4818 Cabrini Court Powder Springs GA 30127, MLS# 411429764
Powder Springs, GA 30127
- 6Beds
- 5Full Baths
- 1Half Baths
- N/A SqFt
- 2005Year Built
- 0.40Acres
- MLS# 411429764
- Residential
- Single Family Residence
- Active
- Approx Time on Market3 days
- AreaN/A
- CountyCobb - GA
- Subdivision Thomason Park
Overview
4818 Cabrini Court - Welcome to this wonderful home that has so much to offer! The main level features an open living space with large windows, dining room, breakfast area, and kitchen with stainless steel appliances. A spacious guest suite with walk in closet rounds out the main floor. Upstairs you'll find a spacious primary suite with dual sinks in the bathroom, as well as a huge walk-in closet. Three additional upper-level bedrooms are spacious as well. A standout feature of this home is the full finished terrace level that provides a separate living space with its own kitchen, bedroom, bathroom, living space, exterior entry, private drive, and even a garage on the backside of the house! The exterior of this home shines as well with a spacious, fenced backyard, storage shed, and a three-car garage on the front of the home. Don't miss out on this rare opportunity to own a home that combines comfort, space, and versatility. Schedule your showing today and envision your future in this delightful property!
Association Fees / Info
Hoa: Yes
Hoa Fees Frequency: Annually
Hoa Fees: 650
Community Features: Homeowners Assoc, Playground, Pool, Tennis Court(s)
Association Fee Includes: Maintenance Grounds, Pest Control, Swim, Tennis
Bathroom Info
Main Bathroom Level: 1
Halfbaths: 1
Total Baths: 6.00
Fullbaths: 5
Room Bedroom Features: Oversized Master
Bedroom Info
Beds: 6
Building Info
Habitable Residence: No
Business Info
Equipment: None
Exterior Features
Fence: Back Yard, Fenced, Wood
Patio and Porch: Deck
Exterior Features: Private Entrance, Rain Gutters, Storage
Road Surface Type: Paved
Pool Private: No
County: Cobb - GA
Acres: 0.40
Pool Desc: None
Fees / Restrictions
Financial
Original Price: $615,000
Owner Financing: No
Garage / Parking
Parking Features: Attached, Driveway, Garage, Parking Pad
Green / Env Info
Green Energy Generation: None
Handicap
Accessibility Features: None
Interior Features
Security Ftr: Smoke Detector(s)
Fireplace Features: Double Sided, Family Room, Gas Starter, Master Bedroom
Levels: Two
Appliances: Dishwasher, Disposal, Double Oven, Gas Cooktop, Gas Oven, Microwave, Refrigerator, Self Cleaning Oven
Laundry Features: In Garage, Laundry Room, Upper Level
Interior Features: Bookcases, Disappearing Attic Stairs, Entrance Foyer, High Ceilings 10 ft Upper, High Speed Internet, Vaulted Ceiling(s), Walk-In Closet(s)
Flooring: Carpet, Hardwood, Laminate
Spa Features: None
Lot Info
Lot Size Source: Public Records
Lot Features: Back Yard
Lot Size: 96x115x63x87x178
Misc
Property Attached: No
Home Warranty: No
Open House
Other
Other Structures: Shed(s)
Property Info
Construction Materials: Brick, Brick Front, Vinyl Siding
Year Built: 2,005
Property Condition: Resale
Roof: Composition, Shingle
Property Type: Residential Detached
Style: Traditional
Rental Info
Land Lease: No
Room Info
Kitchen Features: Cabinets Stain, Kitchen Island, Other Surface Counters, Pantry, Second Kitchen
Room Master Bathroom Features: Separate Tub/Shower,Soaking Tub,Vaulted Ceiling(s)
Room Dining Room Features: Separate Dining Room
Special Features
Green Features: None
Special Listing Conditions: None
Special Circumstances: None
Sqft Info
Building Area Total: 4551
Building Area Source: Public Records
Tax Info
Tax Amount Annual: 4793
Tax Year: 2,023
Tax Parcel Letter: 19-0529-0-014-0
Unit Info
Utilities / Hvac
Cool System: Central Air, Electric
Electric: 110 Volts
Heating: Central, Natural Gas
Utilities: Electricity Available, Natural Gas Available, Phone Available, Water Available
Sewer: Public Sewer
Waterfront / Water
Water Body Name: None
Water Source: Public
Waterfront Features: None
Directions
GPS FriendlyListing Provided courtesy of Harry Norman Realtors
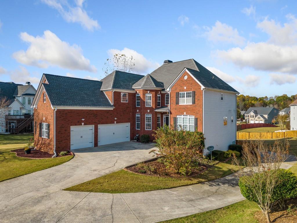
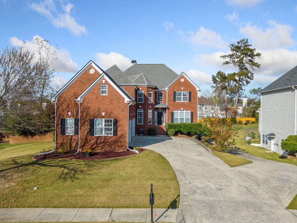
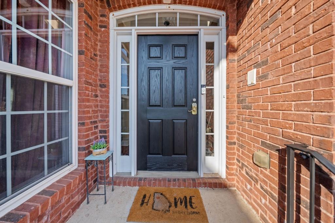
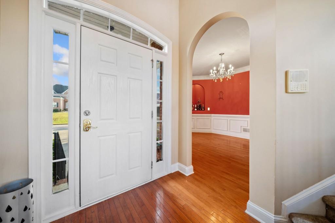
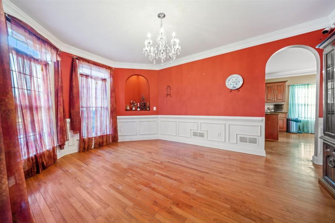
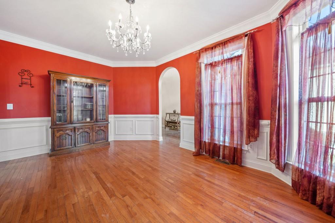
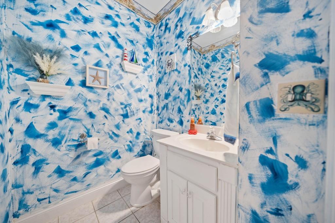
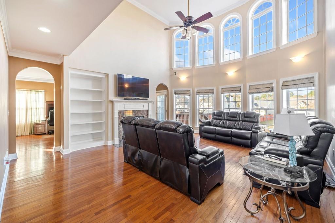
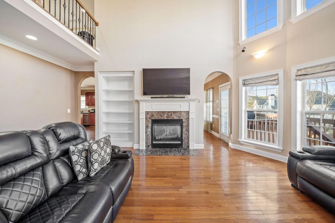
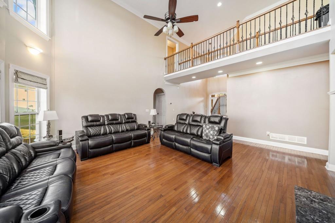
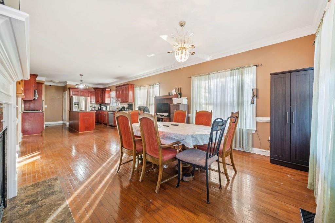
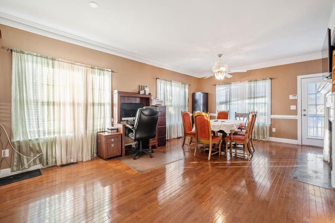
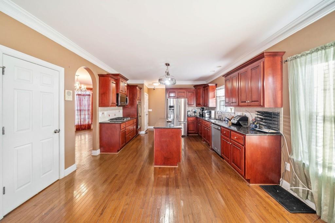
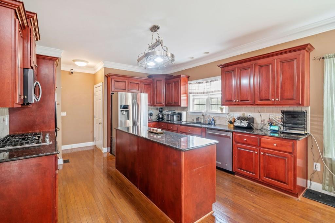
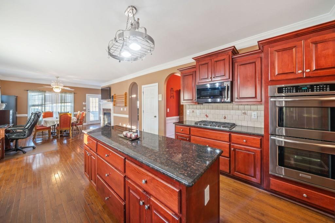
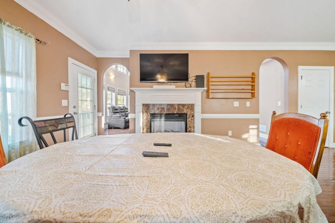
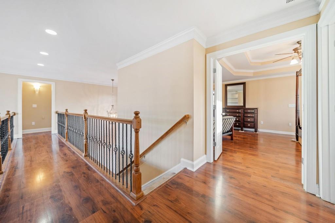
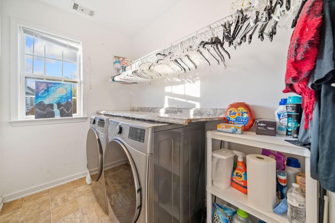
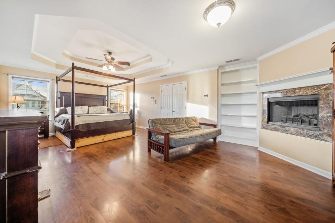
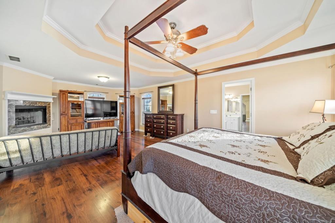
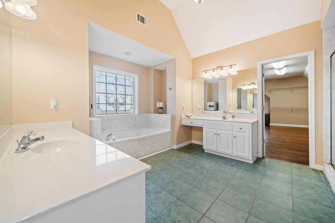
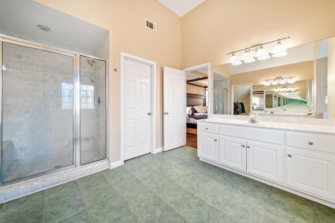
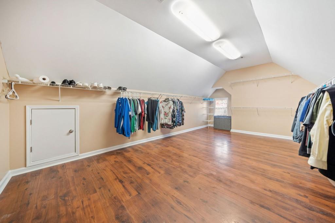
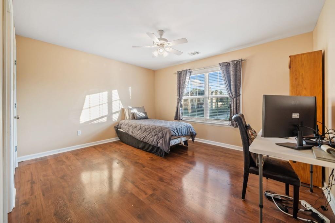
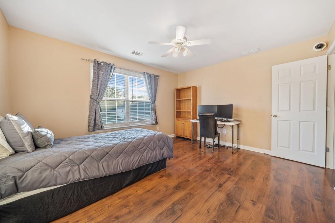
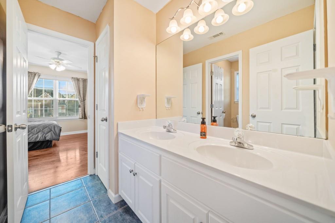
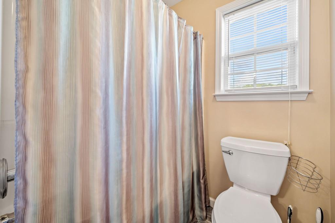
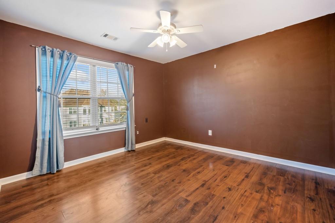
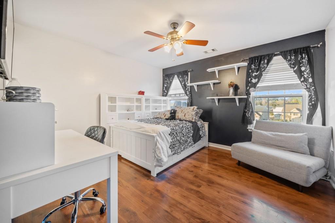
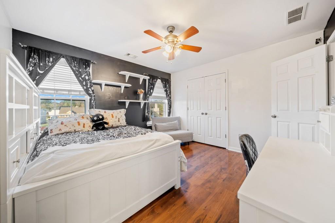
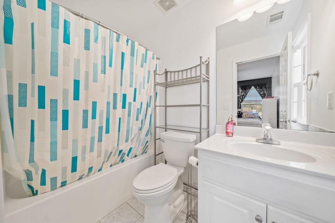
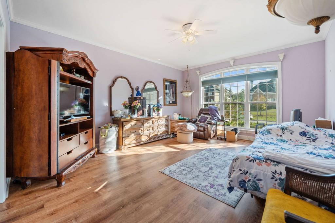
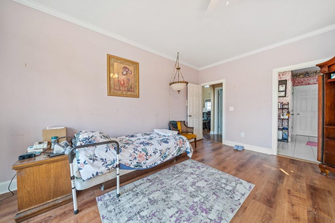
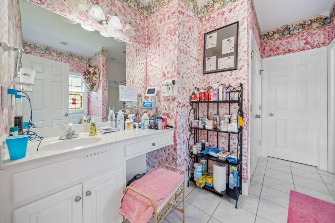
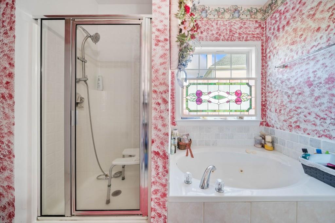
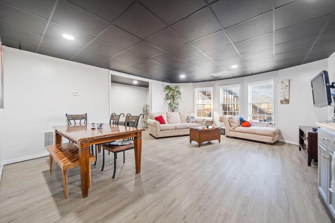
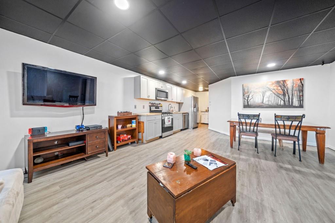
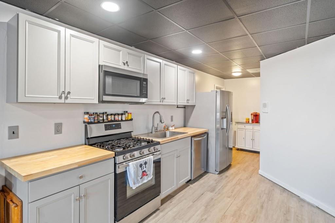
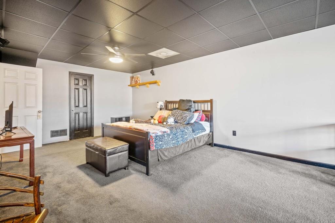
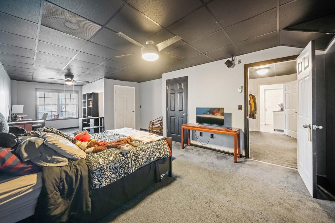
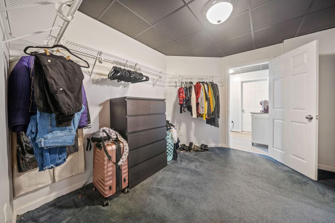
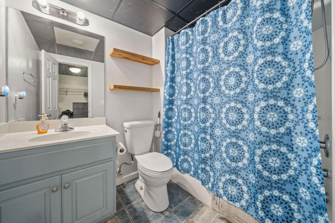
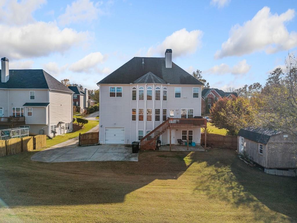
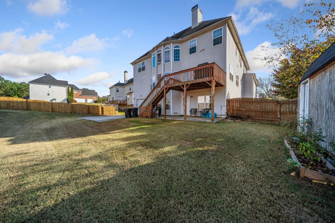
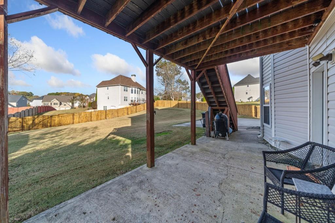
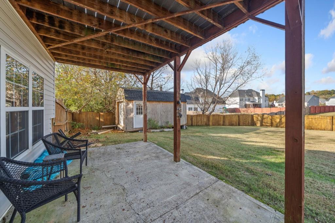
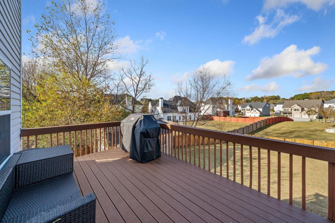
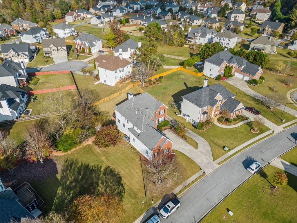
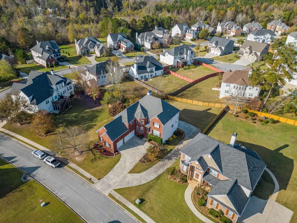
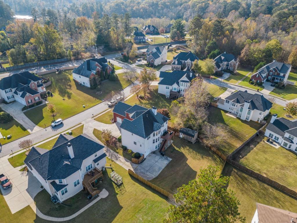
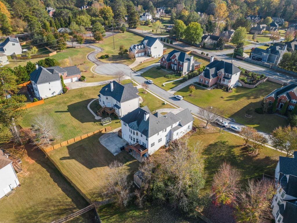
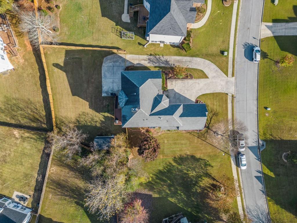
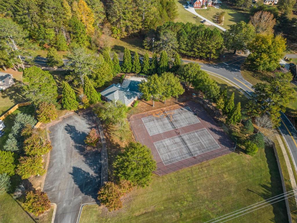
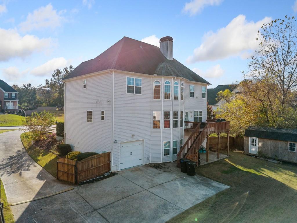
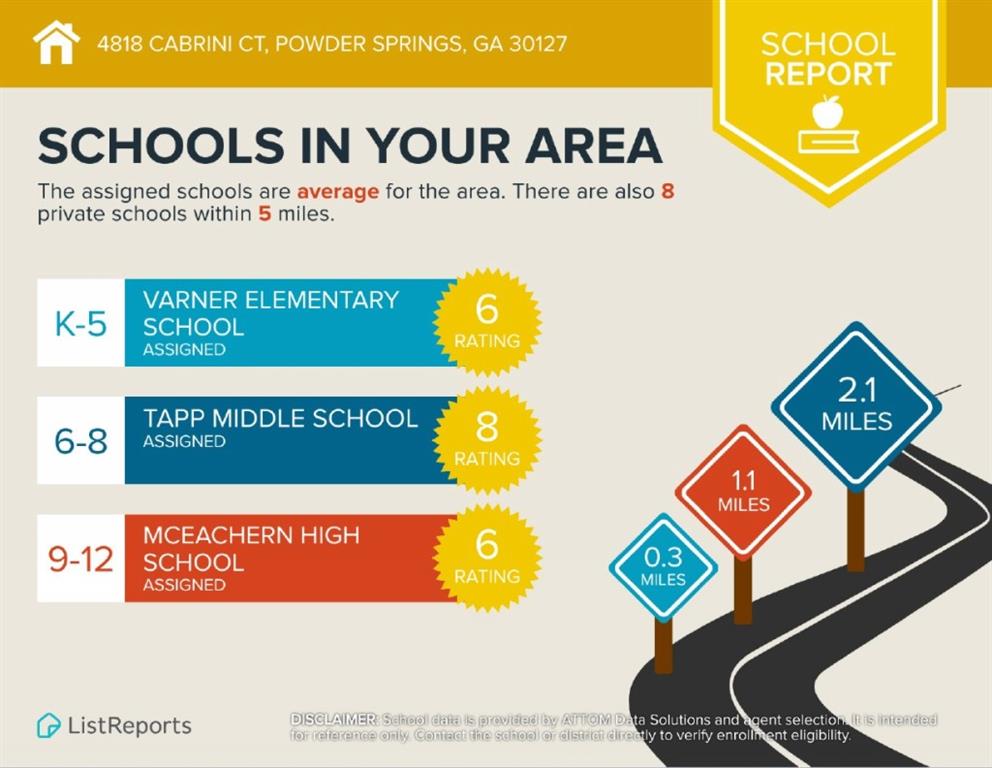
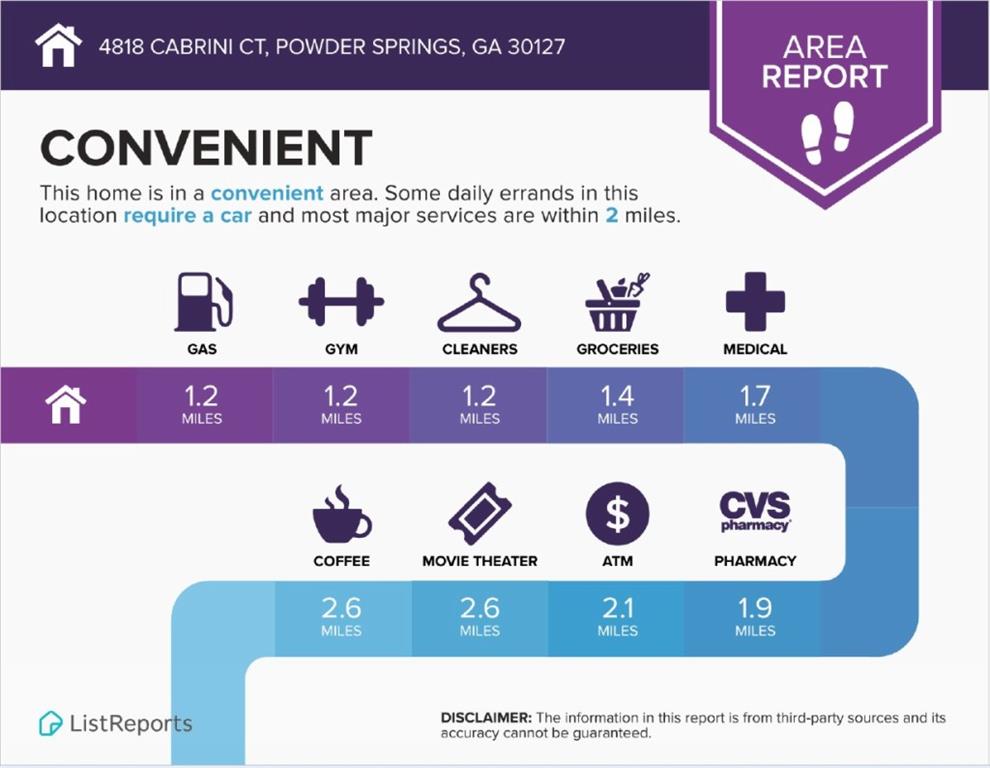
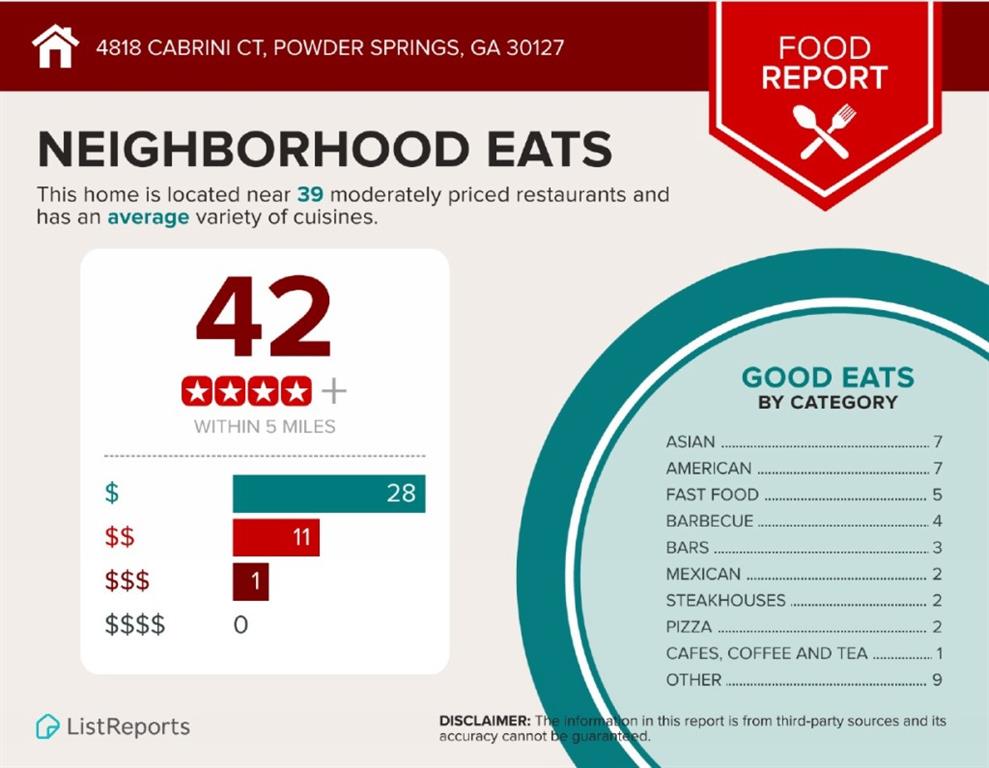
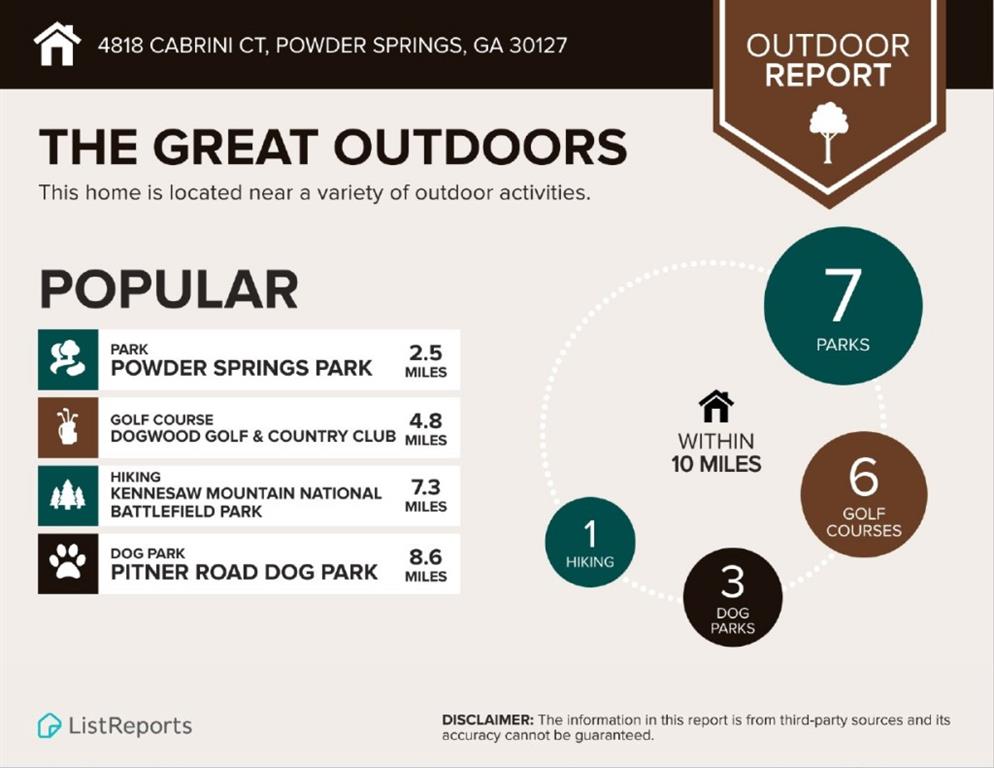
 Listings identified with the FMLS IDX logo come from
FMLS and are held by brokerage firms other than the owner of this website. The
listing brokerage is identified in any listing details. Information is deemed reliable
but is not guaranteed. If you believe any FMLS listing contains material that
infringes your copyrighted work please
Listings identified with the FMLS IDX logo come from
FMLS and are held by brokerage firms other than the owner of this website. The
listing brokerage is identified in any listing details. Information is deemed reliable
but is not guaranteed. If you believe any FMLS listing contains material that
infringes your copyrighted work please