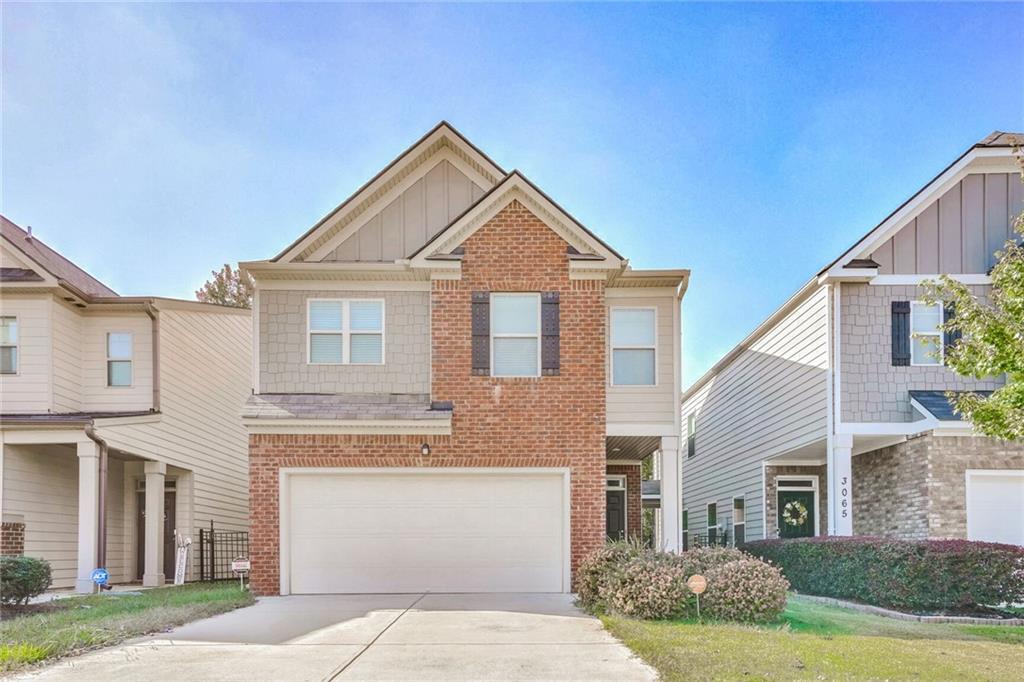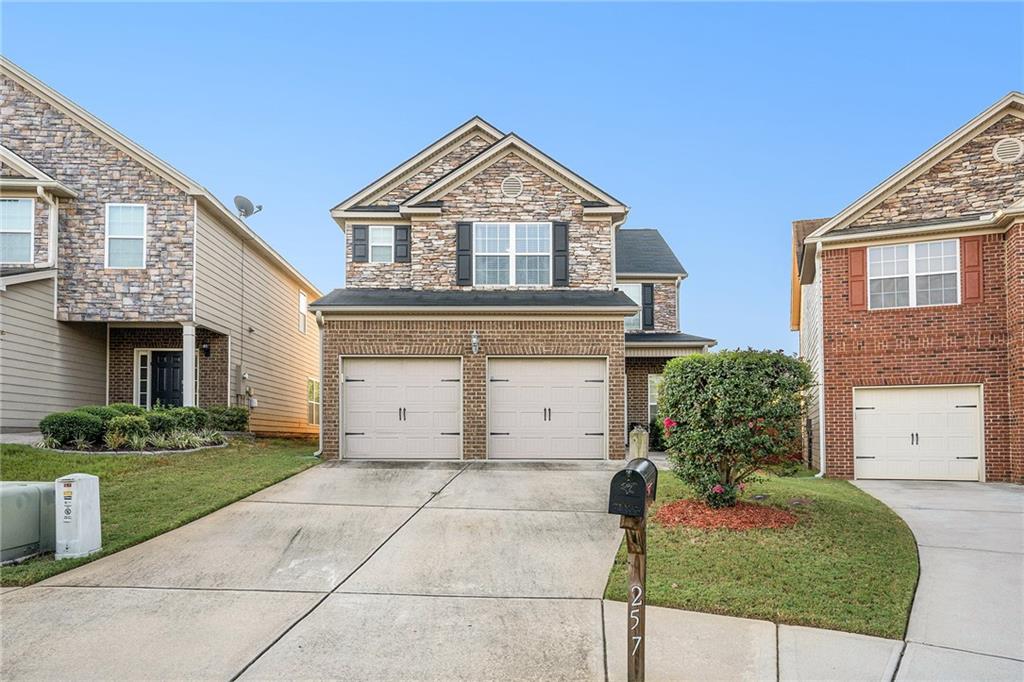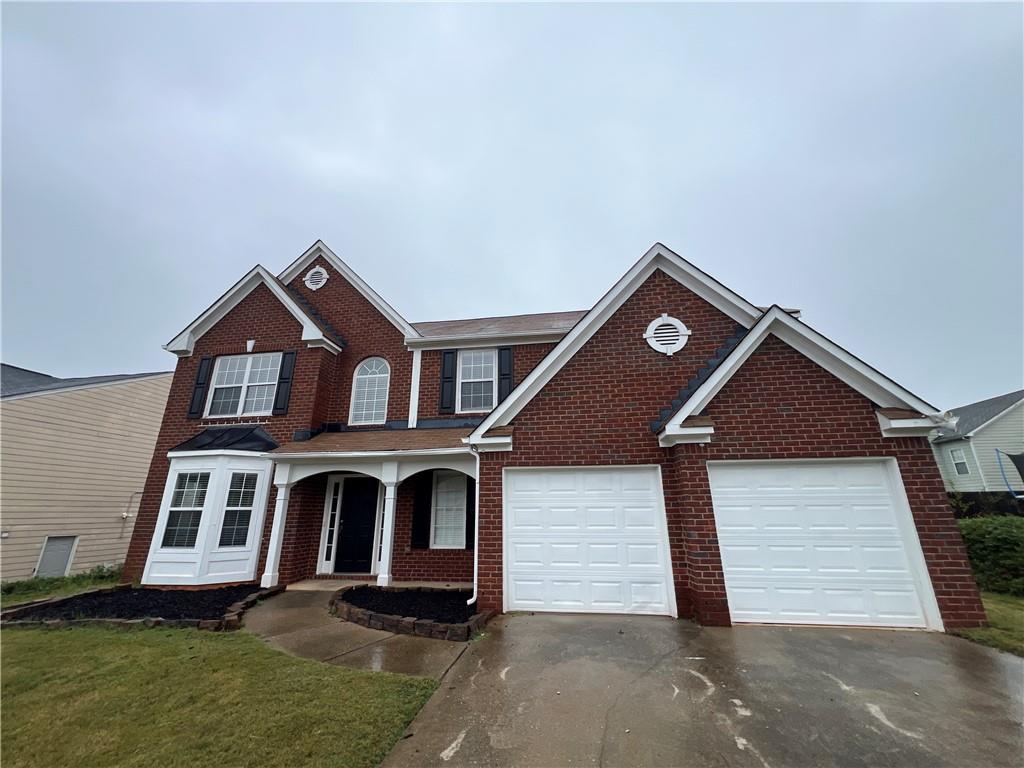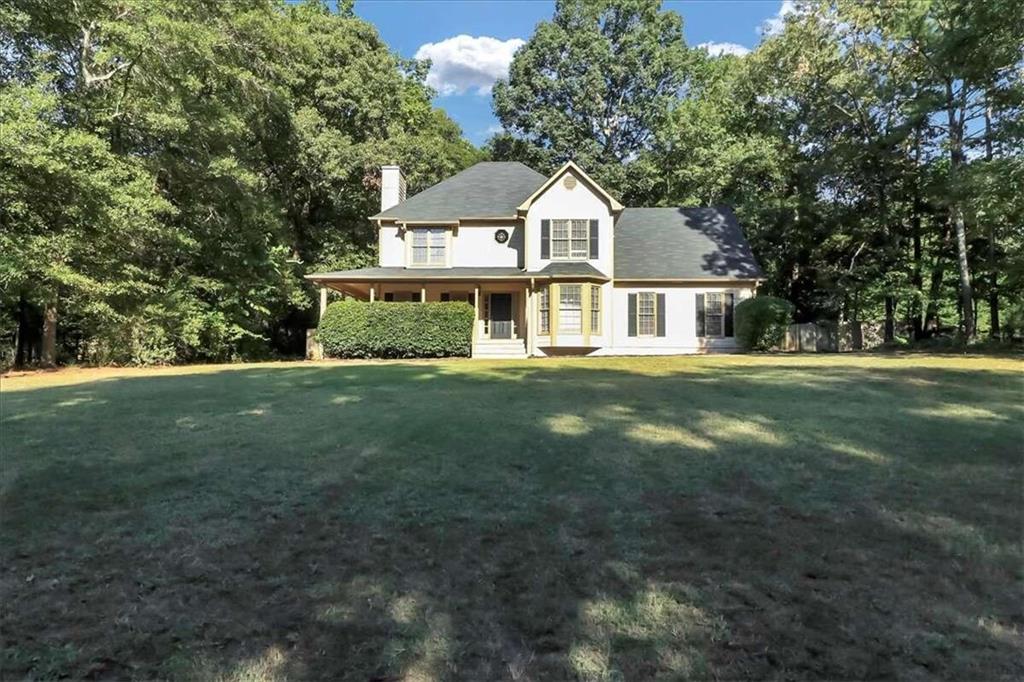482 Sawtooth Lane McDonough GA 30253, MLS# 399822987
Mcdonough, GA 30253
- 4Beds
- 2Full Baths
- 1Half Baths
- N/A SqFt
- 2002Year Built
- 0.17Acres
- MLS# 399822987
- Residential
- Single Family Residence
- Active
- Approx Time on Market3 months, 1 day
- AreaN/A
- CountyHenry - GA
- Subdivision The Summit At Eagles Landing
Overview
Situated on a large corner, fenced lot, this lovely traditional home is just what you have been looking for. The open concept living/dining/kitchen floor plan is perfect for everyday living as well as entertaining. The home boasts a cozy fireplace, crown molding and neutral paint throughout. The kitchen offers Quartz counters, stainless appliances including gas range, refrigerator as well as a great pantry. A convenient half bath can be found on the main level. Upstairs the Owner's Suite is oversized with a sitting room, trey ceilings and huge walk-in closet. The en suite bathroom offers both a soaking tub and large shower. The additional three bedrooms share a clean, updated bathroom. The water heater is approximately 4 years old and the roof is approximately 5 years old. There is plenty of room to relax on the back patio and enjoy your private yard. This home checks all the boxes!
Association Fees / Info
Hoa: Yes
Hoa Fees Frequency: Annually
Hoa Fees: 300
Community Features: Homeowners Assoc, Playground, Pool, Tennis Court(s)
Bathroom Info
Halfbaths: 1
Total Baths: 3.00
Fullbaths: 2
Room Bedroom Features: Oversized Master
Bedroom Info
Beds: 4
Building Info
Habitable Residence: No
Business Info
Equipment: None
Exterior Features
Fence: Back Yard, Fenced, Wood
Patio and Porch: Front Porch, Patio
Exterior Features: Private Yard
Road Surface Type: Asphalt
Pool Private: No
County: Henry - GA
Acres: 0.17
Pool Desc: None
Fees / Restrictions
Financial
Original Price: $299,900
Owner Financing: No
Garage / Parking
Parking Features: Driveway, Garage, Garage Faces Front
Green / Env Info
Green Energy Generation: None
Handicap
Accessibility Features: None
Interior Features
Security Ftr: Smoke Detector(s)
Fireplace Features: Factory Built, Family Room
Levels: Two
Appliances: Dishwasher, Gas Range
Laundry Features: Laundry Room, Main Level
Interior Features: Disappearing Attic Stairs, Double Vanity, Entrance Foyer, Tray Ceiling(s)
Flooring: Carpet, Vinyl
Spa Features: None
Lot Info
Lot Size Source: Public Records
Lot Features: Back Yard, Front Yard, Landscaped, Level
Lot Size: x
Misc
Property Attached: No
Home Warranty: No
Open House
Other
Other Structures: None
Property Info
Construction Materials: Aluminum Siding
Year Built: 2,002
Property Condition: Resale
Roof: Shingle
Property Type: Residential Detached
Style: Traditional
Rental Info
Land Lease: No
Room Info
Kitchen Features: Eat-in Kitchen, Pantry, View to Family Room
Room Master Bathroom Features: Double Vanity,Separate Tub/Shower
Room Dining Room Features: Open Concept
Special Features
Green Features: None
Special Listing Conditions: None
Special Circumstances: Investor Owned
Sqft Info
Building Area Total: 2022
Building Area Source: Public Records
Tax Info
Tax Amount Annual: 4739
Tax Year: 2,023
Tax Parcel Letter: 070E01131000
Unit Info
Utilities / Hvac
Cool System: Ceiling Fan(s), Central Air
Electric: 110 Volts
Heating: Natural Gas
Utilities: Cable Available, Electricity Available, Natural Gas Available, Phone Available, Sewer Available, Underground Utilities, Water Available
Sewer: Public Sewer
Waterfront / Water
Water Body Name: None
Water Source: Public
Waterfront Features: None
Directions
USE GPSListing Provided courtesy of Exp Realty, Llc.
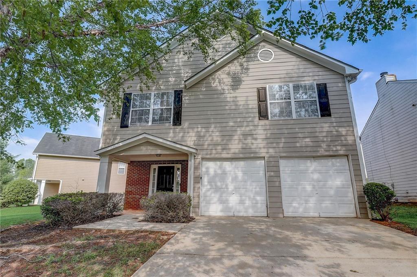
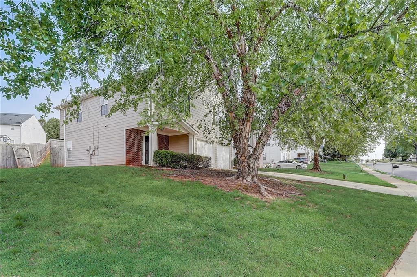
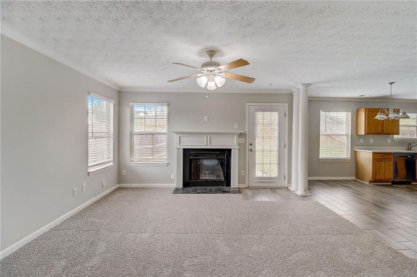
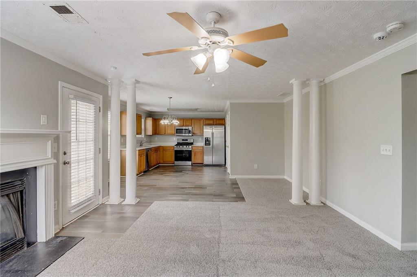
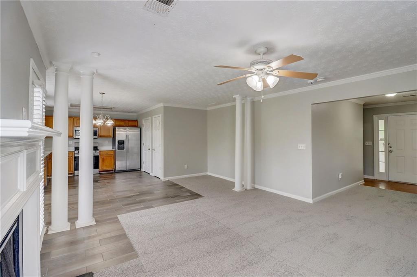
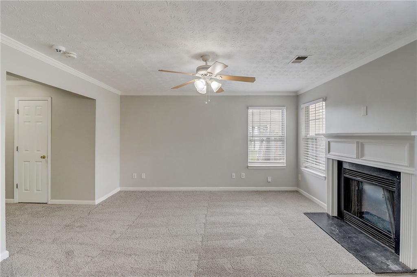
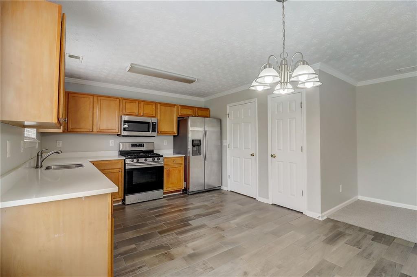
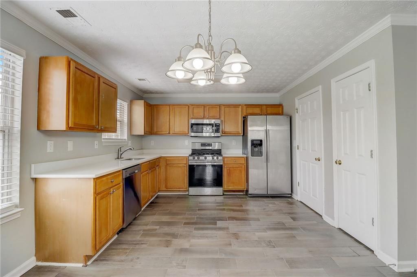
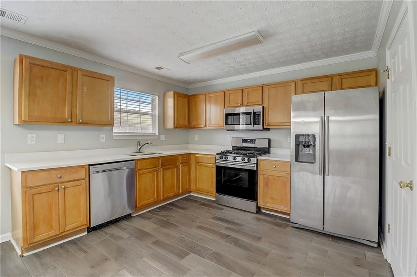
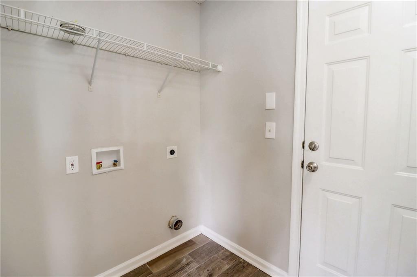
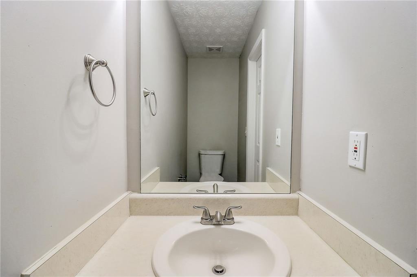
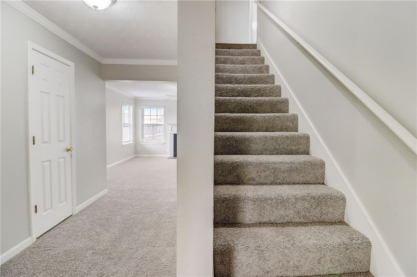
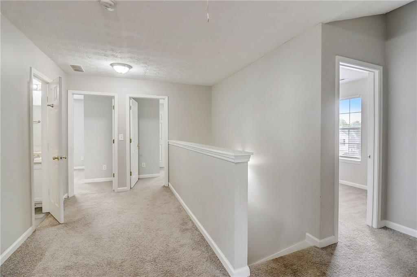
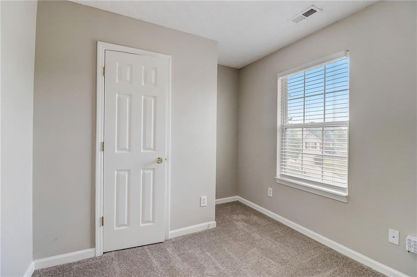
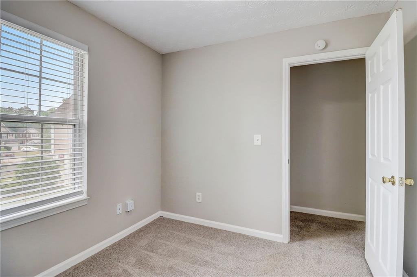
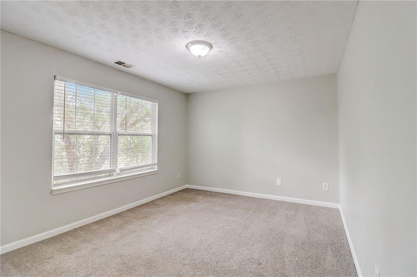
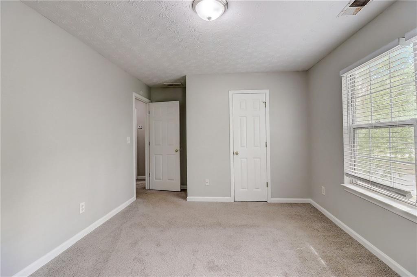
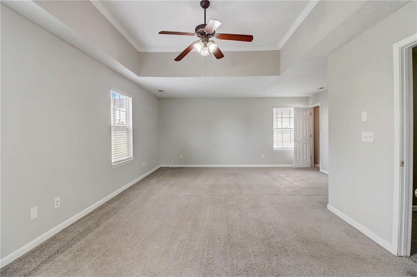
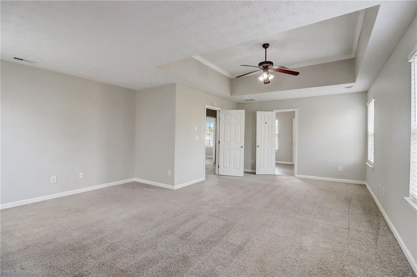
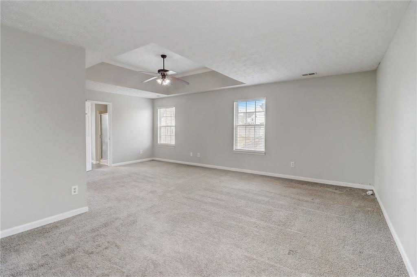
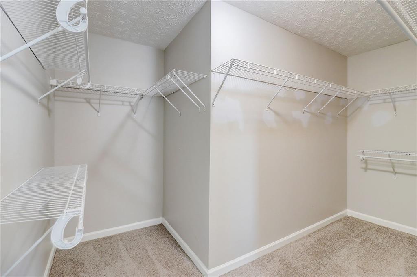
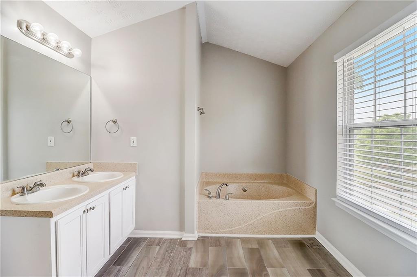
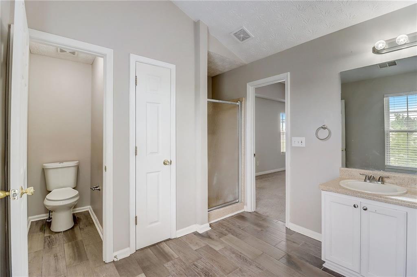
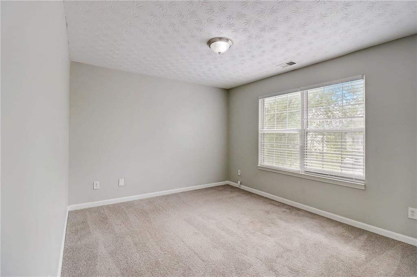
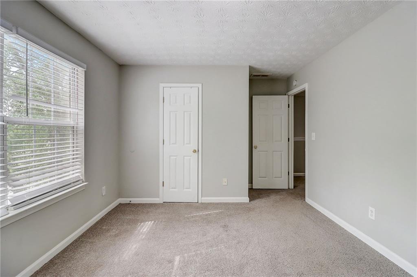
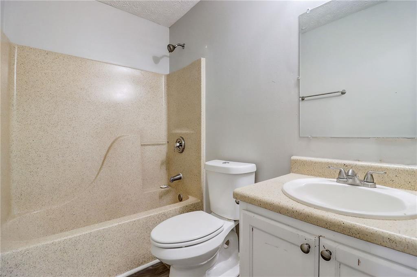
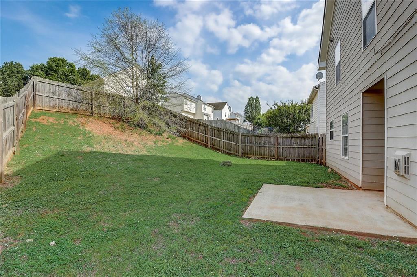
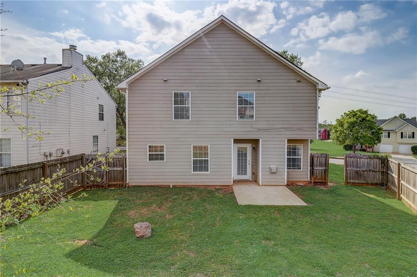
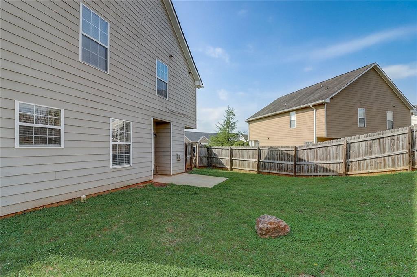
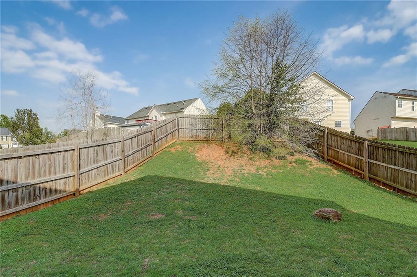
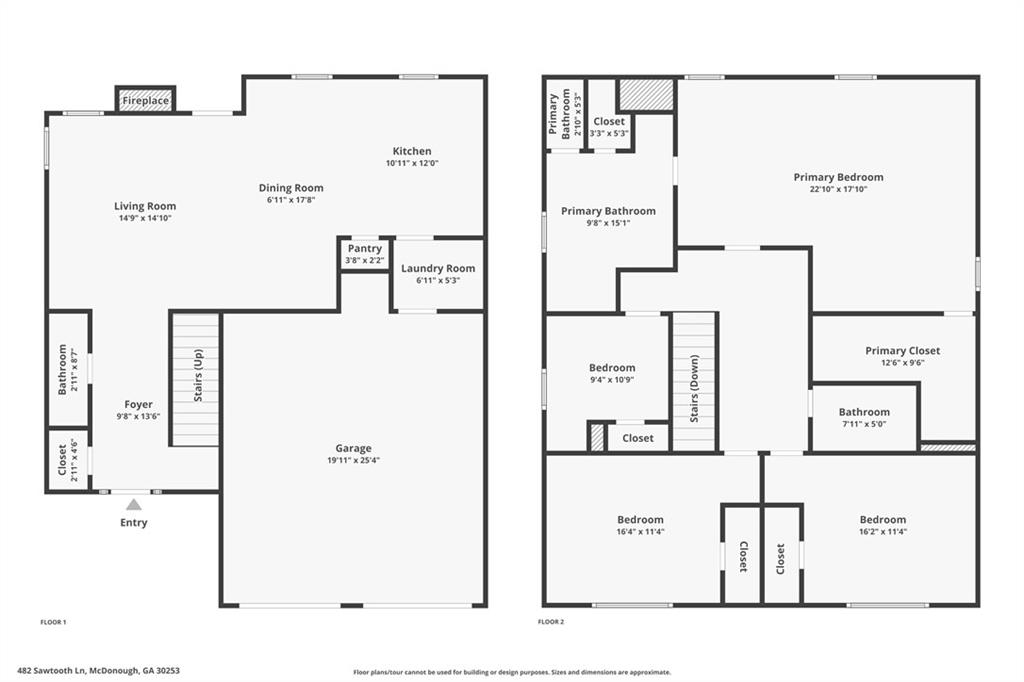
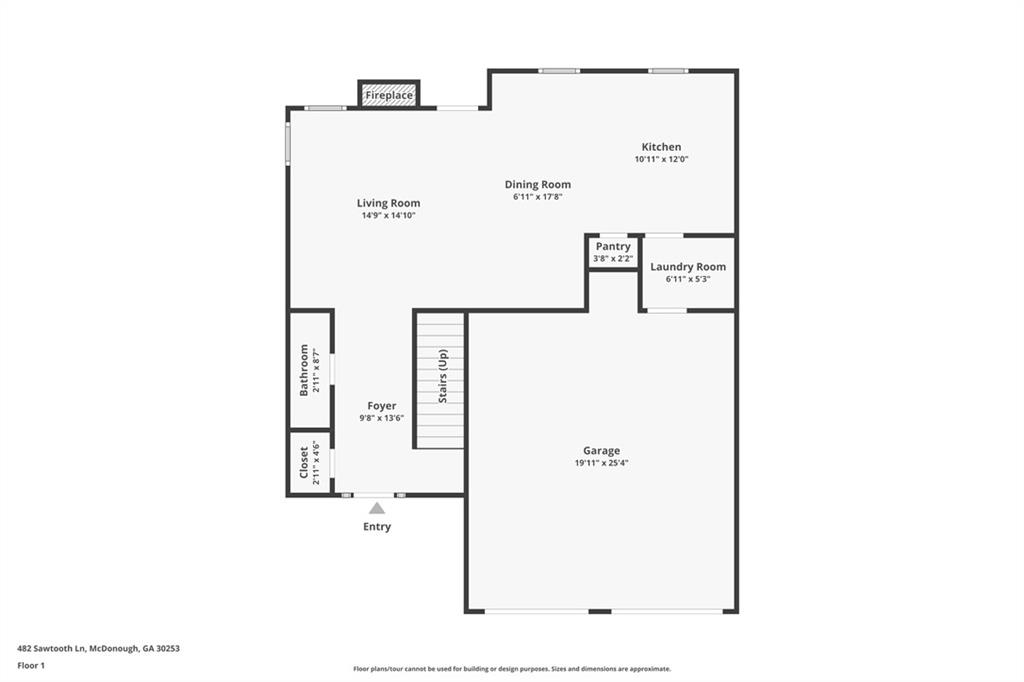
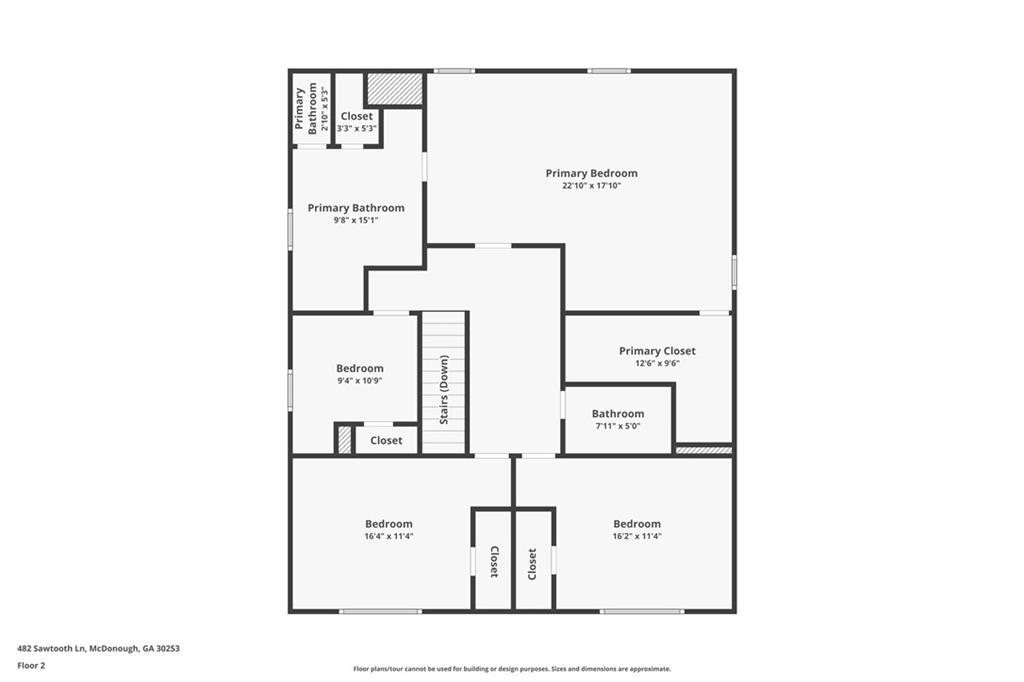
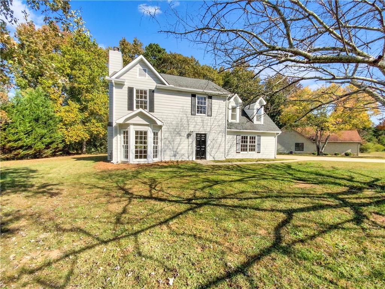
 MLS# 410100273
MLS# 410100273 