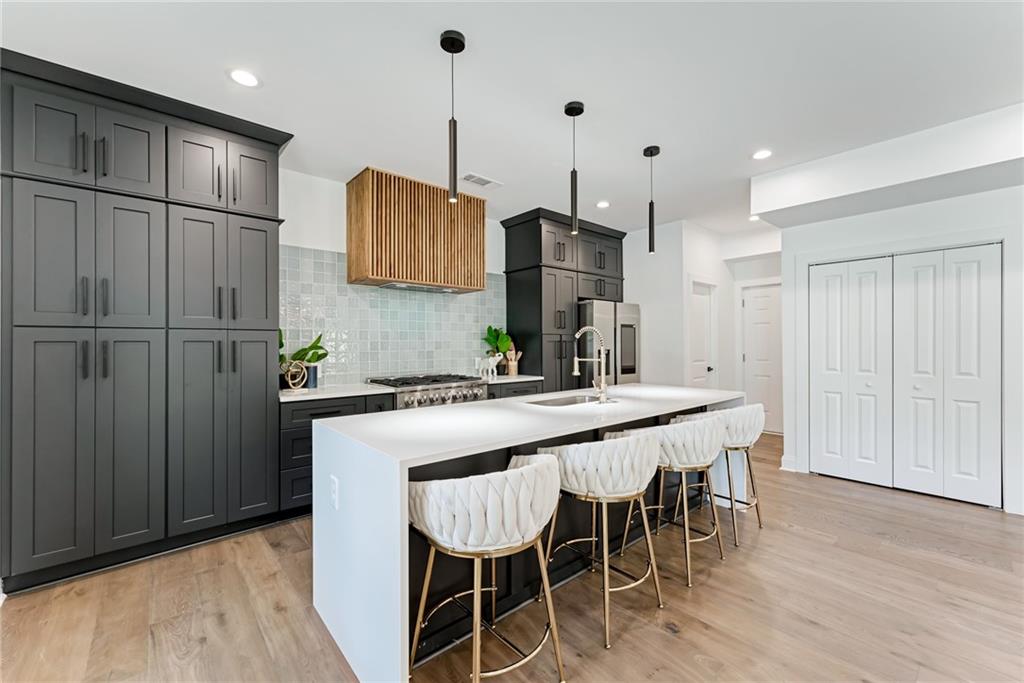4834 Neal Ridge Atlanta GA 30349, MLS# 407000203
Atlanta, GA 30349
- 6Beds
- 5Full Baths
- N/AHalf Baths
- N/A SqFt
- 2023Year Built
- 0.44Acres
- MLS# 407000203
- Residential
- Single Family Residence
- Active
- Approx Time on Market1 month, 12 days
- AreaN/A
- CountyFulton - GA
- Subdivision Champions Park
Overview
This 2023 built, like-new construction, includes several owner-upgrades, including a finished basement, window treatments, closet built-ins, electric fireplace, and black aluminum fence. This 6 Bed/5 Bath home features a guest bedroom and full bath on Main along with a formal Dining Room. Flex Area with 2nd fireplace off kitchen can be informal dining or informal living area. Breathtaking 2-story foyer with chandelier and modern staircase greet you upon entry. Hardwoods throughout the main and upper level, custom deck on Main level, 3-car garage, massive corner lot, Gallery Appliance Package with gas cooktop, 4-sided brick, fiber internet are among the many upgrades here. Full finished walkout basement includes private entry, living room with fireplace, bedroom, full bathroom, and multiple flex spaces ready to make your own. Convenient location to all things Atlanta. HOA is inactive, CC&Rs still recorded and in place. Owner is licensed real estate agent. No showings permitted without pre-approval/proof of funds
Association Fees / Info
Hoa: No
Community Features: None
Bathroom Info
Main Bathroom Level: 1
Total Baths: 5.00
Fullbaths: 5
Room Bedroom Features: Sitting Room
Bedroom Info
Beds: 6
Building Info
Habitable Residence: No
Business Info
Equipment: None
Exterior Features
Fence: Back Yard
Patio and Porch: None
Exterior Features: Lighting
Road Surface Type: Asphalt, Concrete
Pool Private: No
County: Fulton - GA
Acres: 0.44
Pool Desc: None
Fees / Restrictions
Financial
Original Price: $895,000
Owner Financing: No
Garage / Parking
Parking Features: Garage Door Opener, Driveway, Garage, Garage Faces Front
Green / Env Info
Green Energy Generation: None
Handicap
Accessibility Features: None
Interior Features
Security Ftr: Closed Circuit Camera(s), Carbon Monoxide Detector(s), Fire Alarm, Security System Leased
Fireplace Features: Basement, Electric, Family Room, Gas Log, Gas Starter, Living Room
Levels: Three Or More
Appliances: Double Oven, Dishwasher, Disposal, Gas Range, Gas Oven, Gas Cooktop, Self Cleaning Oven
Laundry Features: Upper Level
Interior Features: Entrance Foyer, Permanent Attic Stairs, Recessed Lighting, Smart Home, Walk-In Closet(s)
Flooring: Hardwood, Laminate, Ceramic Tile
Spa Features: None
Lot Info
Lot Size Source: Builder
Lot Features: Back Yard, Cul-De-Sac, Corner Lot
Lot Size: 19297
Misc
Property Attached: No
Home Warranty: No
Open House
Other
Other Structures: Garage(s)
Property Info
Construction Materials: Brick 4 Sides
Year Built: 2,023
Builders Name: Primus
Property Condition: Resale
Roof: Composition
Property Type: Residential Detached
Style: Other, Traditional
Rental Info
Land Lease: No
Room Info
Kitchen Features: Cabinets White, Kitchen Island, Pantry, View to Family Room
Room Master Bathroom Features: Double Vanity,Soaking Tub,Separate His/Hers,Shower
Room Dining Room Features: Separate Dining Room
Special Features
Green Features: None
Special Listing Conditions: None
Special Circumstances: Agent Related to Seller, Owner/Agent
Sqft Info
Building Area Total: 5189
Building Area Source: Builder
Tax Info
Tax Amount Annual: 12291
Tax Year: 2,023
Tax Parcel Letter: 09F390001764372
Unit Info
Utilities / Hvac
Cool System: Central Air, Ceiling Fan(s)
Electric: 220 Volts in Garage, 220 Volts in Laundry, 110 Volts
Heating: Central
Utilities: Cable Available, Natural Gas Available, Electricity Available
Sewer: Public Sewer
Waterfront / Water
Water Body Name: Other
Water Source: Public
Waterfront Features: None
Directions
GPS is accurateListing Provided courtesy of Keller Williams Realty Cityside
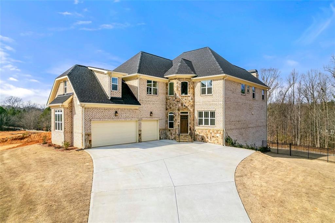
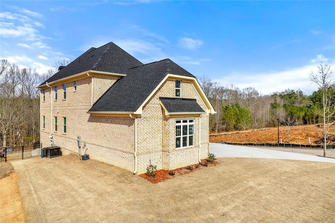
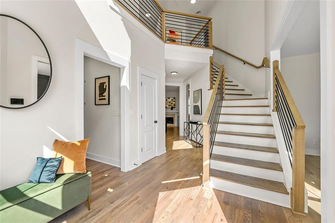
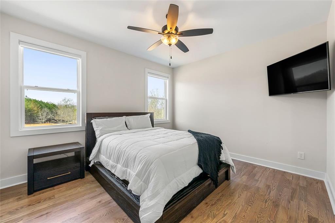
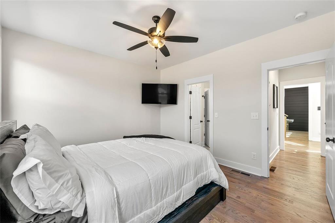
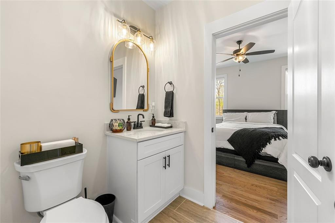
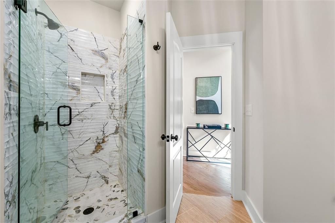
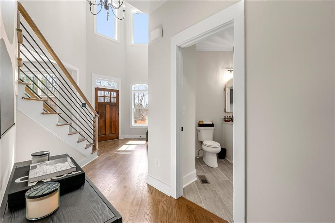
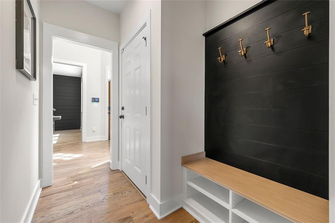
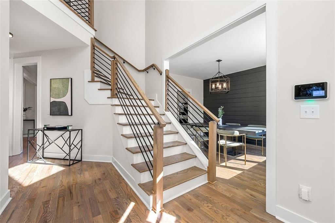
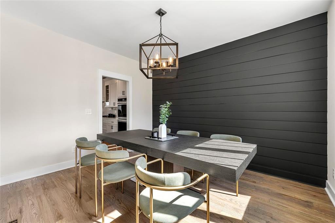
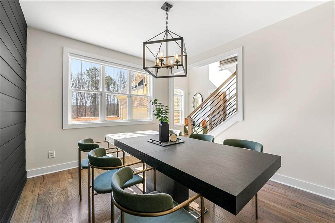
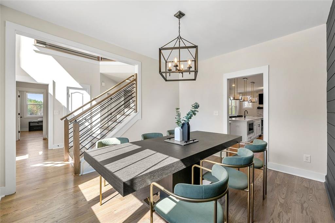
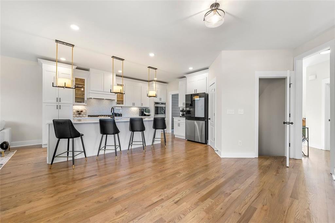
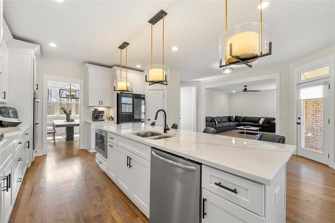
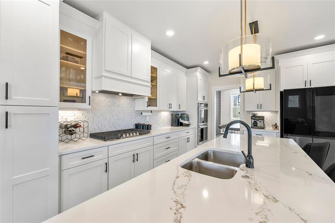
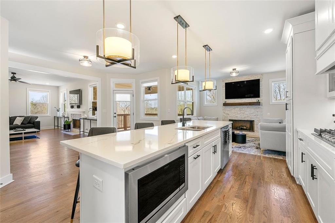
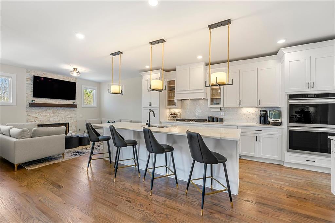
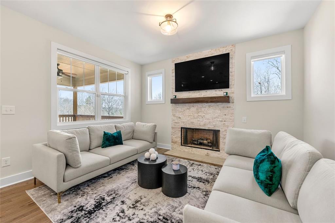
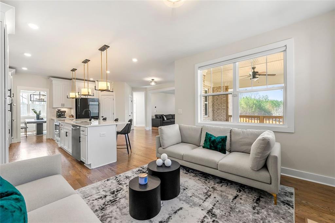
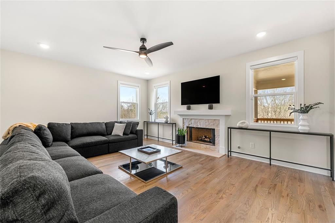
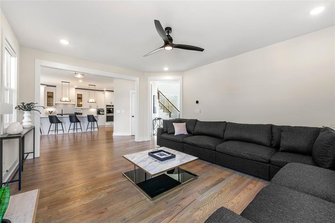
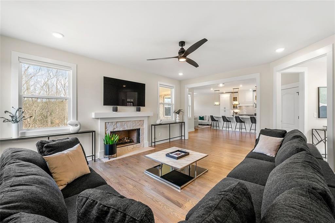
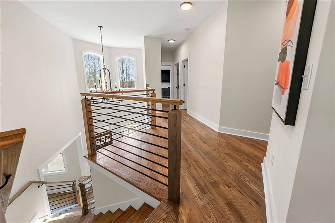
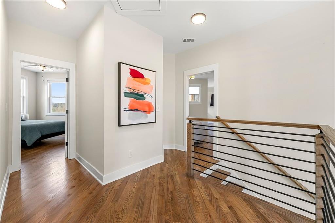
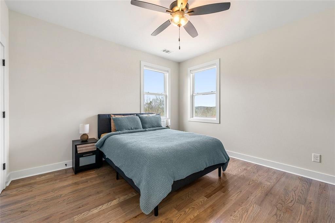
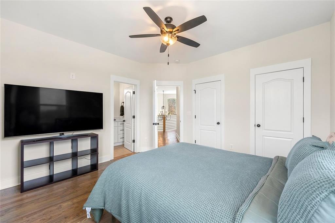
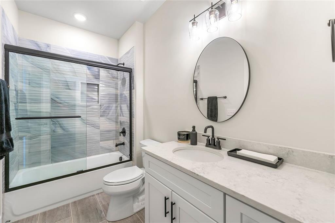
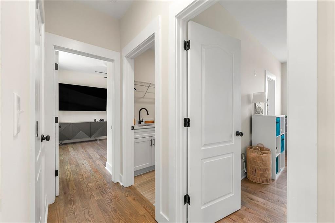
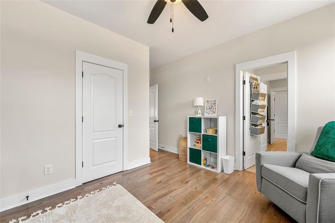
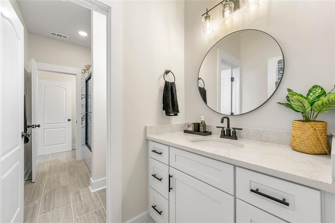
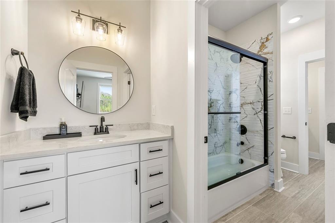
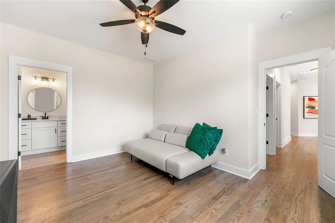
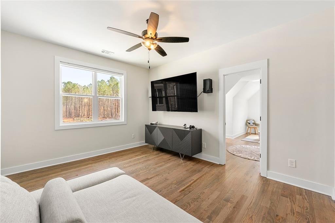
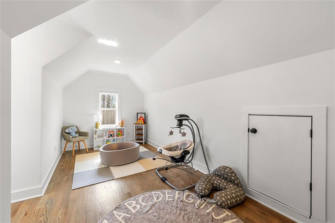
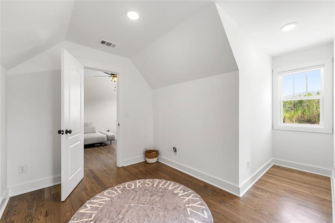
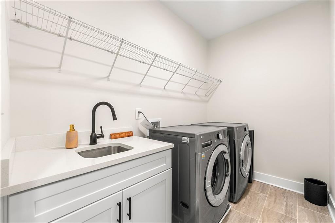
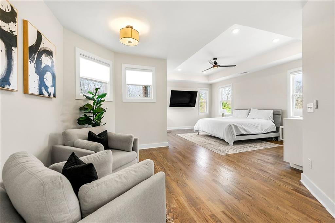
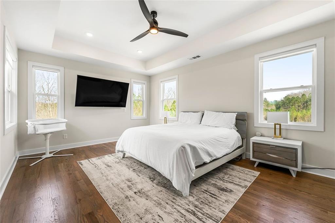
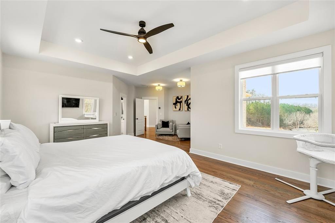
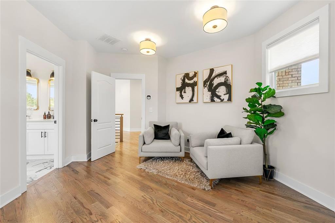
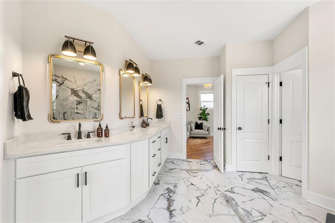
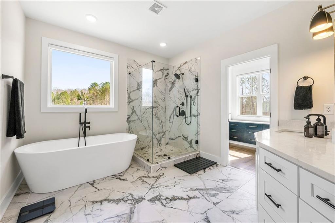
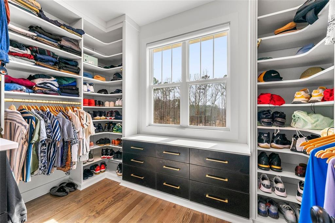
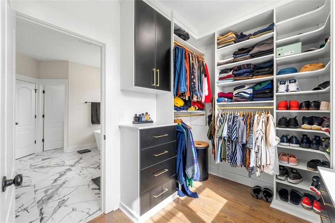
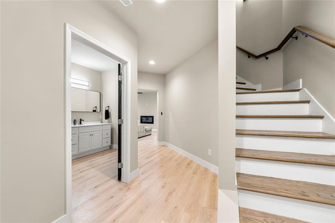
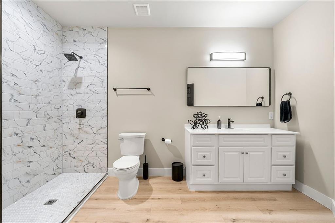
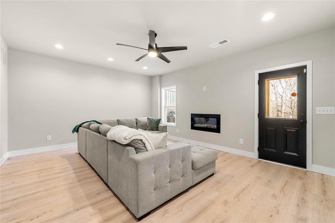
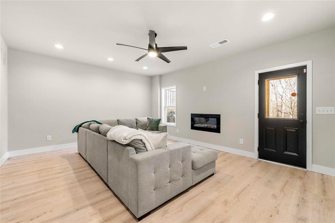
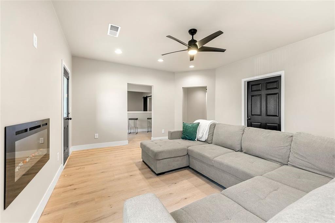
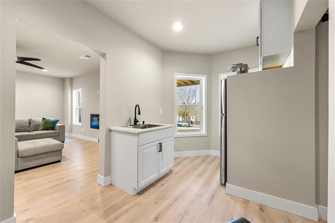
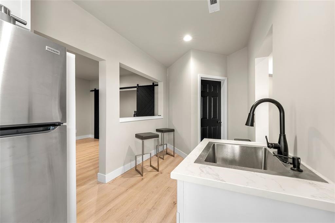
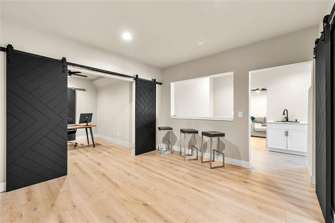
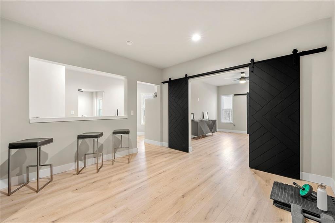
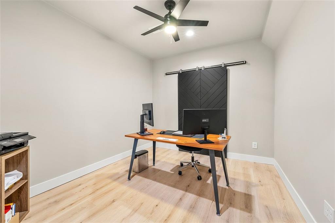
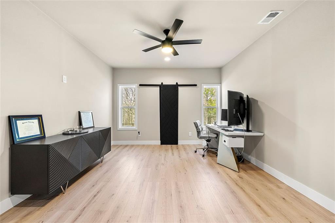
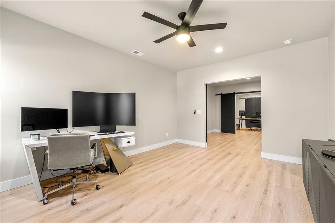
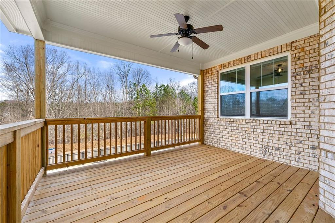
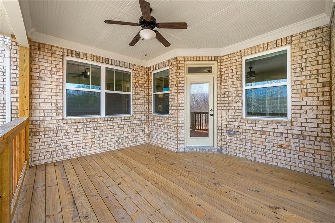
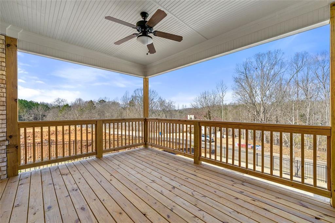
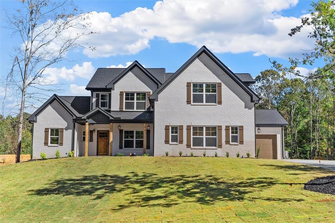
 MLS# 7377003
MLS# 7377003 