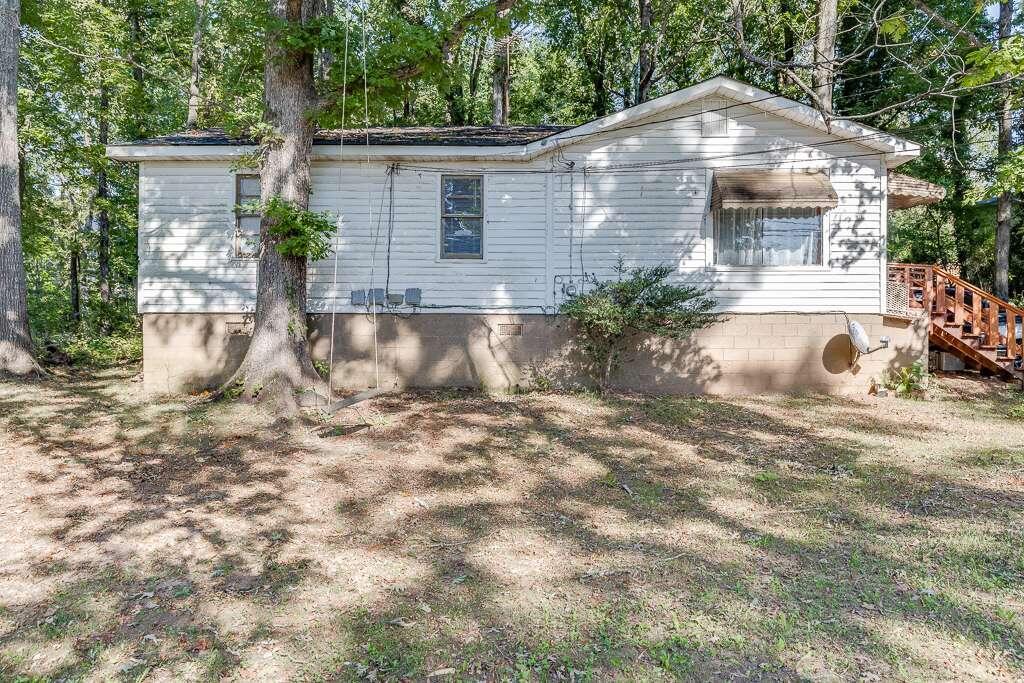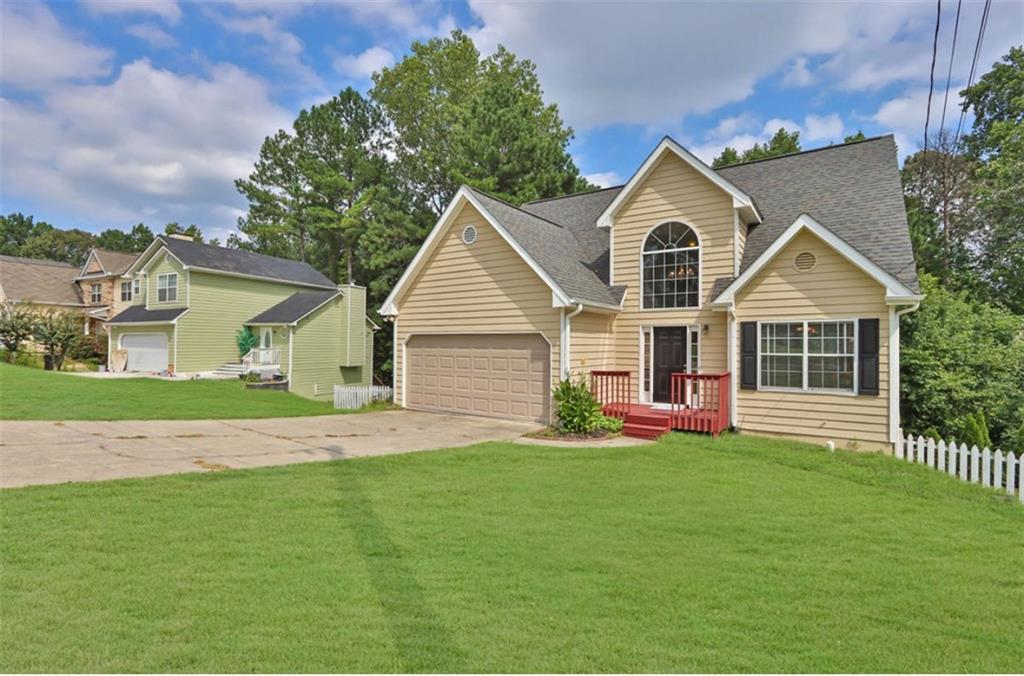4835 Cold Creek Court Sugar Hill GA 30518, MLS# 407700332
Sugar Hill, GA 30518
- 3Beds
- 2Full Baths
- N/AHalf Baths
- N/A SqFt
- 1988Year Built
- 0.87Acres
- MLS# 407700332
- Residential
- Single Family Residence
- Active
- Approx Time on Market20 days
- AreaN/A
- CountyGwinnett - GA
- Subdivision Level Creek Hollow
Overview
Beautiful move-in ready home for sale in Sugar Hill! This property with inviting front porch features 3 bedrooms and 2 bathrooms. The home boasts an open floor plan with high ceilings and an abundance of natural light. The kitchen with a breakfast area is open to the family room with vaulted ceilings. The spacious master bedroom, master bathroom with the double vanity, tub and shower combo. Large fenced-in backyard, perfect for outdoor gatherings and entertaining. Located in a fantastic NO HOA neighborhood, dead end street, this home offers incredible convenience in close proximity to downtown Sugar Hill. You'll be close to Lake Lanier, shopping, restaurants, HWY -85, Mall of Georgia and more. Qualifying buyers can benefit from 100% financing, several down payment assistance programs, for up 5% of the purchase price DPA Funds when using our preferred lender, call for details. Don't miss this opportunity - schedule your showing today! ***OpenHouse on Saturday, October 26th from 1:00-3:00 pm***
Association Fees / Info
Hoa: No
Community Features: Other
Bathroom Info
Total Baths: 2.00
Fullbaths: 2
Room Bedroom Features: Oversized Master, Roommate Floor Plan
Bedroom Info
Beds: 3
Building Info
Habitable Residence: No
Business Info
Equipment: None
Exterior Features
Fence: Back Yard, Wood
Patio and Porch: Front Porch, Patio
Exterior Features: Private Entrance, Private Yard
Road Surface Type: Asphalt
Pool Private: No
County: Gwinnett - GA
Acres: 0.87
Pool Desc: None
Fees / Restrictions
Financial
Original Price: $349,900
Owner Financing: No
Garage / Parking
Parking Features: Driveway, Garage, Garage Faces Front, Kitchen Level
Green / Env Info
Green Energy Generation: None
Handicap
Accessibility Features: None
Interior Features
Security Ftr: None
Fireplace Features: Family Room
Levels: Multi/Split
Appliances: Dishwasher, Electric Cooktop, Electric Oven, Refrigerator
Laundry Features: In Hall, Laundry Closet, Lower Level
Interior Features: Double Vanity, High Ceilings 10 ft Main
Flooring: Carpet
Spa Features: None
Lot Info
Lot Size Source: Public Records
Lot Features: Back Yard, Corner Lot, Front Yard, Landscaped, Level, Private
Lot Size: x
Misc
Property Attached: No
Home Warranty: No
Open House
Other
Other Structures: None
Property Info
Construction Materials: Frame, Wood Siding
Year Built: 1,988
Property Condition: Resale
Roof: Composition, Shingle
Property Type: Residential Detached
Style: Traditional
Rental Info
Land Lease: No
Room Info
Kitchen Features: Cabinets White, Solid Surface Counters, View to Family Room
Room Master Bathroom Features: Double Vanity,Tub/Shower Combo
Room Dining Room Features: Great Room
Special Features
Green Features: Thermostat
Special Listing Conditions: None
Special Circumstances: Corporate Owner
Sqft Info
Building Area Total: 1496
Building Area Source: Public Records
Tax Info
Tax Amount Annual: 4068
Tax Year: 2,023
Tax Parcel Letter: R7291-107
Unit Info
Utilities / Hvac
Cool System: Ceiling Fan(s), Central Air
Electric: 110 Volts, 220 Volts
Heating: Forced Air
Utilities: Electricity Available, Sewer Available, Water Available
Sewer: Public Sewer
Waterfront / Water
Water Body Name: None
Water Source: Public
Waterfront Features: None
Directions
Use GPSListing Provided courtesy of Exp Realty, Llc.
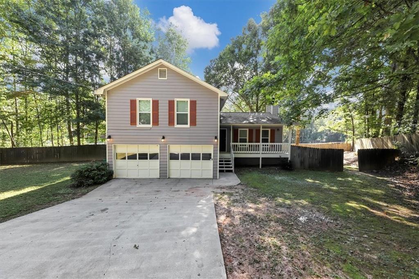
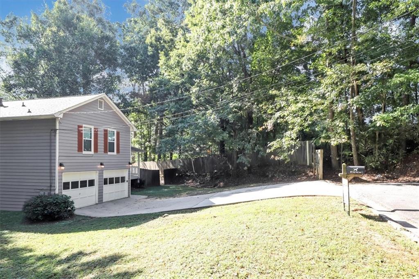
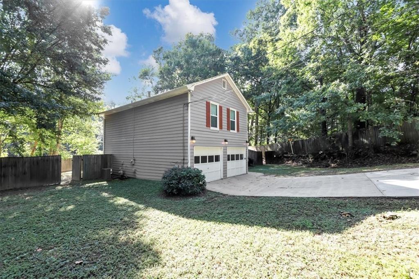
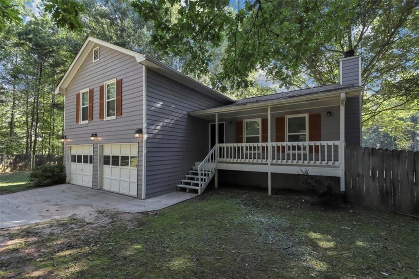
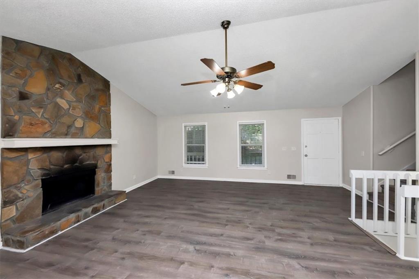
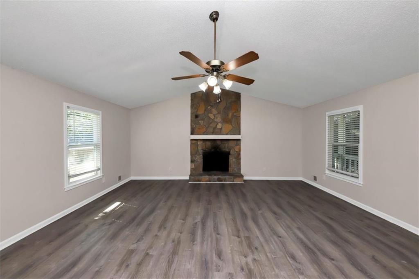
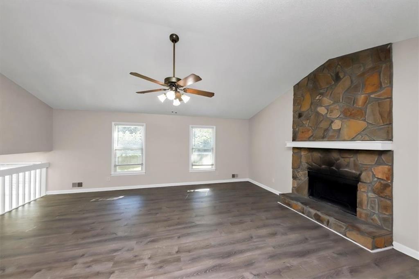
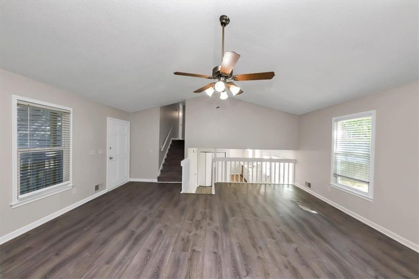
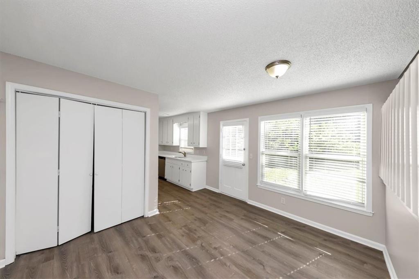
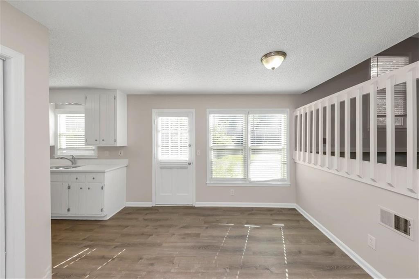
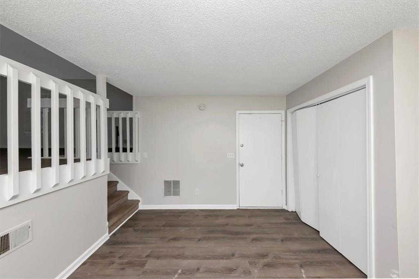
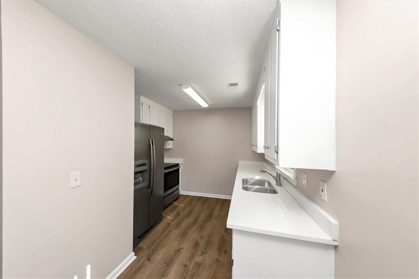
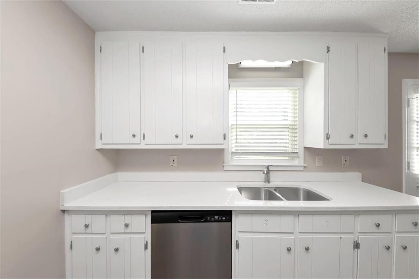
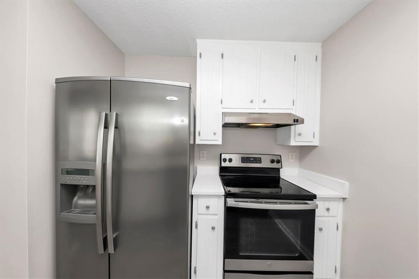
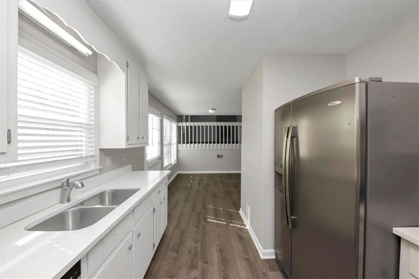
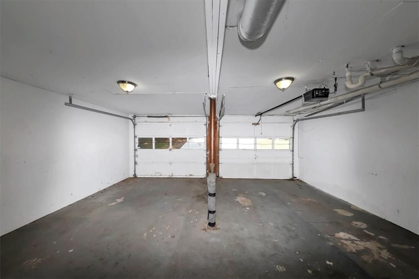
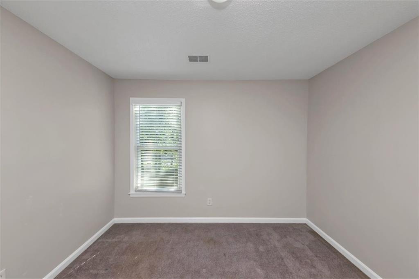
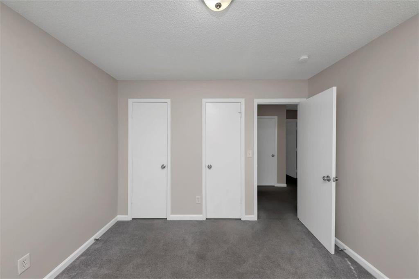
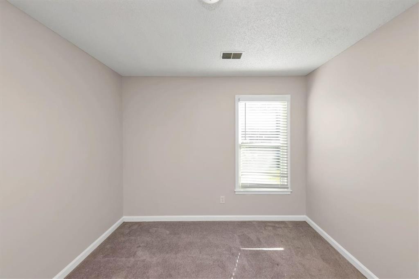
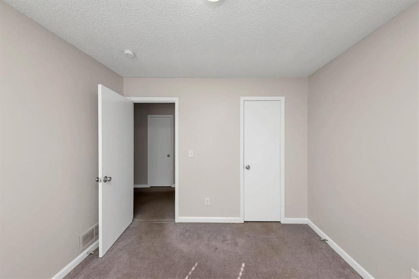
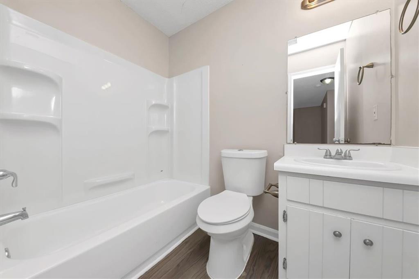
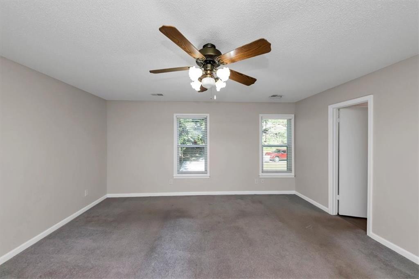
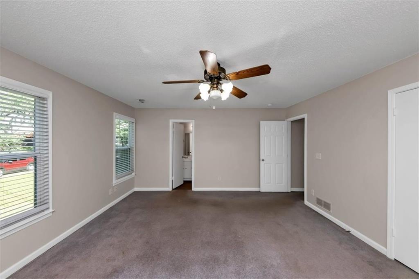
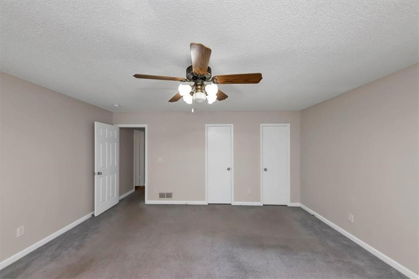
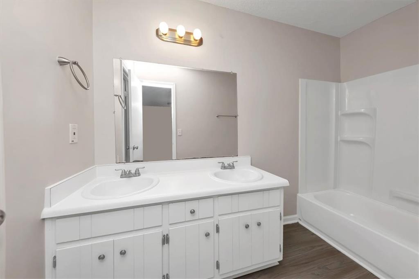
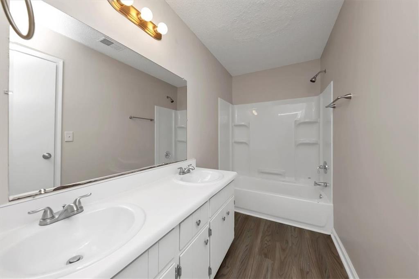
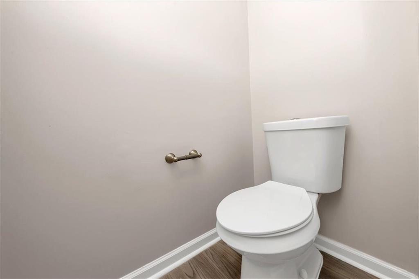
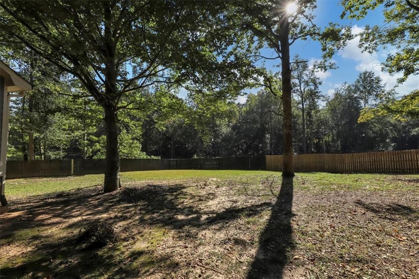
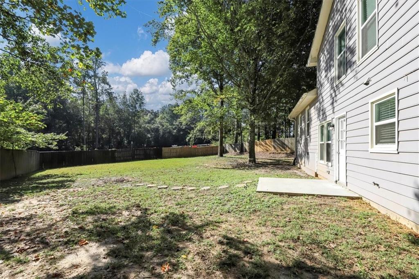
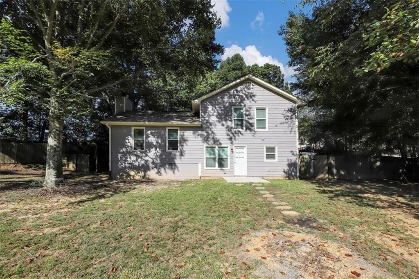
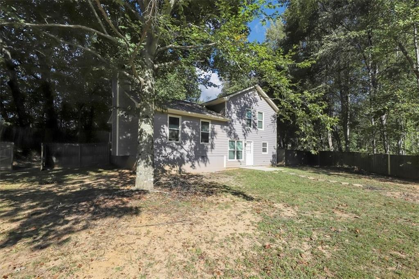
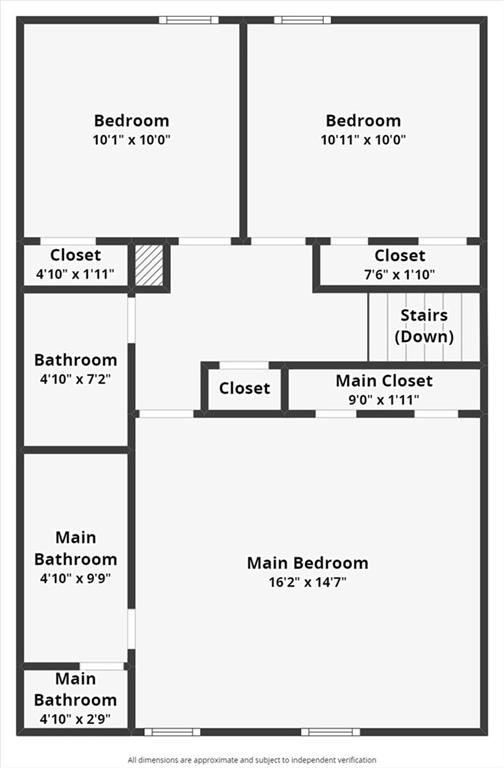
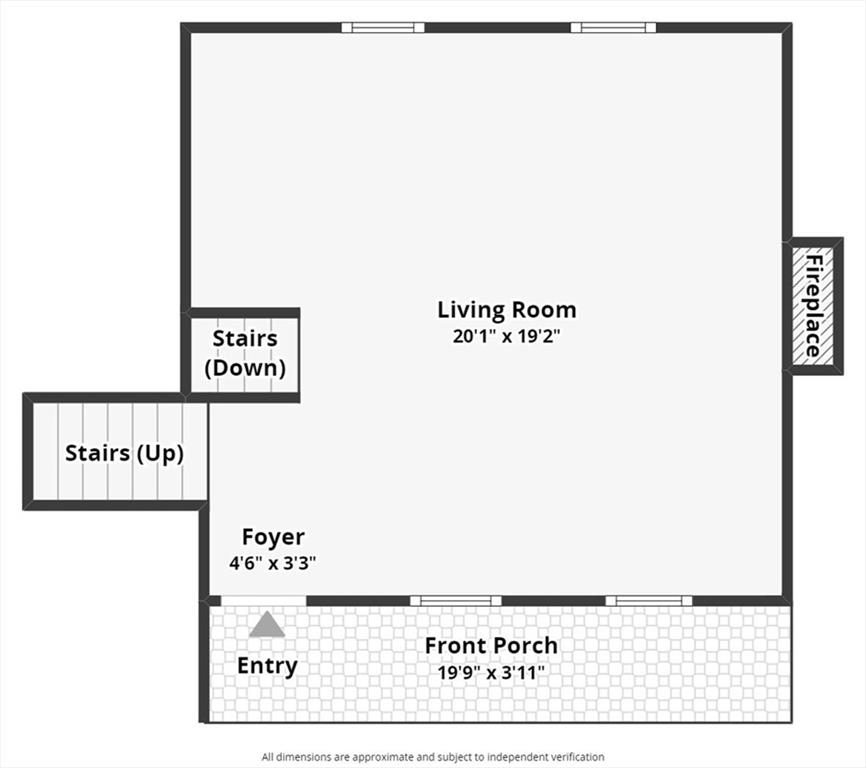
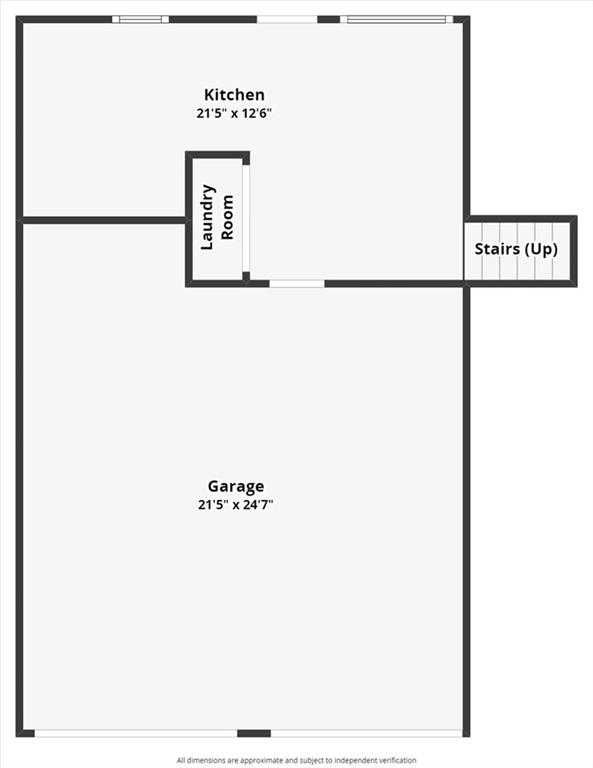
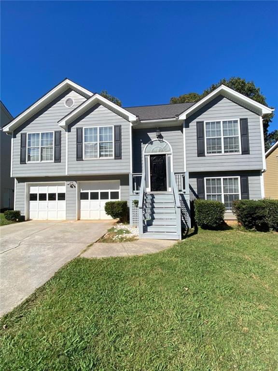
 MLS# 409183305
MLS# 409183305 