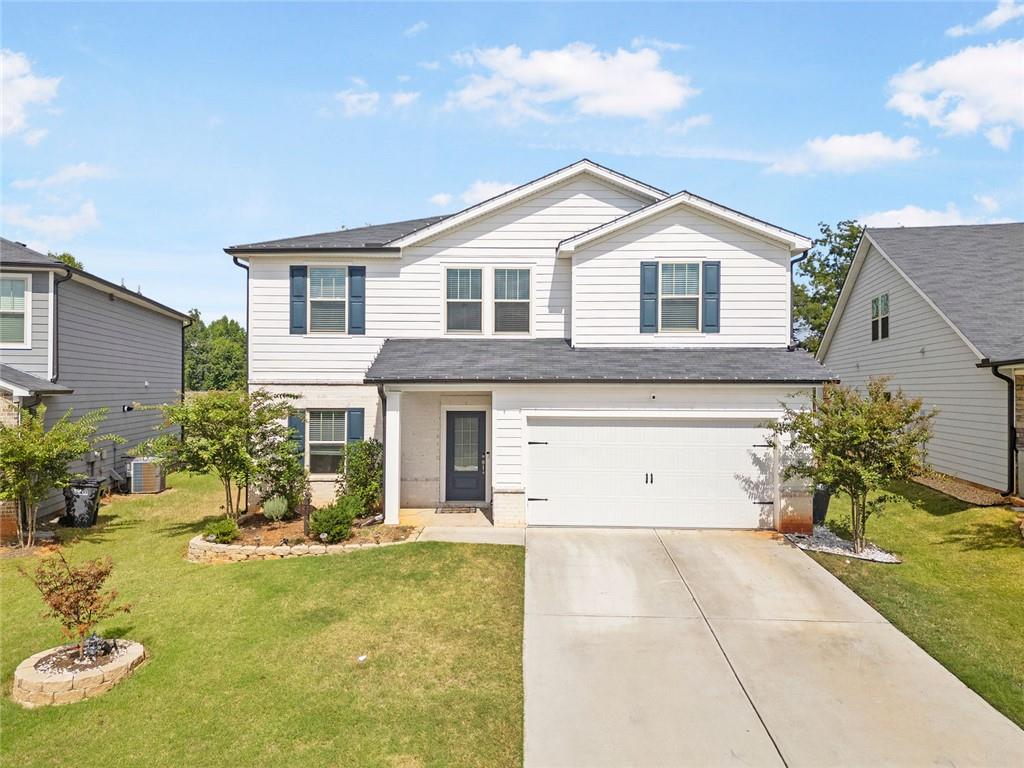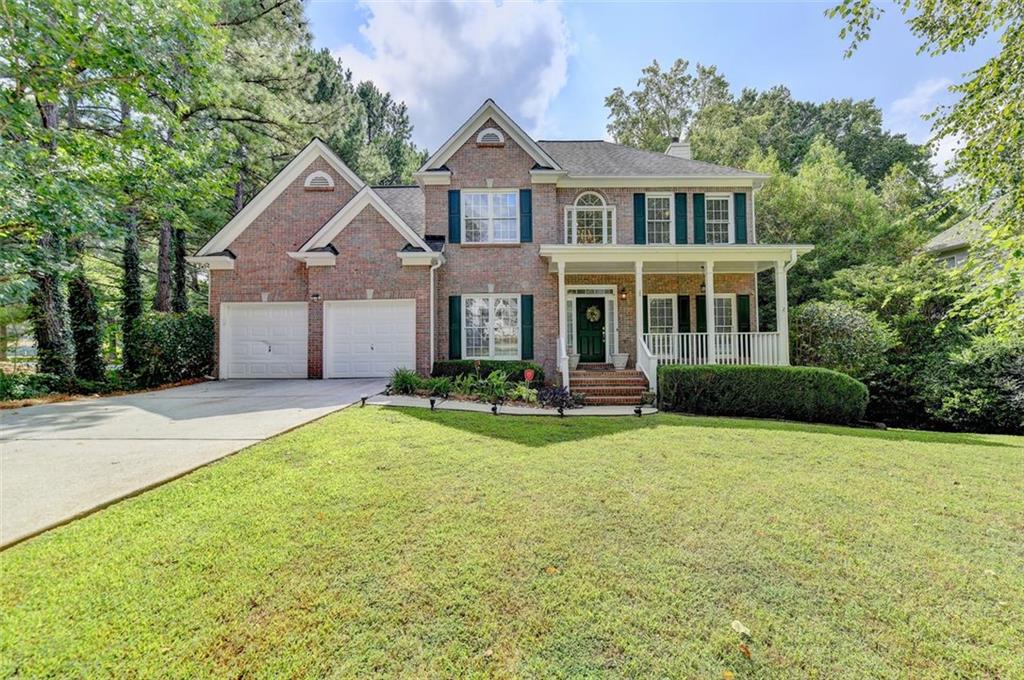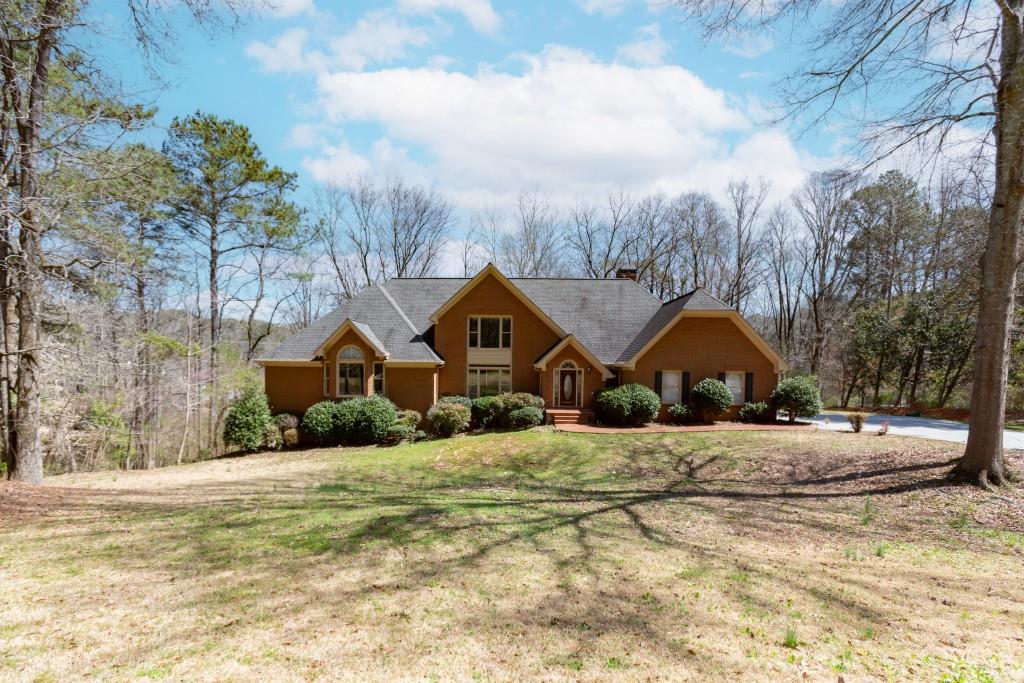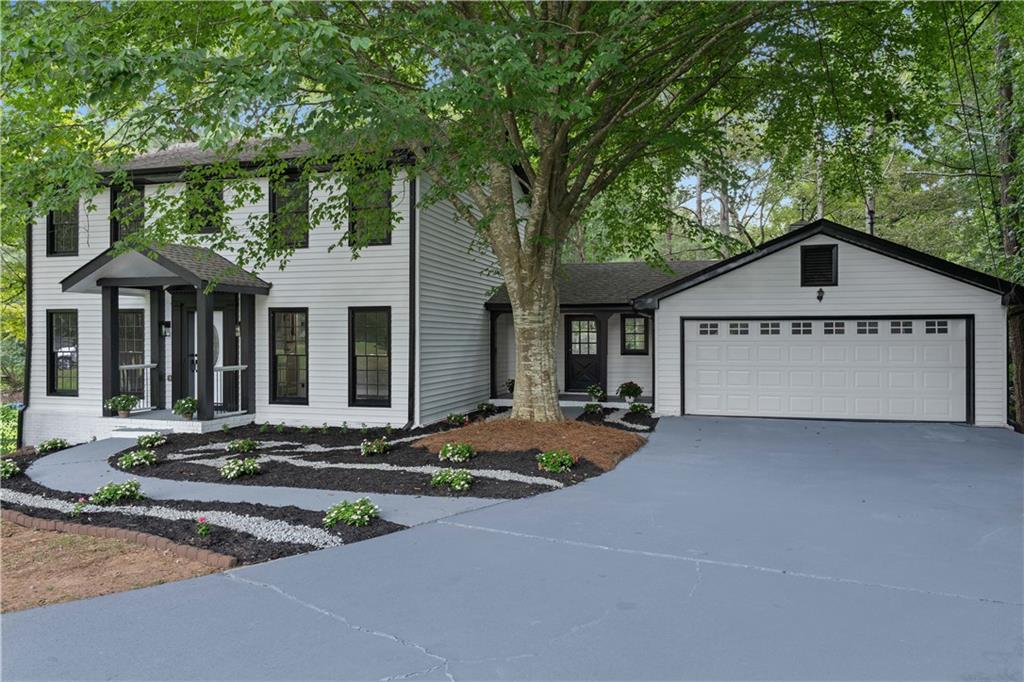4839 Dufour Drive Lilburn GA 30047, MLS# 410316045
Lilburn, GA 30047
- 4Beds
- 2Full Baths
- 1Half Baths
- N/A SqFt
- 2021Year Built
- 0.24Acres
- MLS# 410316045
- Residential
- Single Family Residence
- Active
- Approx Time on Market11 days
- AreaN/A
- CountyGwinnett - GA
- Subdivision Parkview East
Overview
Step into your almost brand-new home, just three years old, nestled in the desirable Parkview East neighborhood and within the highly acclaimed Parkview High School district. This energy-efficient property is equipped with smart home features and showcases a stunning open layout on the main floor, highlighted by a warm fireplace and an abundance of natural light. The kitchen is perfect for entertaining, featuring granite countertops, stainless steel appliances, and a dining area that flows effortlessly into the outdoor spaces. Enjoy family gatherings on the back patio or explore the spacious, fenced-in backyard, or sip your morning coffee on the inviting covered front porch. On the main level, youll also find a flexible room that can easily serve as an office or a cozy retreat. The two-car garage provides plenty of parking and storage, with easy access to the kitchen. As you make your way upstairs, youll discover a generous loft area, ideal for playtime, along with four bedrooms and two and a half bathrooms, all boasting double vanities. The primary suite includes a large walk-in closet. Parkview East offers a vibrant community lifestyle with amenities such as a pool, sidewalks, and a playground. Its convenient location allows for easy access to both public and private schools, Old Town Lilburn, Stone Mountain, and major highways including 78, 285, and 85. Come see this stunning home today!
Association Fees / Info
Hoa: Yes
Hoa Fees Frequency: Annually
Hoa Fees: 600
Community Features: Playground, Pool
Hoa Fees Frequency: Annually
Bathroom Info
Halfbaths: 1
Total Baths: 3.00
Fullbaths: 2
Room Bedroom Features: Other
Bedroom Info
Beds: 4
Building Info
Habitable Residence: No
Business Info
Equipment: None
Exterior Features
Fence: Back Yard, Fenced
Patio and Porch: Patio
Exterior Features: Private Yard
Road Surface Type: Asphalt
Pool Private: No
County: Gwinnett - GA
Acres: 0.24
Pool Desc: None
Fees / Restrictions
Financial
Original Price: $590,000
Owner Financing: No
Garage / Parking
Parking Features: Garage
Green / Env Info
Green Energy Generation: None
Handicap
Accessibility Features: None
Interior Features
Security Ftr: None
Fireplace Features: Living Room
Levels: Two
Appliances: Dishwasher, Disposal, Electric Water Heater
Laundry Features: Upper Level
Interior Features: Recessed Lighting, Smart Home
Flooring: Vinyl, Luxury Vinyl, Ceramic Tile, Carpet
Spa Features: None
Lot Info
Lot Size Source: Builder
Lot Features: Level, Front Yard
Misc
Property Attached: No
Home Warranty: No
Open House
Other
Other Structures: None
Property Info
Construction Materials: Wood Siding
Year Built: 2,021
Property Condition: Resale
Roof: Composition
Property Type: Residential Detached
Style: Traditional
Rental Info
Land Lease: No
Room Info
Kitchen Features: Kitchen Island, Pantry
Room Master Bathroom Features: Double Vanity
Room Dining Room Features: Open Concept
Special Features
Green Features: None
Special Listing Conditions: None
Special Circumstances: None
Sqft Info
Building Area Total: 2392
Building Area Source: Builder
Tax Info
Tax Amount Annual: 5099
Tax Year: 2,024
Tax Parcel Letter: R6113-288
Unit Info
Utilities / Hvac
Cool System: Central Air
Electric: None
Heating: Forced Air
Utilities: Cable Available, Electricity Available, Natural Gas Available
Sewer: Public Sewer
Waterfront / Water
Water Body Name: None
Water Source: Public
Waterfront Features: None
Directions
use gpsListing Provided courtesy of Bhgre Metro Brokers
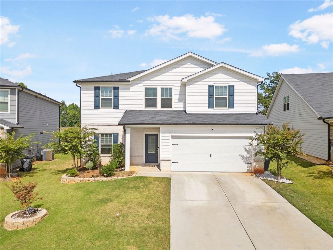
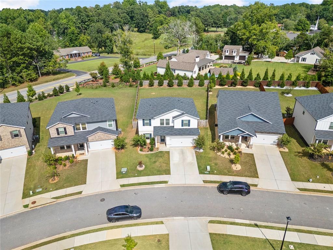
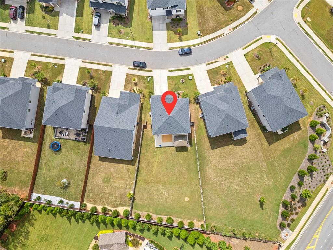
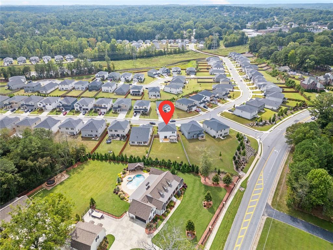
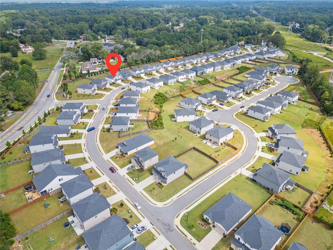
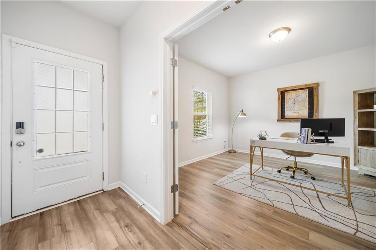
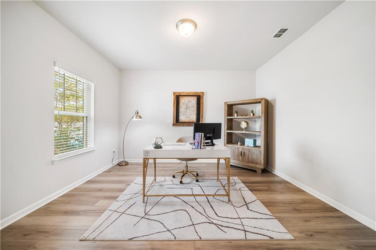
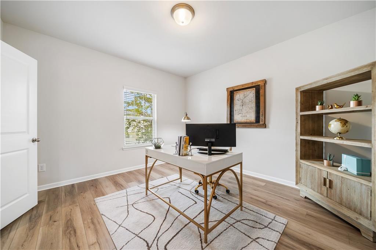
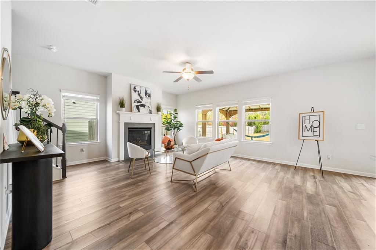
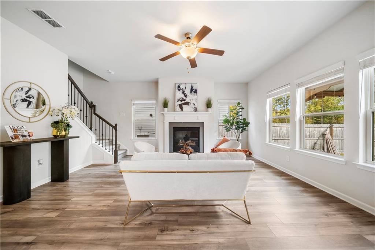
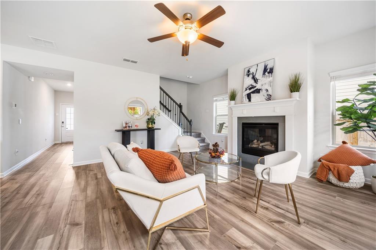
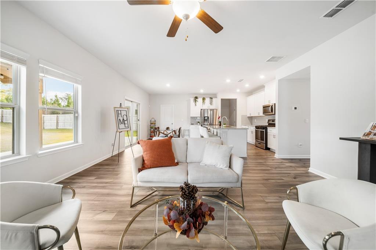
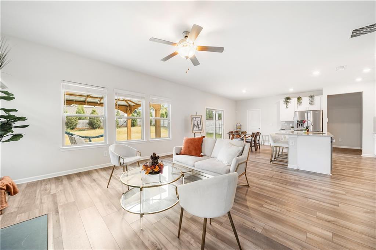
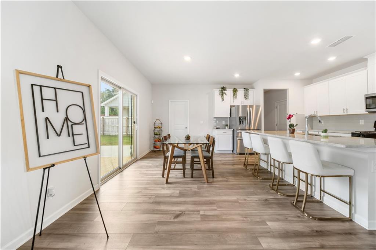
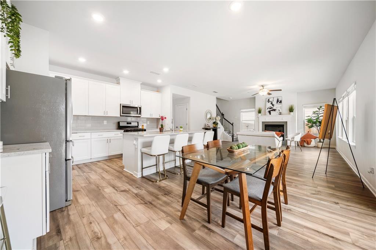
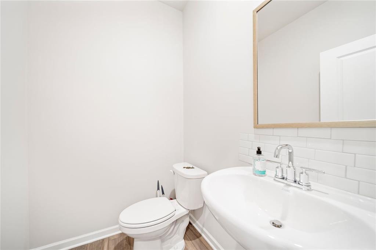
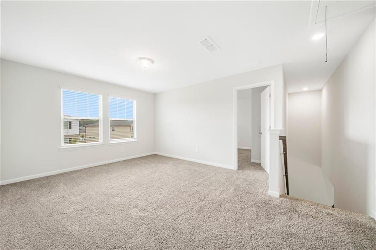
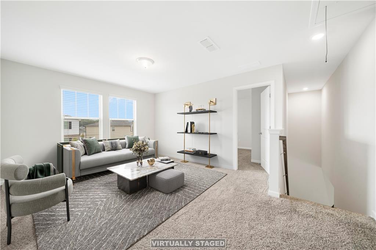
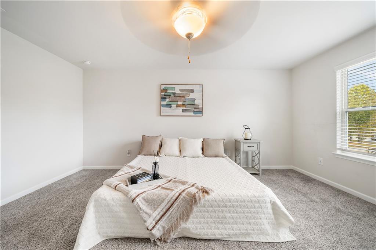
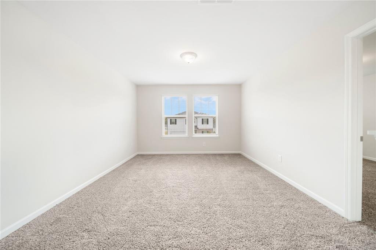
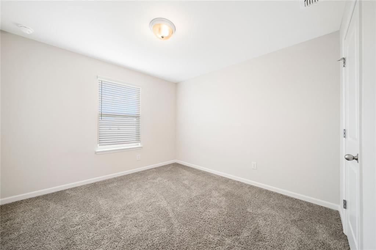
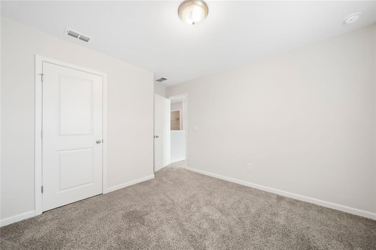
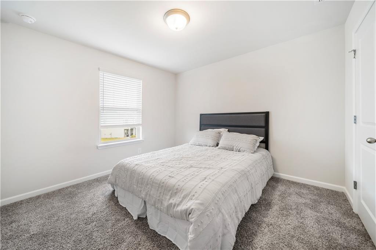
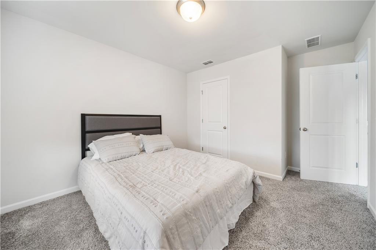
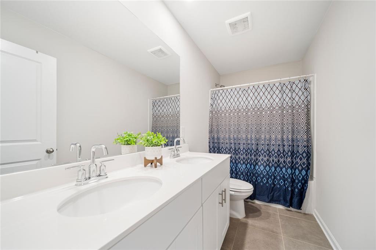
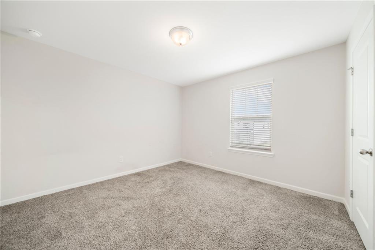
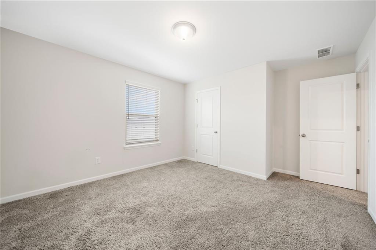
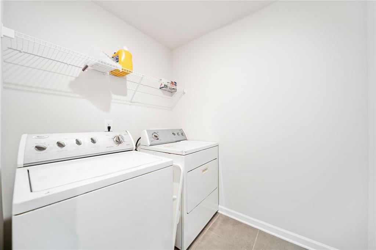
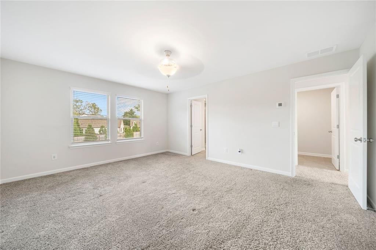
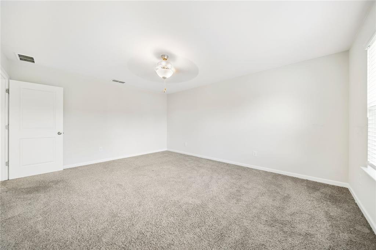
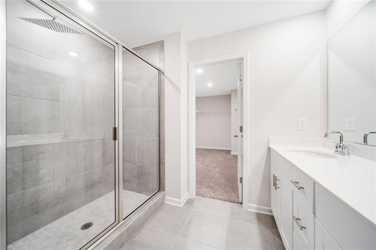
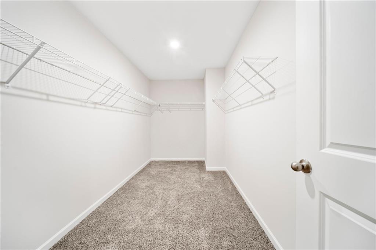
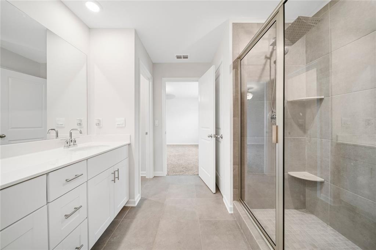
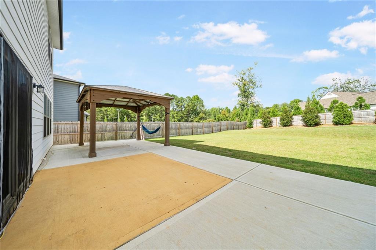
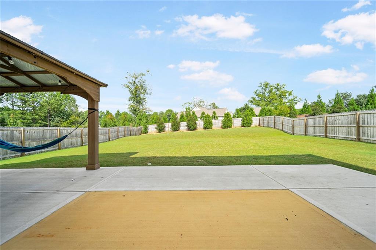
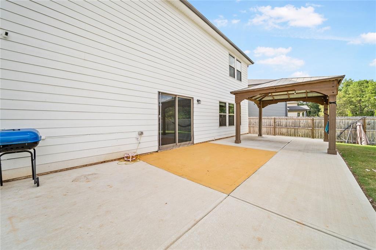
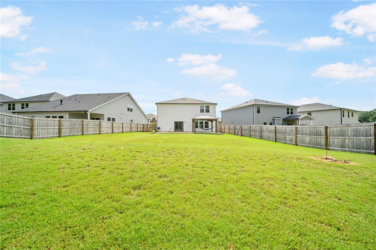
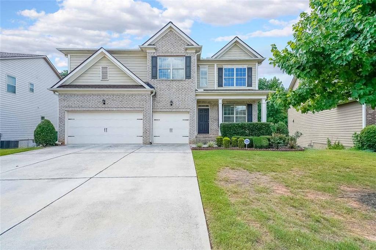
 MLS# 408266664
MLS# 408266664 