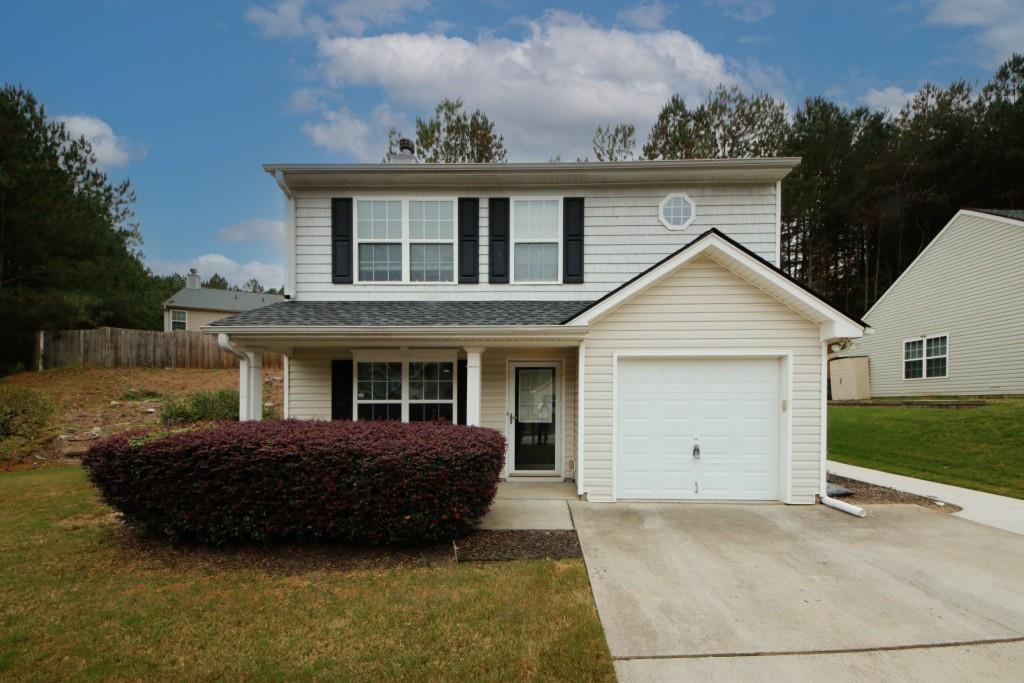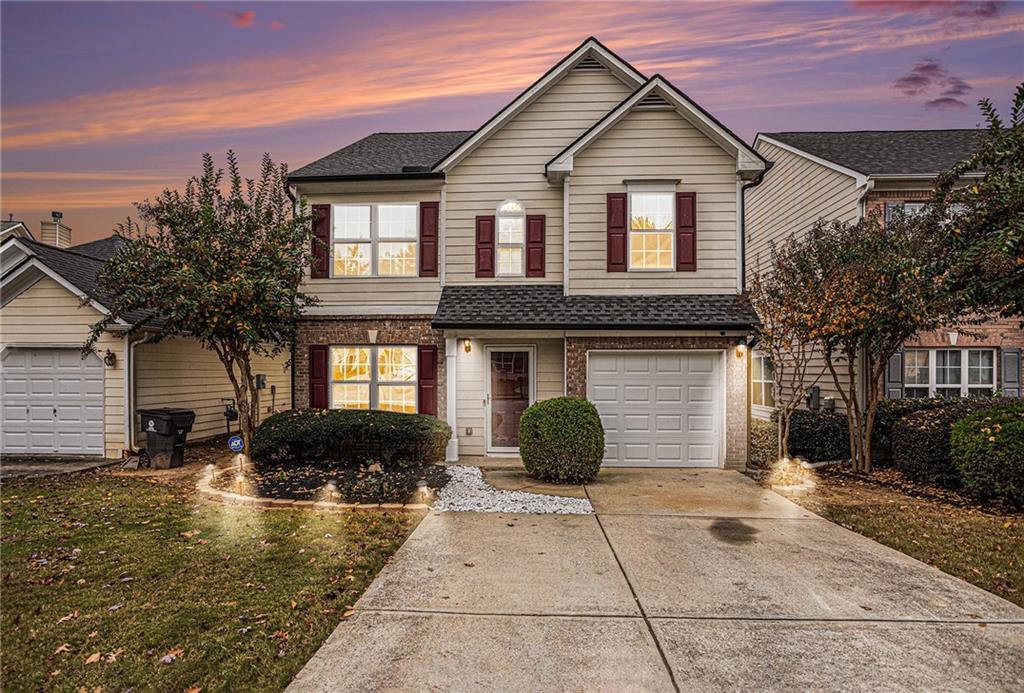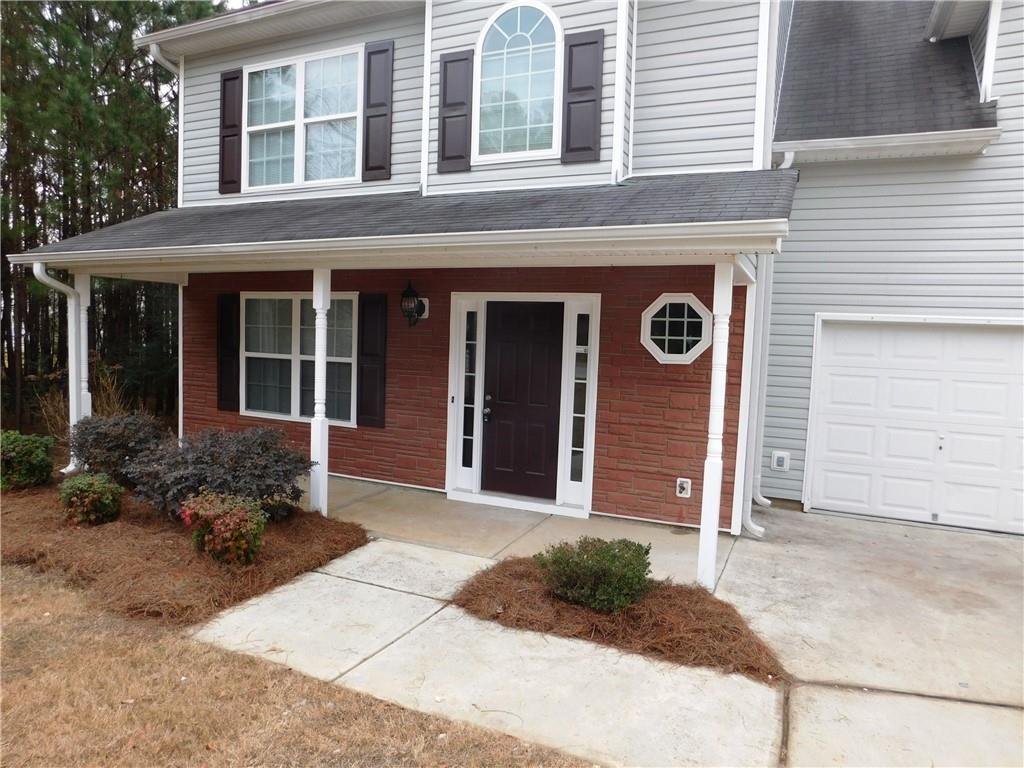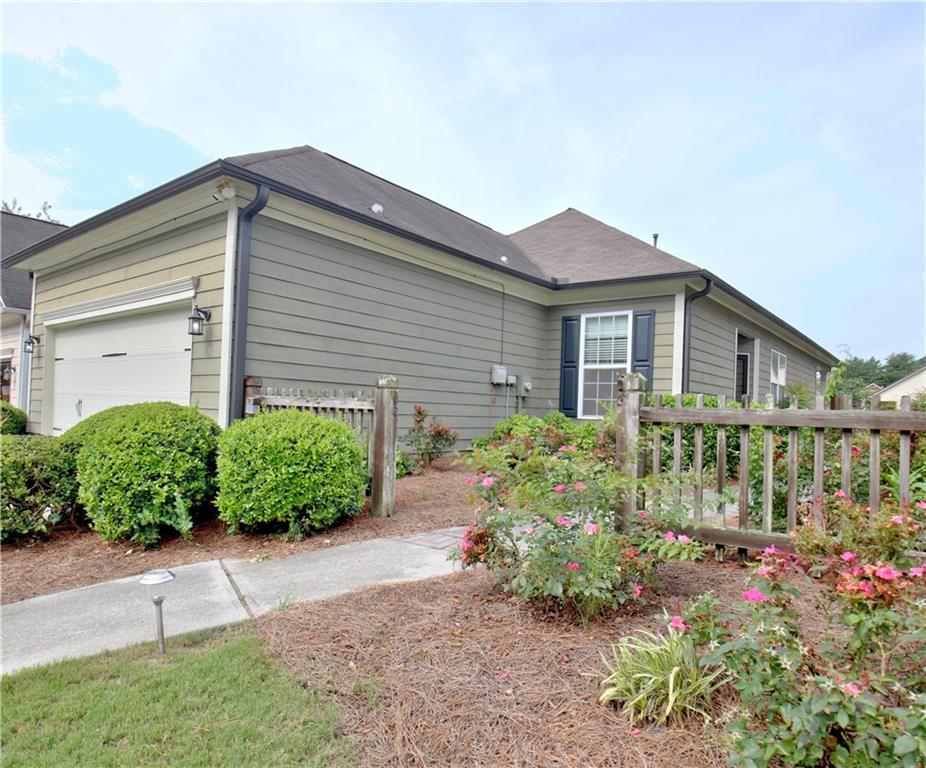485 Basildon Cove Union City GA 30291, MLS# 359725126
Union City, GA 30291
- 3Beds
- 2Full Baths
- 1Half Baths
- N/A SqFt
- 2018Year Built
- 0.15Acres
- MLS# 359725126
- Residential
- Single Family Residence
- Active
- Approx Time on Market7 months, 20 days
- AreaN/A
- CountyFulton - GA
- Subdivision Brentwood Place
Overview
Welcome to the perfect first home a charming abode that combines comfort, style, and convenience. Nestled on a coveted cul de sac lot, this residence offers an ideal setting for creating lasting memories and embracing homeownership. Discover a meticulously updated interior boasting 3 bedrooms and 2.5 bathrooms. The heart of the home is an inviting kitchen showcasing modern finishes, sleek appliances, a breakfast bar, and ample counter space for culinary adventures. With updated bathrooms and floors throughout, this home exudes contemporary elegance. The spacious layout provides versatility for growing families or those who love entertaining. Whether unwinding in the cozy living room, hosting gatherings in the dining area, or enjoying quiet moments in one of the four bedrooms, this home offers a space for every occasion. The expansive corner lot provides ample room for outdoor activities, gardening, or simply basking in the sunshine. The possibilities are endless, allowing you to tailor the outdoor space to suit your lifestyle and preferences. Don't miss the opportunity to make this perfect first home your own. Experience the joy of homeownership in a space that reflects your style, personality, and aspirations. Your dream home awaits!
Association Fees / Info
Hoa: Yes
Hoa Fees Frequency: Annually
Hoa Fees: 350
Community Features: Homeowners Assoc
Association Fee Includes: Maintenance Grounds
Bathroom Info
Halfbaths: 1
Total Baths: 3.00
Fullbaths: 2
Room Bedroom Features: Oversized Master
Bedroom Info
Beds: 3
Building Info
Habitable Residence: No
Business Info
Equipment: None
Exterior Features
Fence: None
Patio and Porch: None
Exterior Features: None
Road Surface Type: Paved
Pool Private: No
County: Fulton - GA
Acres: 0.15
Pool Desc: None
Fees / Restrictions
Financial
Original Price: $339,900
Owner Financing: No
Garage / Parking
Parking Features: Garage
Green / Env Info
Green Energy Generation: None
Handicap
Accessibility Features: None
Interior Features
Security Ftr: None
Fireplace Features: Family Room
Levels: Two
Appliances: Other
Laundry Features: Upper Level
Interior Features: High Ceilings 9 ft Main, Walk-In Closet(s)
Flooring: Carpet, Other
Spa Features: None
Lot Info
Lot Size Source: Public Records
Lot Features: Back Yard, Cul-De-Sac
Lot Size: x
Misc
Property Attached: No
Home Warranty: No
Open House
Other
Other Structures: None
Property Info
Construction Materials: Vinyl Siding
Year Built: 2,018
Property Condition: Resale
Roof: Composition
Property Type: Residential Detached
Style: Traditional
Rental Info
Land Lease: No
Room Info
Kitchen Features: Eat-in Kitchen, Pantry
Room Master Bathroom Features: Double Vanity,Separate Tub/Shower,Soaking Tub
Room Dining Room Features: Separate Dining Room
Special Features
Green Features: None
Special Listing Conditions: None
Special Circumstances: None
Sqft Info
Building Area Total: 1797
Building Area Source: Public Records
Tax Info
Tax Amount Annual: 4895
Tax Year: 2,023
Tax Parcel Letter: 09F-1400-0080-455-8
Unit Info
Utilities / Hvac
Cool System: Ceiling Fan(s), Central Air
Electric: None
Heating: Hot Water, Natural Gas
Utilities: Cable Available, Electricity Available, Natural Gas Available, Phone Available, Sewer Available, Water Available
Sewer: Public Sewer
Waterfront / Water
Water Body Name: None
Water Source: Public
Waterfront Features: None
Directions
Please use GPS.Listing Provided courtesy of Cheryl Taylor Real Estate

















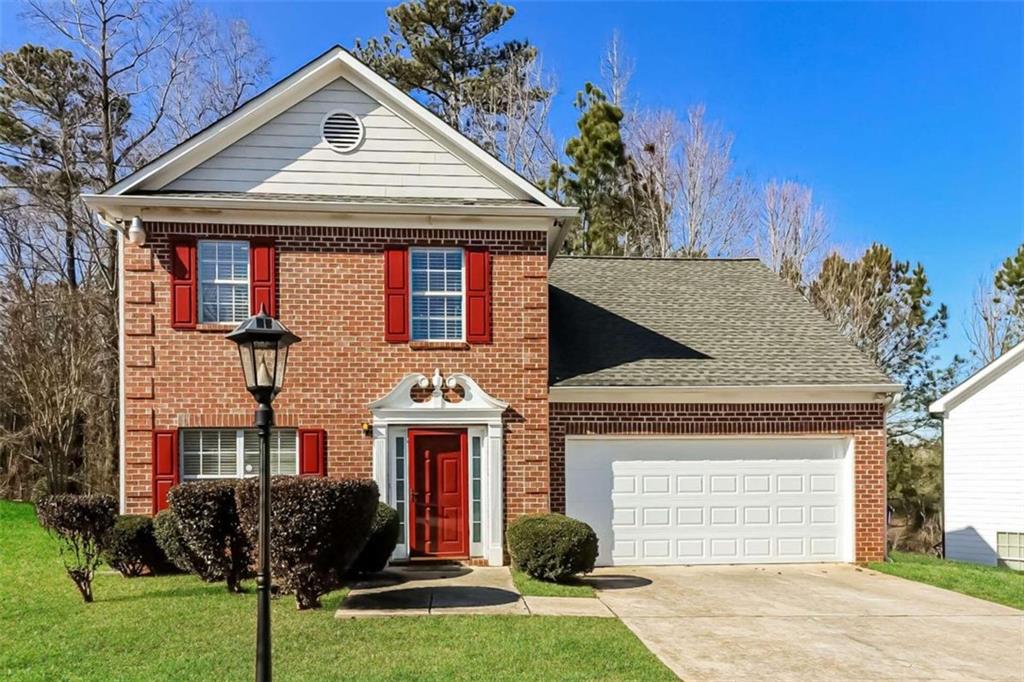
 MLS# 7336975
MLS# 7336975 