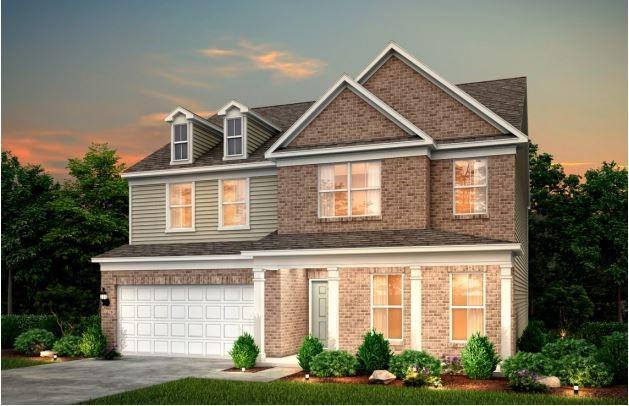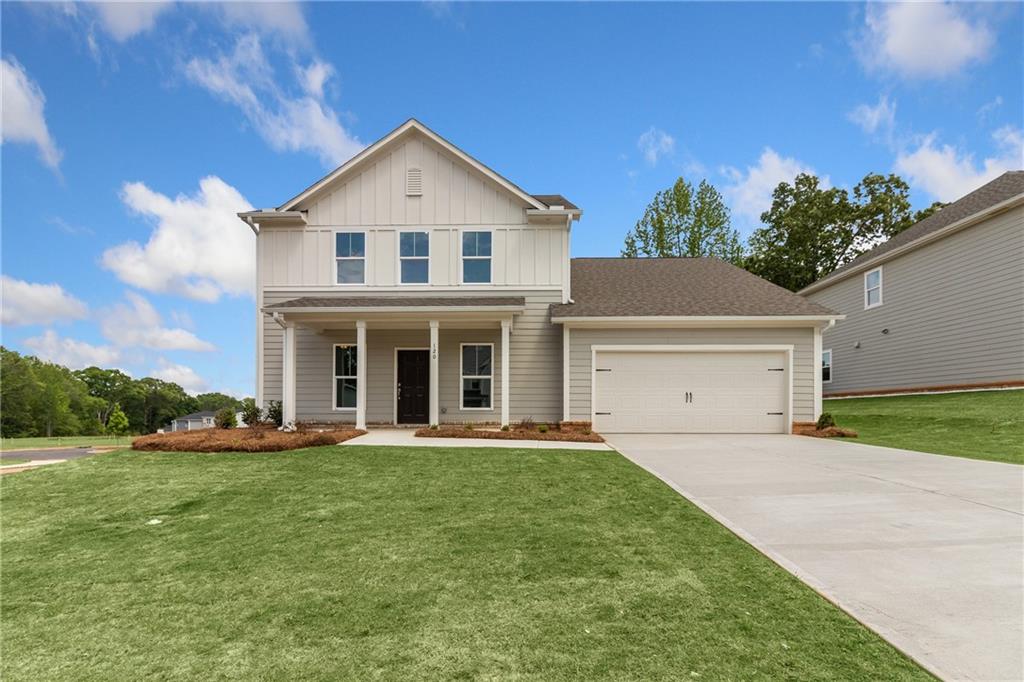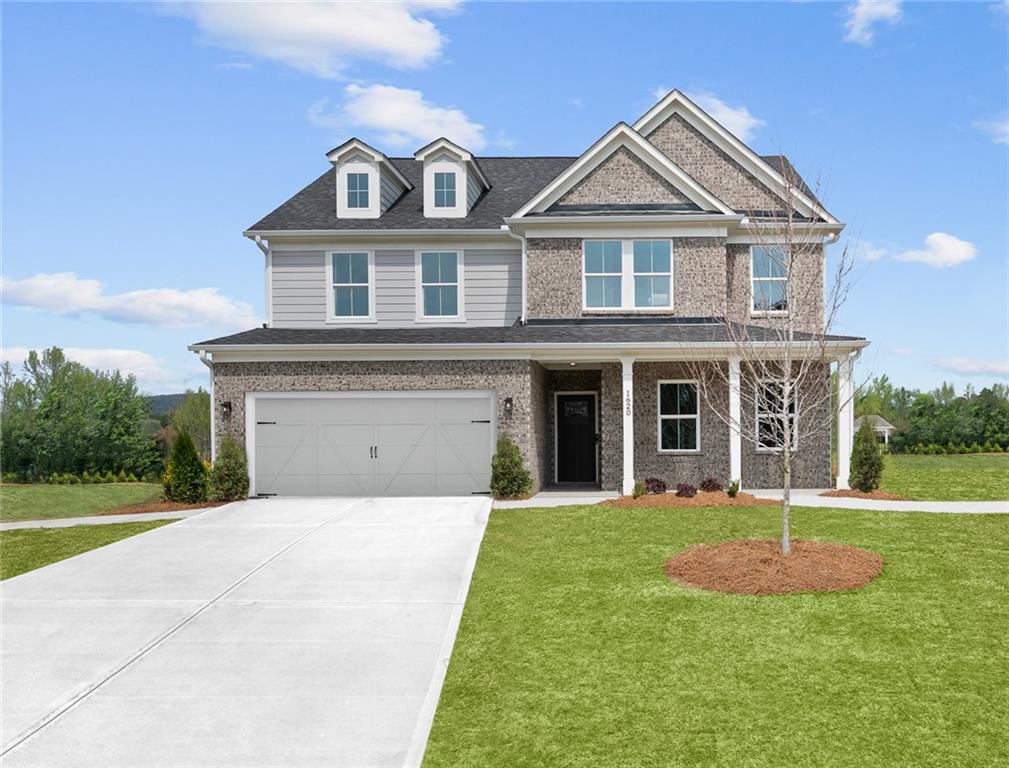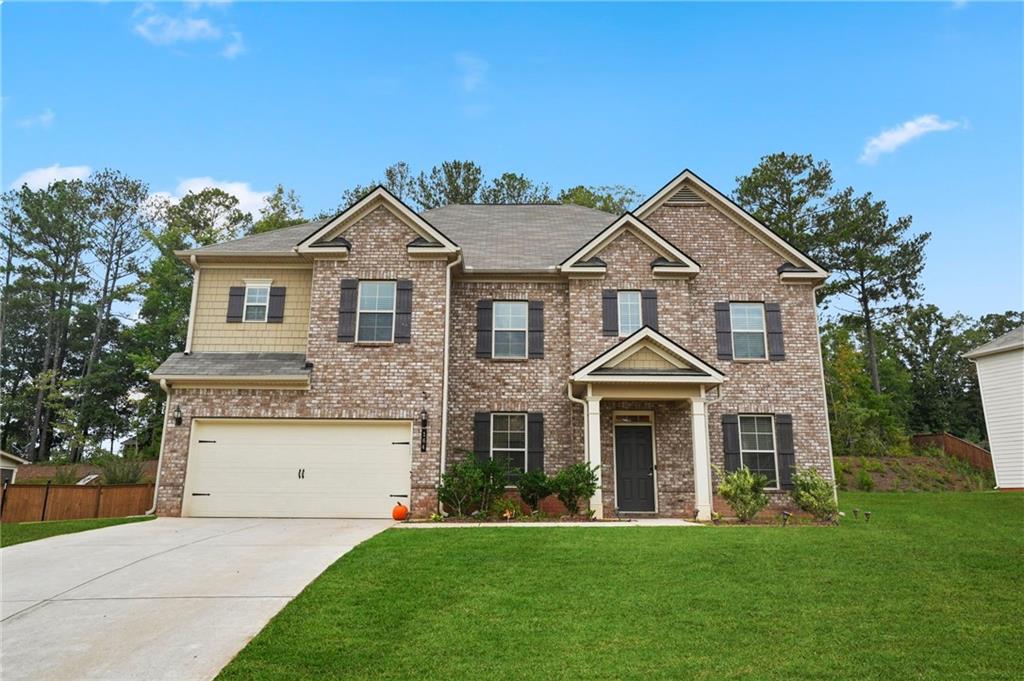485 N Oakland Circle McDonough GA 30253, MLS# 408482092
Mcdonough, GA 30253
- 4Beds
- 3Full Baths
- N/AHalf Baths
- N/A SqFt
- 2024Year Built
- 0.00Acres
- MLS# 408482092
- Residential
- Single Family Residence
- Active
- Approx Time on Market29 days
- AreaN/A
- CountyHenry - GA
- Subdivision OAKLAND STATION
Overview
**Stunning Custom-Built Home in McDonough, GA** Discover your dream home! This exquisite custom build features 4 bedrooms, 3 bathrooms, and 2,700 square feet of thoughtfully designed space on a 0.70-acre lot with no HOA fees. Enjoy a spacious layout that includes a large bonus room and a gourmet kitchen with a generous island, double wall ovens, a sleek glass cooktop, and stainless steel appliances, complemented by a decorative tile backsplash. Luxurious bathrooms boast a freestanding bathtub and a custom-tiled shower with an advanced system. Elegant living areas include a formal dining room and a family room with a custom media wall and an eco-friendly electric fireplace. Energy-efficient ceiling fans and abundant storage enhance the home's functionality. Step outside to a covered rear patio, perfect for relaxing, and enjoy the option to enclose it. The garage is ready for an EV charging station, and a Builder's Home Warranty ensures worry-free living. Personalize your space by selecting appliances and enhancing curb appeal with stamped cement on the front porch. With premium finishes throughout, this home is a true sanctuary. Schedule your showing today!
Association Fees / Info
Hoa: No
Community Features: None
Bathroom Info
Main Bathroom Level: 2
Total Baths: 3.00
Fullbaths: 3
Room Bedroom Features: Other
Bedroom Info
Beds: 4
Building Info
Habitable Residence: No
Business Info
Equipment: None
Exterior Features
Fence: None
Patio and Porch: None
Exterior Features: Other
Road Surface Type: Other
Pool Private: No
County: Henry - GA
Acres: 0.00
Pool Desc: None
Fees / Restrictions
Financial
Original Price: $499,000
Owner Financing: No
Garage / Parking
Parking Features: Attached, Garage, Garage Door Opener, Kitchen Level
Green / Env Info
Green Energy Generation: None
Handicap
Accessibility Features: None
Interior Features
Security Ftr: None
Fireplace Features: Living Room
Levels: Two
Appliances: Dishwasher, Double Oven, Microwave, Other
Laundry Features: Laundry Closet, Other
Interior Features: High Ceilings, High Ceilings 9 ft Lower, High Ceilings 9 ft Main, High Ceilings 9 ft Upper
Flooring: Vinyl
Spa Features: None
Lot Info
Lot Size Source: Not Available
Lot Features: Other
Misc
Property Attached: No
Home Warranty: Yes
Open House
Other
Other Structures: None
Property Info
Construction Materials: Other
Year Built: 2,024
Property Condition: Resale
Roof: Composition
Property Type: Residential Detached
Style: Craftsman
Rental Info
Land Lease: No
Room Info
Kitchen Features: Other
Room Master Bathroom Features: Other
Room Dining Room Features: None
Special Features
Green Features: None
Special Listing Conditions: None
Special Circumstances: None
Sqft Info
Building Area Source: Not Available
Tax Info
Tax Amount Annual: 537
Tax Year: 2,023
Tax Parcel Letter: 056B01038000
Unit Info
Utilities / Hvac
Cool System: Ceiling Fan(s), Central Air, Dual, Electric
Electric: Other
Heating: Central, Electric, Forced Air
Utilities: Cable Available, Electricity Available, Phone Available, Water Available
Sewer: Septic Tank
Waterfront / Water
Water Body Name: None
Water Source: Public
Waterfront Features: None
Directions
For GPS directions, use 495 N Oakland Circle, which is located next door. The property is located off of Highway 81, about 1 mile west of Mill Rd.Listing Provided courtesy of Real Broker, Llc.
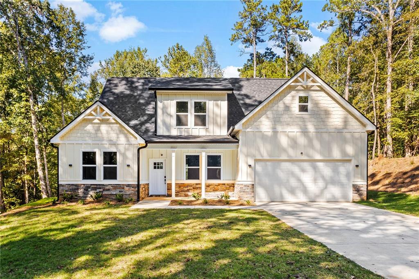
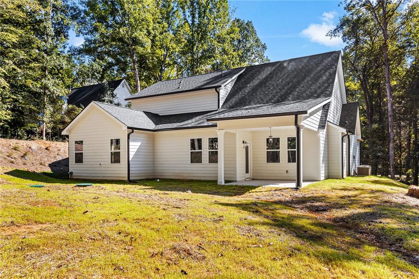
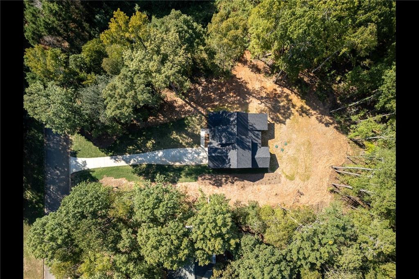
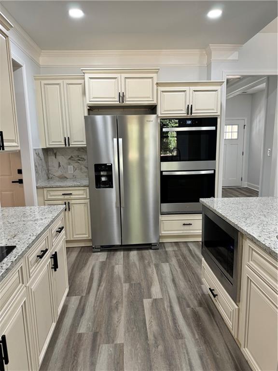
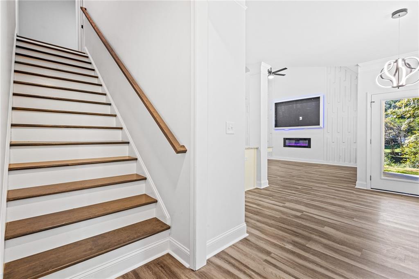
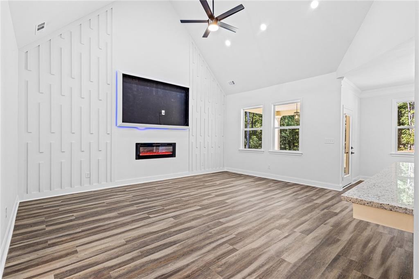
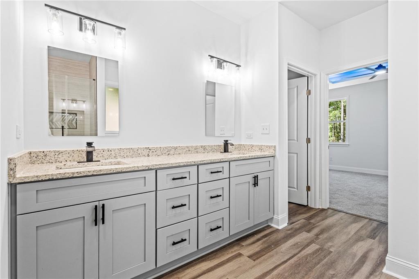
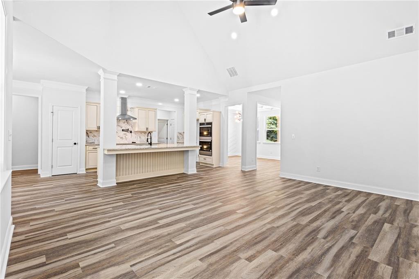
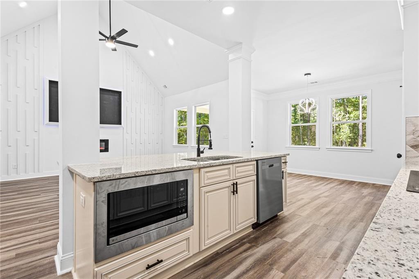
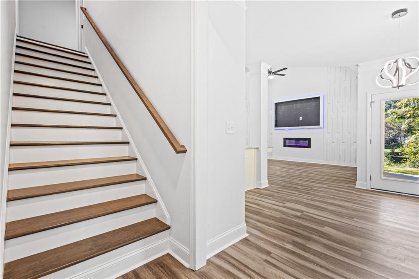
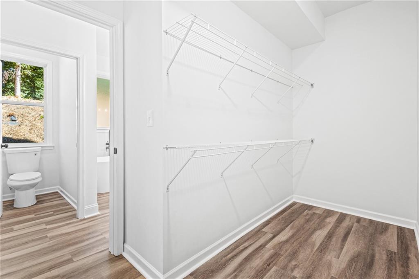
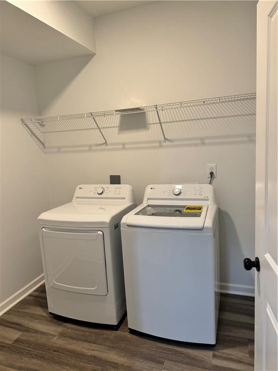
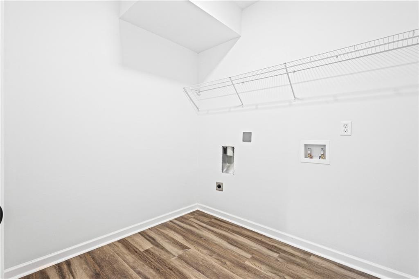
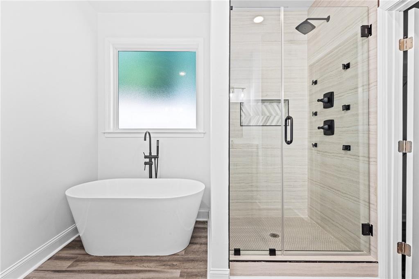
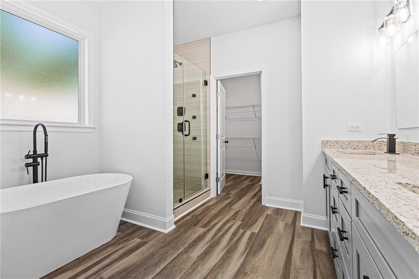
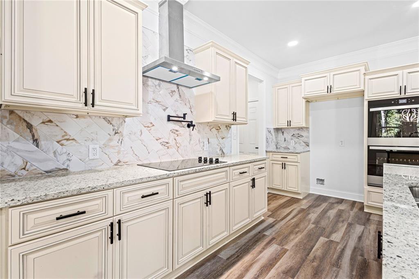
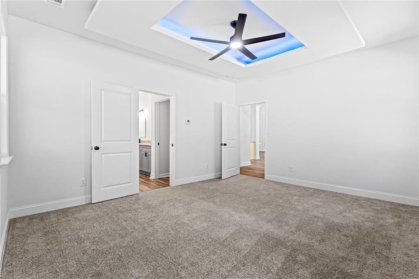
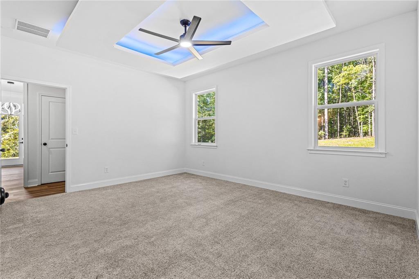
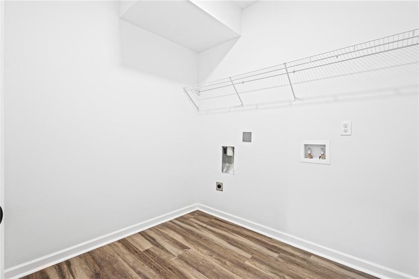
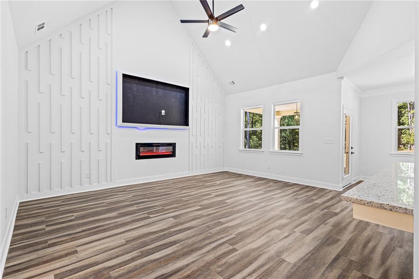
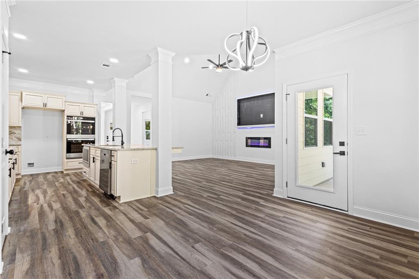
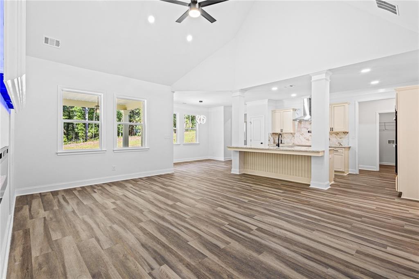
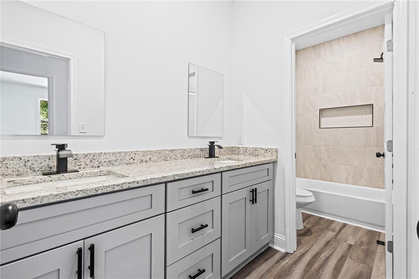
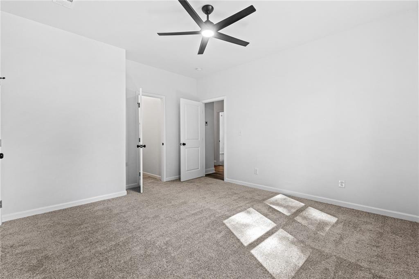
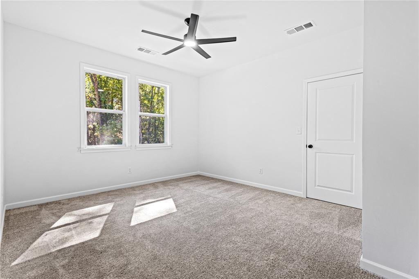
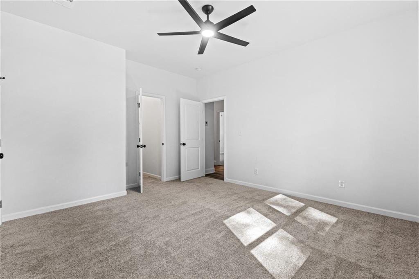
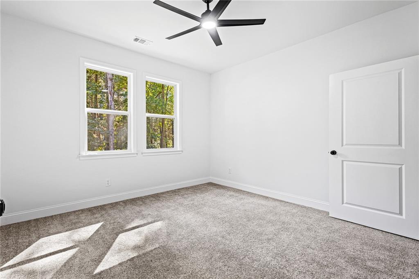
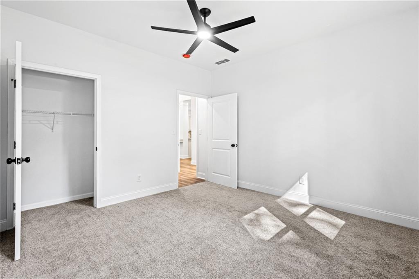
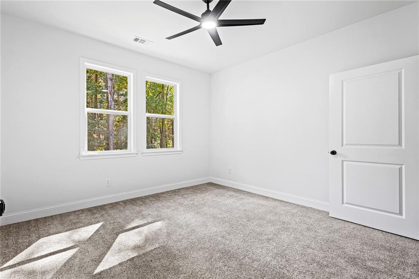
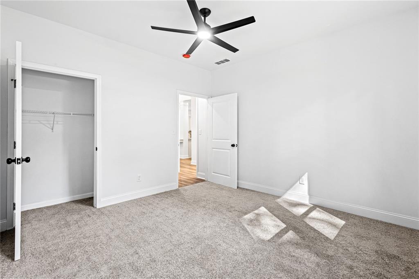
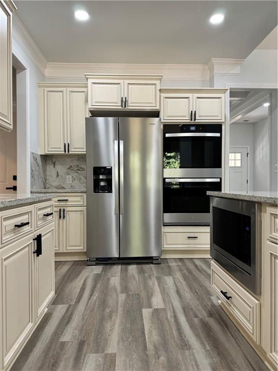
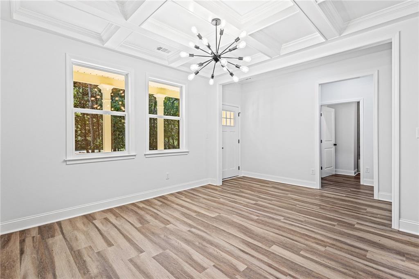
 MLS# 411037842
MLS# 411037842 