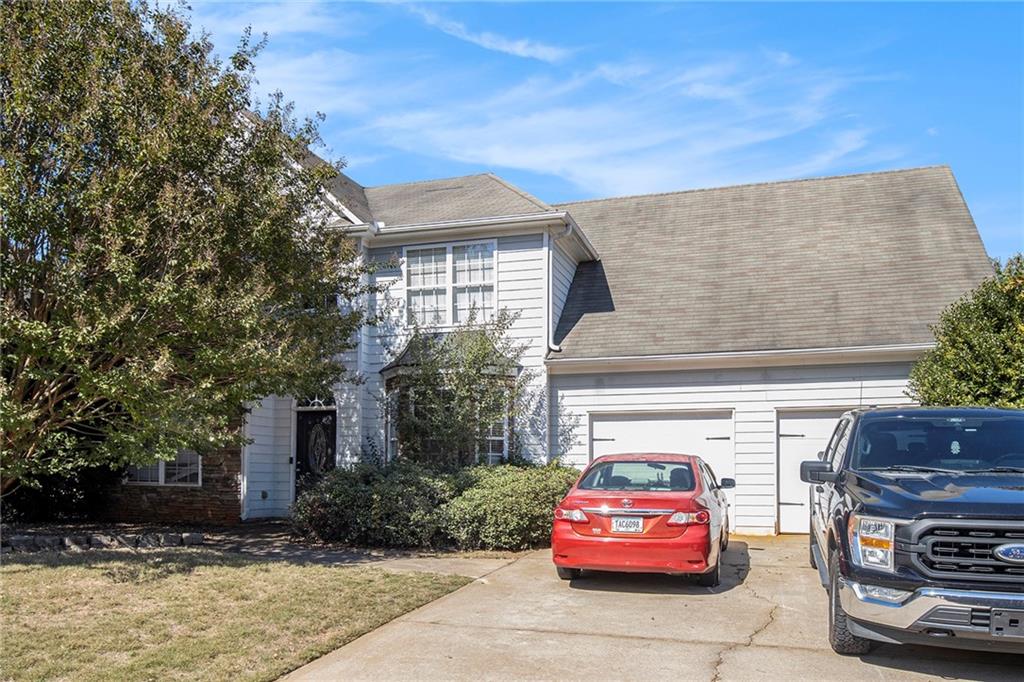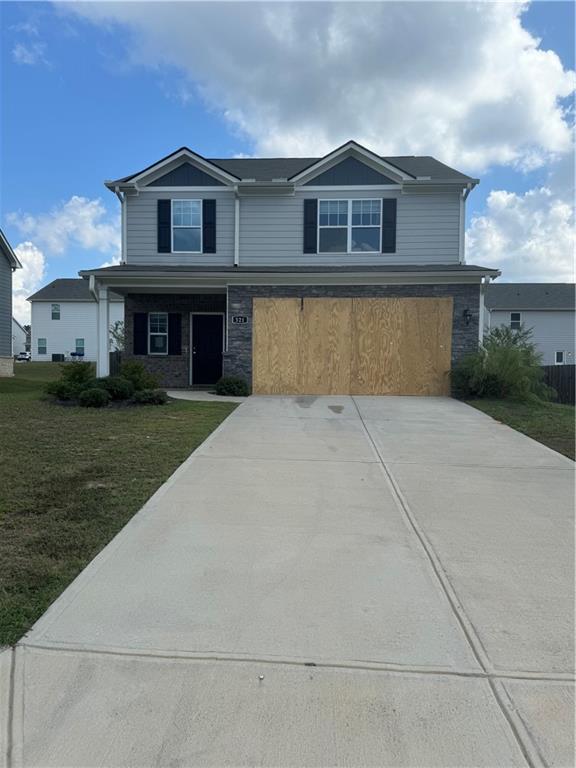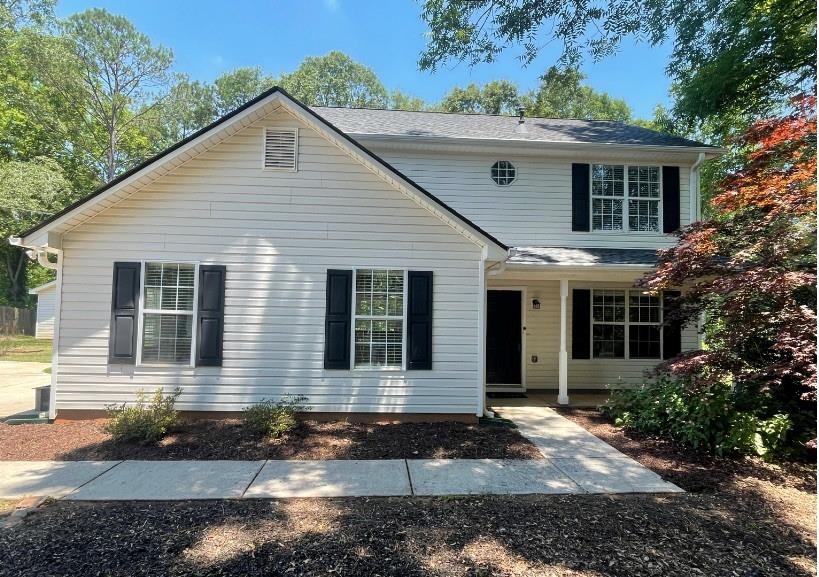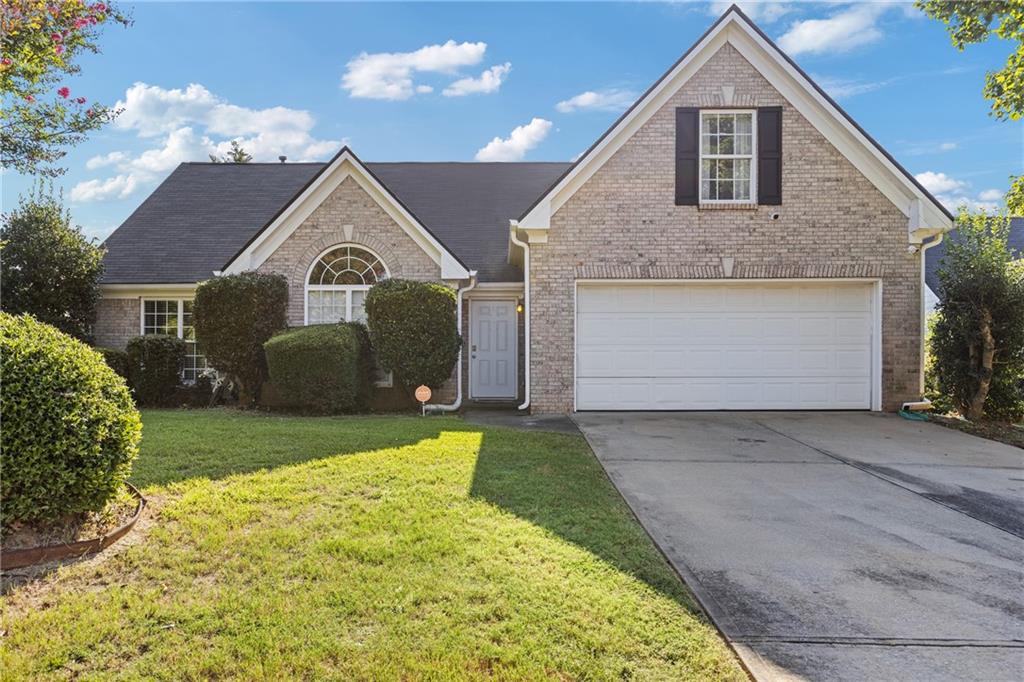490 Kirkland Drive Locust Grove GA 30248, MLS# 409976584
Locust Grove, GA 30248
- 4Beds
- 2Full Baths
- N/AHalf Baths
- N/A SqFt
- 2018Year Built
- 0.01Acres
- MLS# 409976584
- Residential
- Single Family Residence
- Active
- Approx Time on Market11 days
- AreaN/A
- CountyHenry - GA
- Subdivision Collinswood
Overview
Stunning 4-Bedroom Home with Modern Appeal in quiet neighborhood. Welcome to your dream home! This exquisite home seamlessly blends modern elegance with comfortable living. Perfect for families and entertaining, this home offers a spacious layout, contemporary design, and luxurious finishes throughout. The master suite boasts a huge walk-in closet and a beautifully appointed master bathroom with dual vanities, a sleek tub-shower combo, and modern fixtures. The kitchen is a chefs dream, equipped with granite tops, a big island/breakfast bar and a Pantry. A two-car attached garage provides ample parking and additional storage space, also has a leveled driveway for extra parking . A great rear patio and a nice private backyard, perfect for BBQ with friends and family. Dont miss the opportunity to make this stunning house your new home or even your investment property, as No Rental Restrictions in the community. MOVE-IN READY! MINUTES FROM I-75, PARKS, PLAYGROUNDS, DINING & SHOPPING AT TANGER OUTLET.
Association Fees / Info
Hoa Fees: 375
Hoa: Yes
Hoa Fees Frequency: Annually
Hoa Fees: 75
Community Features: Near Shopping, Sidewalks
Hoa Fees Frequency: Annually
Bathroom Info
Total Baths: 2.00
Fullbaths: 2
Room Bedroom Features: Oversized Master
Bedroom Info
Beds: 4
Building Info
Habitable Residence: No
Business Info
Equipment: None
Exterior Features
Fence: None
Patio and Porch: Patio
Exterior Features: Other
Road Surface Type: Asphalt
Pool Private: No
County: Henry - GA
Acres: 0.01
Pool Desc: None
Fees / Restrictions
Financial
Original Price: $289,990
Owner Financing: No
Garage / Parking
Parking Features: Attached, Garage
Green / Env Info
Green Energy Generation: None
Handicap
Accessibility Features: None
Interior Features
Security Ftr: Smoke Detector(s)
Fireplace Features: Family Room
Levels: Two
Appliances: Dishwasher, Disposal, Electric Range, Electric Water Heater, Microwave, Refrigerator
Laundry Features: Laundry Room, Upper Level
Interior Features: Recessed Lighting, Walk-In Closet(s)
Flooring: Hardwood
Spa Features: None
Lot Info
Lot Size Source: Public Records
Lot Features: Back Yard
Lot Size: x
Misc
Property Attached: No
Home Warranty: No
Open House
Other
Other Structures: None
Property Info
Construction Materials: Brick Front, Cement Siding
Year Built: 2,018
Property Condition: Resale
Roof: Composition
Property Type: Residential Detached
Style: Modern
Rental Info
Land Lease: No
Room Info
Kitchen Features: Breakfast Bar, Kitchen Island, Pantry, Stone Counters, View to Family Room
Room Master Bathroom Features: Double Vanity,Tub/Shower Combo
Room Dining Room Features: Open Concept
Special Features
Green Features: Insulation, Thermostat
Special Listing Conditions: None
Special Circumstances: None
Sqft Info
Building Area Total: 1885
Building Area Source: Public Records
Tax Info
Tax Amount Annual: 4657
Tax Year: 2,023
Tax Parcel Letter: 130F01020000
Unit Info
Utilities / Hvac
Cool System: Central Air
Electric: 110 Volts, 220 Volts
Heating: Central
Utilities: Electricity Available, Sewer Available, Water Available
Sewer: Public Sewer
Waterfront / Water
Water Body Name: None
Water Source: Public
Waterfront Features: None
Directions
use GPSListing Provided courtesy of Chapman Hall Realtors
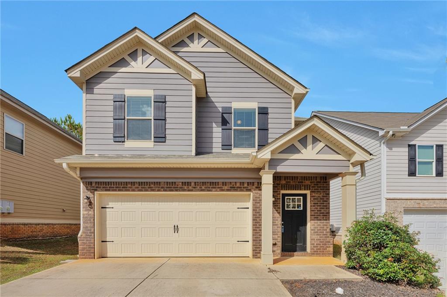
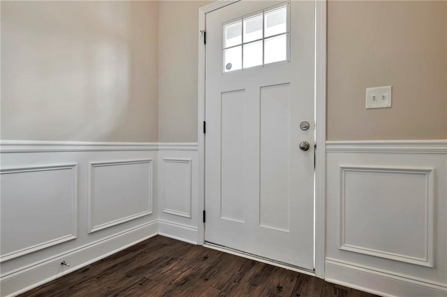
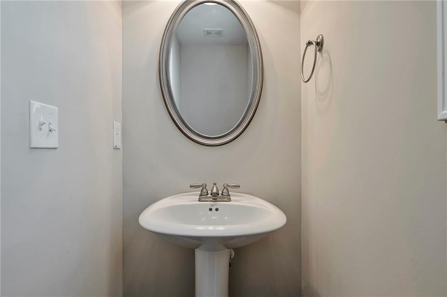
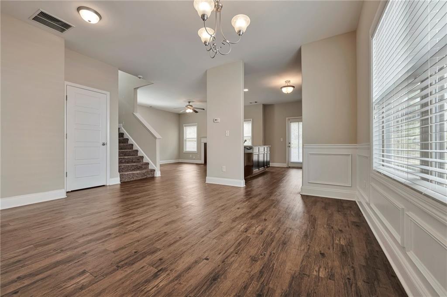
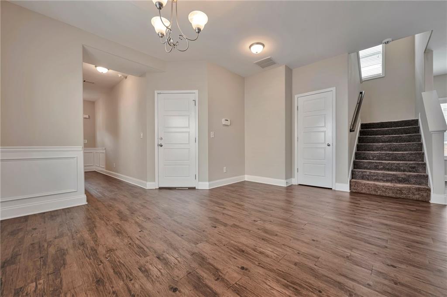
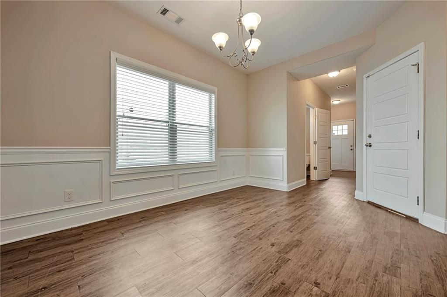
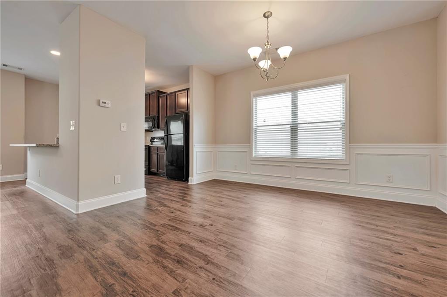
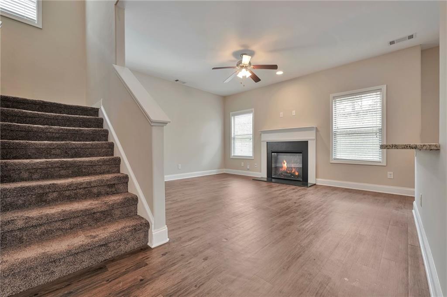
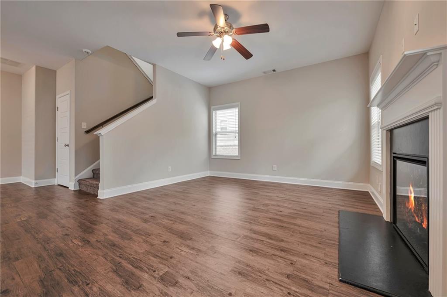
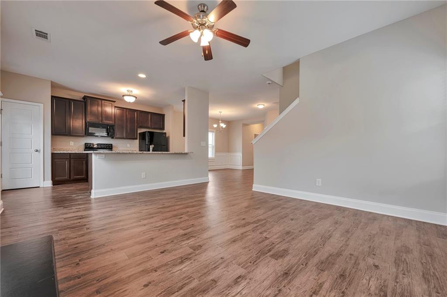
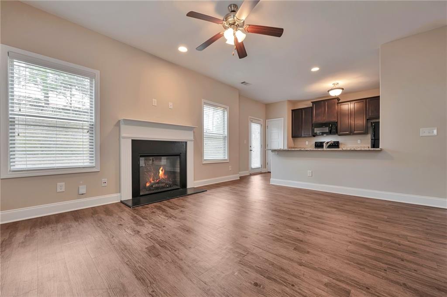
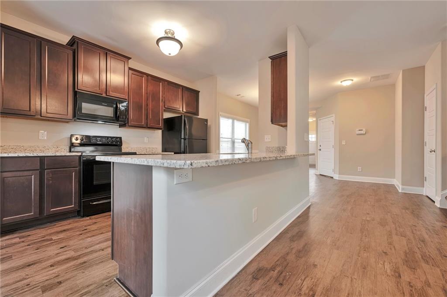
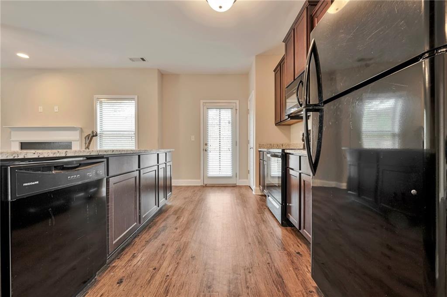
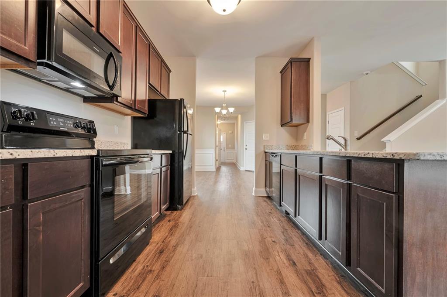
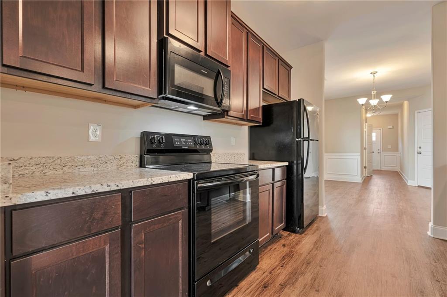
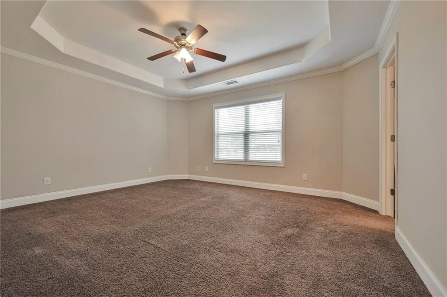
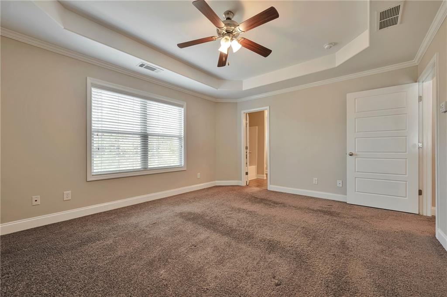
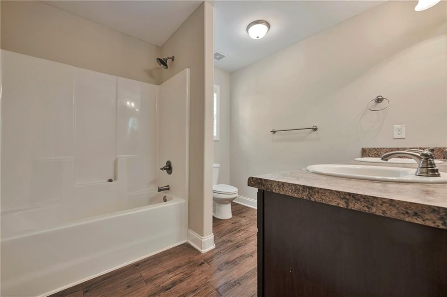
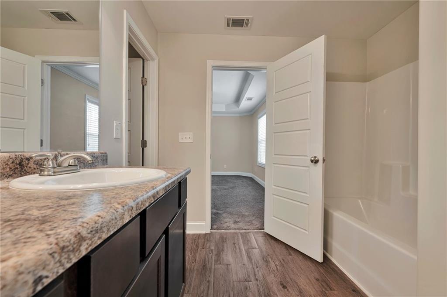
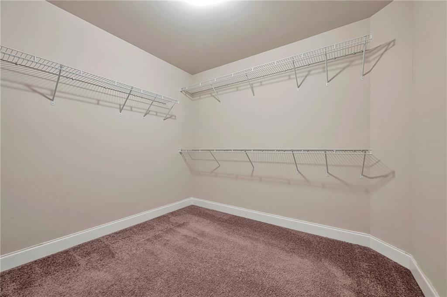
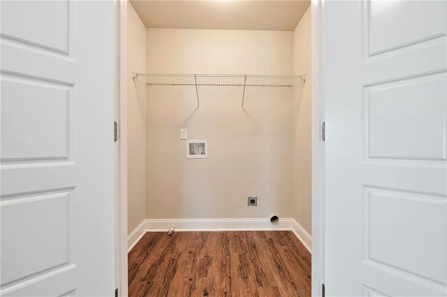
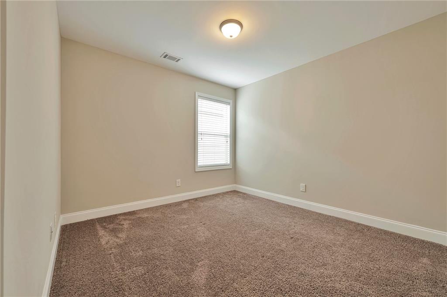
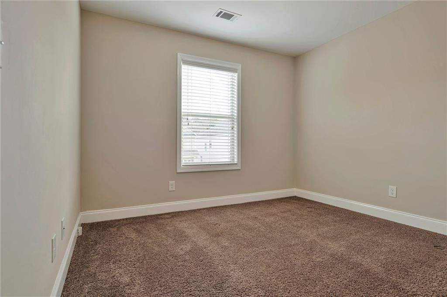
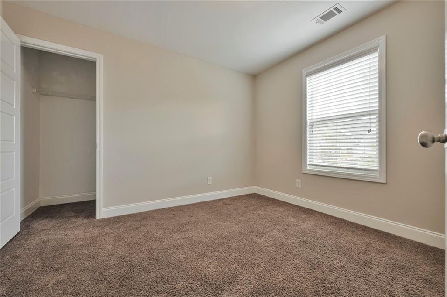
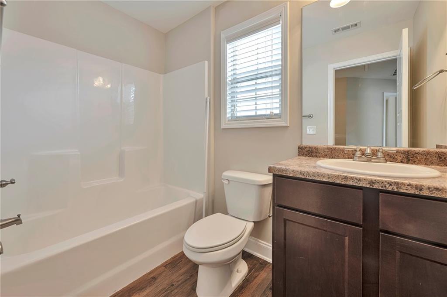
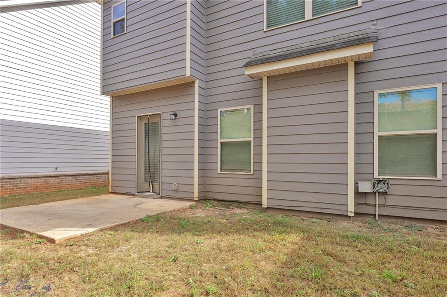
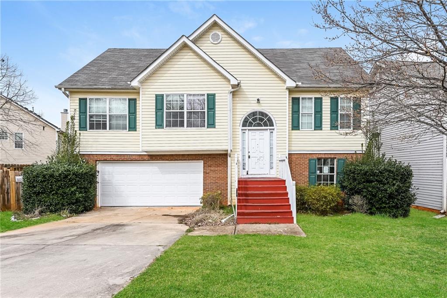
 MLS# 7351321
MLS# 7351321 