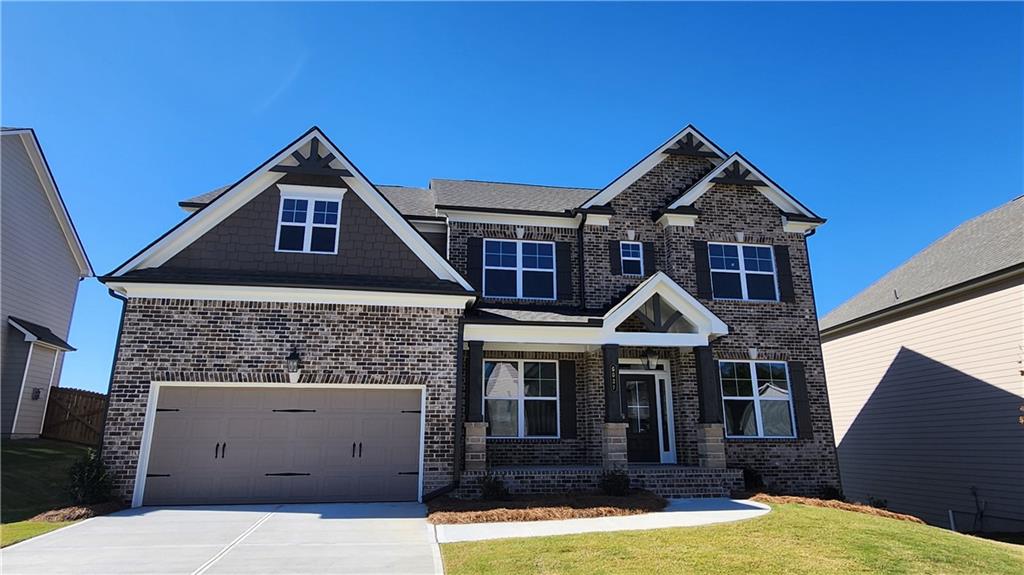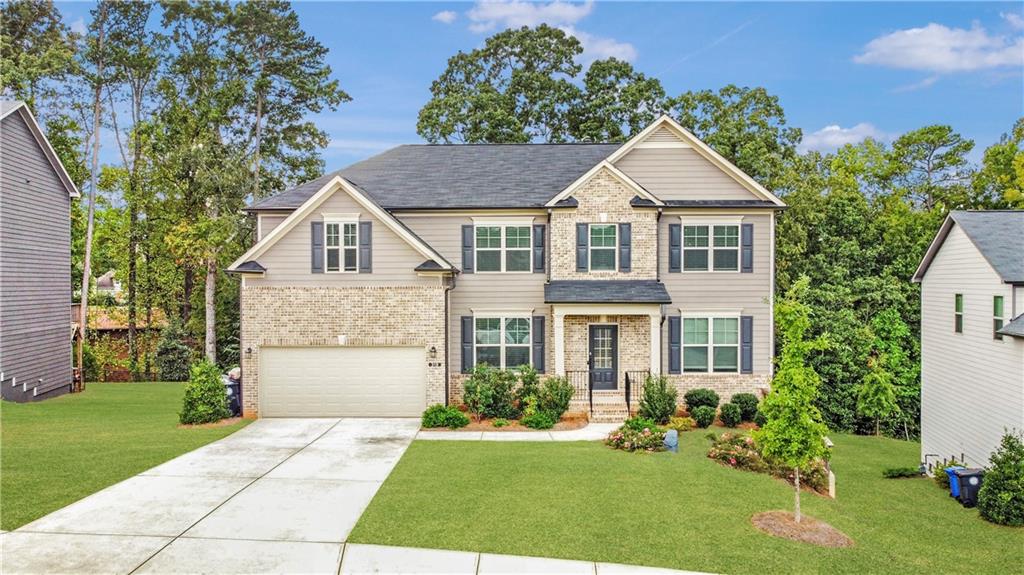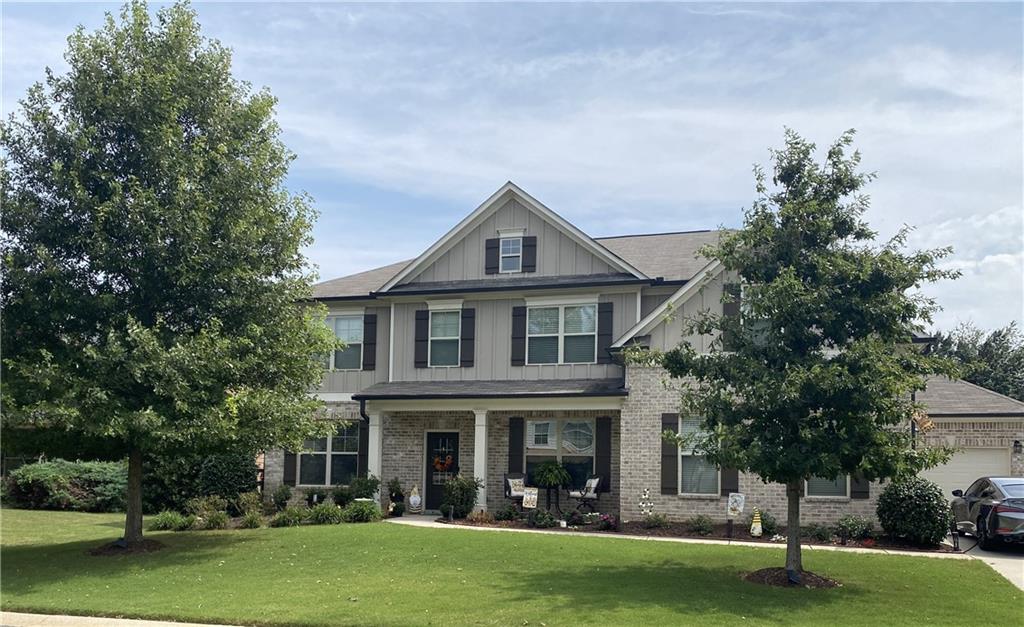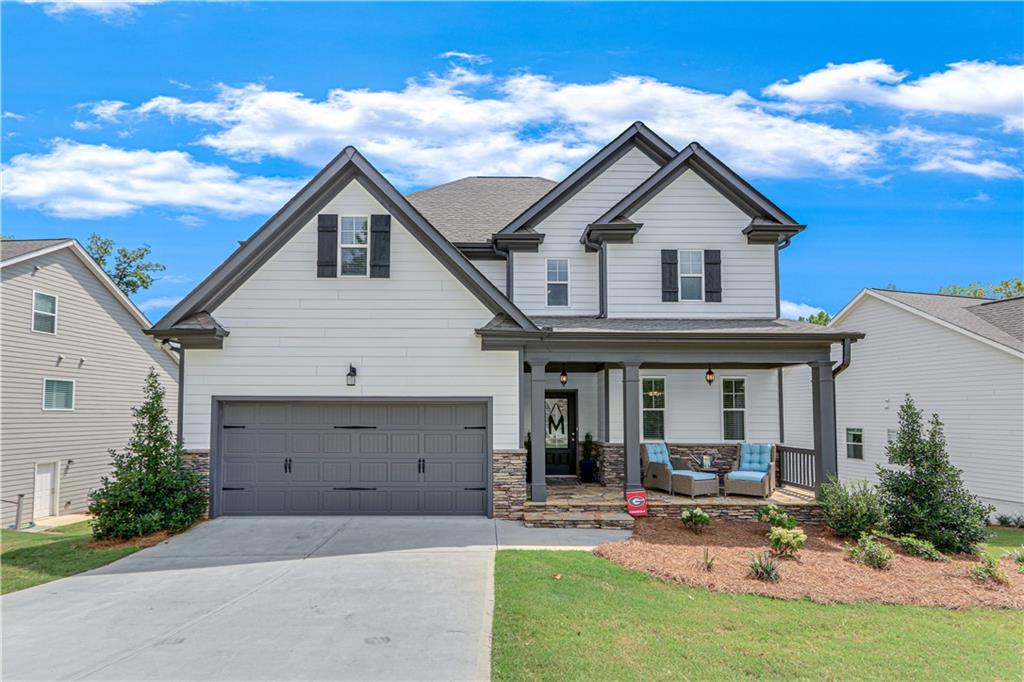4926 Little Fox Trail Gainesville GA 30507, MLS# 406515643
Gainesville, GA 30507
- 5Beds
- 4Full Baths
- N/AHalf Baths
- N/A SqFt
- 2020Year Built
- 0.83Acres
- MLS# 406515643
- Residential
- Single Family Residence
- Active
- Approx Time on Market1 month, 17 days
- AreaN/A
- CountyHall - GA
- Subdivision Georgian Acres
Overview
Welcome to this stunning custom-built home completed in 2020, offering a beautiful blend of modern design and comfort. This spacious home features 5 bedrooms and 4 bathrooms, providing ample space for family and guests. The inviting loft area offers additional flexibility, perfect for a home office or playroom. Enjoy relaxing on the covered porch. Located in the desirable Cherokee Bluff school district, this property offers the perfect blend of quality craftsmanship and an ideal location. Don't miss the opportunity to make this beautiful property your forever home!
Association Fees / Info
Hoa: Yes
Hoa Fees Frequency: Annually
Hoa Fees: 700
Community Features: Homeowners Assoc, Near Schools, Near Shopping, Playground, Pool
Bathroom Info
Main Bathroom Level: 1
Total Baths: 4.00
Fullbaths: 4
Room Bedroom Features: Oversized Master
Bedroom Info
Beds: 5
Building Info
Habitable Residence: No
Business Info
Equipment: None
Exterior Features
Fence: None
Patio and Porch: Covered, Deck
Exterior Features: Private Yard
Road Surface Type: Paved
Pool Private: No
County: Hall - GA
Acres: 0.83
Pool Desc: None
Fees / Restrictions
Financial
Original Price: $599,900
Owner Financing: No
Garage / Parking
Parking Features: Attached, Garage, Garage Door Opener
Green / Env Info
Green Energy Generation: None
Handicap
Accessibility Features: None
Interior Features
Security Ftr: Smoke Detector(s)
Fireplace Features: Family Room
Levels: Two
Appliances: Dishwasher, Electric Cooktop, Electric Oven, Electric Water Heater, Microwave
Laundry Features: Electric Dryer Hookup, Laundry Room
Interior Features: Bookcases, Double Vanity, Entrance Foyer, Smart Home, Walk-In Closet(s)
Flooring: Ceramic Tile
Spa Features: None
Lot Info
Lot Size Source: Public Records
Lot Features: Back Yard, Front Yard, Landscaped
Lot Size: x
Misc
Property Attached: No
Home Warranty: No
Open House
Other
Other Structures: None
Property Info
Construction Materials: Cement Siding
Year Built: 2,020
Property Condition: Resale
Roof: Composition
Property Type: Residential Detached
Style: Craftsman
Rental Info
Land Lease: No
Room Info
Kitchen Features: Breakfast Bar, Cabinets White, Kitchen Island, Pantry, View to Family Room
Room Master Bathroom Features: Double Vanity
Room Dining Room Features: Seats 12+,Separate Dining Room
Special Features
Green Features: None
Special Listing Conditions: None
Special Circumstances: None
Sqft Info
Building Area Total: 3148
Building Area Source: Public Records
Tax Info
Tax Amount Annual: 4663
Tax Year: 2,023
Tax Parcel Letter: 15-0029B-00-220
Unit Info
Utilities / Hvac
Cool System: Ceiling Fan(s), Central Air, Electric
Electric: 110 Volts, 220 Volts
Heating: Central, Electric
Utilities: Cable Available, Electricity Available, Phone Available, Water Available
Sewer: Septic Tank
Waterfront / Water
Water Body Name: None
Water Source: Public
Waterfront Features: None
Directions
GPS FRIENDLYListing Provided courtesy of Northgroup Real Estate
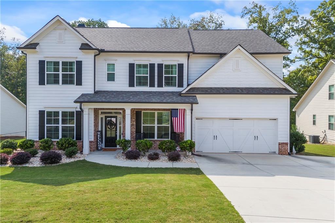
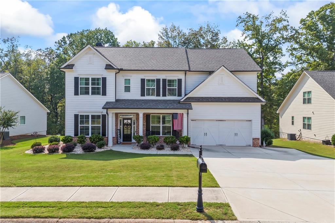
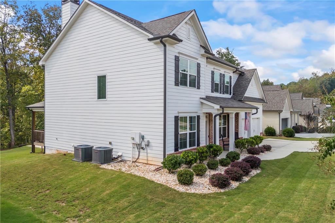
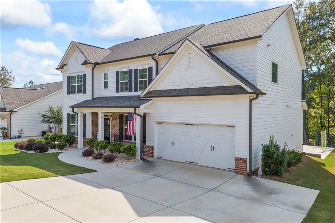
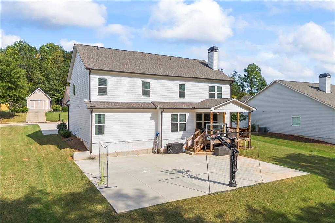
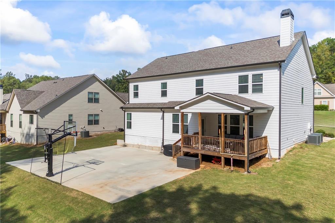
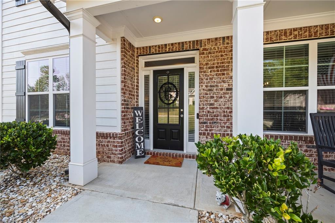
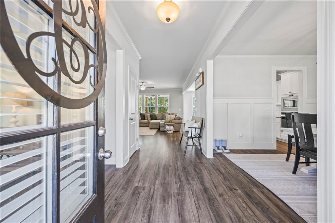
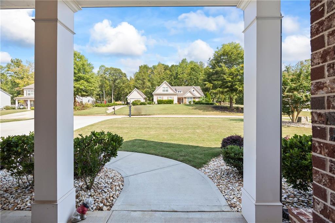
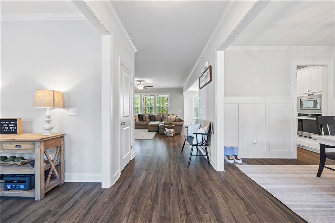
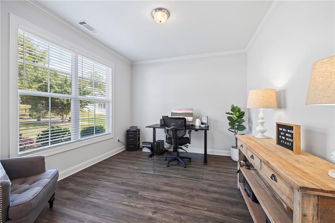
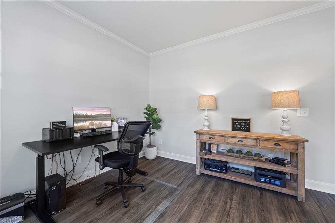
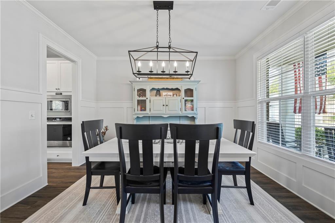
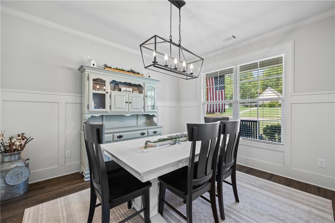
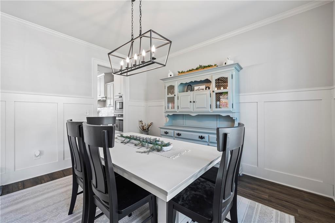
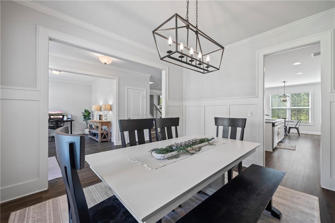
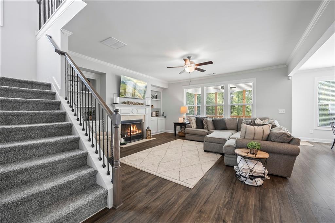
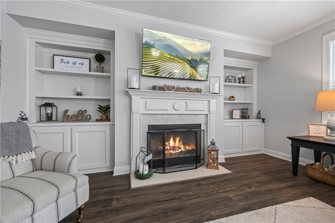
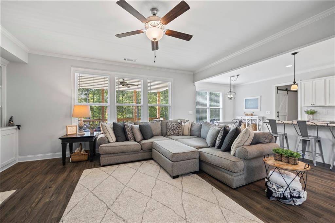
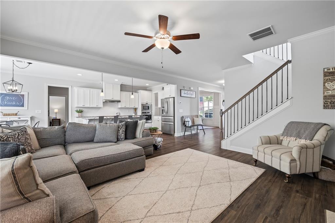
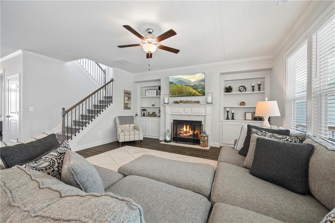
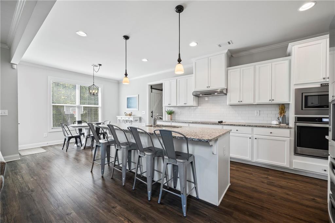
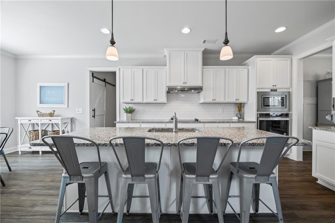
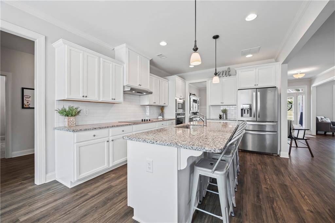
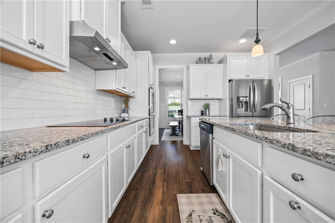
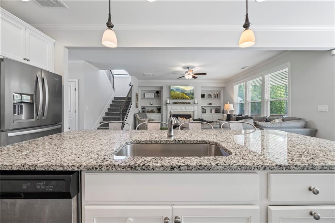
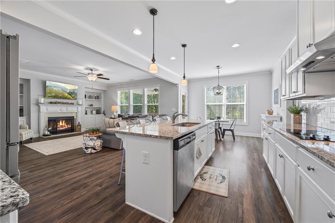
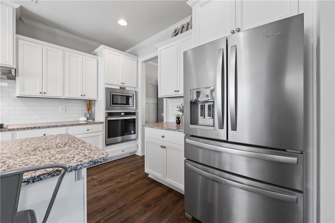
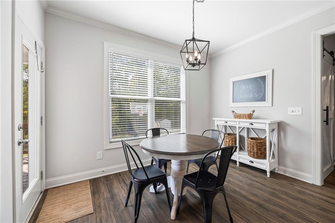
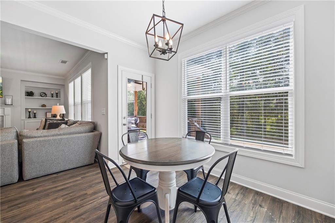
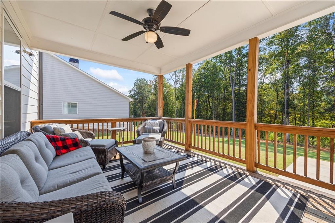
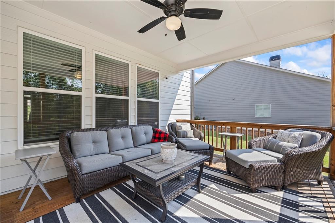
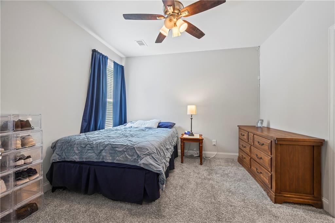
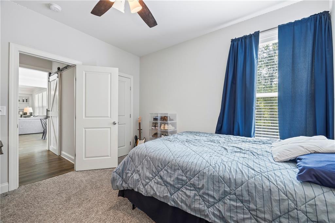
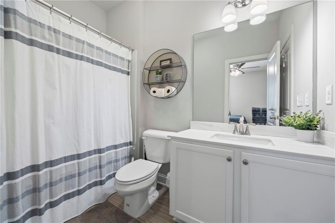
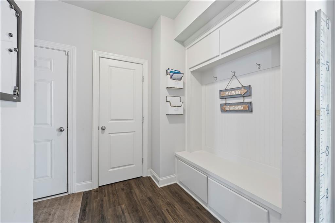
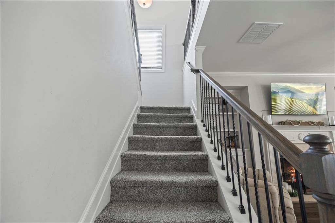
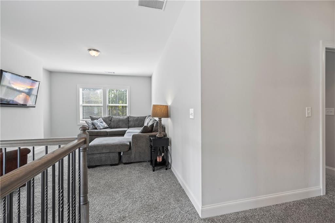
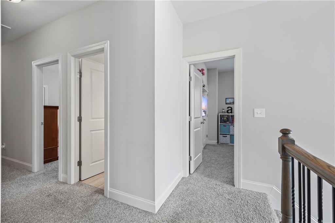
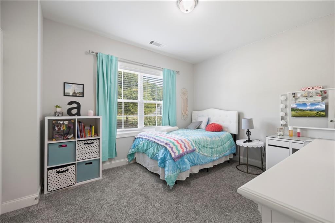
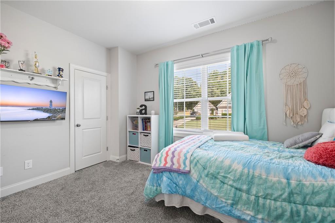
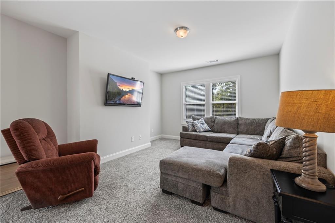
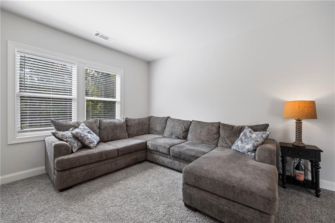
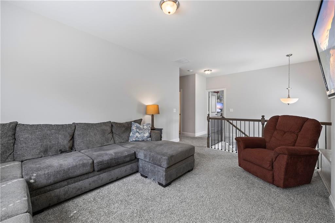
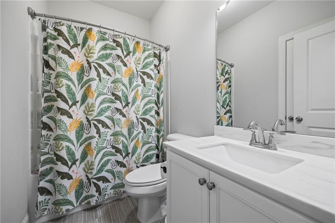
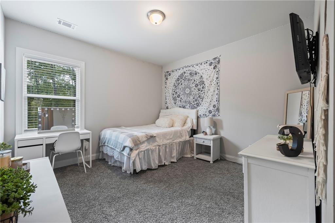
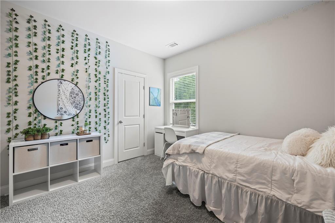
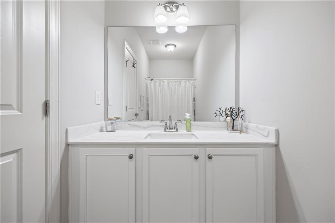
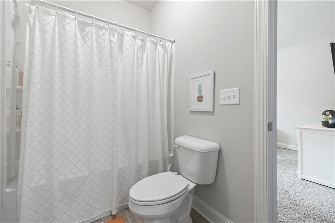
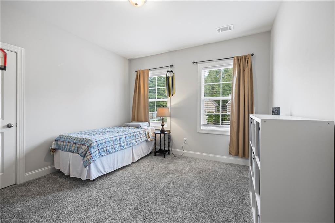
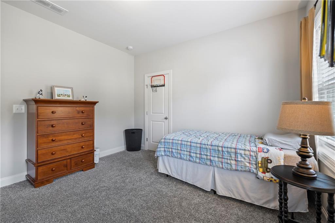
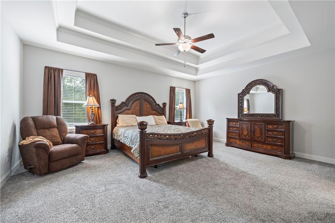
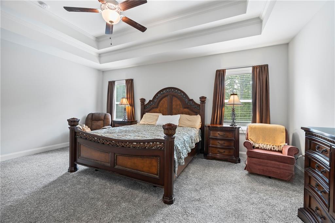
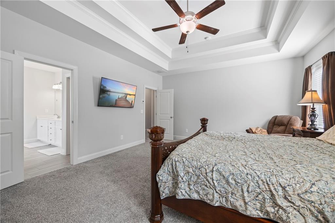
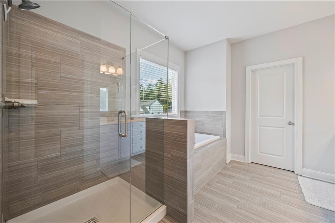
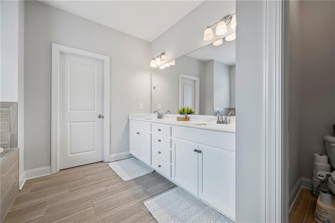
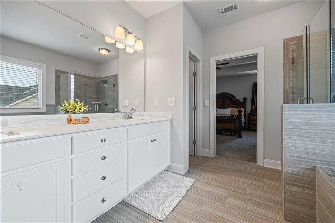
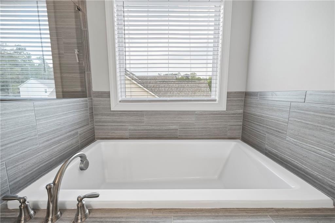
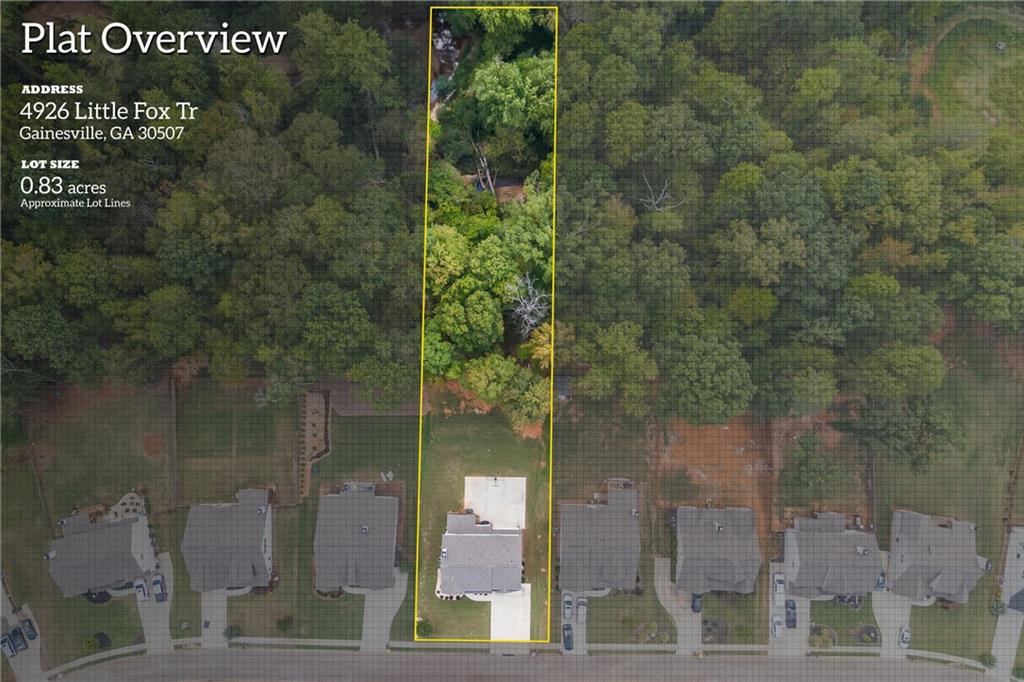
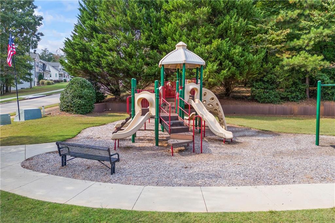
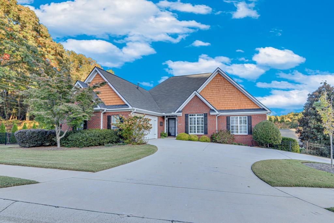
 MLS# 409734914
MLS# 409734914 