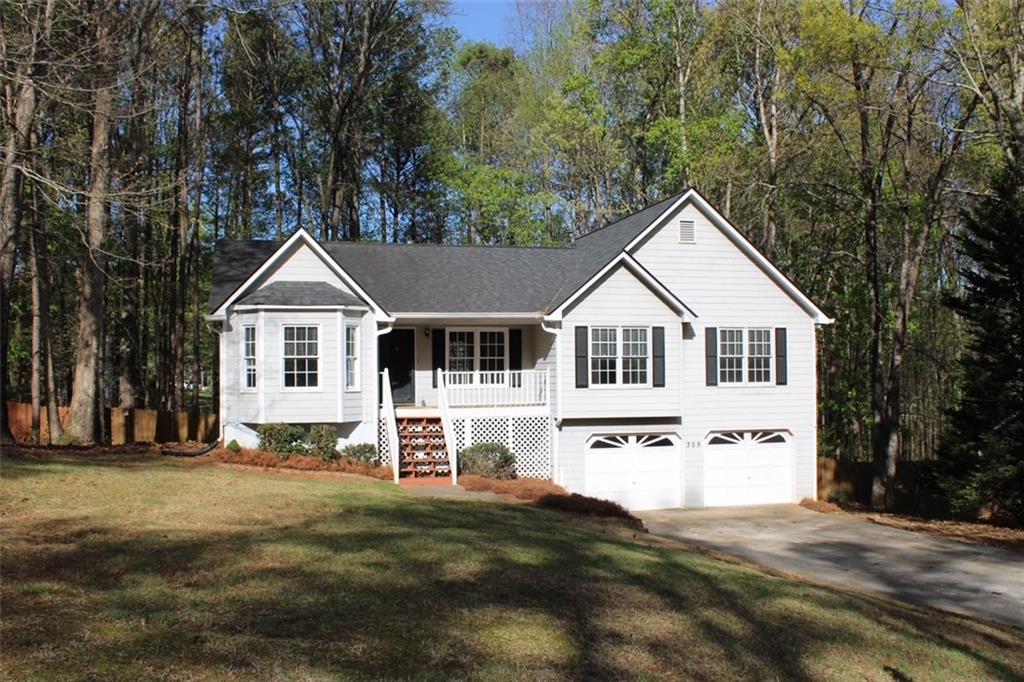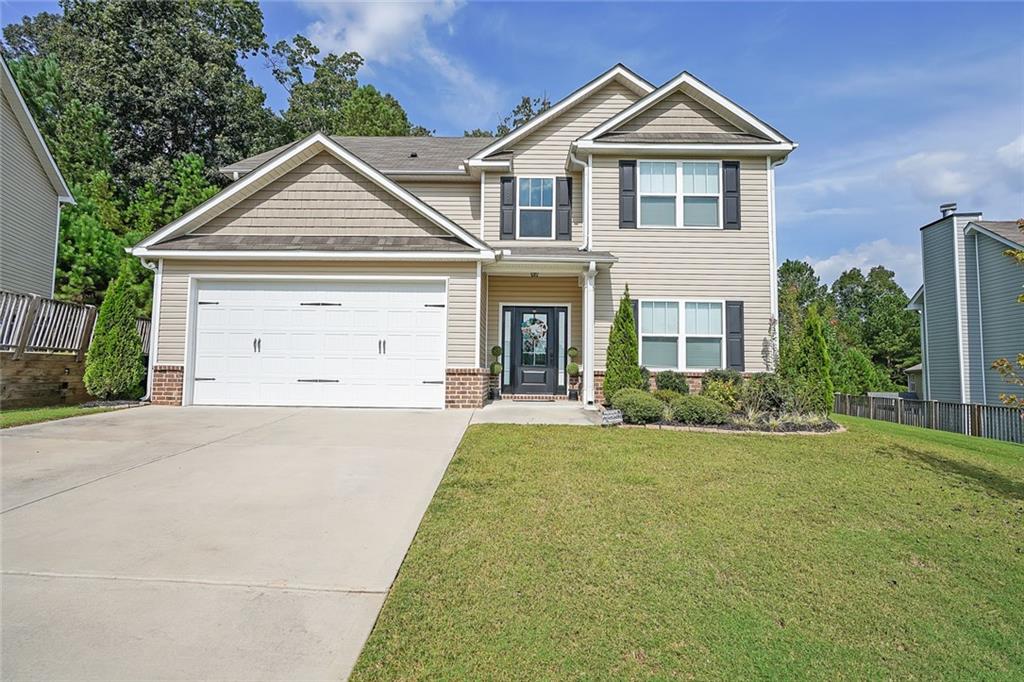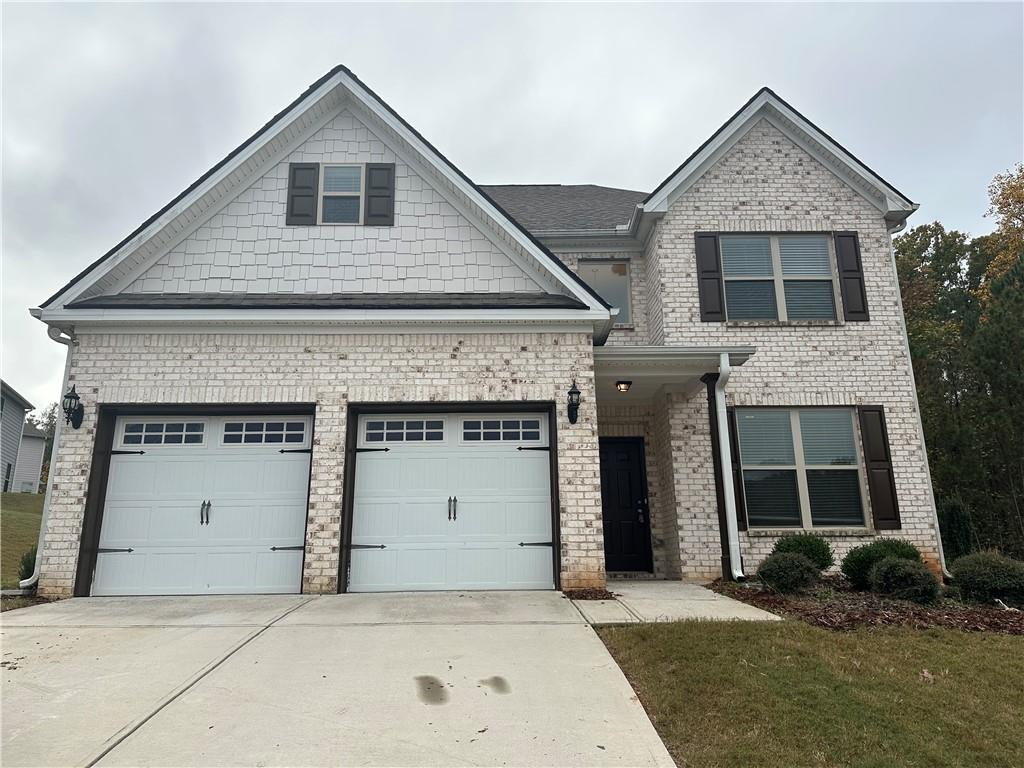493 Benson Meadows Drive Dallas GA 30157, MLS# 411627687
Dallas, GA 30157
- 3Beds
- 2Full Baths
- 1Half Baths
- N/A SqFt
- 2025Year Built
- 0.58Acres
- MLS# 411627687
- Residential
- Single Family Residence
- Active
- Approx Time on MarketN/A
- AreaN/A
- CountyPaulding - GA
- Subdivision Benson Estates
Overview
Welcome to your ideal home! Situated on a spacious half-acre lot in a peaceful cul-de-sac, this stunning 3-bedroom, 2.5-bath ranch home offers the perfect blend of modern elegance and cozy farmhouse charm. Step inside to discover an open-concept layout that seamlessly connects the living, dining, and kitchen areas, creating an inviting space for family gatherings and entertaining. The kitchen is a chef's delight, featuring pristine white cabinets, granite countertops, and stainless steel appliances. The exterior exudes classic farmhouse appeal with a picturesque rocking chair front porch, perfect for enjoying your morning coffee or evening sunsets. The cozy covered back patio provides a serene retreat for outdoor relaxation and entertaining, surrounded by the beauty of your expansive yard. Don't miss the opportunity to make this enchanting home yours! There is still time to make designer selections with early contract! Builder is offering $6500 in closing costs with use of one of their preferred lenders and contract before 2025! Keystone Communities
Association Fees / Info
Hoa: No
Community Features: Street Lights, Near Schools, Near Shopping
Bathroom Info
Main Bathroom Level: 2
Halfbaths: 1
Total Baths: 3.00
Fullbaths: 2
Room Bedroom Features: Master on Main, Split Bedroom Plan
Bedroom Info
Beds: 3
Building Info
Habitable Residence: No
Business Info
Equipment: None
Exterior Features
Fence: None
Patio and Porch: Front Porch, Patio, Covered
Exterior Features: None
Road Surface Type: Concrete, Asphalt, Paved
Pool Private: No
County: Paulding - GA
Acres: 0.58
Pool Desc: None
Fees / Restrictions
Financial
Original Price: $364,900
Owner Financing: No
Garage / Parking
Parking Features: Attached, Garage Door Opener, Garage, Garage Faces Side, Kitchen Level
Green / Env Info
Green Energy Generation: None
Handicap
Accessibility Features: None
Interior Features
Security Ftr: Carbon Monoxide Detector(s), Smoke Detector(s)
Fireplace Features: Family Room, Factory Built
Levels: One
Appliances: Dishwasher, Electric Range, Electric Water Heater, Microwave
Laundry Features: In Hall, Laundry Room, Main Level
Interior Features: Vaulted Ceiling(s), Crown Molding, Walk-In Closet(s)
Flooring: Carpet, Luxury Vinyl, Vinyl, Tile
Spa Features: None
Lot Info
Lot Size Source: Builder
Lot Features: Back Yard, Cul-De-Sac, Level, Landscaped, Front Yard, Wooded
Lot Size: X
Misc
Property Attached: No
Home Warranty: Yes
Open House
Other
Other Structures: None
Property Info
Construction Materials: Cement Siding, HardiPlank Type, Frame
Year Built: 2,025
Builders Name: Keystone Communities
Property Condition: Under Construction
Roof: Composition, Ridge Vents, Shingle
Property Type: Residential Detached
Style: Traditional, Craftsman, Ranch
Rental Info
Land Lease: No
Room Info
Kitchen Features: Cabinets White, Solid Surface Counters, Stone Counters, Kitchen Island, View to Family Room
Room Master Bathroom Features: Separate Tub/Shower,Vaulted Ceiling(s)
Room Dining Room Features: Open Concept
Special Features
Green Features: Construction, Appliances, Insulation, Windows
Special Listing Conditions: None
Special Circumstances: None
Sqft Info
Building Area Total: 1580
Building Area Source: Builder
Tax Info
Tax Year: 2,023
Tax Parcel Letter: 92986
Unit Info
Utilities / Hvac
Cool System: Ceiling Fan(s), Central Air, Electric
Electric: 110 Volts
Heating: Electric, Central, Heat Pump
Utilities: Cable Available, Electricity Available, Phone Available, Underground Utilities, Water Available
Sewer: Septic Tank
Waterfront / Water
Water Body Name: None
Water Source: Public
Waterfront Features: None
Directions
From Marietta: GA 360 to Left on Poplar Springs Rd, Left on Laird Rd, Right on Ridge Rd, Left on Seals Rd. Turn onto Benson Meadows Drive, Home will be located in the cul-de-sac.Listing Provided courtesy of Keystone Realty Group, Llc.
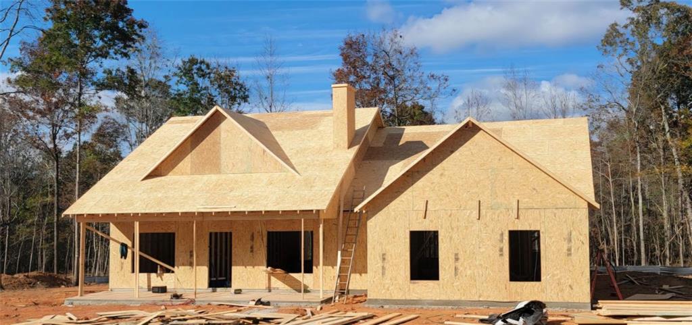
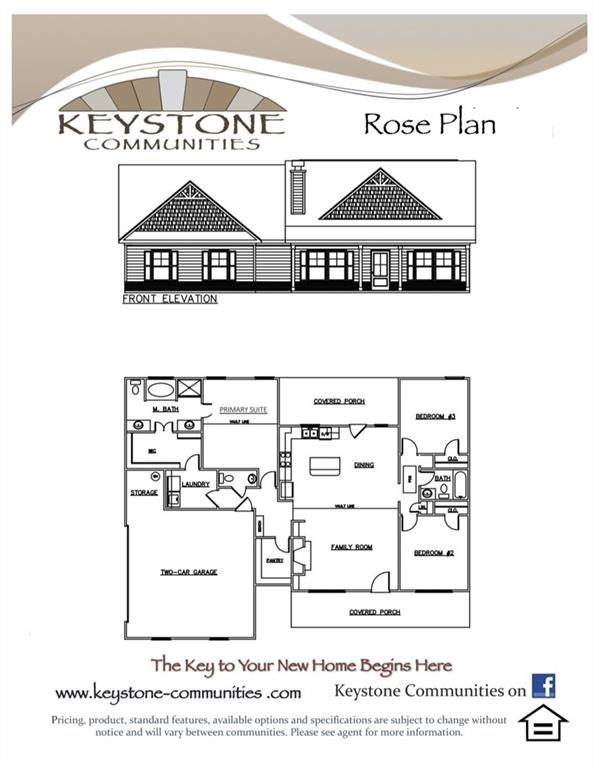
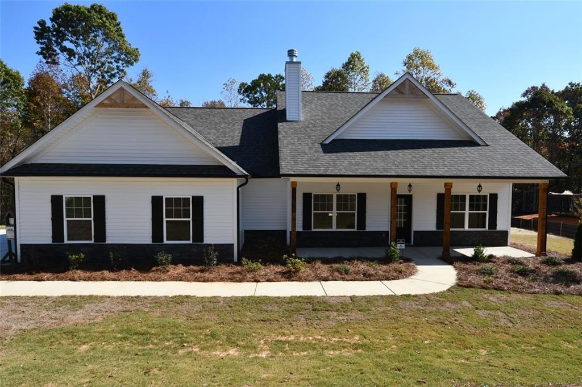
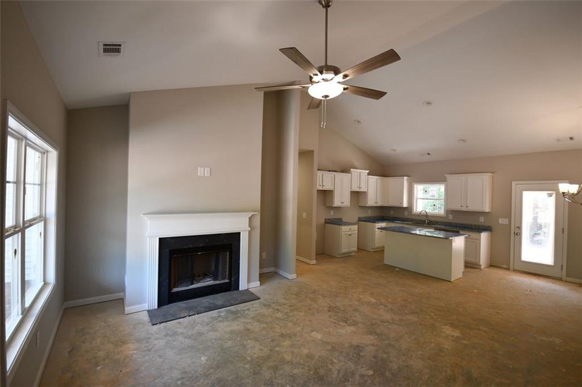
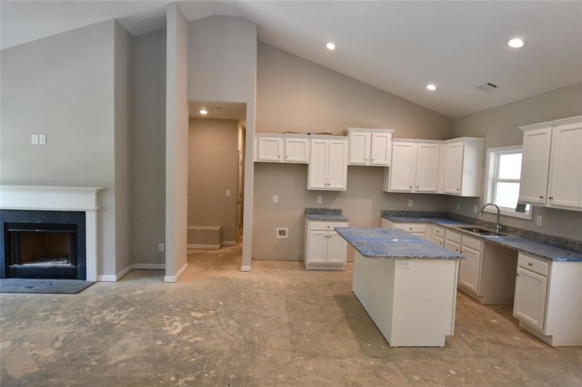
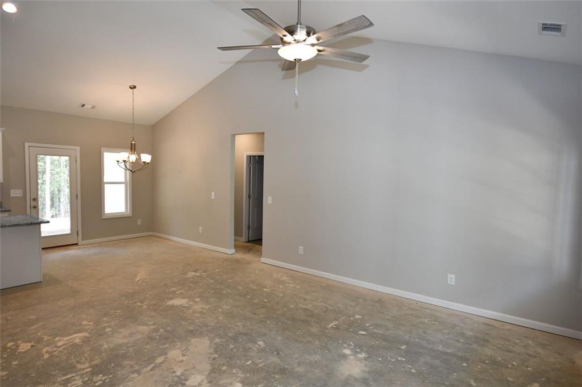
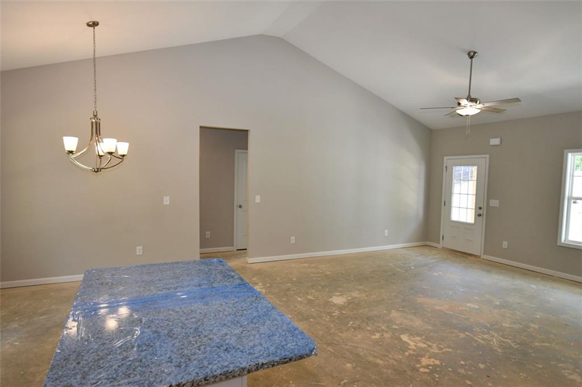
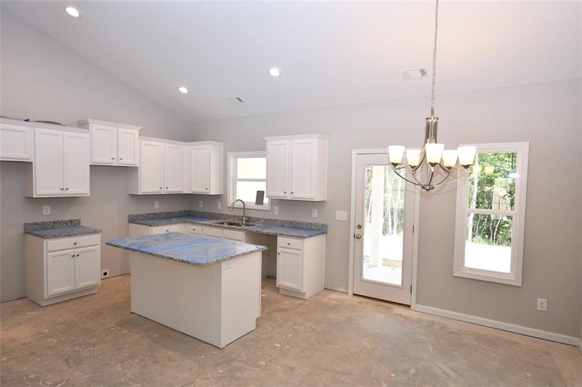
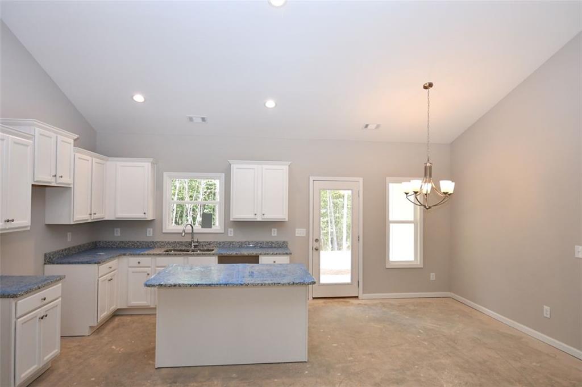
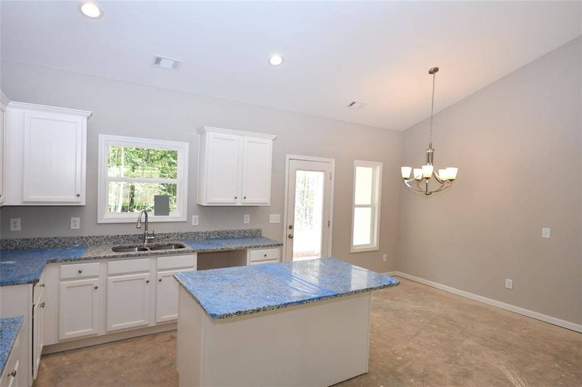
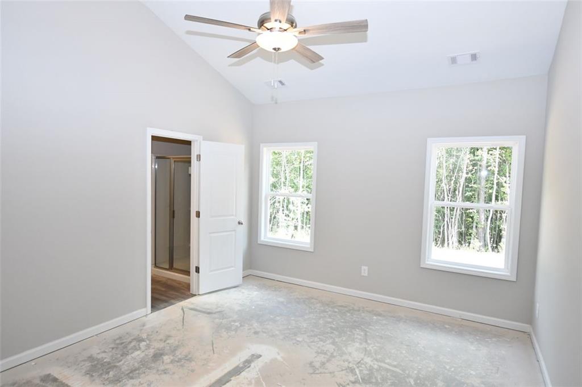
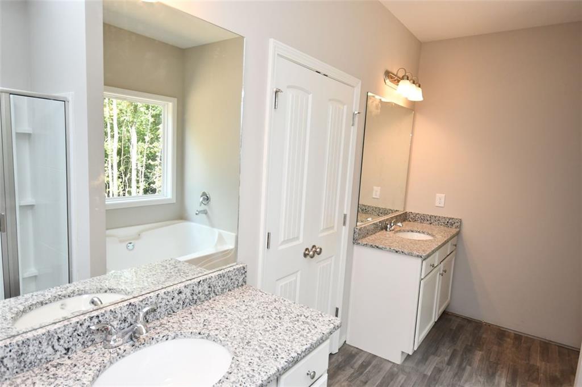
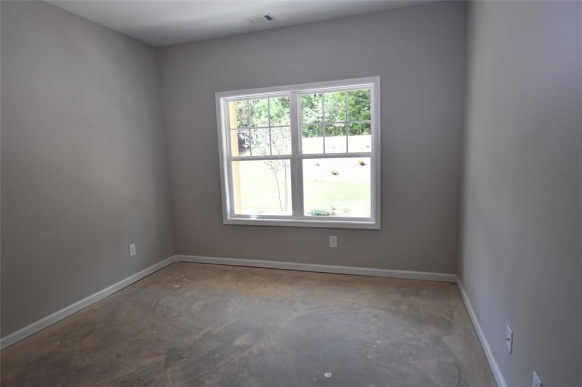
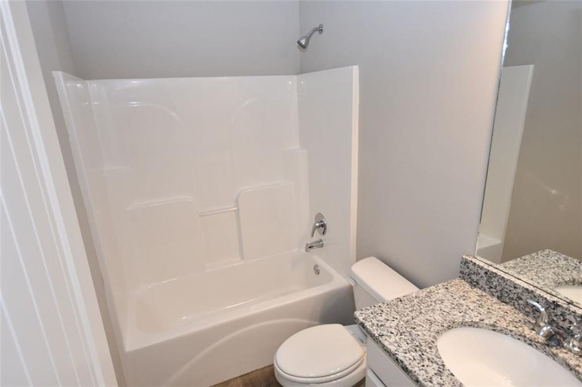
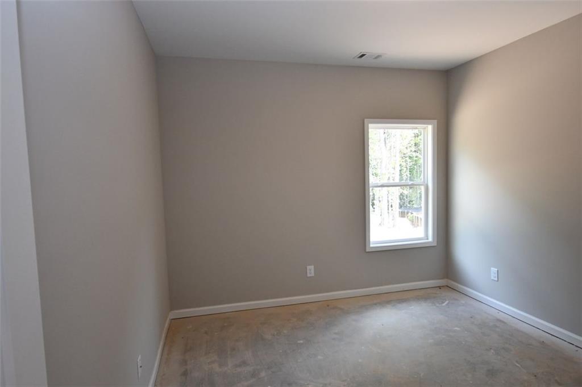
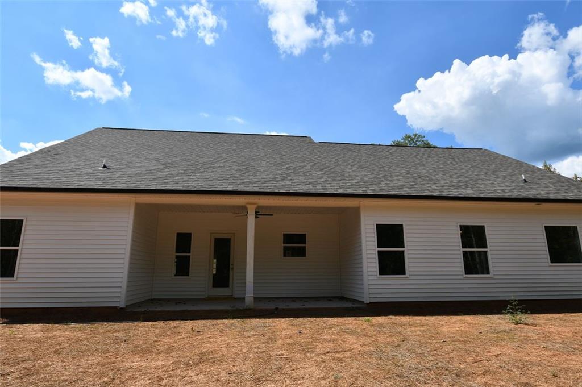
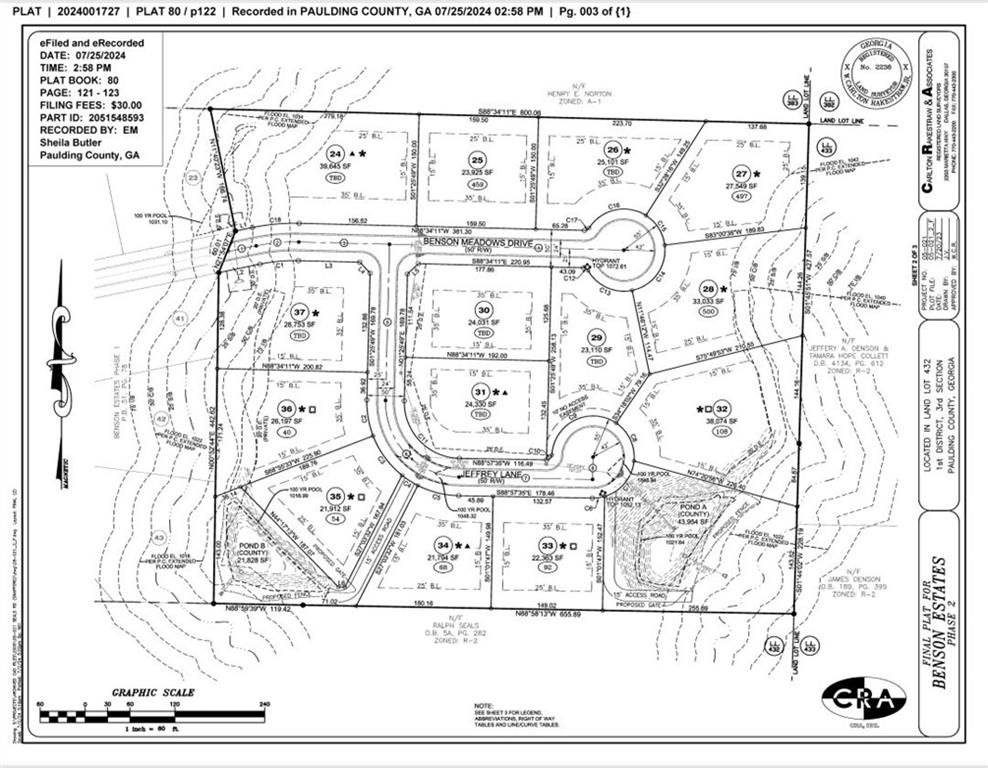
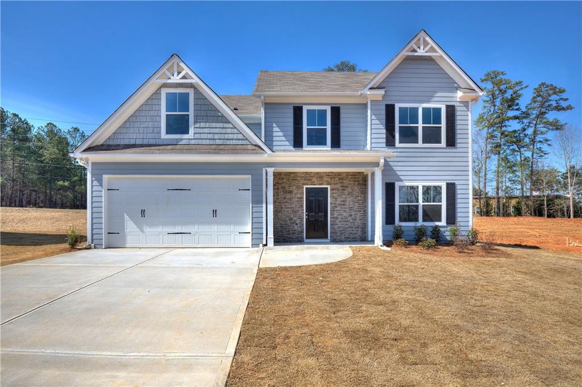
 MLS# 7362037
MLS# 7362037 