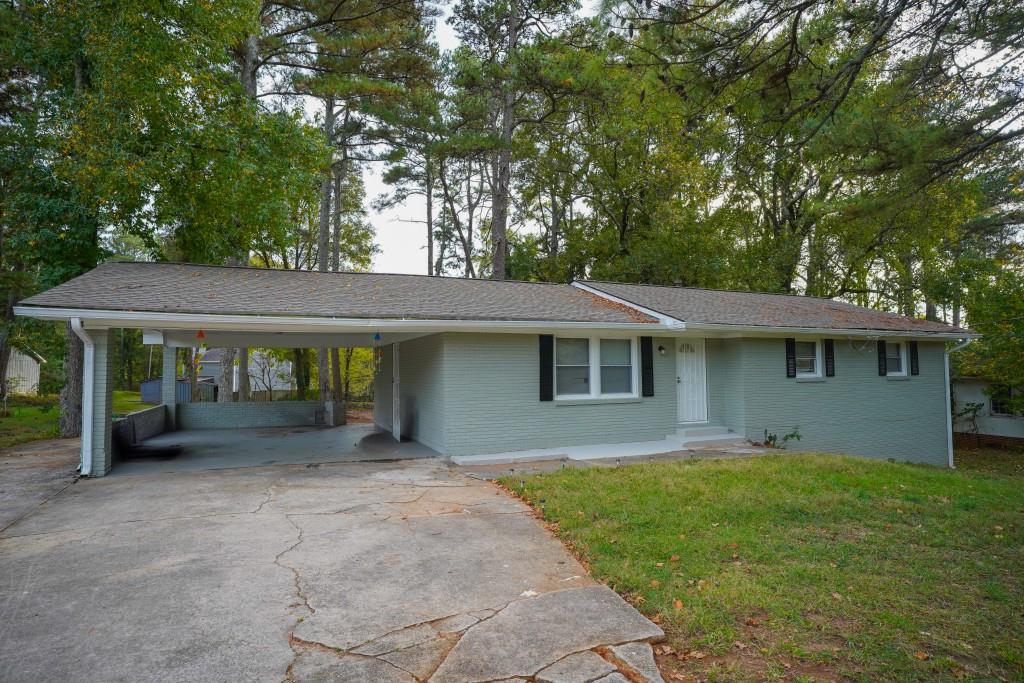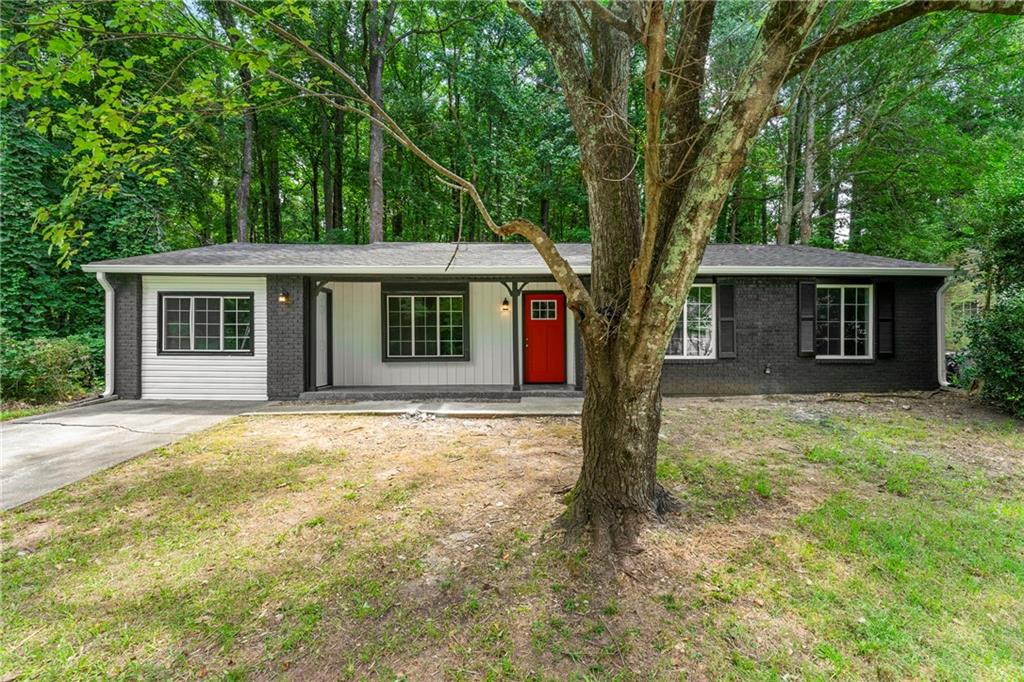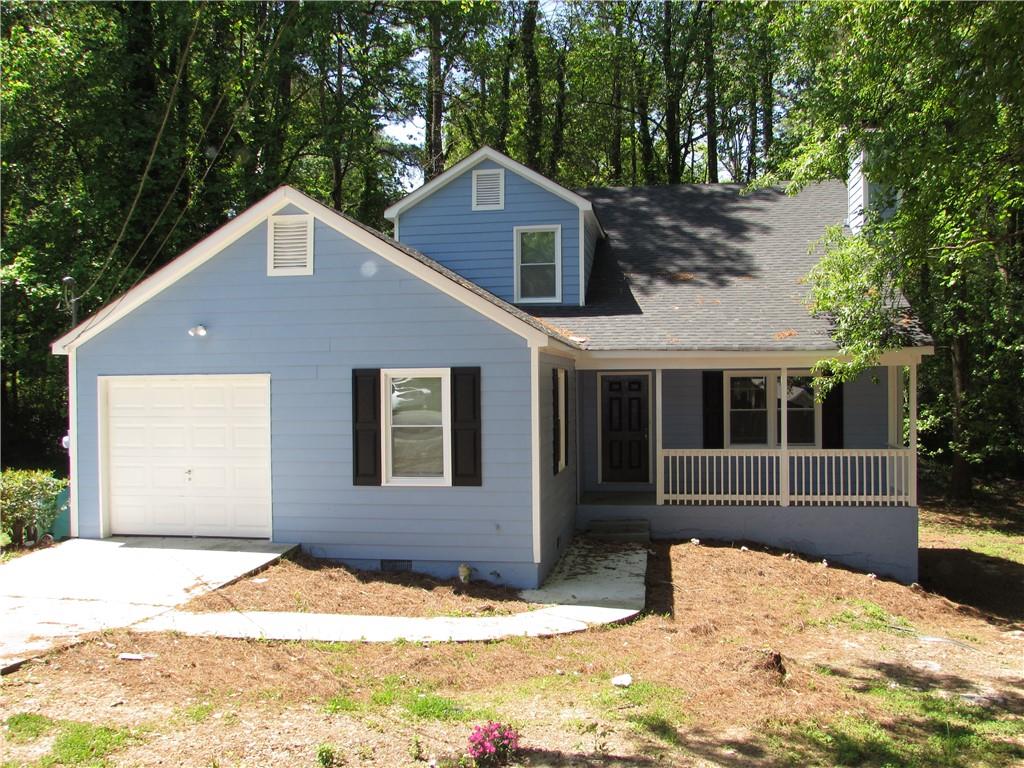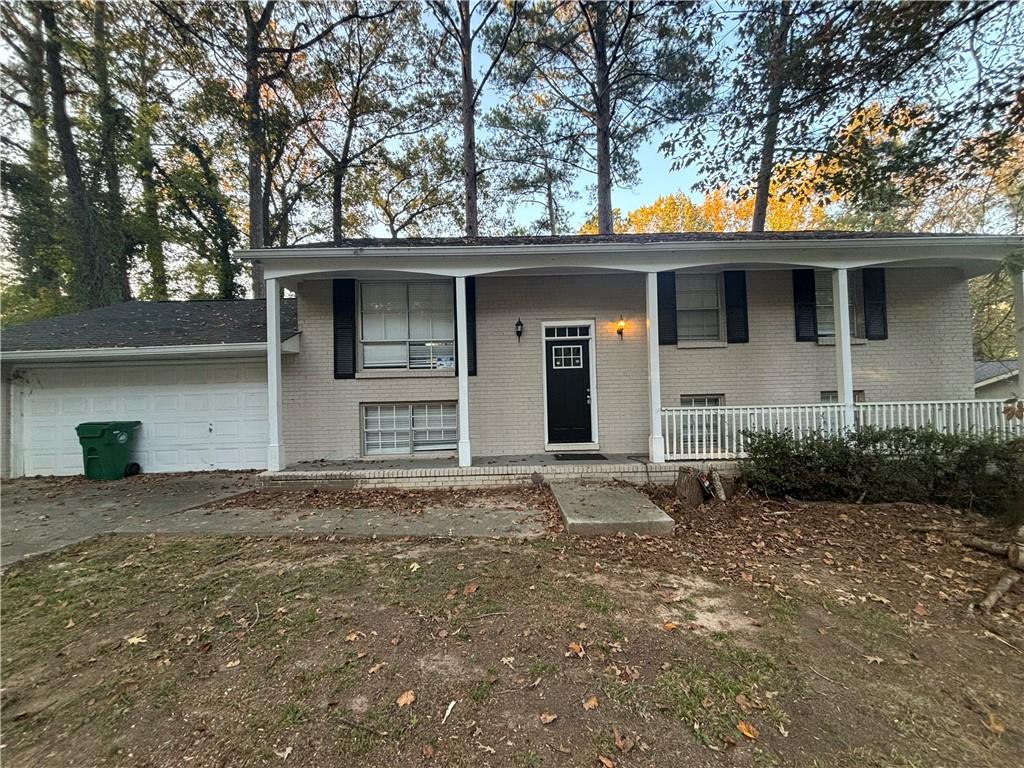4938 Terrace Green Trace Stone Mountain GA 30088, MLS# 7325128
Stone Mountain, GA 30088
- 4Beds
- 2Full Baths
- N/AHalf Baths
- N/A SqFt
- 1986Year Built
- 0.20Acres
- MLS# 7325128
- Residential
- Single Family Residence
- Active
- Approx Time on Market9 months, 22 days
- AreaN/A
- CountyDekalb - GA
- Subdivision Hidden Hills
Overview
DOWN PAYMENT ASSISTANCE PROGRAMS AVAILABLE!!! Welcome Home! 4938 Terrace Green Trace, This Lovely Ranch Style Home has all the Bells and Whistles. The 4 bedroom, 2 bath home is located in the Heart of Stone Mountain with Biffle Park, in the Subdivision. Biffle Park offers a Pavilion, Picnic Tables, Grills, Walking Tails and a New Playground. Biffle Park is the Center of Neighborhood Activities including the Annual Easter Egg Hunt, Movies in the Park, and Neighbor Days. The home offers convenience of SHOPPING, RESTAURANTS AND INTERSTATE HWY. 285. 4938 Terrace Green Trace offers many wonderful features. The Kitchen displays Upgraded Stainless Steel Appliances. Great counter space, cabinets and gas stove. The Breakfast Area has a window that opens to the backyard. Extra Seating is provided at the Bar with Over-Head Lighting, with a view to the Great Room. The bedroom off the kitchen can be transformed into a Separate Dining Room, it has sliding glass doors that open to a Relaxing Backyard and Patio.The Roomy Great Room also has sliding glass door that opens to the Patio. The Great Room has a Large Stone Fireplace with a hearth. There is a hallway that leads down to additional bedrooms and baths. The Master Bedroom is large, with His and Her Closets, Two large mirrored closet doors are very spacious. The Master bathroom has a large tub/shower combo with light tile, and area to light candles to make your own private spa. There is an additional Bathroom down the hall. The 2nd bathroom has a tub/shower combo with a linen closet. Two additional bedrooms goes towards the front of the home. These bedrooms can be used as an office, den, exercise room, or theater room. The two car garage has an area for storage. THE SELLER HAS MADE SEVERAL UPGRADES IN THIS HOME: NEW FLOORING IN THE LIVING ROOM, MASTER BEDROOM, HALLWAY AND GUEST BEDROOM. THE HOME HAS A NEW BREAKER PANEL, NEW MAIN WATER LINE PIPES. NEW DOUBLE PANED WINDOWS AND SLIDING GLASS DOORS. THE HOME COMES WITH THE WASHING MACHINE, DRYER, STAINLESS STEEL REFRIGERATOR WITH ICE MAKER. AND STAINLESS STEEL DISHWASHER.THIS HOME WILL GO FAST - GO SHOW!!!
Association Fees / Info
Hoa: Yes
Hoa Fees Frequency: Annually
Hoa Fees: 200
Community Features: Homeowners Assoc, Near Schools, Near Shopping, Near Trails/Greenway, Park, Playground, Street Lights, Other
Association Fee Includes: Maintenance Grounds, Trash
Bathroom Info
Main Bathroom Level: 2
Total Baths: 2.00
Fullbaths: 2
Room Bedroom Features: Other
Bedroom Info
Beds: 4
Building Info
Habitable Residence: Yes
Business Info
Equipment: None
Exterior Features
Fence: None
Patio and Porch: Patio
Exterior Features: Lighting, Rain Gutters, Private Entrance
Road Surface Type: Asphalt
Pool Private: No
County: Dekalb - GA
Acres: 0.20
Pool Desc: None
Fees / Restrictions
Financial
Original Price: $290,000
Owner Financing: Yes
Garage / Parking
Parking Features: Attached, Driveway, Garage, Garage Door Opener, Garage Faces Front, Kitchen Level
Green / Env Info
Green Energy Generation: None
Handicap
Accessibility Features: None
Interior Features
Security Ftr: Carbon Monoxide Detector(s), Closed Circuit Camera(s), Fire Alarm, Security Service, Smoke Detector(s)
Fireplace Features: Great Room, Stone
Levels: One
Appliances: Dishwasher, Disposal, Dryer
Laundry Features: In Kitchen
Interior Features: Entrance Foyer, High Ceilings 9 ft Main, High Speed Internet, His and Hers Closets, Other
Flooring: Ceramic Tile, Other
Spa Features: None
Lot Info
Lot Size Source: Public Records
Lot Features: Back Yard, Front Yard, Other
Lot Size: 116 x 85
Misc
Property Attached: No
Home Warranty: Yes
Open House
Other
Other Structures: None
Property Info
Construction Materials: Stone
Year Built: 1,986
Property Condition: Resale
Roof: Shingle
Property Type: Residential Detached
Style: Ranch
Rental Info
Land Lease: Yes
Room Info
Kitchen Features: Breakfast Bar, Breakfast Room, Cabinets Other, Eat-in Kitchen, Laminate Counters, View to Family Room
Room Master Bathroom Features: Tub/Shower Combo,Other
Room Dining Room Features: Great Room,Open Concept
Special Features
Green Features: None
Special Listing Conditions: None
Special Circumstances: Sold As/Is
Sqft Info
Building Area Total: 1479
Building Area Source: Public Records
Tax Info
Tax Amount Annual: 3792
Tax Year: 2,022
Tax Parcel Letter: 16-005-03-007
Unit Info
Utilities / Hvac
Cool System: Central Air
Electric: 110 Volts, 220 Volts in Garage, 220 Volts in Laundry
Heating: Central
Utilities: Cable Available, Electricity Available, Natural Gas Available, Phone Available, Sewer Available, Underground Utilities
Sewer: Public Sewer
Waterfront / Water
Water Body Name: None
Water Source: Public
Waterfront Features: None
Directions
Please use the GPSListing Provided courtesy of Virtual Properties Realty. Biz
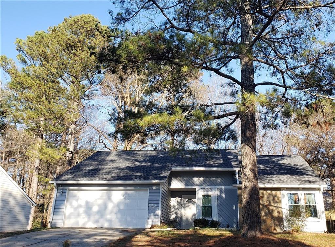
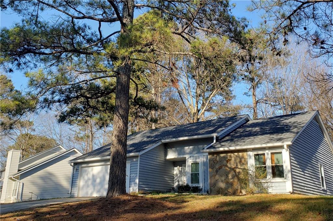
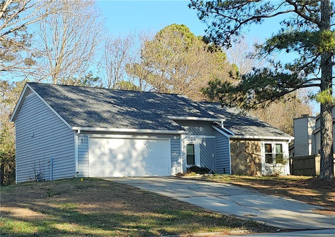
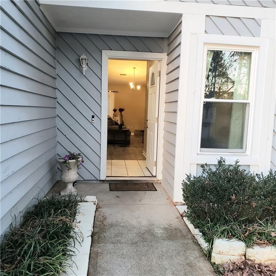
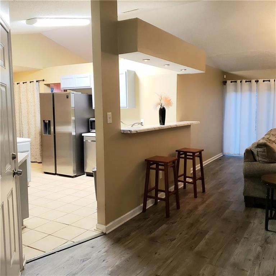
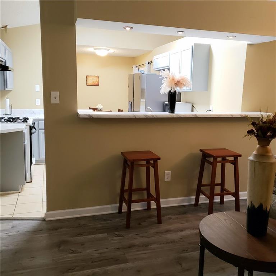
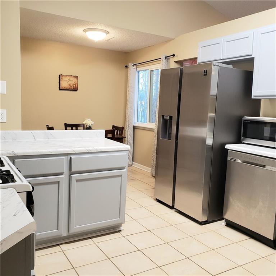
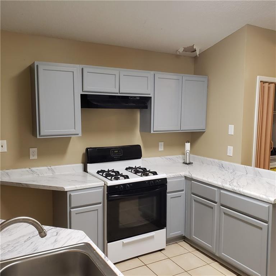
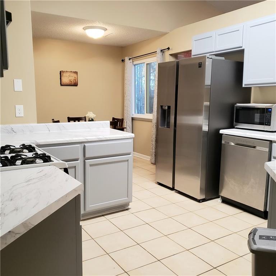
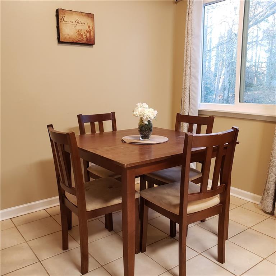
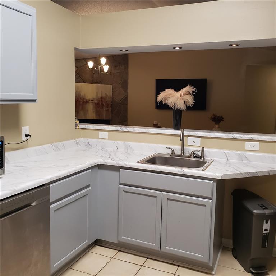
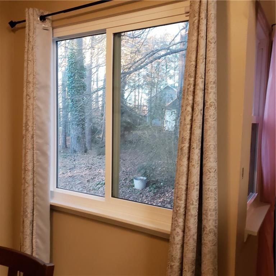
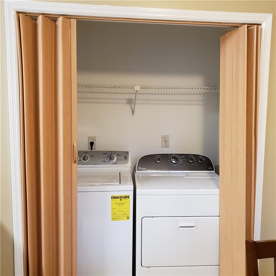
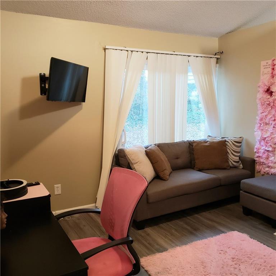
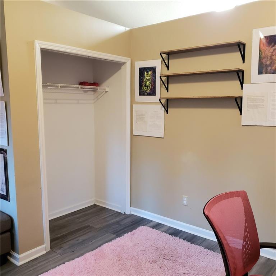
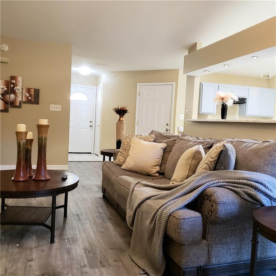
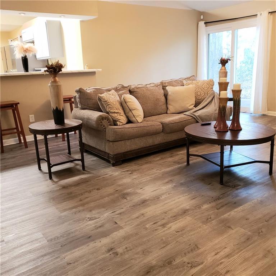
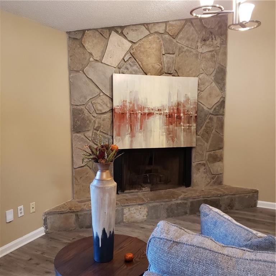
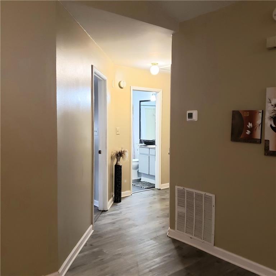
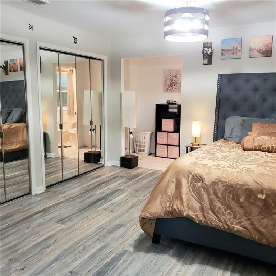
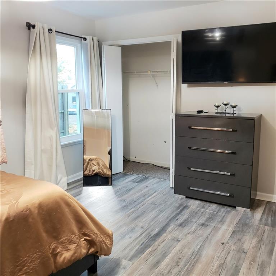
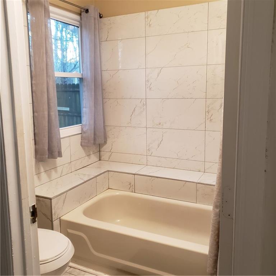
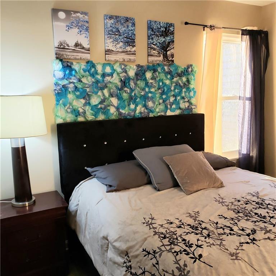
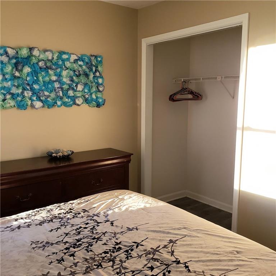
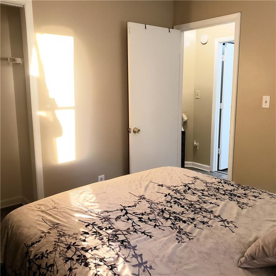
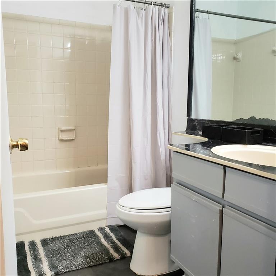
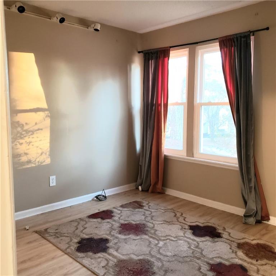
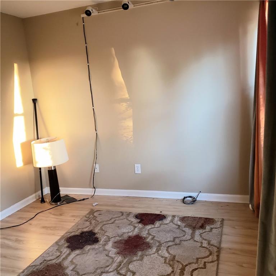
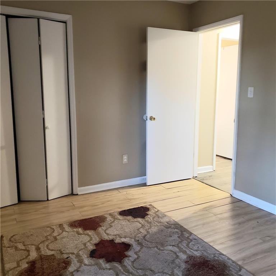
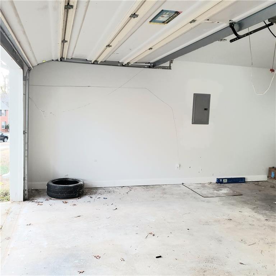
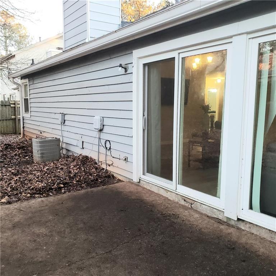
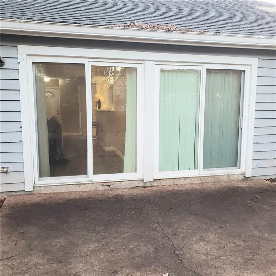
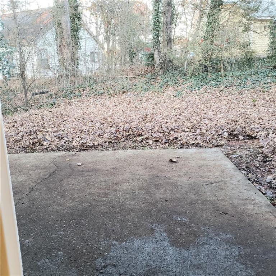
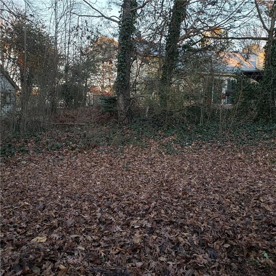
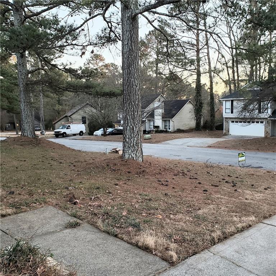
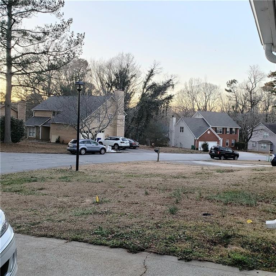
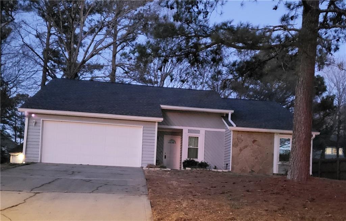
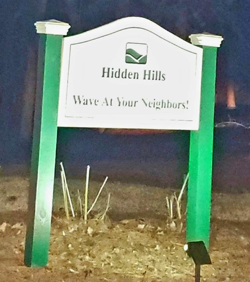
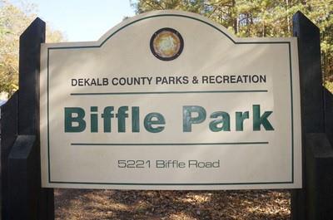
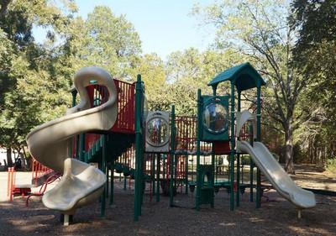
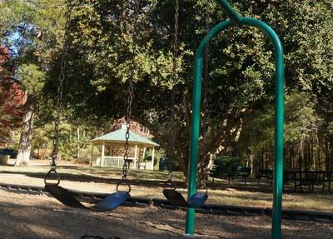
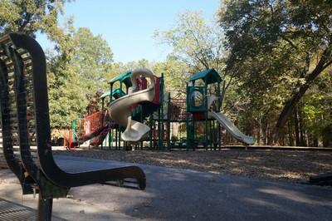
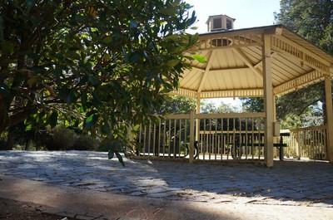
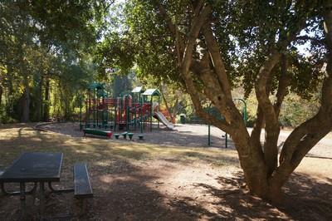
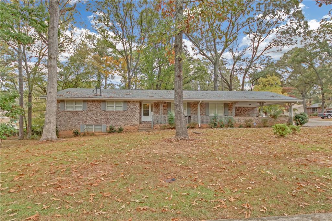
 MLS# 410894082
MLS# 410894082 