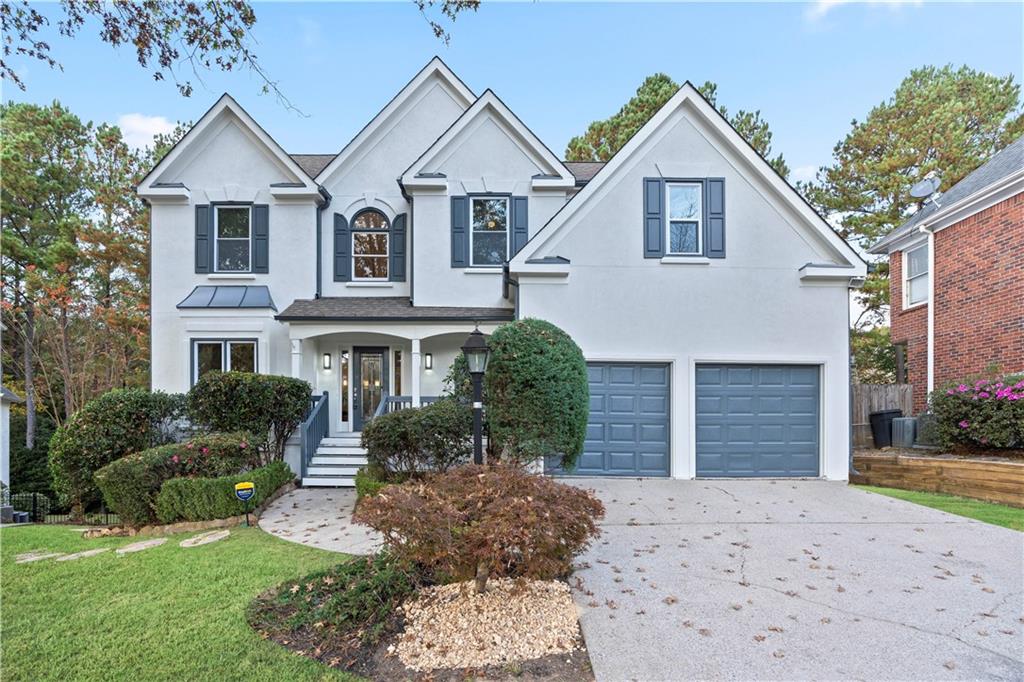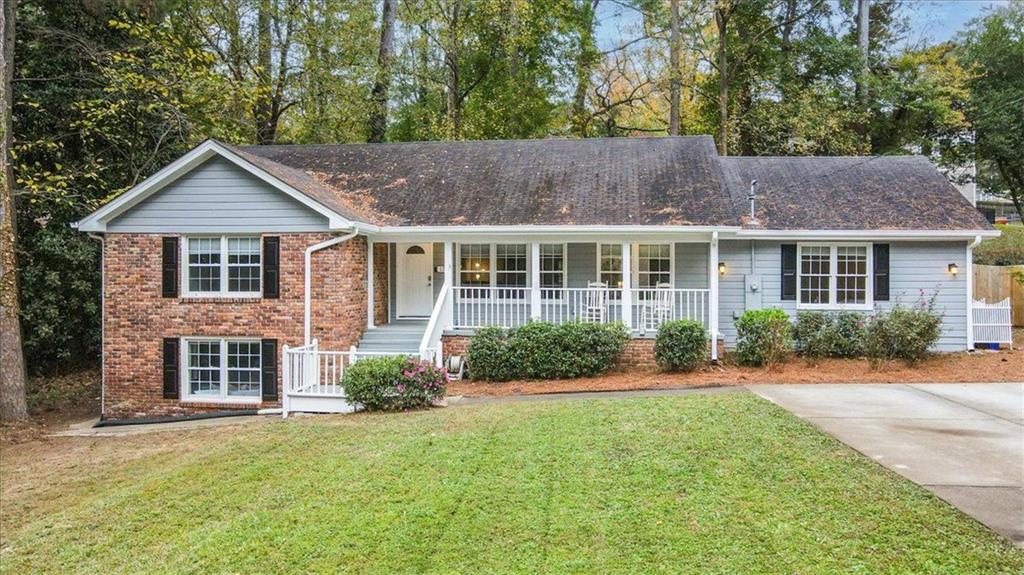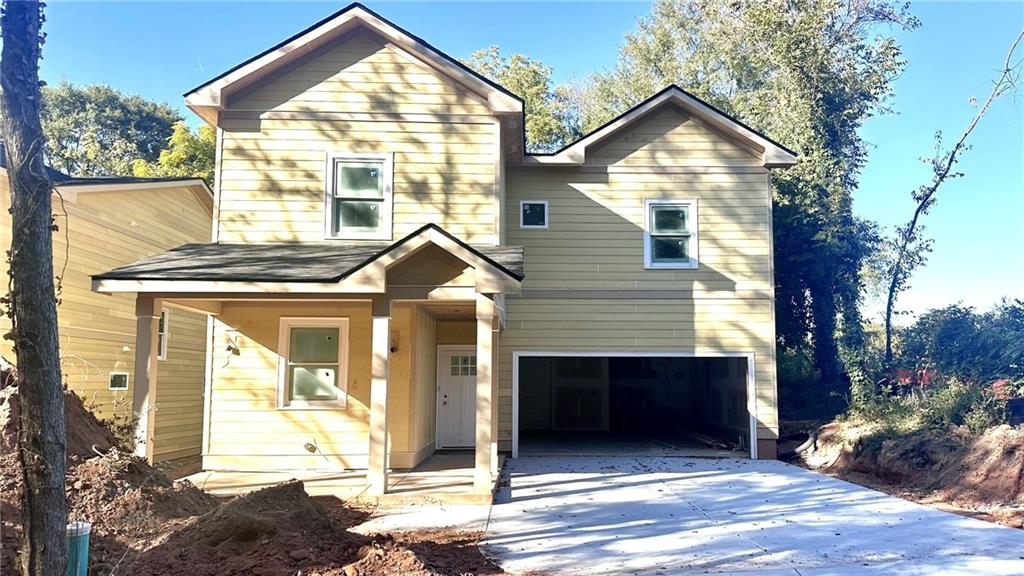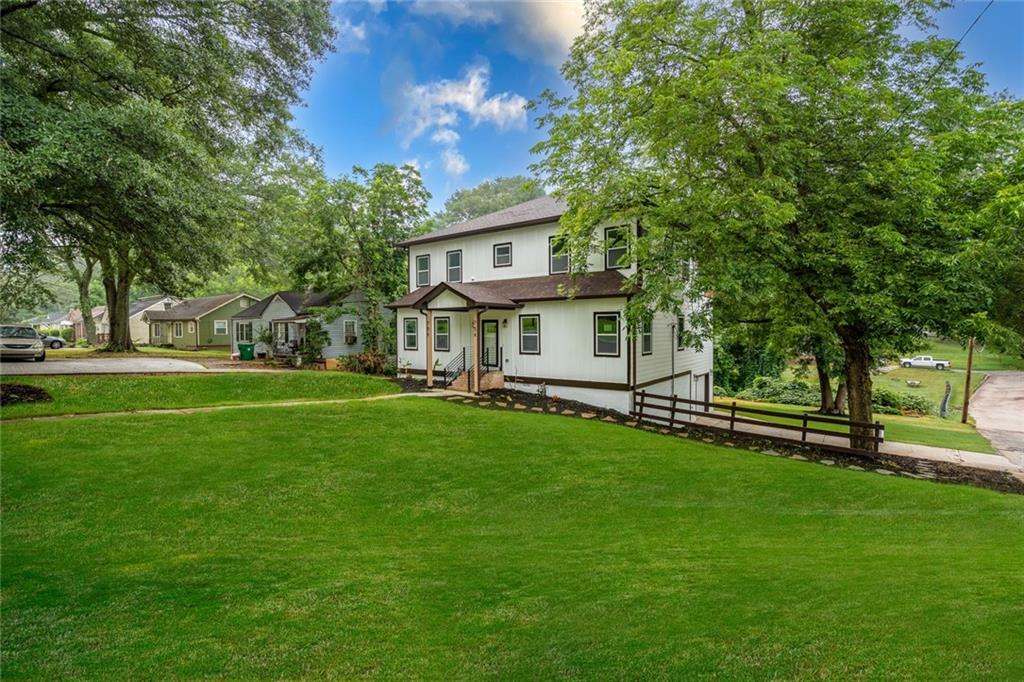495 Valley Lane Atlanta GA 30328, MLS# 404450377
Atlanta, GA 30328
- 5Beds
- 3Full Baths
- N/AHalf Baths
- N/A SqFt
- 1961Year Built
- 0.44Acres
- MLS# 404450377
- Residential
- Single Family Residence
- Active
- Approx Time on Market2 months, 2 days
- AreaN/A
- CountyFulton - GA
- Subdivision Hammond Hills
Overview
BACK ON THE MARKET - AT NO FAULT OF THE SELLERS! Welcome to your dream home! This completely renovated 5-bedroom, 3-bath ranch blends modern luxury with timeless charm in a sought-after neighborhood. The open floor plan features a dream kitchen with Calcutta marble, elegant cabinetry, and new stainless-steel appliances. The kitchen flows into a spacious dining area, cozy family room, and sunroom with ample natural lighting all the way to the ceiling. The primary suite offers a spa-inspired bath with dual sinks, a soaking tub, and a glass-enclosed shower. Four additional bedrooms provide comfort and functionality for family and guests. Outside, the expansive backyard is ideal for summer barbecues and outdoor activities (trees recently removed). Additional features include an attached two-car garage and close proximity to top-rated schools. Enjoy desirable restaurants and shops which are within walking distance. Home offers peace of mind with new HVAC, water heater and updated roof. Seller is offering $15,000 in closing cost assistance. Don't miss this rare opportunity - schedule your private tour today!
Open House Info
Openhouse Start Time:
Saturday, November 16th, 2024 @ 5:00 PM
Openhouse End Time:
Saturday, November 16th, 2024 @ 7:00 PM
Association Fees / Info
Hoa: No
Community Features: None
Bathroom Info
Main Bathroom Level: 2
Total Baths: 3.00
Fullbaths: 3
Room Bedroom Features: Master on Main
Bedroom Info
Beds: 5
Building Info
Habitable Residence: No
Business Info
Equipment: None
Exterior Features
Fence: None
Patio and Porch: Deck, Front Porch
Exterior Features: Private Yard
Road Surface Type: Asphalt
Pool Private: No
County: Fulton - GA
Acres: 0.44
Pool Desc: None
Fees / Restrictions
Financial
Original Price: $800,000
Owner Financing: No
Garage / Parking
Parking Features: Attached, Garage
Green / Env Info
Green Energy Generation: None
Handicap
Accessibility Features: None
Interior Features
Security Ftr: Carbon Monoxide Detector(s), Fire Alarm, Smoke Detector(s)
Fireplace Features: None
Levels: Two
Appliances: Dishwasher, Electric Oven, Electric Water Heater, Microwave, Refrigerator, Self Cleaning Oven
Laundry Features: Other
Interior Features: Double Vanity, Recessed Lighting, Vaulted Ceiling(s), Walk-In Closet(s)
Flooring: Hardwood
Spa Features: None
Lot Info
Lot Size Source: Owner
Lot Features: Back Yard, Front Yard, Private, Sloped
Misc
Property Attached: No
Home Warranty: No
Open House
Other
Other Structures: None
Property Info
Construction Materials: Brick, Brick 4 Sides
Year Built: 1,961
Property Condition: Resale
Roof: Composition
Property Type: Residential Detached
Style: Ranch
Rental Info
Land Lease: No
Room Info
Kitchen Features: Eat-in Kitchen, Kitchen Island, Stone Counters, View to Family Room
Room Master Bathroom Features: Double Vanity,Separate Tub/Shower,Soaking Tub
Room Dining Room Features: Open Concept
Special Features
Green Features: Windows
Special Listing Conditions: None
Special Circumstances: Investor Owned
Sqft Info
Building Area Total: 2858
Building Area Source: Owner
Tax Info
Tax Amount Annual: 5339
Tax Year: 2,022
Tax Parcel Letter: 17-0070-0001-032-1
Unit Info
Utilities / Hvac
Cool System: Ceiling Fan(s), Central Air
Electric: 110 Volts
Heating: Central
Utilities: Cable Available, Electricity Available, Phone Available, Sewer Available, Water Available
Sewer: Public Sewer
Waterfront / Water
Water Body Name: None
Water Source: Public
Waterfront Features: None
Directions
GPS FriendlyListing Provided courtesy of Keller Williams Realty Partners
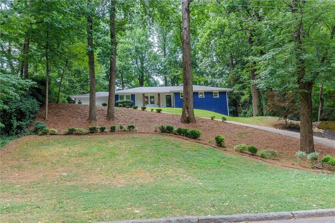
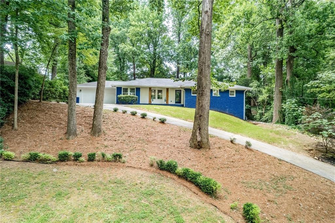
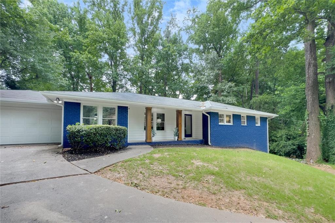
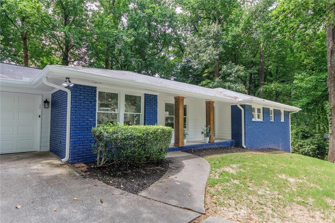
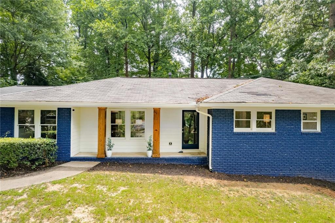
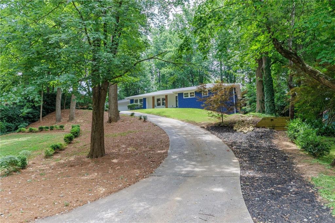
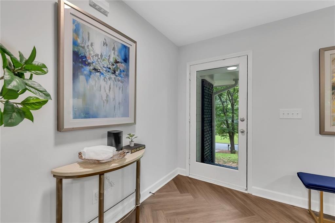
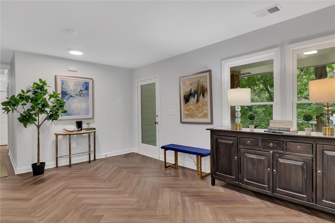
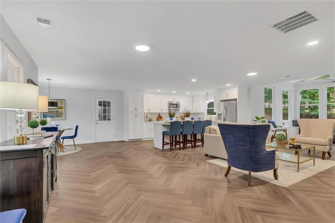
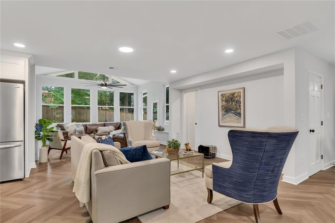
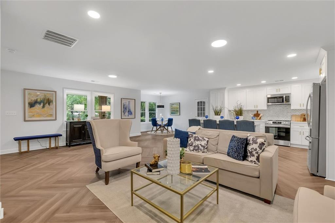
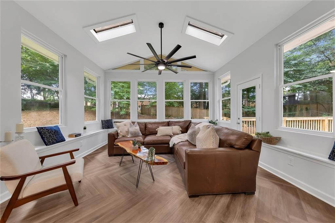
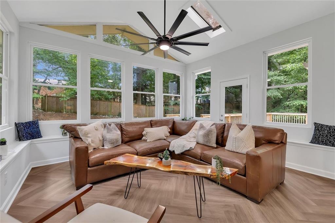
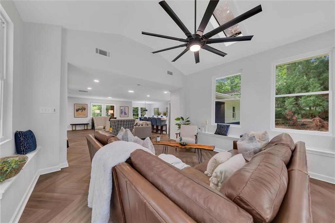
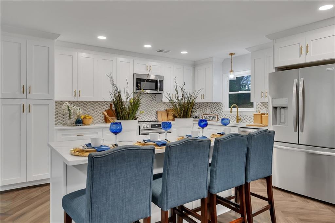
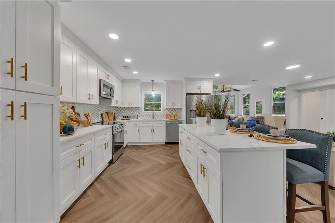
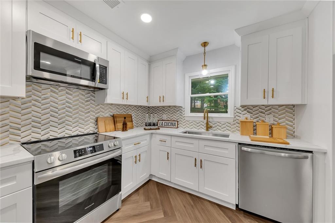
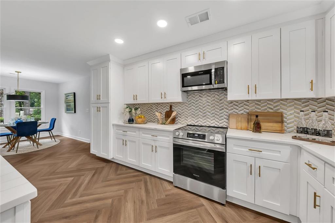
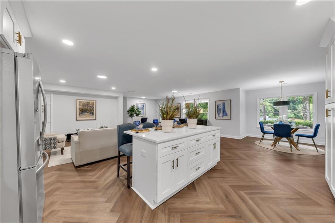
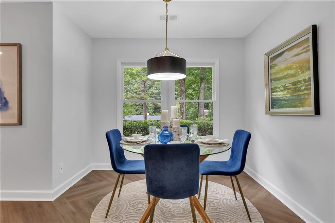
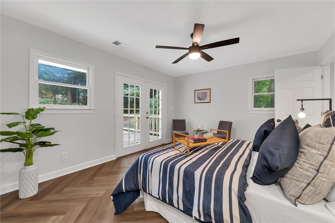
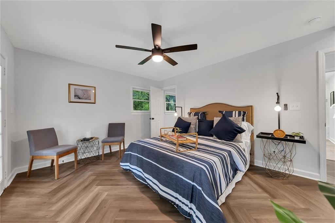
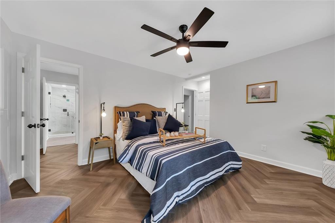
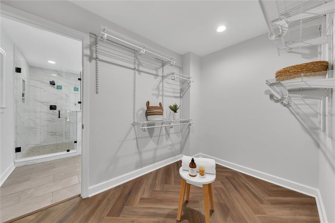
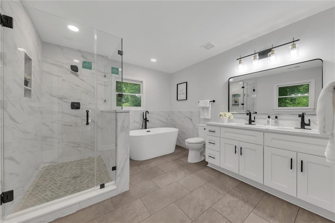
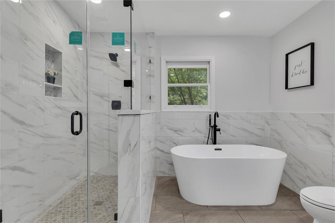
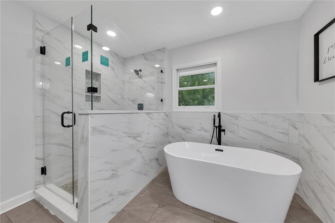
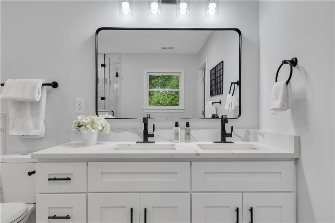
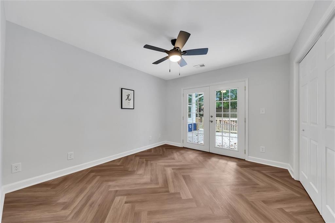
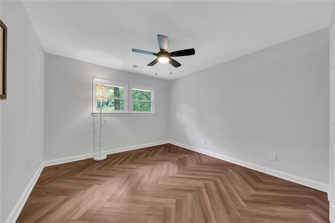
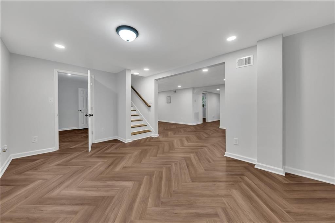
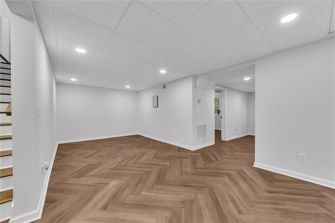
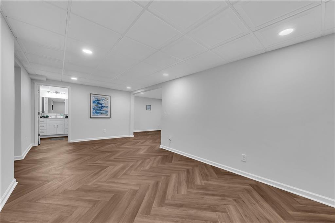
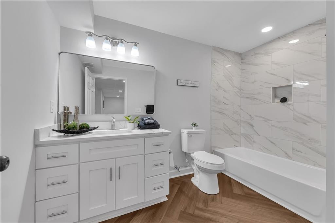
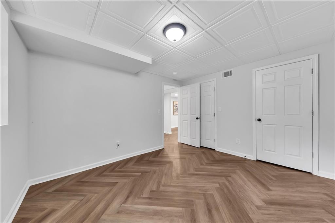
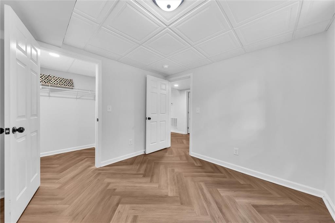
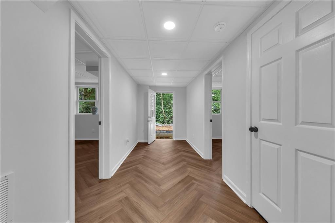
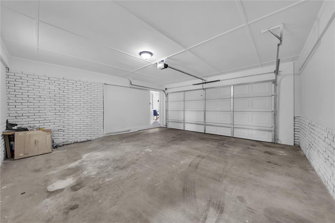
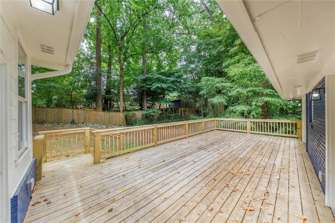
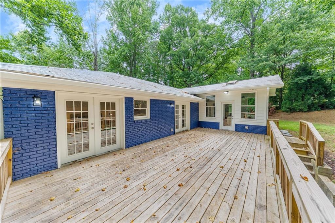
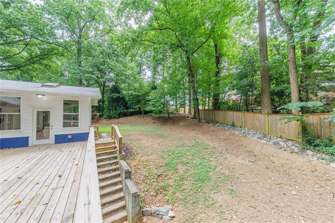
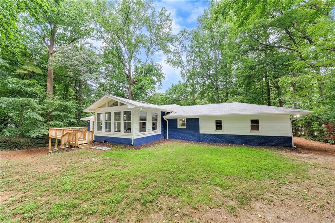
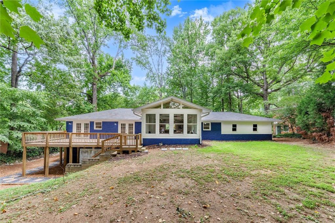
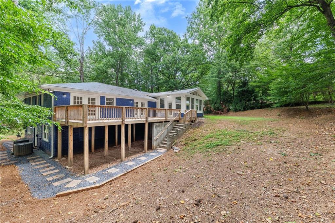
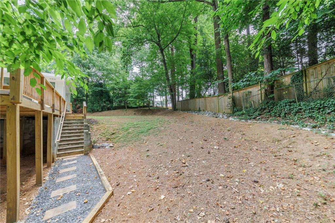
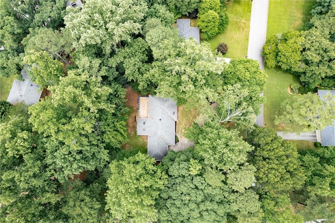
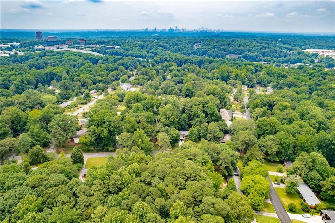
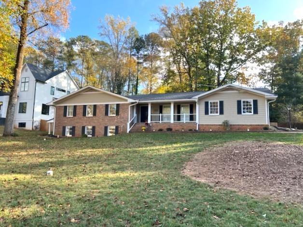
 MLS# 411251899
MLS# 411251899 