498 Durham Crossing Riverdale GA 30274, MLS# 401087118
Riverdale, GA 30274
- 5Beds
- 3Full Baths
- N/AHalf Baths
- N/A SqFt
- 2002Year Built
- 0.22Acres
- MLS# 401087118
- Residential
- Single Family Residence
- Active
- Approx Time on Market2 months, 25 days
- AreaN/A
- CountyClayton - GA
- Subdivision Winderemere
Overview
Buy this home & I will buy yours! Eligible for ZERO Down payment at a 5.5% rate. Must Sell this two-story 5 Bedrooms 3 Bathrooms. The seller is downsizing, and relocating to another area. This home is located in a nice and quiet neighborhood. Minutes from the highway, shopping centers, and restaurants. This house has a very large master bedroom with walk-in closets and a fireplace. Very well maintained house, you must comeandseeit. A free One-year Home Warranty can be included with the House. Two-Year Satisfaction. Buy it & if you're unhappy with your purchase in 24 months, we will sell it for free!
Association Fees / Info
Hoa: No
Community Features: None
Bathroom Info
Main Bathroom Level: 1
Total Baths: 3.00
Fullbaths: 3
Room Bedroom Features: Oversized Master
Bedroom Info
Beds: 5
Building Info
Habitable Residence: No
Business Info
Equipment: None
Exterior Features
Fence: Back Yard, Fenced, Privacy
Patio and Porch: Deck, Patio
Exterior Features: Lighting, Private Yard, Rain Gutters
Road Surface Type: Asphalt
Pool Private: No
County: Clayton - GA
Acres: 0.22
Pool Desc: None
Fees / Restrictions
Financial
Original Price: $369,900
Owner Financing: No
Garage / Parking
Parking Features: Attached, Covered, Garage
Green / Env Info
Green Energy Generation: None
Handicap
Accessibility Features: Common Area, Accessible Doors, Accessible Entrance, Accessible Hallway(s), Accessible Kitchen, Accessible Kitchen Appliances
Interior Features
Security Ftr: Open Access, Smoke Detector(s)
Fireplace Features: Brick, Living Room, Master Bedroom
Levels: Two
Appliances: Dishwasher, Disposal, Electric Range, Range Hood, Refrigerator
Laundry Features: In Kitchen, Laundry Room, Main Level
Interior Features: Coffered Ceiling(s), Entrance Foyer, Entrance Foyer 2 Story, High Ceilings 9 ft Upper, Walk-In Closet(s)
Flooring: Carpet, Ceramic Tile
Spa Features: None
Lot Info
Lot Size Source: Public Records
Lot Features: Back Yard, Front Yard, Landscaped, Private, Wooded
Lot Size: 80 X 120 X 117 X 80
Misc
Property Attached: No
Home Warranty: No
Open House
Other
Other Structures: Garage(s)
Property Info
Construction Materials: Brick Front
Year Built: 2,002
Property Condition: Resale
Roof: Composition
Property Type: Residential Detached
Style: Traditional
Rental Info
Land Lease: No
Room Info
Kitchen Features: Breakfast Bar, Breakfast Room, Laminate Counters
Room Master Bathroom Features: Double Vanity,Separate Tub/Shower,Tub/Shower Combo
Room Dining Room Features: Separate Dining Room
Special Features
Green Features: None
Special Listing Conditions: None
Special Circumstances: None
Sqft Info
Building Area Total: 2748
Building Area Source: Public Records
Tax Info
Tax Amount Annual: 3312
Tax Year: 2,023
Tax Parcel Letter: 13-0203A-00D-020
Unit Info
Utilities / Hvac
Cool System: Ceiling Fan(s), Central Air
Electric: 110 Volts, 220 Volts
Heating: Central, Forced Air, Hot Water, Natural Gas
Utilities: Cable Available, Electricity Available, Natural Gas Available, Phone Available, Sewer Available, Water Available
Sewer: Public Sewer
Waterfront / Water
Water Body Name: None
Water Source: Public
Waterfront Features: None
Directions
Please use GPS.Listing Provided courtesy of Your Home Sold Guaranteed Realty Crown Group
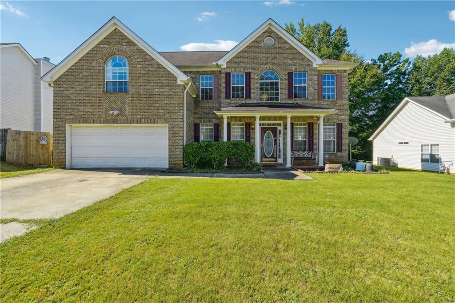
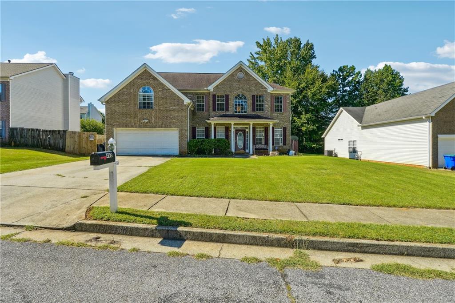
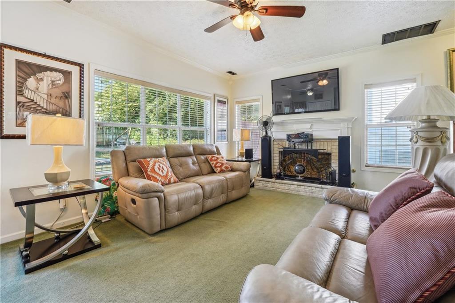
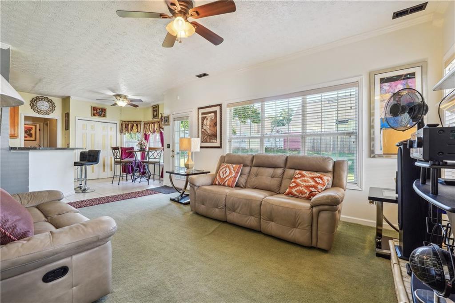
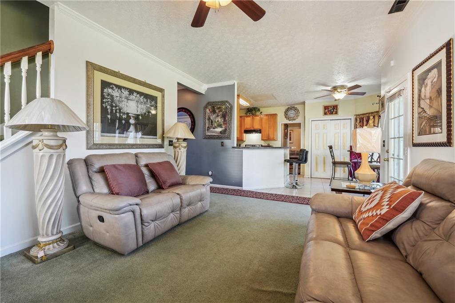
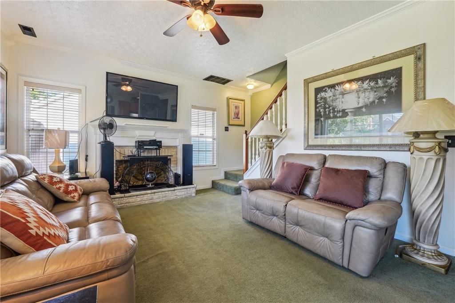
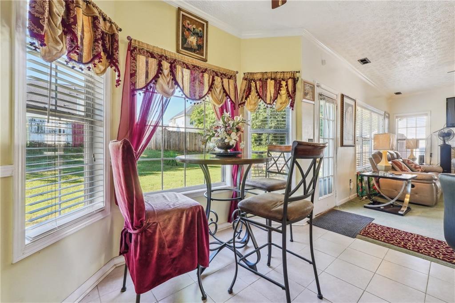
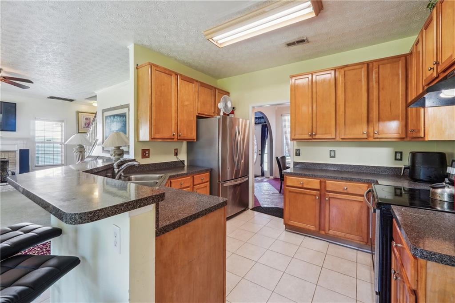
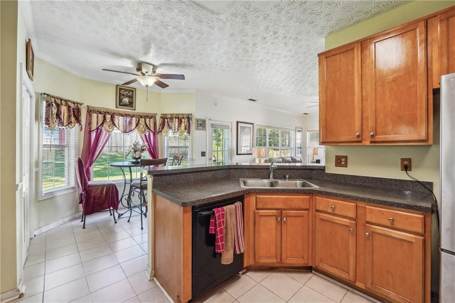
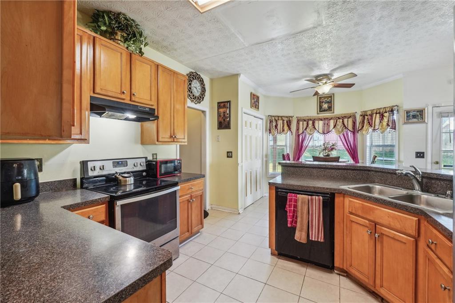
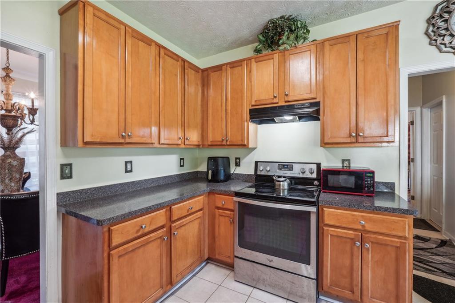
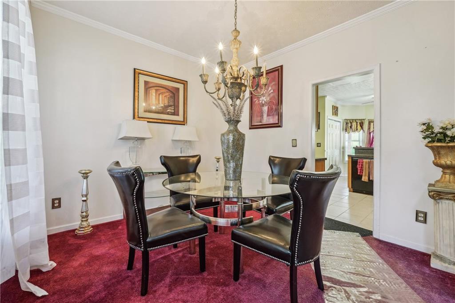
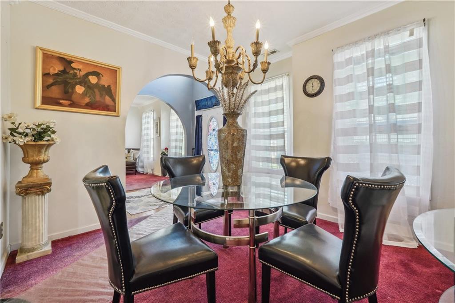
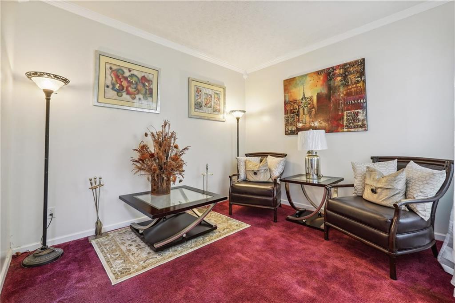
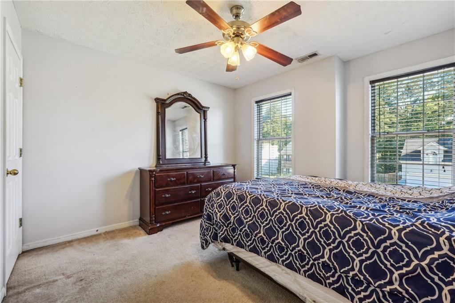
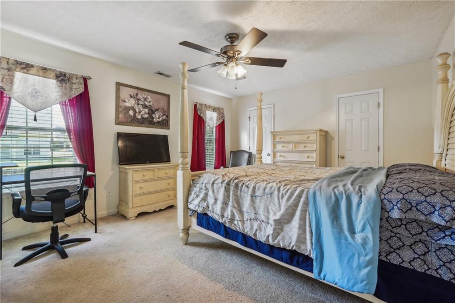
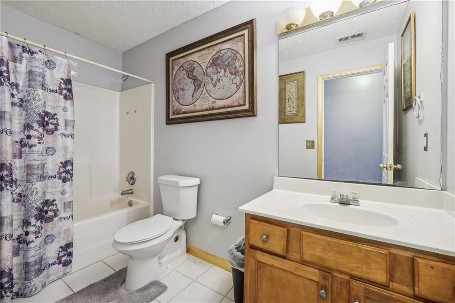
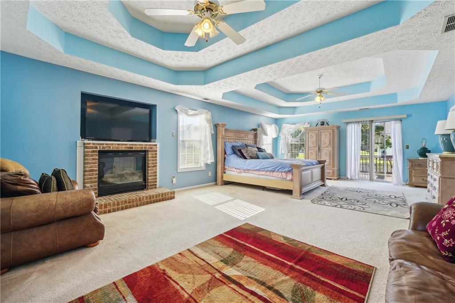
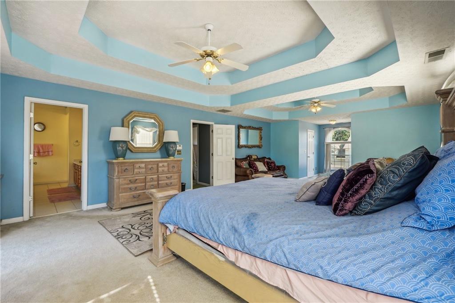
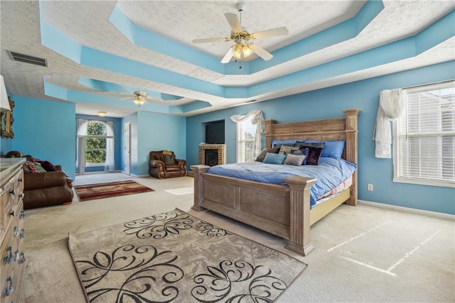
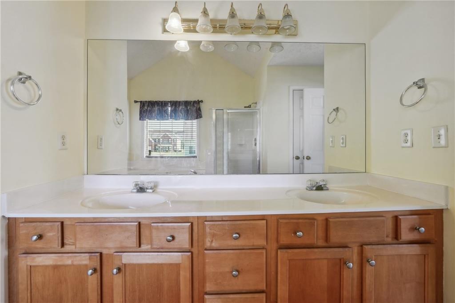
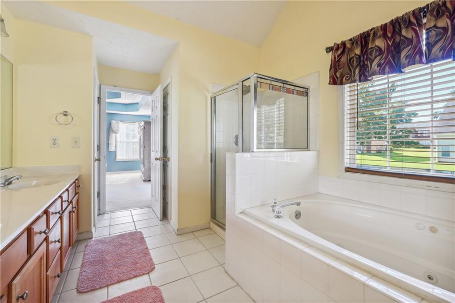
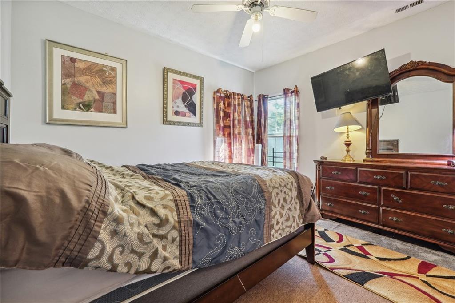
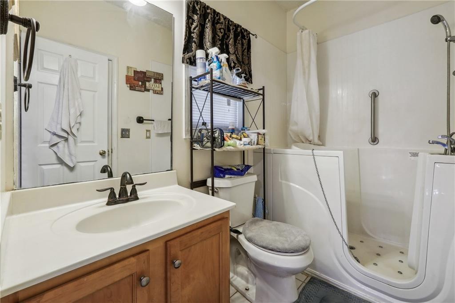
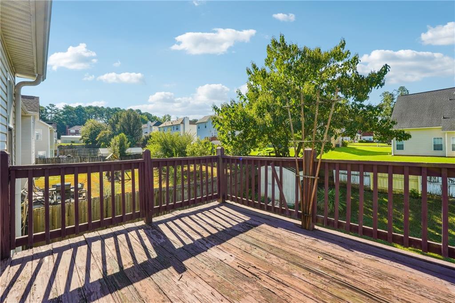
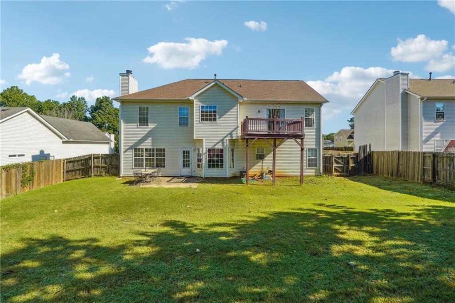
 Listings identified with the FMLS IDX logo come from
FMLS and are held by brokerage firms other than the owner of this website. The
listing brokerage is identified in any listing details. Information is deemed reliable
but is not guaranteed. If you believe any FMLS listing contains material that
infringes your copyrighted work please
Listings identified with the FMLS IDX logo come from
FMLS and are held by brokerage firms other than the owner of this website. The
listing brokerage is identified in any listing details. Information is deemed reliable
but is not guaranteed. If you believe any FMLS listing contains material that
infringes your copyrighted work please