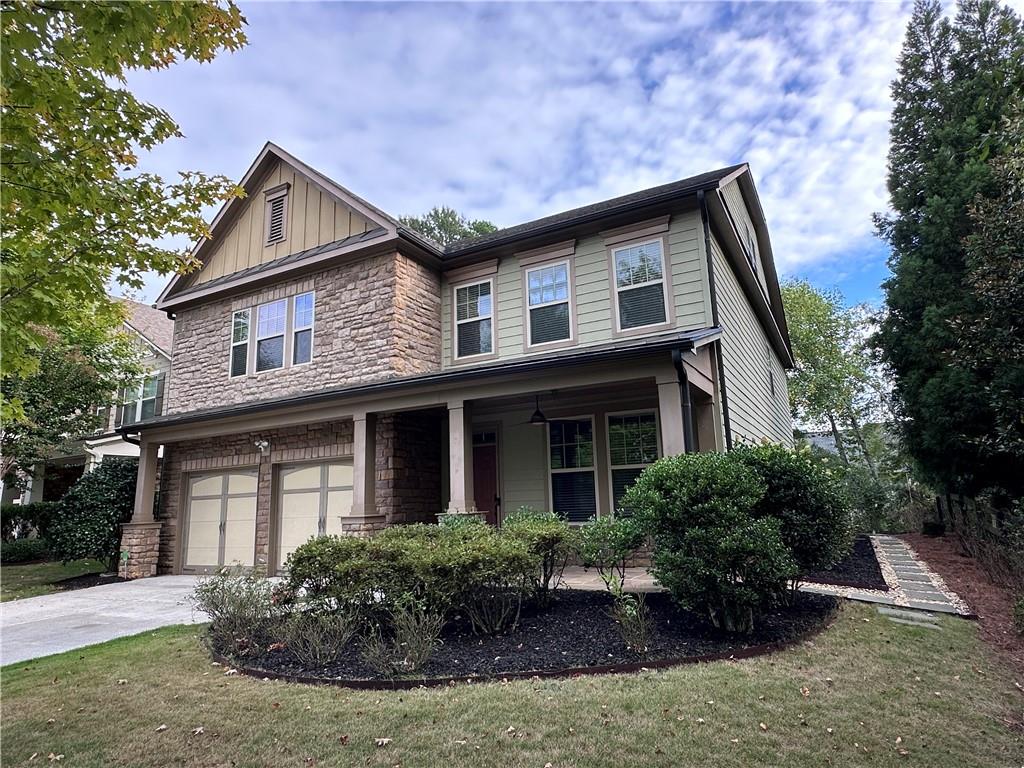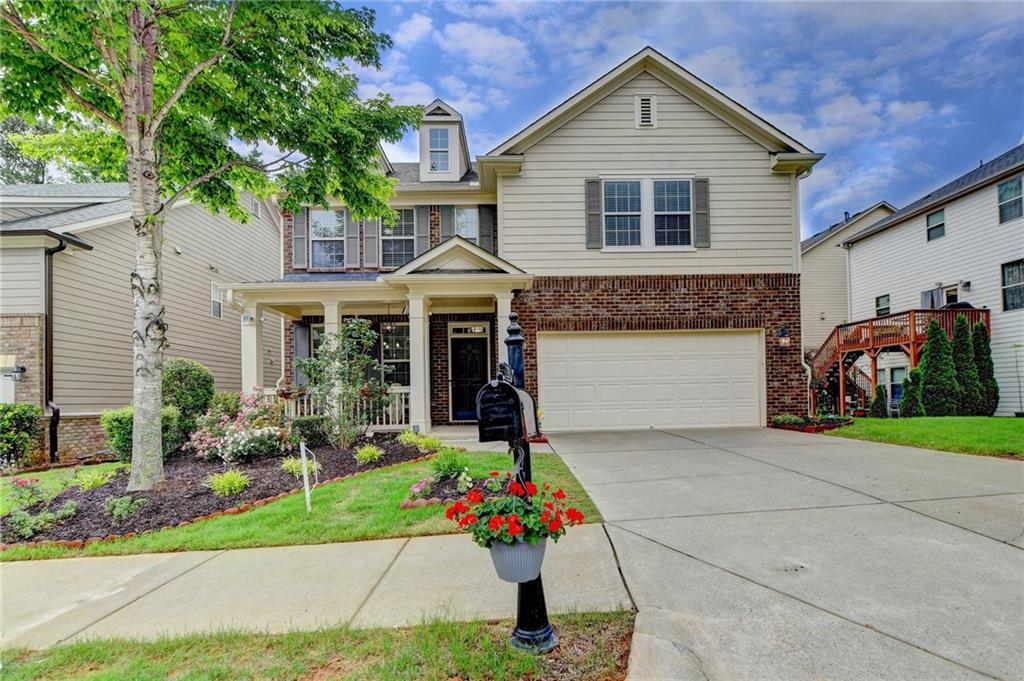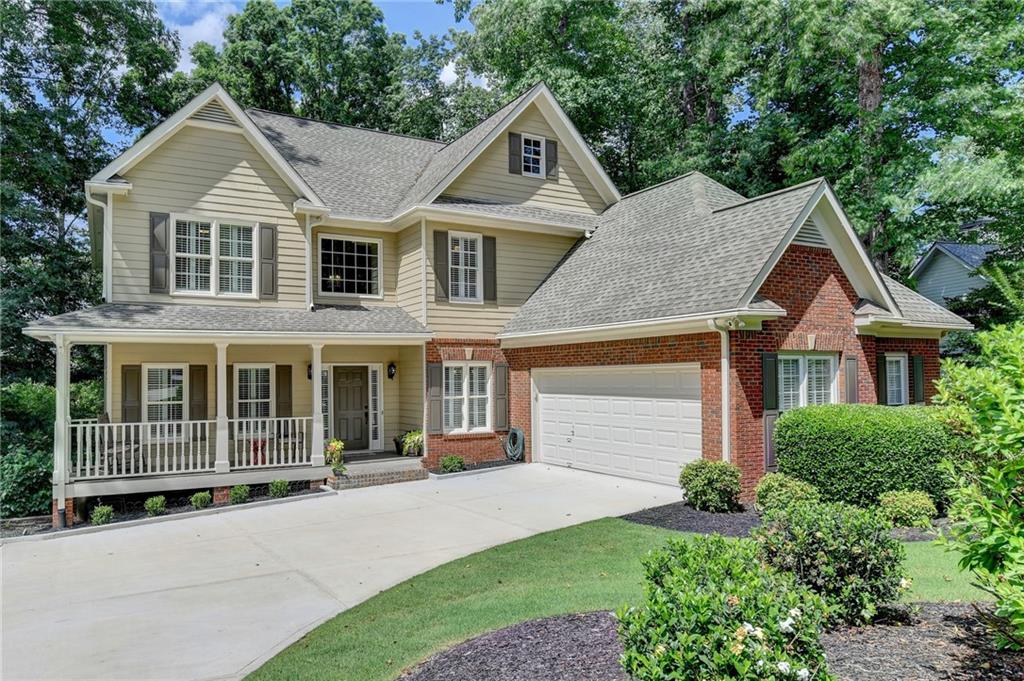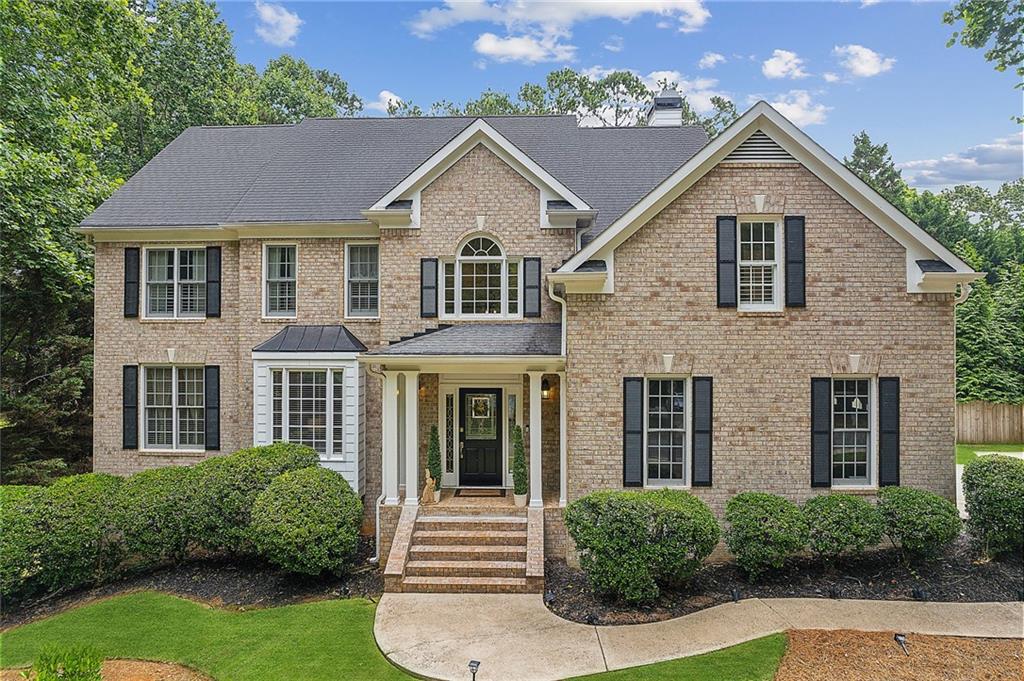500 Argylls Crest Alpharetta GA 30022, MLS# 411801635
Alpharetta, GA 30022
- 5Beds
- 3Full Baths
- 1Half Baths
- N/A SqFt
- 1987Year Built
- 0.53Acres
- MLS# 411801635
- Residential
- Single Family Residence
- Active
- Approx Time on MarketN/A
- AreaN/A
- CountyFulton - GA
- Subdivision Hartridge
Overview
Welcome to this beautifully maintained five bedrooms, 3 1/2 bath home in the coveted Hartridge swim and tennis neighborhood in Johns Creek. This home has been refreshed with new paint and carpet throughout. Once you enter the foyer, you will love the beautiful staircase and large windows that light up the home. Go down the hall into the beautiful kitchen with an open concept perfect for entertaining and large families. Don't forget to step out onto the screened in deck for bird watching or for your furry friends to enjoy the backyard. Walk back in and enjoy a large family room with a fireplace for ambiance. While watching TV, family can go upstairs without bothering anyone by using the rear staircase. Once you are upstairs, view the oversized master bedroom and all the other large secondary rooms. You will love all the space. Did I mention the finished basement and the storage room that will fit all your extras? Go down and view the space. You will be impressed with all the options this basement gives you. Hartridge is situated in close proximity to Newtown Park where you can enjoy tennis, pickleball, nature walks and a tremendous dog park. Shopping enthusiasts will also love to visit Avalon which is just a few miles away.
Open House Info
Openhouse Start Time:
Sunday, November 17th, 2024 @ 7:00 PM
Openhouse End Time:
Sunday, November 17th, 2024 @ 9:00 PM
Association Fees / Info
Hoa: Yes
Hoa Fees Frequency: Annually
Hoa Fees: 900
Community Features: Clubhouse, Homeowners Assoc, Near Schools, Near Shopping, Tennis Court(s)
Hoa Fees Frequency: Annually
Association Fee Includes: Swim, Tennis
Bathroom Info
Main Bathroom Level: 1
Halfbaths: 1
Total Baths: 4.00
Fullbaths: 3
Room Bedroom Features: Oversized Master, Sitting Room
Bedroom Info
Beds: 5
Building Info
Habitable Residence: No
Business Info
Equipment: None
Exterior Features
Fence: Back Yard, Fenced, Privacy
Patio and Porch: Deck, Enclosed, Screened
Exterior Features: Lighting, Private Entrance, Private Yard, Rain Gutters
Road Surface Type: Asphalt
Pool Private: No
County: Fulton - GA
Acres: 0.53
Pool Desc: None
Fees / Restrictions
Financial
Original Price: $775,000
Owner Financing: No
Garage / Parking
Parking Features: Garage, Garage Door Opener, Garage Faces Side, Kitchen Level
Green / Env Info
Green Energy Generation: None
Handicap
Accessibility Features: None
Interior Features
Security Ftr: Fire Sprinkler System, Secured Garage/Parking, Smoke Detector(s)
Fireplace Features: Gas Log, Great Room
Levels: Three Or More
Appliances: Dishwasher, Disposal, Double Oven, Gas Cooktop, Gas Oven, Microwave, Refrigerator
Laundry Features: Laundry Room, Upper Level
Interior Features: Bookcases, Cathedral Ceiling(s), Crown Molding, Entrance Foyer 2 Story, High Ceilings 9 ft Lower
Flooring: Carpet, Hardwood
Spa Features: None
Lot Info
Lot Size Source: Public Records
Lot Features: Back Yard, Cleared, Cul-De-Sac, Front Yard, Landscaped
Lot Size: x
Misc
Property Attached: No
Home Warranty: No
Open House
Other
Other Structures: None
Property Info
Construction Materials: Brick 4 Sides, HardiPlank Type
Year Built: 1,987
Property Condition: Resale
Roof: Composition
Property Type: Residential Detached
Style: Traditional
Rental Info
Land Lease: No
Room Info
Kitchen Features: Breakfast Bar, Breakfast Room, Cabinets White, Keeping Room, Kitchen Island, Pantry Walk-In, Stone Counters, View to Family Room
Room Master Bathroom Features: Double Vanity,Separate Tub/Shower,Soaking Tub
Room Dining Room Features: Open Concept,Seats 12+
Special Features
Green Features: None
Special Listing Conditions: None
Special Circumstances: None
Sqft Info
Building Area Total: 4452
Building Area Source: Owner
Tax Info
Tax Amount Annual: 4019
Tax Year: 2,023
Tax Parcel Letter: 12-3056-0871-015-6
Unit Info
Utilities / Hvac
Cool System: Ceiling Fan(s), Central Air, Zoned
Electric: 110 Volts
Heating: Natural Gas, Zoned
Utilities: Cable Available, Electricity Available, Natural Gas Available, Sewer Available, Underground Utilities, Water Available
Sewer: Public Sewer
Waterfront / Water
Water Body Name: None
Water Source: Public
Waterfront Features: None
Directions
GPS FriendlyListing Provided courtesy of Homesmart
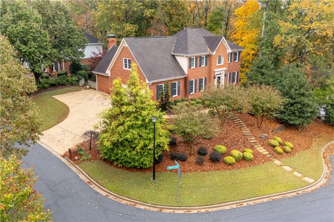
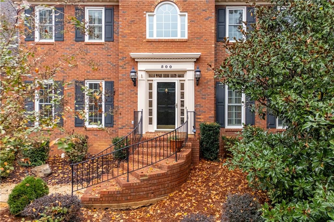
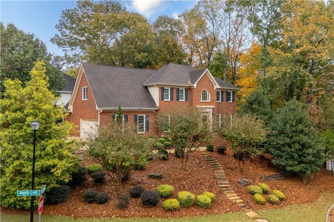
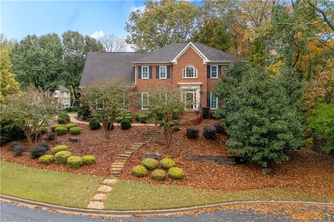
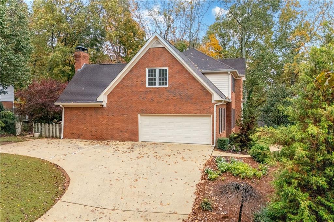
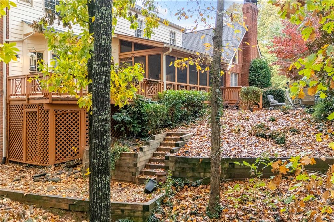
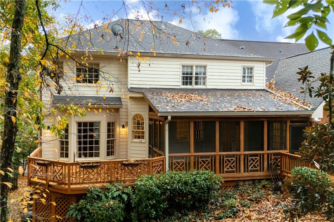
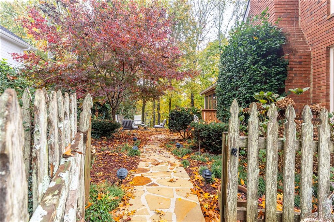
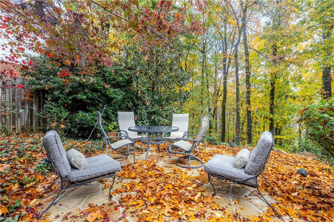
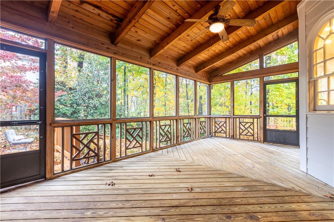
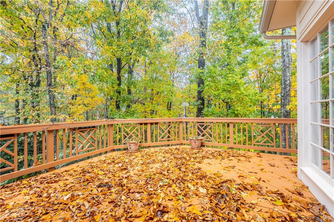
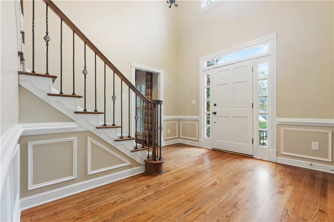
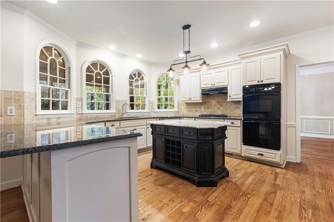
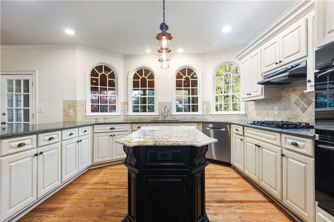
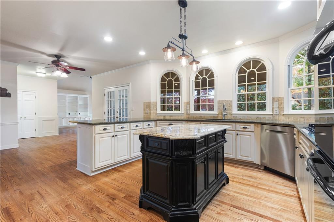
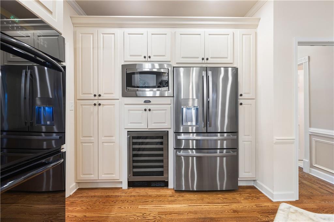
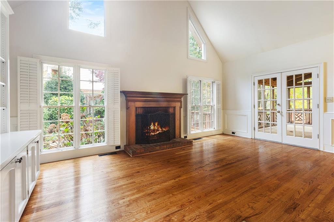
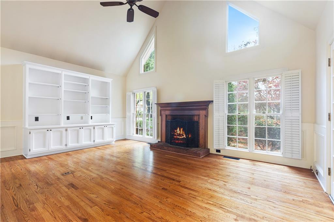
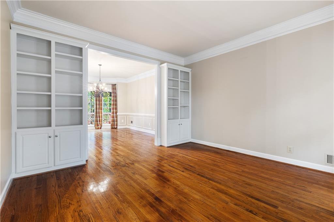
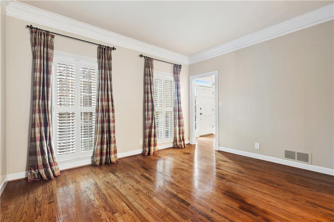
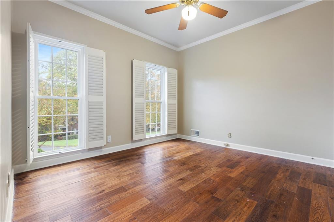
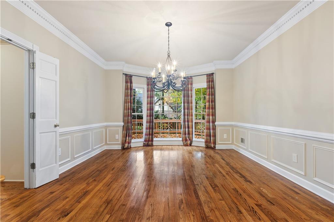
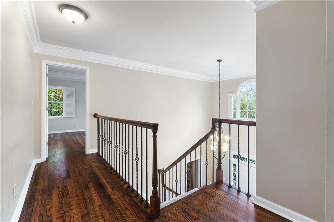
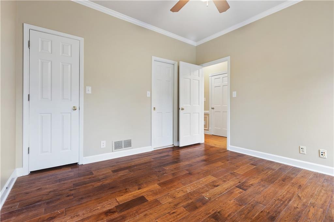
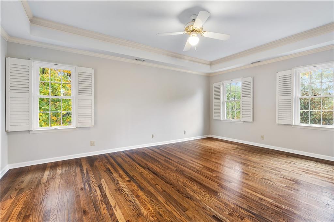
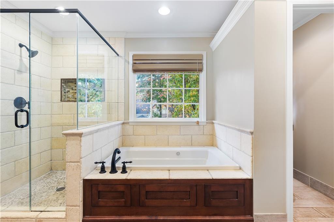
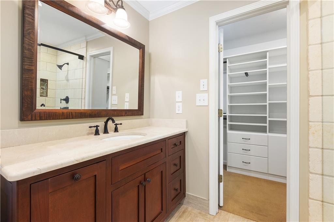
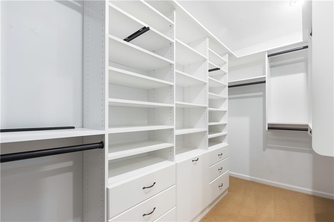
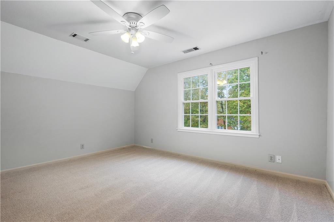
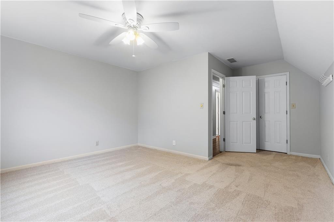
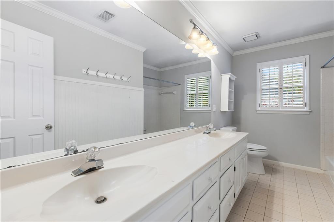
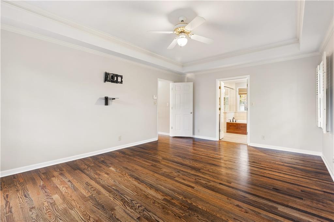
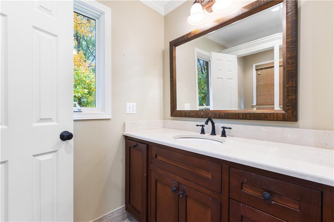
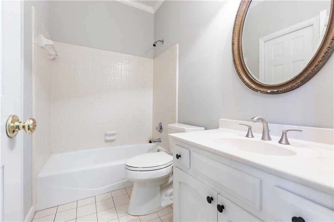
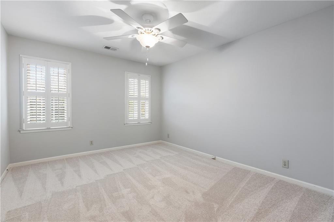
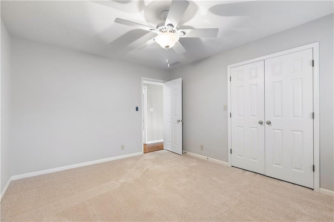
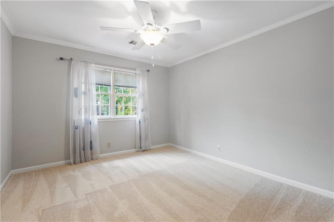
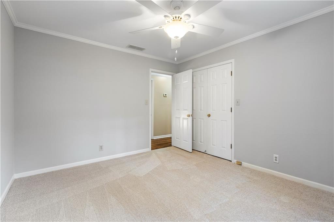
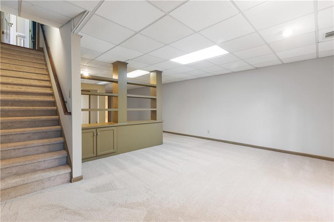
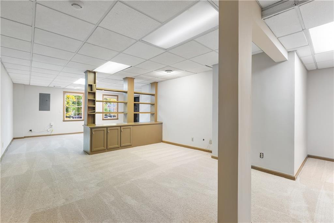
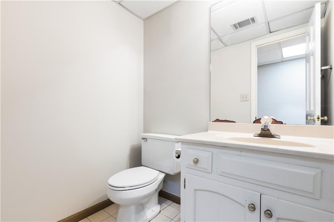
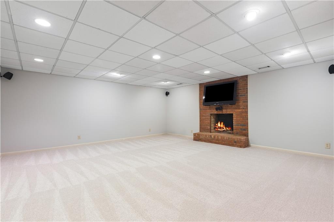
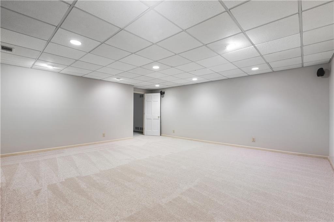
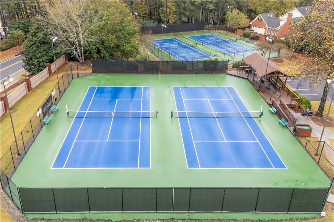
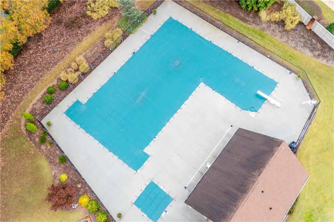
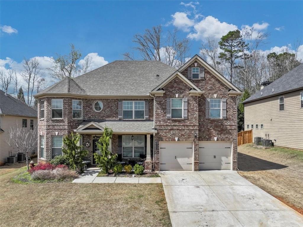
 MLS# 406646555
MLS# 406646555 