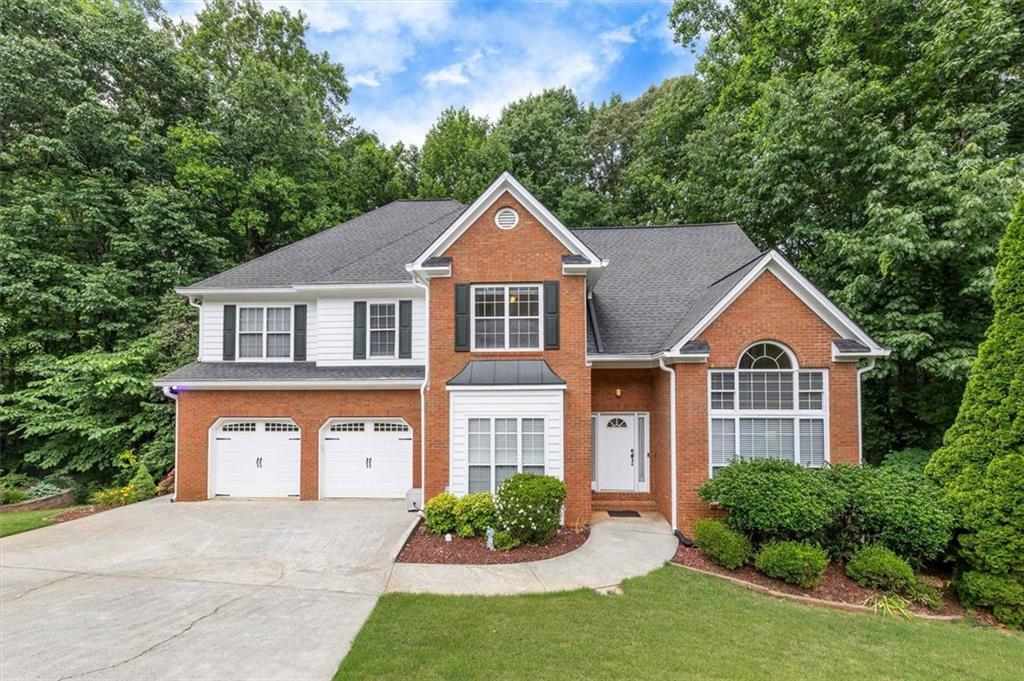500 Cherokee Mills Drive Woodstock GA 30189, MLS# 410454869
Woodstock, GA 30189
- 4Beds
- 3Full Baths
- N/AHalf Baths
- N/A SqFt
- 1984Year Built
- 1.10Acres
- MLS# 410454869
- Residential
- Single Family Residence
- Active Under Contract
- Approx Time on Market6 days
- AreaN/A
- CountyCherokee - GA
- Subdivision Cherokee Mills Estates
Overview
Welcome to your dream home in the heart of Woodstock! Nestled in a serene lake community with no HOA, this stunning 4-bedroom, 3-bath property offers an incredible lifestyle full of comfort, convenience, and endless entertaining possibilities.Step inside to discover a spacious, light-filled home with beautiful updates throughout. The main level features a stylish kitchen with modern appliances, ample counter space, and an open layout that flows seamlessly into the living and dining areas. An additional, fully equipped second kitchen offers flexibility for an in-law suite or extended guest accommodations.Outdoors, youll find a true private oasis: an outdoor fireplace for cozy evenings, a refreshing pool for hot summer days, and plenty of space for entertaining. The backyard is perfect for gatherings or quiet relaxation under the stars.Located in the coveted Etowah High School district, this home combines luxury with practicality. Its a rare find with no HOA restrictions, a lake community setting, and proximity to all that Woodstock has to offer.
Association Fees / Info
Hoa: No
Community Features: None
Bathroom Info
Total Baths: 3.00
Fullbaths: 3
Room Bedroom Features: Oversized Master
Bedroom Info
Beds: 4
Building Info
Habitable Residence: No
Business Info
Equipment: None
Exterior Features
Fence: Back Yard, Wood
Patio and Porch: Covered, Deck, Front Porch, Patio, Rear Porch, Screened
Exterior Features: Private Yard, Rain Gutters, Rear Stairs
Road Surface Type: Paved
Pool Private: Yes
County: Cherokee - GA
Acres: 1.10
Pool Desc: Fenced, In Ground, Private
Fees / Restrictions
Financial
Original Price: $545,000
Owner Financing: No
Garage / Parking
Parking Features: Drive Under Main Level, Garage, Garage Faces Side, Level Driveway
Green / Env Info
Green Energy Generation: None
Handicap
Accessibility Features: None
Interior Features
Security Ftr: Smoke Detector(s)
Fireplace Features: Gas Starter, Living Room, Outside, Stone
Levels: Multi/Split
Appliances: Dishwasher, Gas Oven, Gas Range
Laundry Features: Laundry Room, Lower Level
Interior Features: Entrance Foyer, Vaulted Ceiling(s)
Flooring: Luxury Vinyl
Spa Features: None
Lot Info
Lot Size Source: Public Records
Lot Features: Back Yard, Front Yard, Private
Lot Size: x
Misc
Property Attached: No
Home Warranty: No
Open House
Other
Other Structures: None
Property Info
Construction Materials: Stone, Vinyl Siding
Year Built: 1,984
Property Condition: Updated/Remodeled
Roof: Composition, Shingle
Property Type: Residential Detached
Style: Traditional
Rental Info
Land Lease: No
Room Info
Kitchen Features: Cabinets White, Eat-in Kitchen, Pantry, Second Kitchen, Stone Counters
Room Master Bathroom Features: Separate His/Hers,Shower Only,Skylights,Soaking Tu
Room Dining Room Features: Separate Dining Room
Special Features
Green Features: None
Special Listing Conditions: None
Special Circumstances: None
Sqft Info
Building Area Total: 2790
Building Area Source: Public Records
Tax Info
Tax Amount Annual: 4748
Tax Year: 2,023
Tax Parcel Letter: 021N09-00000-260-000-0000
Unit Info
Utilities / Hvac
Cool System: Ceiling Fan(s), Central Air
Electric: Other
Heating: Forced Air, Natural Gas
Utilities: Electricity Available, Natural Gas Available, Water Available
Sewer: Septic Tank
Waterfront / Water
Water Body Name: None
Water Source: Public
Waterfront Features: None
Directions
575N to Bells Ferry Rd, Cross Hwy 92 and Eagle Drive, Turn L on N Victoria Rd, immediate R on Shoni Ln, L on Cherokee Mills DrListing Provided courtesy of Keller Williams Realty Northwest, Llc.
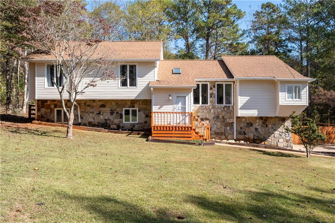
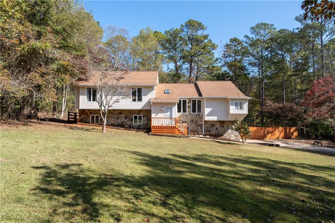
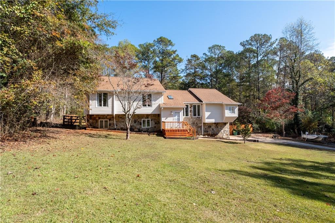
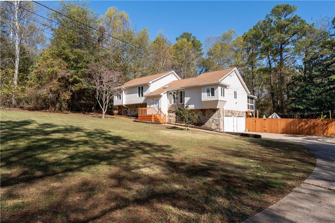
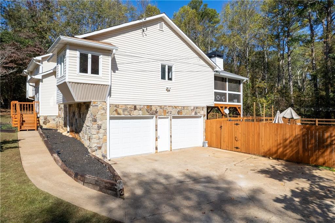
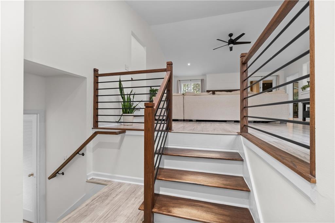
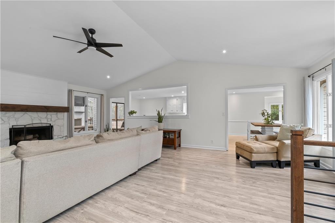
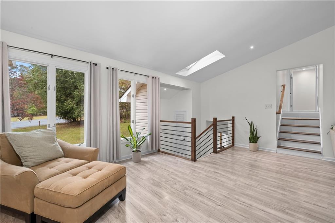
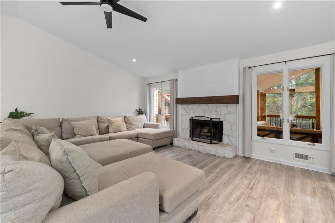
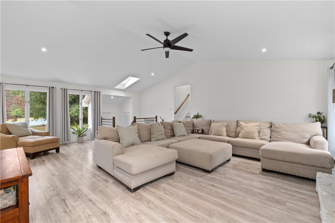
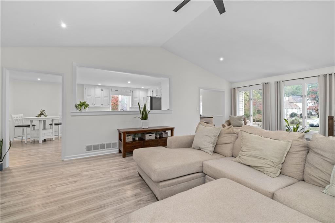
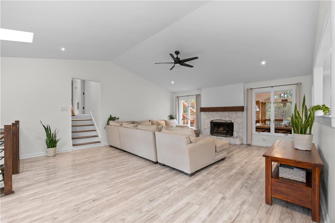
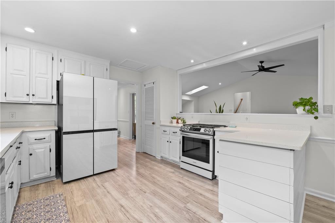
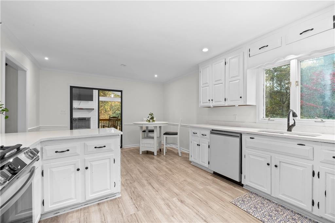
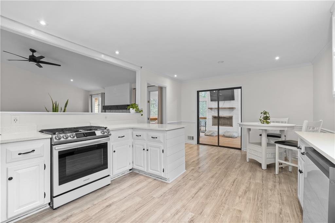
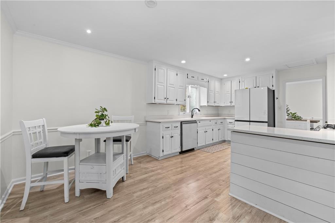
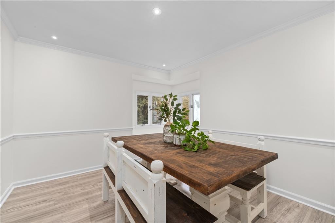
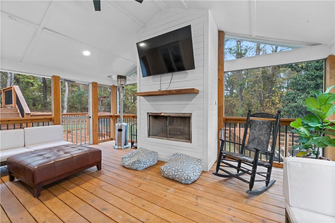
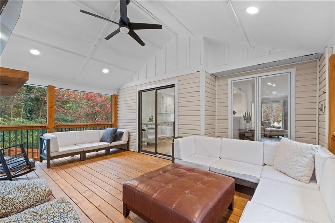
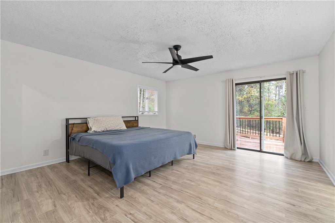
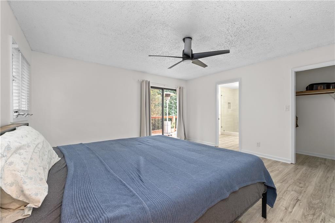
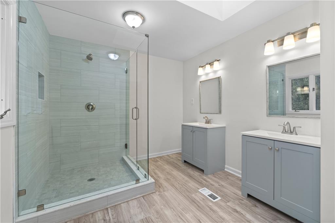
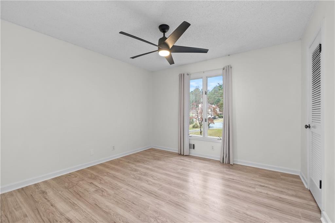
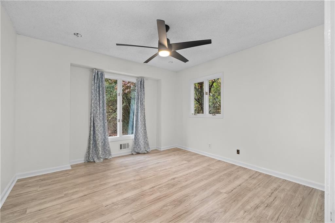
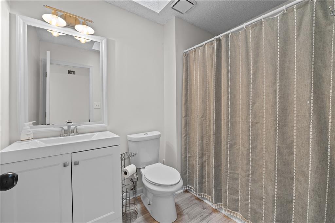
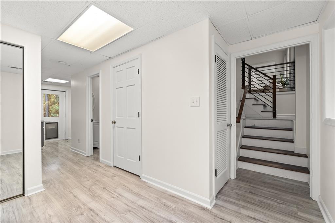
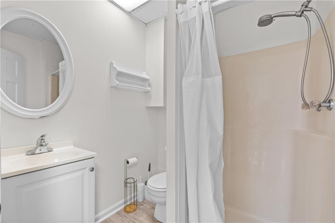
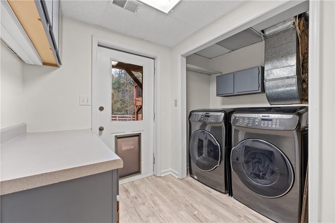
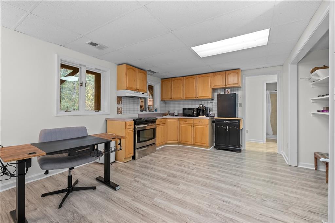
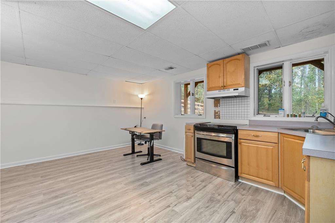
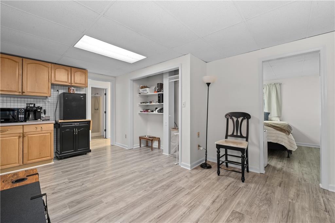
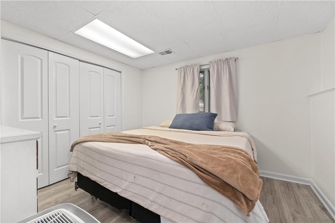
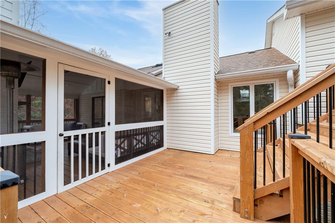
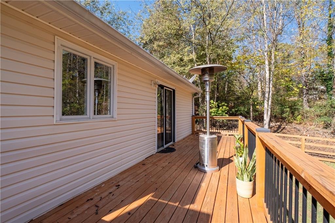
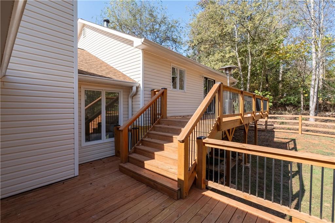
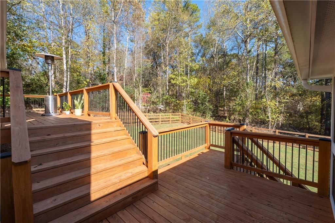
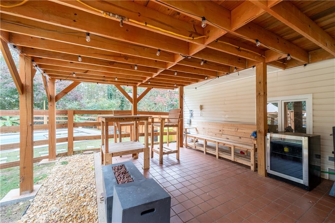
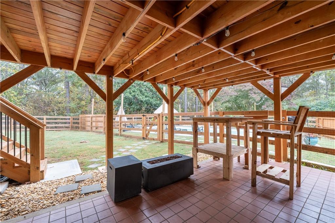
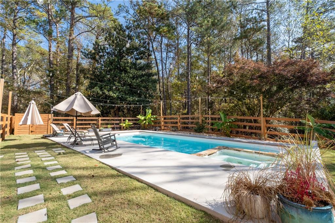
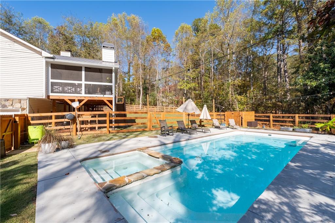
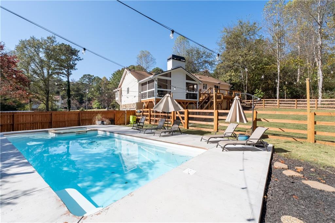
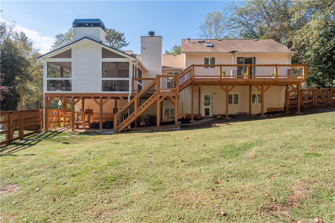
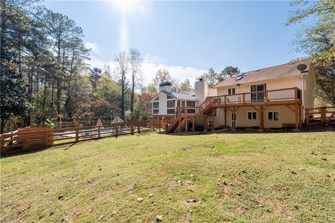
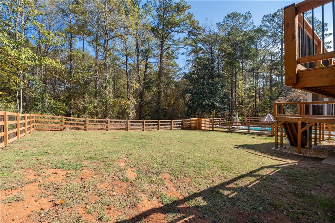
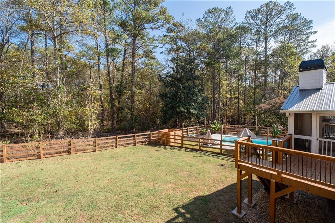
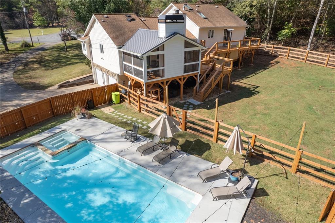
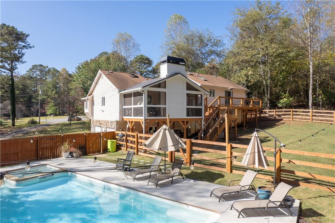
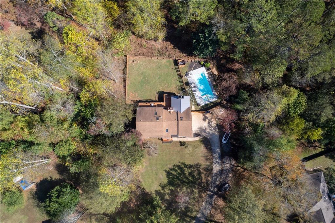
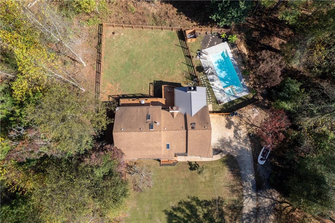
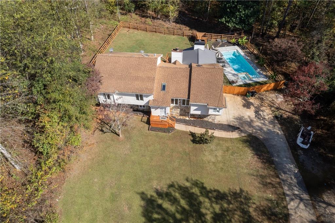
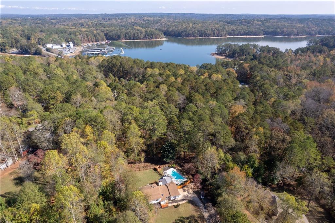
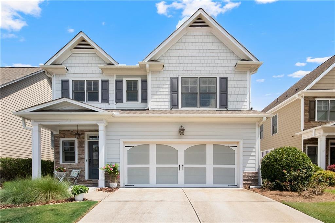
 MLS# 406759828
MLS# 406759828 