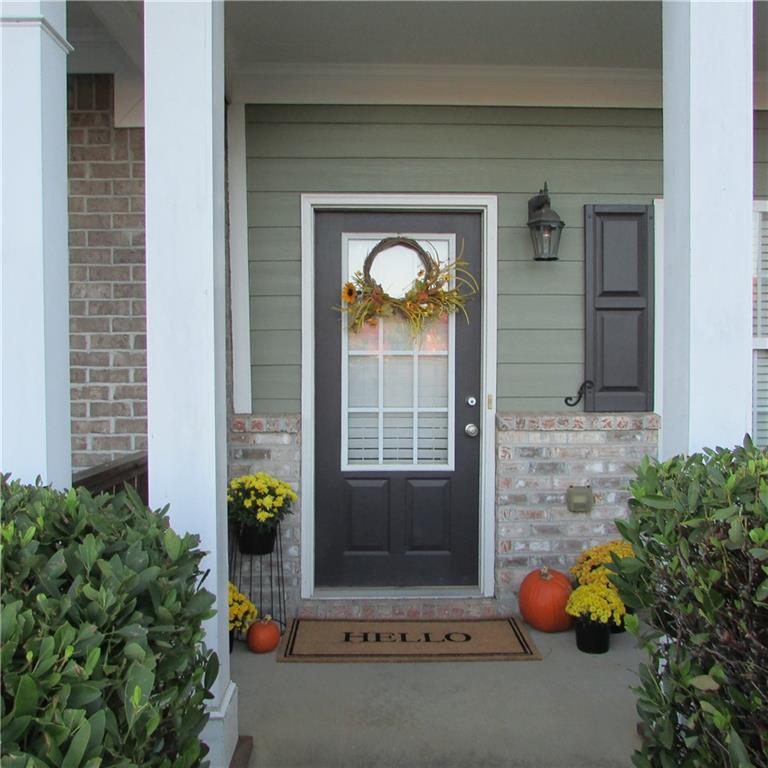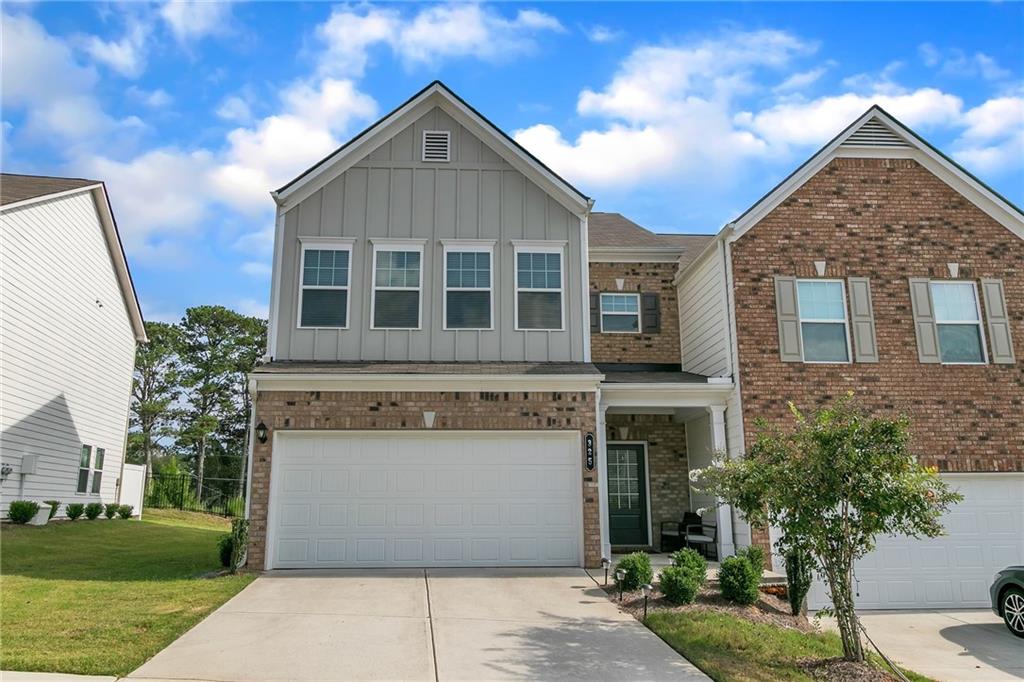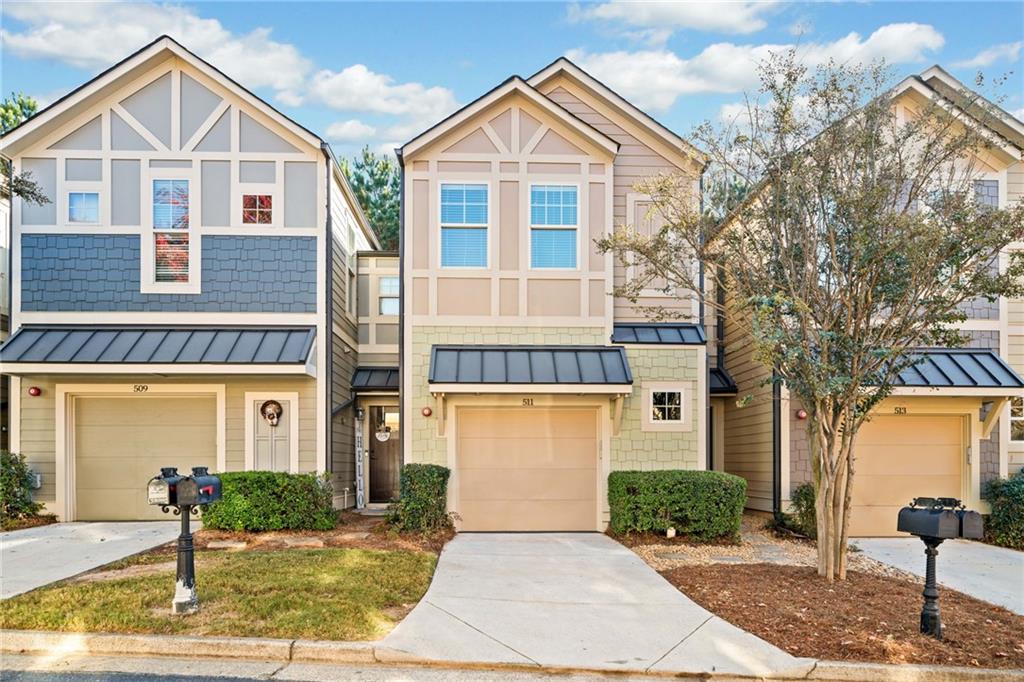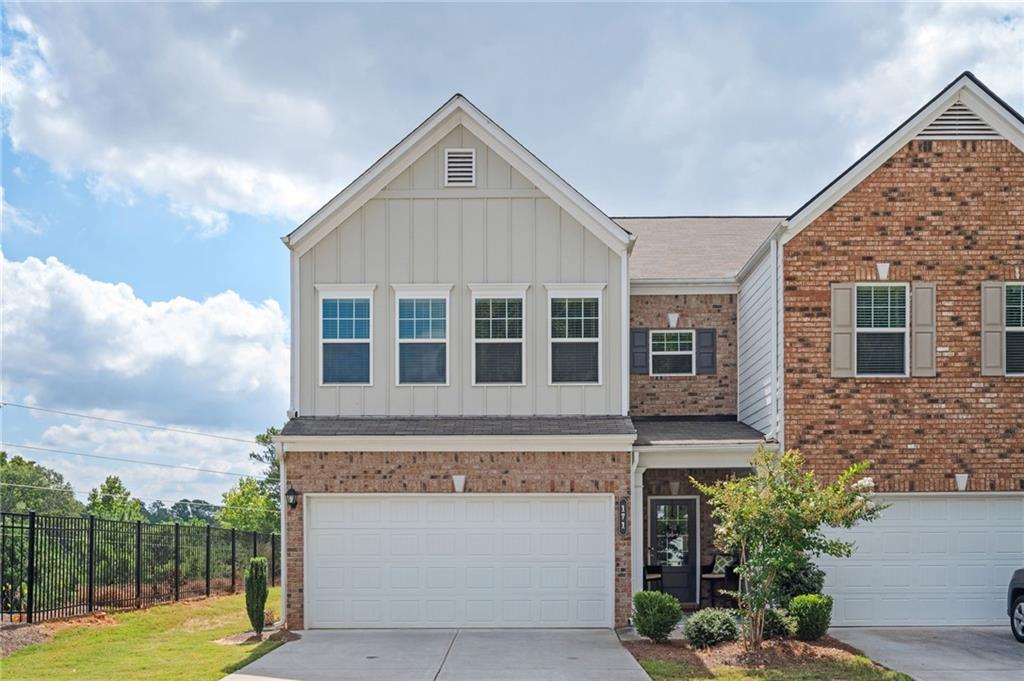501 Blossom Way Woodstock GA 30188, MLS# 392764250
Woodstock, GA 30188
- 3Beds
- 2Full Baths
- 1Half Baths
- N/A SqFt
- 2002Year Built
- 0.06Acres
- MLS# 392764250
- Residential
- Townhouse
- Active
- Approx Time on Market2 months, 14 days
- AreaN/A
- CountyCherokee - GA
- Subdivision Magnolia At Ridgewalk
Overview
Great location - minutes to 575, downtown Woodstock, and shopping. Lovely community with top-rated schools! Well maintained brick-front townhome with mature landscaping. Upon entering through the front door, you are welcomed by a large foyer with powder room and coat closet. View of the great room with gas fireplace and loads of windows. Great room opens into dining area. Dining area overlooks back deck. Kitchen boasts granite countertops with breakfast bar and travertine backsplash. Loads of cabinets plus a walk-in pantry. Great natural light throughout the day. Guest half bath with new vanity and lights completes the main level. Three bedrooms, two full baths, and laundry room upstairs. Primary bedroom has vaulted ceiling, fan, and walk-in closet. Primary bath has new double vanity, lights, and flooring. There's a separate shower and soaking tub. Bonus room on ground level is perfect for home office, gym, or media room. Home has zoned heating and air. Swimming pool and lighted tennis courts right down the street. HOA provides all landscaping and community maintenance.
Association Fees / Info
Hoa: Yes
Hoa Fees Frequency: Monthly
Hoa Fees: 99
Community Features: Barbecue, Homeowners Assoc, Pool, Tennis Court(s)
Association Fee Includes: Reserve Fund, Swim, Tennis
Bathroom Info
Halfbaths: 1
Total Baths: 3.00
Fullbaths: 2
Room Bedroom Features: None
Bedroom Info
Beds: 3
Building Info
Habitable Residence: No
Business Info
Equipment: None
Exterior Features
Fence: None
Patio and Porch: Deck, Front Porch
Exterior Features: None
Road Surface Type: Asphalt
Pool Private: No
County: Cherokee - GA
Acres: 0.06
Pool Desc: None
Fees / Restrictions
Financial
Original Price: $384,000
Owner Financing: No
Garage / Parking
Parking Features: Attached, Drive Under Main Level, Garage, Garage Door Opener
Green / Env Info
Green Energy Generation: None
Handicap
Accessibility Features: None
Interior Features
Security Ftr: Fire Sprinkler System, Smoke Detector(s)
Fireplace Features: Factory Built, Gas Log, Great Room
Levels: Three Or More
Appliances: Dishwasher, Disposal, Dryer, Gas Range, Gas Water Heater, Microwave, Refrigerator, Self Cleaning Oven, Washer
Laundry Features: Laundry Room, Upper Level
Interior Features: Crown Molding, Disappearing Attic Stairs, Entrance Foyer, High Ceilings 9 ft Lower
Flooring: Carpet, Hardwood
Spa Features: None
Lot Info
Lot Size Source: Public Records
Lot Features: Corner Lot, Landscaped
Lot Size: x
Misc
Property Attached: Yes
Home Warranty: No
Open House
Other
Other Structures: None
Property Info
Construction Materials: Brick Front, HardiPlank Type
Year Built: 2,002
Property Condition: Resale
Roof: Composition
Property Type: Residential Attached
Style: Townhouse
Rental Info
Land Lease: No
Room Info
Kitchen Features: Breakfast Bar, Cabinets White, Pantry Walk-In, Stone Counters
Room Master Bathroom Features: Double Vanity
Room Dining Room Features: Dining L
Special Features
Green Features: None
Special Listing Conditions: None
Special Circumstances: Agent Related to Seller, Investor Owned
Sqft Info
Building Area Total: 1584
Building Area Source: Public Records
Tax Info
Tax Amount Annual: 3862
Tax Year: 2,023
Tax Parcel Letter: 15N11H-00000-142-000
Unit Info
Num Units In Community: 1
Utilities / Hvac
Cool System: Ceiling Fan(s), Central Air
Electric: 110 Volts
Heating: Forced Air
Utilities: Cable Available, Electricity Available, Natural Gas Available, Sewer Available, Water Available
Sewer: Public Sewer
Waterfront / Water
Water Body Name: None
Water Source: Public
Waterfront Features: None
Directions
GPSListing Provided courtesy of Residential Trust Realty, Llc.
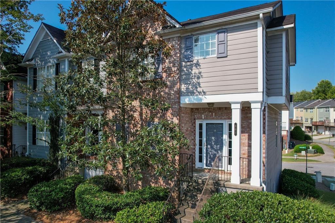
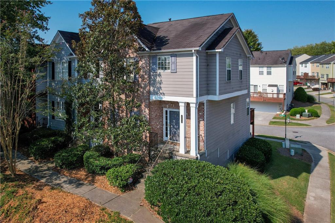
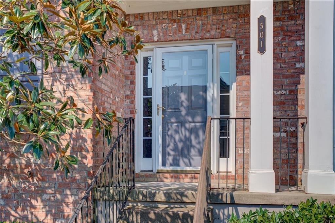
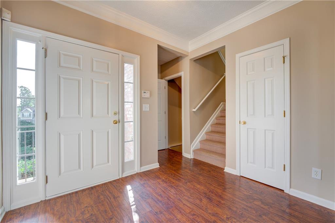
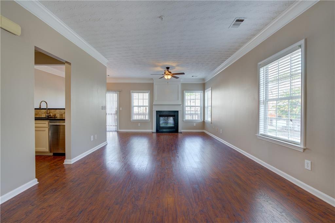
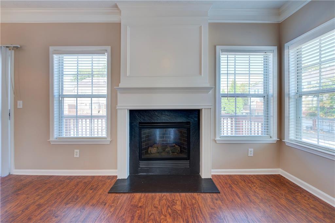
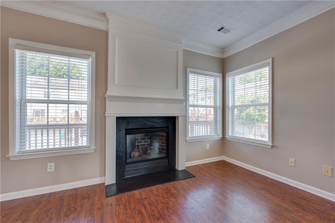
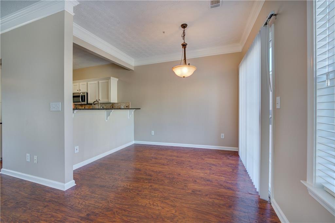
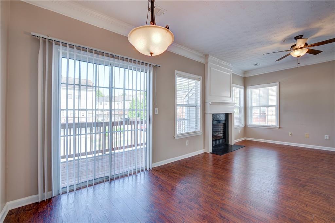
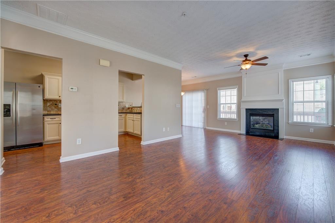
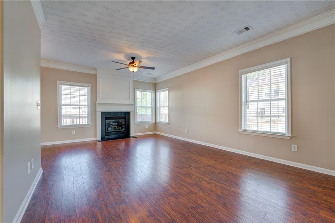
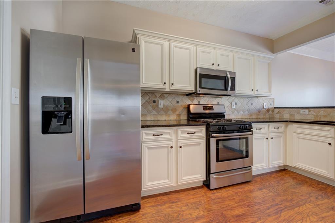
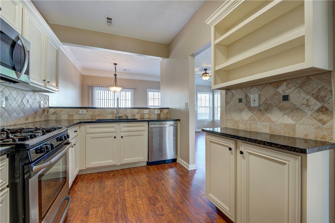
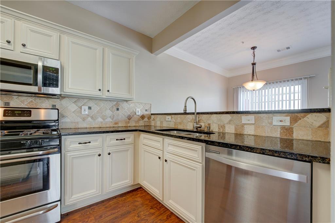
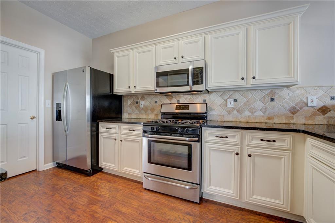
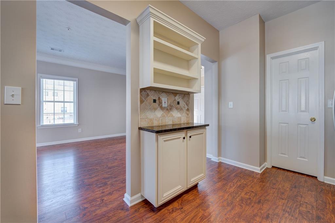
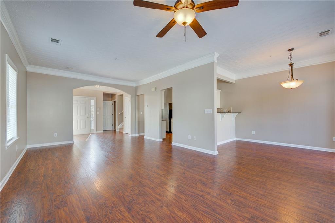
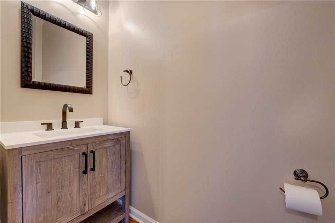
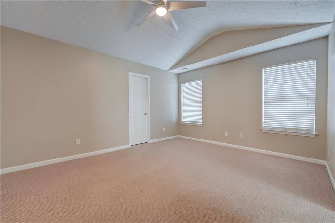
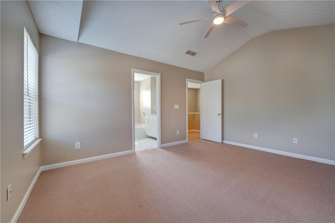
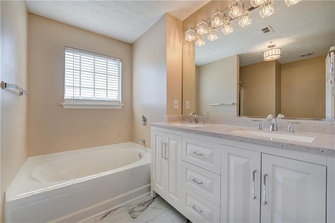
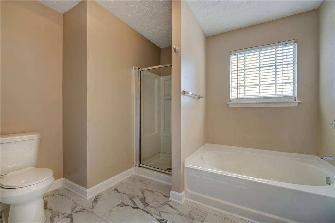
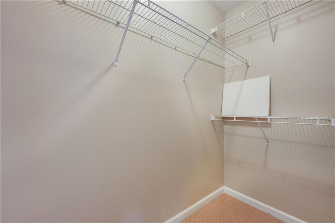
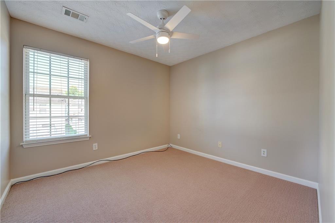
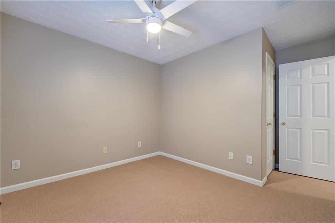
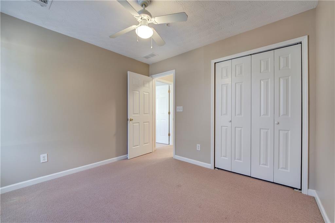
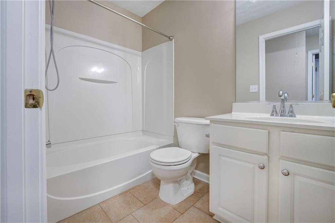
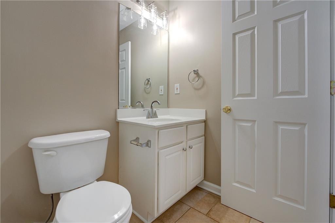
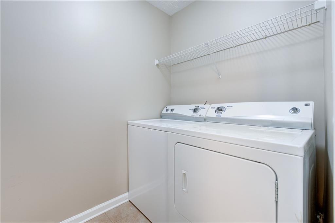
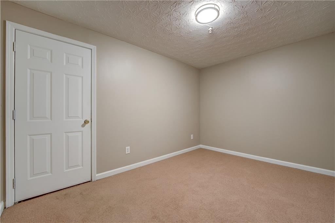
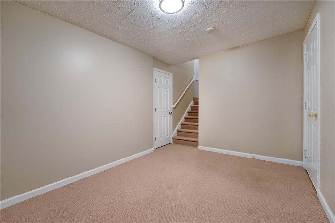
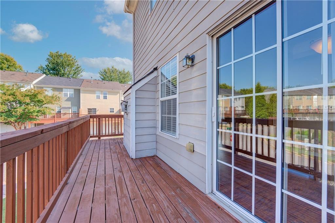
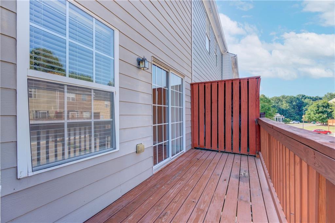
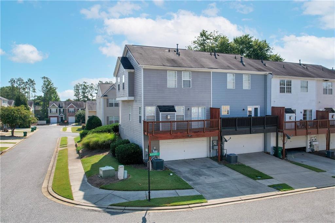
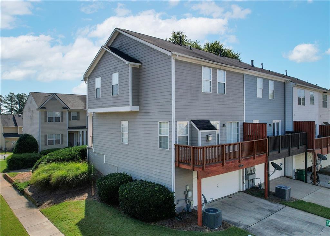
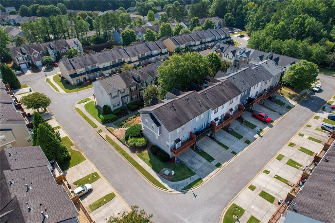
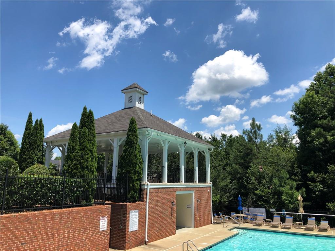
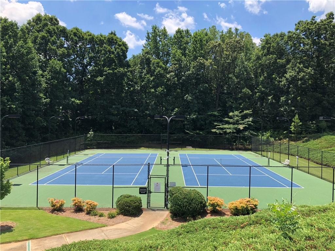
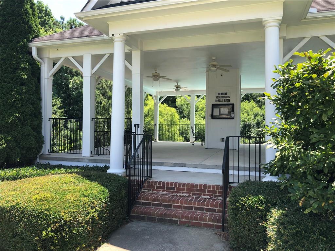
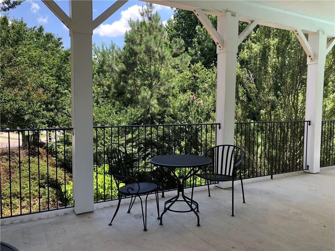
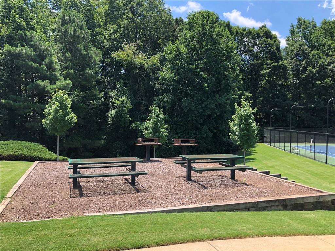
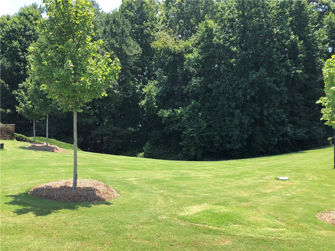
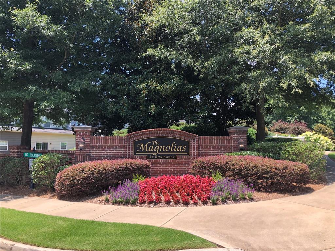
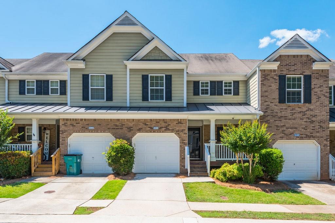
 MLS# 411698280
MLS# 411698280 