5018 Stone Moss Way Hoschton GA 30548, MLS# 402094038
Hoschton, GA 30548
- 5Beds
- 4Full Baths
- N/AHalf Baths
- N/A SqFt
- 2004Year Built
- 0.26Acres
- MLS# 402094038
- Residential
- Single Family Residence
- Active Under Contract
- Approx Time on Market2 months, 15 days
- AreaN/A
- CountyGwinnett - GA
- Subdivision Trilogy Park
Overview
Unique ""Master on the main"" with additional ""In-Law / Guest Suite on the Main"" . This Traditional large open floor plan has just completed a renovation of New Trane HVAC systems, Carpet, LVP Foyer, Freshly painted Interior & Exterior and New SS Kitchen Appliances! As you enter you'll immediately notice the attention to detail of this family home thats TRULY ready to move in! Open dining area and Large high ceilings welcome you into the living area. Nicely designed Custom cabinetry with stone tops / tile splash and New SS appliances await your entry. The right side of the floor plan is where you will find the ""Guest Bedroom and Full Bath"" along with a Laundry room thats just off the garage area of back hallway. Oversized Master Suite located on the left side of plan is very private and welcoming with its spa like bath. Upstairs you have 3 additional spacious Bedrooms and two additional Baths.Two of the Bedrooms have private entrances to the Baths! And a large Bonus / Media Room for additional activity space or hobbies. All this on a fenced private back lawn and additional storage room. Close to the Cul-de-sac and walking distance to the community amenities. Trilogy Park community is a very desirable community located just off Braselton Hwy #124 close to schools, shopping, entertainment and quick access to interstate #85 . This is a must see
Association Fees / Info
Hoa: Yes
Hoa Fees Frequency: Annually
Hoa Fees: 950
Community Features: Homeowners Assoc, Near Schools, Near Shopping, Playground, Pool, Sidewalks, Street Lights, Tennis Court(s)
Hoa Fees Frequency: Annually
Bathroom Info
Main Bathroom Level: 2
Total Baths: 4.00
Fullbaths: 4
Room Bedroom Features: In-Law Floorplan, Master on Main
Bedroom Info
Beds: 5
Building Info
Habitable Residence: No
Business Info
Equipment: None
Exterior Features
Fence: Back Yard, Privacy
Patio and Porch: Patio
Exterior Features: Storage
Road Surface Type: Asphalt
Pool Private: No
County: Gwinnett - GA
Acres: 0.26
Pool Desc: None
Fees / Restrictions
Financial
Original Price: $542,000
Owner Financing: No
Garage / Parking
Parking Features: Attached, Garage, Garage Door Opener, Garage Faces Front, Kitchen Level
Green / Env Info
Green Energy Generation: None
Handicap
Accessibility Features: None
Interior Features
Security Ftr: Smoke Detector(s)
Fireplace Features: Factory Built, Family Room, Gas Starter
Levels: Two
Appliances: Dishwasher, Disposal, Gas Range, Gas Water Heater, Microwave
Laundry Features: Electric Dryer Hookup, Gas Dryer Hookup, Laundry Room, Main Level
Interior Features: Crown Molding, Double Vanity, Entrance Foyer 2 Story, High Ceilings 9 ft Main, High Ceilings 10 ft Main, Tray Ceiling(s), Walk-In Closet(s)
Flooring: Carpet
Spa Features: None
Lot Info
Lot Size Source: Appraiser
Lot Features: Back Yard, Front Yard, Private
Lot Size: 83 x 136 x 71 x 170
Misc
Property Attached: No
Home Warranty: No
Open House
Other
Other Structures: Storage
Property Info
Construction Materials: Cement Siding, HardiPlank Type
Year Built: 2,004
Property Condition: Resale
Roof: Composition, Ridge Vents, Shingle
Property Type: Residential Detached
Style: Traditional
Rental Info
Land Lease: No
Room Info
Kitchen Features: Breakfast Bar, Breakfast Room, Cabinets Stain, Pantry, Stone Counters, View to Family Room
Room Master Bathroom Features: Double Vanity,Separate Tub/Shower,Soaking Tub
Room Dining Room Features: Separate Dining Room
Special Features
Green Features: None
Special Listing Conditions: None
Special Circumstances: None
Sqft Info
Building Area Total: 3302
Building Area Source: Appraiser
Tax Info
Tax Amount Annual: 5788
Tax Year: 2,023
Tax Parcel Letter: R3004-342
Unit Info
Utilities / Hvac
Cool System: Central Air, Electric
Electric: 110 Volts, 220 Volts in Garage, 220 Volts in Laundry
Heating: Central, Natural Gas
Utilities: Cable Available, Natural Gas Available, Sewer Available, Underground Utilities
Sewer: Public Sewer
Waterfront / Water
Water Body Name: None
Water Source: Public
Waterfront Features: None
Directions
I-85 North to exit #120 Hamilton Mill Rd and turn right. At first light turn left on Braselton Hwy (#124) go approximately 4.5 miles and turn left on Trilogy Park Dr, Then second left on Stone Moss Way. The house is on the right before cul- de- sac.Listing Provided courtesy of Virtual Properties Realty.com
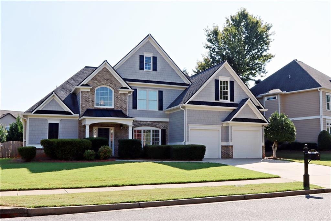
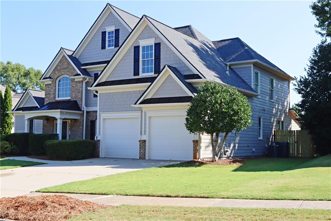
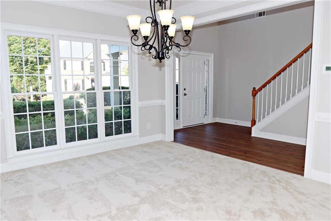
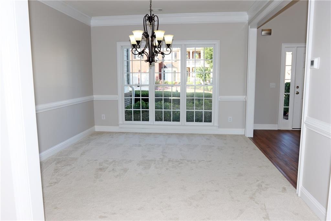
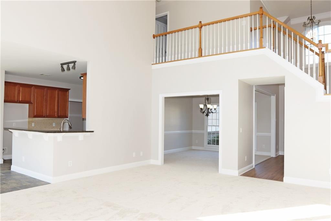
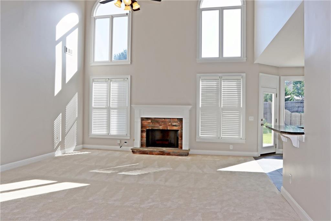
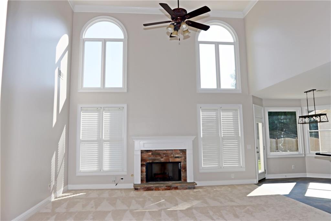
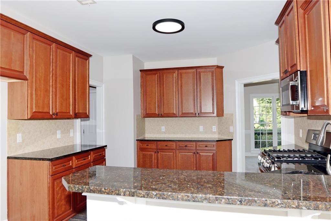
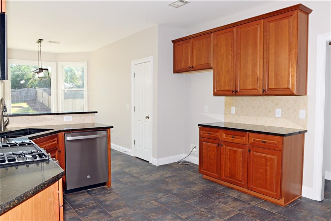
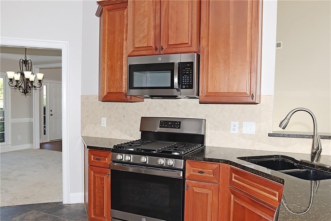
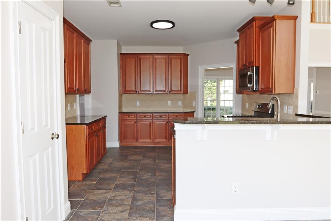
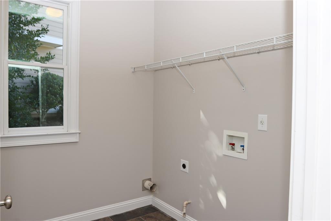
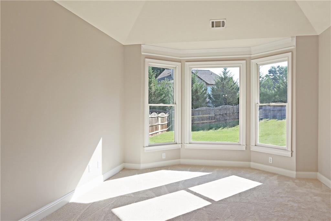
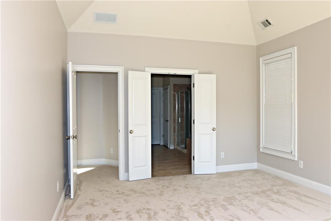
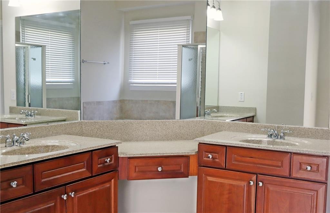
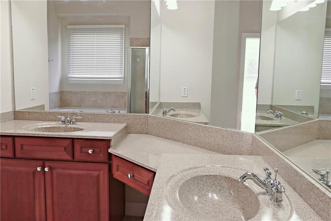
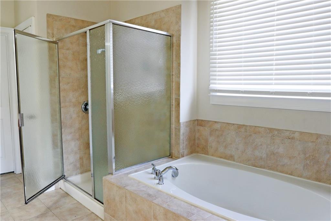
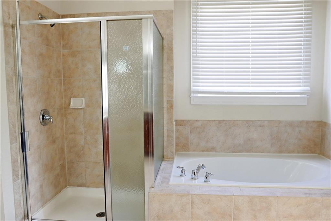
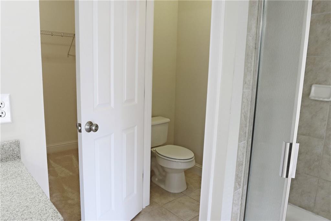
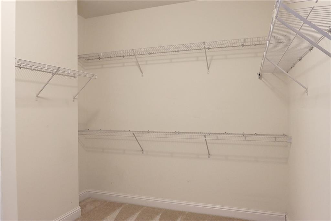
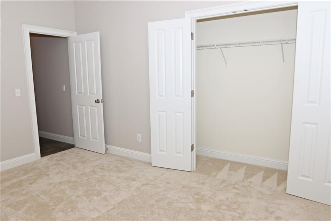
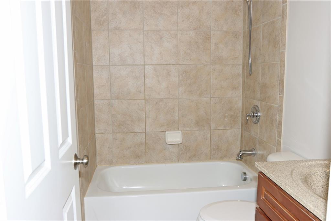
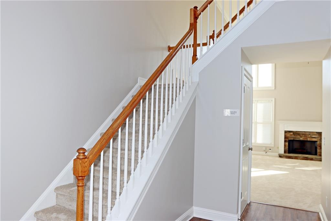
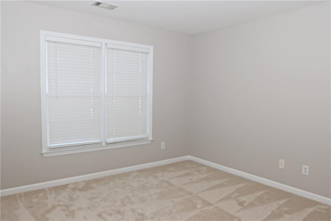
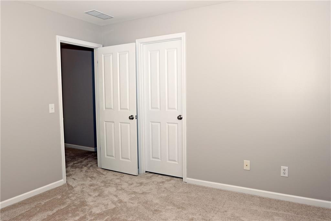
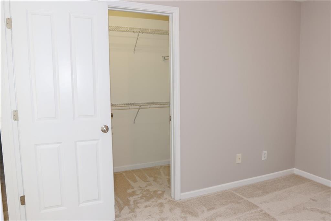
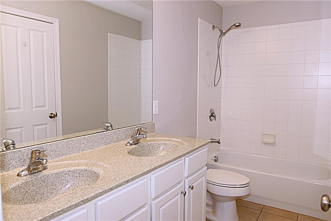
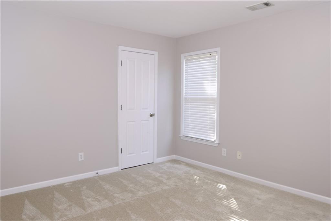
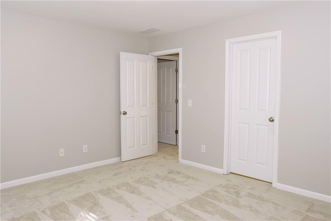
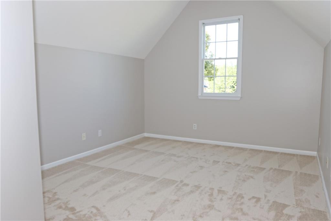
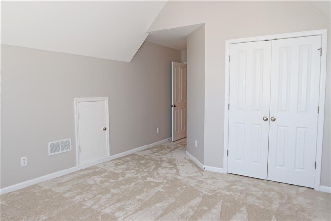
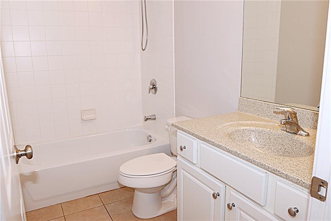
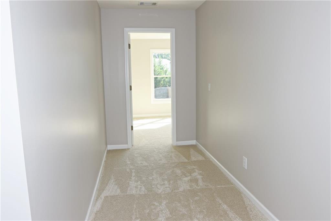
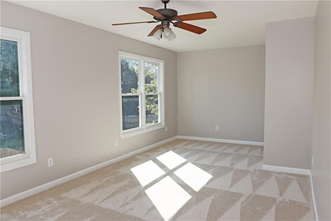
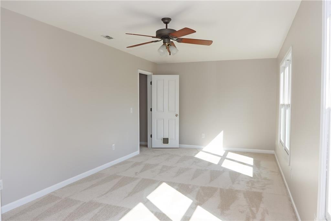
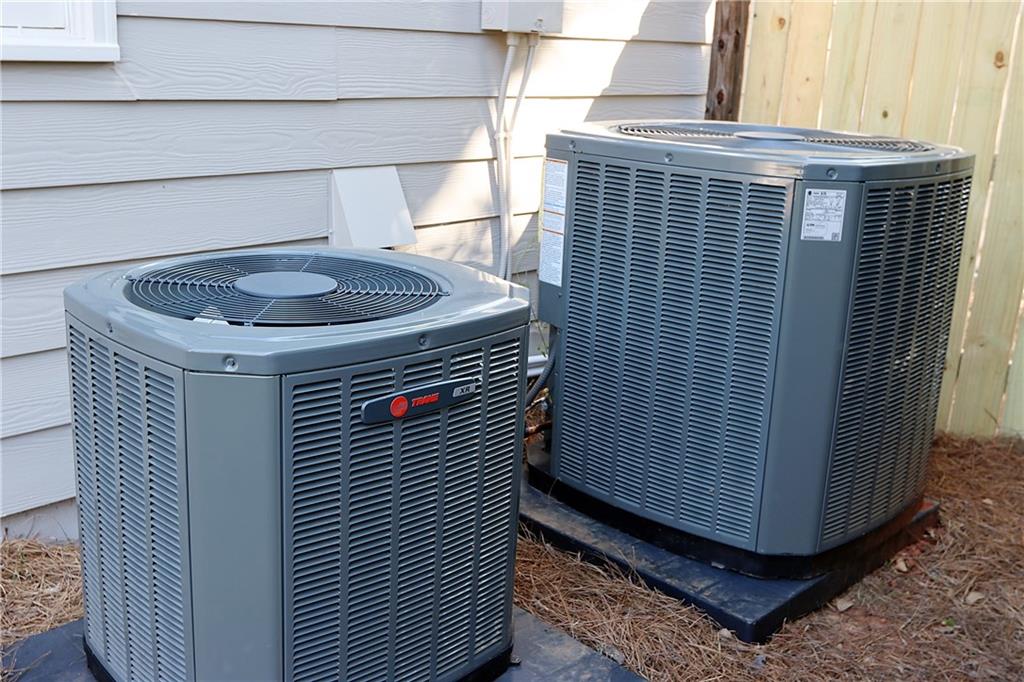
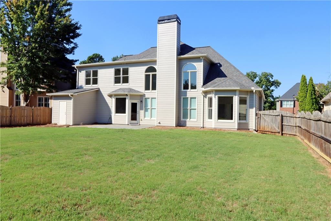
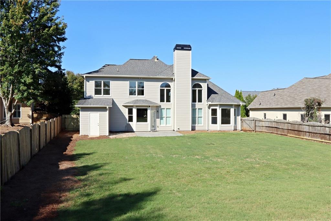
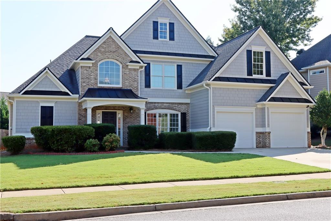
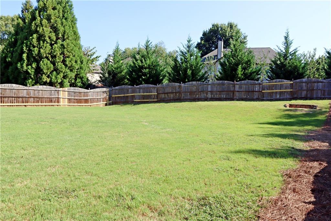
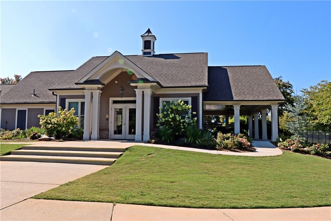
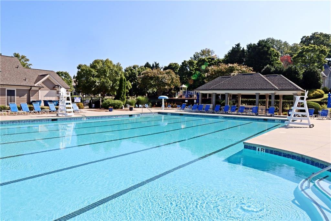
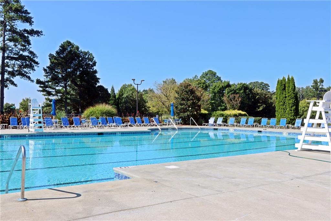
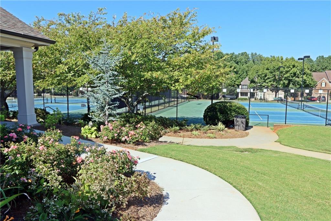
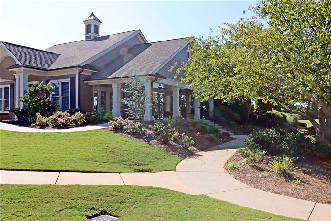
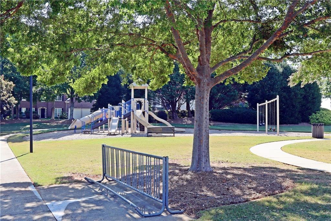
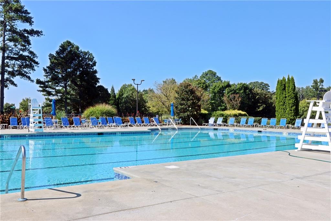
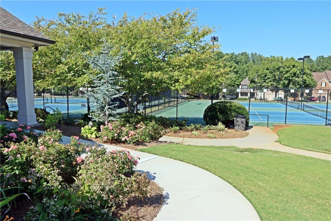
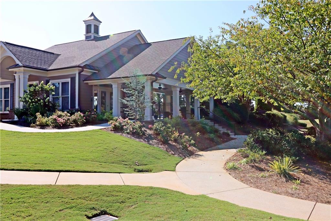
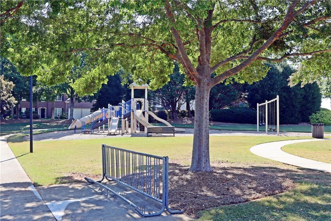
 Listings identified with the FMLS IDX logo come from
FMLS and are held by brokerage firms other than the owner of this website. The
listing brokerage is identified in any listing details. Information is deemed reliable
but is not guaranteed. If you believe any FMLS listing contains material that
infringes your copyrighted work please
Listings identified with the FMLS IDX logo come from
FMLS and are held by brokerage firms other than the owner of this website. The
listing brokerage is identified in any listing details. Information is deemed reliable
but is not guaranteed. If you believe any FMLS listing contains material that
infringes your copyrighted work please