504 Vicksburg Place Atlanta GA 30350, MLS# 403211152
Atlanta, GA 30350
- 3Beds
- 2Full Baths
- N/AHalf Baths
- N/A SqFt
- 1982Year Built
- 0.03Acres
- MLS# 403211152
- Residential
- Condominium
- Active Under Contract
- Approx Time on Market2 months, 3 days
- AreaN/A
- CountyFulton - GA
- Subdivision Dunwoody Lakes
Overview
Exceptional opportunity for a value-priced, top floor condo in a hot Sandy Springs location! You will be hard pressed to find a more turnkey 3 bedroom home in this area at this price point! This sprawling condo boasts an ideal floorplan with open an concept fireside family room and dining space. The charming kitchen has been updated with timeless white kitchen cabinets, new stainless steel appliances, and pretty granite countertops. Large island is the perfect prep space and serving area featuring bar seating beneath. The happy sunroom makes for a cozy spot to read a book or knock out those pesky work emails. Two sizable guest bedrooms boast ample closet space and share a large hall bathroom with separate water closet, setup for an easy roommate or sharing situation. Tucked away at the end of the hall is the serene primary suite complete with a large walk-in closet, en-suite bathroom, and private covered porch. Located just off the sunroom, the open air deck beckons for morning coffee or afternoon happy hour cocktails overlooking the mature trees and landscape. Dunwoody Lakes is a friendly community with two pools, walking paths, tennis courts, and lake. Convenient location is moments from top-rated Sandy Springs schools, shopping, and dining destinations plus an easy commute into Atlanta via 400. No rental restrictions means this home would make a fabulous investment property now or in the future! Welcome home to 504 Vicksburg Place, where life is good and living is easy!
Association Fees / Info
Hoa: Yes
Hoa Fees Frequency: Monthly
Hoa Fees: 658
Community Features: Homeowners Assoc, Lake, Near Public Transport, Near Schools, Near Shopping, Near Trails/Greenway, Park, Pool, Street Lights, Tennis Court(s)
Hoa Fees Frequency: Annually
Association Fee Includes: Cable TV, Internet, Maintenance Grounds, Maintenance Structure, Reserve Fund, Sewer, Trash, Water
Bathroom Info
Main Bathroom Level: 2
Total Baths: 2.00
Fullbaths: 2
Room Bedroom Features: Master on Main, Roommate Floor Plan
Bedroom Info
Beds: 3
Building Info
Habitable Residence: No
Business Info
Equipment: None
Exterior Features
Fence: None
Patio and Porch: Deck, Rear Porch, Side Porch
Exterior Features: Balcony, Private Entrance
Road Surface Type: Asphalt
Pool Private: No
County: Fulton - GA
Acres: 0.03
Pool Desc: None
Fees / Restrictions
Financial
Original Price: $250,000
Owner Financing: No
Garage / Parking
Parking Features: Parking Lot
Green / Env Info
Green Energy Generation: None
Handicap
Accessibility Features: None
Interior Features
Security Ftr: Smoke Detector(s)
Fireplace Features: Family Room
Levels: One
Appliances: Dishwasher, Disposal, Dryer, Gas Range, Microwave, Refrigerator, Washer
Laundry Features: In Hall, Laundry Room
Interior Features: Entrance Foyer, High Speed Internet, Low Flow Plumbing Fixtures, Walk-In Closet(s)
Flooring: Carpet, Ceramic Tile, Laminate
Spa Features: None
Lot Info
Lot Size Source: Public Records
Lot Features: Wooded
Lot Size: x
Misc
Property Attached: Yes
Home Warranty: No
Open House
Other
Other Structures: None
Property Info
Construction Materials: Frame
Year Built: 1,982
Property Condition: Resale
Roof: Composition
Property Type: Residential Attached
Style: Mid-Rise (up to 5 stories)
Rental Info
Land Lease: No
Room Info
Kitchen Features: Cabinets White, Stone Counters, View to Family Room
Room Master Bathroom Features: Tub/Shower Combo
Room Dining Room Features: Open Concept,Separate Dining Room
Special Features
Green Features: Appliances, Thermostat
Special Listing Conditions: None
Special Circumstances: None
Sqft Info
Building Area Total: 1380
Building Area Source: Public Records
Tax Info
Tax Amount Annual: 1032
Tax Year: 2,023
Tax Parcel Letter: 06-0364-0002-053-4
Unit Info
Num Units In Community: 156
Utilities / Hvac
Cool System: Ceiling Fan(s), Central Air
Electric: None
Heating: Forced Air
Utilities: Cable Available
Sewer: Public Sewer
Waterfront / Water
Water Body Name: None
Water Source: Public
Waterfront Features: None
Directions
400N to Northridge exit, follow the loop around toListing Provided courtesy of Dorsey Alston Realtors
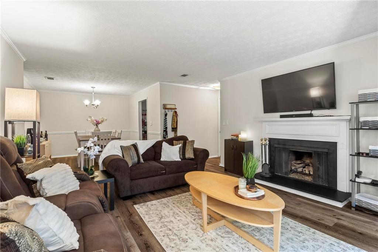
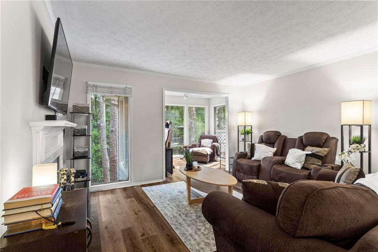
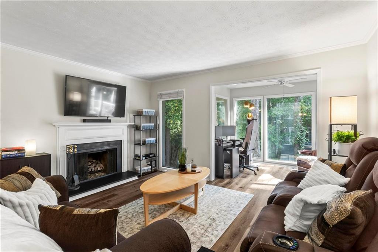
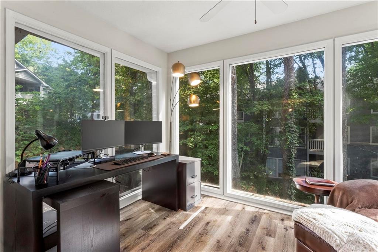
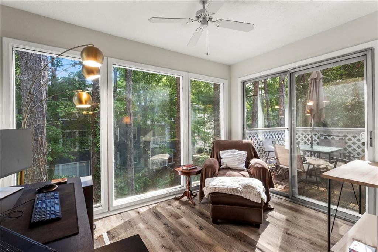
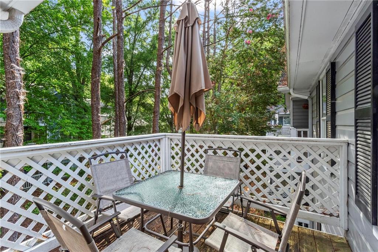
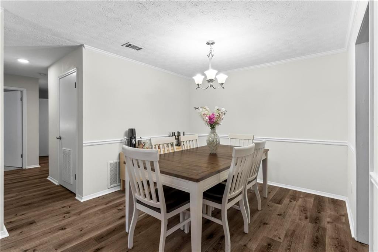
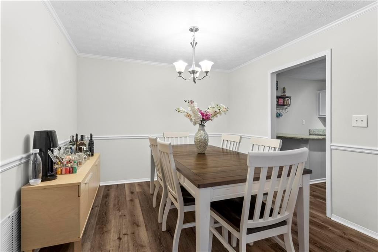
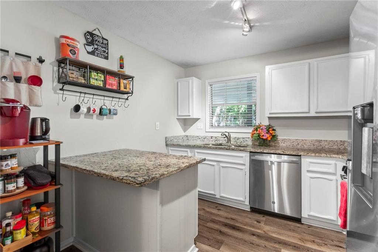
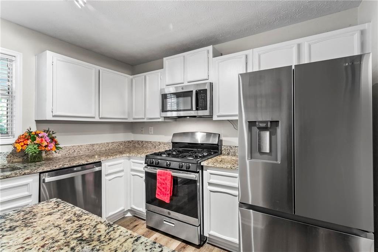
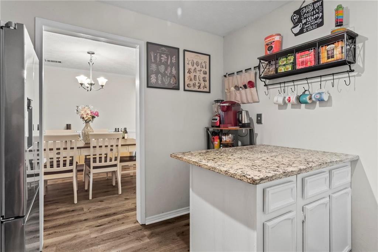
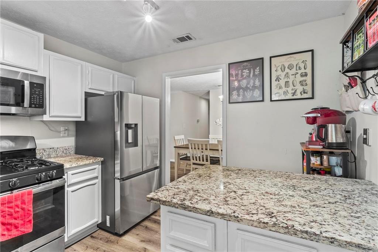
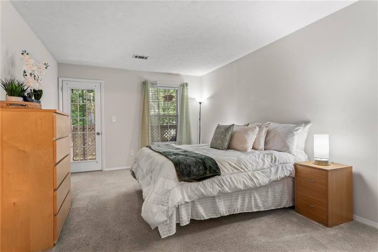
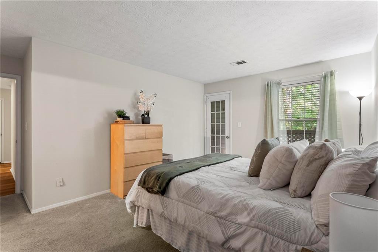
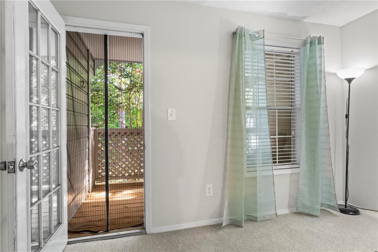
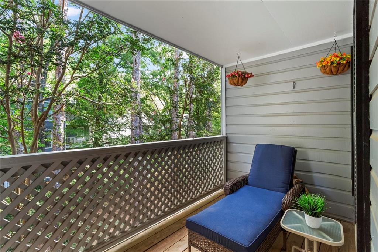
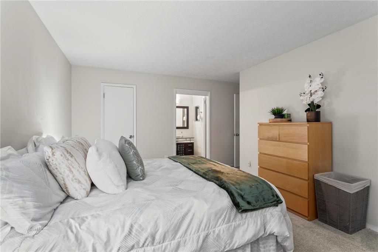
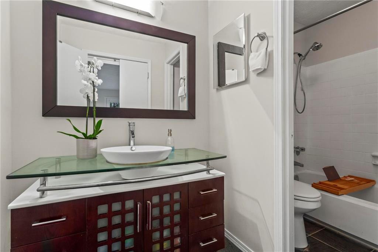
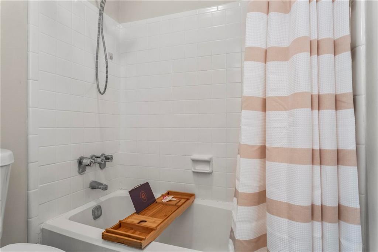
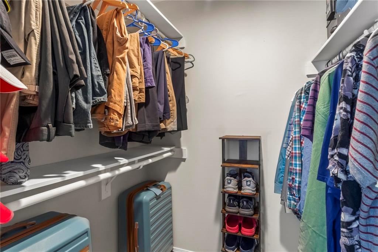
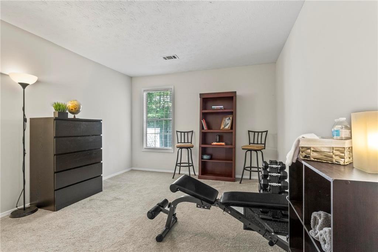
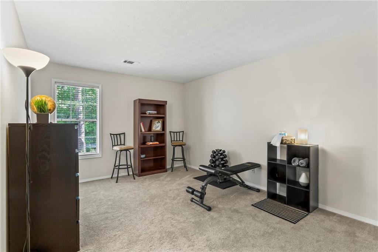
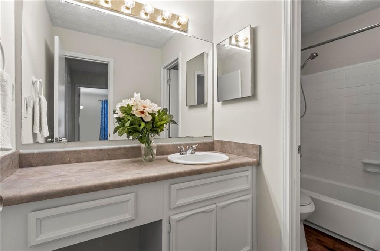
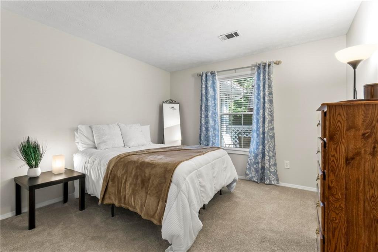
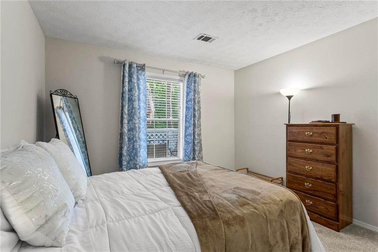
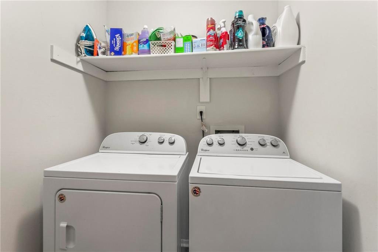
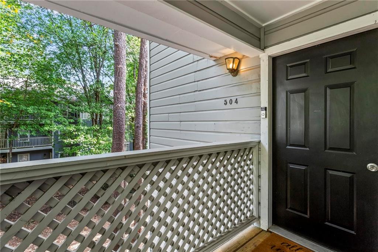
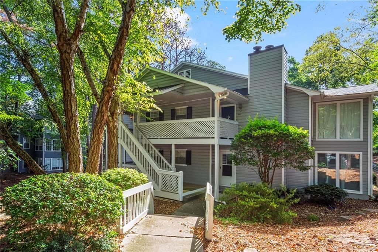
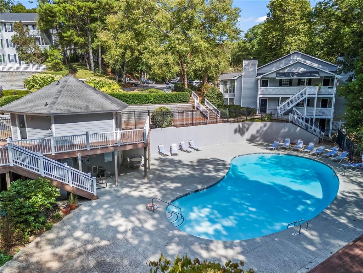
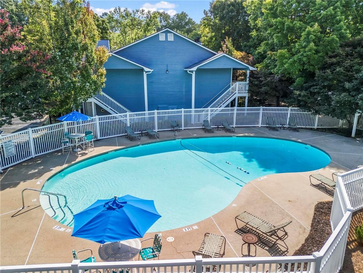
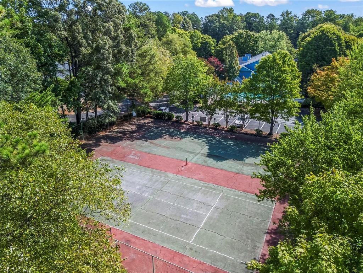
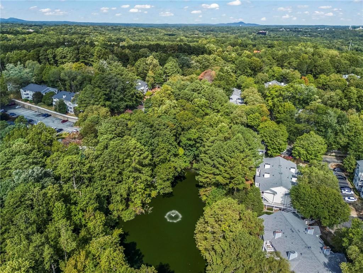
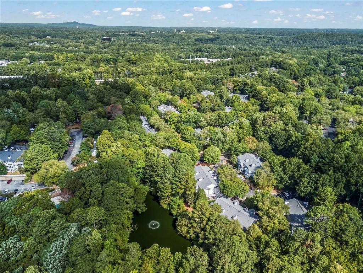
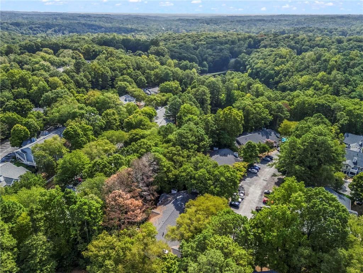
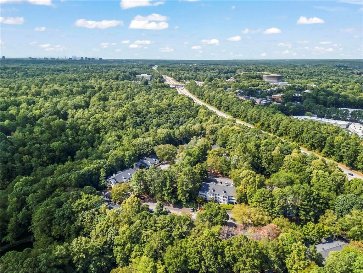
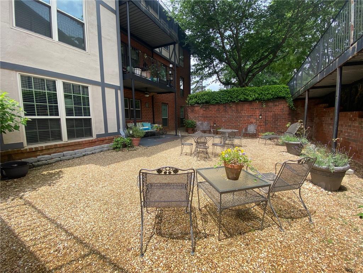
 MLS# 387156510
MLS# 387156510