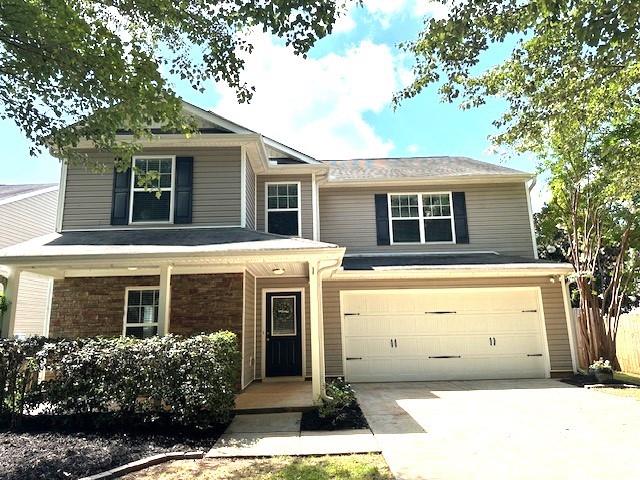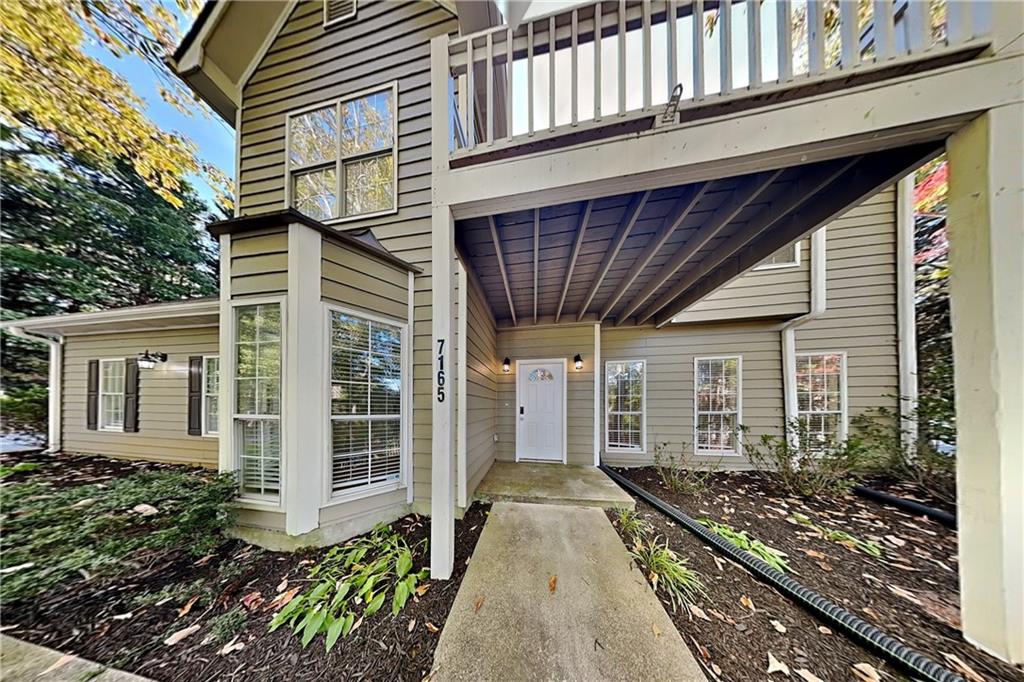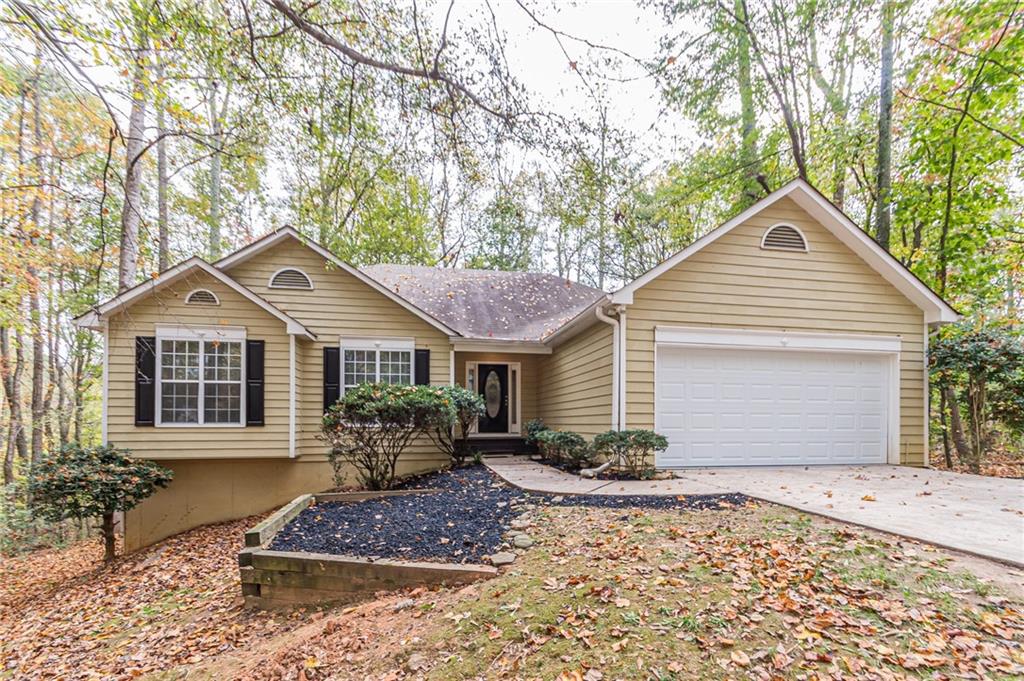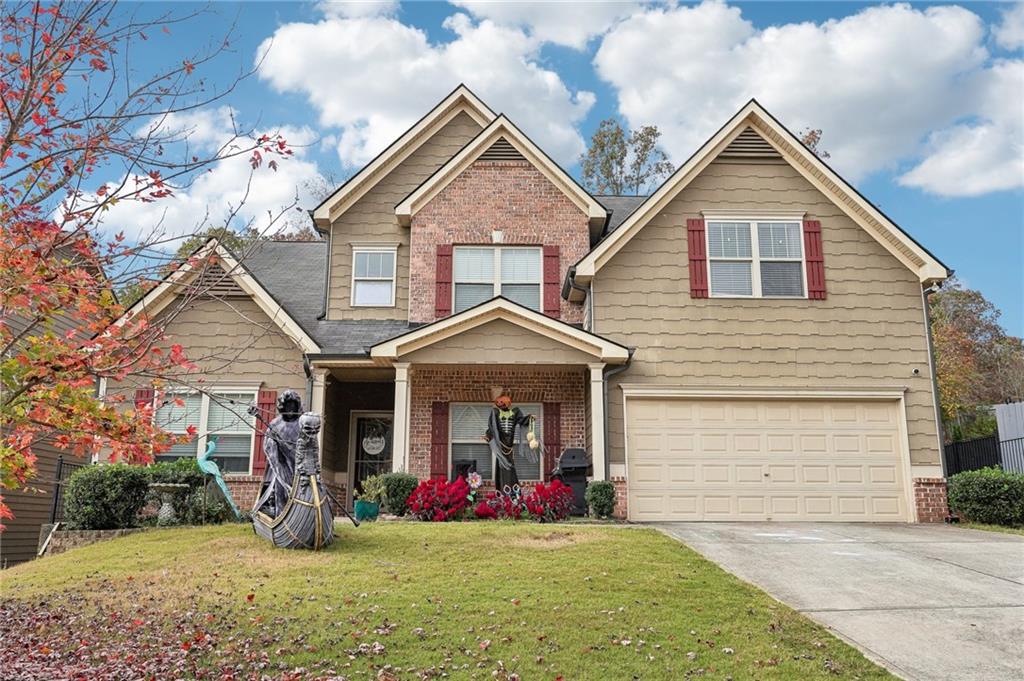5045 Fieldgate Ridge Drive Cumming GA 30028, MLS# 401242560
Cumming, GA 30028
- 4Beds
- 2Full Baths
- 1Half Baths
- N/A SqFt
- 2005Year Built
- 0.21Acres
- MLS# 401242560
- Residential
- Single Family Residence
- Active
- Approx Time on Market2 months, 24 days
- AreaN/A
- CountyForsyth - GA
- Subdivision Wild Meadows
Overview
Welcome to this spacious home in the coveted Wild Meadows Neighborhood. Featuring an inviting open-concept design, this residence offers ample room for both relaxation and entertainment. The expansive kitchen is equipped with stainless steel appliances and a large island, perfect for culinary enthusiasts and family gatherings. A cozy family room area with a fireplace provides a comfortable retreat, while there is additional space in the living and dining rooms. Upstairs, the master suite boasts a generous ensuite bathroom with dual sinks and a soaking tub. Additionally, a separate office offers an ideal workspace and great-sized secondary bedrooms. Highlights include a convenient laundry mudroom, expansive windows for natural light, and a backyard patio for outdoor enjoyment. This home combines comfort, functionality, and style in a sought-after neighborhood known for its excellent schools and community amenities.
Association Fees / Info
Hoa: Yes
Hoa Fees Frequency: Annually
Hoa Fees: 600
Community Features: Homeowners Assoc, Near Schools, Near Shopping, Near Trails/Greenway, Playground, Pool, Sidewalks, Street Lights, Swim Team, Tennis Court(s)
Bathroom Info
Halfbaths: 1
Total Baths: 3.00
Fullbaths: 2
Room Bedroom Features: Oversized Master, Split Bedroom Plan
Bedroom Info
Beds: 4
Building Info
Habitable Residence: No
Business Info
Equipment: None
Exterior Features
Fence: Back Yard
Patio and Porch: Patio
Exterior Features: None
Road Surface Type: Paved
Pool Private: No
County: Forsyth - GA
Acres: 0.21
Pool Desc: None
Fees / Restrictions
Financial
Original Price: $500,000
Owner Financing: No
Garage / Parking
Parking Features: Attached, Driveway, Garage, Garage Faces Front
Green / Env Info
Green Energy Generation: None
Handicap
Accessibility Features: None
Interior Features
Security Ftr: None
Fireplace Features: Family Room
Levels: Two
Appliances: Dishwasher, Gas Oven
Laundry Features: Laundry Room, Main Level, Mud Room
Interior Features: Double Vanity, Entrance Foyer, High Ceilings 9 ft Lower, Tray Ceiling(s), Walk-In Closet(s)
Flooring: Carpet, Hardwood
Spa Features: Community
Lot Info
Lot Size Source: Public Records
Lot Features: Back Yard, Front Yard, Level, Private
Lot Size: 68x136x68x136
Misc
Property Attached: No
Home Warranty: No
Open House
Other
Other Structures: None
Property Info
Construction Materials: Brick Front
Year Built: 2,005
Property Condition: Resale
Roof: Composition
Property Type: Residential Detached
Style: Traditional
Rental Info
Land Lease: No
Room Info
Kitchen Features: Cabinets Stain, Eat-in Kitchen, Kitchen Island, Pantry, Solid Surface Counters, View to Family Room
Room Master Bathroom Features: Double Vanity,Soaking Tub
Room Dining Room Features: Separate Dining Room
Special Features
Green Features: None
Special Listing Conditions: None
Special Circumstances: None
Sqft Info
Building Area Total: 3171
Building Area Source: Public Records
Tax Info
Tax Amount Annual: 3316
Tax Year: 2,023
Tax Parcel Letter: 214-000-080
Unit Info
Utilities / Hvac
Cool System: Ceiling Fan(s), Central Air
Electric: 110 Volts
Heating: Central, Forced Air
Utilities: Electricity Available, Natural Gas Available, Sewer Available, Water Available
Sewer: Public Sewer
Waterfront / Water
Water Body Name: None
Water Source: Public
Waterfront Features: None
Directions
From 400: Turn left onto Settingdown Rd, Turn right onto Settingdown Cir, Turn left onto Church Rd, Turn right onto Hopewell Rd, Turn left onto Skyland Pkwy, Turn left onto Fieldgate Ridge Dr, The home is on your right.Listing Provided courtesy of Mark Spain Real Estate
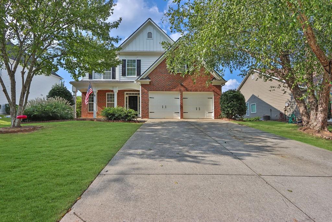
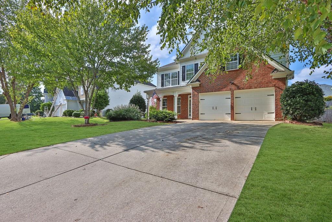
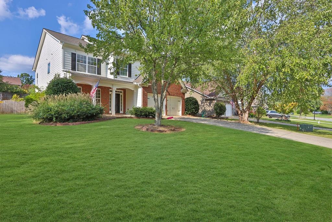
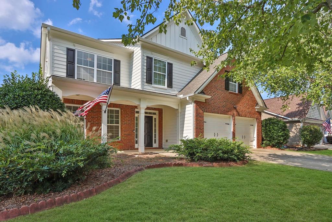
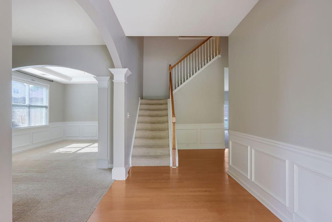
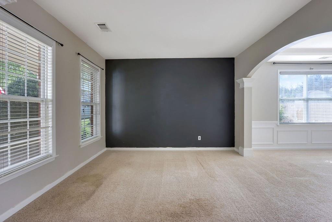
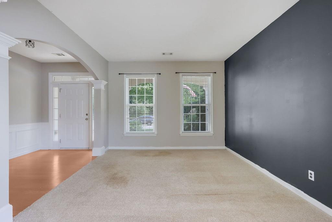
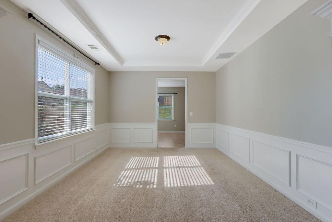
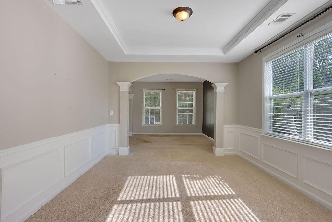
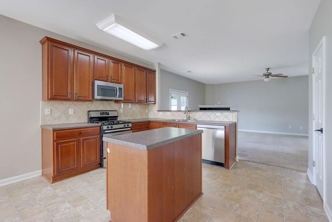
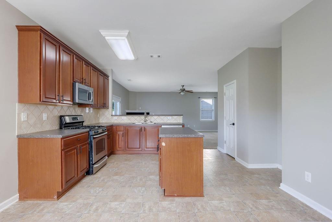
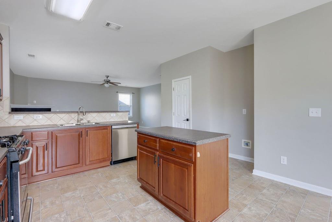
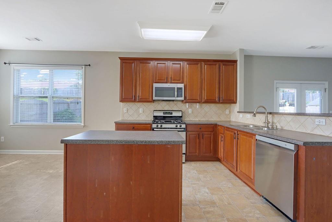
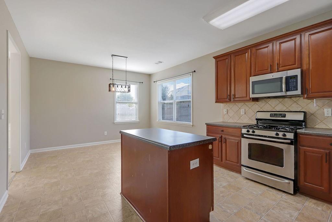
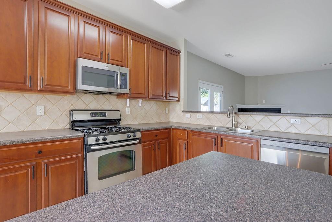
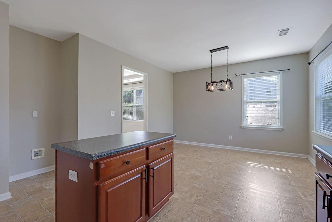
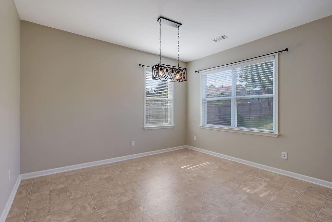
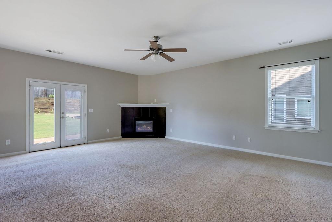
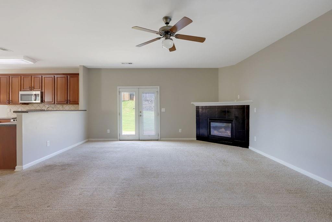
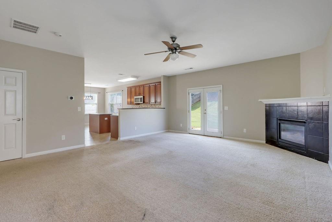
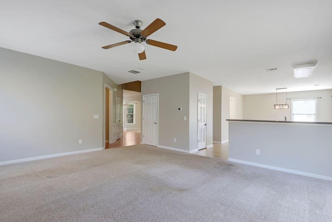
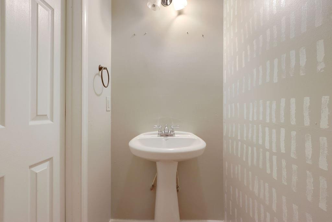
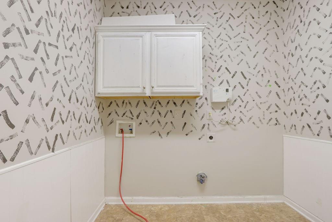
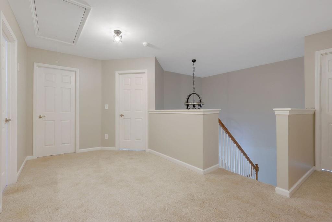
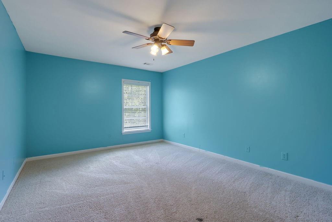
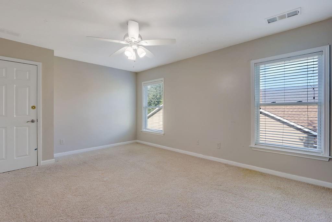
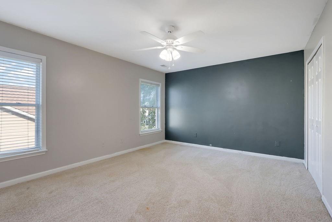
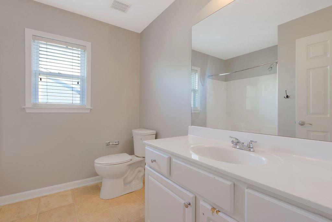
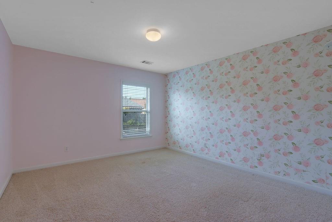
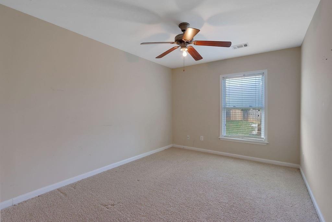
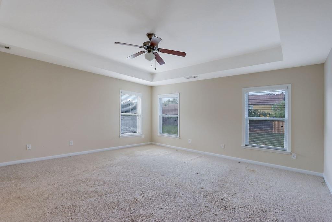
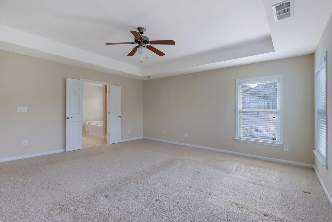
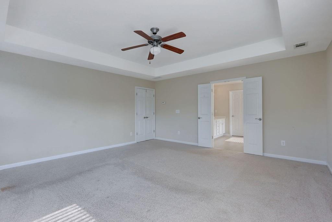
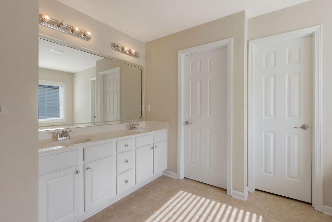
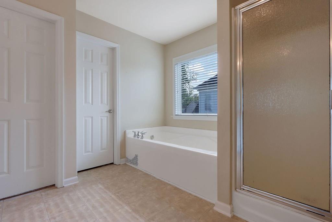
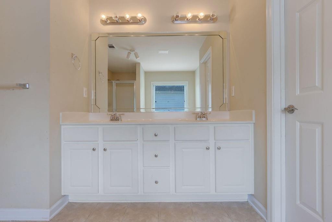
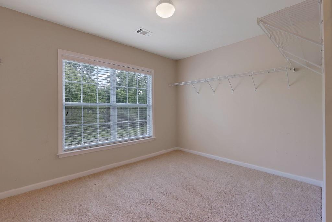
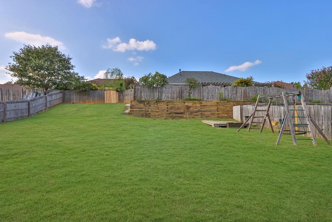
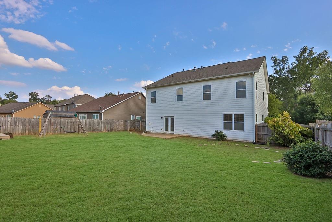
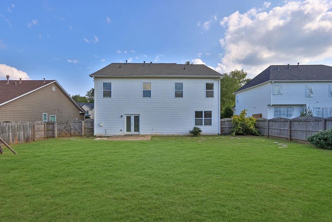
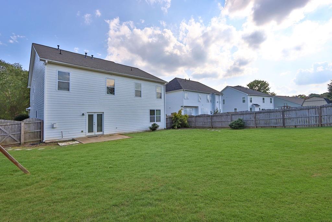
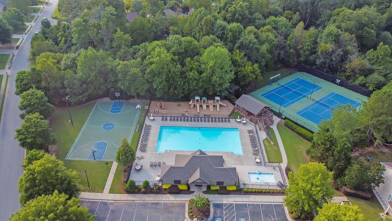
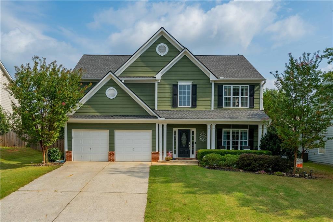
 MLS# 411568493
MLS# 411568493 