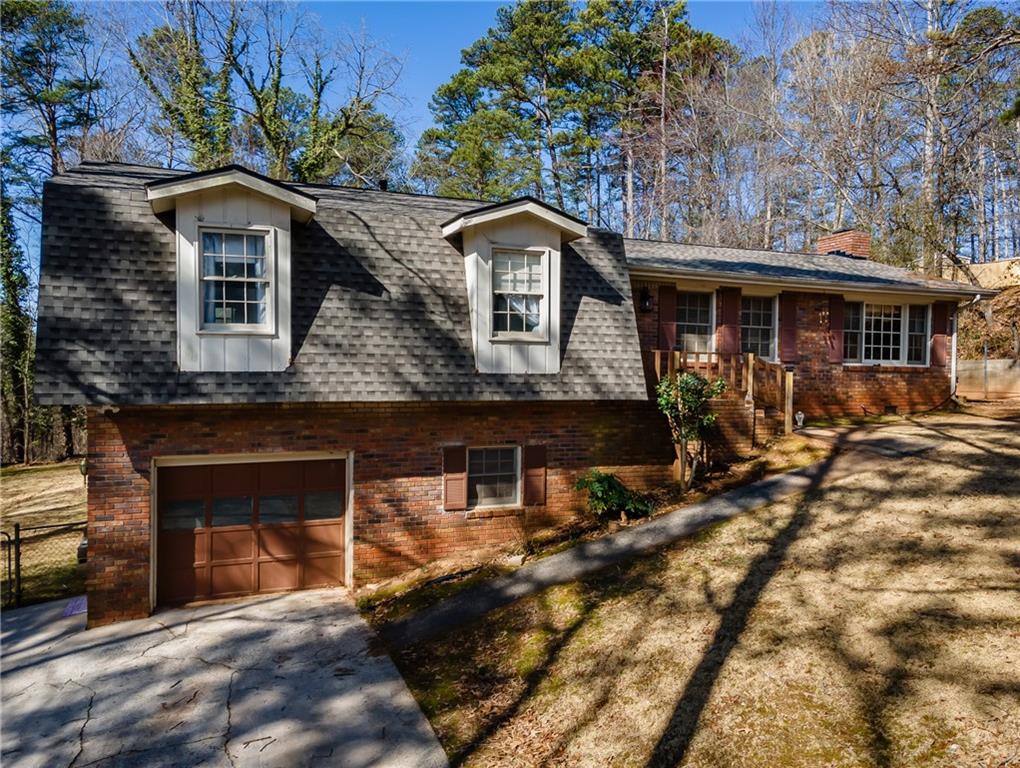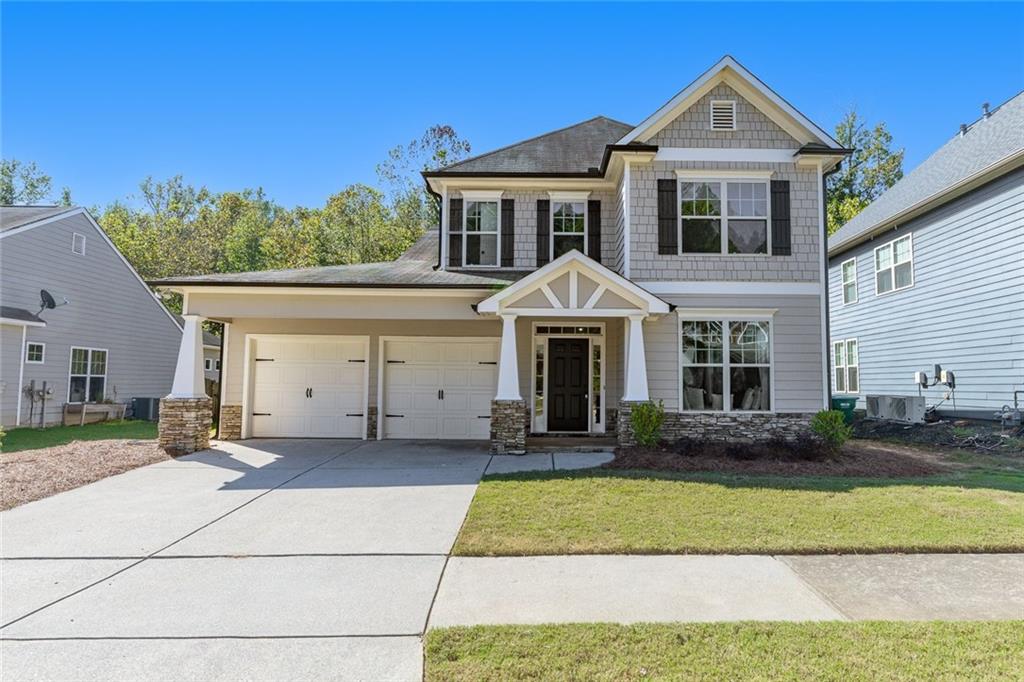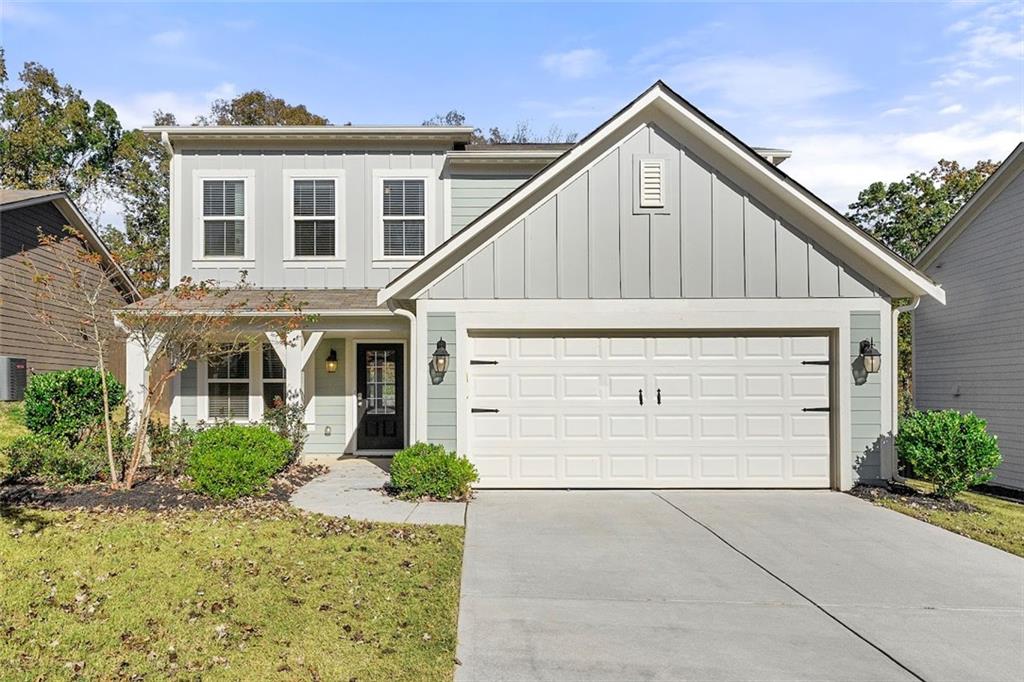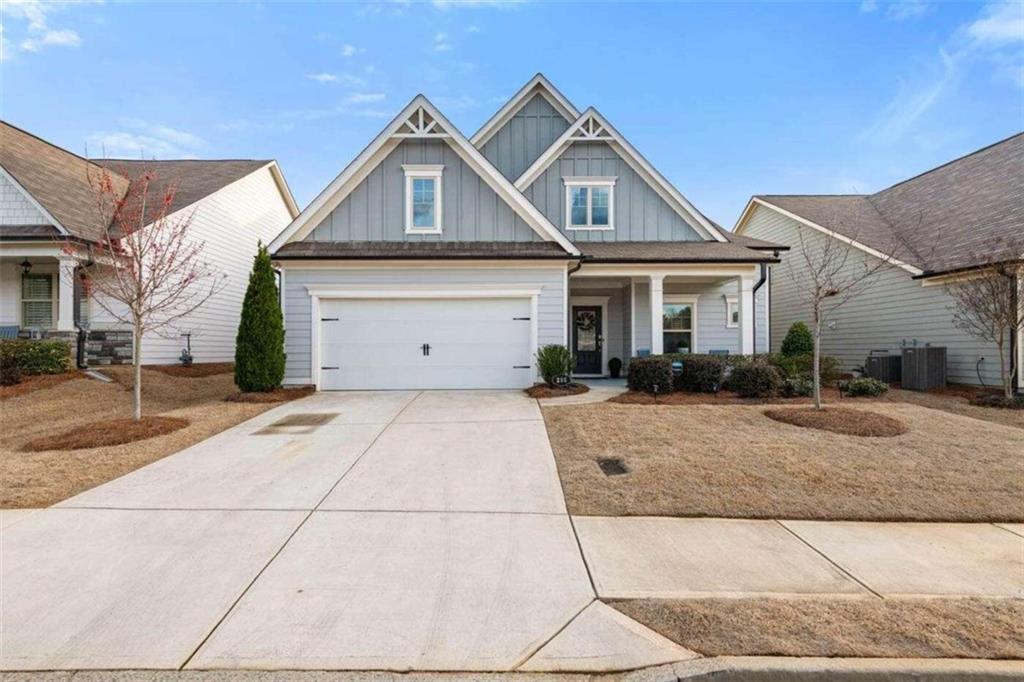505 Creekshire Circle Canton GA 30115, MLS# 410259826
Canton, GA 30115
- 3Beds
- 2Full Baths
- N/AHalf Baths
- N/A SqFt
- 2011Year Built
- 0.25Acres
- MLS# 410259826
- Residential
- Single Family Residence
- Active
- Approx Time on MarketN/A
- AreaN/A
- CountyCherokee - GA
- Subdivision Hampton Station
Overview
Welcome home to this beautiful 3-bedroom, 2-bathroom ranch with an open-concept floorplan and desirable split bedroom layout! The main living area is warm and inviting, featuring elegant hardwood flooring and a cozy fireplace. The spacious primary suite offers a true retreat with a walk-in closet, double vanity sinks, a relaxing soaking tub, and a walk-in shower. Enjoy the convenience of a large laundry room and ample storage space.Outside, youll find a large, level, and fully fenced-in backyardperfect for outdoor gatherings, play, or pets. Recently updated with a new architectural shingle roof, this home provides peace of mind and low maintenance for years to come.Located in a sought-after swim/tennis community with a playground, and set within Cherokee County's low-tax district, this property combines comfort, style, and community amenities. Dont miss this opportunity for modern ranch-style living with everything you desire!
Open House Info
Openhouse Start Time:
Sunday, November 17th, 2024 @ 6:00 PM
Openhouse End Time:
Sunday, November 17th, 2024 @ 8:00 PM
Association Fees / Info
Hoa: Yes
Hoa Fees Frequency: Quarterly
Hoa Fees: 850
Community Features: Clubhouse, Homeowners Assoc, Near Schools, Near Shopping, Playground, Pool, Sidewalks, Street Lights, Tennis Court(s)
Association Fee Includes: Swim, Tennis
Bathroom Info
Main Bathroom Level: 2
Total Baths: 2.00
Fullbaths: 2
Room Bedroom Features: Master on Main, Split Bedroom Plan
Bedroom Info
Beds: 3
Building Info
Habitable Residence: No
Business Info
Equipment: None
Exterior Features
Fence: Back Yard, Wood
Patio and Porch: Covered, Rear Porch
Exterior Features: Rain Gutters
Road Surface Type: Asphalt
Pool Private: No
County: Cherokee - GA
Acres: 0.25
Pool Desc: None
Fees / Restrictions
Financial
Original Price: $425,000
Owner Financing: No
Garage / Parking
Parking Features: Attached, Garage, Garage Faces Front, Kitchen Level
Green / Env Info
Green Energy Generation: None
Handicap
Accessibility Features: None
Interior Features
Security Ftr: Carbon Monoxide Detector(s), Smoke Detector(s)
Fireplace Features: Electric, Family Room, Living Room, Stone
Levels: One
Appliances: Dishwasher, Disposal, Dryer, Gas Range, Gas Water Heater, Microwave, Refrigerator, Self Cleaning Oven, Washer
Laundry Features: Electric Dryer Hookup, Laundry Room, Main Level, Sink
Interior Features: Disappearing Attic Stairs, Double Vanity, Entrance Foyer, High Ceilings 10 ft Main
Flooring: Carpet, Ceramic Tile, Hardwood
Spa Features: None
Lot Info
Lot Size Source: Public Records
Lot Features: Back Yard, Front Yard, Level
Lot Size: x
Misc
Property Attached: No
Home Warranty: No
Open House
Other
Other Structures: None
Property Info
Construction Materials: Brick Front, Cement Siding
Year Built: 2,011
Property Condition: Resale
Roof: Shingle
Property Type: Residential Detached
Style: Ranch
Rental Info
Land Lease: No
Room Info
Kitchen Features: Cabinets Stain, Eat-in Kitchen, Kitchen Island, Laminate Counters, Pantry Walk-In, View to Family Room
Room Master Bathroom Features: Double Vanity,Separate Tub/Shower,Soaking Tub
Room Dining Room Features: Dining L,Open Concept
Special Features
Green Features: Appliances
Special Listing Conditions: None
Special Circumstances: None
Sqft Info
Building Area Total: 1839
Building Area Source: Public Records
Tax Info
Tax Amount Annual: 610
Tax Year: 2,023
Tax Parcel Letter: 03N10C-00000-144-000
Unit Info
Utilities / Hvac
Cool System: Ceiling Fan(s), Central Air, Zoned
Electric: 220 Volts
Heating: Central
Utilities: Cable Available, Electricity Available, Natural Gas Available, Phone Available, Sewer Available, Underground Utilities, Water Available
Sewer: Public Sewer
Waterfront / Water
Water Body Name: None
Water Source: Public
Waterfront Features: None
Directions
Please use Waze or Google MapsListing Provided courtesy of Sharpvantage Realty


 MLS# 7300728
MLS# 7300728 

