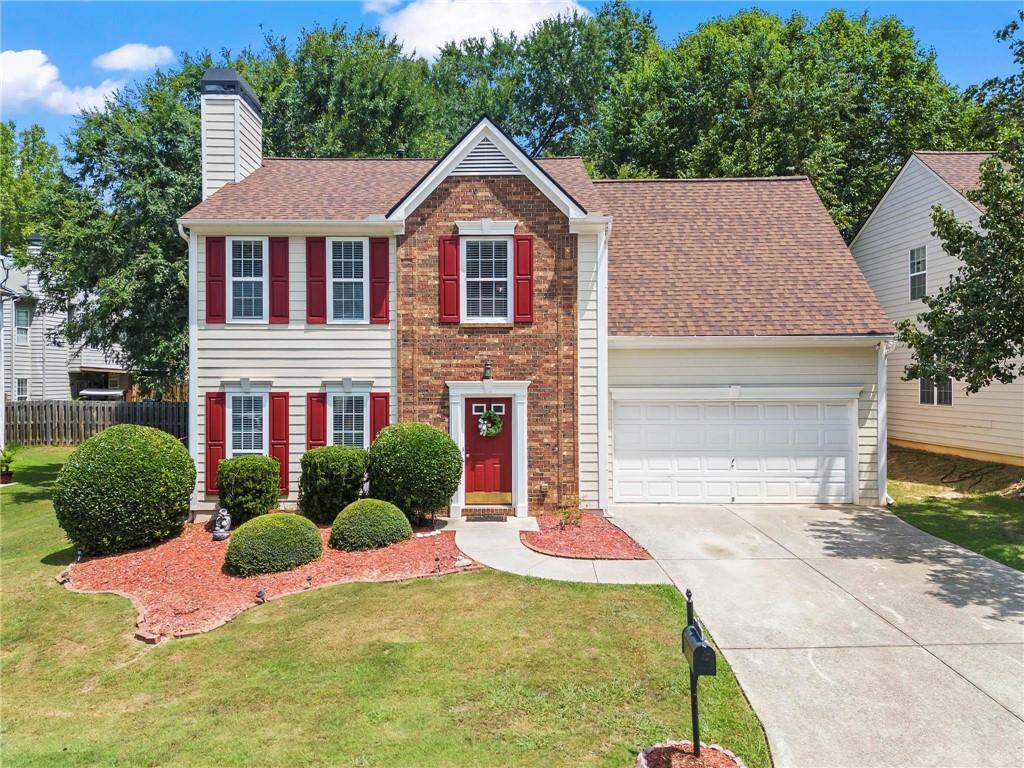5055 Hamptons Club Drive Alpharetta GA 30004, MLS# 405071018
Alpharetta, GA 30004
- 4Beds
- 2Full Baths
- 1Half Baths
- N/A SqFt
- 2001Year Built
- 0.66Acres
- MLS# 405071018
- Residential
- Single Family Residence
- Pending
- Approx Time on Market1 month, 22 days
- AreaN/A
- CountyForsyth - GA
- Subdivision Hamptons Grant
Overview
Nestled in Alpharetta's sought-after West Forsyth district, this home in Hamptons Grant offers the perfect blend of elegance and comfort. As you step onto the front porch, you're greeted by the inviting charm of this home. Through the entrance, two-story foyer leads to the dining room area and staircase open to below. The main level features an updated kitchen with white cabinets, a large island, and a seamless flow into the breakfast nook and living room, ideal for entertaining or relaxed gatherings. The living room features a cozy fireplace and a stunning triple window framing picturesque views of the private, wooded backyard. Escape to outdoor bliss on the two-story back decks, offering ample space for entertaining guests or enjoying tranquil moments amidst the serene surroundings. With the potential to be screened in, these decks promise year-round enjoyment of the beautiful outdoors. Upstairs, there are three secondary bedrooms and a full bathroom, providing comfortable accommodations. The primary bedroom exudes luxury with a tray ceiling, triple windows framing scenic views, and an ensuite bathroom featuring a separate tub and shower, double vanity, and two walk-in closets. A large unfinished basement presents endless possibilities for customization, with access to the lower level deck adding to the versatility of this space. Throughout the home, abundant natural light floods the living spaces, enhancing the ambiance of warmth and openness. Beyond the lush greenery lies a private sanctuary, where flowing creeks and views of pastoral landscapes create an atmosphere of tranquility. Despite its central location, this backyard oasis offers a sense of seclusion and natural beauty
Association Fees / Info
Hoa: Yes
Hoa Fees Frequency: Annually
Hoa Fees: 615
Community Features: Clubhouse, Homeowners Assoc, Playground, Pool, Sidewalks, Street Lights, Tennis Court(s)
Association Fee Includes: Swim, Tennis
Bathroom Info
Halfbaths: 1
Total Baths: 3.00
Fullbaths: 2
Room Bedroom Features: Split Bedroom Plan
Bedroom Info
Beds: 4
Building Info
Habitable Residence: No
Business Info
Equipment: None
Exterior Features
Fence: None
Patio and Porch: Deck, Front Porch, Wrap Around
Exterior Features: Other
Road Surface Type: Paved
Pool Private: No
County: Forsyth - GA
Acres: 0.66
Pool Desc: None
Fees / Restrictions
Financial
Original Price: $545,000
Owner Financing: No
Garage / Parking
Parking Features: Garage, Garage Door Opener, Parking Pad
Green / Env Info
Green Energy Generation: None
Handicap
Accessibility Features: Accessible Entrance
Interior Features
Security Ftr: Fire Alarm, Smoke Detector(s)
Fireplace Features: Family Room, Gas Starter
Levels: Two
Appliances: Dishwasher, Electric Water Heater, Gas Range, Self Cleaning Oven
Laundry Features: Laundry Room, Main Level
Interior Features: Disappearing Attic Stairs, Entrance Foyer, Entrance Foyer 2 Story, High Ceilings 9 ft Lower, High Ceilings 9 ft Main, High Ceilings 9 ft Upper, High Speed Internet, His and Hers Closets, Tray Ceiling(s), Walk-In Closet(s)
Flooring: Hardwood
Spa Features: None
Lot Info
Lot Size Source: Public Records
Lot Features: Cul-De-Sac, Landscaped, Private, Sloped, Wooded
Lot Size: x
Misc
Property Attached: No
Home Warranty: No
Open House
Other
Other Structures: None
Property Info
Construction Materials: Brick Front, Cement Siding
Year Built: 2,001
Property Condition: Resale
Roof: Composition, Ridge Vents
Property Type: Residential Detached
Style: Traditional
Rental Info
Land Lease: No
Room Info
Kitchen Features: Cabinets White, Eat-in Kitchen, Kitchen Island, Other Surface Counters, Pantry, Solid Surface Counters, View to Family Room
Room Master Bathroom Features: Double Vanity,Separate Tub/Shower,Vaulted Ceiling(
Room Dining Room Features: Separate Dining Room
Special Features
Green Features: Windows
Special Listing Conditions: None
Special Circumstances: None
Sqft Info
Building Area Total: 2400
Building Area Source: Owner
Tax Info
Tax Amount Annual: 4788
Tax Year: 2,023
Tax Parcel Letter: 012-000-163
Unit Info
Utilities / Hvac
Cool System: Attic Fan, Ceiling Fan(s), Central Air, Zoned
Electric: Other
Heating: Forced Air, Natural Gas, Zoned
Utilities: Cable Available, Underground Utilities
Sewer: Septic Tank
Waterfront / Water
Water Body Name: None
Water Source: Public
Waterfront Features: None
Directions
GA-400 N to exit 12B. Merge onto McFarland Pkwy. Right on Union Hill Rd. Continue straight on Mullinax Rd., Cross Highway 9 to Continue on GA-371 N. Lon Drew Campground Rd. Right on Hamptons Dr. Right on Hamptons Club Dr. Continue to 1st cul-de-sac.Listing Provided courtesy of Century 21 Results
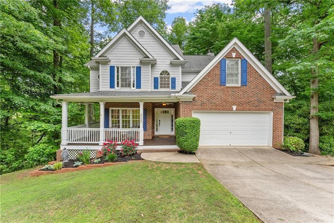
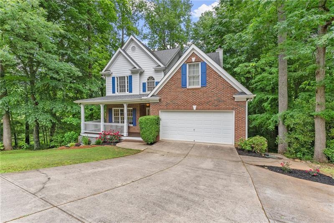
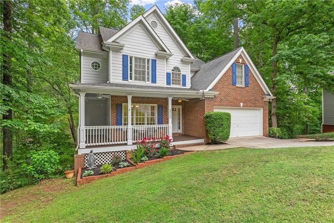
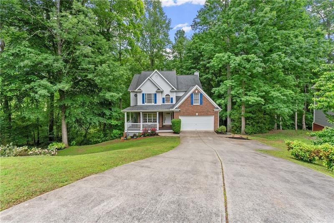
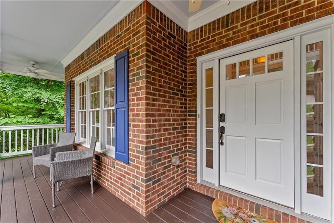
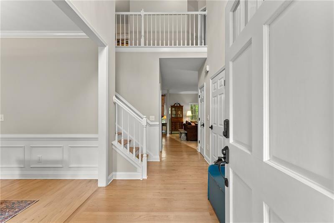
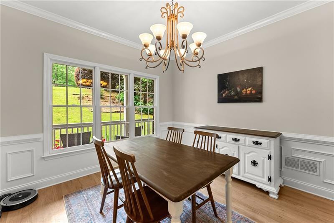
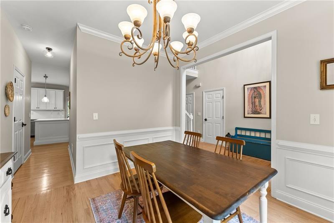
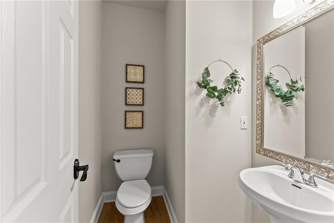
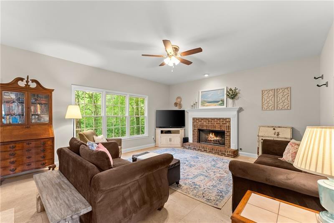
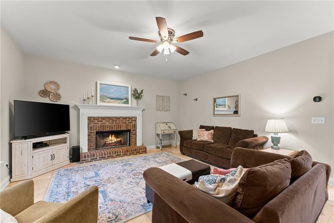
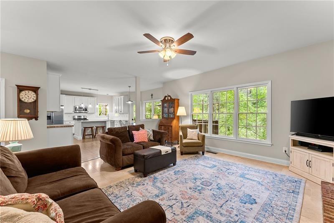
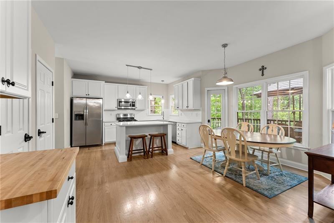
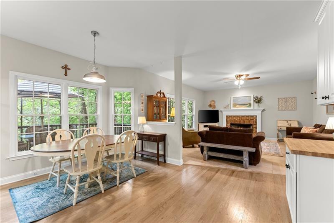
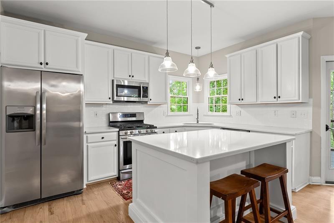
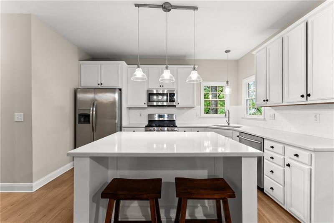
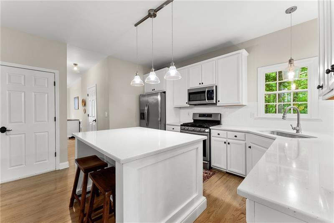
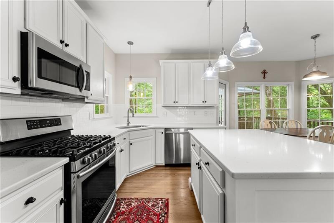
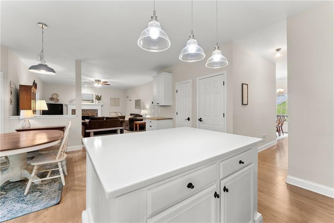
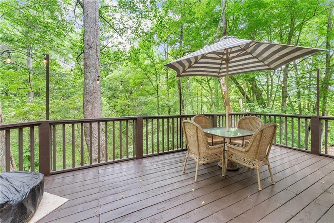
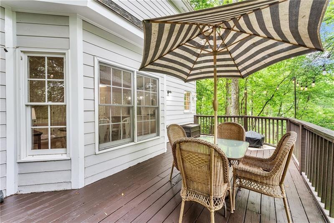
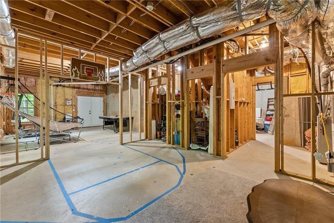
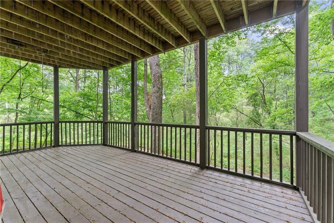
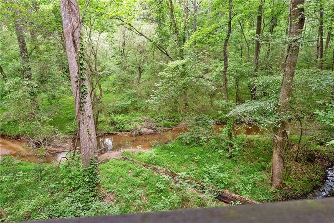
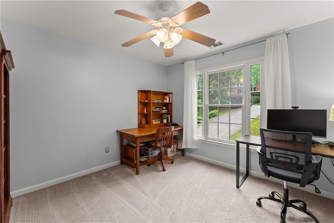
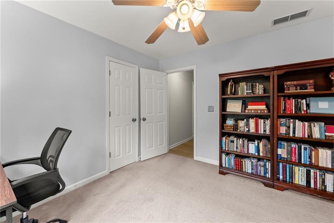
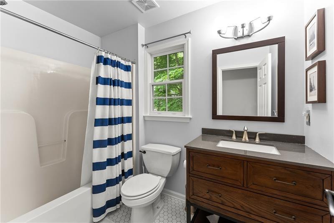
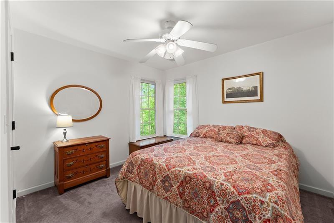
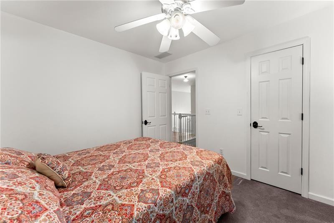
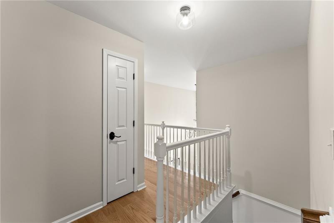
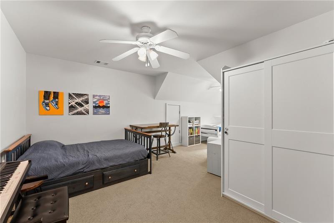
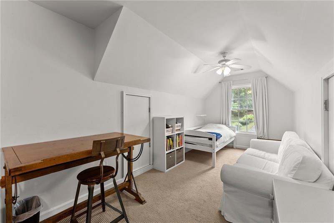
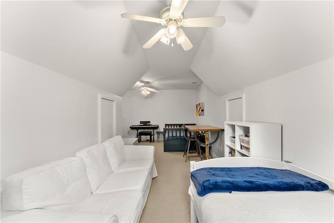
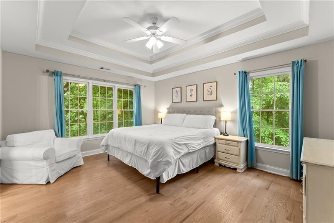
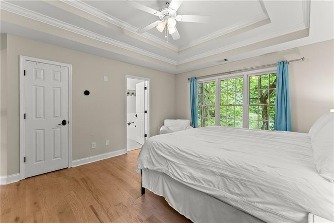
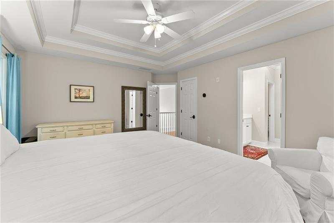
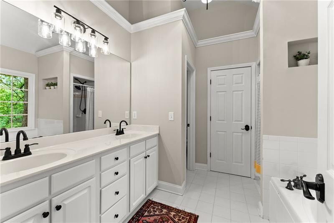
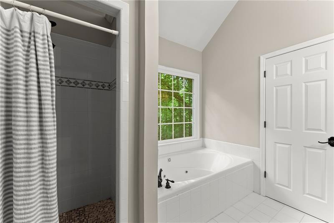
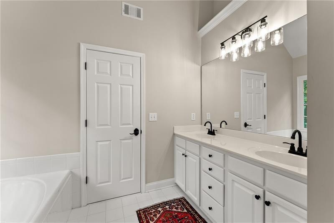
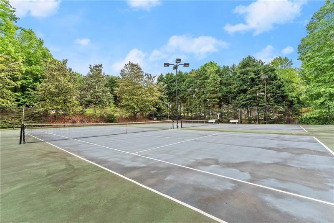
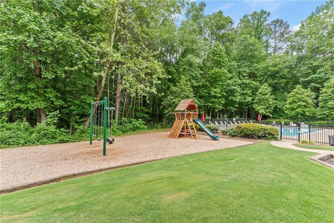
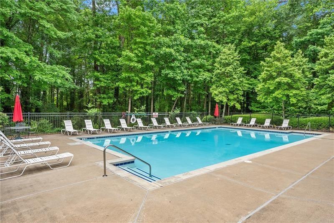
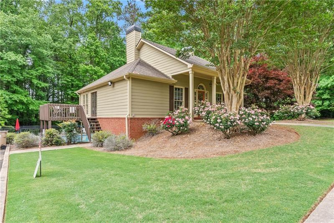
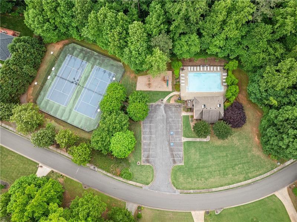
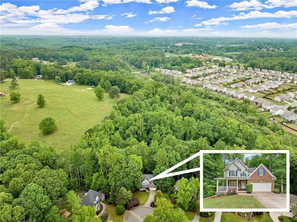
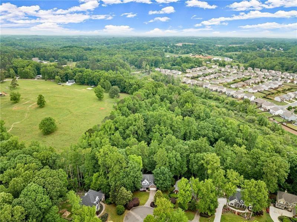
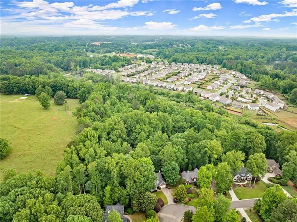
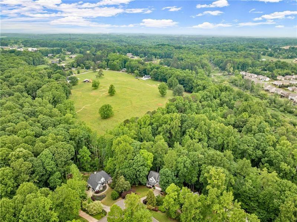
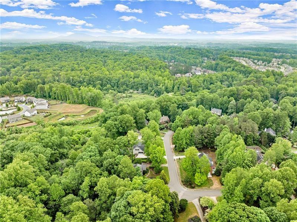
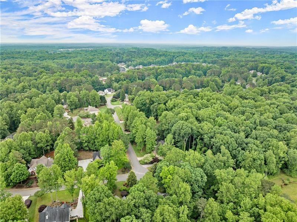
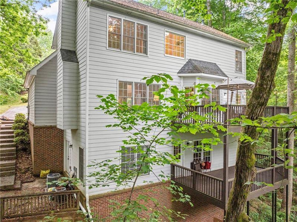
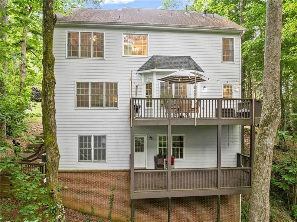
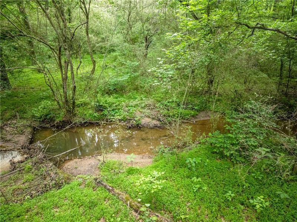
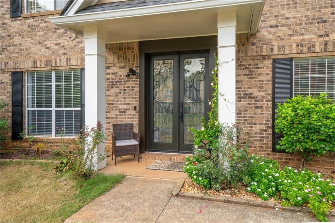
 MLS# 407289254
MLS# 407289254 