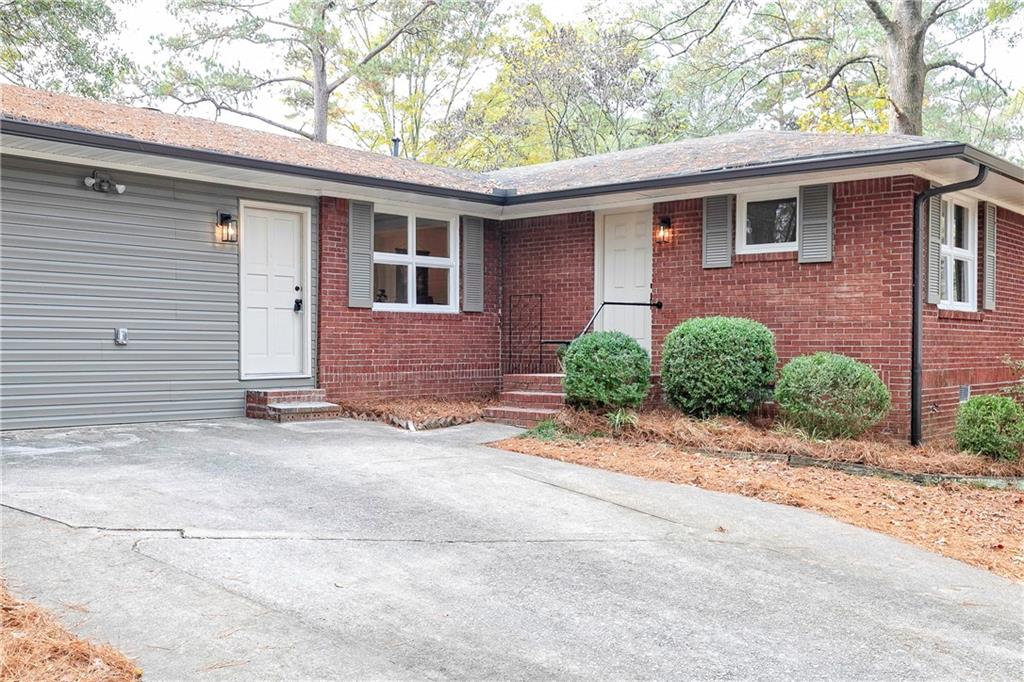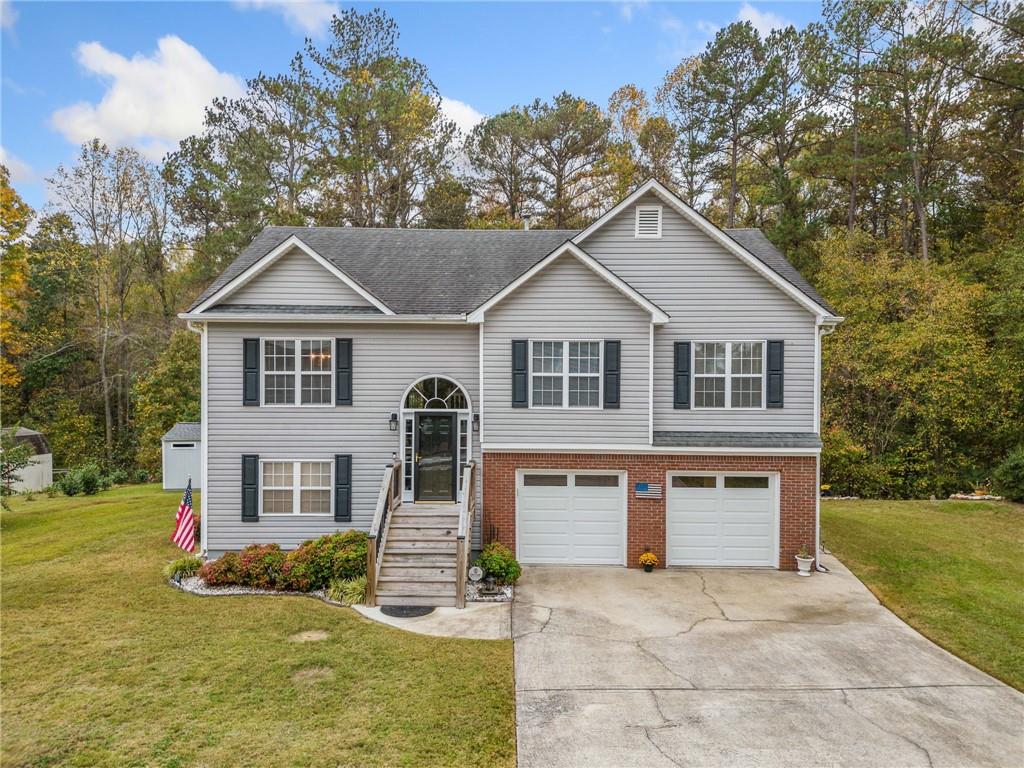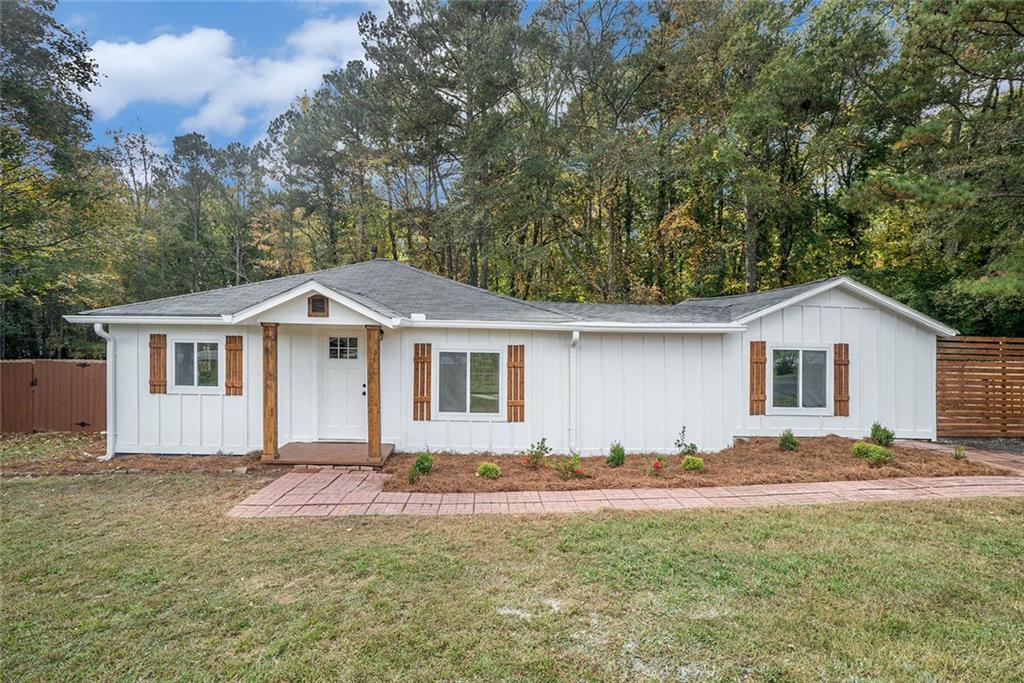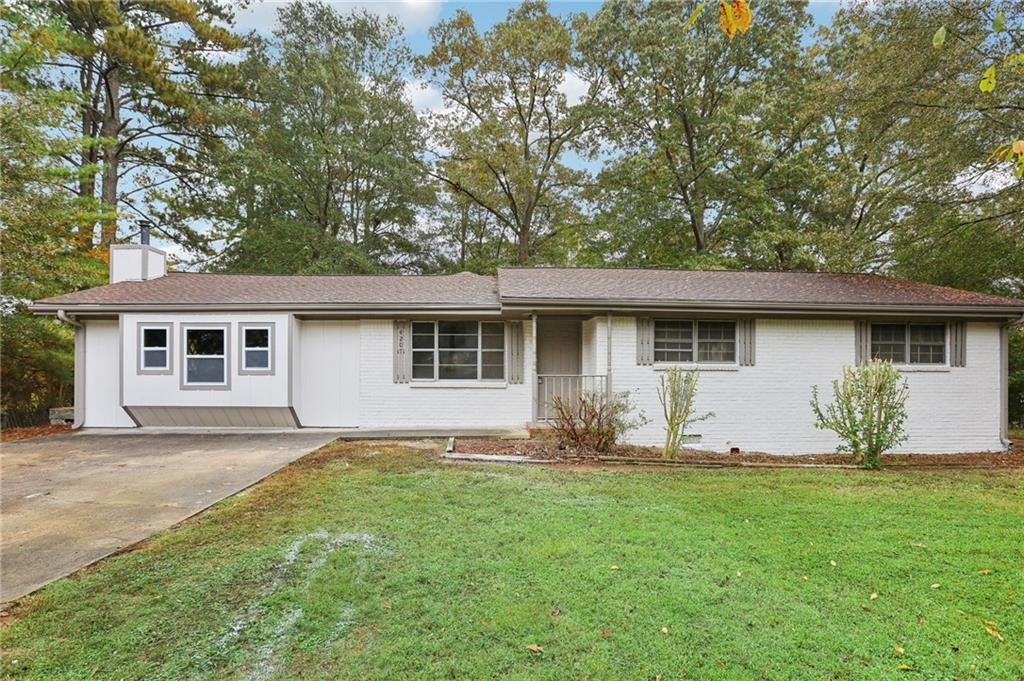5065 Hubert Drive Powder Springs GA 30127, MLS# 411617894
Powder Springs, GA 30127
- 3Beds
- 2Full Baths
- N/AHalf Baths
- N/A SqFt
- 1986Year Built
- 0.45Acres
- MLS# 411617894
- Residential
- Single Family Residence
- Active
- Approx Time on MarketN/A
- AreaN/A
- CountyCobb - GA
- Subdivision Evan Forest Estates
Overview
Charming 3-Bedroom Home on Spacious Half-Acre Lot in Powder Springs, GA! Calling all first-time home buyers and investors! This fantastic 3-bedroom, 2-bath home sits on a generous half-acre lot in the heart of Powder Springs, offering endless potential in a prime location. With solid bones (including 6"" thick walls) and plenty of space, this home is ready for your personal touch to make it yours! Features include a welcoming layout with a rocking chair front porch, large living room with beamed ceiling and stone fireplace, an open kitchen with tons of storage, and a dining area that leads to a private backyard, perfect for outdoor gatherings or expanding your dream space. Two large secondary bedrooms, and over-sized master suite upstairs offer ample space the whole family. Don't forget the bonus room in the garage! Located in a desirable, established neighborhood, this home is close to schools, parks, shopping, and dining. With a little TLC, this property is ideal for those looking to customize their first home or investors looking to add value in a sought-after area. Don't miss this awesome opportunity to own in Cobb County schedule your showing today!
Association Fees / Info
Hoa: No
Community Features: None
Bathroom Info
Total Baths: 2.00
Fullbaths: 2
Room Bedroom Features: Oversized Master
Bedroom Info
Beds: 3
Building Info
Habitable Residence: No
Business Info
Equipment: None
Exterior Features
Fence: None
Patio and Porch: Covered, Front Porch, Patio
Exterior Features: Private Entrance, Private Yard, Rain Gutters
Road Surface Type: Asphalt
Pool Private: No
County: Cobb - GA
Acres: 0.45
Pool Desc: None
Fees / Restrictions
Financial
Original Price: $325,000
Owner Financing: No
Garage / Parking
Parking Features: Driveway, Garage, Garage Faces Front, Level Driveway
Green / Env Info
Green Energy Generation: None
Handicap
Accessibility Features: None
Interior Features
Security Ftr: None
Fireplace Features: Family Room, Masonry
Levels: Two
Appliances: Dishwasher, Gas Range
Laundry Features: In Kitchen, Laundry Room, Main Level
Interior Features: Beamed Ceilings, High Ceilings 9 ft Lower, High Speed Internet, Vaulted Ceiling(s)
Flooring: Other
Spa Features: None
Lot Info
Lot Size Source: Public Records
Lot Features: Back Yard, Corner Lot, Front Yard, Level, Private
Lot Size: 138x133x168x129
Misc
Property Attached: No
Home Warranty: No
Open House
Other
Other Structures: None
Property Info
Construction Materials: Cedar, Wood Siding
Year Built: 1,986
Property Condition: Resale
Roof: Composition
Property Type: Residential Detached
Style: Traditional
Rental Info
Land Lease: No
Room Info
Kitchen Features: Cabinets Stain, Country Kitchen, Pantry, View to Family Room
Room Master Bathroom Features: Double Vanity,Tub/Shower Combo
Room Dining Room Features: None
Special Features
Green Features: Insulation
Special Listing Conditions: None
Special Circumstances: None
Sqft Info
Building Area Total: 1564
Building Area Source: Public Records
Tax Info
Tax Amount Annual: 1796
Tax Year: 2,023
Tax Parcel Letter: 19-1197-0-060-0
Unit Info
Utilities / Hvac
Cool System: Central Air, Electric
Electric: 110 Volts, 220 Volts in Laundry
Heating: Central, Natural Gas
Utilities: Cable Available, Electricity Available, Natural Gas Available, Phone Available, Water Available
Sewer: Septic Tank
Waterfront / Water
Water Body Name: None
Water Source: Public
Waterfront Features: None
Directions
Use GPSListing Provided courtesy of Re/max Around Atlanta
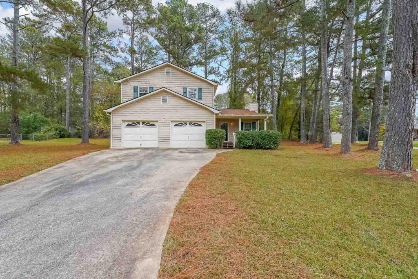
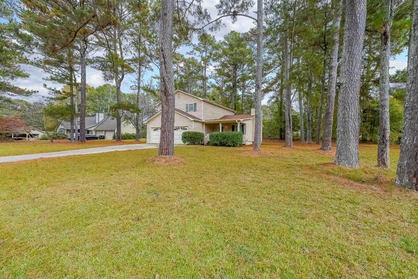
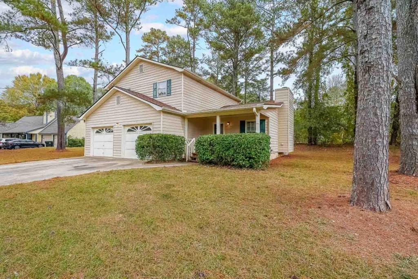
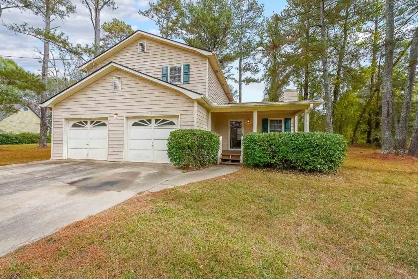
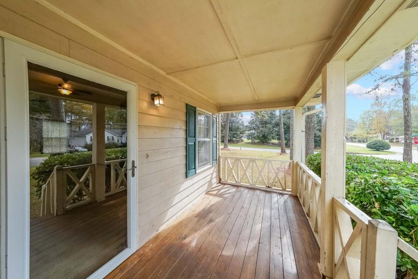
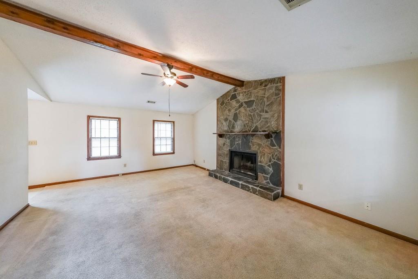
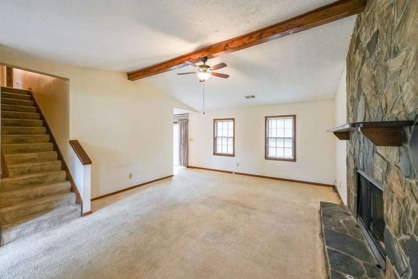
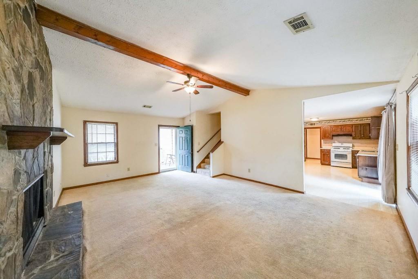
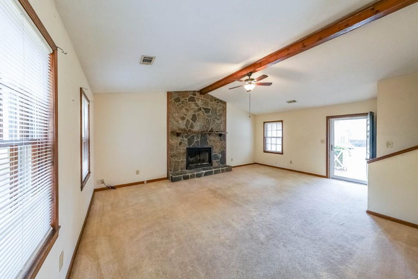
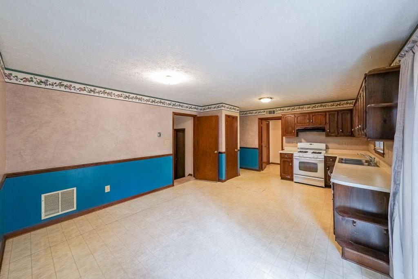
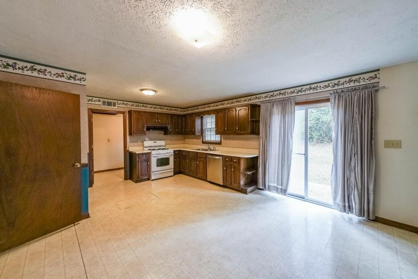
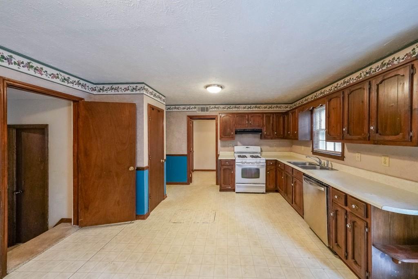
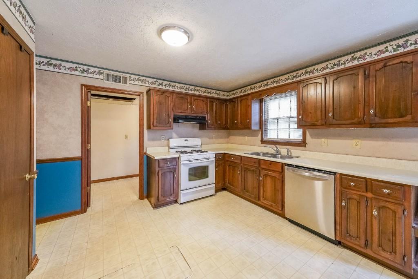
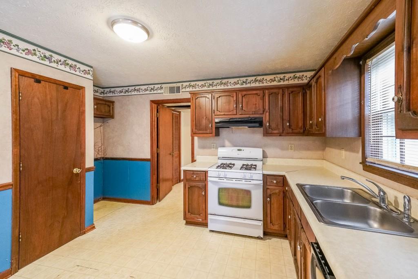
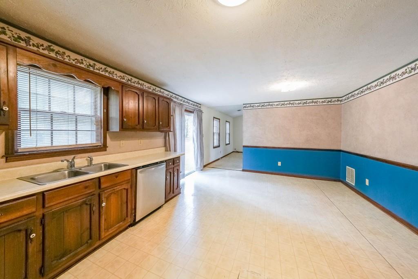
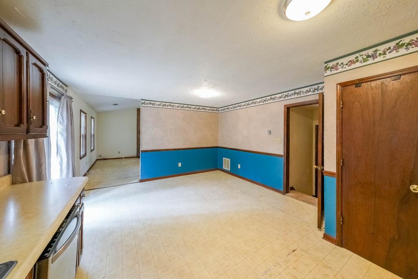
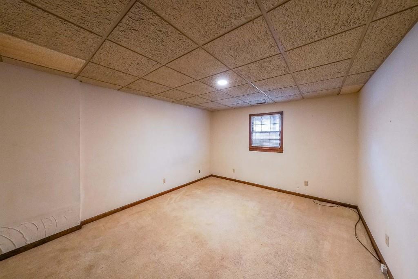
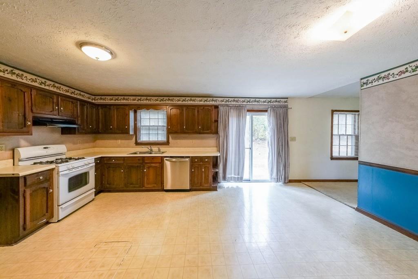
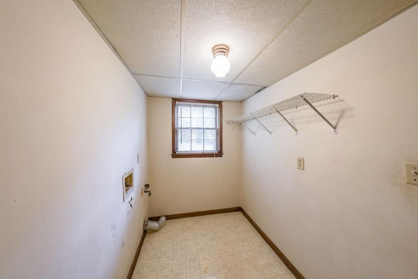
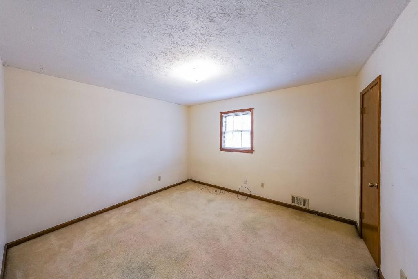
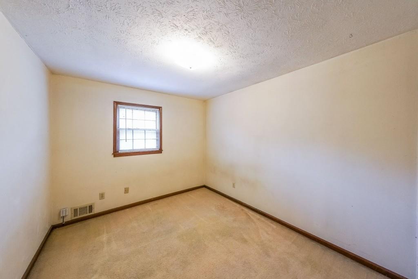
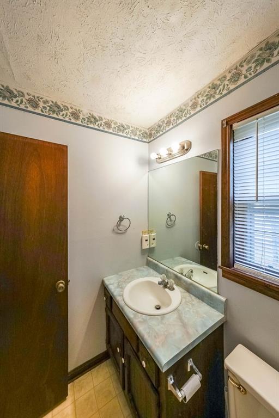
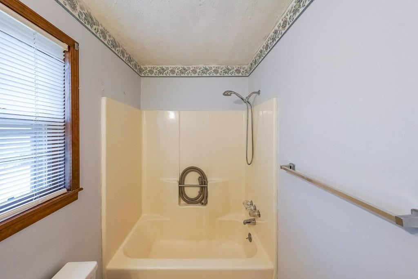
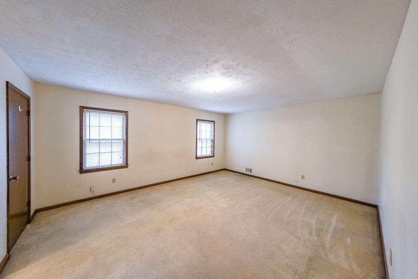
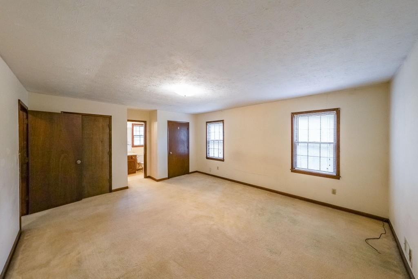
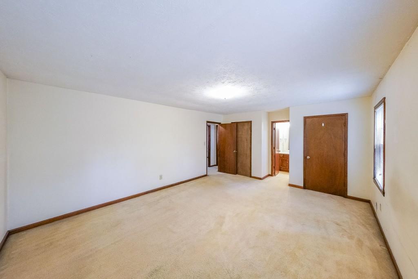
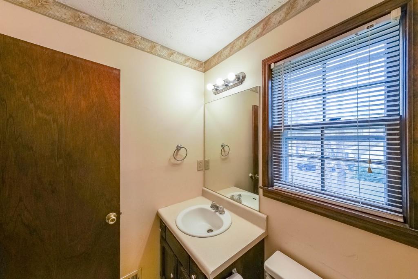
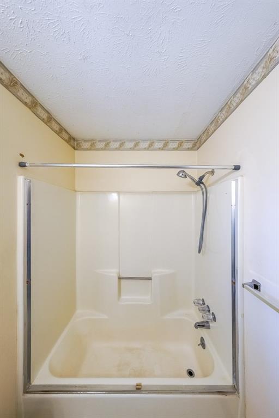
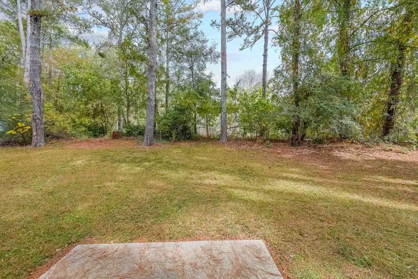
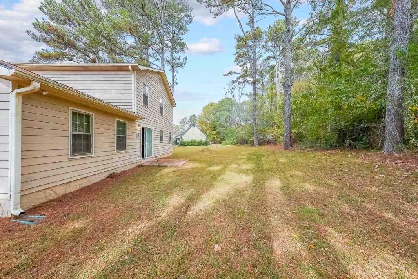
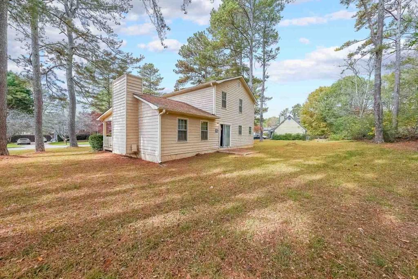
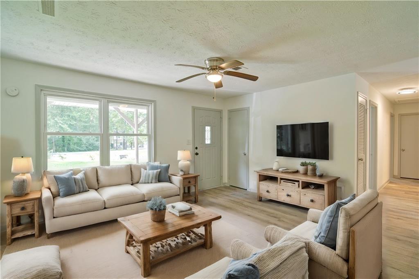
 MLS# 411606246
MLS# 411606246 