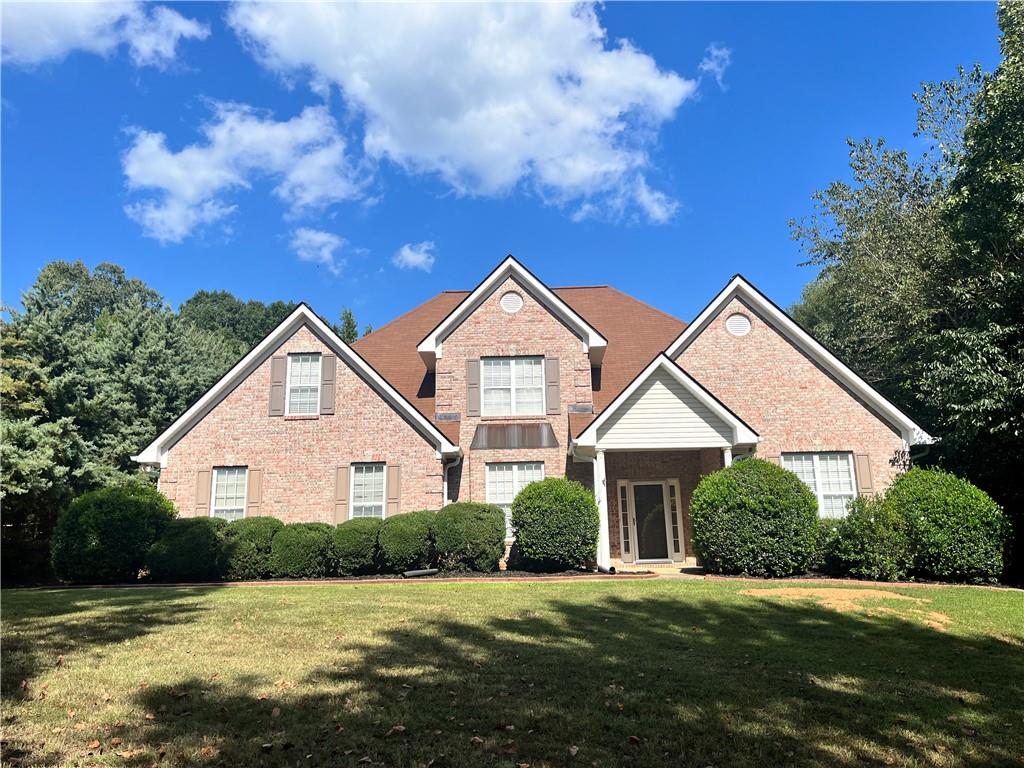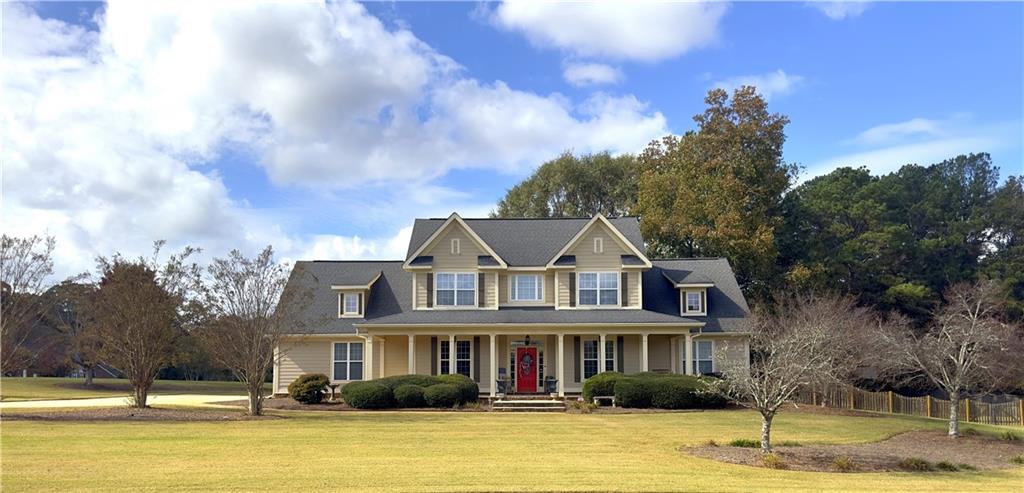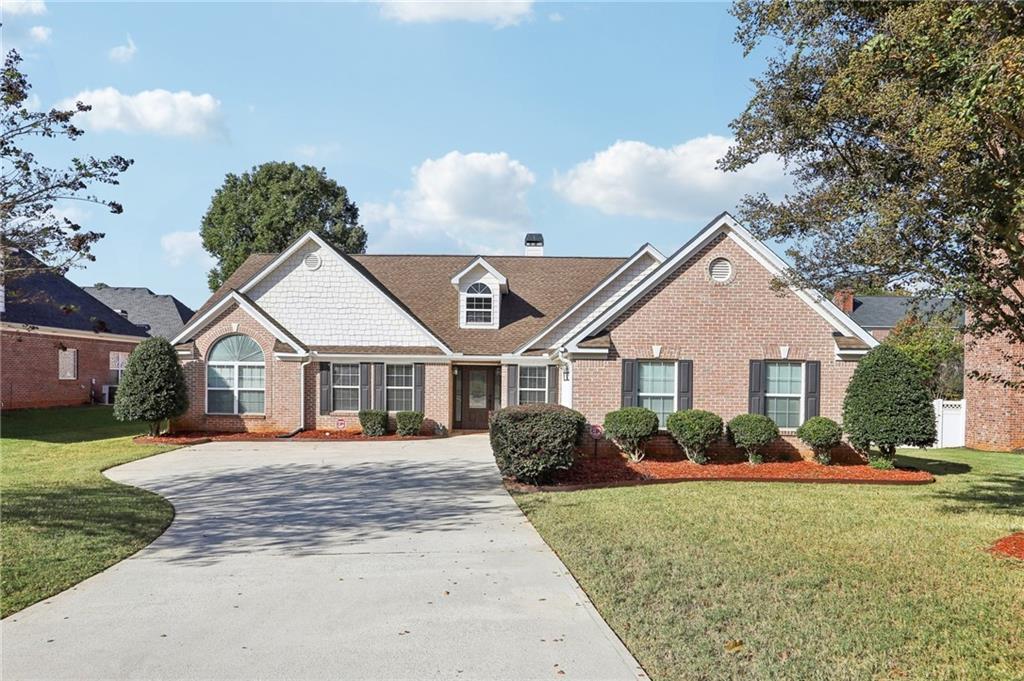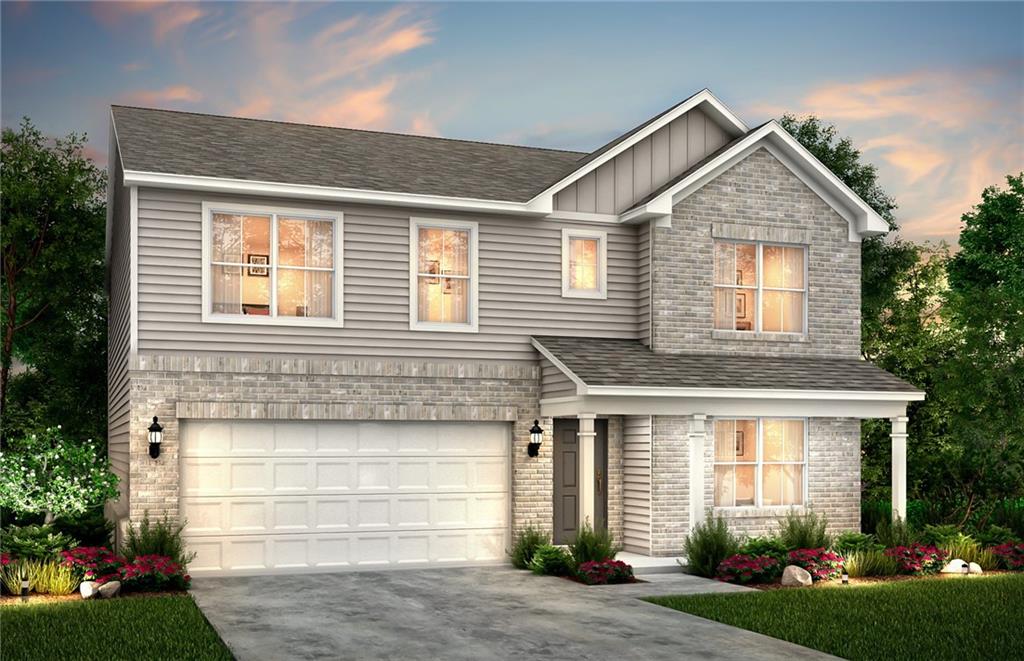508 Gregs Place McDonough GA 30253, MLS# 359582898
Mcdonough, GA 30253
- 4Beds
- 2Full Baths
- 1Half Baths
- N/A SqFt
- 2021Year Built
- 0.02Acres
- MLS# 359582898
- Residential
- Single Family Residence
- Active
- Approx Time on Market7 months, 20 days
- AreaN/A
- CountyHenry - GA
- Subdivision Estates at Cameron Manor
Overview
Step into luxury living with this exquisite Stratford Plan by Heatherland Homes. Crafted with a timeless 4-sided brick exterior, this residence stands as a testament to both durability and sophistication of a practically new home. Enter and be greeted by an inviting open layout, seamlessly connecting living and dining areas, perfect for both everyday relaxation and upscale entertaining. The kitchen, a haven for culinary enthusiasts, features top-of-the-line stainless steel appliances, custom cabinetry, and an spacious design overlooking the family room, complete with a cozy fireplace. The main level exudes elegance with its stunning wood flooring, radiating warmth and character throughout. Venture upstairs to discover an expansive Master Suite, featuring a spa-like bath, along with three additional generously sized bedrooms. Step outside to your private oasis, where a covered back patio beckons for relaxation and outdoor gatherings. Plus, with yard maintenance included in the HOA dues, you can enjoy the ultimate convenience and peace of mind of not having to maintain your own yard. Nestled in a prestigious, tranquil and safe community, renowned for its excellent schools, this home offers more than just luxury livingit presents a lifestyle. Indulge in the vibrant culinary scene and entertainment options nearby, with a plethora of restaurants and local attractions such as Tanger Outlets, Noah's Ark Animal Sanctuary, and the famed Atlanta Motor Speedway, all within easy reach. Discover the perfect blend of suburban tranquility and urban convenience, where prestigious living meets unparalleled accessibility and immerse yourself in the charm of McDonough!Seize the opportunity to make this dream home yours and enjoy exclusive incentives from lenders and special benefits for military personnel. Ask for details.
Association Fees / Info
Hoa: Yes
Hoa Fees Frequency: Quarterly
Hoa Fees: 425
Community Features: Near Shopping, Sidewalks, Street Lights
Bathroom Info
Halfbaths: 1
Total Baths: 3.00
Fullbaths: 2
Room Bedroom Features: Oversized Master
Bedroom Info
Beds: 4
Building Info
Habitable Residence: Yes
Business Info
Equipment: None
Exterior Features
Fence: None
Patio and Porch: Covered, Front Porch, Rear Porch
Exterior Features: Rain Gutters, Private Entrance
Road Surface Type: Concrete
Pool Private: No
County: Henry - GA
Acres: 0.02
Pool Desc: None
Fees / Restrictions
Financial
Original Price: $455,000
Owner Financing: Yes
Garage / Parking
Parking Features: Attached, Driveway, Garage, Garage Door Opener, Level Driveway
Green / Env Info
Green Energy Generation: None
Handicap
Accessibility Features: None
Interior Features
Security Ftr: Security System Owned, Smoke Detector(s)
Fireplace Features: Family Room
Levels: Two
Appliances: Dishwasher, Disposal, Gas Cooktop, Gas Range, Microwave, Range Hood, Refrigerator, Self Cleaning Oven
Laundry Features: Laundry Room, Upper Level
Interior Features: Coffered Ceiling(s), Entrance Foyer 2 Story, His and Hers Closets, Walk-In Closet(s)
Flooring: Carpet, Hardwood
Spa Features: None
Lot Info
Lot Size Source: Public Records
Lot Features: Back Yard, Front Yard, Landscaped, Level
Lot Size: x
Misc
Property Attached: No
Home Warranty: Yes
Open House
Other
Other Structures: None
Property Info
Construction Materials: Brick 4 Sides
Year Built: 2,021
Property Condition: Resale
Roof: Composition
Property Type: Residential Detached
Style: Traditional
Rental Info
Land Lease: Yes
Room Info
Kitchen Features: Breakfast Bar, Cabinets White, Solid Surface Counters, View to Family Room
Room Master Bathroom Features: Double Vanity,Separate Tub/Shower,Soaking Tub
Room Dining Room Features: Separate Dining Room
Special Features
Green Features: None
Special Listing Conditions: None
Special Circumstances: None
Sqft Info
Building Area Total: 2828
Building Area Source: Public Records
Tax Info
Tax Amount Annual: 6157
Tax Year: 2,023
Tax Parcel Letter: 106D01053000
Unit Info
Utilities / Hvac
Cool System: Ceiling Fan(s), Central Air
Electric: 220 Volts
Heating: Central
Utilities: Cable Available, Electricity Available, Natural Gas Available
Sewer: Public Sewer
Waterfront / Water
Water Body Name: None
Water Source: Public
Waterfront Features: None
Directions
GPA FriendlyTake I-75 to Exit 222 Jodeco Road, Lt onto Jodeco Rd, Rd onto SR 42, Lt on Lawrenceville St, Lt. on Hwy 20 Community on Left.Listing Provided courtesy of Keller Williams North Atlanta







































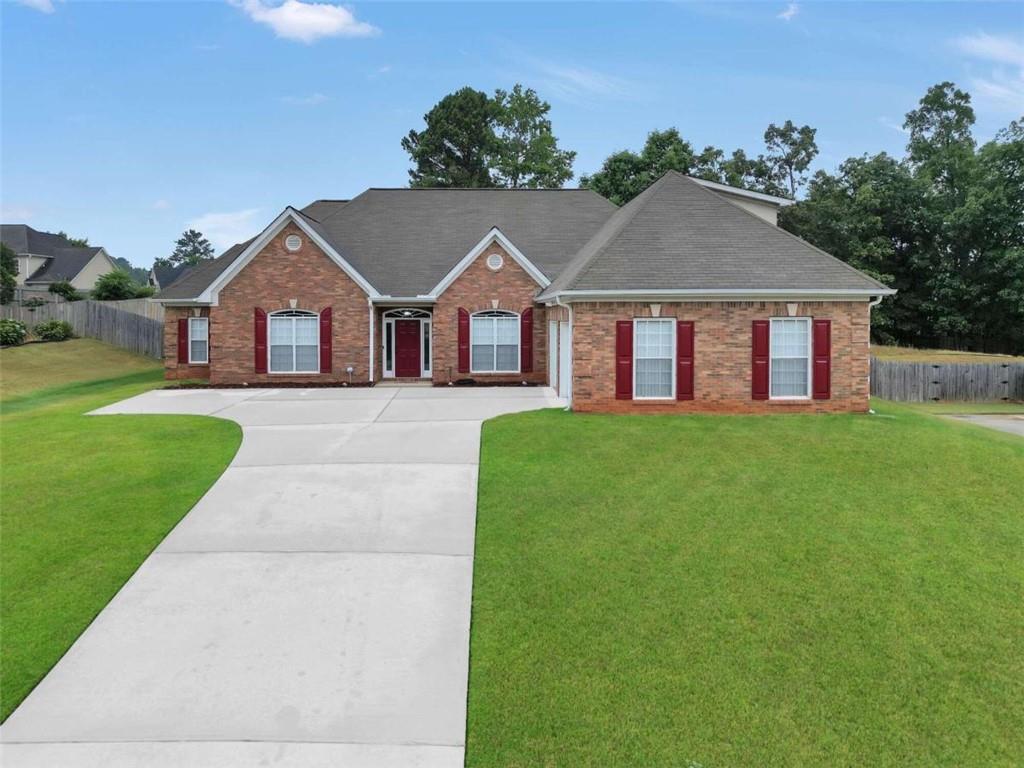
 MLS# 410789195
MLS# 410789195 