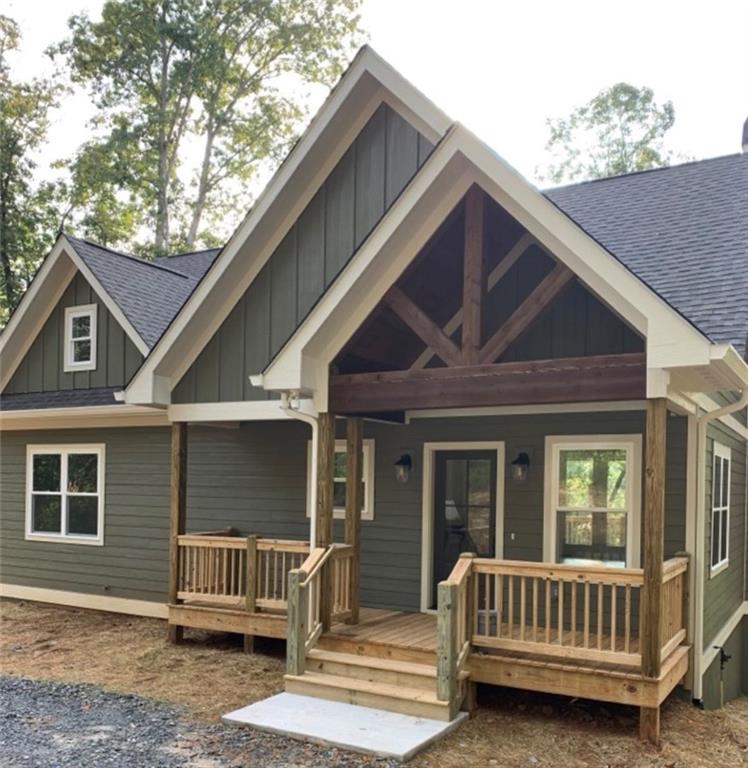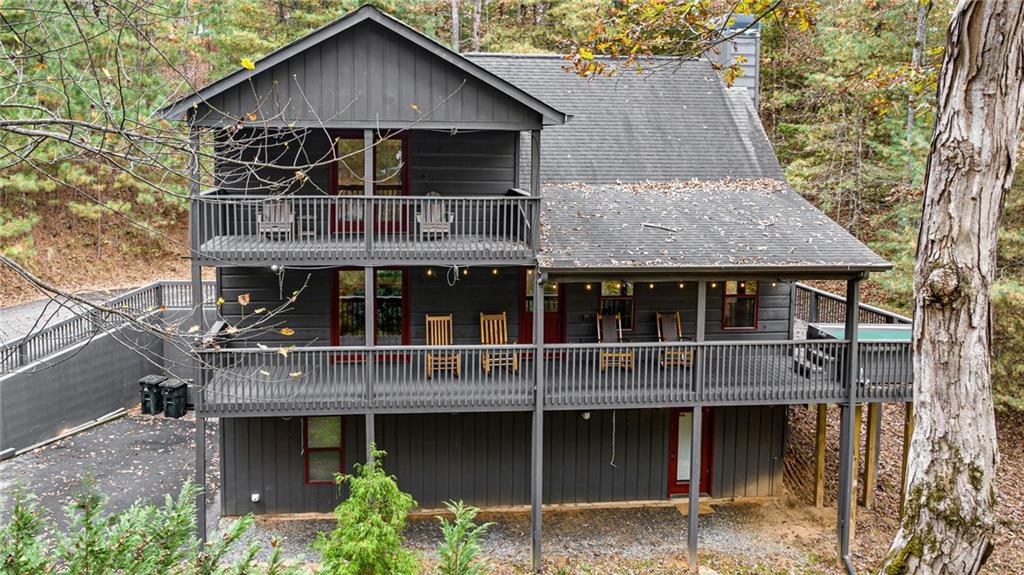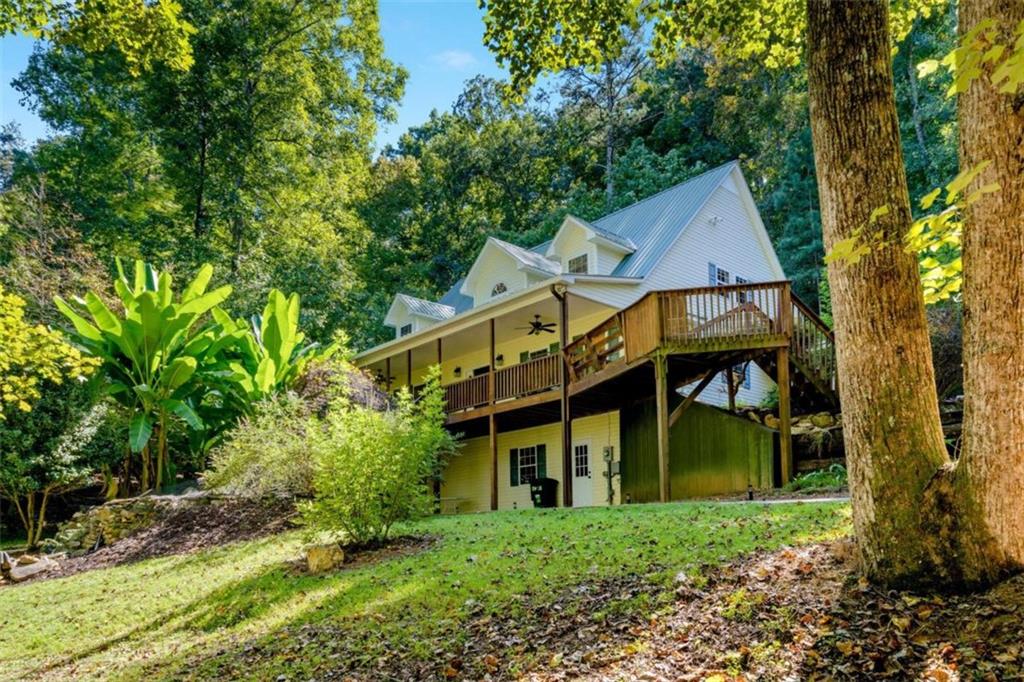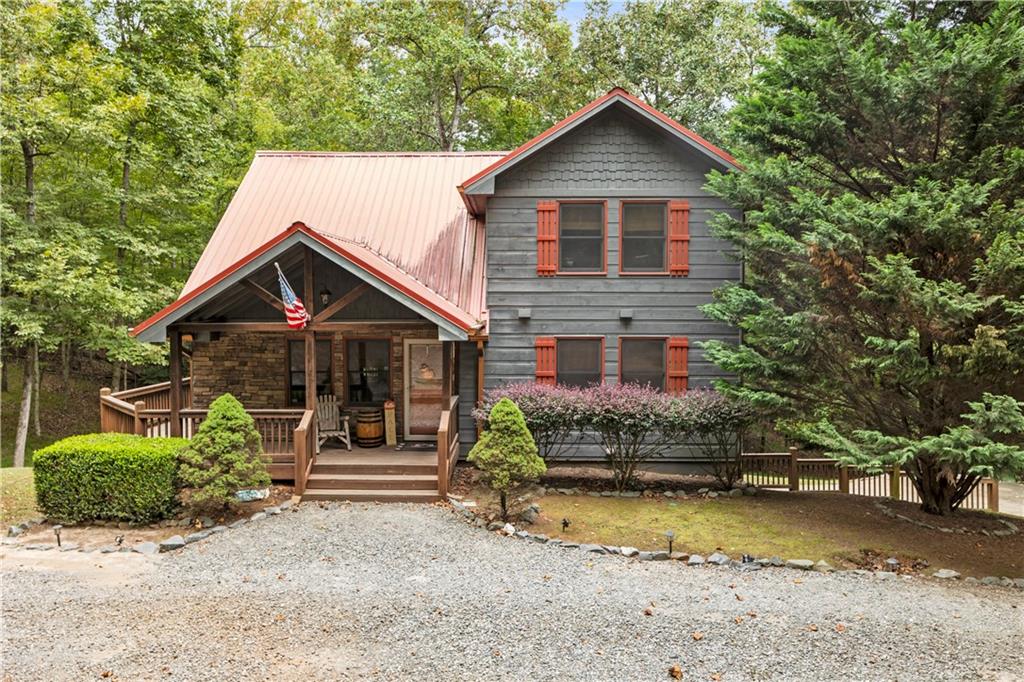51 Azure Lane Ellijay GA 30540, MLS# 399003000
Ellijay, GA 30540
- 3Beds
- 2Full Baths
- 1Half Baths
- N/A SqFt
- 2023Year Built
- 1.09Acres
- MLS# 399003000
- Residential
- Single Family Residence
- Active
- Approx Time on Market3 months, 14 days
- AreaN/A
- CountyGilmer - GA
- Subdivision High River
Overview
Nestled in the picturesque Ellijay Mountains, this charming 3-bedroom, 2.5-bath home offers a serene cabin vibe. Spanning three stories, the residence boasts a convenient master suite on the main level. The inviting living room features a cozy fireplace and seamlessly flows into an open-concept layout. Enjoy the outdoors with a spacious porch and patio, perfect for taking in the mountain views. Additionally, the home includes an unfinished but stubbed basement, providing potential for customization. All of this is set on a generous 1.09-acre lot, offering ample space and tranquility. Don't miss this unique opportunity to embrace mountain living at its finest!
Association Fees / Info
Hoa: Yes
Hoa Fees Frequency: Annually
Hoa Fees: 650
Community Features: Clubhouse, Gated, Homeowners Assoc, Lake
Association Fee Includes: Maintenance Grounds
Bathroom Info
Main Bathroom Level: 1
Halfbaths: 1
Total Baths: 3.00
Fullbaths: 2
Room Bedroom Features: Master on Main
Bedroom Info
Beds: 3
Building Info
Habitable Residence: No
Business Info
Equipment: None
Exterior Features
Fence: None
Patio and Porch: Deck, Patio
Exterior Features: Balcony, Rear Stairs
Road Surface Type: Asphalt, Gravel
Pool Private: No
County: Gilmer - GA
Acres: 1.09
Pool Desc: None
Fees / Restrictions
Financial
Original Price: $549,000
Owner Financing: No
Garage / Parking
Parking Features: Parking Pad
Green / Env Info
Green Energy Generation: None
Handicap
Accessibility Features: None
Interior Features
Security Ftr: Fire Alarm, Smoke Detector(s)
Fireplace Features: Gas Log, Living Room, Masonry
Levels: Three Or More
Appliances: Dishwasher, Disposal, Dryer, Microwave, Refrigerator, Washer
Laundry Features: In Basement
Interior Features: Disappearing Attic Stairs, High Ceilings 9 ft Lower, High Ceilings 9 ft Main, High Ceilings 9 ft Upper, High Speed Internet, Walk-In Closet(s), Wet Bar
Flooring: Laminate, Marble
Spa Features: None
Lot Info
Lot Size Source: Other
Lot Features: Corner Lot, Sloped
Lot Size: X
Misc
Property Attached: No
Home Warranty: No
Open House
Other
Other Structures: None
Property Info
Construction Materials: Cement Siding, Concrete, Fiber Cement
Year Built: 2,023
Property Condition: Resale
Roof: Composition
Property Type: Residential Detached
Style: A-Frame, Cabin, Country
Rental Info
Land Lease: No
Room Info
Kitchen Features: Breakfast Bar, Pantry, Solid Surface Counters
Room Master Bathroom Features: Double Vanity,Tub/Shower Combo
Room Dining Room Features: Great Room
Special Features
Green Features: None
Special Listing Conditions: None
Special Circumstances: None
Sqft Info
Building Area Total: 1910
Building Area Source: Public Records
Tax Info
Tax Amount Annual: 239
Tax Year: 2,023
Tax Parcel Letter: 3036F-039
Unit Info
Utilities / Hvac
Cool System: Ceiling Fan(s), Central Air
Electric: 220 Volts
Heating: Central
Utilities: Cable Available, Electricity Available, Natural Gas Available, Phone Available, Water Available
Sewer: Septic Tank
Waterfront / Water
Water Body Name: None
Water Source: Private
Waterfront Features: None
Directions
Use Google Maps and follow GPS to Tails Creek Road on GA 282, turning onto Cross Roads Church Road. At the High River Subdivision gate, enter code 0745. Stay on Cross Roads Church Road, which becomes Poetic Court. Enter the second gate using the same code; be cautious not to veer onto High River Road. Continue straight as Poetic Court turns into Pinnacle Drive, then take the second right onto Overlook Way. Then left onto Azure Lane; house will be on left at the corner, marked by a sign.Listing Provided courtesy of Imperial Estate Realty, Llc
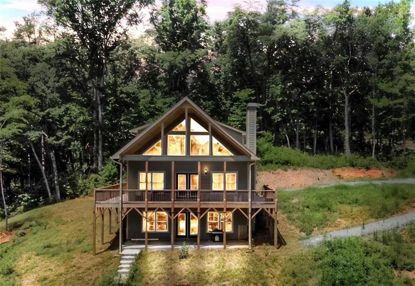
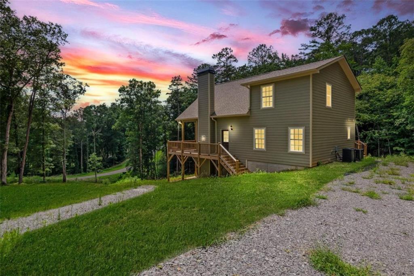
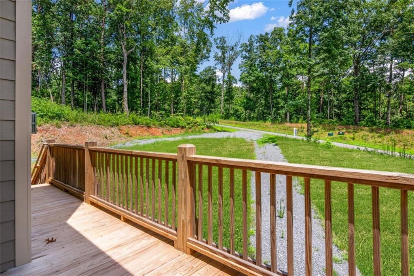
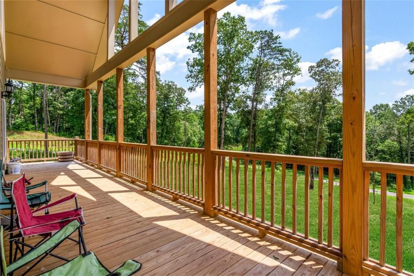
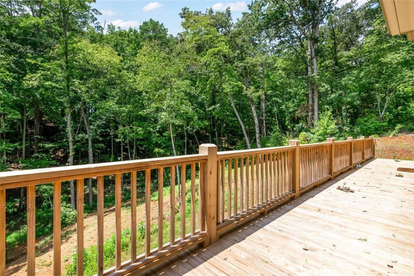
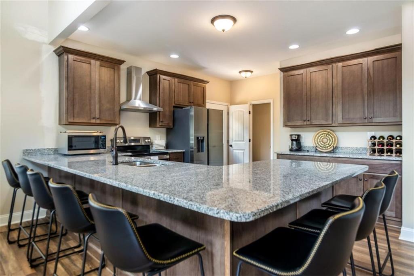
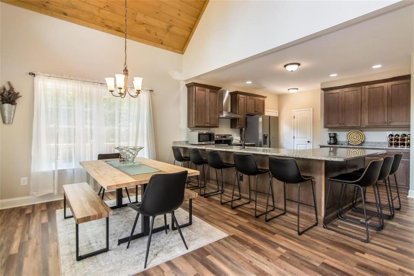
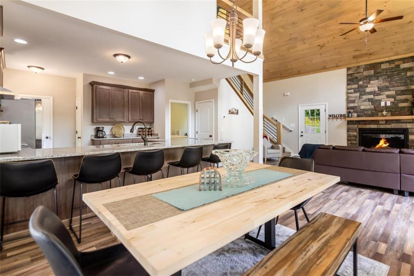
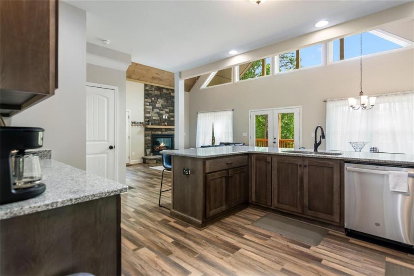
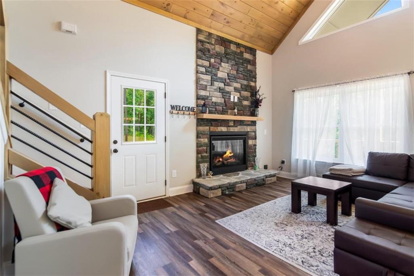
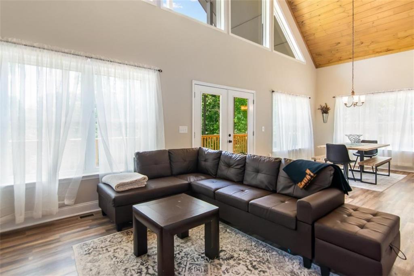
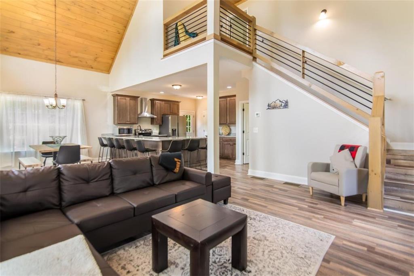
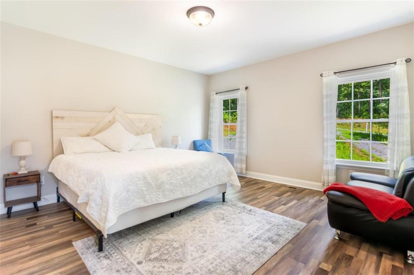
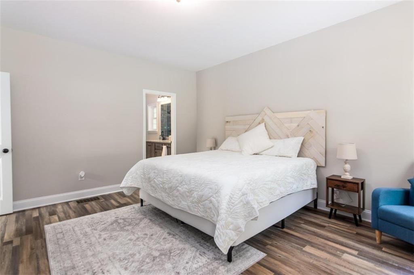
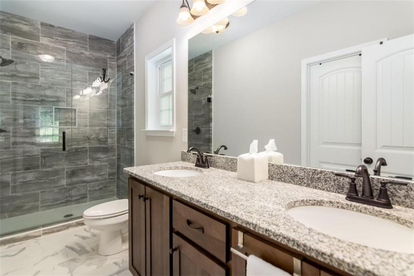
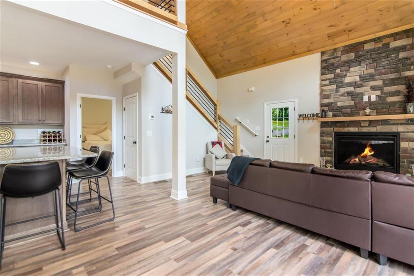
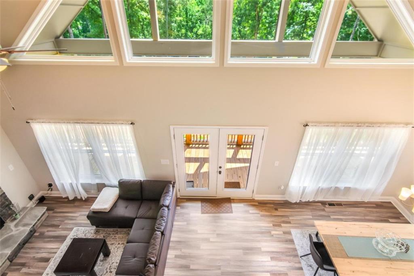
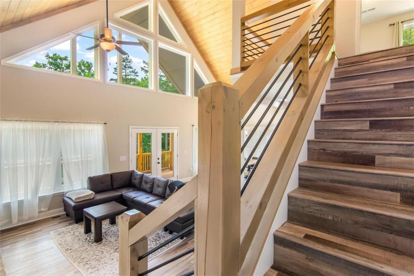
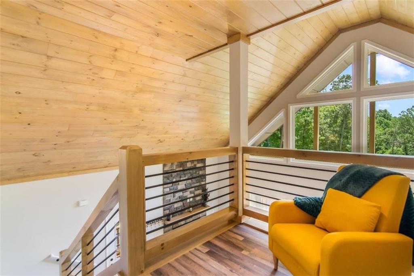
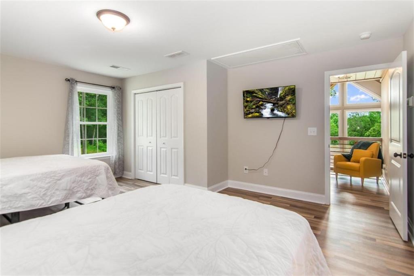
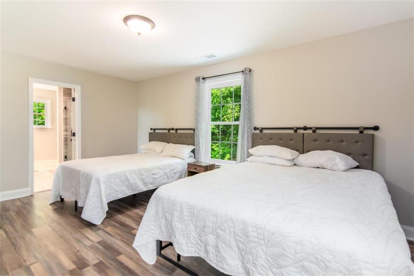
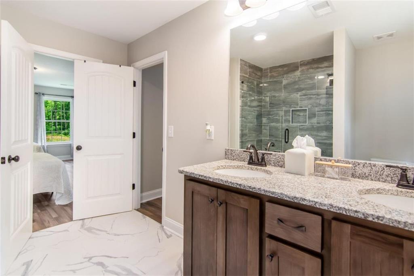
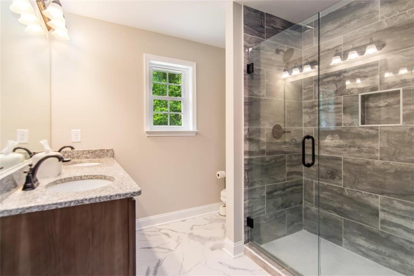
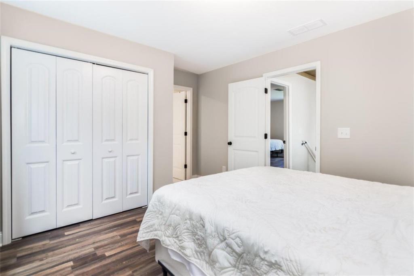
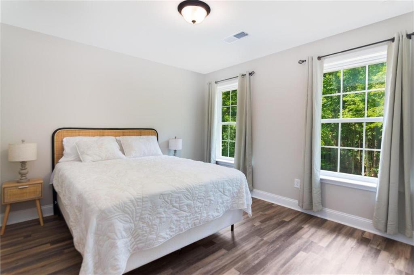
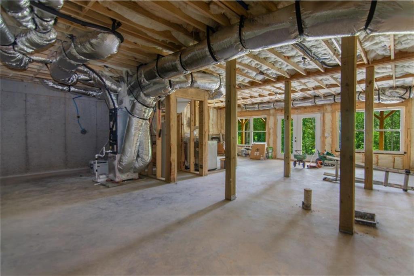
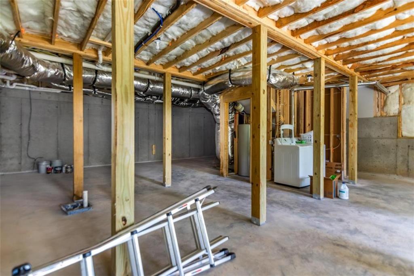
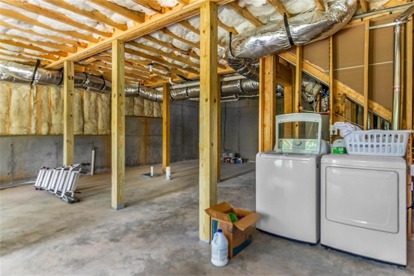
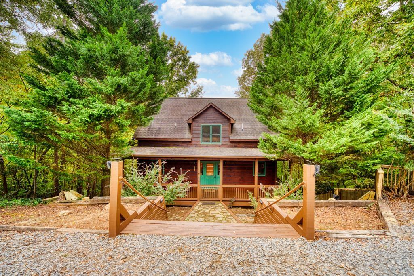
 MLS# 411009433
MLS# 411009433 