51 River Overlook Court Dawsonville GA 30534, MLS# 406465110
Dawsonville, GA 30534
- 4Beds
- 4Full Baths
- 1Half Baths
- N/A SqFt
- 1999Year Built
- 0.49Acres
- MLS# 406465110
- Residential
- Single Family Residence
- Active
- Approx Time on Market1 month, 12 days
- AreaN/A
- CountyDawson - GA
- Subdivision Chestatee
Overview
Modern Farmhouse - completely updated with superior aesthetic quality and appeal; finished in a way that will capture your eye and leave you desiring to respite your soul here daily! The layout of this home meets your daily living needs for home office, holiday parties, or simply relaxing on the front porch or on one of the 3 screened decks while you sip on your favorite drink and listen to nature. The kitchen has been updated beautifully and has loads of countertop space as well as a pantry/dry bar with wine cooler. The site-finished hardwoods offer a warm pallet for any designer's backdrop and will last forever. The huge primary suite is massive with a large sitting area, double french-doors lead to a private screened in deck; a perfect place to relax in peace and quite at the end of a busy day. The primary bath offers double shower heads in the spa like bathroom as well as a freestanding tub. This bathroom flows into the closet with custom shelves and lighting that lead to the upstairs laundry. In addition, there are 3 other sizeable bedrooms and 2 more baths for your guest or perfect for a teen suite. One bedroom with a private bath and the other 2 bedrooms share a jack-n-jill bath.The basement can be a self contained space for an in-law suite or a fantastic space for parties or gatherings. It houses a full kitchen with beautiful cabinetry and fireplace in the family room among the many windows pulling in tons of natural light for the basement living area. Let's not leave off the additional laundry room with custom shelving as well as additional room that would make a great workout room, craft room, office, or whatever your needs are. Each floor has its own private screened deck. In addition to all of the beauty in this home the systems and bones have not been overlooked. In 2020, the ROOF was replaced with a sleek metal roof, the HVAC was replaced and now has an April Air filtration system, all new appliances. All of these upgrades in the energized subdivision of Chestatee. Bring your golf cart to take to your tee time or to your morning pickle ball or tennis match. Fantastic neighborhood for running, walking, community involvement, swimming, playground, clubhouse. Chestatee is a social gem and just off of 400 North on the north side of Dawsonville. Chestatee also has boat slips available for lease.
Association Fees / Info
Hoa Fees: 1775
Hoa: 1
Community Features: Clubhouse, Country Club, Golf, Homeowners Assoc, Lake, Park, Pickleball, Playground, Pool, Restaurant, Street Lights, Tennis Court(s)
Hoa Fees Frequency: Annually
Association Fee Includes: Maintenance Grounds, Reserve Fund, Swim, Tennis
Bathroom Info
Halfbaths: 1
Total Baths: 5.00
Fullbaths: 4
Room Bedroom Features: Oversized Master, Sitting Room
Bedroom Info
Beds: 4
Building Info
Habitable Residence: No
Business Info
Equipment: Air Purifier
Exterior Features
Fence: None
Patio and Porch: Covered, Deck, Enclosed, Front Porch, Rear Porch, Screened
Exterior Features: Private Yard, Rain Gutters, Rear Stairs
Road Surface Type: Asphalt
Pool Private: No
County: Dawson - GA
Acres: 0.49
Pool Desc: None
Fees / Restrictions
Financial
Original Price: $1,200,000
Owner Financing: No
Garage / Parking
Parking Features: Driveway, Garage, Garage Faces Side, Kitchen Level, Level Driveway
Green / Env Info
Green Energy Generation: None
Handicap
Accessibility Features: None
Interior Features
Security Ftr: Security Lights, Security System Owned
Fireplace Features: Basement, Family Room
Levels: Two
Appliances: Dishwasher, Gas Range, Self Cleaning Oven
Laundry Features: Laundry Room, Lower Level, Upper Level
Interior Features: Bookcases, Crown Molding, Disappearing Attic Stairs, Double Vanity, Dry Bar, Entrance Foyer 2 Story, High Ceilings 9 ft Upper, High Ceilings 10 ft Main, High Speed Internet, His and Hers Closets, Tray Ceiling(s), Walk-In Closet(s)
Flooring: Carpet, Ceramic Tile, Hardwood, Laminate
Spa Features: None
Lot Info
Lot Size Source: Public Records
Lot Features: Back Yard, Cul-De-Sac, Front Yard, Sloped, Sprinklers In Front, Wooded
Lot Size: x
Misc
Property Attached: No
Home Warranty: No
Open House
Other
Other Structures: None
Property Info
Construction Materials: Cement Siding
Year Built: 1,999
Property Condition: Resale
Roof: Metal
Property Type: Residential Detached
Style: Farmhouse, Traditional
Rental Info
Land Lease: No
Room Info
Kitchen Features: Cabinets White, Eat-in Kitchen, Kitchen Island, Pantry, Second Kitchen, Stone Counters, View to Family Room, Wine Rack
Room Master Bathroom Features: Double Vanity,Separate His/Hers,Separate Tub/Showe
Room Dining Room Features: Separate Dining Room
Special Features
Green Features: None
Special Listing Conditions: None
Special Circumstances: None
Sqft Info
Building Area Total: 5298
Building Area Source: Appraiser
Tax Info
Tax Amount Annual: 5911
Tax Year: 2,023
Tax Parcel Letter: L02-000-066-000
Unit Info
Utilities / Hvac
Cool System: Ceiling Fan(s), Central Air
Electric: 110 Volts, 220 Volts
Heating: Central
Utilities: Cable Available, Electricity Available, Natural Gas Available, Phone Available, Sewer Available, Underground Utilities, Water Available
Sewer: Public Sewer
Waterfront / Water
Water Body Name: None
Water Source: Public
Waterfront Features: None
Directions
Take Nightfire off of 400, left on Dogwood, left on River Overlook Road, go to 2nd right continuing on River Overlook Rd, and left on River Overlook Ct.Listing Provided courtesy of Atlanta Communities
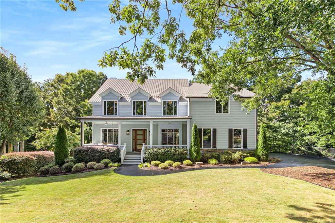
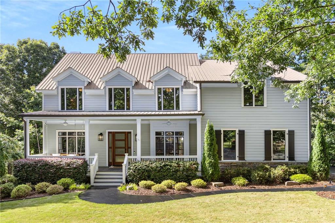
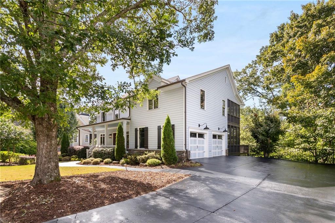
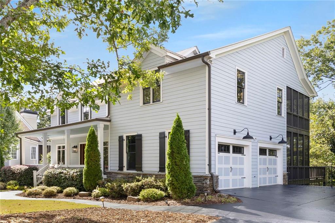
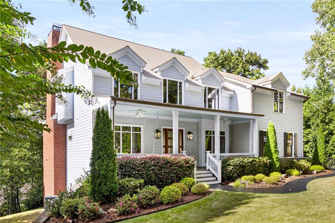
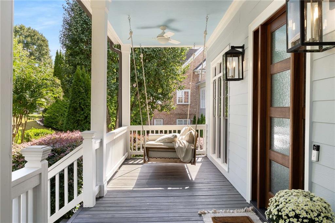
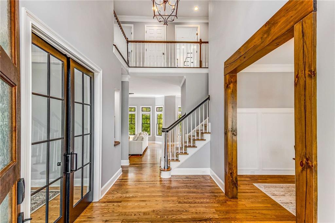
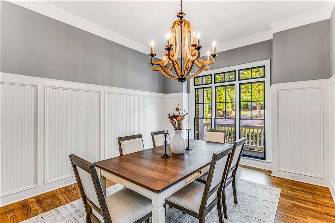
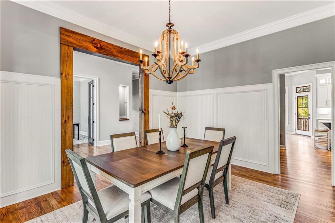
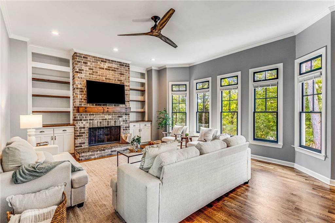
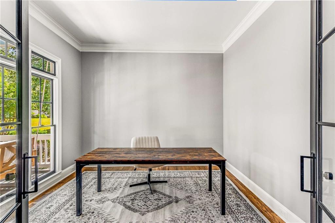
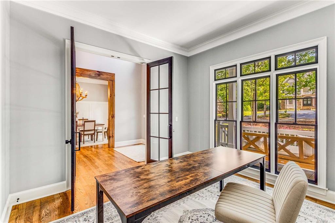
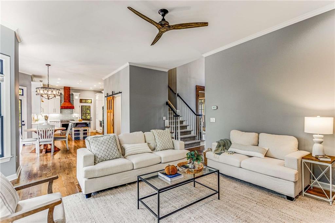
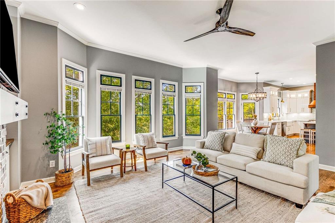
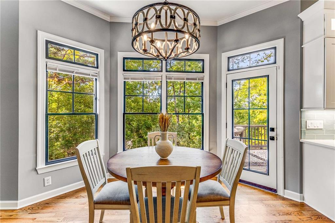
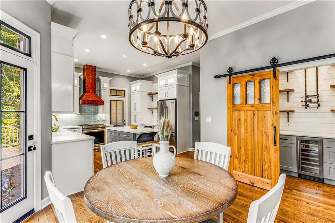
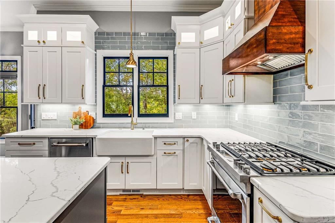
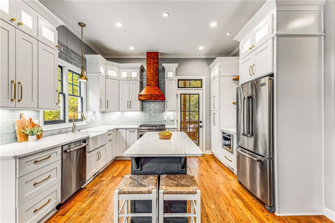
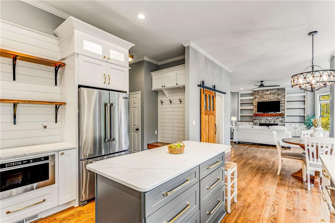
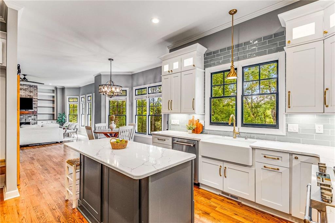
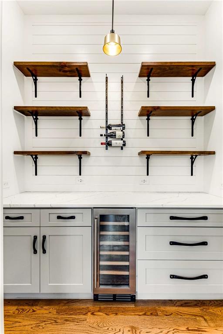
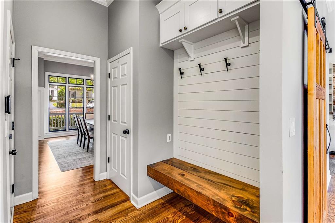
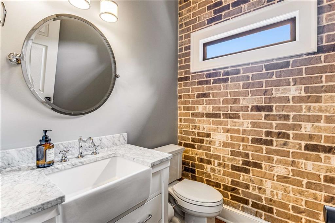
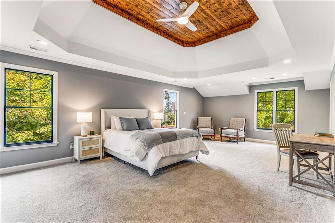
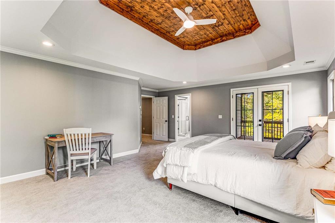
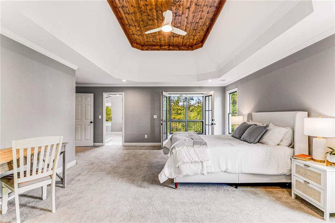
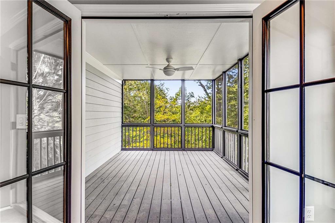
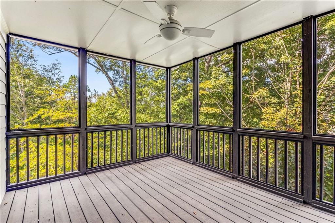
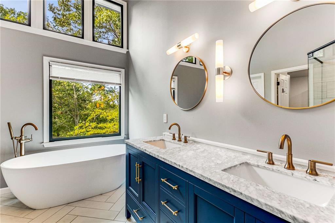
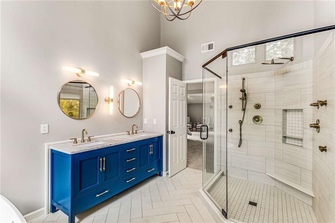
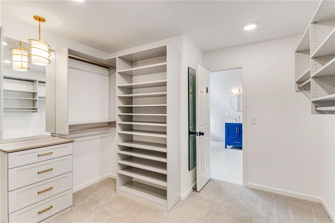
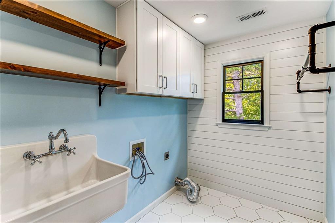
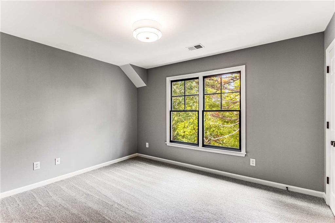
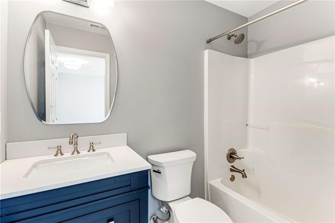
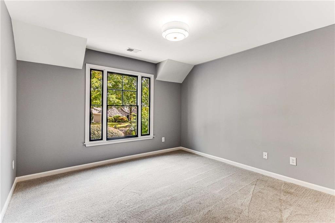
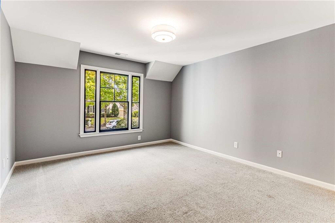
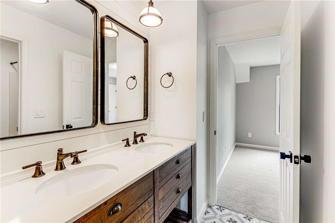
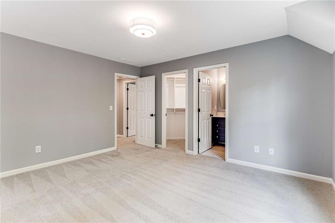
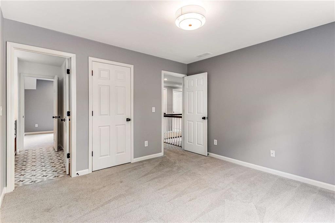
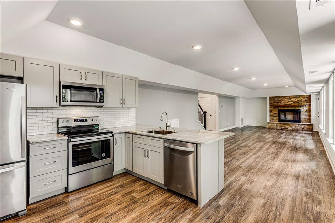
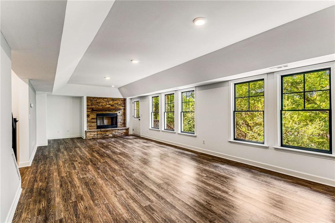
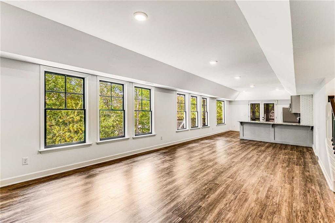
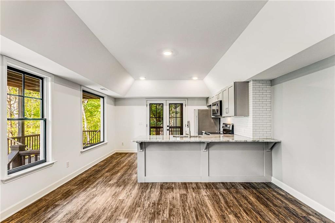
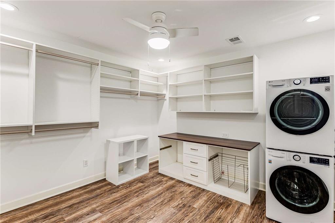
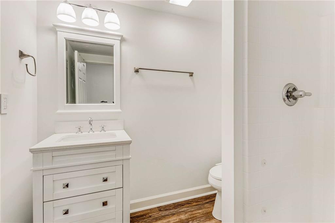
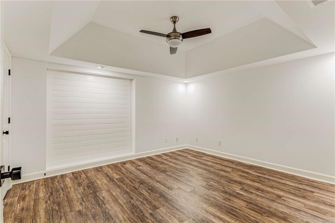
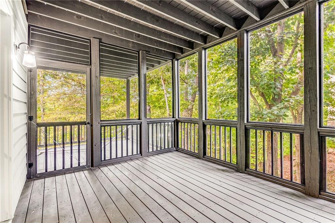
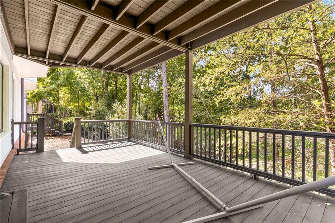
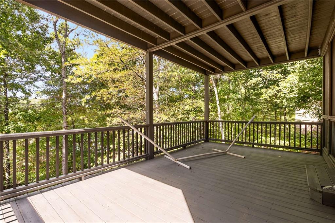
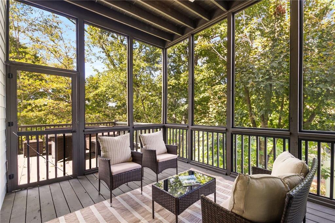
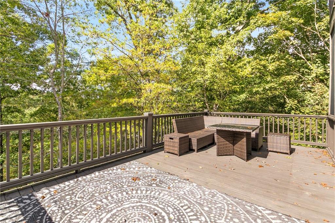
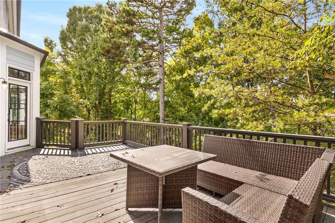
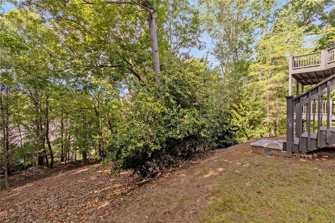
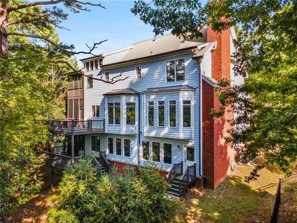
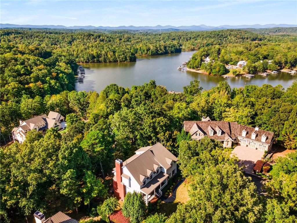
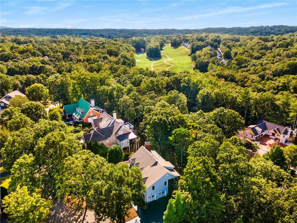
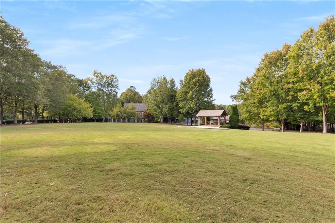
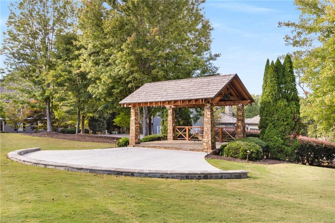
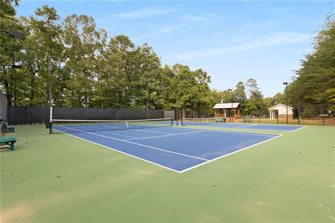
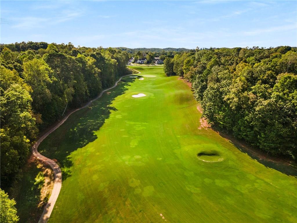
 Listings identified with the FMLS IDX logo come from
FMLS and are held by brokerage firms other than the owner of this website. The
listing brokerage is identified in any listing details. Information is deemed reliable
but is not guaranteed. If you believe any FMLS listing contains material that
infringes your copyrighted work please
Listings identified with the FMLS IDX logo come from
FMLS and are held by brokerage firms other than the owner of this website. The
listing brokerage is identified in any listing details. Information is deemed reliable
but is not guaranteed. If you believe any FMLS listing contains material that
infringes your copyrighted work please