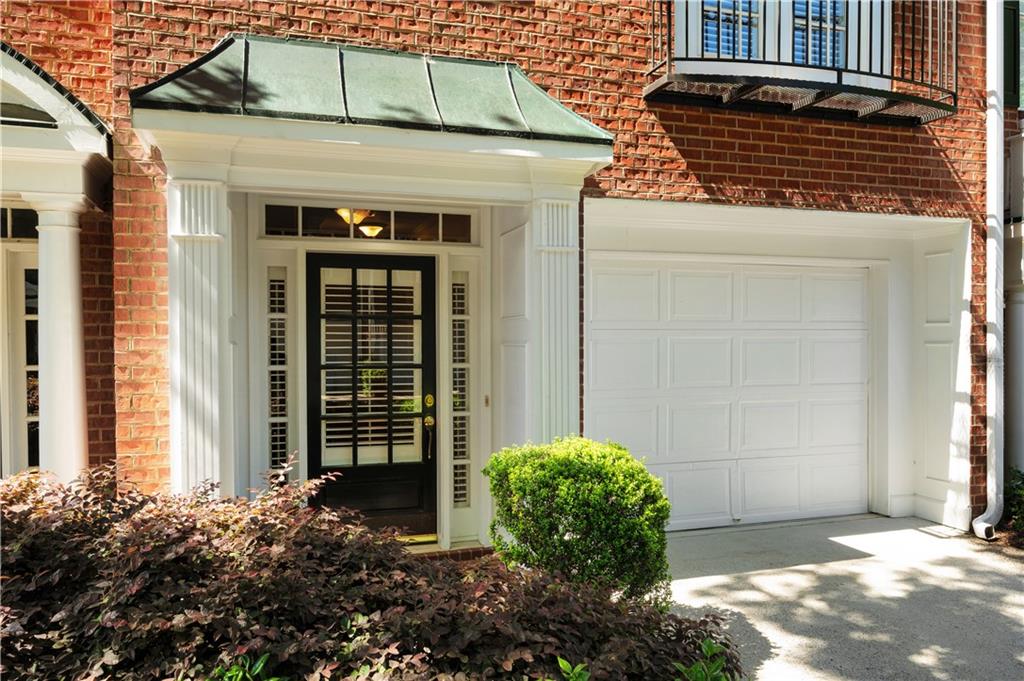5104 Davenport Place Roswell GA 30075, MLS# 409406137
Roswell, GA 30075
- 3Beds
- 3Full Baths
- 1Half Baths
- N/A SqFt
- 2005Year Built
- 0.03Acres
- MLS# 409406137
- Residential
- Townhouse
- Active
- Approx Time on Market20 days
- AreaN/A
- CountyFulton - GA
- Subdivision Heritage At Roswell
Overview
Step into this beautifully maintained townhome from the inviting front porch. With 3 bedrooms and 3.5 baths, this home provides ample space for comfortable living. Hardwood floors throughout the main level, create a warm and welcoming atmosphere. The laundry room is conveniently located on the same level as the bedrooms. Enjoy the tranquility of your private screened-in porch, perfect for relaxing or entertaining guests. A second porch offers additional outdoor space for outdoor grilling and dining. The large finished flex room with full bath on the lower level offers multiple options for additional living space. Heritage at Roswell provides a range of amenities for residents, including a swimming pool, lap pool, tennis courts, and a walking trail. This home is ideally situated near a variety of shopping and dining options, making it easy to run errands or enjoy a night out.
Association Fees / Info
Hoa: No
Community Features: Clubhouse, Fitness Center, Gated, Homeowners Assoc, Near Schools, Near Shopping, Near Trails/Greenway, Pickleball, Pool, Street Lights, Tennis Court(s)
Association Fee Includes: Maintenance Grounds, Maintenance Structure, Swim, Tennis
Bathroom Info
Halfbaths: 1
Total Baths: 4.00
Fullbaths: 3
Room Bedroom Features: Other
Bedroom Info
Beds: 3
Building Info
Habitable Residence: No
Business Info
Equipment: None
Exterior Features
Fence: None
Patio and Porch: Covered, Deck, Front Porch, Rear Porch, Screened
Exterior Features: Lighting, Private Entrance, Rain Gutters
Road Surface Type: Paved
Pool Private: No
County: Fulton - GA
Acres: 0.03
Pool Desc: In Ground, Lap, Pool Cover
Fees / Restrictions
Financial
Original Price: $580,000
Owner Financing: No
Garage / Parking
Parking Features: Attached, Drive Under Main Level, Garage, Garage Faces Rear
Green / Env Info
Green Energy Generation: None
Handicap
Accessibility Features: None
Interior Features
Security Ftr: Carbon Monoxide Detector(s), Security Gate, Smoke Detector(s)
Fireplace Features: Gas Log, Glass Doors, Living Room
Levels: Three Or More
Appliances: Dishwasher, Dryer, Gas Cooktop, Gas Oven, Microwave, Range Hood, Refrigerator, Washer
Laundry Features: Laundry Room, Upper Level
Interior Features: Bookcases, Crown Molding, High Ceilings 9 ft Main, High Ceilings 9 ft Upper, High Speed Internet, Recessed Lighting, Walk-In Closet(s)
Flooring: Carpet, Hardwood
Spa Features: None
Lot Info
Lot Size Source: Public Records
Lot Features: Landscaped, Level
Lot Size: X
Misc
Property Attached: Yes
Home Warranty: No
Open House
Other
Other Structures: None
Property Info
Construction Materials: Brick
Year Built: 2,005
Property Condition: Resale
Roof: Composition, Shingle
Property Type: Residential Attached
Style: Traditional
Rental Info
Land Lease: No
Room Info
Kitchen Features: Breakfast Bar, Cabinets Stain, Eat-in Kitchen, Kitchen Island, Pantry, Stone Counters
Room Master Bathroom Features: Double Vanity,Separate Tub/Shower,Whirlpool Tub
Room Dining Room Features: Seats 12+,Separate Dining Room
Special Features
Green Features: None
Special Listing Conditions: None
Special Circumstances: None
Sqft Info
Building Area Total: 3130
Building Area Source: Owner
Tax Info
Tax Amount Annual: 3316
Tax Year: 2,023
Tax Parcel Letter: 12-1450-0189-418-5
Unit Info
Num Units In Community: 424
Utilities / Hvac
Cool System: Ceiling Fan(s), Central Air
Electric: None
Heating: Central
Utilities: Cable Available, Electricity Available, Natural Gas Available, Phone Available, Sewer Available, Water Available
Sewer: Public Sewer
Waterfront / Water
Water Body Name: None
Water Source: Public
Waterfront Features: None
Directions
From GA-400 N/US-19 N, use the right 2 lanes to take exit 7B to merge onto GA-140 W/Holcomb Bridge Rd toward Roswell. Continue straight onto E Crossville Rd. Continue onto Woodstock Rd. Turn left onto Hardscrabble Rd. Take the first left onto New Haven Way. Turn left onto Waters Edge Trail. Turn right onto Legacy Cove Dr. The home will be on the right.Listing Provided courtesy of Keller Williams Realty Peachtree Rd.
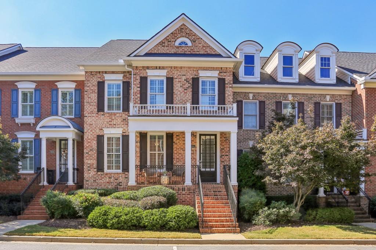
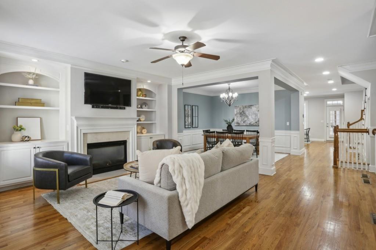
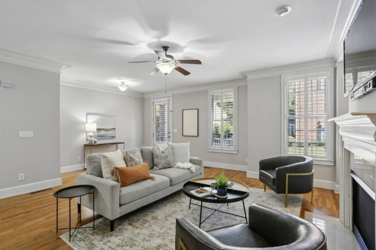
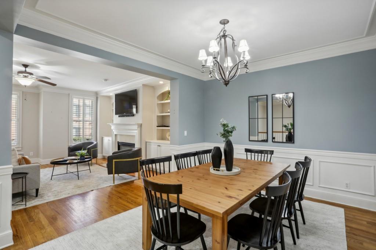
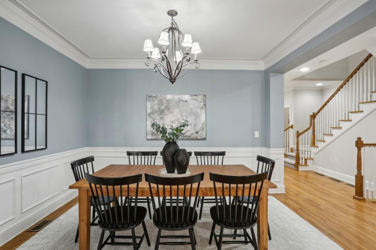
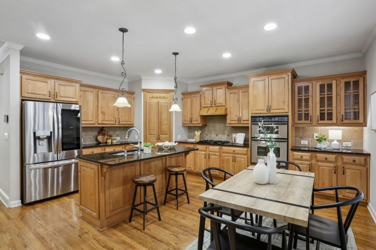
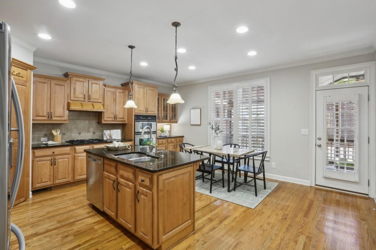
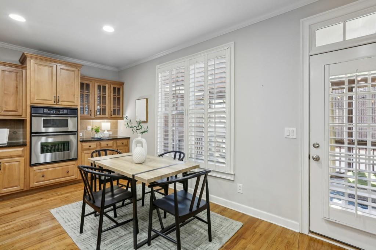
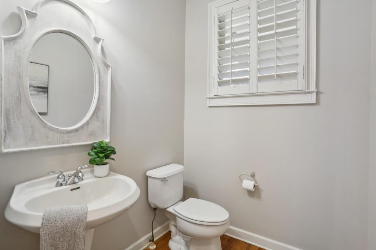
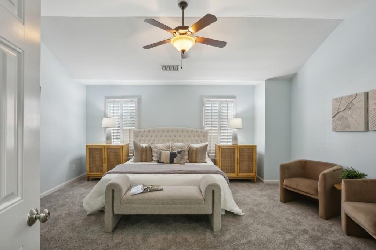
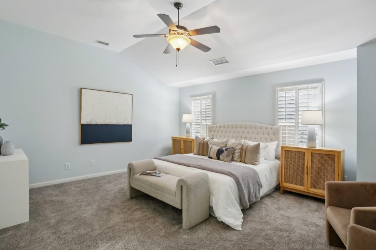
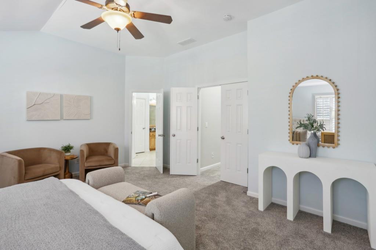
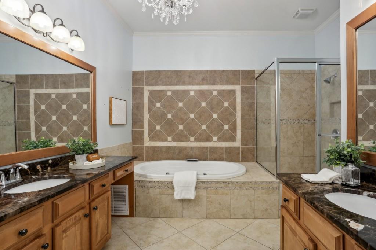
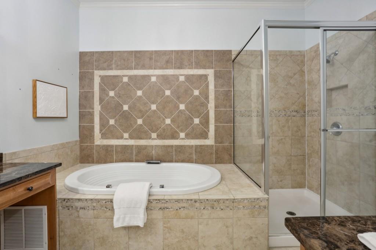
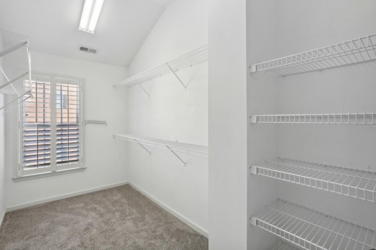
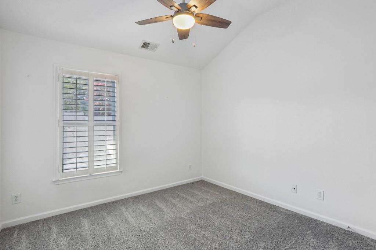
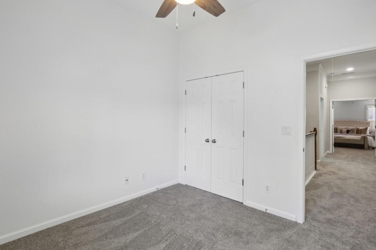
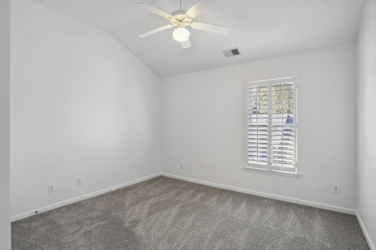
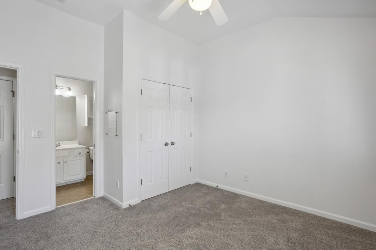
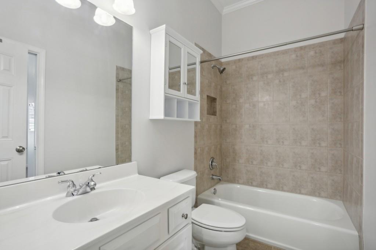
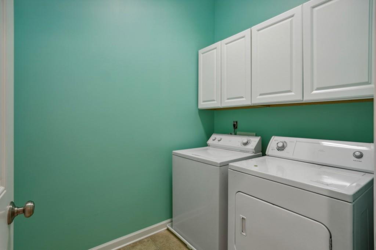
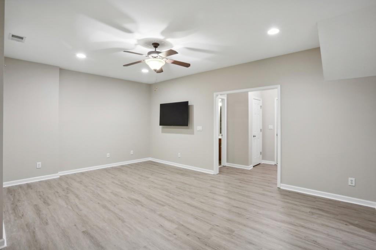
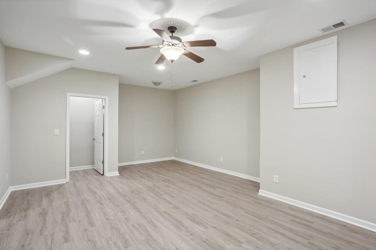
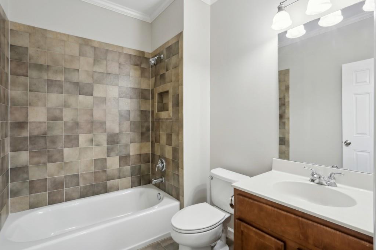
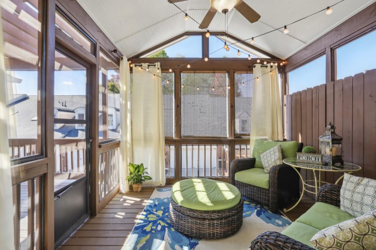
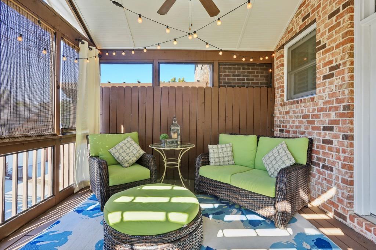
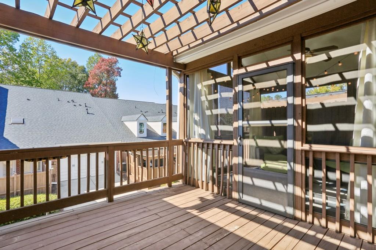
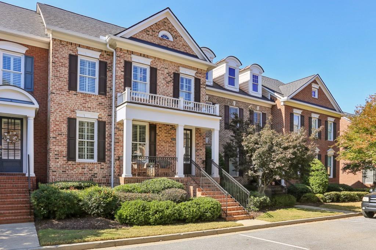
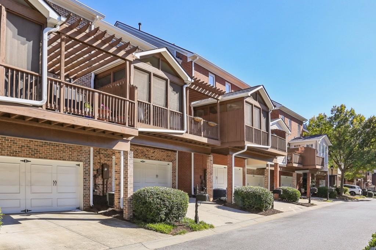
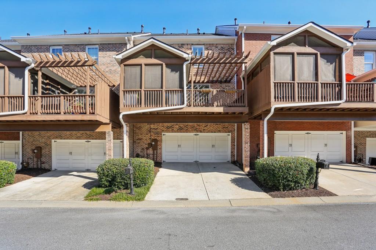
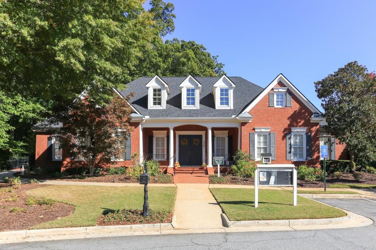
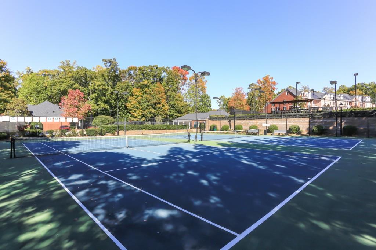
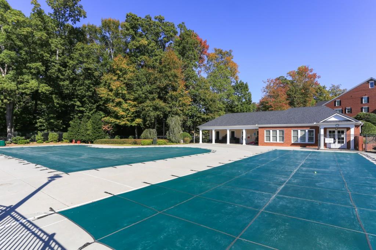
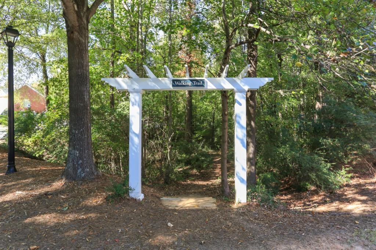
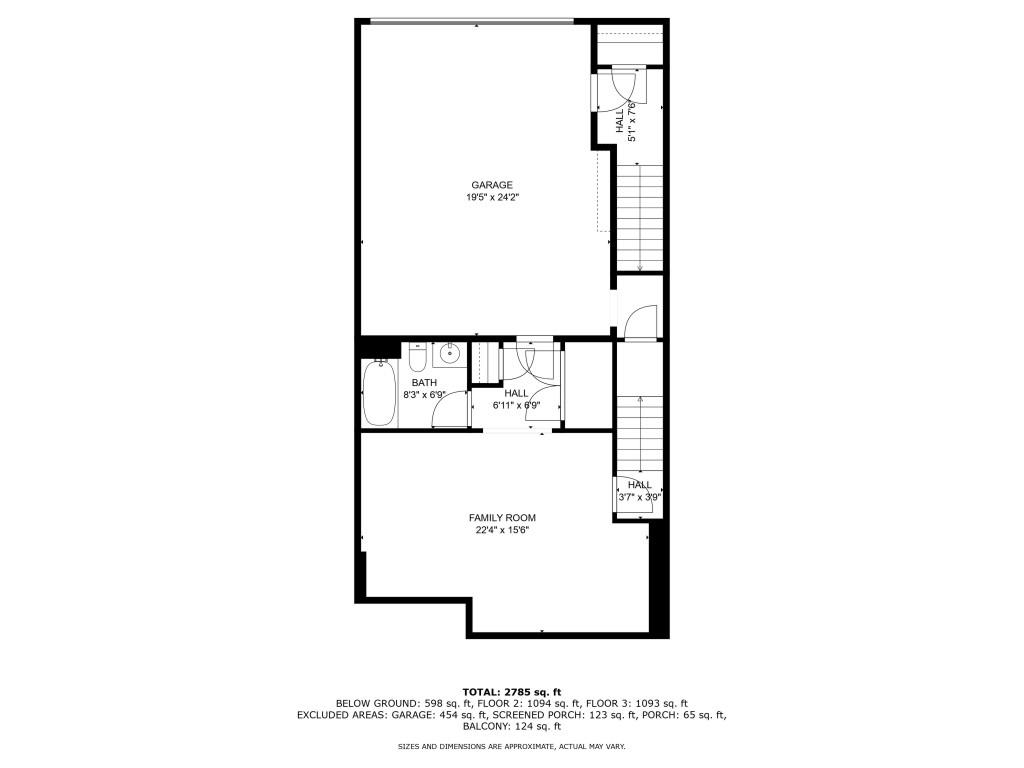
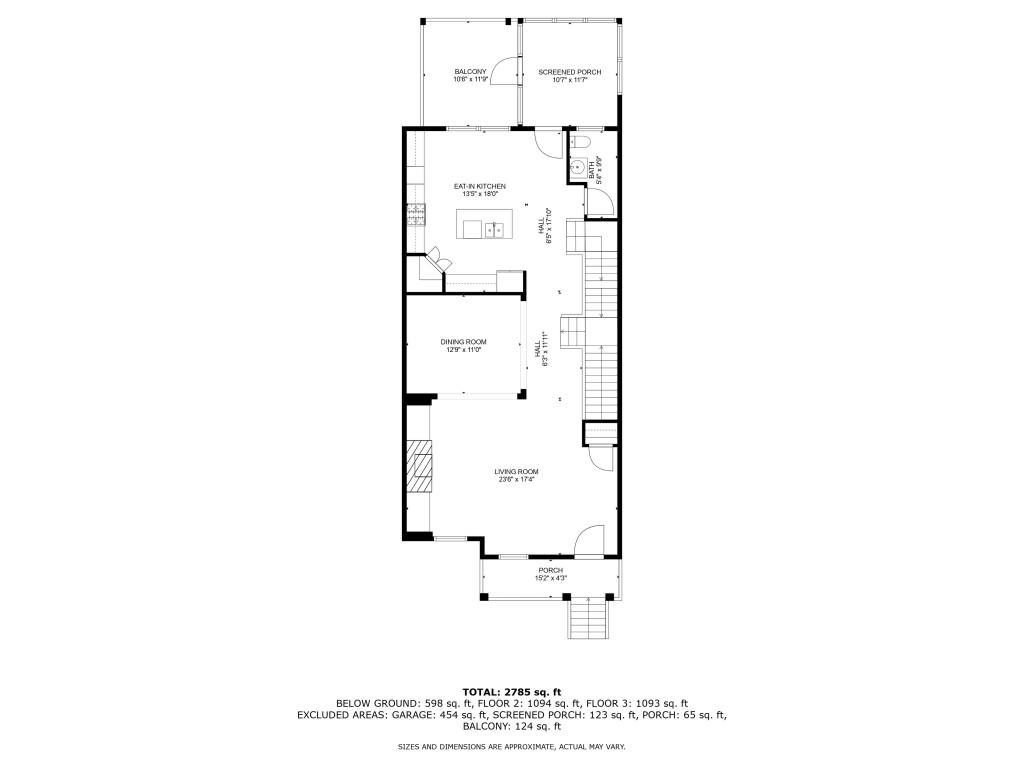
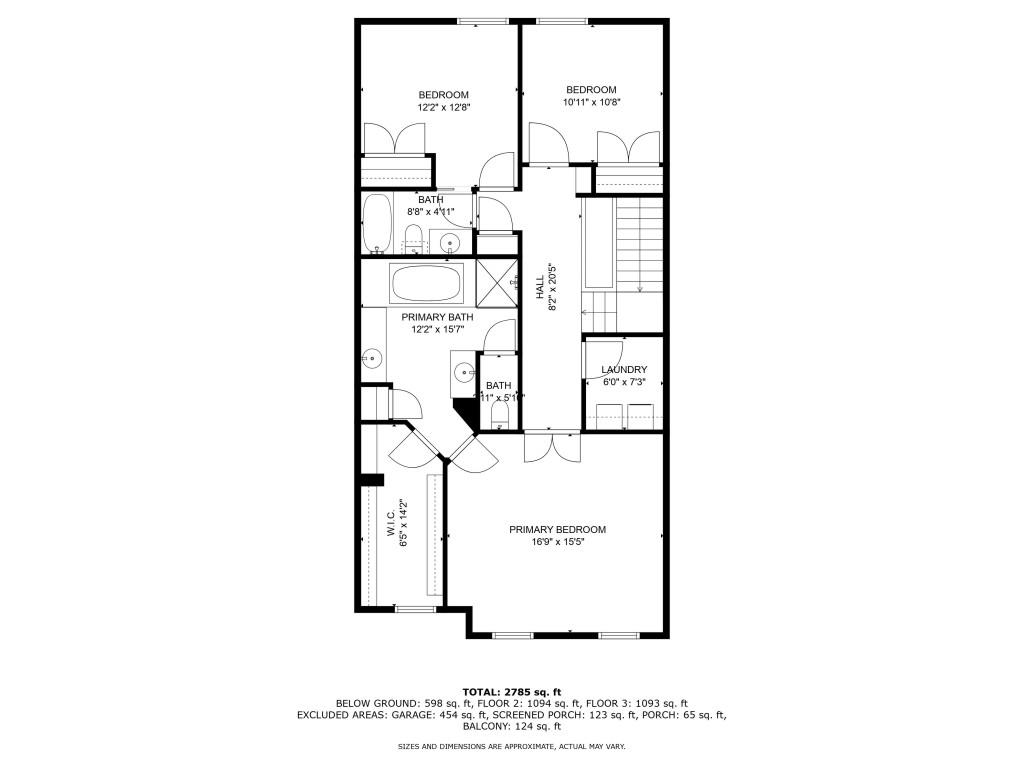
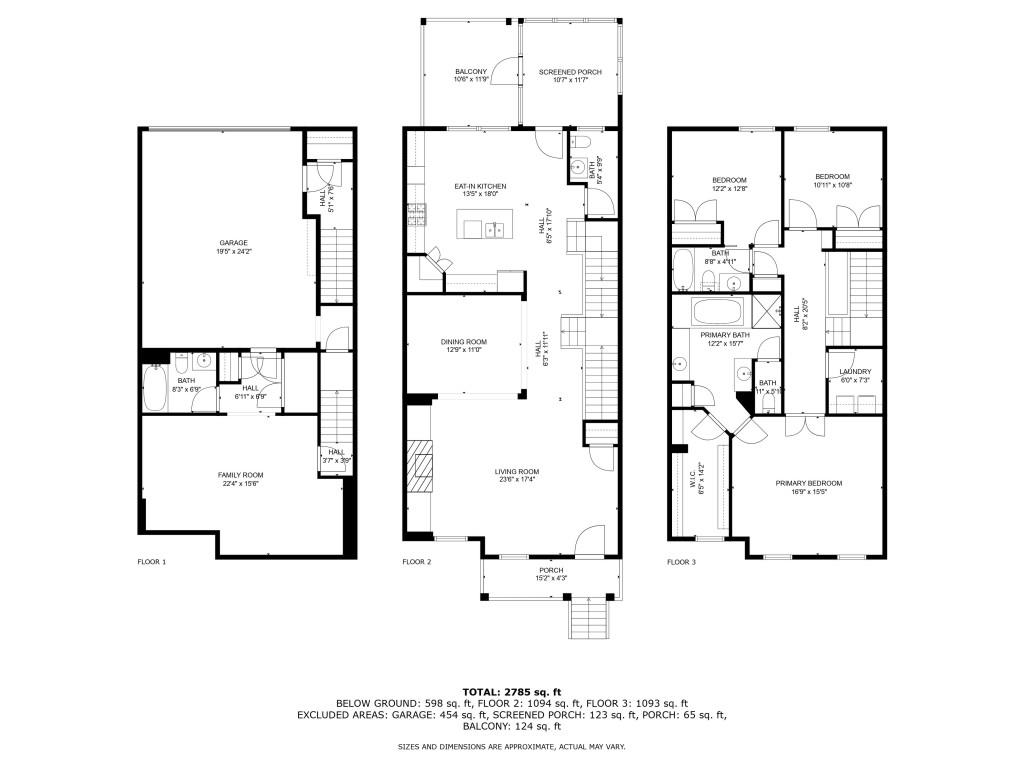
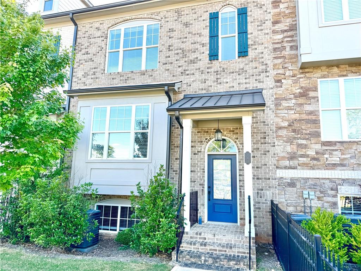
 MLS# 383332682
MLS# 383332682 