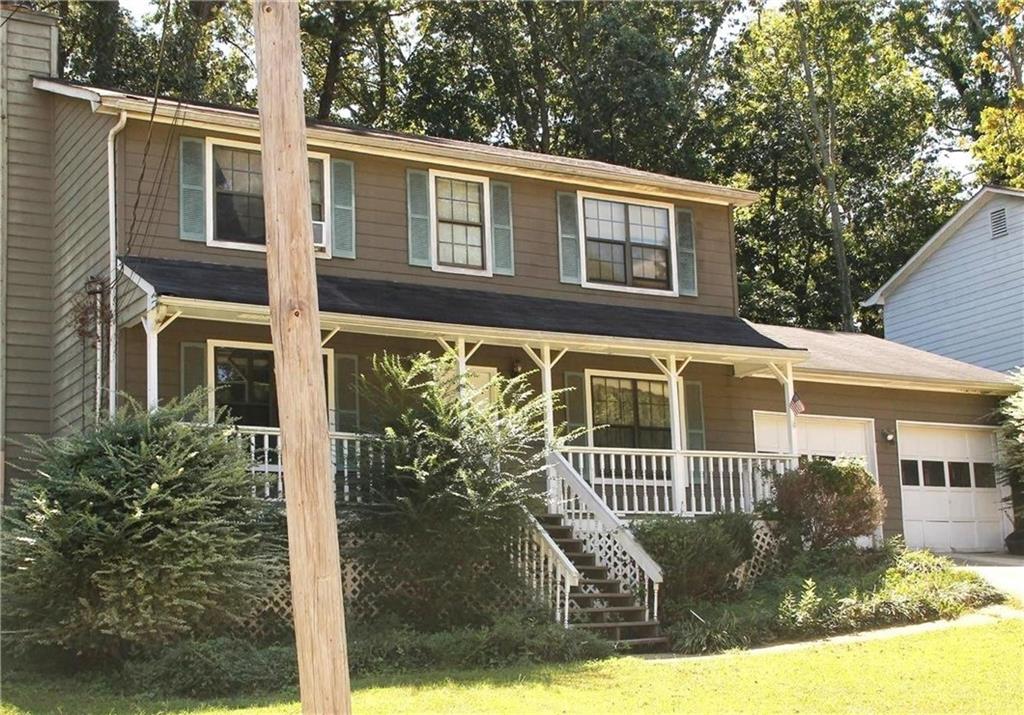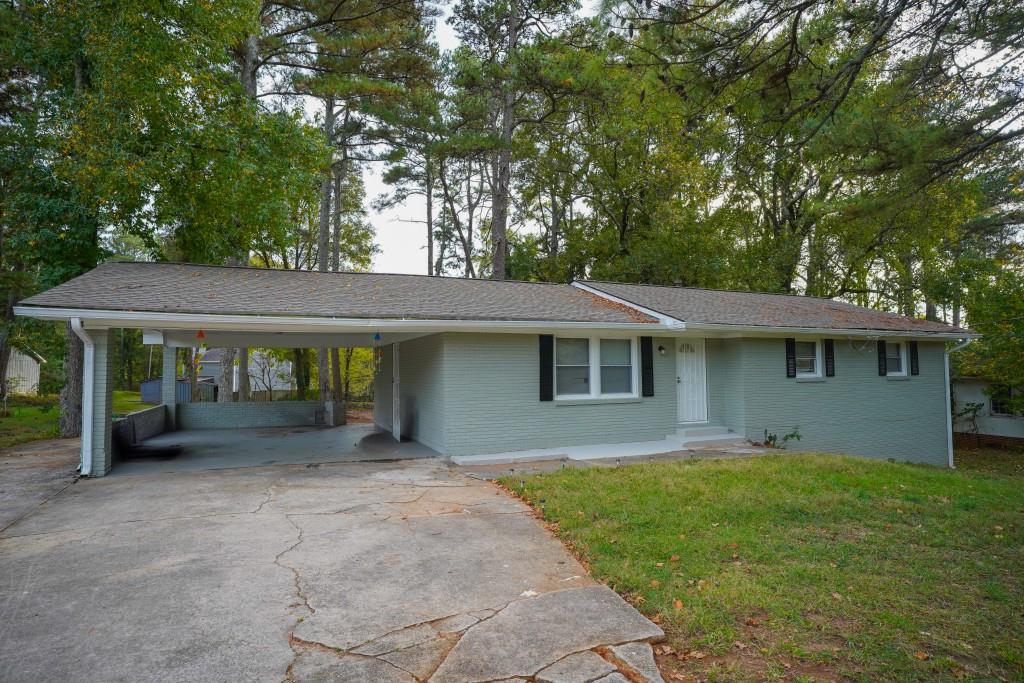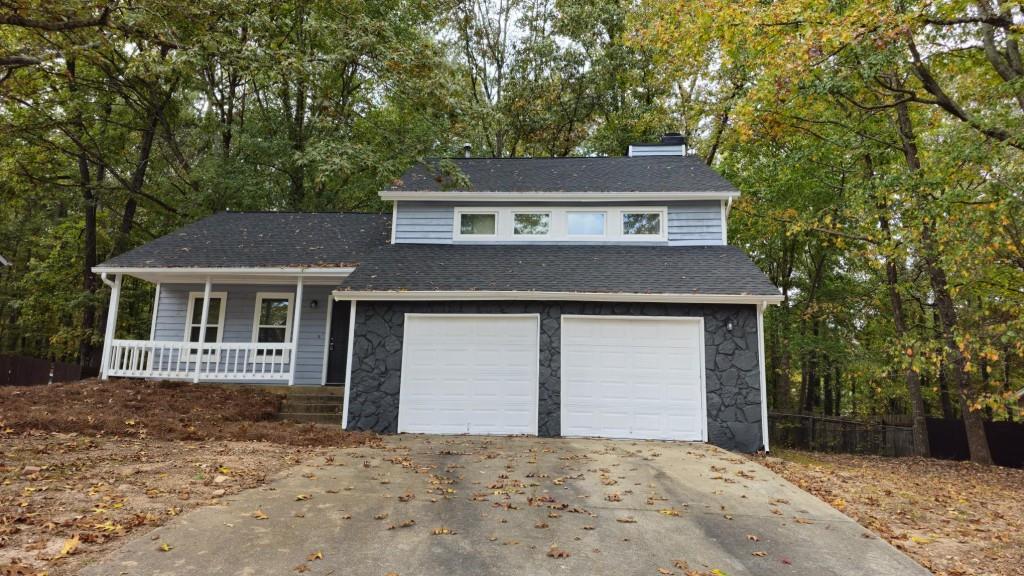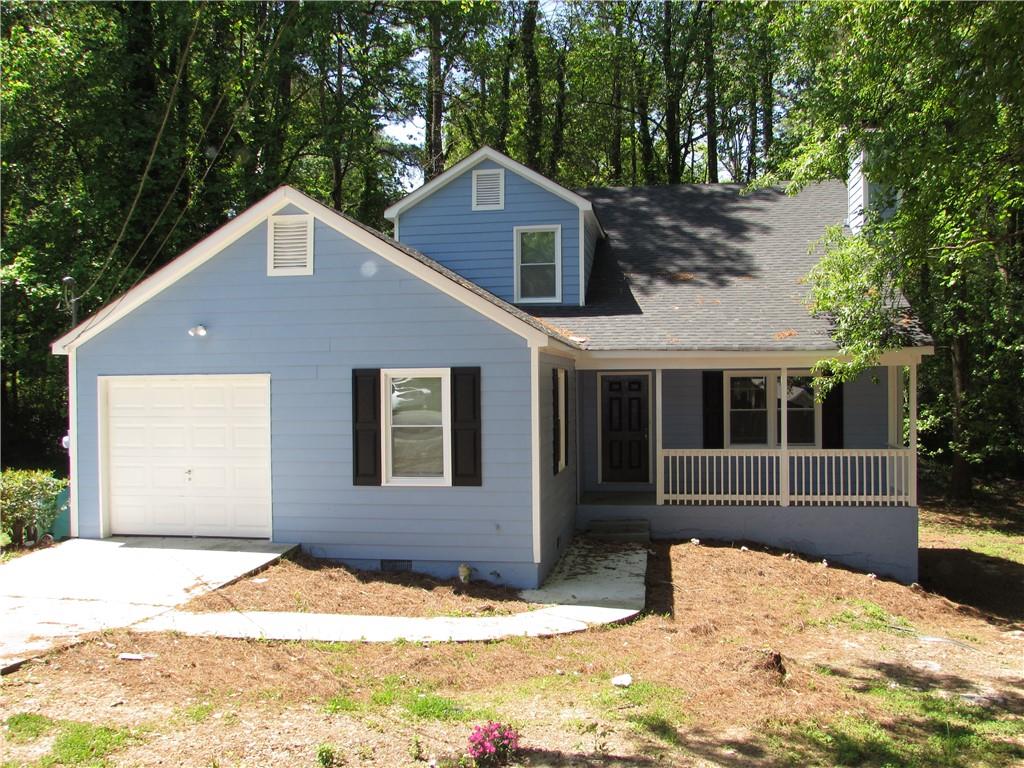5105 Leland Drive Stone Mountain GA 30083, MLS# 409490218
Stone Mountain, GA 30083
- 3Beds
- 2Full Baths
- 1Half Baths
- N/A SqFt
- 1986Year Built
- 0.13Acres
- MLS# 409490218
- Residential
- Single Family Residence
- Active
- Approx Time on Market13 days
- AreaN/A
- CountyDekalb - GA
- Subdivision Countryside Manor
Overview
Welcome to your turn key home featuring 3-bedroom, 2.5-bath home in the sought-after community of Countryside Manor. The open-concept design filled with natural light, makes this home perfect for gatherings or relaxing evenings by the fireplace. The updated kitchen offers ample cabinet space for all your culinary essentials, while glass doors lead you to a private patio and fenced-in backyard. Upstairs, the primary bedroom provides a peaceful retreat with a walk-in closet and en suite bath. The second bedroom, with its lovely bay window, offers a cozy view of the neighborhood, while the updated second bathroom adds a touch of modern elegance with new flooring and vanities. The main level showcases new luxury vinyl plank flooring, and upstairs all 3 bedrooms are freshly carpeted. Move-in ready with fresh paint throughout, this home is ready to welcome you for the holiday season! Conveniently located near shopping, dining, parks, and more. Schedule your showing today and make this beautiful home yours just in time to celebrate the season!
Association Fees / Info
Hoa: No
Community Features: Near Schools, Near Shopping, Near Trails/Greenway, Park
Bathroom Info
Halfbaths: 1
Total Baths: 3.00
Fullbaths: 2
Room Bedroom Features: None
Bedroom Info
Beds: 3
Building Info
Habitable Residence: No
Business Info
Equipment: None
Exterior Features
Fence: Back Yard, Wood
Patio and Porch: Patio
Exterior Features: None
Road Surface Type: Asphalt
Pool Private: No
County: Dekalb - GA
Acres: 0.13
Pool Desc: None
Fees / Restrictions
Financial
Original Price: $269,900
Owner Financing: No
Garage / Parking
Parking Features: Garage
Green / Env Info
Green Energy Generation: None
Handicap
Accessibility Features: None
Interior Features
Security Ftr: Smoke Detector(s)
Fireplace Features: Family Room
Levels: Two
Appliances: Dishwasher, Electric Cooktop, Electric Oven, Microwave
Laundry Features: Laundry Closet
Interior Features: Other
Flooring: Carpet
Spa Features: None
Lot Info
Lot Size Source: Public Records
Lot Features: Back Yard, Cleared
Lot Size: 110 x 50
Misc
Property Attached: No
Home Warranty: No
Open House
Other
Other Structures: None
Property Info
Construction Materials: Brick Front, Wood Siding
Year Built: 1,986
Property Condition: Updated/Remodeled
Roof: Shingle
Property Type: Residential Detached
Style: Traditional
Rental Info
Land Lease: No
Room Info
Kitchen Features: Cabinets White, Stone Counters
Room Master Bathroom Features: Tub/Shower Combo
Room Dining Room Features: Open Concept
Special Features
Green Features: None
Special Listing Conditions: None
Special Circumstances: Corporate Owner
Sqft Info
Building Area Total: 1446
Building Area Source: Public Records
Tax Info
Tax Amount Annual: 5389
Tax Year: 2,023
Tax Parcel Letter: 18-073-01-287
Unit Info
Utilities / Hvac
Cool System: Ceiling Fan(s), Central Air
Electric: 110 Volts, 220 Volts in Laundry
Heating: Central
Utilities: Electricity Available, Sewer Available, Water Available
Sewer: Public Sewer
Waterfront / Water
Water Body Name: None
Water Source: Public
Waterfront Features: None
Directions
78 East to Exit 5 Memorial Dr left on W Mountain St, Right on Mountain View Circle and Left Mountain View DrListing Provided courtesy of Exp Realty, Llc.
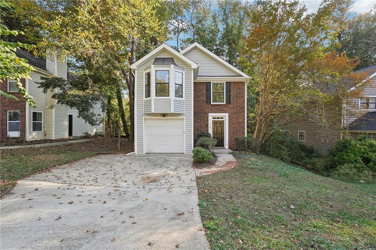
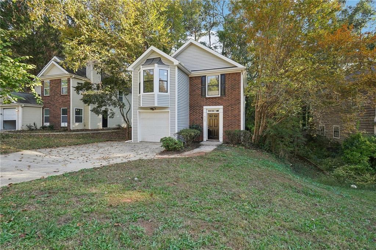
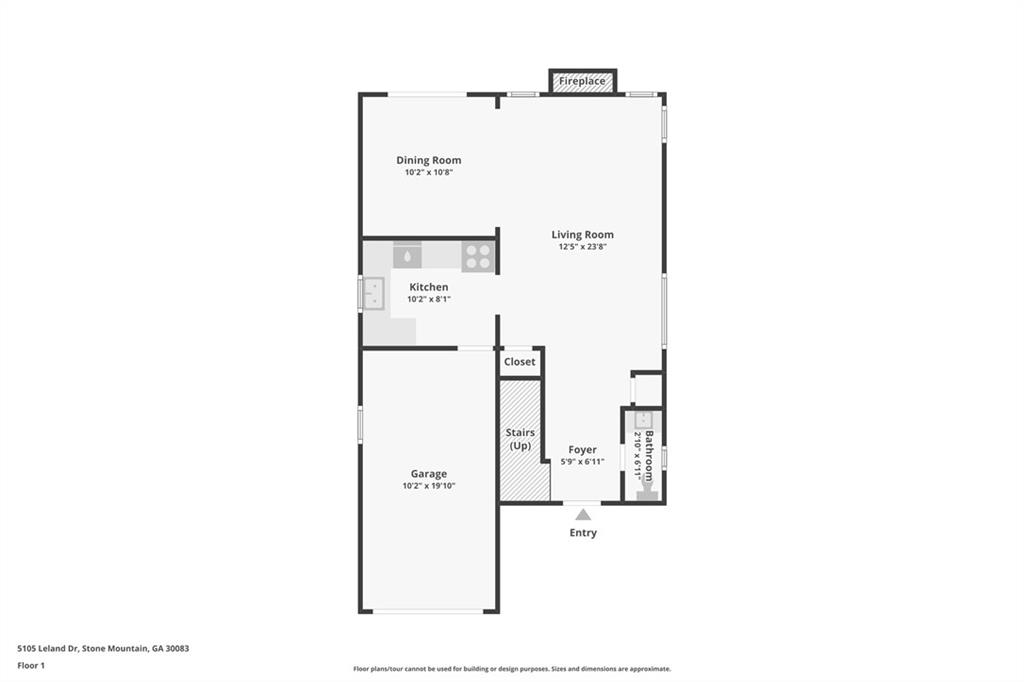
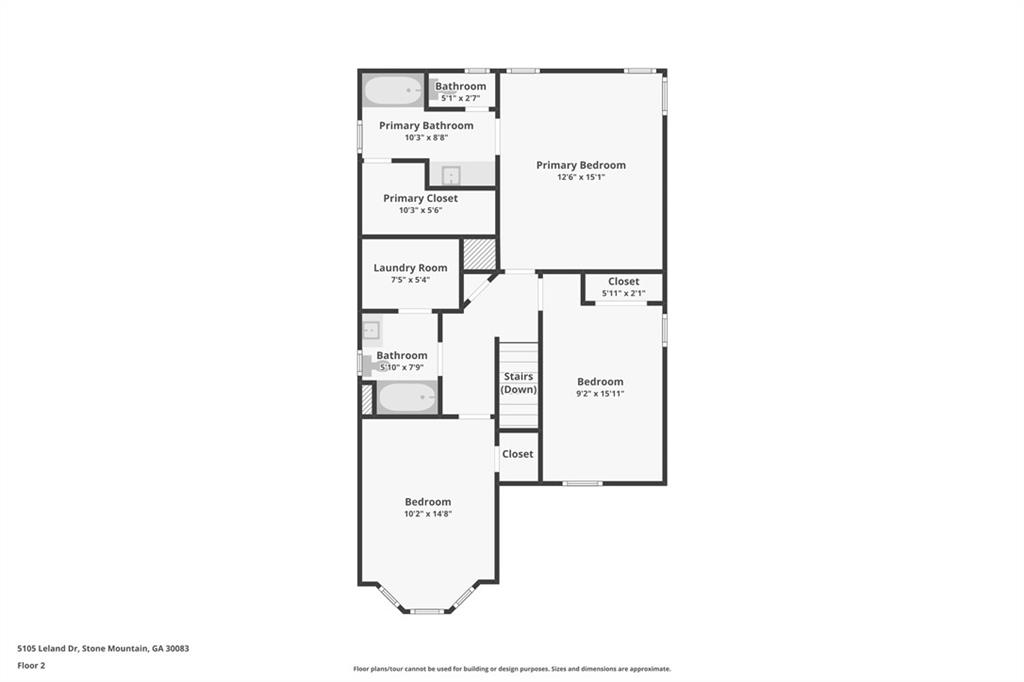
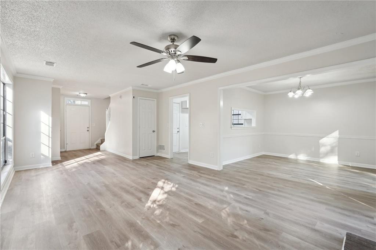
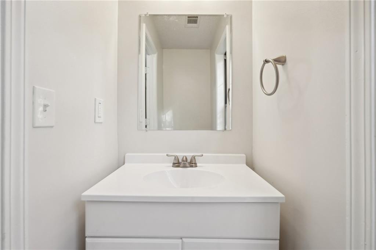
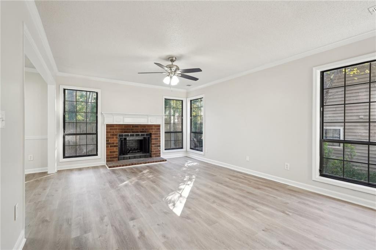
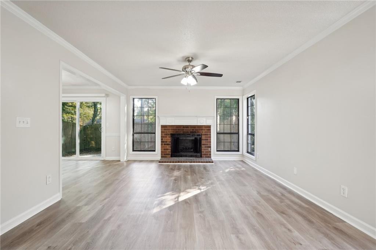
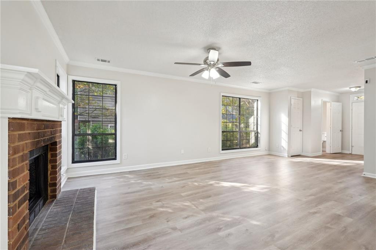
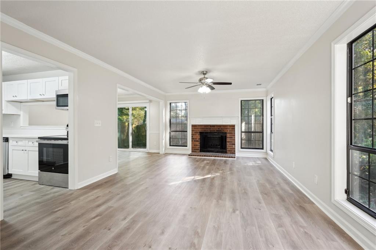
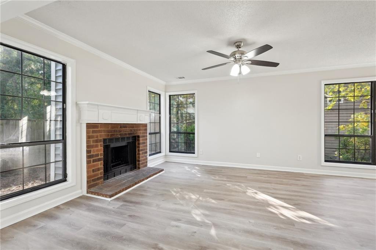
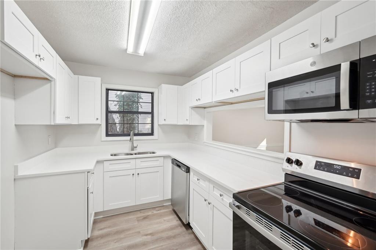
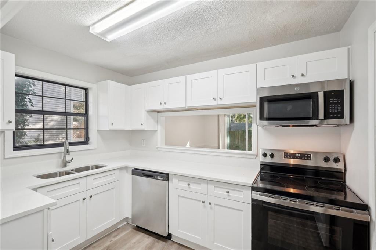
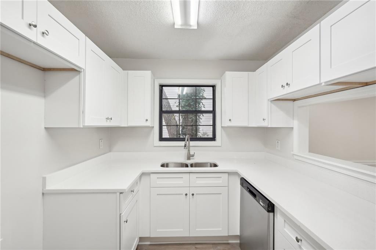
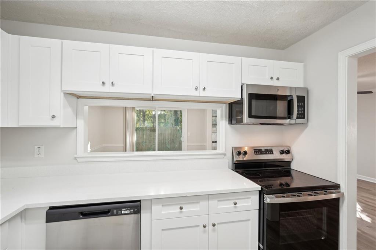
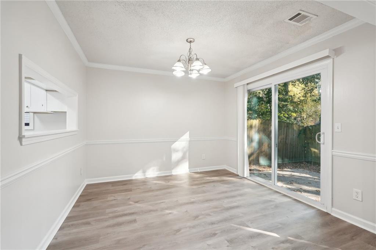
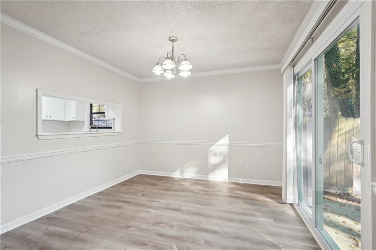
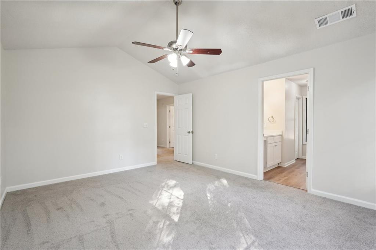
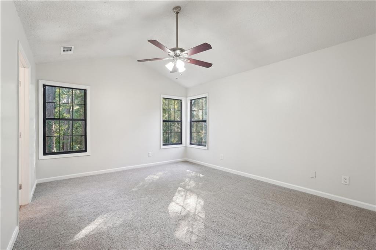
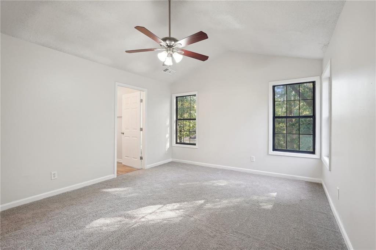
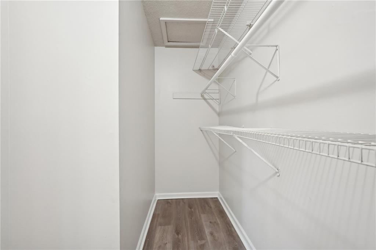
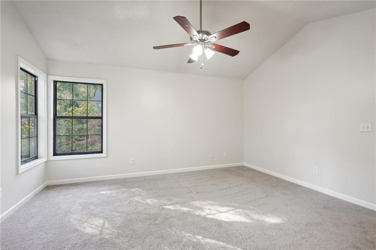
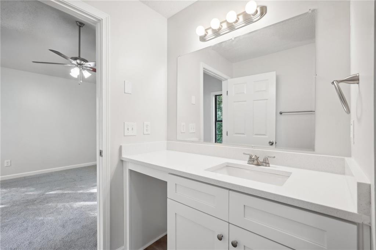
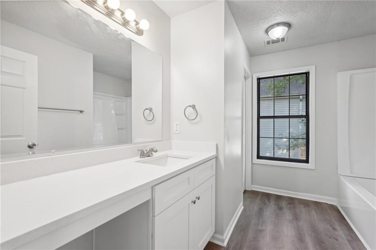
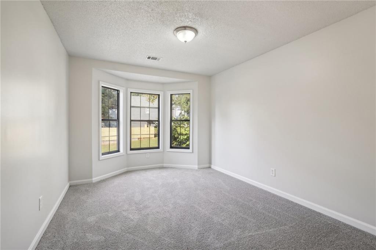
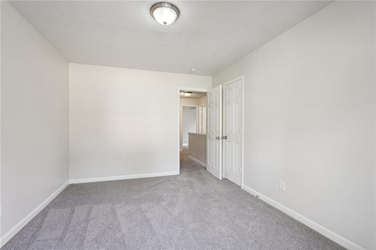
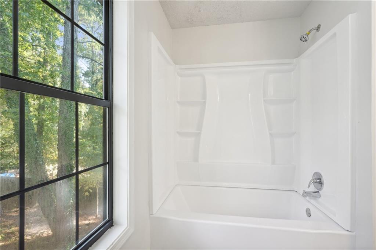
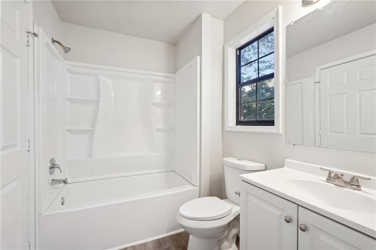
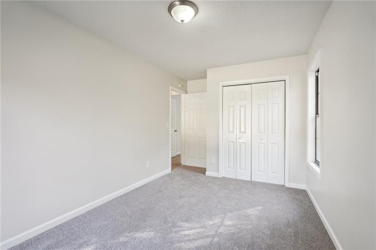
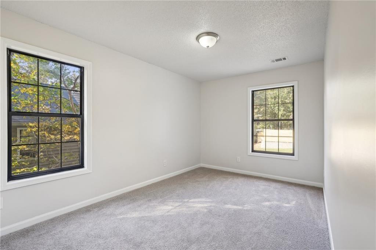
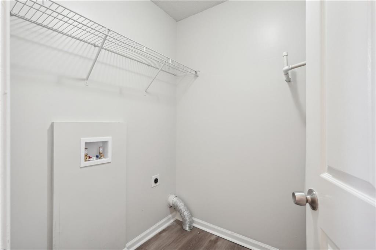
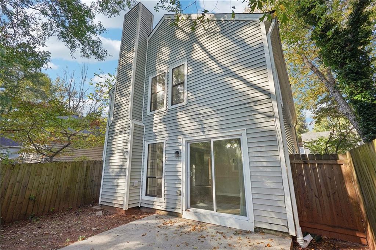
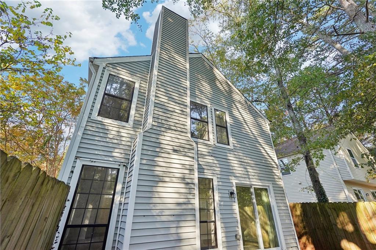
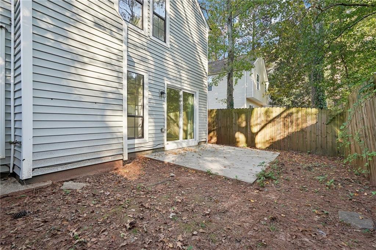
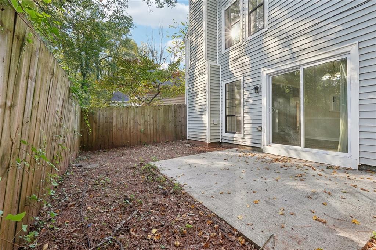
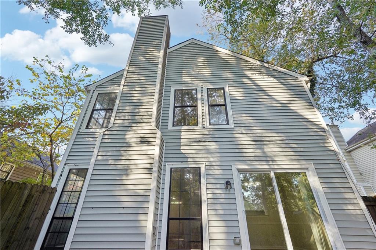
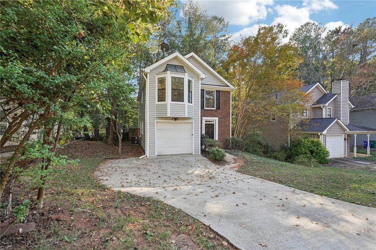
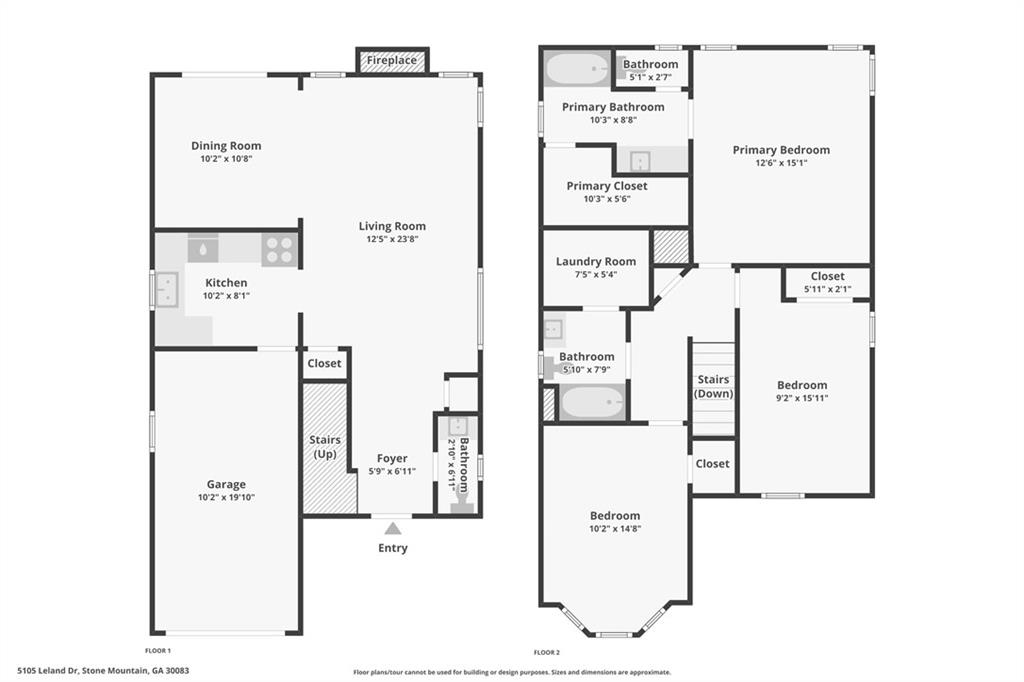

 MLS# 411208779
MLS# 411208779 