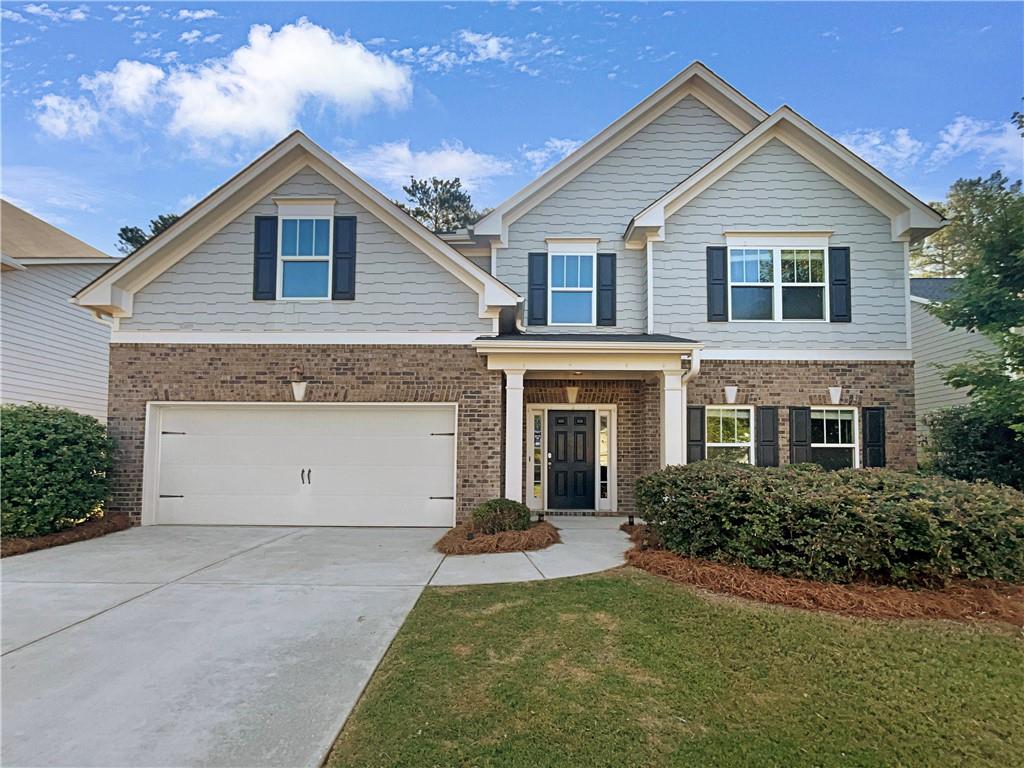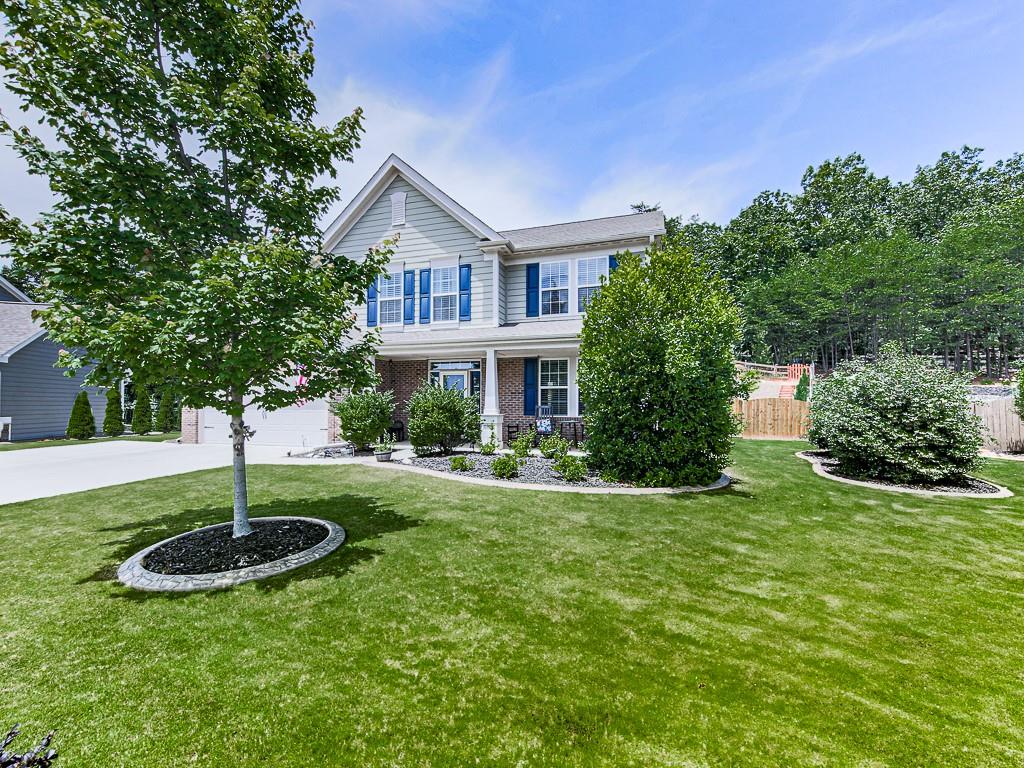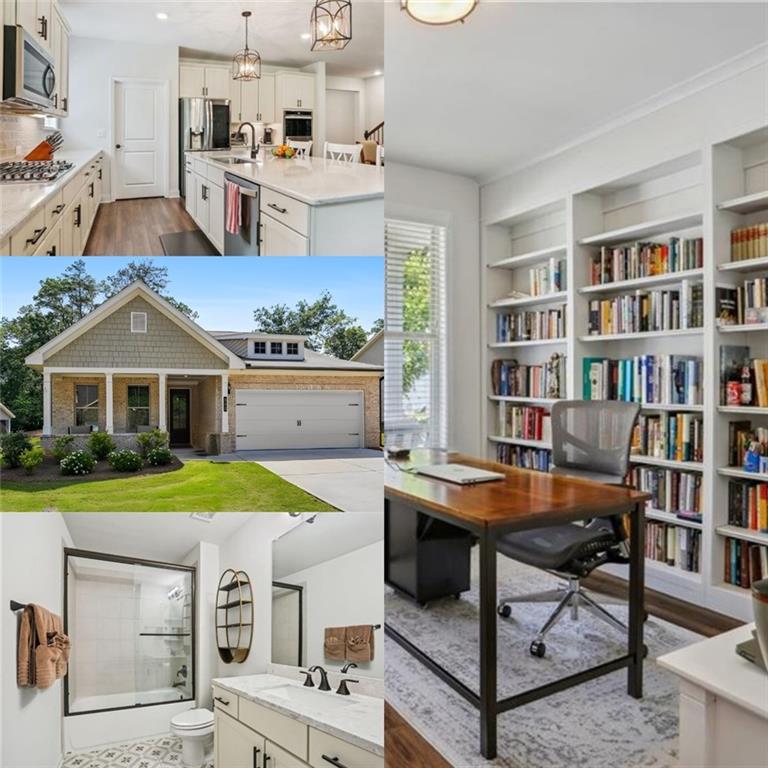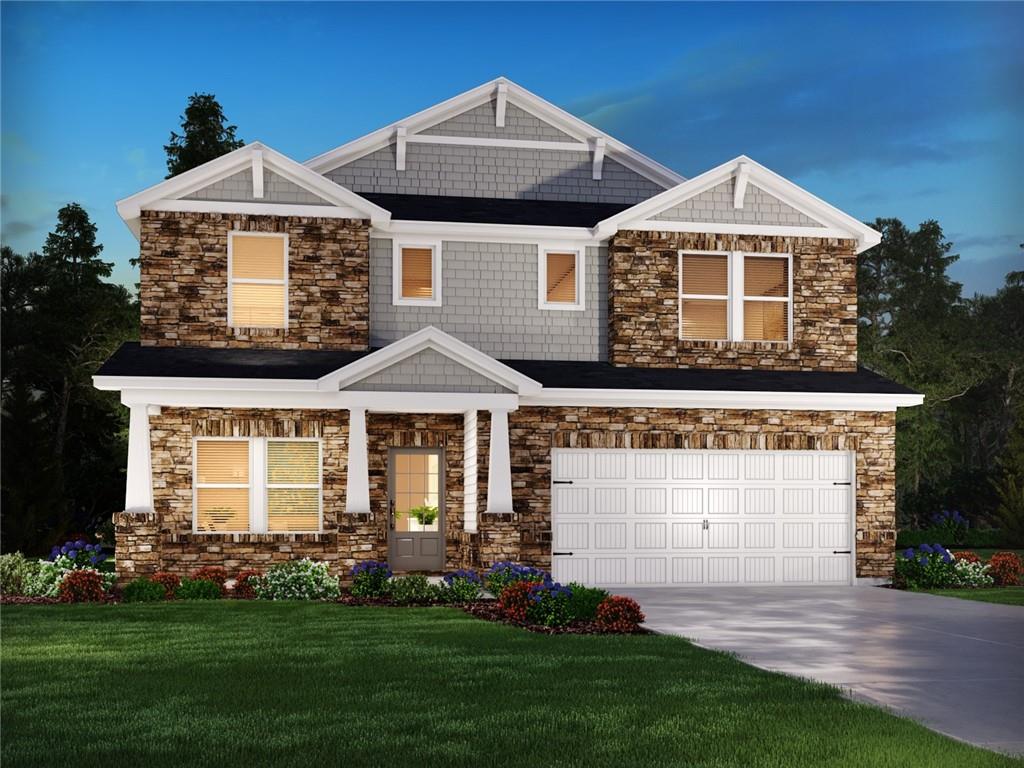512 Wintergreen Way Canton GA 30115, MLS# 407674946
Canton, GA 30115
- 4Beds
- 2Full Baths
- 1Half Baths
- N/A SqFt
- 1999Year Built
- 0.57Acres
- MLS# 407674946
- Residential
- Single Family Residence
- Pending
- Approx Time on Market1 month, 7 days
- AreaN/A
- CountyCherokee - GA
- Subdivision Orange Shoals
Overview
Welcome to 512 Wintergreen Way, nestled in the sought-after Orange Shoal community of Canton. This beautifully maintained 4-bedroom, 2.5-bathroom home offers the perfect blend of comfort and style in a serene Cherokee County location. Step inside to find an inviting open floor plan featuring a spacious living area with natural light and hardwood flooring. The kitchen, complete with modern matte stainless appliances and ample counter space, includes a spacious breakfast room and a bar overlooking the family room, making it ideal for entertaining family and friends. The family room with fireplace and large windows looks out to the picturesque flat backyard. On the main floor is the primary suite with hardwood floors and remodeled master bath including a beautiful tile shower with glass door, soaking tub, and double vanities. Upstairs, you'll discover the three large secondary bedrooms with a jack and jill bath. The picturesque back yard is large and flat and includes a workshop outbuilding that has electricity. It could be a garden shed or you could create your own work from home office space there. So many possibilities for this great space! The interior and exterior of the home was recently painted and the septic was serviced. The home has a termite bond. Experience extraordinary living in this beautiful Orange Shoals home!
Association Fees / Info
Hoa Fees: 700
Hoa: 1
Community Features: Clubhouse, Homeowners Assoc, Pool
Hoa Fees Frequency: Annually
Association Fee Includes: Maintenance Grounds, Trash
Bathroom Info
Main Bathroom Level: 1
Halfbaths: 1
Total Baths: 3.00
Fullbaths: 2
Room Bedroom Features: Master on Main
Bedroom Info
Beds: 4
Building Info
Habitable Residence: No
Business Info
Equipment: None
Exterior Features
Fence: Back Yard, Fenced
Patio and Porch: Patio, Rear Porch
Exterior Features: None
Road Surface Type: Asphalt
Pool Private: No
County: Cherokee - GA
Acres: 0.57
Pool Desc: None
Fees / Restrictions
Financial
Original Price: $560,000
Owner Financing: No
Garage / Parking
Parking Features: Driveway, Garage
Green / Env Info
Green Energy Generation: None
Handicap
Accessibility Features: None
Interior Features
Security Ftr: None
Fireplace Features: Gas Log, Gas Starter
Levels: Two
Appliances: Dishwasher, Electric Oven, Microwave, Refrigerator
Laundry Features: Laundry Room, Main Level
Interior Features: Entrance Foyer, Entrance Foyer 2 Story, High Ceilings 9 ft Lower, Walk-In Closet(s)
Flooring: Carpet, Ceramic Tile
Spa Features: None
Lot Info
Lot Size Source: Public Records
Lot Features: Back Yard, Front Yard, Level
Misc
Property Attached: No
Home Warranty: No
Open House
Other
Other Structures: None
Property Info
Construction Materials: Brick, Brick Front, Cement Siding
Year Built: 1,999
Property Condition: Resale
Roof: Composition
Property Type: Residential Detached
Style: Traditional
Rental Info
Land Lease: No
Room Info
Kitchen Features: Breakfast Bar, Cabinets Stain, Stone Counters
Room Master Bathroom Features: Double Vanity,Separate Tub/Shower,Soaking Tub,Vaul
Room Dining Room Features: Separate Dining Room
Special Features
Green Features: None
Special Listing Conditions: None
Special Circumstances: None
Sqft Info
Building Area Total: 2339
Building Area Source: Public Records
Tax Info
Tax Amount Annual: 940
Tax Year: 2,023
Tax Parcel Letter: 03N17A-00000-124-000
Unit Info
Utilities / Hvac
Cool System: Central Air
Electric: 220 Volts in Workshop
Heating: Natural Gas
Utilities: Cable Available, Electricity Available, Natural Gas Available
Sewer: Septic Tank
Waterfront / Water
Water Body Name: None
Water Source: Public
Waterfront Features: None
Directions
GPS FriendlyListing Provided courtesy of Atlanta Fine Homes Sotheby's International
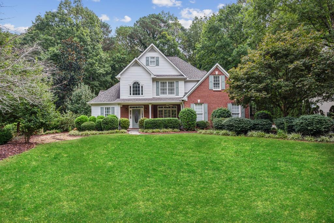
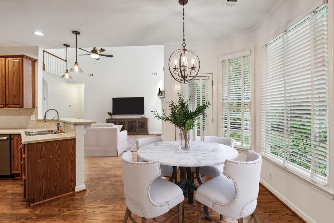
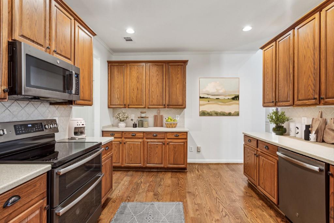
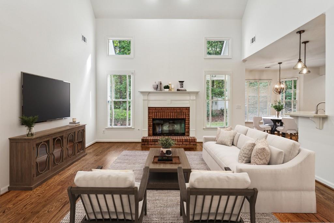
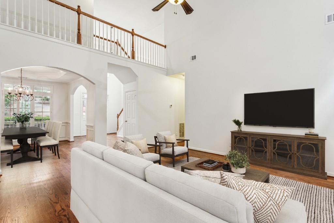
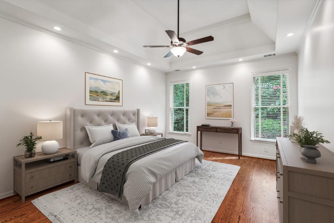
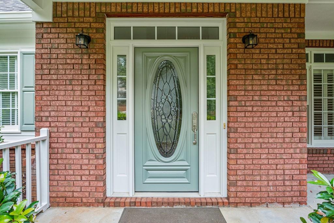
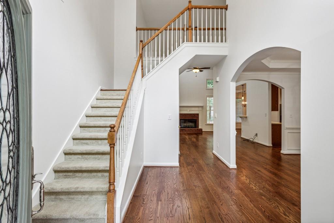
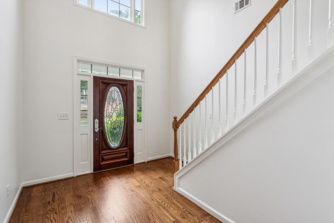
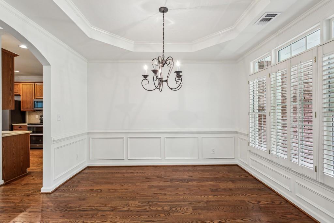
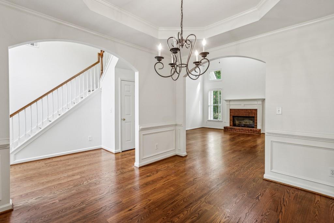
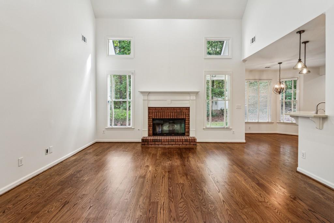
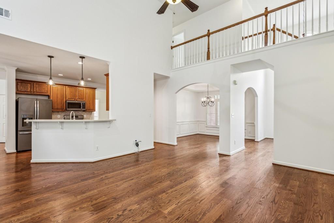
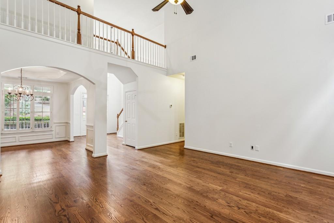
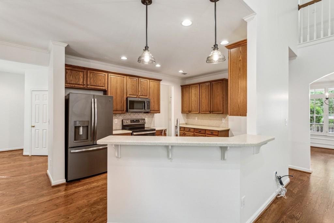
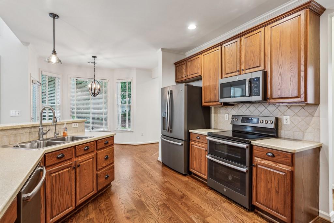
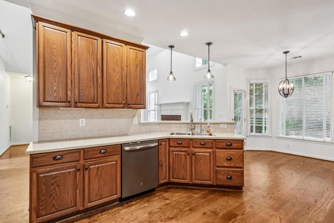
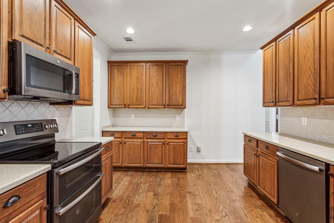
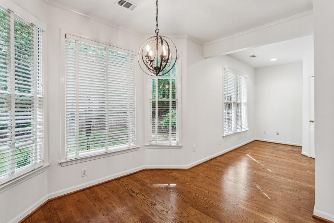
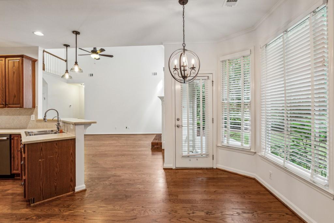
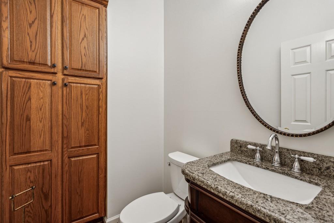
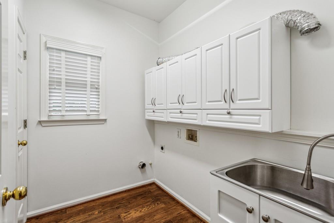
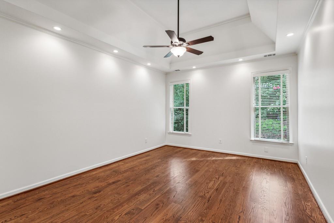
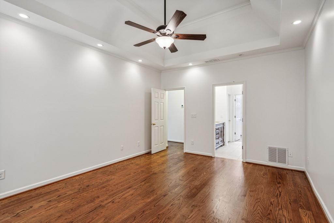
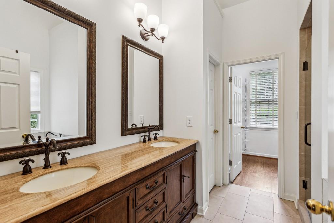
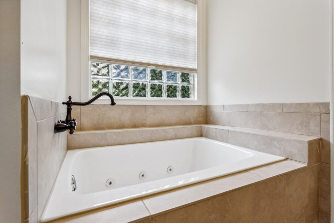
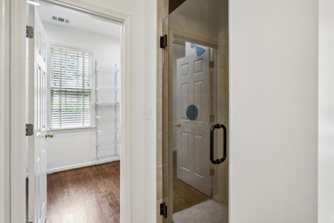
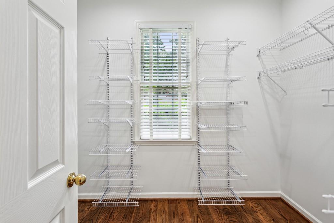
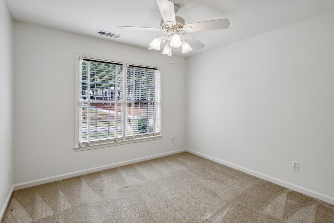
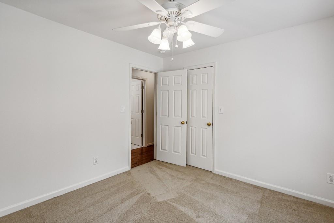
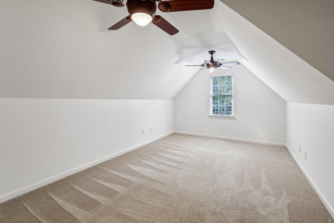
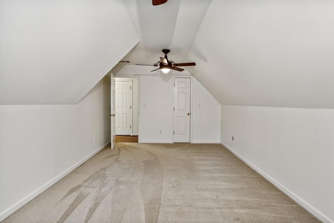
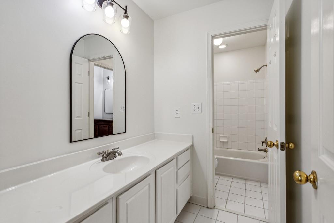
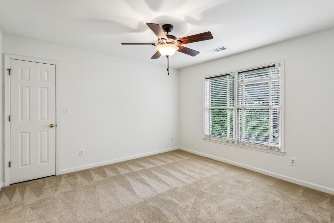
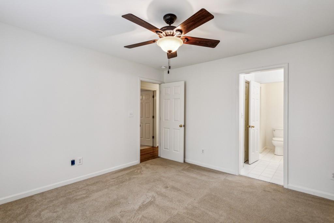
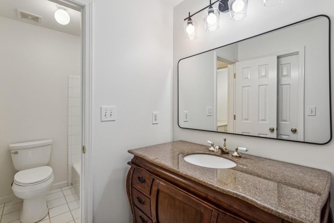
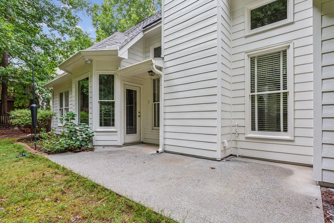
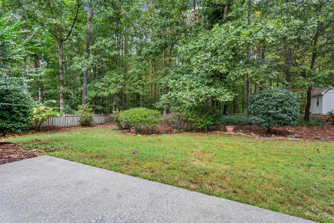
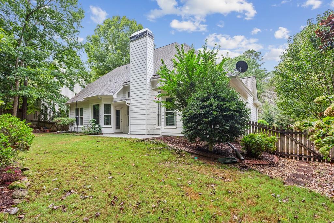
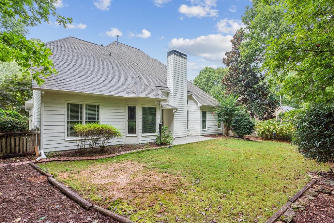
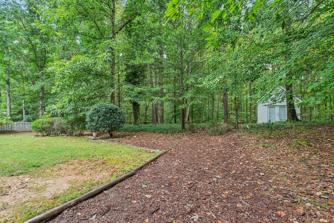
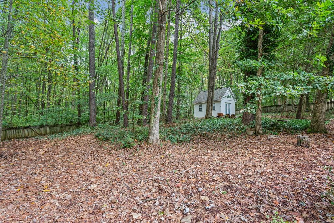
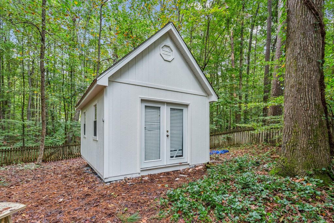
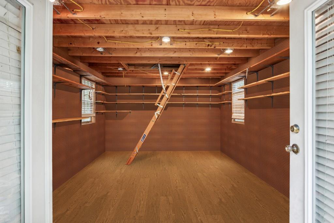
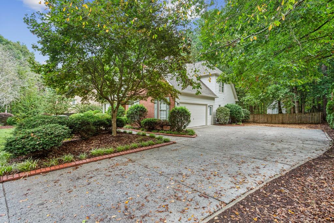
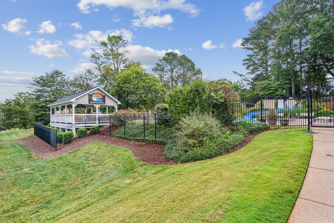
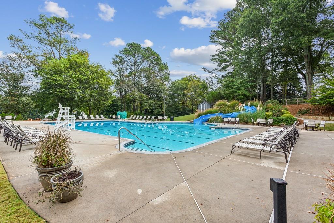
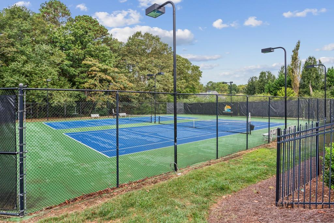
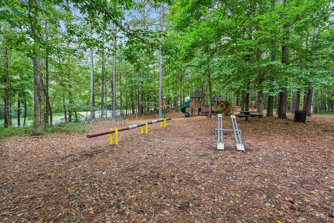
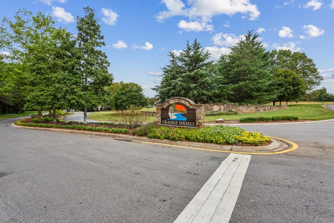
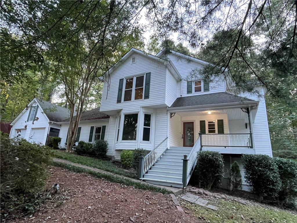
 MLS# 407530482
MLS# 407530482 