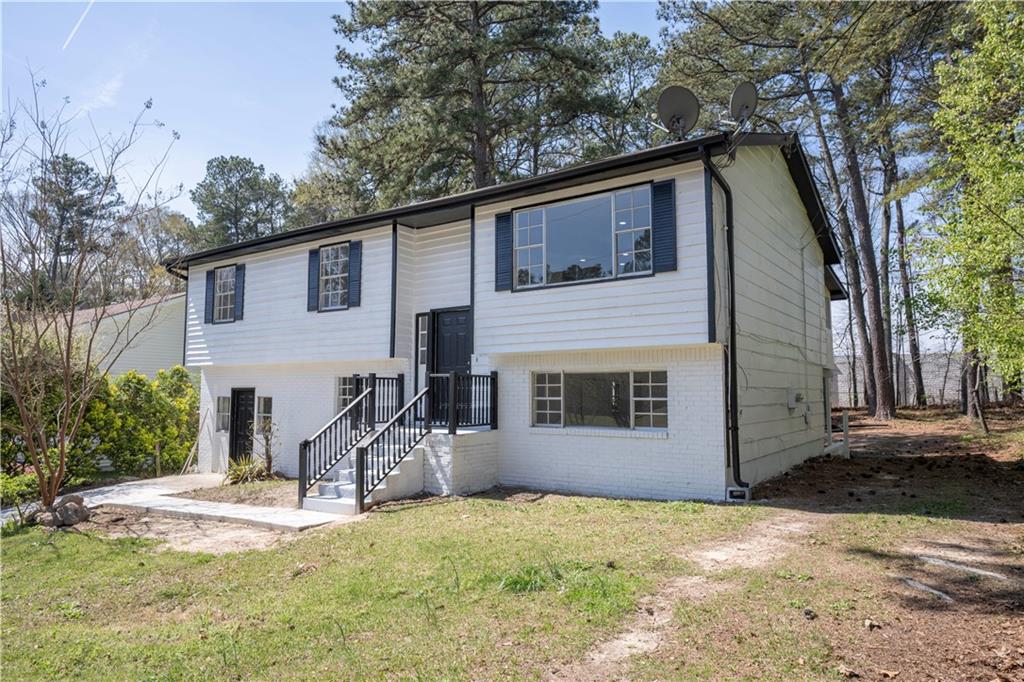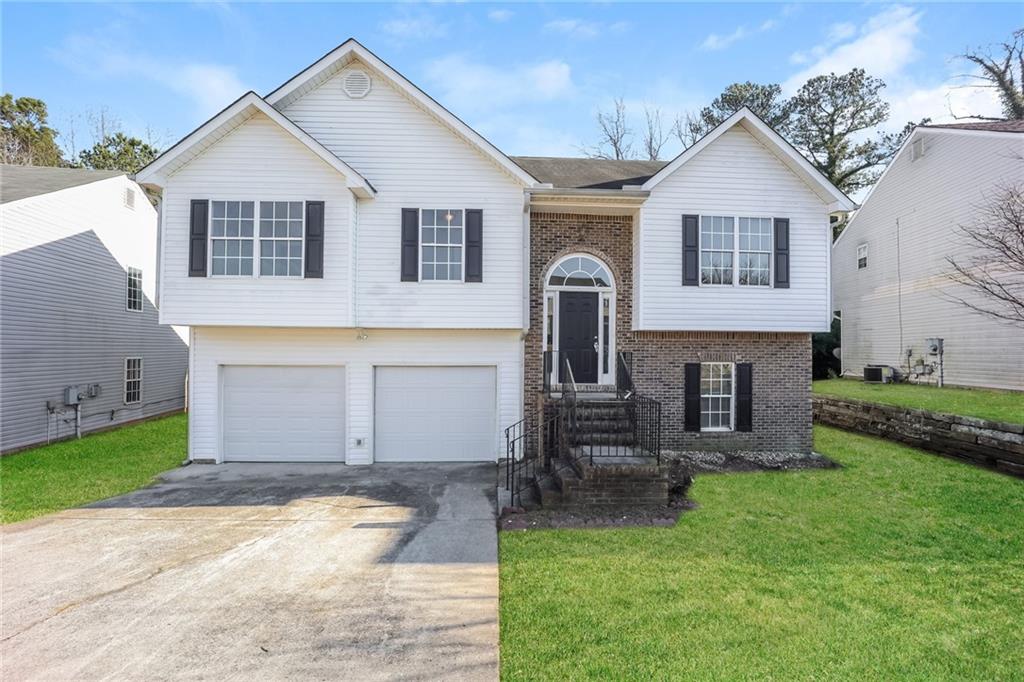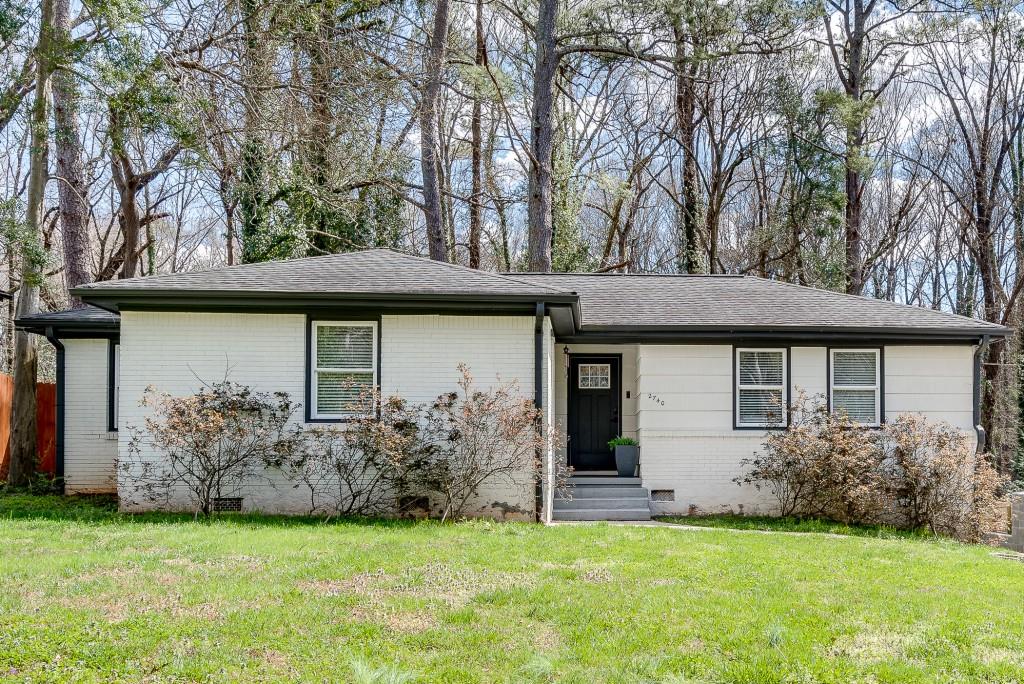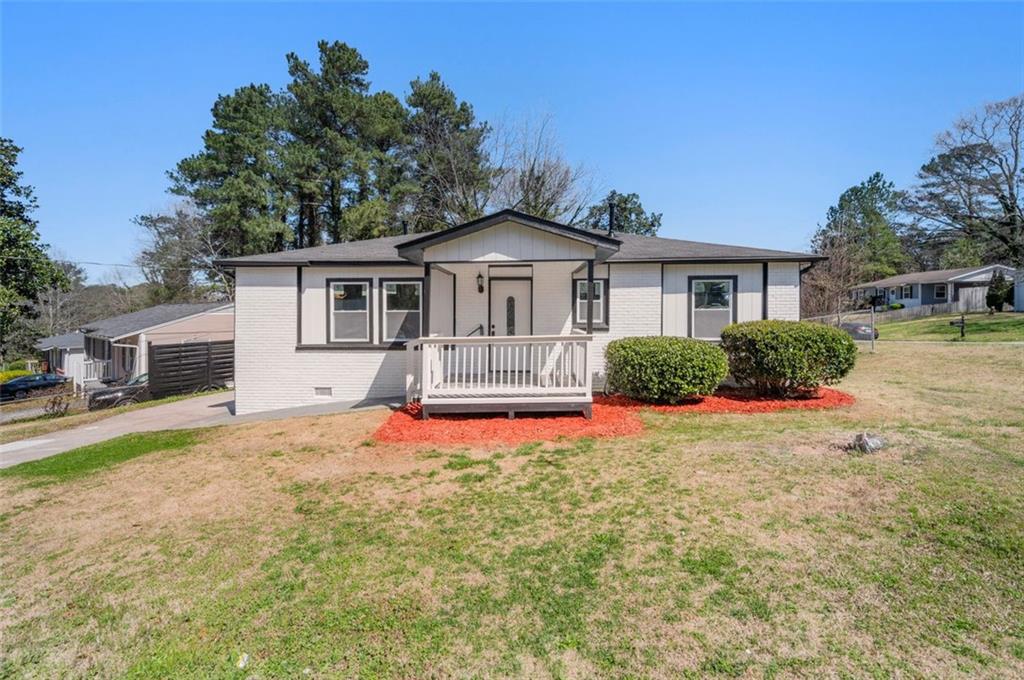5135 Erin Road Atlanta GA 30331, MLS# 410611912
Atlanta, GA 30331
- 3Beds
- 2Full Baths
- N/AHalf Baths
- N/A SqFt
- 1966Year Built
- 0.56Acres
- MLS# 410611912
- Residential
- Single Family Residence
- Active
- Approx Time on Market8 days
- AreaN/A
- CountyFulton - GA
- Subdivision Wexwood Glen
Overview
Discover your new oasis in the heart of South Fulton, Atlanta! This charming, recently renovated split-level home is nestled in a tranquil, upscale neighborhood just minutes from Camp Creek Shopping Center, Westlake High School, and a quick 7-minute drive to Hartsfield-Jackson International Airport and major highways. Featuring 3 spacious bedrooms and 2 bathrooms, this homes standout is its renovated master bedroom, designed to be your perfect retreat.The open-concept kitchen boasts sleek countertops, updated appliances, and ample storage, with natural wood cabinets waiting for your personal touch. On the lower level, enjoy a versatile den and additional roomideal for a home office, entertainment space, or guest suite. Upstairs, large bedrooms with beautiful natural wood floors create a warm, inviting atmosphere.Step outside to a fenced backyard, perfect for gatherings, relaxing, or a game of basketball. Set in a quiet, close-knit community, this home also includes the convenience of a two-car garage. Embrace the perfect blend of comfort, style, and convenienceschedule your private showing today and make it yours!
Association Fees / Info
Hoa: No
Community Features: None
Hoa Fees Frequency: Annually
Bathroom Info
Total Baths: 2.00
Fullbaths: 2
Room Bedroom Features: Split Bedroom Plan
Bedroom Info
Beds: 3
Building Info
Habitable Residence: No
Business Info
Equipment: None
Exterior Features
Fence: None
Patio and Porch: None
Exterior Features: None
Road Surface Type: Asphalt
Pool Private: No
County: Fulton - GA
Acres: 0.56
Pool Desc: None
Fees / Restrictions
Financial
Original Price: $295,000
Owner Financing: No
Garage / Parking
Parking Features: Garage
Green / Env Info
Green Energy Generation: None
Handicap
Accessibility Features: None
Interior Features
Security Ftr: None
Fireplace Features: None
Levels: Multi/Split
Appliances: Dishwasher, Electric Oven, Electric Range, Refrigerator
Laundry Features: In Basement, Other
Interior Features: Entrance Foyer, Other
Flooring: Hardwood
Spa Features: None
Lot Info
Lot Size Source: Public Records
Lot Features: Back Yard, Front Yard, Sloped
Lot Size: x
Misc
Property Attached: No
Home Warranty: No
Open House
Other
Other Structures: None
Property Info
Construction Materials: Other
Year Built: 1,966
Property Condition: Resale
Roof: Other
Property Type: Residential Detached
Style: Ranch
Rental Info
Land Lease: No
Room Info
Kitchen Features: Country Kitchen, Laminate Counters, Pantry, Other
Room Master Bathroom Features: Other
Room Dining Room Features: Open Concept,Other
Special Features
Green Features: None
Special Listing Conditions: None
Special Circumstances: None
Sqft Info
Building Area Total: 1349
Building Area Source: Public Records
Tax Info
Tax Amount Annual: 3411
Tax Year: 2,023
Tax Parcel Letter: 14F-0094-0001-015-9
Unit Info
Utilities / Hvac
Cool System: Central Air
Electric: None
Heating: Forced Air
Utilities: Electricity Available, Natural Gas Available, Sewer Available, Water Available, Other
Sewer: Public Sewer
Waterfront / Water
Water Body Name: None
Water Source: Public
Waterfront Features: None
Directions
USE GPSListing Provided courtesy of Exp Realty, Llc.
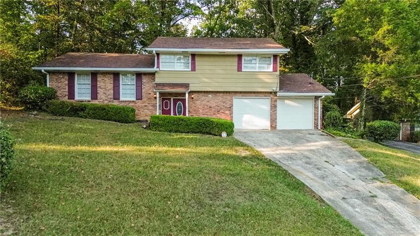
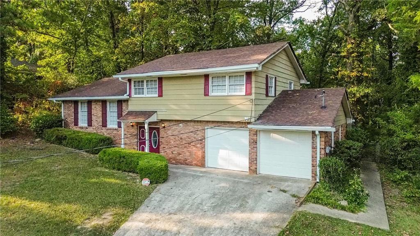
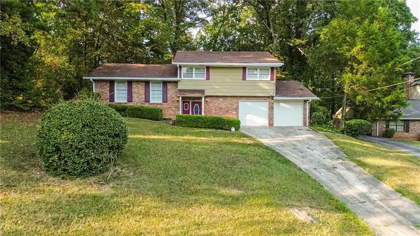
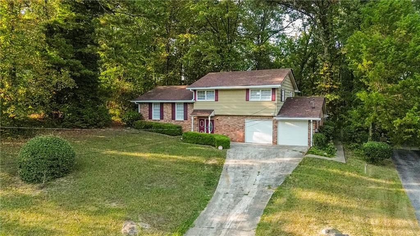
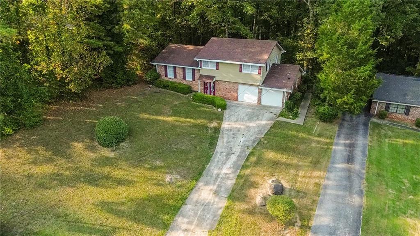
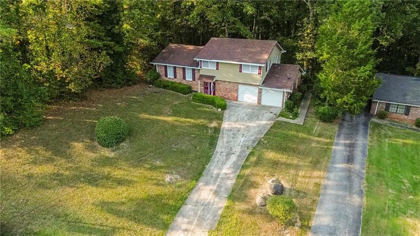
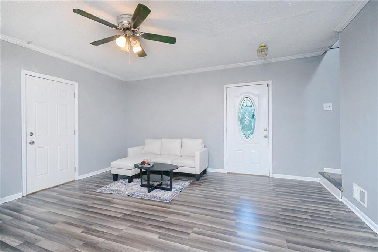
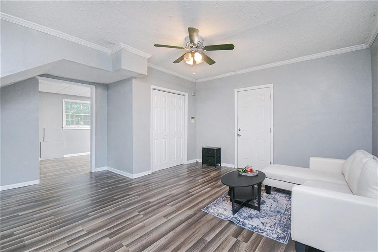
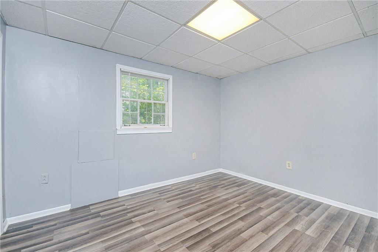
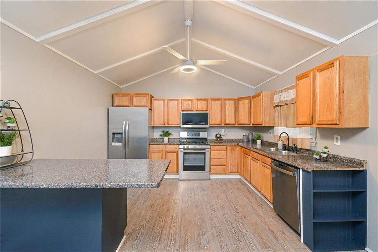
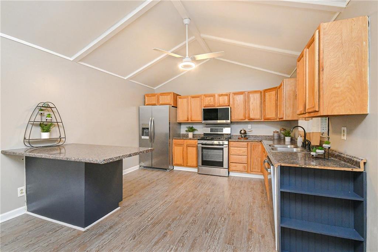
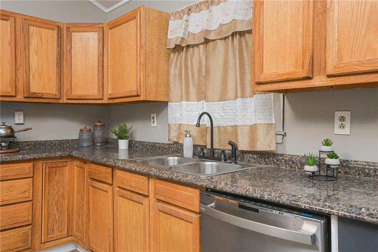
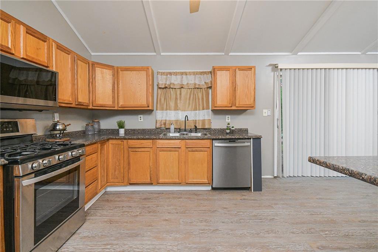
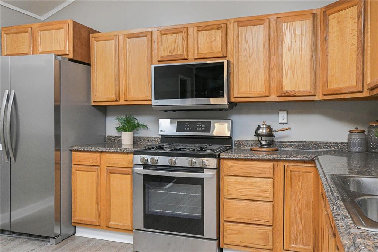
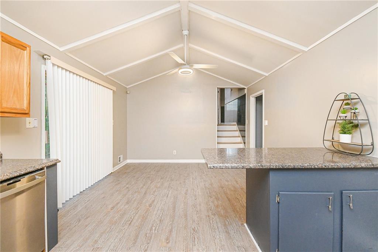
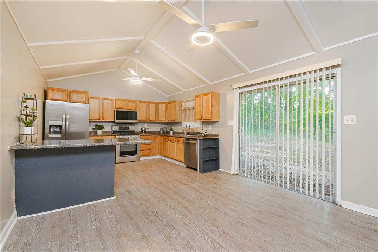
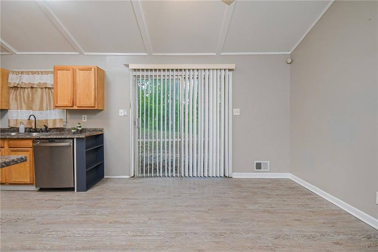
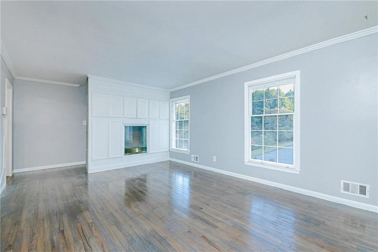
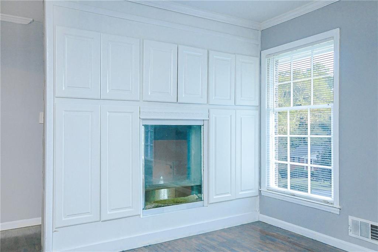
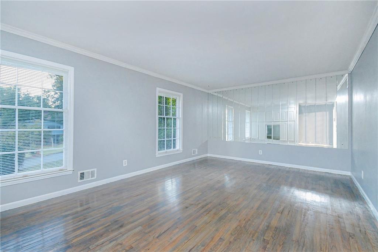
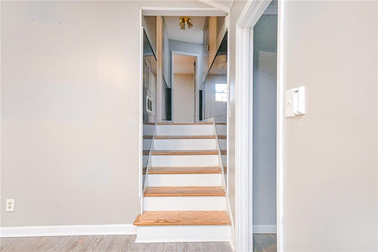
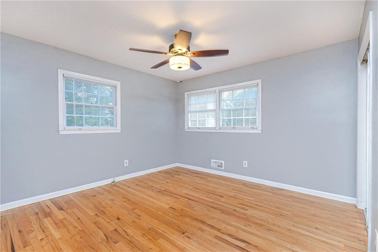
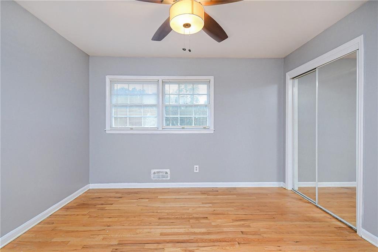
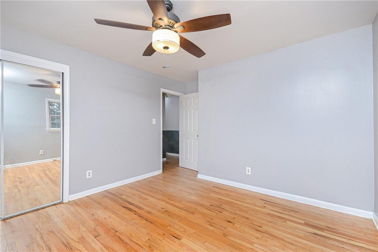
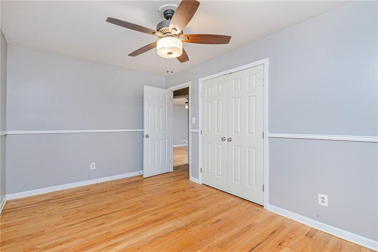
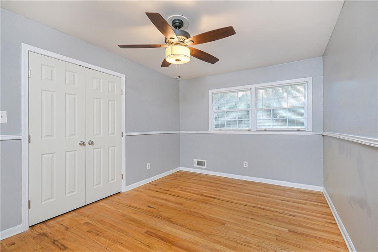
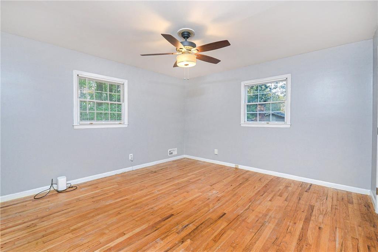
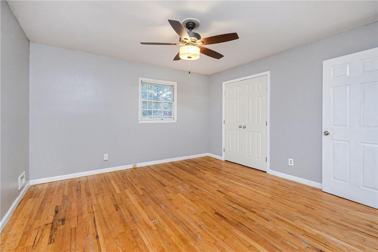
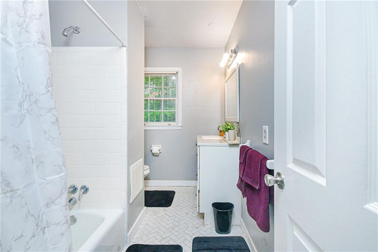
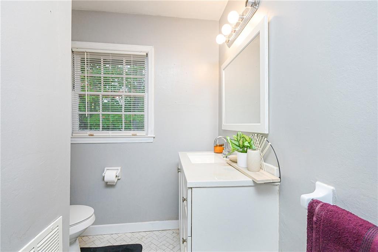
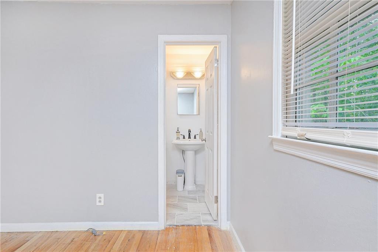
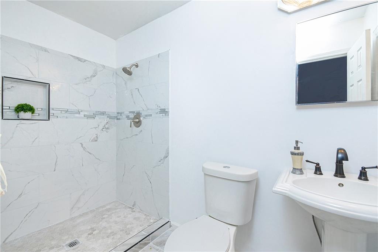
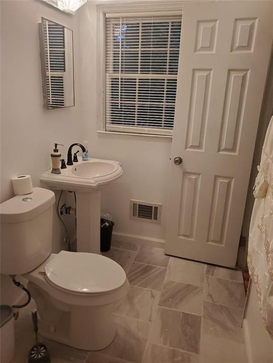
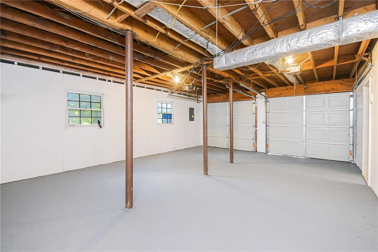
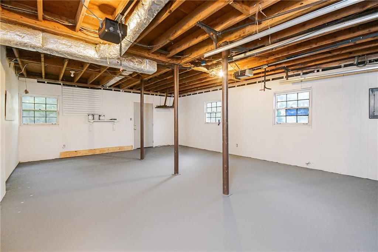
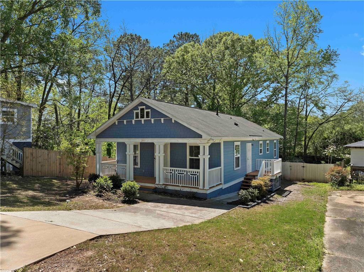
 MLS# 7371874
MLS# 7371874 