514 Oak Ridge Drive Maysville GA 30558, MLS# 405527988
Maysville, GA 30558
- 3Beds
- 2Full Baths
- 1Half Baths
- N/A SqFt
- 2019Year Built
- 3.25Acres
- MLS# 405527988
- Residential
- Single Family Residence
- Active
- Approx Time on Market1 month, 27 days
- AreaN/A
- CountyBanks - GA
- Subdivision Oak Ridge
Overview
Gorgeous craftsman style home located on 3.25 acres in the desirable Oak Ridge Subdivision of Maysville! NO HOA! With 3 bedrooms, 2.5 bathrooms, bonus room and full walk out daylight basement, there's plenty of room for everyone! The primary bedroom is conveniently located on the main floor and features a large walk-in closet, plus an expansive en suite bathroom with soaking tub, double vanity, and impressive tile shower and floors! The spacious kitchen boasts tons of granite countertop, walk in pantry and stainless appliances. Just off the kitchen is an inviting family room complete with fireplace for those cool winter nights. A large covered back deck near Grove Creek - perfect for entertaining guests or just relaxing and watching the deer after a long day at work! Laundry room and half bath are also located on the main floor. Upstairs you will find the huge bonus room, 2 secondary bedrooms and another full bath! Head down to the basement and you'll find so much space ready to meet your current and future wants and needs. A new Generac generator and irrigation system have been recently added! This home is less than 5 miles from Banks Crossing Tanger Outlets. Don't miss out on this incredible opportunity - schedule your private tour today!
Association Fees / Info
Hoa: No
Community Features: None
Bathroom Info
Main Bathroom Level: 1
Halfbaths: 1
Total Baths: 3.00
Fullbaths: 2
Room Bedroom Features: Master on Main
Bedroom Info
Beds: 3
Building Info
Habitable Residence: No
Business Info
Equipment: Generator
Exterior Features
Fence: None
Patio and Porch: Deck, Patio
Exterior Features: Private Front Entry, Private Rear Entry
Road Surface Type: Asphalt
Pool Private: No
County: Banks - GA
Acres: 3.25
Pool Desc: None
Fees / Restrictions
Financial
Original Price: $580,000
Owner Financing: No
Garage / Parking
Parking Features: Attached, Garage, Garage Door Opener
Green / Env Info
Green Energy Generation: None
Handicap
Accessibility Features: None
Interior Features
Security Ftr: Smoke Detector(s)
Fireplace Features: Living Room
Levels: Two
Appliances: Electric Water Heater, Microwave, Refrigerator
Laundry Features: Laundry Room, Other
Interior Features: Double Vanity, High Ceilings, High Ceilings 9 ft Lower, High Ceilings 9 ft Main, High Ceilings 9 ft Upper, High Speed Internet, Tray Ceiling(s), Vaulted Ceiling(s), Walk-In Closet(s)
Flooring: Carpet, Ceramic Tile, Hardwood
Spa Features: None
Lot Info
Lot Size Source: Assessor
Lot Features: Creek On Lot, Level, Open Lot
Misc
Property Attached: No
Home Warranty: No
Open House
Other
Other Structures: None
Property Info
Construction Materials: Cement Siding, Concrete, Stone
Year Built: 2,019
Property Condition: Resale
Roof: Composition
Property Type: Residential Detached
Style: Craftsman
Rental Info
Land Lease: No
Room Info
Kitchen Features: Pantry, Pantry Walk-In, Solid Surface Counters
Room Master Bathroom Features: Double Vanity,Separate Tub/Shower,Soaking Tub
Room Dining Room Features: Great Room
Special Features
Green Features: None
Special Listing Conditions: None
Special Circumstances: None
Sqft Info
Building Area Total: 2587
Building Area Source: Other
Tax Info
Tax Amount Annual: 4302
Tax Year: 2,023
Tax Parcel Letter: B32E-021A
Unit Info
Utilities / Hvac
Cool System: Ceiling Fan(s), Central Air, Electric
Electric: 220 Volts, Generator
Heating: Central, Electric, Other
Utilities: Cable Available, Electricity Available
Sewer: Septic Tank
Waterfront / Water
Water Body Name: None
Water Source: Public
Waterfront Features: Creek
Directions
GPS is accurate.Listing Provided courtesy of Michael Carr And Associates, Inc.
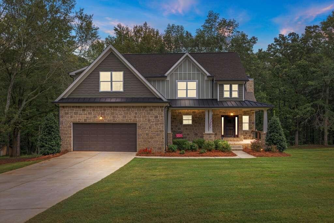
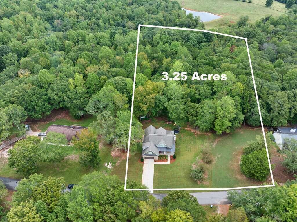
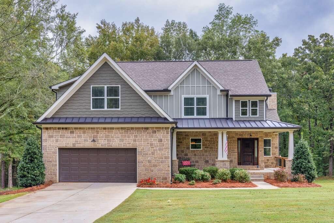
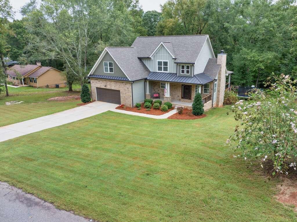
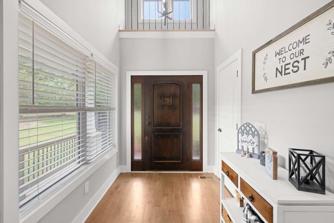
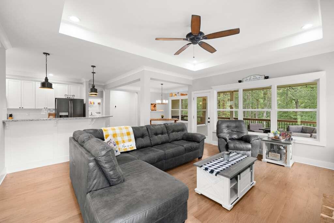
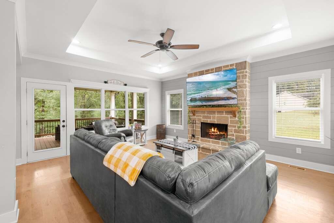
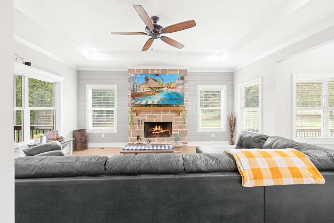
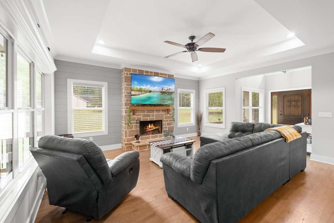
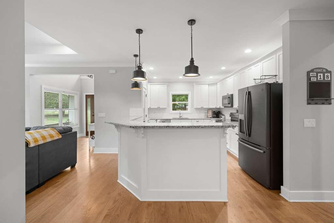
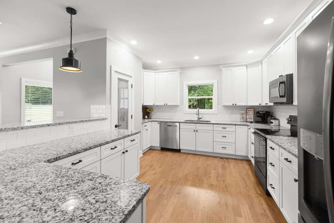
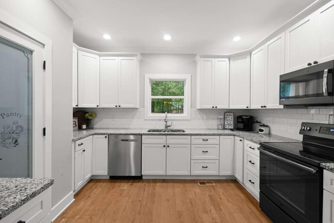
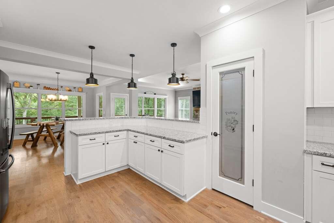
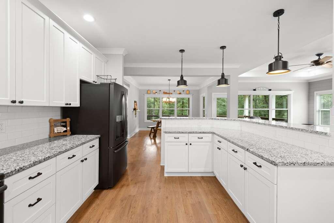
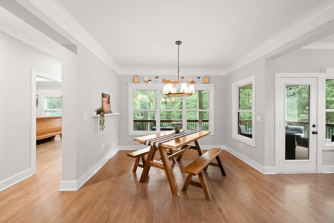
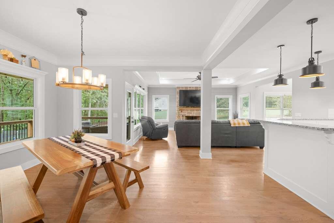
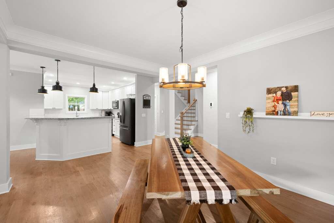
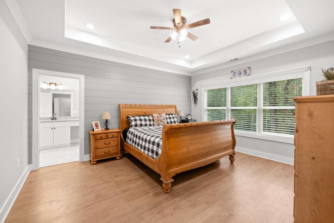
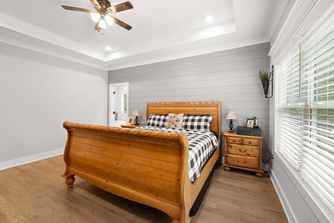
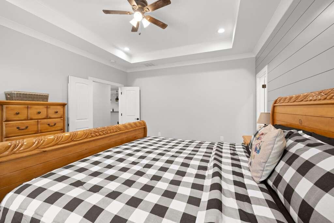
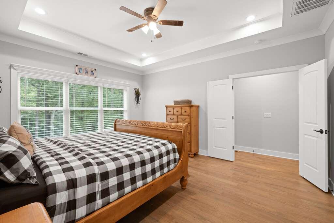
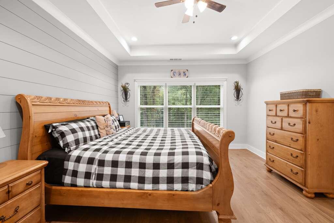
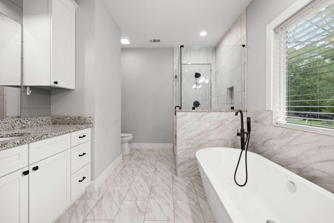
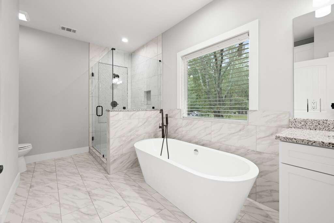
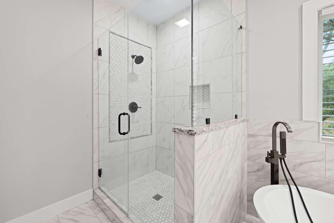
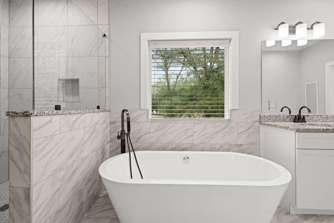
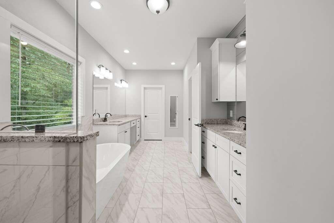
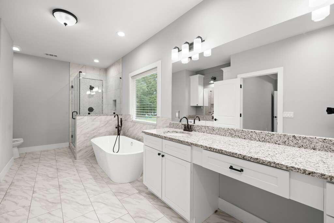
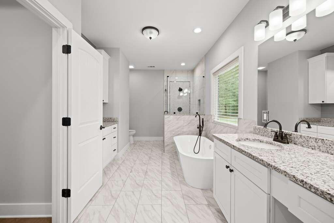
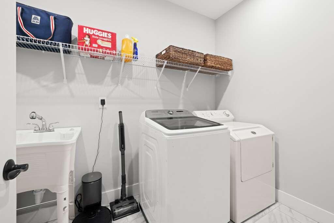
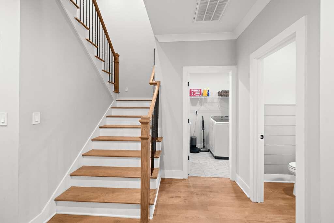
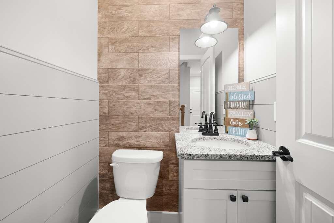
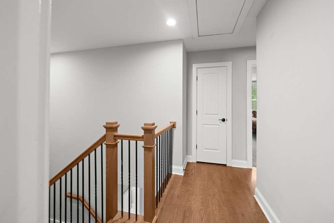
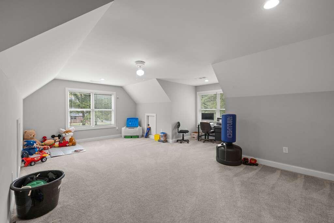
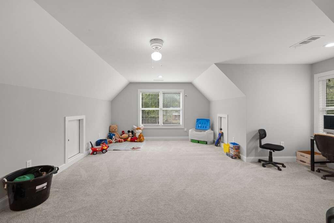
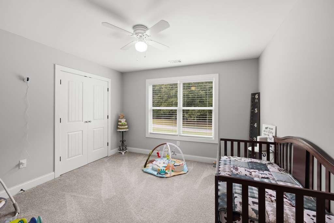
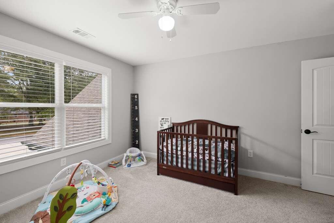
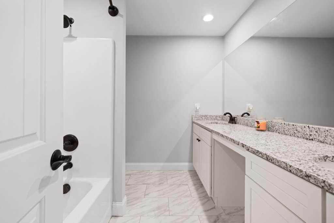
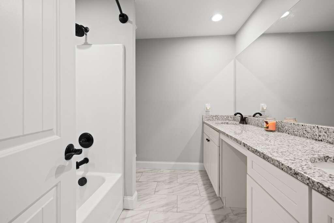
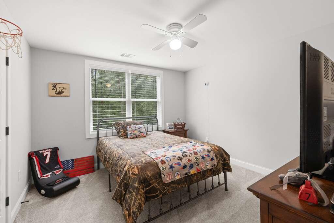
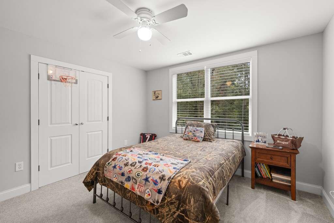
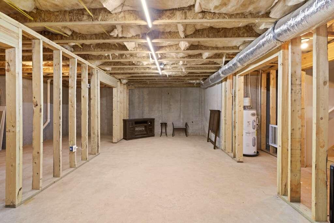
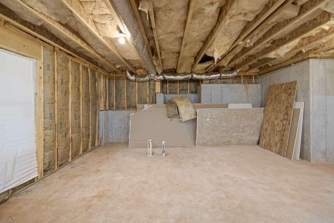
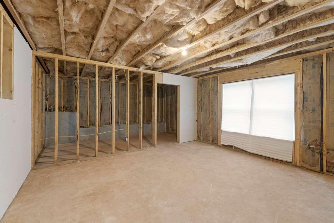
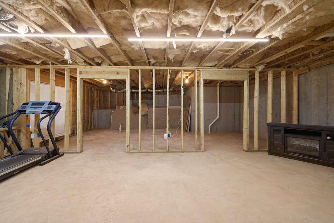
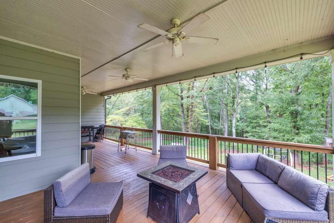
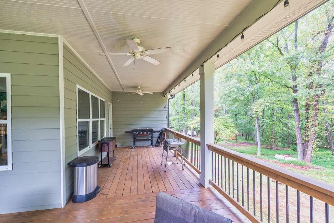
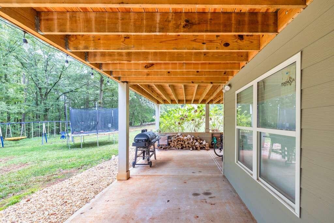
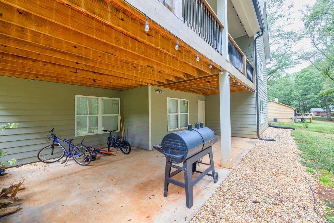
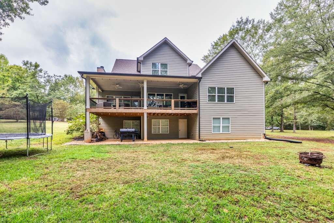
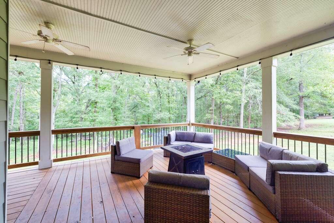
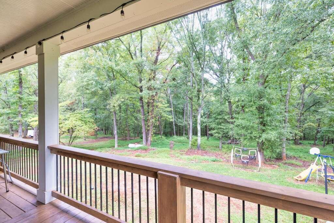
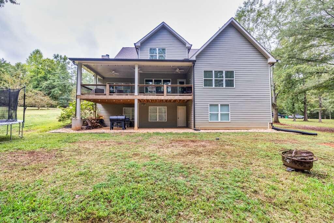
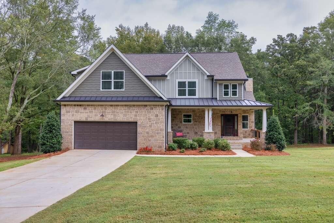
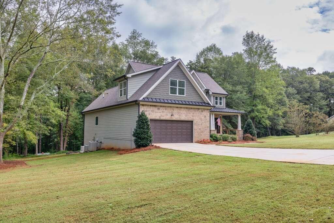
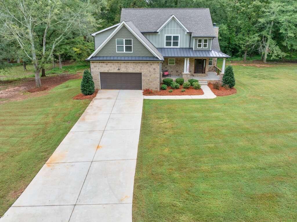
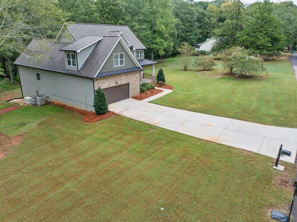
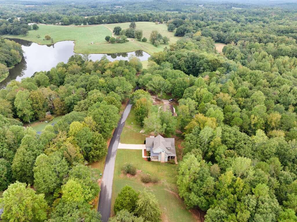
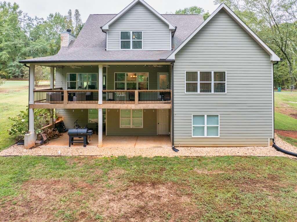
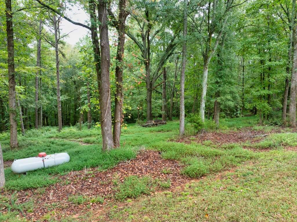
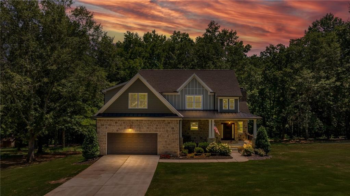
 MLS# 390699958
MLS# 390699958