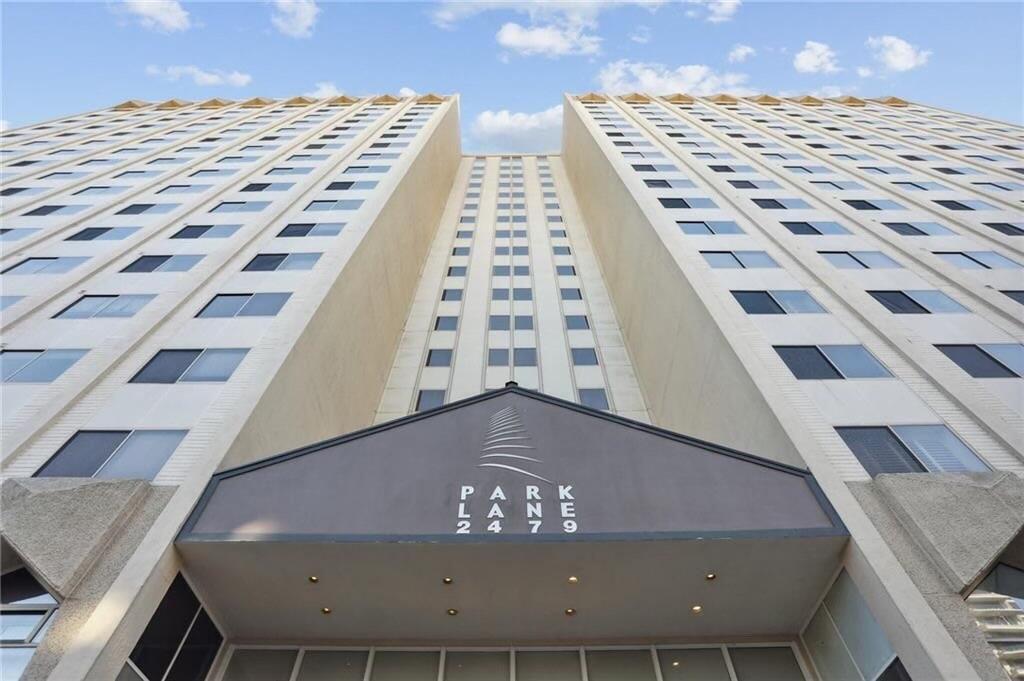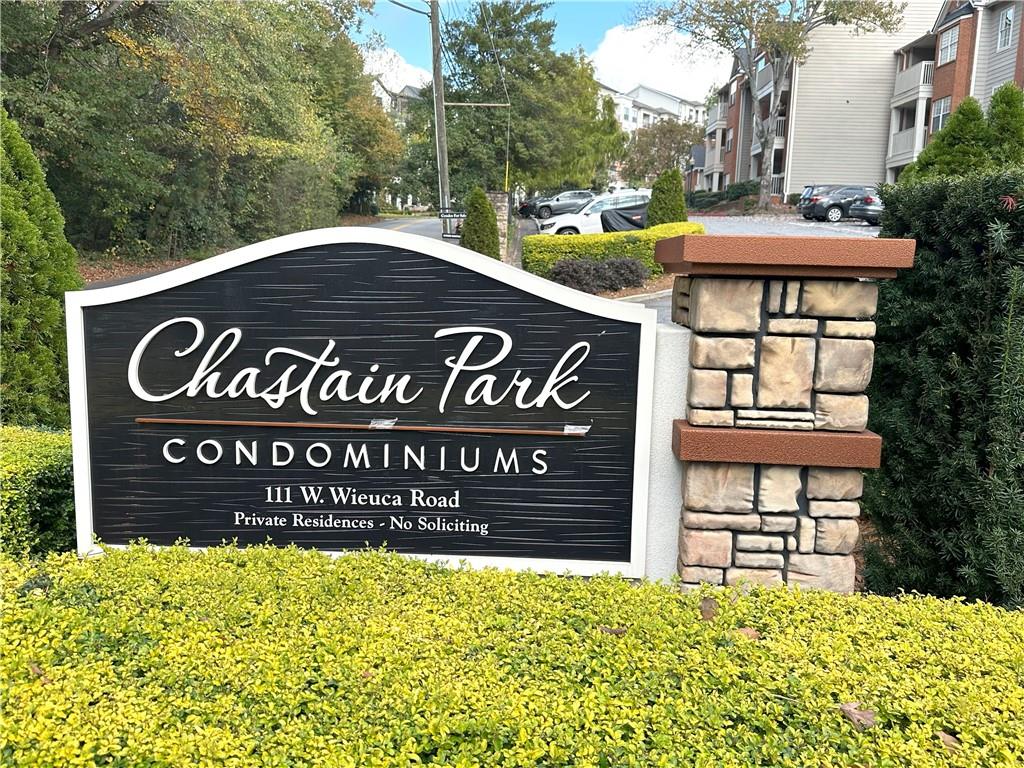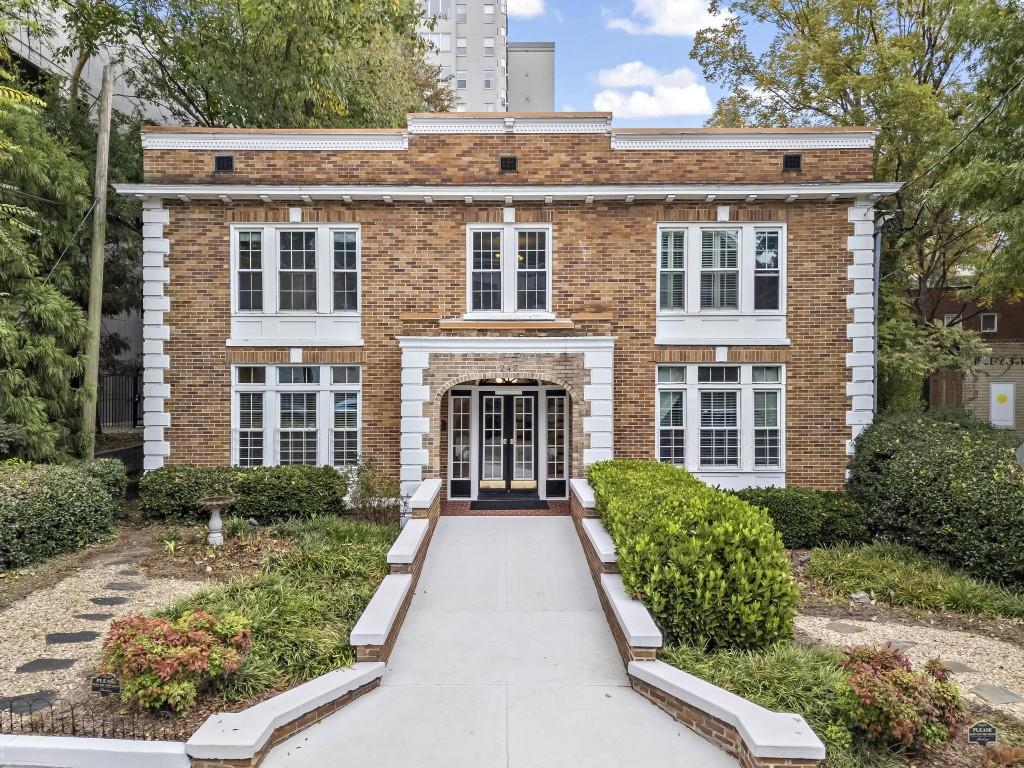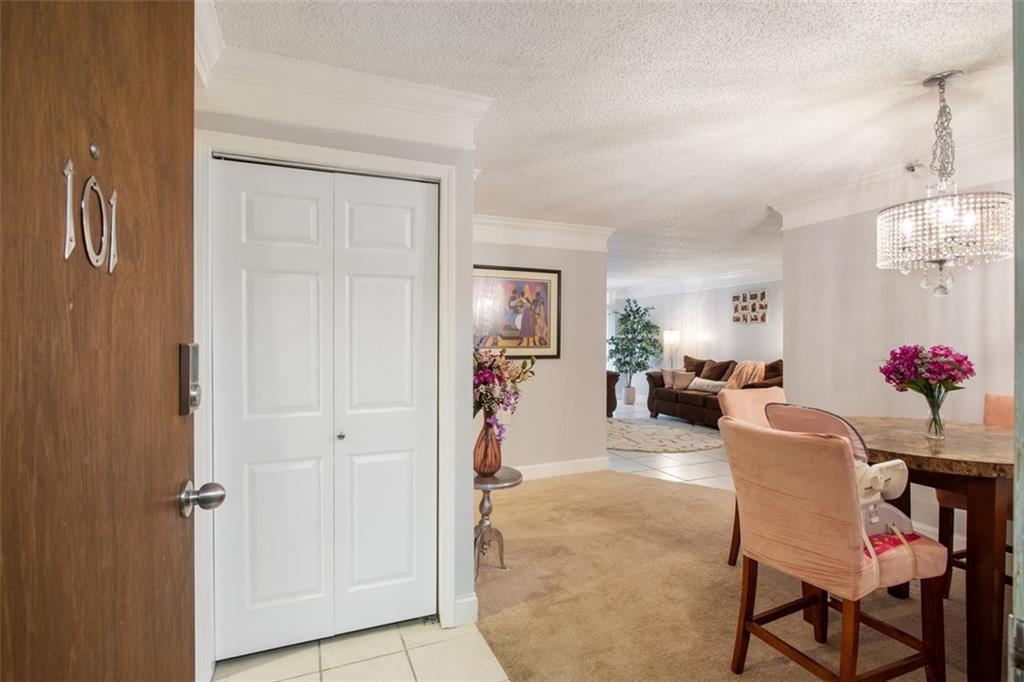5157 Roswell Road UNIT #9 Atlanta GA 30342, MLS# 399023078
Atlanta, GA 30342
- 1Beds
- 1Full Baths
- N/AHalf Baths
- N/A SqFt
- 1976Year Built
- 0.00Acres
- MLS# 399023078
- Residential
- Condominium
- Active
- Approx Time on Market3 months, 4 days
- AreaN/A
- CountyFulton - GA
- Subdivision The Summit
Overview
Updated upstairs condo in the heart of Sandy Springs inside the Perimeter that is minutes to Buckhead, Perimeter Mall, GA400, I-285, Shopping, Restaurants, Theatre, Major Hospitals, & much more. Updated with brand new LVP flooring throughout, Freshly painted, New vanity in bath, new fridge, updated white cabinetry with new hardware. MOVE-IN ready. Oversized living room, large bedroom with walk-in closet, full bath, & sunroom. Top floor unit with no one above you. Swim & tennis community complete with dog park. Refrigerator, washer & dryer included in sale of property. Don't miss out on the ideal location in this sought after community...
Association Fees / Info
Hoa: Yes
Hoa Fees Frequency: Monthly
Hoa Fees: 285
Community Features: Dog Park, Homeowners Assoc, Near Public Transport, Near Schools, Near Shopping, Pool, Tennis Court(s)
Association Fee Includes: Maintenance Grounds, Swim, Tennis, Termite, Trash, Water
Bathroom Info
Main Bathroom Level: 1
Total Baths: 1.00
Fullbaths: 1
Room Bedroom Features: Master on Main
Bedroom Info
Beds: 1
Building Info
Habitable Residence: No
Business Info
Equipment: None
Exterior Features
Fence: None
Patio and Porch: None
Exterior Features: None
Road Surface Type: Paved
Pool Private: No
County: Fulton - GA
Acres: 0.00
Pool Desc: Fenced, In Ground
Fees / Restrictions
Financial
Original Price: $184,900
Owner Financing: No
Garage / Parking
Parking Features: Assigned
Green / Env Info
Green Energy Generation: None
Handicap
Accessibility Features: None
Interior Features
Security Ftr: Smoke Detector(s)
Fireplace Features: None
Levels: One
Appliances: Dishwasher, Dryer, Electric Range, Gas Water Heater, Microwave, Refrigerator
Laundry Features: In Kitchen
Interior Features: Entrance Foyer, High Ceilings 9 ft Main, Walk-In Closet(s)
Flooring: Luxury Vinyl
Spa Features: None
Lot Info
Lot Size Source: Not Available
Lot Features: Landscaped, Level
Misc
Property Attached: Yes
Home Warranty: No
Open House
Other
Other Structures: None
Property Info
Construction Materials: Other
Year Built: 1,976
Property Condition: Updated/Remodeled
Roof: Composition
Property Type: Residential Attached
Style: Traditional
Rental Info
Land Lease: No
Room Info
Kitchen Features: Cabinets White, View to Family Room
Room Master Bathroom Features: Tub/Shower Combo
Room Dining Room Features: Open Concept
Special Features
Green Features: None
Special Listing Conditions: None
Special Circumstances: None
Sqft Info
Building Area Total: 748
Building Area Source: Agent Measured
Tax Info
Tax Amount Annual: 1886
Tax Year: 2,023
Tax Parcel Letter: 17-0092-LL-173-9
Unit Info
Unit: 9
Num Units In Community: 200
Utilities / Hvac
Cool System: Central Air, Electric
Electric: 110 Volts
Heating: Central, Natural Gas
Utilities: Cable Available, Electricity Available, Natural Gas Available, Sewer Available, Water Available
Sewer: Public Sewer
Waterfront / Water
Water Body Name: None
Water Source: Public
Waterfront Features: None
Directions
Use GPSListing Provided courtesy of Chapman Hall Premier, Realtors
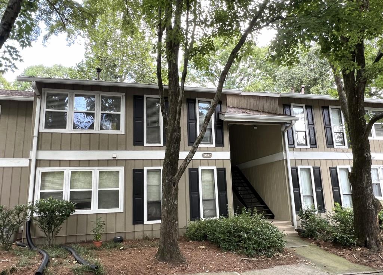
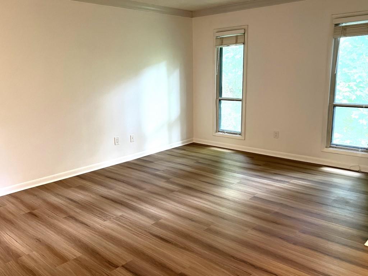
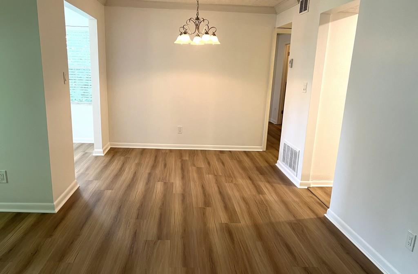
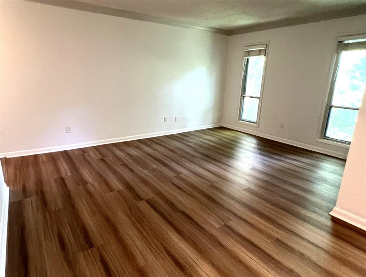
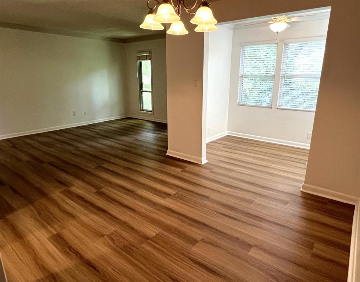
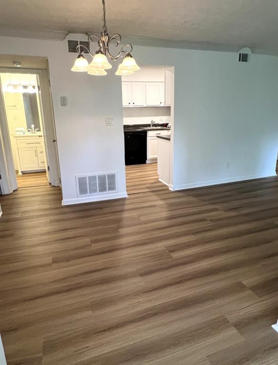
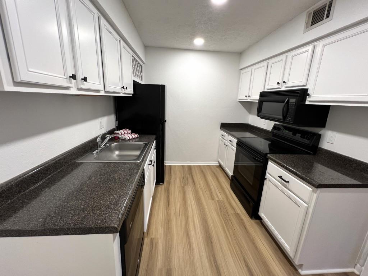
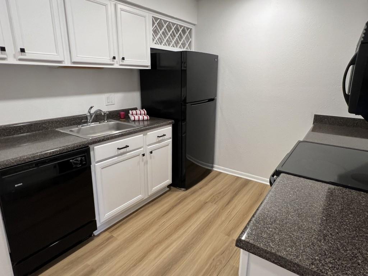
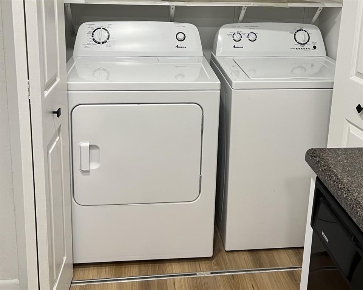
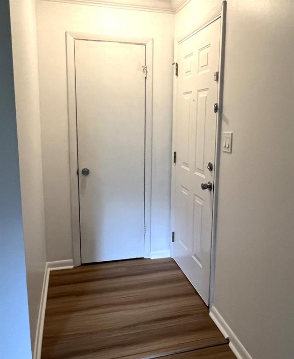
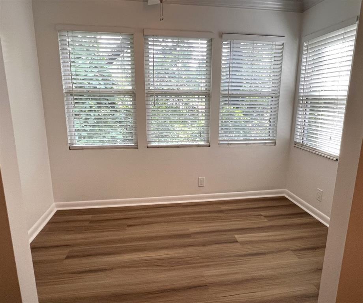
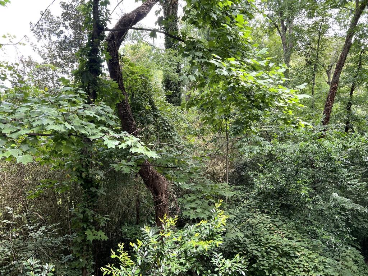
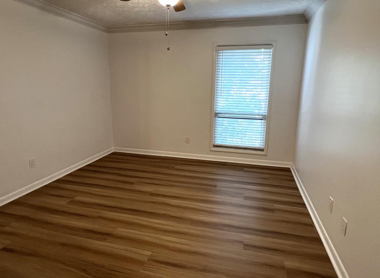
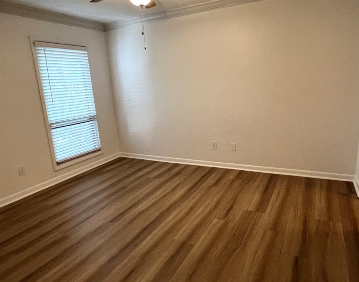
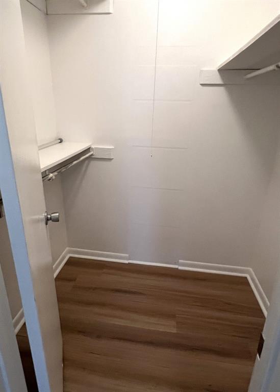
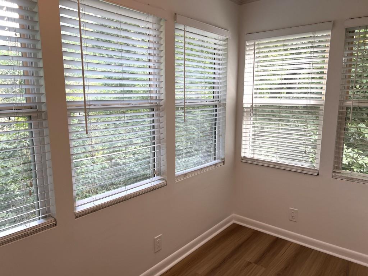
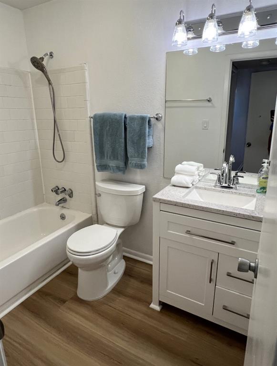
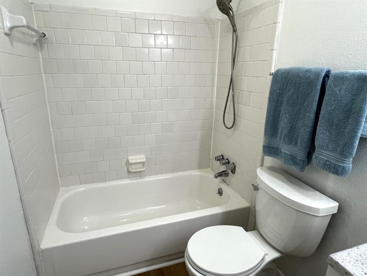
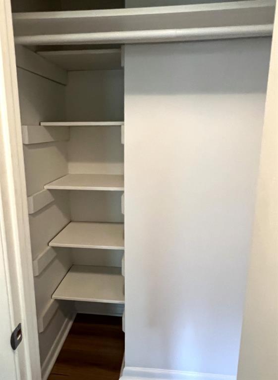
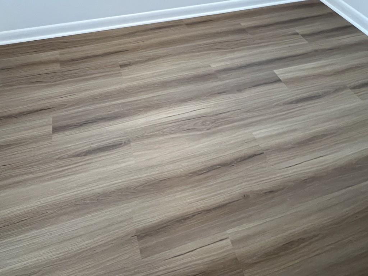
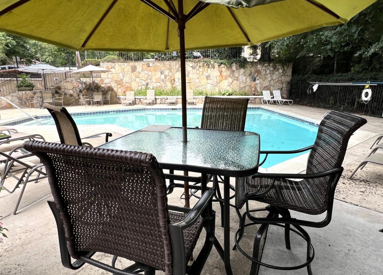
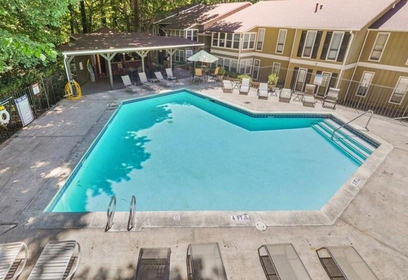
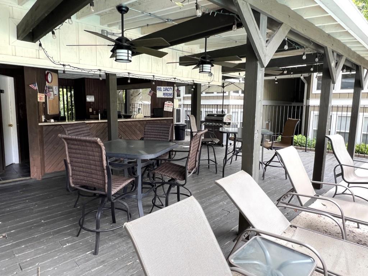
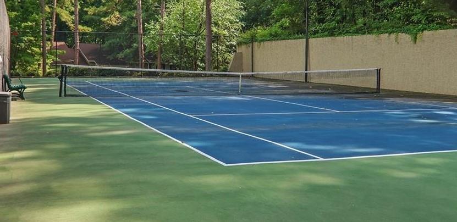
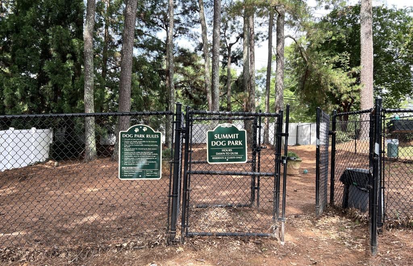
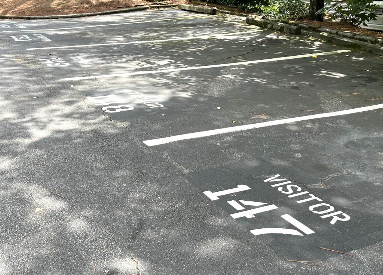
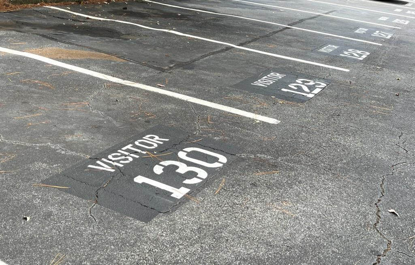
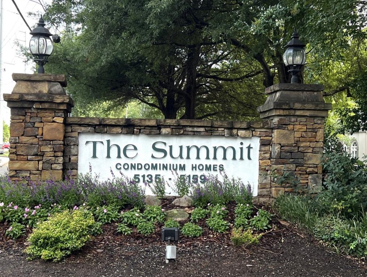
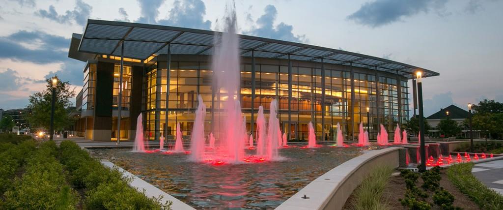
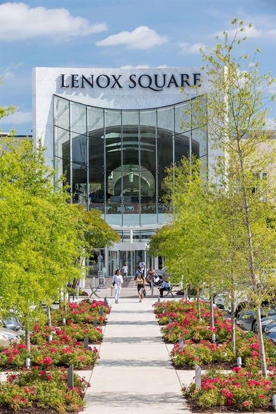
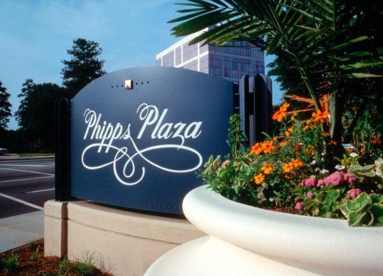
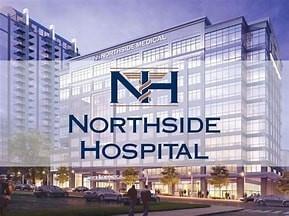
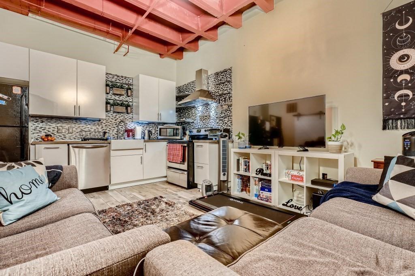
 MLS# 7376468
MLS# 7376468 