5178 Stefan Ridge Way Buford GA 30519, MLS# 401215396
Buford, GA 30519
- 6Beds
- 6Full Baths
- N/AHalf Baths
- N/A SqFt
- 2017Year Built
- 0.84Acres
- MLS# 401215396
- Residential
- Single Family Residence
- Active
- Approx Time on Market2 months, 24 days
- AreaN/A
- CountyGwinnett - GA
- Subdivision Stone Ridge Manor
Overview
This exquisite 6-bedroom, 6-bath luxury estate home offers an unparalleled living experience. From the moment you step inside, you'll be captivated by the grandeur and attention to detail that defines this residence. The heart of the home is a chef's kitchen, complete with a massive island, built-in oversized side by side refrigerator and freezer, double ovens, and a wine cooler. Two dishwashers make entertaining a breeze, while two laundry rooms, one on the main level and another upstairs, provide ultimate convenience. Each of the six bedrooms is a private retreat, with its own en-suite bathroom, ensuring comfort and privacy for all. The master suite is a true sanctuary, boasting an expansive bedroom and a lavish master bath with every luxury amenity imaginable. For those who enjoy outdoor living, the screened-in porch offers a serene view of the custom in-ground pool, perfect for relaxing or entertaining. The full finished basement serves as an in-law suite, complete with its own kitchen, living area, bedroom, and full bathroom, providing a self-contained space for guests or extended family. This home seamlessly blends luxury with functionality, offering a lifestyle of comfort and elegance.
Association Fees / Info
Hoa: Yes
Hoa Fees Frequency: Annually
Hoa Fees: 300
Community Features: None
Bathroom Info
Main Bathroom Level: 2
Total Baths: 6.00
Fullbaths: 6
Room Bedroom Features: Master on Main, Oversized Master
Bedroom Info
Beds: 6
Building Info
Habitable Residence: No
Business Info
Equipment: Irrigation Equipment
Exterior Features
Fence: Fenced, Invisible
Patio and Porch: Covered, Front Porch, Rear Porch, Screened
Exterior Features: Balcony, Private Yard
Road Surface Type: None
Pool Private: No
County: Gwinnett - GA
Acres: 0.84
Pool Desc: Gunite, In Ground
Fees / Restrictions
Financial
Original Price: $1,069,000
Owner Financing: No
Garage / Parking
Parking Features: Garage, Garage Door Opener, Garage Faces Side
Green / Env Info
Green Energy Generation: None
Handicap
Accessibility Features: None
Interior Features
Security Ftr: Smoke Detector(s)
Fireplace Features: Gas Starter, Great Room
Levels: Two
Appliances: Dishwasher, Disposal, Double Oven, Dryer, Gas Cooktop, Microwave, Range Hood, Refrigerator, Tankless Water Heater
Laundry Features: Main Level, Mud Room, Upper Level
Interior Features: Cathedral Ceiling(s), High Ceilings 9 ft Upper, High Ceilings 10 ft Main, His and Hers Closets, Walk-In Closet(s)
Flooring: Hardwood
Spa Features: None
Lot Info
Lot Size Source: Assessor
Lot Features: Back Yard, Cul-De-Sac, Front Yard, Landscaped, Private
Lot Size: 122X253
Misc
Property Attached: No
Home Warranty: No
Open House
Other
Other Structures: None
Property Info
Construction Materials: Cement Siding, HardiPlank Type
Year Built: 2,017
Property Condition: Resale
Roof: Composition
Property Type: Residential Detached
Style: Traditional
Rental Info
Land Lease: No
Room Info
Kitchen Features: Breakfast Bar, Eat-in Kitchen, Kitchen Island, Pantry Walk-In, Second Kitchen, Stone Counters, View to Family Room
Room Master Bathroom Features: Bidet,Separate His/Hers,Soaking Tub,Vaulted Ceilin
Room Dining Room Features: Open Concept
Special Features
Green Features: None
Special Listing Conditions: None
Special Circumstances: None
Sqft Info
Building Area Total: 5417
Building Area Source: Appraiser
Tax Info
Tax Amount Annual: 10412
Tax Year: 2,022
Tax Parcel Letter: R3007-291
Unit Info
Utilities / Hvac
Cool System: Central Air, Zoned
Electric: None
Heating: Forced Air, Natural Gas
Utilities: Cable Available, Electricity Available, Natural Gas Available, Phone Available, Underground Utilities, Water Available
Sewer: Septic Tank
Waterfront / Water
Water Body Name: None
Water Source: Public
Waterfront Features: None
Directions
I-85N TO EXIT 120 HAMILTON MILL, RIGHT OFF EXIT RAMP, 1ST LEFT ON BRASELTON HWY (HWY124) LEFT ON SPOUT SPRINGS, RIGHT INTO STONE RIDGE MANOR, HOME IS ON THE LEFTListing Provided courtesy of Pend Realty, Llc.
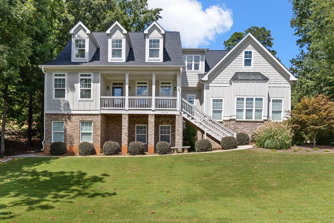
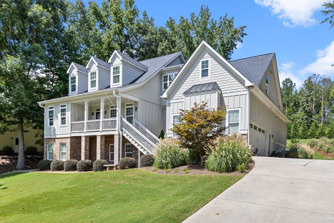
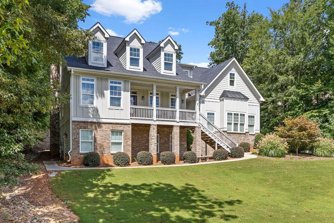
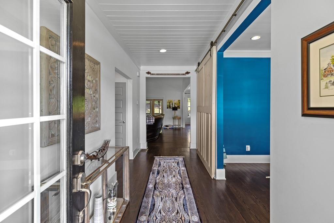
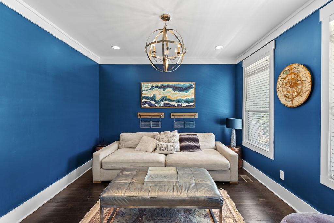
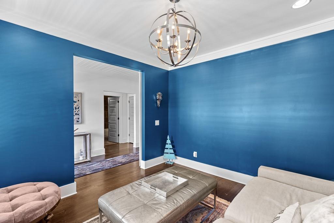
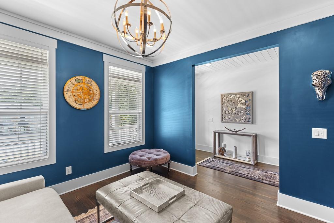
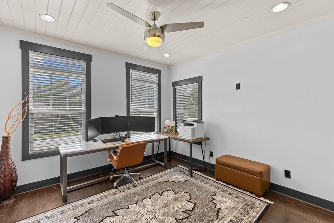
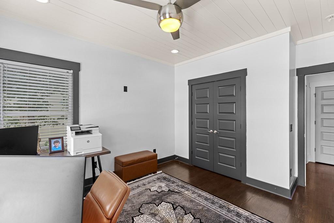
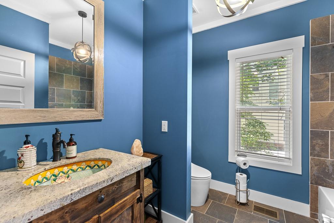
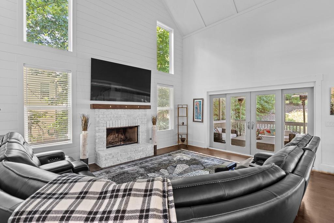
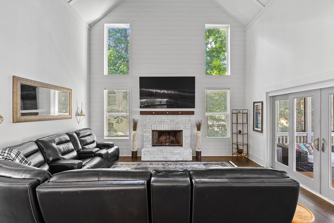
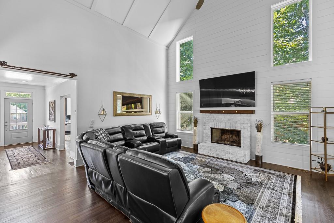
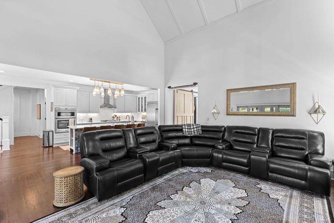
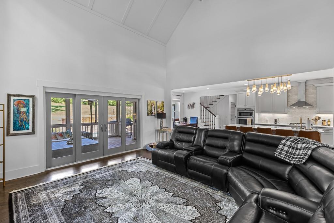
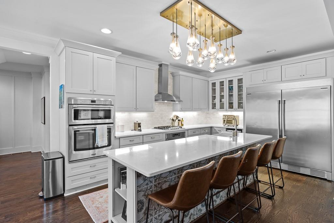
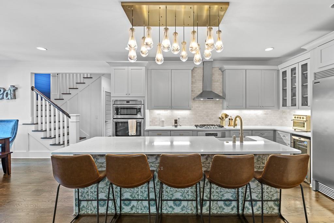
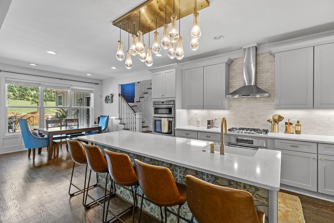
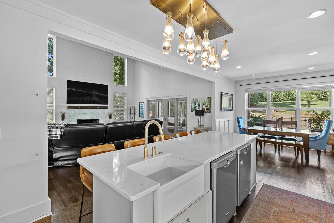
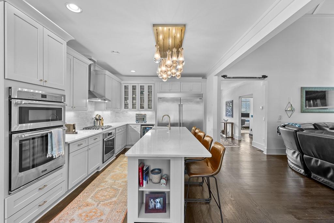
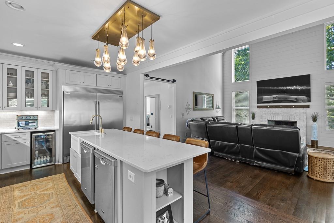
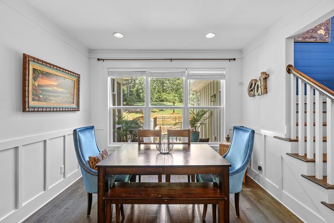
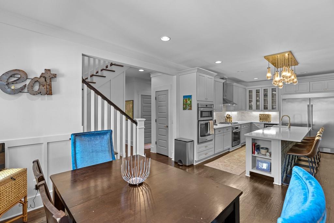
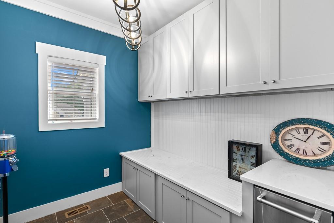
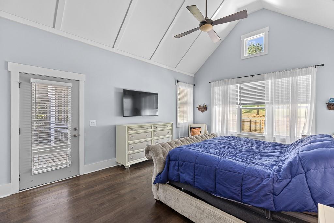
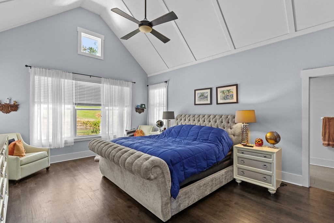
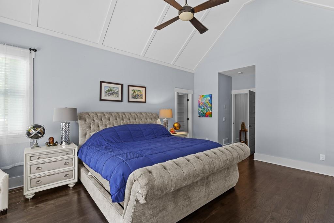
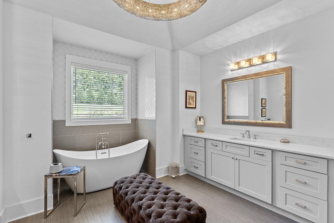
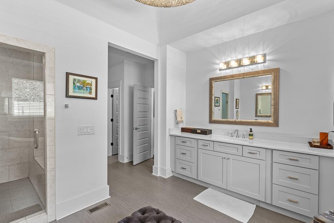
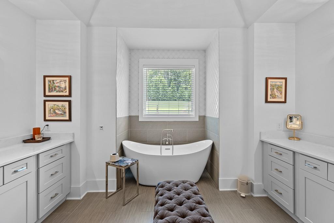
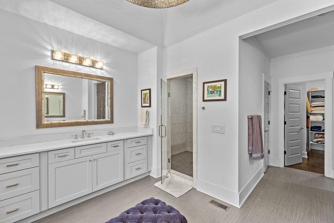
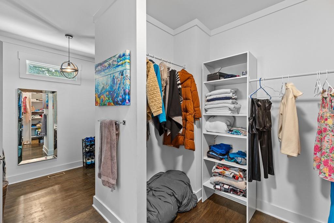
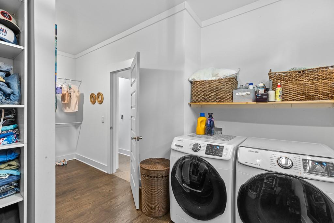
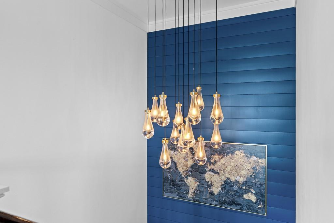
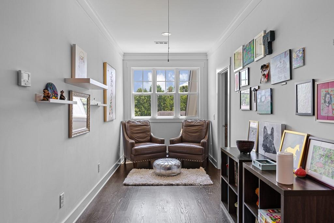
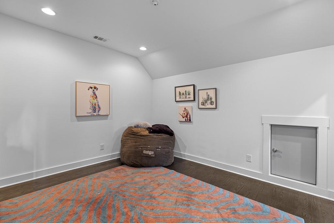
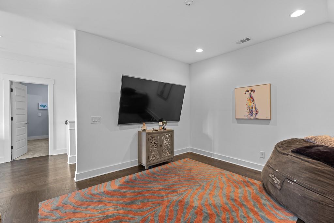
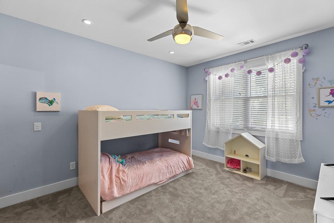
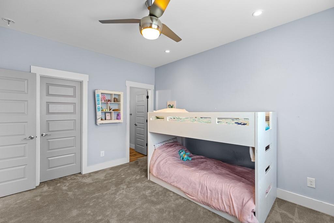
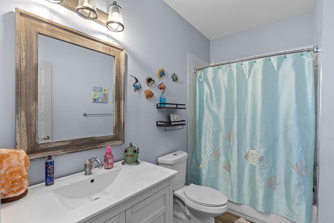
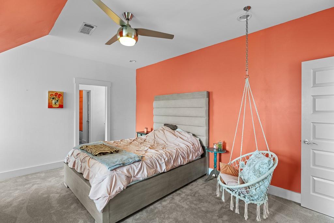
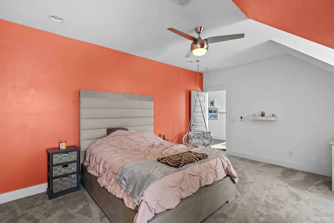
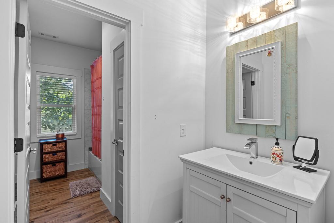
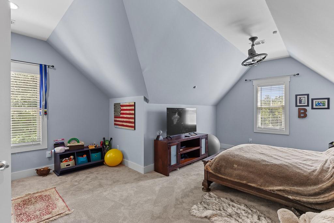
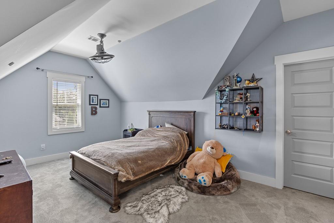
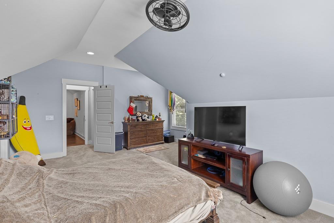
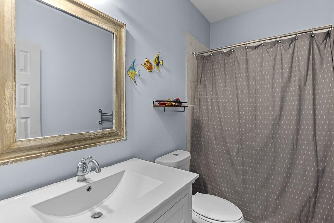
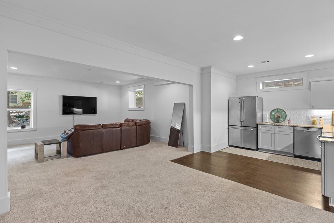
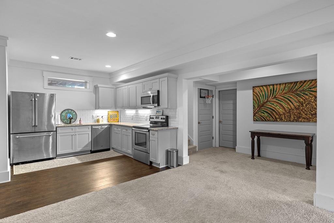
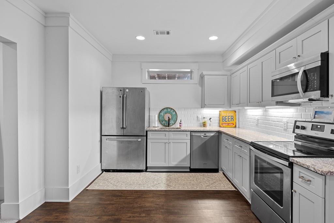
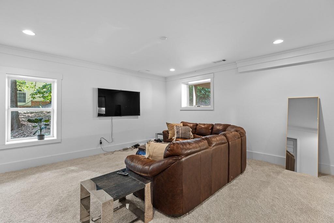
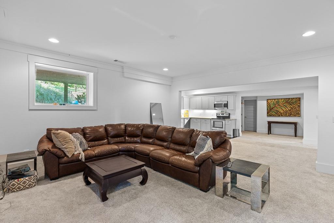
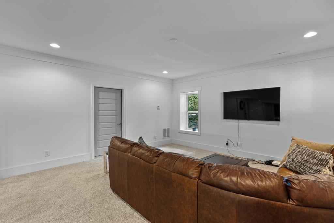
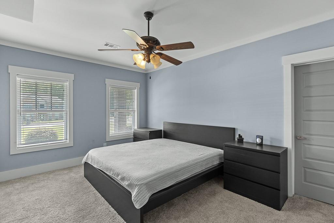
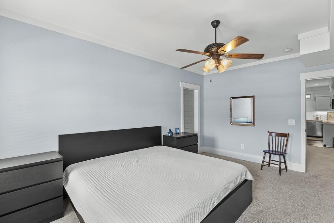
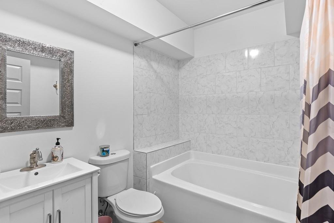
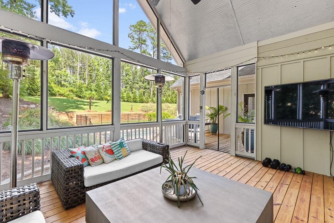
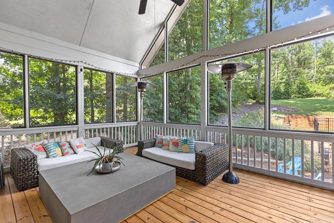
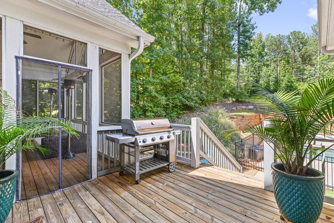
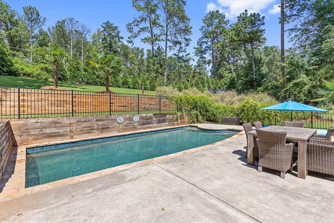
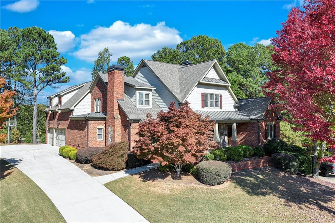
 MLS# 409135333
MLS# 409135333