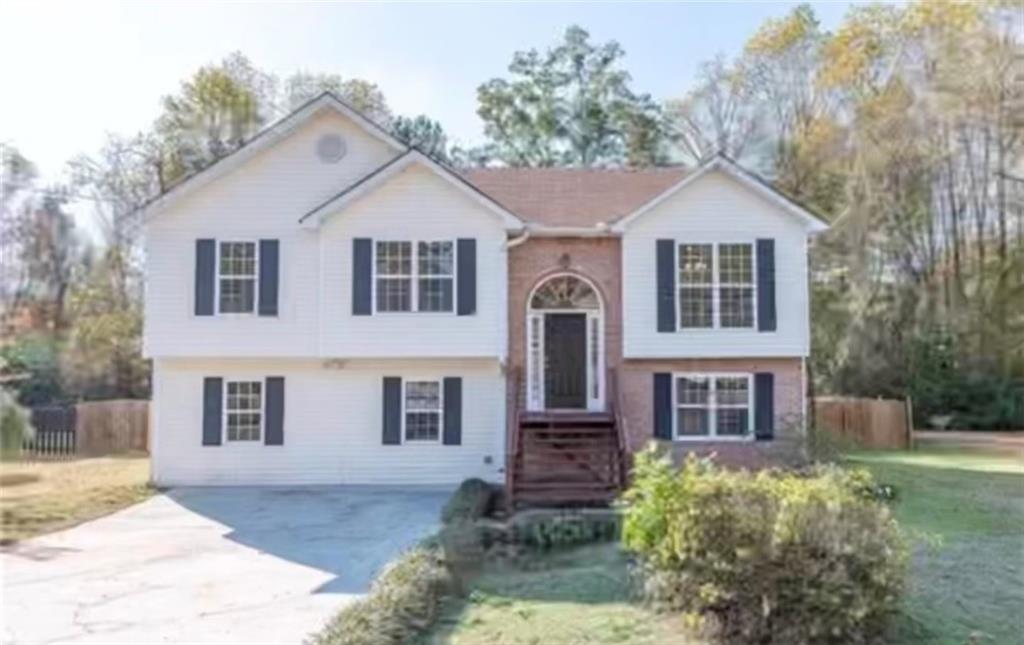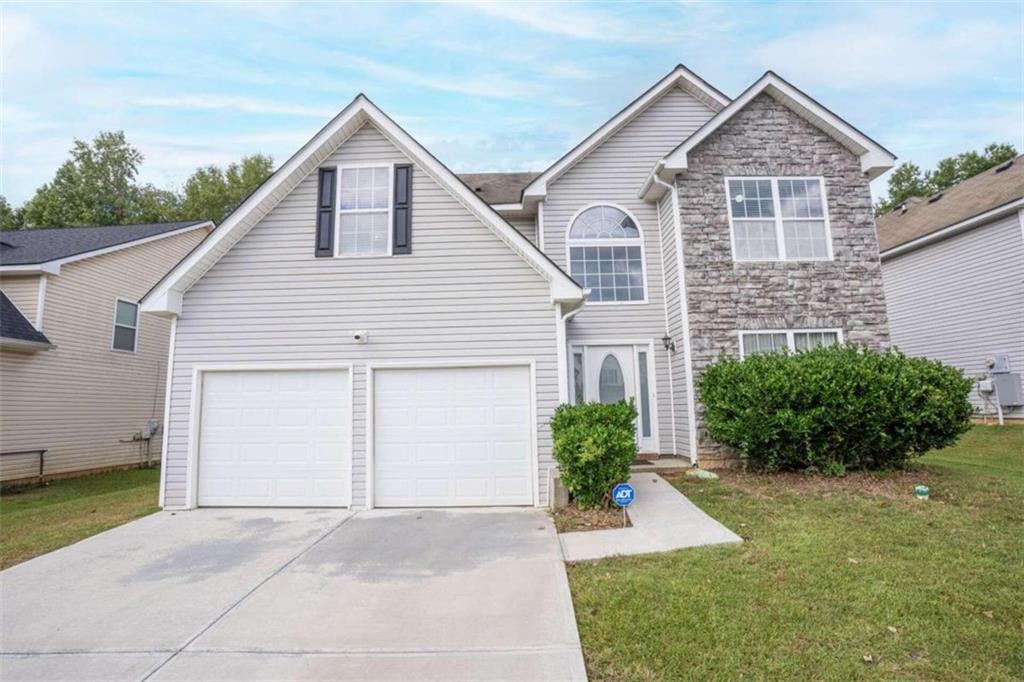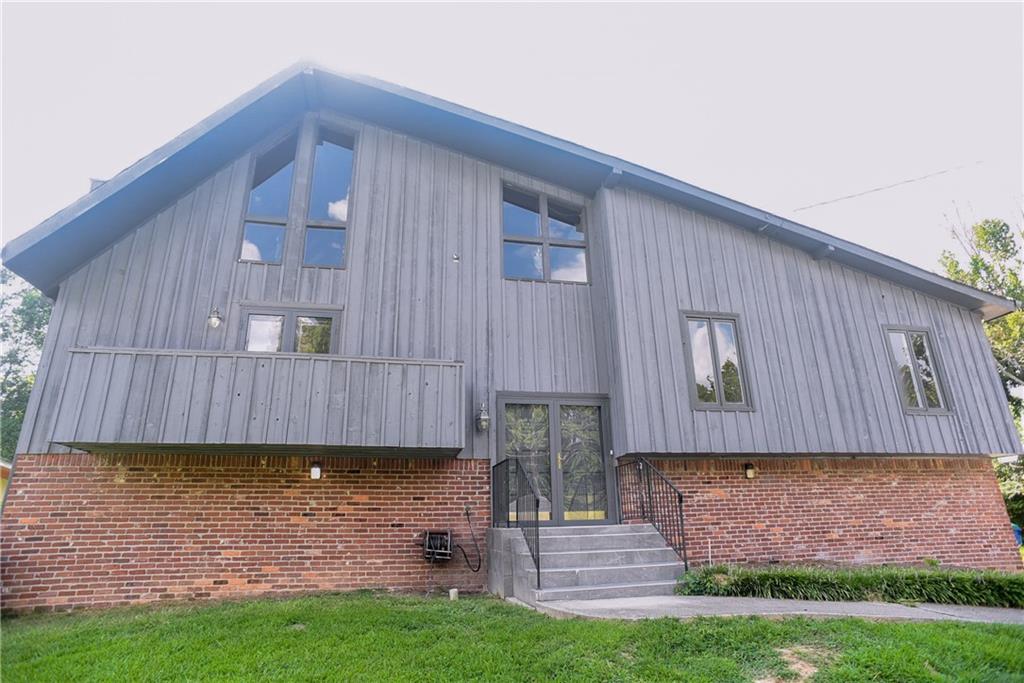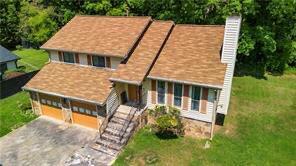5190 Erin Road South Fulton GA 30331, MLS# 400369282
South Fulton, GA 30331
- 4Beds
- 2Full Baths
- N/AHalf Baths
- N/A SqFt
- 1966Year Built
- 0.00Acres
- MLS# 400369282
- Residential
- Single Family Residence
- Active
- Approx Time on Market3 months,
- AreaN/A
- CountyFulton - GA
- Subdivision Wexford
Overview
Discover this charming 1966 built 2 story, 4 side brick home nestled in a prime location that offers easy access to groceries, restaurants, the interstate and the International airport. This home presents a unique opportunity for renovation and customization to create your dream home. On the 1st floor you will find 2 of the 4 bedrooms and upstairs on the main floor you will find 2 additional bedrooms, a separate living room and separate family room both offering ample space and a fully equipped functional kitchen. Outside the property boast a spacious yard, ideal for outdoor entertaining or simply relaxing. With the central location of this home you will enjoy the convenience of easy access to all the amenities the area has to offer. Don't miss this opportunity to unlock the possibilities that this property holds and experience the perfect blend of comfort, convenience and style. This home qualifies for tons of down payment assistance and 100% financing.
Association Fees / Info
Hoa: No
Community Features: None
Bathroom Info
Total Baths: 2.00
Fullbaths: 2
Room Bedroom Features: Roommate Floor Plan, Split Bedroom Plan
Bedroom Info
Beds: 4
Building Info
Habitable Residence: No
Business Info
Equipment: None
Exterior Features
Fence: None
Patio and Porch: Deck
Exterior Features: Rain Gutters
Road Surface Type: Asphalt
Pool Private: No
County: Fulton - GA
Acres: 0.00
Pool Desc: None
Fees / Restrictions
Financial
Original Price: $295,000
Owner Financing: No
Garage / Parking
Parking Features: Driveway, Parking Pad
Green / Env Info
Green Energy Generation: None
Handicap
Accessibility Features: None
Interior Features
Security Ftr: None
Fireplace Features: None
Levels: Two
Appliances: Gas Oven, Gas Range, Gas Water Heater, Microwave, Range Hood, Refrigerator
Laundry Features: Main Level, Other
Interior Features: Crown Molding, Entrance Foyer, High Ceilings 9 ft Main, High Ceilings 10 ft Upper, High Speed Internet
Flooring: Carpet, Ceramic Tile, Sustainable
Spa Features: None
Lot Info
Lot Size Source: Not Available
Lot Features: Back Yard, Front Yard, Sloped
Lot Size: XXXXXXXX
Misc
Property Attached: No
Home Warranty: No
Open House
Other
Other Structures: Outbuilding
Property Info
Construction Materials: Brick, Brick 4 Sides
Year Built: 1,966
Property Condition: Resale
Roof: Other
Property Type: Residential Detached
Style: Traditional
Rental Info
Land Lease: No
Room Info
Kitchen Features: Cabinets Other, Eat-in Kitchen, Other Surface Counters, Pantry
Room Master Bathroom Features: Tub/Shower Combo
Room Dining Room Features: Open Concept
Special Features
Green Features: Thermostat
Special Listing Conditions: None
Special Circumstances: Sold As/Is
Sqft Info
Building Area Source: Not Available
Tax Info
Tax Amount Annual: 3300
Tax Year: 2,022
Tax Parcel Letter: 14F-0094-0001-006-8
Unit Info
Utilities / Hvac
Cool System: Central Air
Electric: Other
Heating: Central, Natural Gas
Utilities: Cable Available, Electricity Available, Natural Gas Available, Phone Available, Sewer Available, Water Available
Sewer: Public Sewer
Waterfront / Water
Water Body Name: None
Water Source: Public
Waterfront Features: None
Directions
GPSListing Provided courtesy of Keller Williams Atlanta Classic
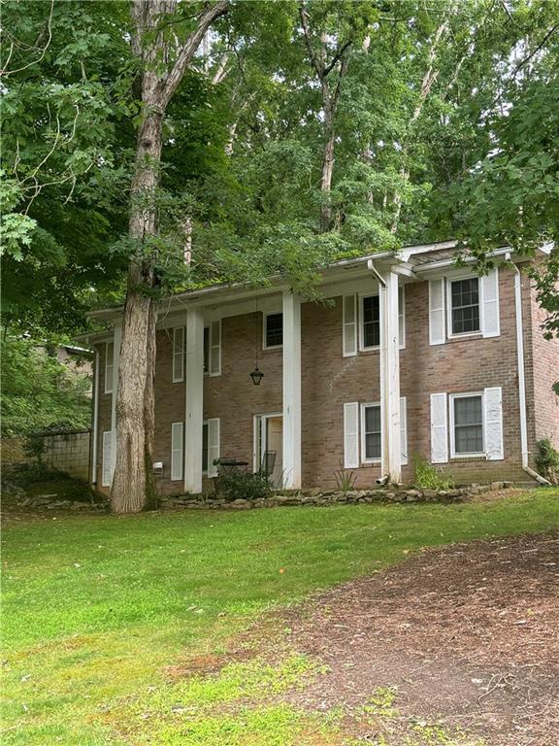
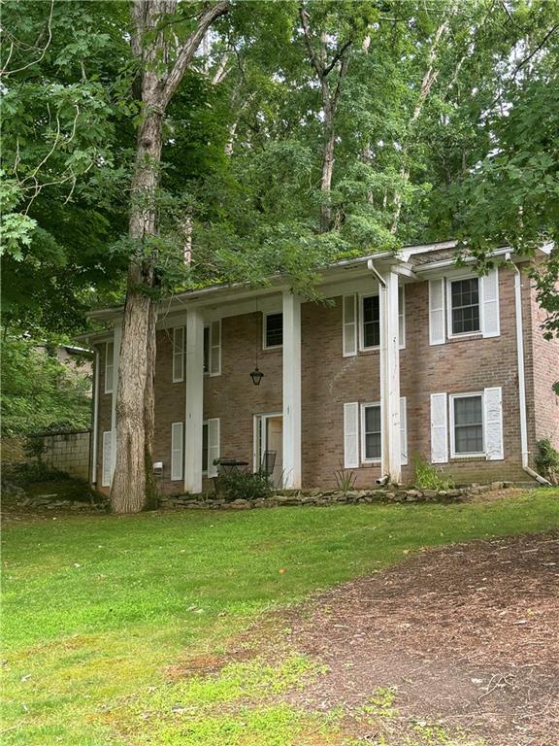
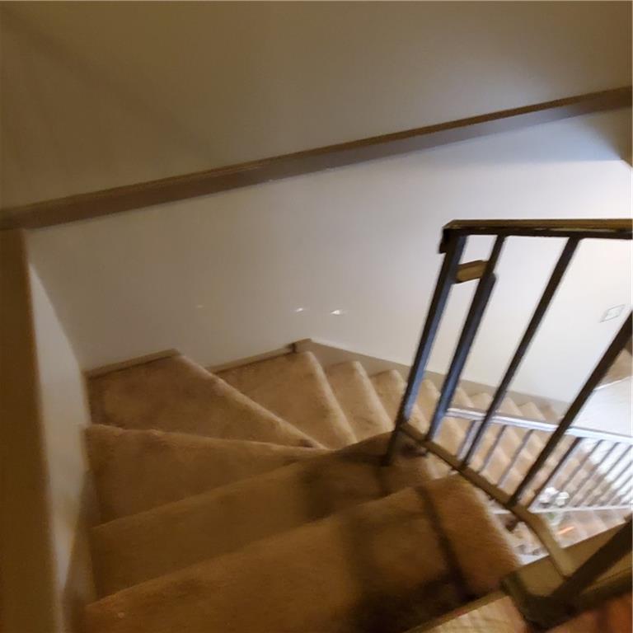
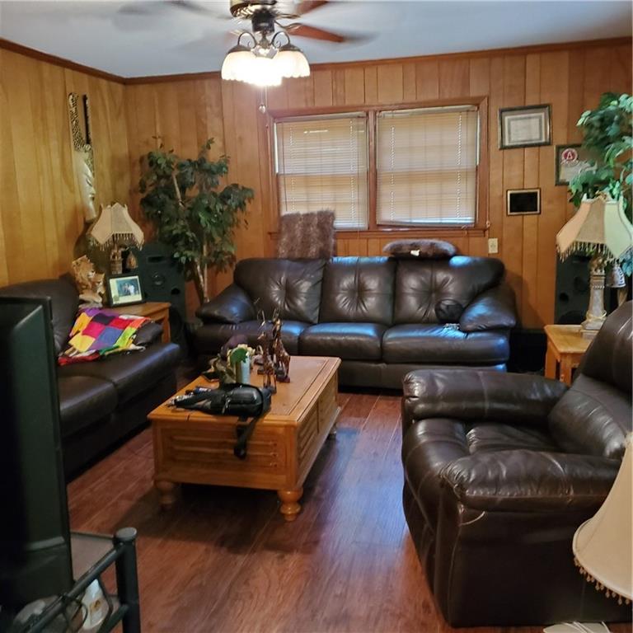
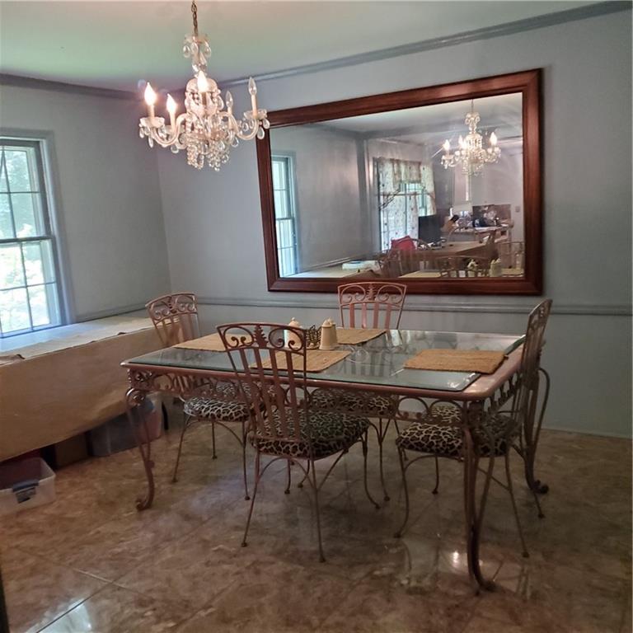
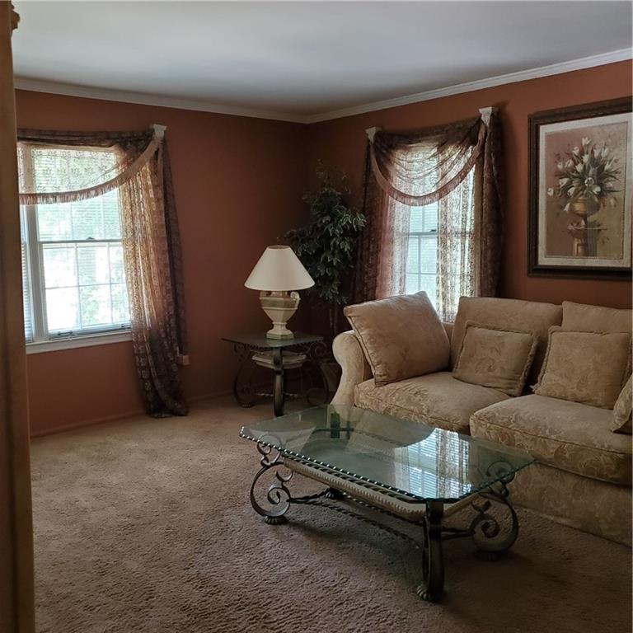
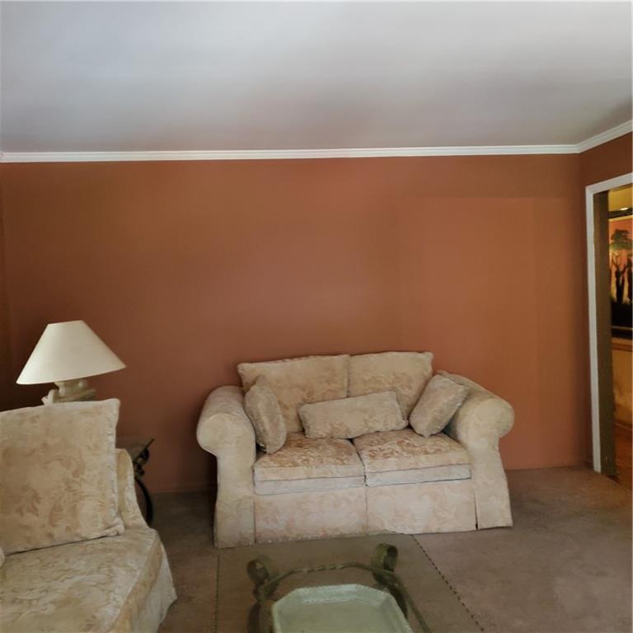
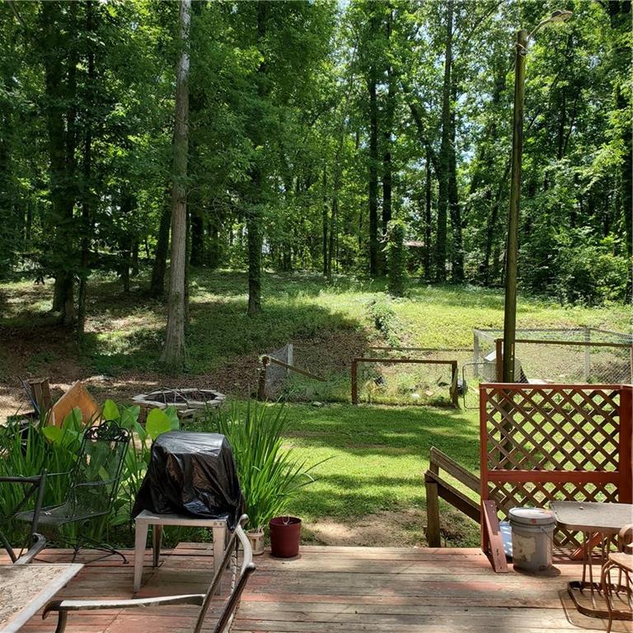
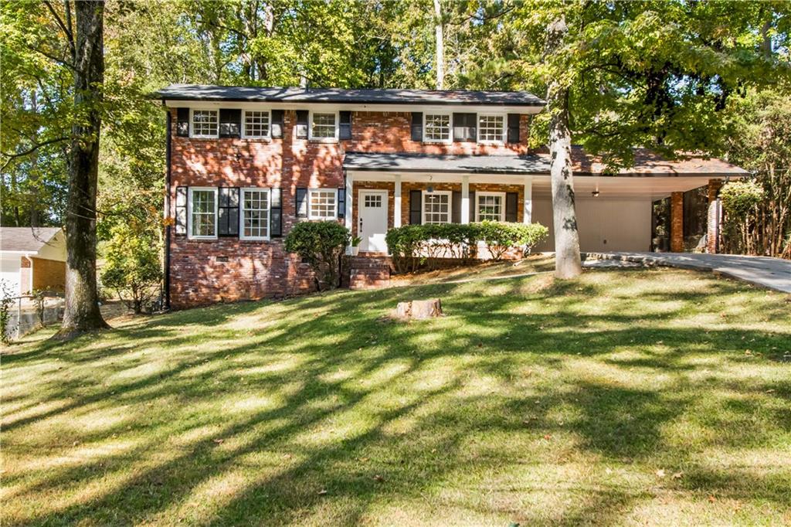
 MLS# 409337359
MLS# 409337359 