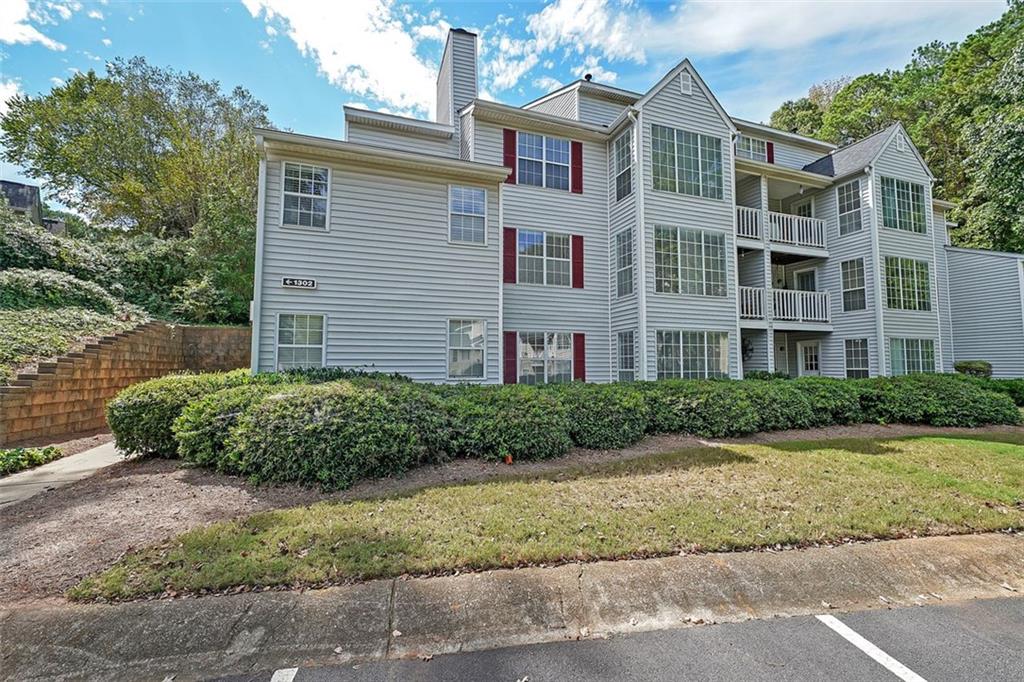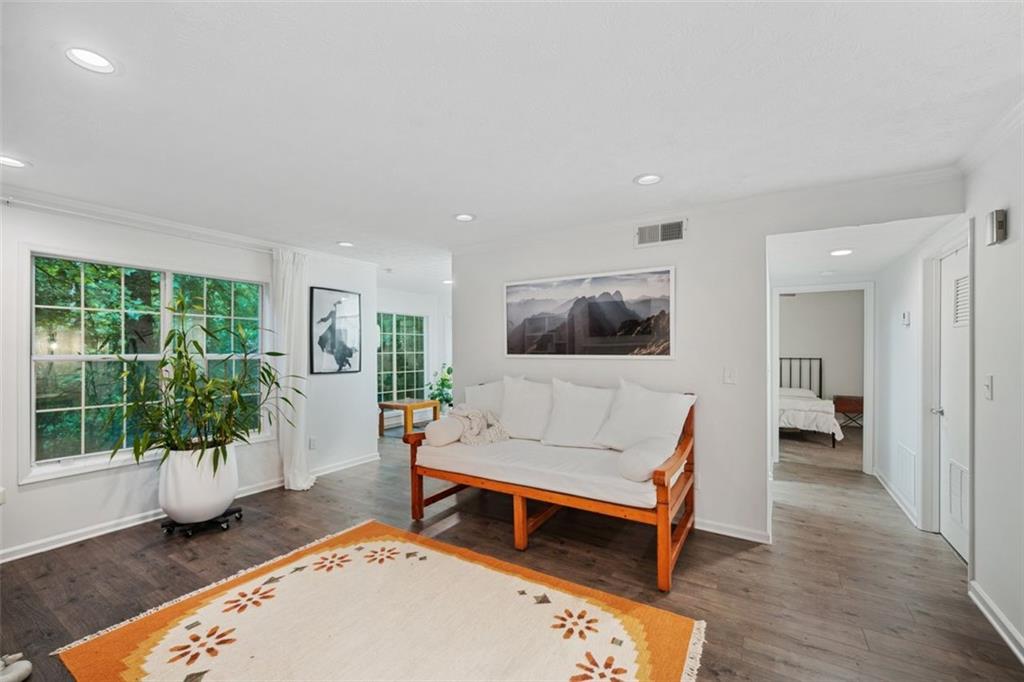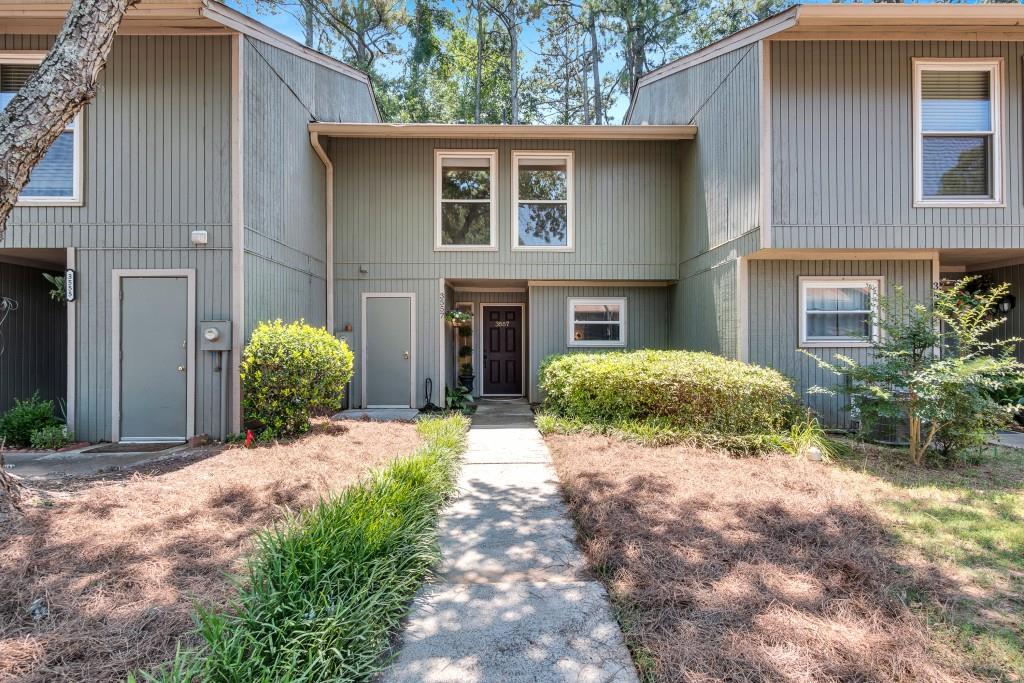520 Glenleaf Drive Peachtree Corners GA 30092, MLS# 384186767
Peachtree Corners, GA 30092
- 2Beds
- 2Full Baths
- N/AHalf Baths
- N/A SqFt
- 1985Year Built
- 0.01Acres
- MLS# 384186767
- Residential
- Condominium
- Active
- Approx Time on Market6 months, 6 days
- AreaN/A
- CountyGwinnett - GA
- Subdivision Glenleaf
Overview
Discover the perfect blend of comfort and convenience in this delightful 2-level end-unit condo located at 520 Glenleaf Drive. This unique property features a well-designed roommate floor plan with two master suites, each situated on its own floor for maximum privacy and comfort.Step inside to find a sun-filled interior that welcomes you with warm, inviting spaces ideal for relaxation and entertainment. Each master suite boasts ample room, en-suite bathrooms, and generous closet space, ensuring personal comfort and ease.The living area extends to a charming balcony where you can enjoy your morning coffee or unwind in the evening with tranquil views of the surrounding community. The kitchen is equipped with all the essentials, making meal preparation a breeze.Situated in the sought-after area of Peachtree Corners, this condo offers convenient access to local shops, dining, and entertainment options, all while providing a quiet retreat from the hustle and bustle.
Association Fees / Info
Hoa: Yes
Hoa Fees Frequency: Monthly
Hoa Fees: 340
Community Features: Homeowners Assoc, Near Schools, Near Shopping, Pool, Public Transportation, Swim Team, Tennis Court(s)
Association Fee Includes: Insurance, Maintenance Grounds, Maintenance Structure, Reserve Fund, Sewer, Swim, Tennis, Trash
Bathroom Info
Main Bathroom Level: 1
Total Baths: 2.00
Fullbaths: 2
Room Bedroom Features: Master on Main, Roommate Floor Plan
Bedroom Info
Beds: 2
Building Info
Habitable Residence: Yes
Business Info
Equipment: None
Exterior Features
Fence: None
Patio and Porch: Covered
Exterior Features: None
Road Surface Type: Other
Pool Private: No
County: Gwinnett - GA
Acres: 0.01
Pool Desc: None
Fees / Restrictions
Financial
Original Price: $260,000
Owner Financing: Yes
Garage / Parking
Parking Features: Parking Lot
Green / Env Info
Green Energy Generation: None
Handicap
Accessibility Features: None
Interior Features
Security Ftr: None
Fireplace Features: Gas Log, Living Room
Levels: Two
Appliances: Dishwasher, Disposal, Electric Range, Microwave
Laundry Features: Laundry Room, Main Level
Interior Features: Entrance Foyer, High Ceilings 9 ft Main, Walk-In Closet(s)
Flooring: Other
Spa Features: None
Lot Info
Lot Size Source: Public Records
Lot Features: Corner Lot
Lot Size: x
Misc
Property Attached: Yes
Home Warranty: Yes
Open House
Other
Other Structures: None
Property Info
Construction Materials: Vinyl Siding
Year Built: 1,985
Property Condition: Resale
Roof: Composition
Property Type: Residential Attached
Style: Traditional
Rental Info
Land Lease: Yes
Room Info
Kitchen Features: Cabinets Stain, Pantry, Stone Counters, View to Family Room
Room Master Bathroom Features: Tub/Shower Combo
Room Dining Room Features: Open Concept
Special Features
Green Features: None
Special Listing Conditions: None
Special Circumstances: None
Sqft Info
Building Area Total: 1336
Building Area Source: Public Records
Tax Info
Tax Amount Annual: 2034
Tax Year: 2,023
Tax Parcel Letter: R6282C-065
Unit Info
Num Units In Community: 248
Utilities / Hvac
Cool System: Central Air, Zoned
Electric: 110 Volts
Heating: Central, Forced Air, Natural Gas, Zoned
Utilities: Cable Available, Electricity Available, Natural Gas Available, Sewer Available, Underground Utilities, Water Available
Sewer: Public Sewer
Waterfront / Water
Water Body Name: None
Water Source: Public
Waterfront Features: None
Directions
Use GPSListing Provided courtesy of Bhgre Metro Brokers
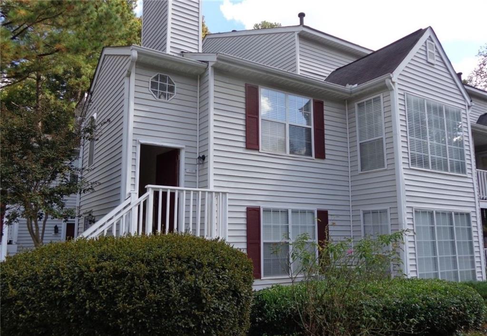
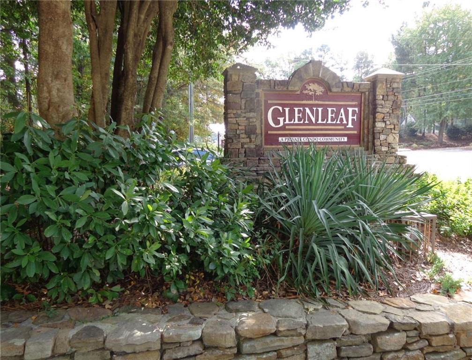
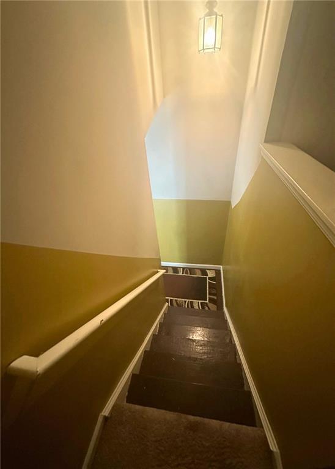
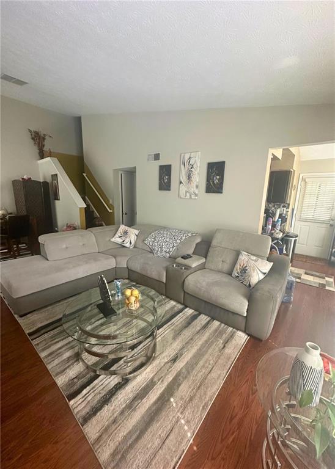
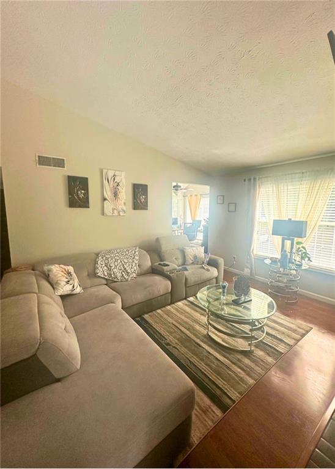
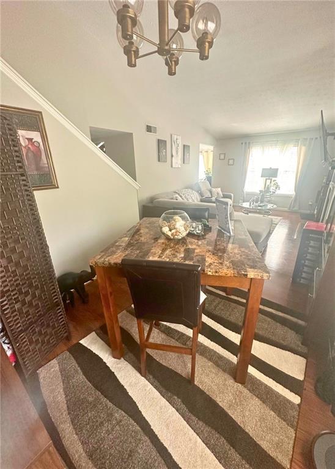
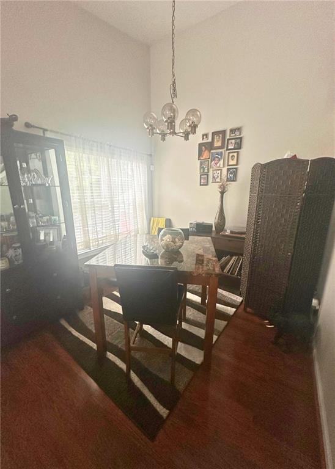
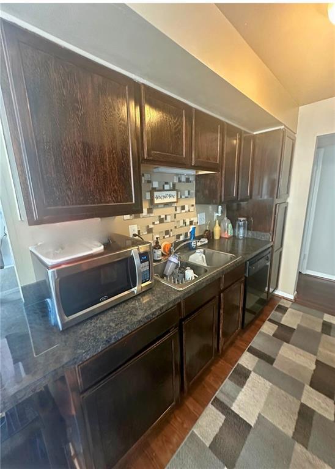
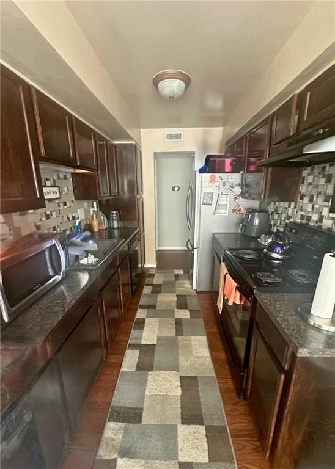
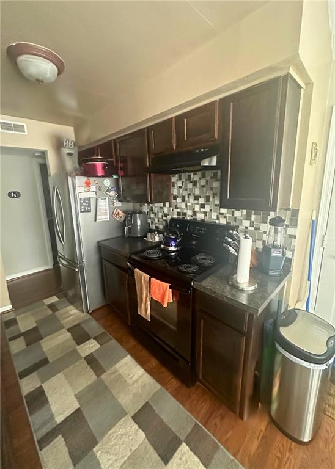
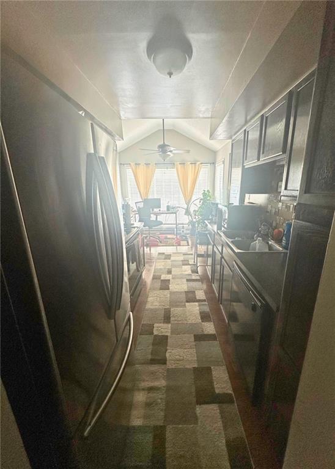
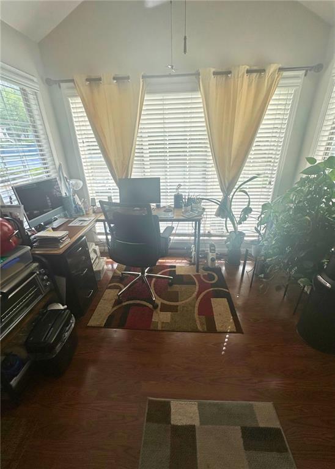
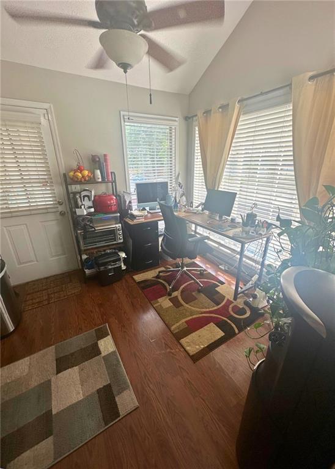
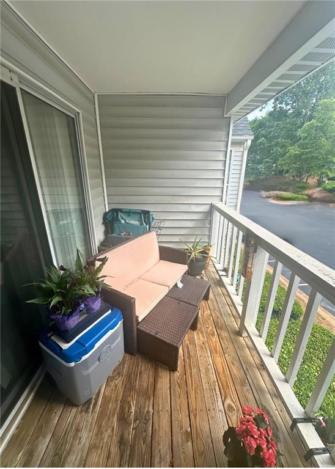
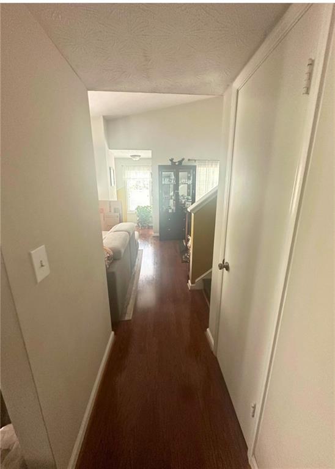
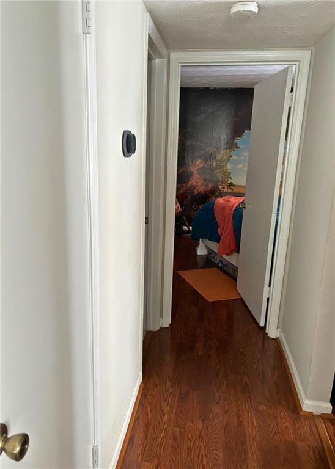
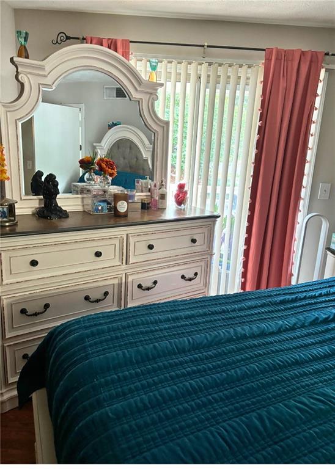
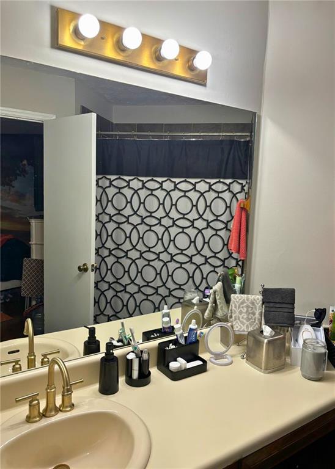
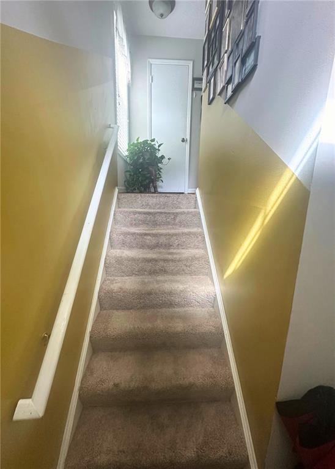
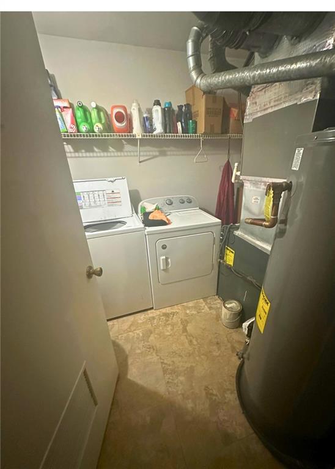
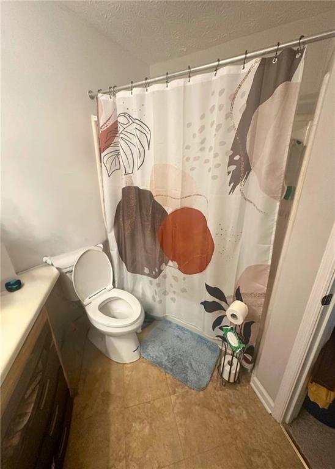
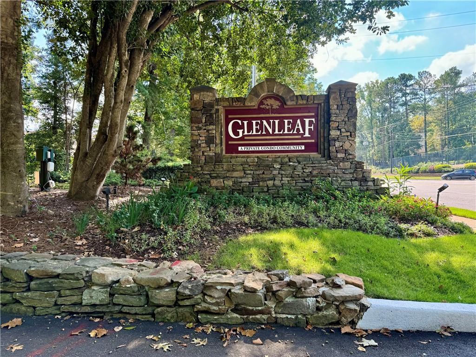
 MLS# 407674030
MLS# 407674030 