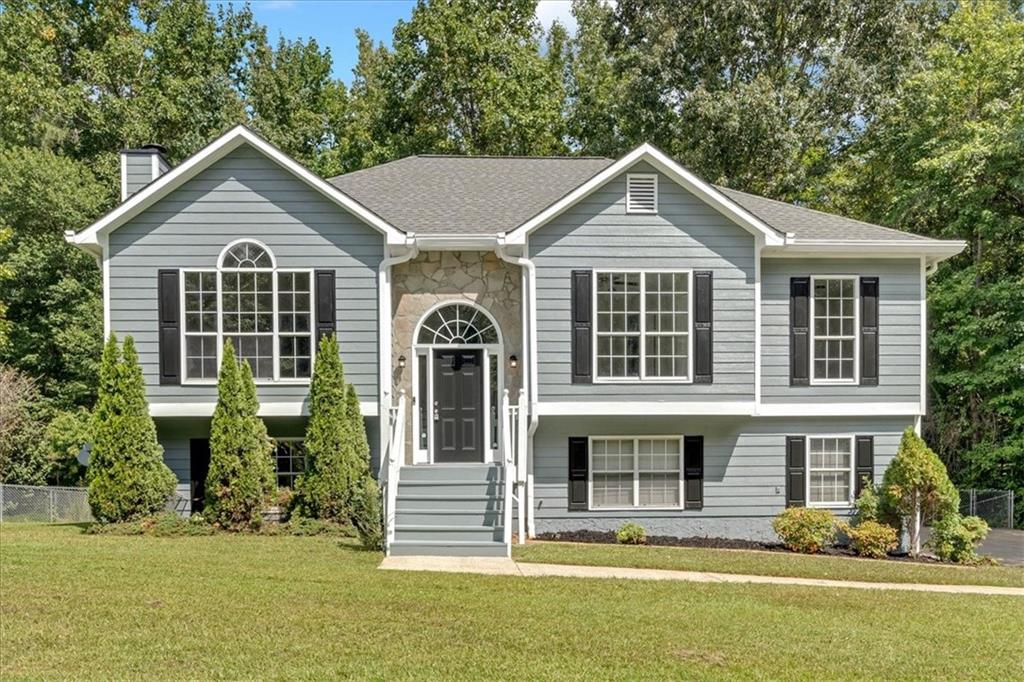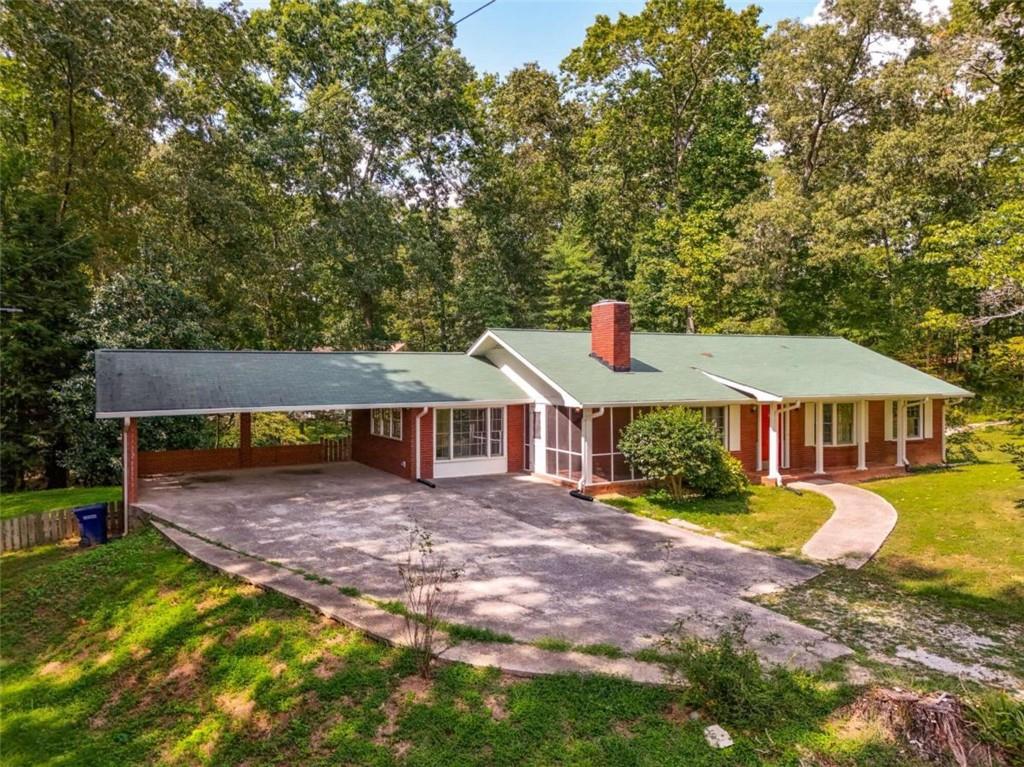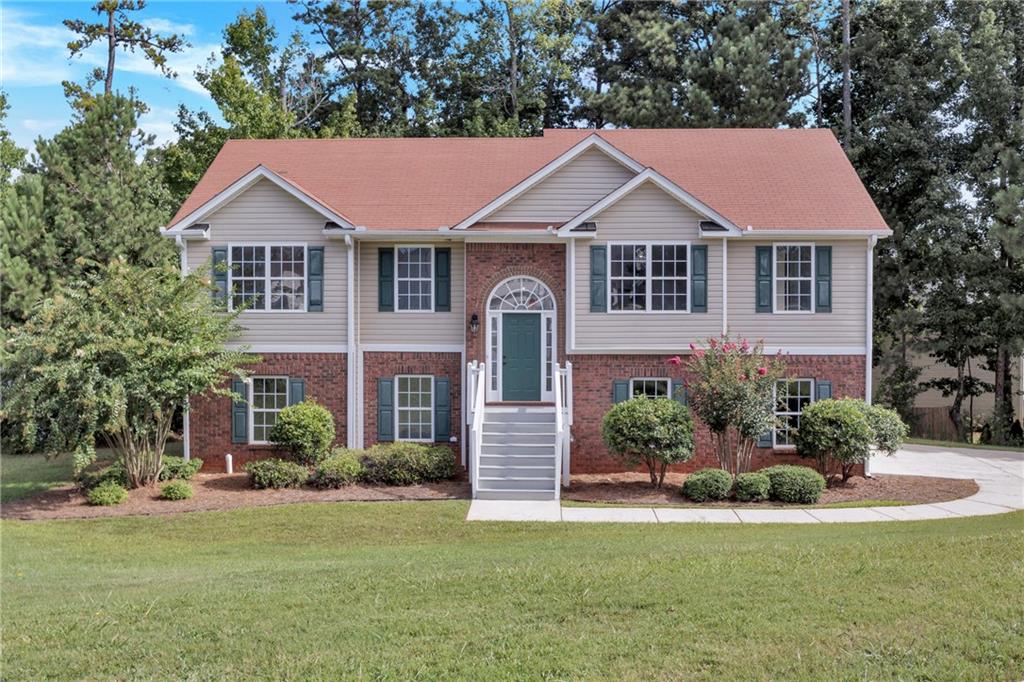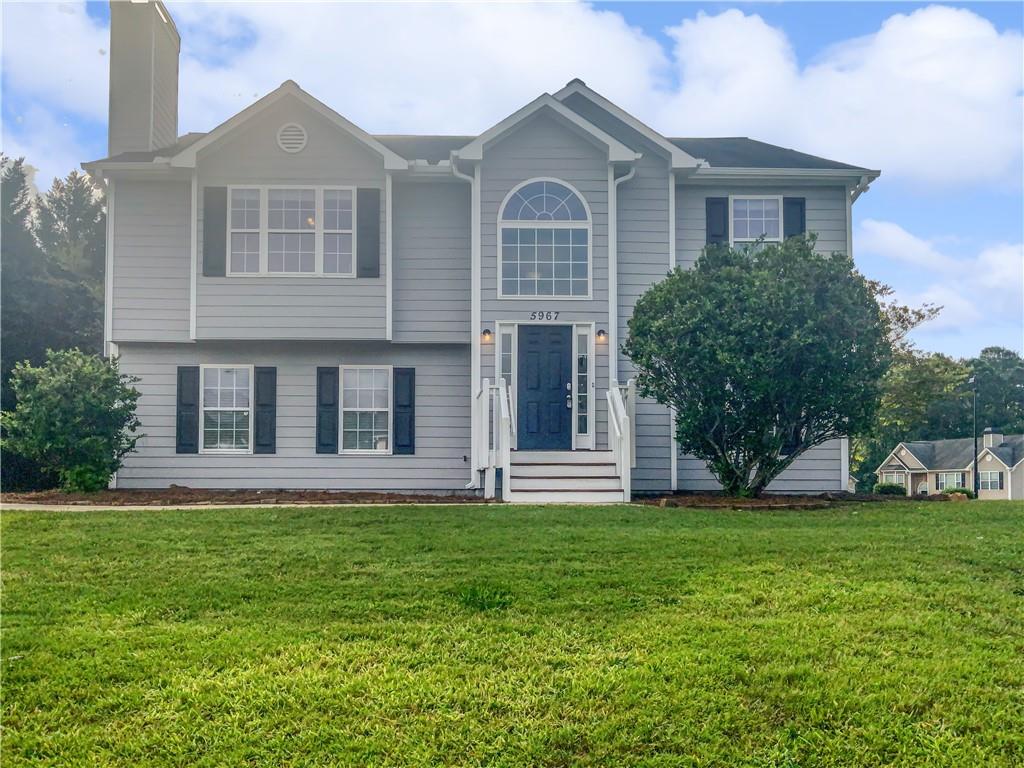5201 Bedwood Way Douglasville GA 30135, MLS# 407192584
Douglasville, GA 30135
- 4Beds
- 3Full Baths
- N/AHalf Baths
- N/A SqFt
- 2006Year Built
- 0.62Acres
- MLS# 407192584
- Residential
- Single Family Residence
- Pending
- Approx Time on Market29 days
- AreaN/A
- CountyDouglas - GA
- Subdivision Shallowford Heights
Overview
Discover your next home at 5201 Bedwood Way in Douglasville, GA. This inviting 4-bedroom, 3-bathroom residence offers comfort and functionality in a desirable location. The property features a welcoming driveway, providing ample parking for residents and guests. Inside, you'll find a generously sized living room, perfect for family gatherings and entertaining. The updated kitchen is a chef's dream, equipped with modern appliances and ample counter space. The master bathroom boasts a luxurious his-and-her sink, adding a touch of elegance to your daily routine. Each of the four bedrooms offers plenty of room for relaxation and storage. Step outside to enjoy the expansive deck, ideal for al fresco dining or simply unwinding in the fresh air. The large backyard provides endless possibilities for gardening, play areas, or future landscaping projects. Located in a peaceful neighborhood, this home combines modern updates with a warm, welcoming atmosphere. Don't miss this opportunity in Douglasville.
Association Fees / Info
Hoa: No
Community Features: None
Bathroom Info
Main Bathroom Level: 2
Total Baths: 3.00
Fullbaths: 3
Room Bedroom Features: Master on Main
Bedroom Info
Beds: 4
Building Info
Habitable Residence: No
Business Info
Equipment: None
Exterior Features
Fence: Back Yard, Chain Link
Patio and Porch: Covered, Front Porch
Exterior Features: None
Road Surface Type: Asphalt, Paved
Pool Private: No
County: Douglas - GA
Acres: 0.62
Pool Desc: None
Fees / Restrictions
Financial
Original Price: $340,000
Owner Financing: No
Garage / Parking
Parking Features: Carport, Garage
Green / Env Info
Green Energy Generation: None
Handicap
Accessibility Features: None
Interior Features
Security Ftr: Smoke Detector(s)
Fireplace Features: None
Levels: Two
Appliances: Dishwasher, Electric Cooktop, Electric Oven, Electric Range, Gas Water Heater, Microwave
Laundry Features: Laundry Room, Main Level
Interior Features: Double Vanity, High Ceilings 9 ft Main
Flooring: Carpet, Vinyl
Spa Features: None
Lot Info
Lot Size Source: Public Records
Lot Features: Back Yard, Corner Lot, Wooded
Lot Size: x
Misc
Property Attached: No
Home Warranty: No
Open House
Other
Other Structures: None
Property Info
Construction Materials: Aluminum Siding
Year Built: 2,006
Property Condition: Resale
Roof: Composition
Property Type: Residential Detached
Style: Cape Cod
Rental Info
Land Lease: No
Room Info
Kitchen Features: Breakfast Room, Cabinets Stain, Laminate Counters, Pantry
Room Master Bathroom Features: Double Vanity
Room Dining Room Features: Great Room,Open Concept
Special Features
Green Features: None
Special Listing Conditions: None
Special Circumstances: None
Sqft Info
Building Area Total: 2434
Building Area Source: Public Records
Tax Info
Tax Amount Annual: 4030
Tax Year: 2,023
Tax Parcel Letter: 0025-00-3-0-144
Unit Info
Utilities / Hvac
Cool System: Ceiling Fan(s), Central Air
Electric: Other
Heating: Natural Gas
Utilities: Cable Available, Electricity Available, Phone Available, Sewer Available, Water Available
Sewer: Public Sewer
Waterfront / Water
Water Body Name: None
Water Source: Public
Waterfront Features: None
Directions
GPSListing Provided courtesy of Exp Realty, Llc.
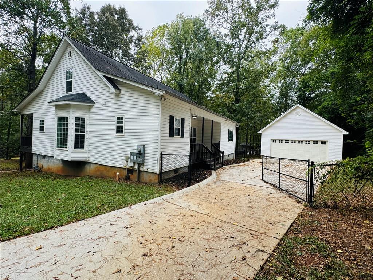
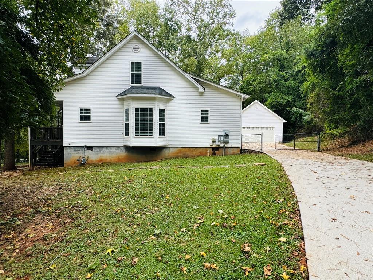
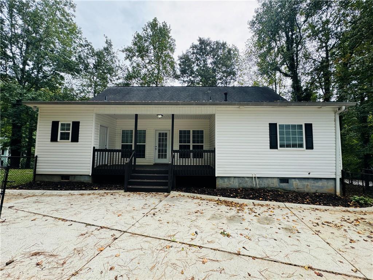
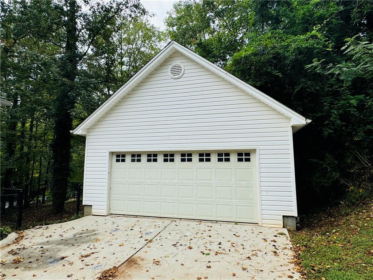
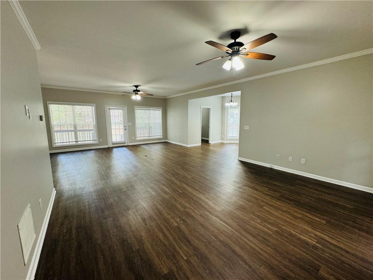
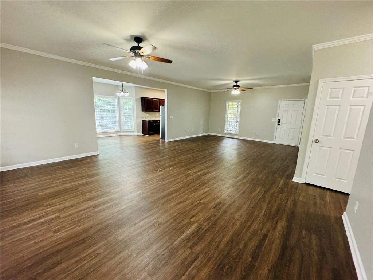
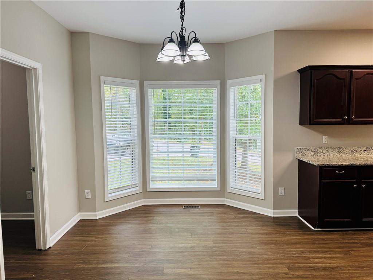
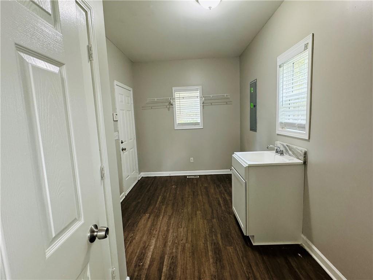
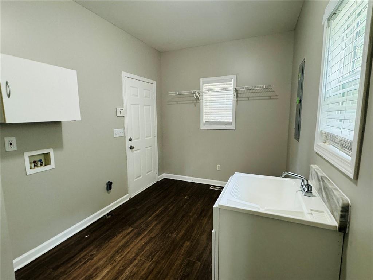
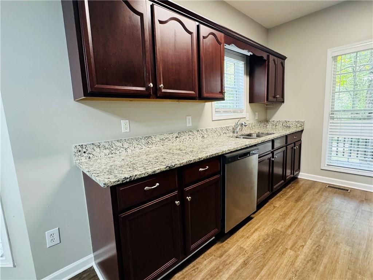
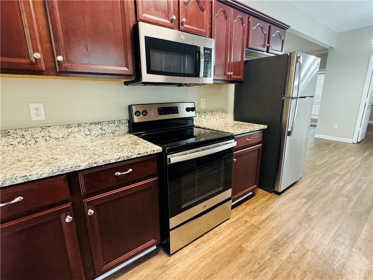
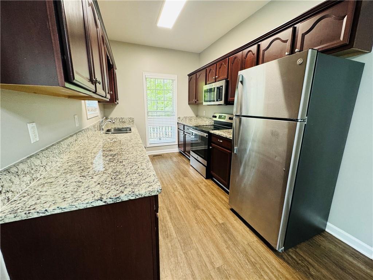
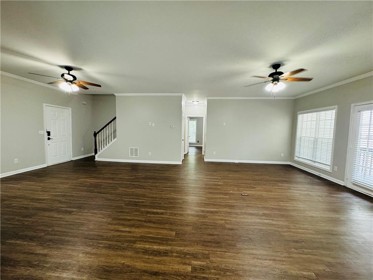
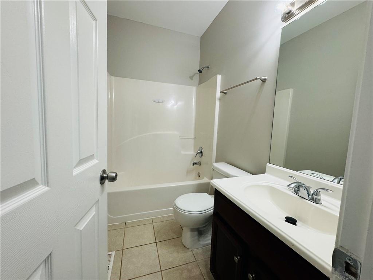
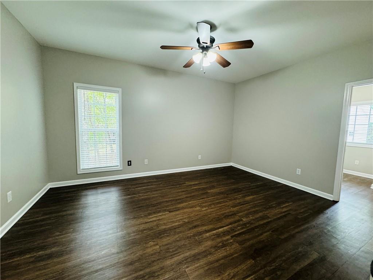
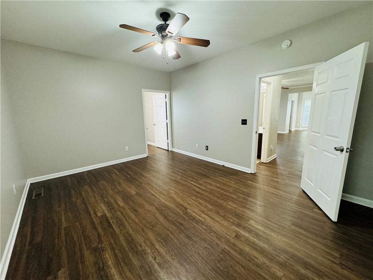
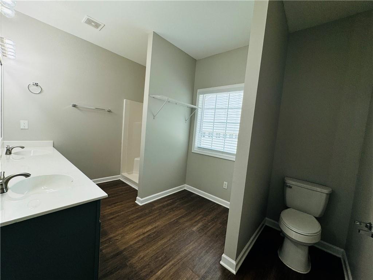
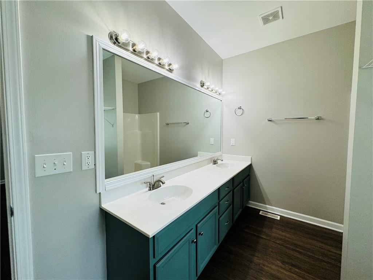
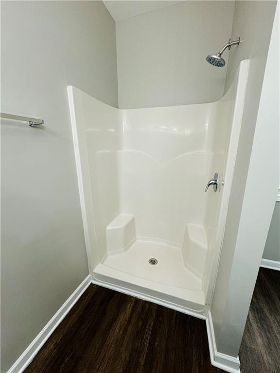
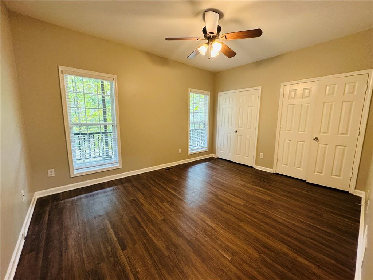
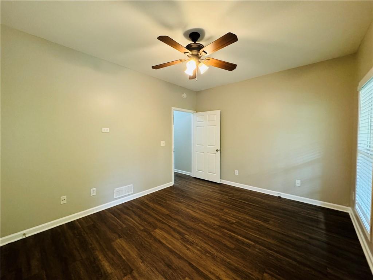
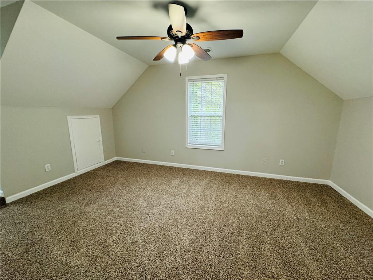
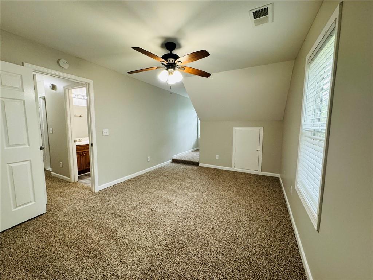
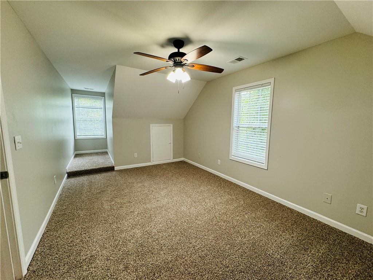
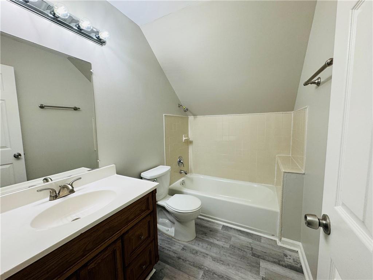
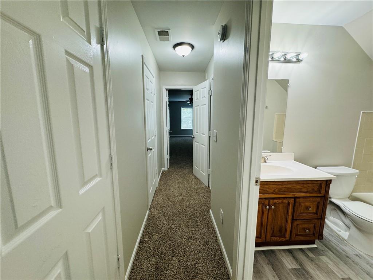
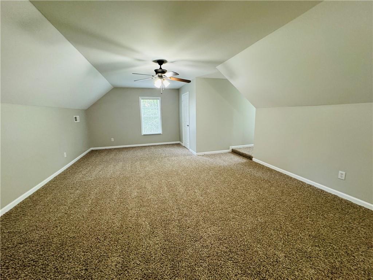
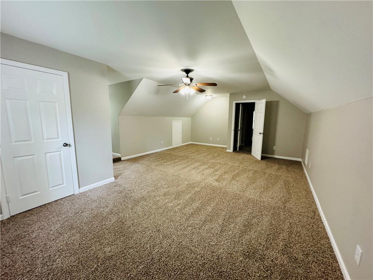
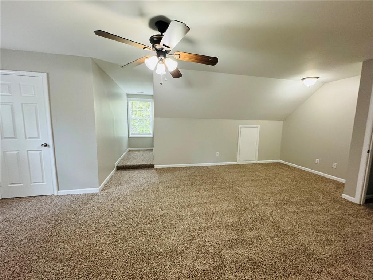
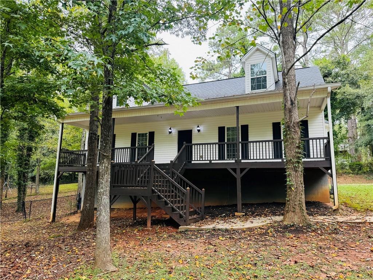
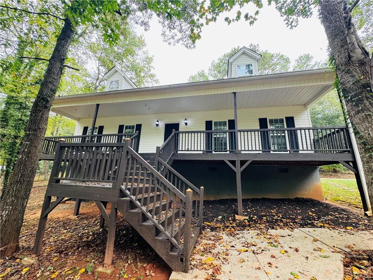
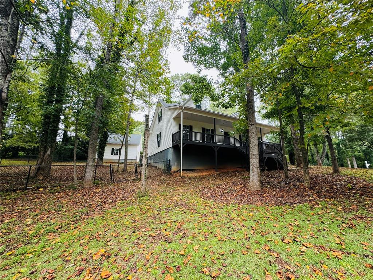
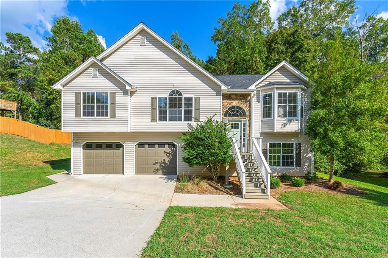
 MLS# 407780620
MLS# 407780620 