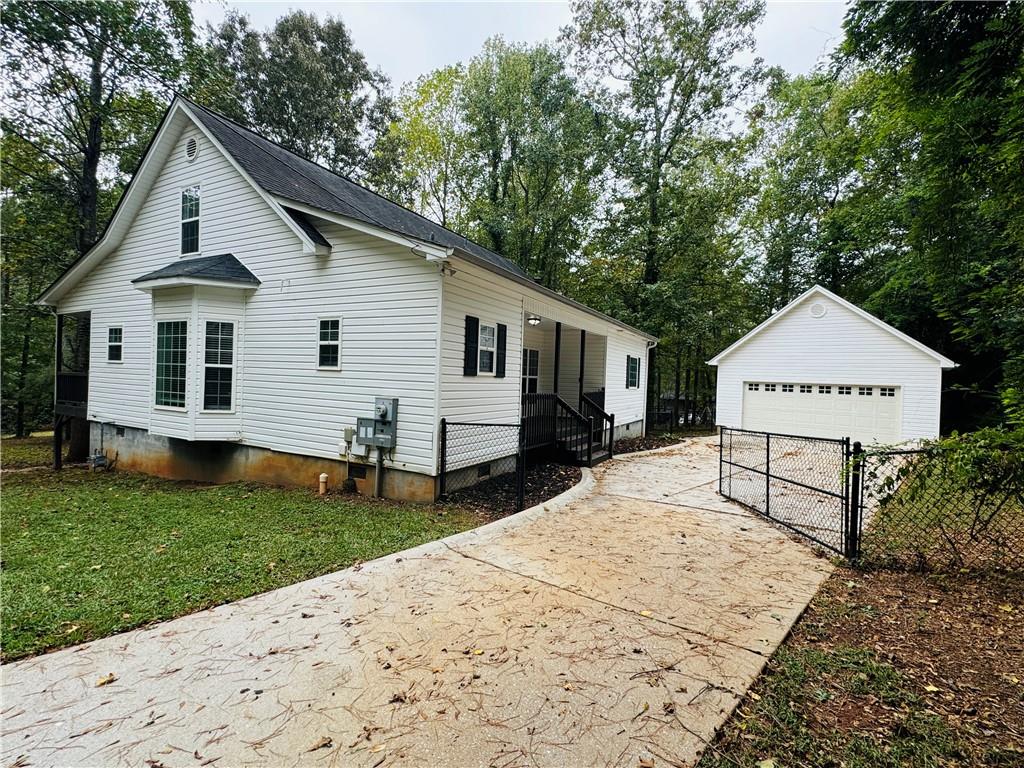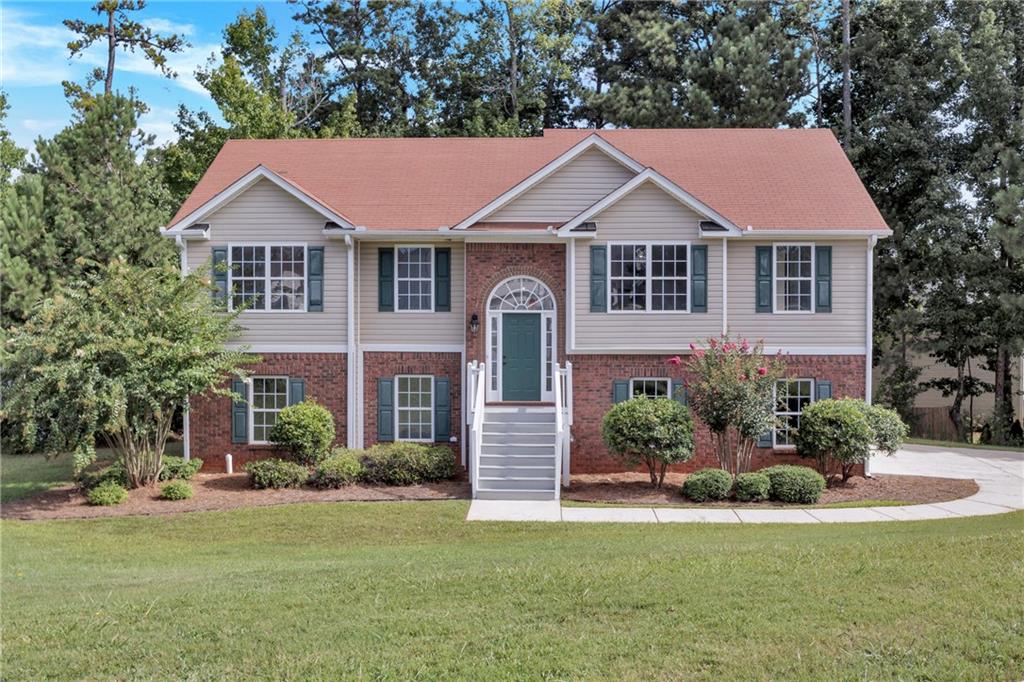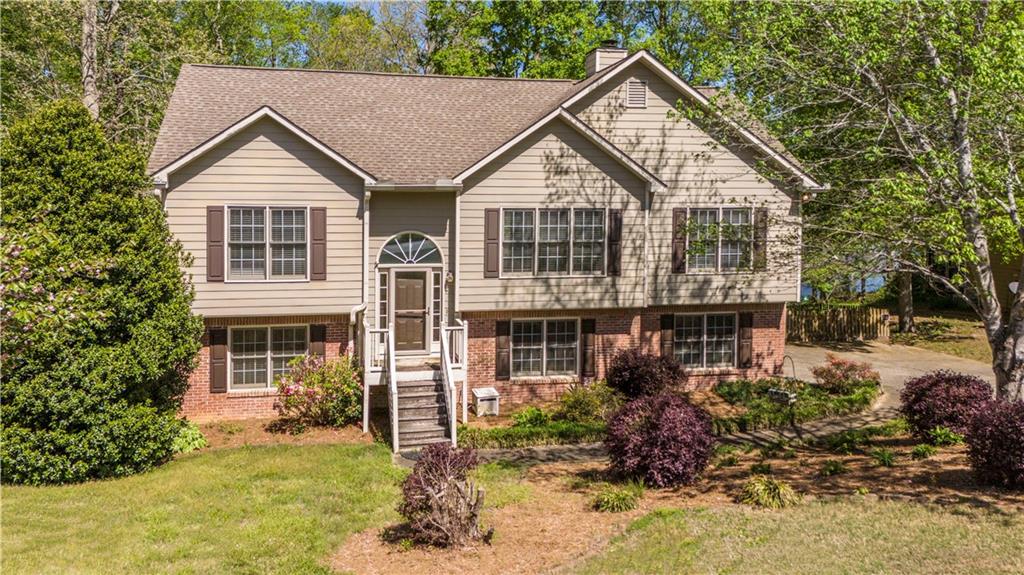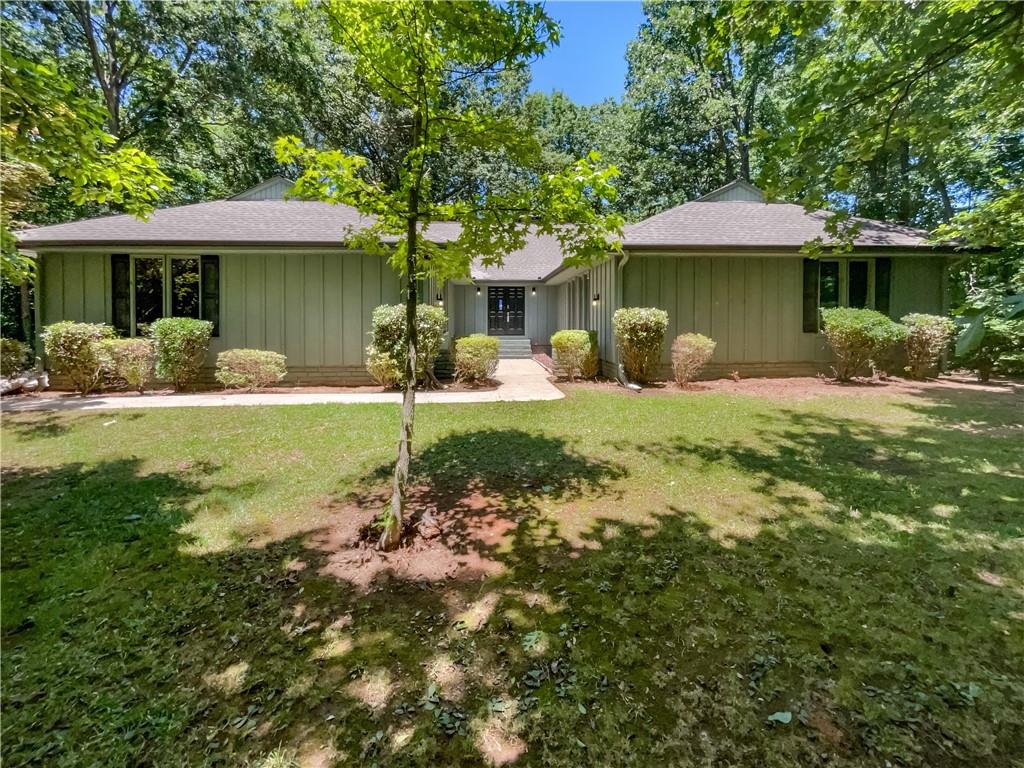5967 Roundtable Court Douglasville GA 30135, MLS# 400501770
Douglasville, GA 30135
- 4Beds
- 3Full Baths
- N/AHalf Baths
- N/A SqFt
- 2004Year Built
- 0.35Acres
- MLS# 400501770
- Residential
- Single Family Residence
- Pending
- Approx Time on Market2 months, 25 days
- AreaN/A
- CountyDouglas - GA
- Subdivision Ivy Green
Overview
Welcome to this beautifully updated property. The interior features a neutral color scheme and fresh paint, creating a calm ambiance. The living area includes a cozy fireplace for chilly evenings. The kitchen is equipped with stainless steel appliances. The primary bedroom is a retreat with a walk-in closet. The primary bathroom offers double sinks and a separate tub and shower for ultimate relaxation. Outside, enjoy an inviting deck, perfect for morning coffee or entertaining. This property is a gem waiting for its new owner.
Association Fees / Info
Hoa: Yes
Hoa Fees Frequency: Annually
Hoa Fees: 100
Community Features: None
Bathroom Info
Main Bathroom Level: 1
Total Baths: 3.00
Fullbaths: 3
Room Bedroom Features: None
Bedroom Info
Beds: 4
Building Info
Habitable Residence: No
Business Info
Equipment: None
Exterior Features
Fence: None
Patio and Porch: None
Exterior Features: Other
Road Surface Type: Paved
Pool Private: No
County: Douglas - GA
Acres: 0.35
Pool Desc: None
Fees / Restrictions
Financial
Original Price: $340,000
Owner Financing: No
Garage / Parking
Parking Features: Attached, Garage
Green / Env Info
Green Energy Generation: None
Handicap
Accessibility Features: None
Interior Features
Security Ftr: Security System Owned
Fireplace Features: Living Room
Levels: Multi/Split
Appliances: Electric Cooktop
Laundry Features: In Basement
Interior Features: Other
Flooring: Vinyl
Spa Features: None
Lot Info
Lot Size Source: Owner
Lot Features: Corner Lot, Cul-De-Sac
Lot Size: x
Misc
Property Attached: No
Home Warranty: No
Open House
Other
Other Structures: None
Property Info
Construction Materials: Cement Siding, Other
Year Built: 2,004
Property Condition: Resale
Roof: Composition
Property Type: Residential Detached
Style: Other
Rental Info
Land Lease: No
Room Info
Kitchen Features: Other Surface Counters, Pantry
Room Master Bathroom Features: Separate Tub/Shower
Room Dining Room Features: Separate Dining Room
Special Features
Green Features: None
Special Listing Conditions: None
Special Circumstances: None
Sqft Info
Building Area Total: 2632
Building Area Source: Owner
Tax Info
Tax Amount Annual: 2955
Tax Year: 2,023
Tax Parcel Letter: 3025-00-6-0-169
Unit Info
Utilities / Hvac
Cool System: Central Air
Electric: 110 Volts
Heating: Central
Utilities: Electricity Available, Natural Gas Available, Sewer Available
Sewer: Public Sewer
Waterfront / Water
Water Body Name: None
Water Source: Public
Waterfront Features: None
Directions
Head east on Castlegate Dr toward Ventnore PlTurn left onto Drawbridge DrTurn left onto Lancelot LnTurn right onto Camelot LnTurn left onto Roundtable CtDestination will be on the rightListing Provided courtesy of Opendoor Brokerage, Llc
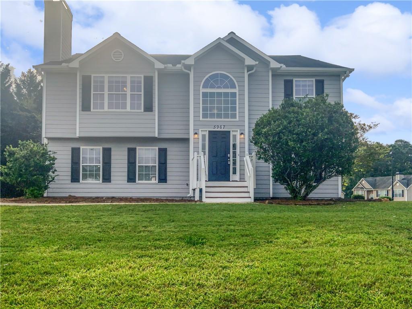
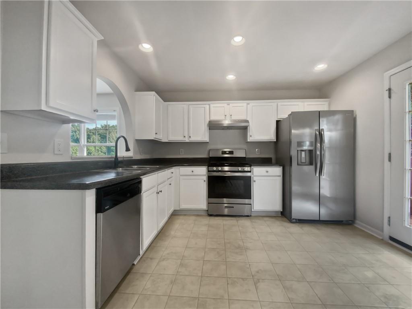
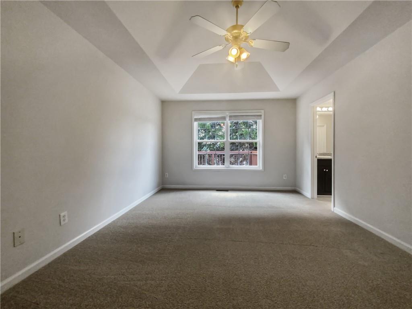
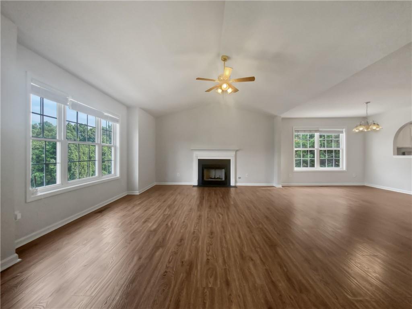
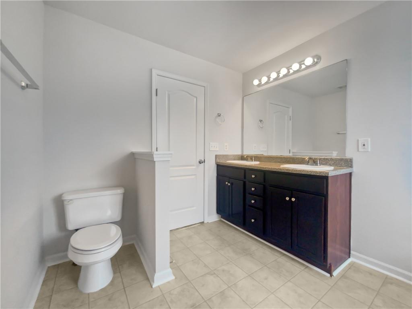
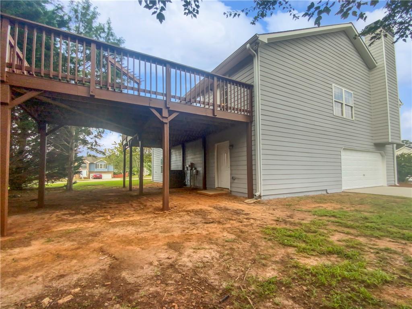
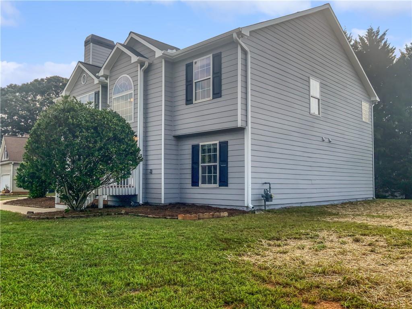
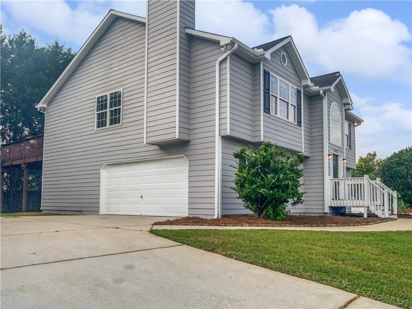
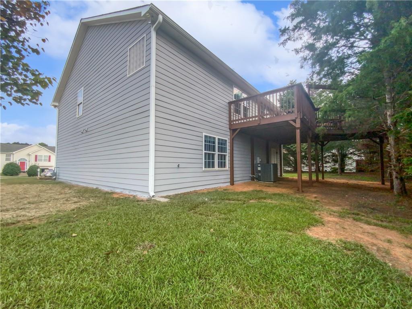
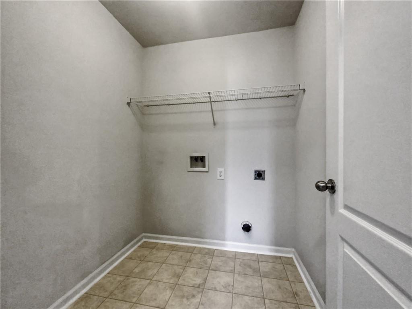
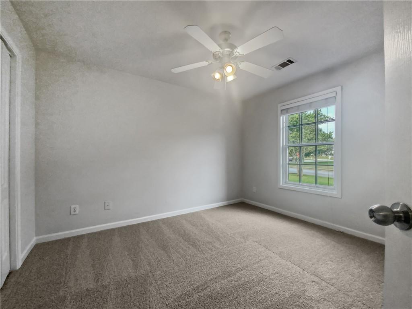
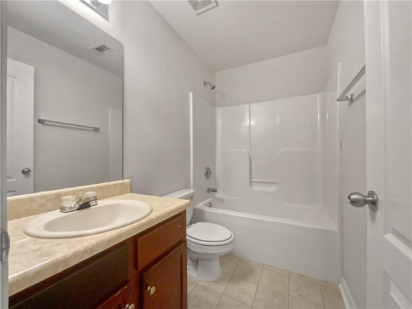
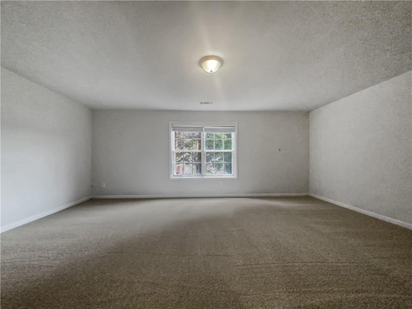
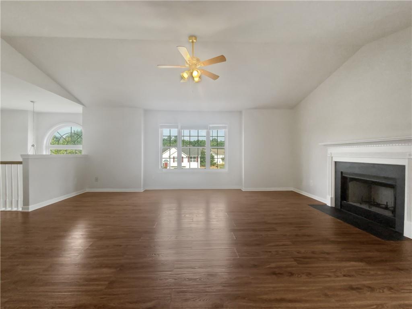
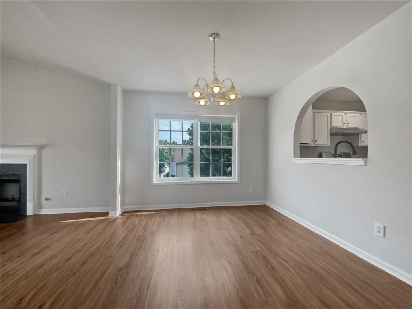
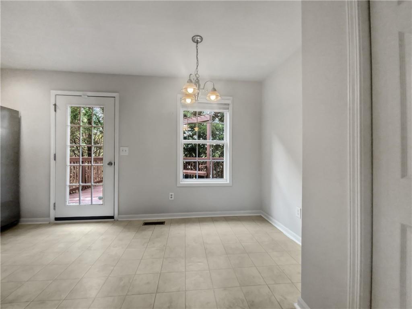
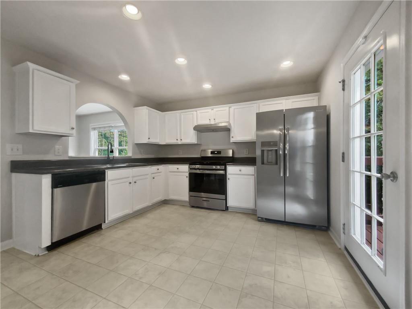
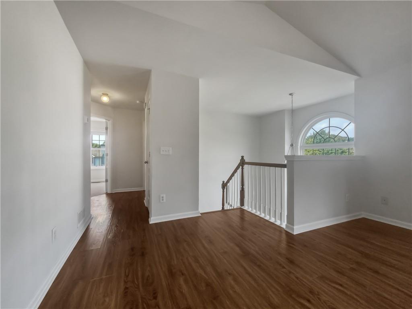
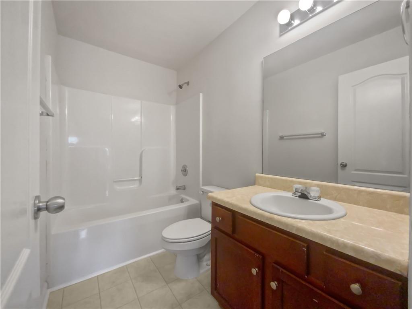
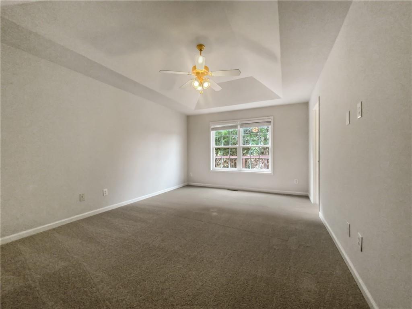
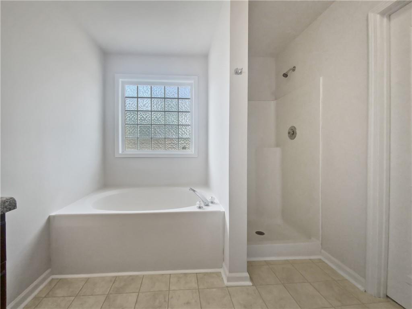
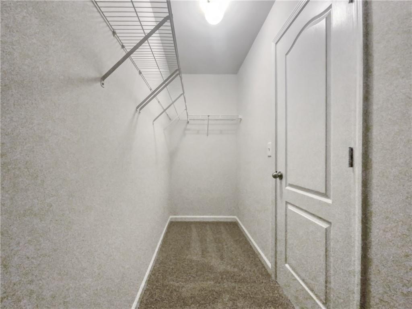
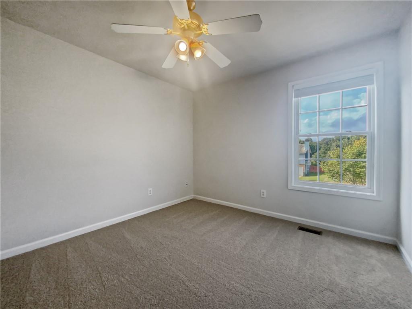
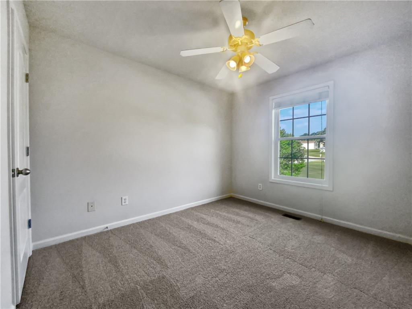
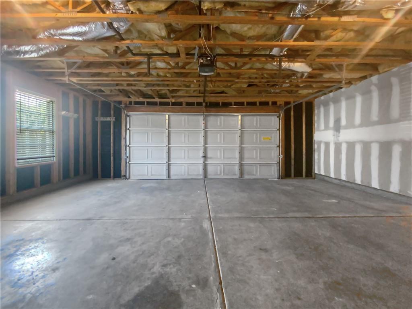
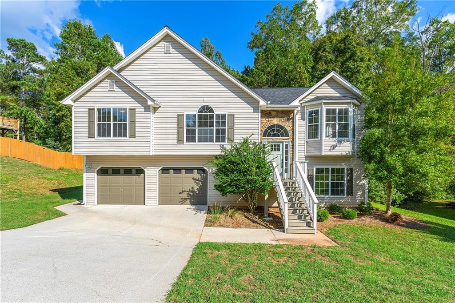
 MLS# 407780620
MLS# 407780620 