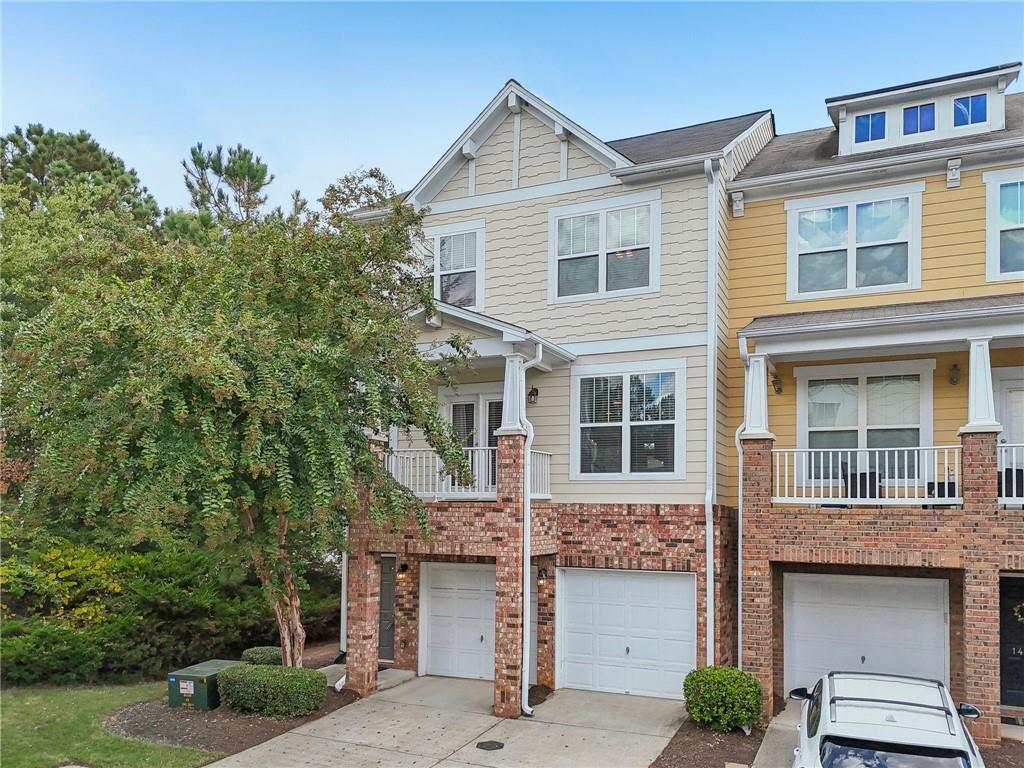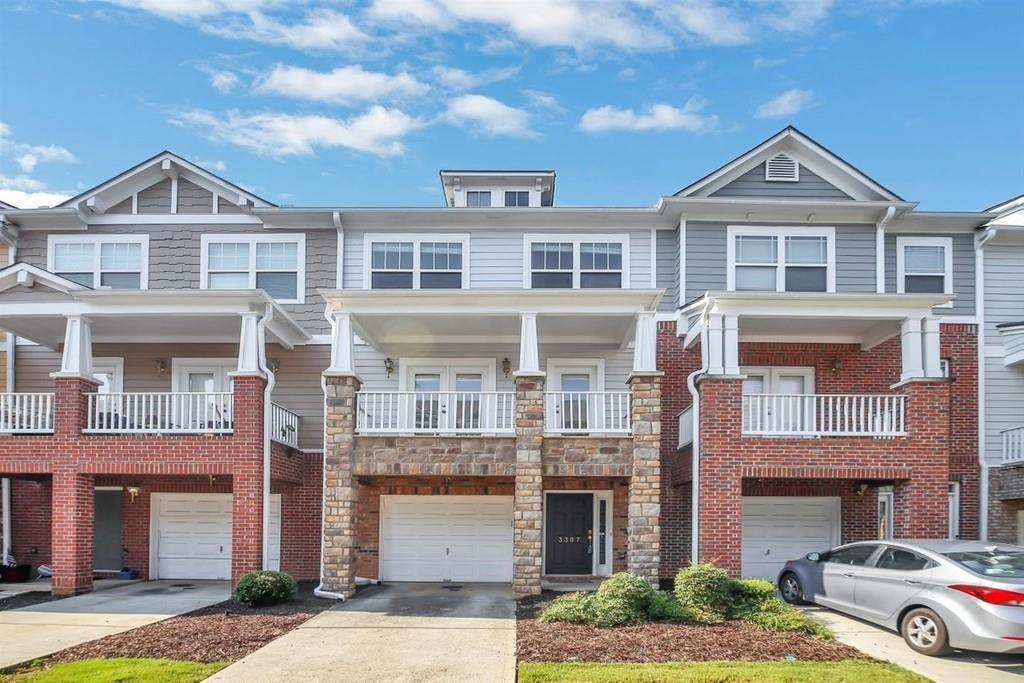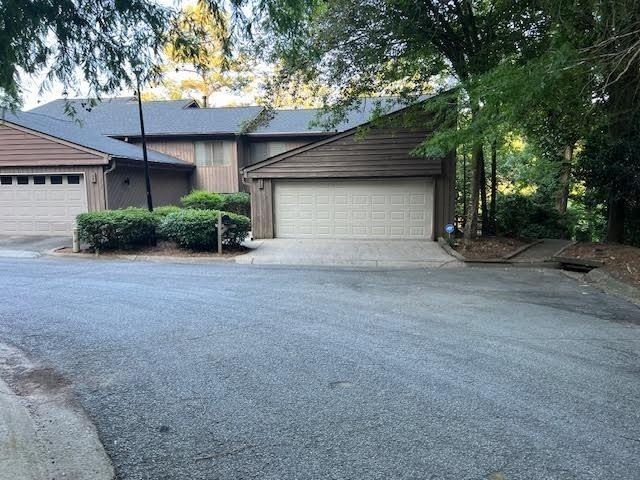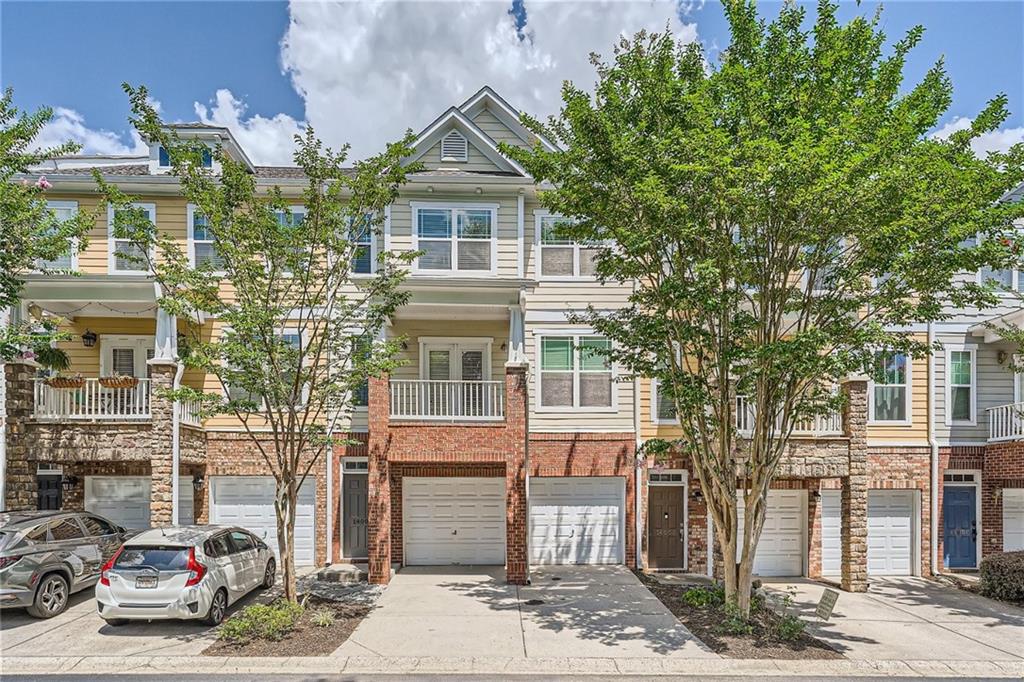5204 Wellsley Bend Alpharetta GA 30005, MLS# 407807842
Alpharetta, GA 30005
- 3Beds
- 3Full Baths
- 1Half Baths
- N/A SqFt
- 2004Year Built
- 0.05Acres
- MLS# 407807842
- Residential
- Townhouse
- Active
- Approx Time on Market1 month, 5 days
- AreaN/A
- CountyFulton - GA
- Subdivision wellsley
Overview
Your move-in-ready townhome at 5204 Wesley Bend is waiting for you! This stunning southeast-facing home boasts three bedrooms and three and a half baths, offering all the features youve been searching for. Step into the inviting foyer, and from the moment you enter, you'll know you've found your dream home.The first level includes a full ensuite bedroom, perfect for guests or a home office, with convenient access to the one-car garage. Ascend to the second floor, where a spacious family room, with a warming fireplace welcomes you, along with a fully renovated kitchen featuring quartz countertops and sleek stainless steel appliancesrange, microwave, dishwasher, and refrigerator. A half bath is conveniently located nearby. Step outside onto the rear deck and enjoy serene views of the surrounding woods, perfect for a morning coffee or an evening glass of wine.On the third floor, you'll find another ensuite bedroom with a renovated walk-in shower, along with the laundry room and the impressive Primary suite. The Primary suite is a true sanctuary, offering a separate soaking tub and a relaxing showeryour perfect retreat at the end of the day. The location couldn't be better! With walkability to the Blue Ribbon winning elementary school, nearby shopping and dining, and easy access to walking trails, ball fields, tennis and pickleball courts, and the dog park at Webb Bridge Park, theres something for everyone. Plus, top-rated middle and high schools in Fulton County, and Avalon and Halcyon are just minutes away for all your entertainment and shopping needs.Dont miss outcontact your agent today to schedule a private showing!Seller will consider selling fully furnished for additional $$.
Association Fees / Info
Hoa: Yes
Hoa Fees Frequency: Monthly
Hoa Fees: 230
Community Features: None
Association Fee Includes: Maintenance Grounds, Maintenance Structure, Trash
Bathroom Info
Halfbaths: 1
Total Baths: 4.00
Fullbaths: 3
Room Bedroom Features: Other
Bedroom Info
Beds: 3
Building Info
Habitable Residence: No
Business Info
Equipment: None
Exterior Features
Fence: None
Patio and Porch: Deck
Exterior Features: Balcony
Road Surface Type: Asphalt
Pool Private: No
County: Fulton - GA
Acres: 0.05
Pool Desc: None
Fees / Restrictions
Financial
Original Price: $489,000
Owner Financing: No
Garage / Parking
Parking Features: Driveway, Garage, Garage Faces Front, Level Driveway
Green / Env Info
Green Energy Generation: None
Handicap
Accessibility Features: None
Interior Features
Security Ftr: Smoke Detector(s)
Fireplace Features: Factory Built, Family Room, Gas Log, Gas Starter, Great Room
Levels: Three Or More
Appliances: Dishwasher, Disposal, Dryer, Gas Range, Gas Water Heater, Microwave, Range Hood, Refrigerator, Washer
Laundry Features: Electric Dryer Hookup, In Hall, Upper Level
Interior Features: Crown Molding, Disappearing Attic Stairs, Entrance Foyer, High Ceilings 9 ft Main, High Ceilings 9 ft Upper, High Speed Internet, Recessed Lighting, Tray Ceiling(s), Walk-In Closet(s)
Flooring: Laminate, Vinyl
Spa Features: None
Lot Info
Lot Size Source: Public Records
Lot Features: Back Yard, Cleared, Landscaped, Level, Rectangular Lot
Lot Size: 23 x 95
Misc
Property Attached: Yes
Home Warranty: No
Open House
Other
Other Structures: None
Property Info
Construction Materials: Brick, Fiber Cement
Year Built: 2,004
Property Condition: Updated/Remodeled
Roof: Composition, Shingle
Property Type: Residential Attached
Style: Traditional
Rental Info
Land Lease: No
Room Info
Kitchen Features: Breakfast Bar, Cabinets Other, Eat-in Kitchen, Solid Surface Counters, Stone Counters, View to Family Room
Room Master Bathroom Features: Double Vanity,Separate Tub/Shower,Soaking Tub
Room Dining Room Features: Great Room
Special Features
Green Features: None
Special Listing Conditions: None
Special Circumstances: None
Sqft Info
Building Area Total: 2004
Building Area Source: Owner
Tax Info
Tax Amount Annual: 3122
Tax Year: 2,023
Tax Parcel Letter: 11-0540-0231-159-9
Unit Info
Num Units In Community: 1
Utilities / Hvac
Cool System: Ceiling Fan(s), Central Air, Electric, Zoned
Electric: 110 Volts, 220 Volts
Heating: Central, Forced Air, Natural Gas, Zoned
Utilities: Cable Available, Electricity Available, Natural Gas Available, Phone Available, Sewer Available, Underground Utilities, Water Available
Sewer: Public Sewer
Waterfront / Water
Water Body Name: None
Water Source: Public
Waterfront Features: None
Directions
All apps and online maps are accurateListing Provided courtesy of Northgroup Real Estate
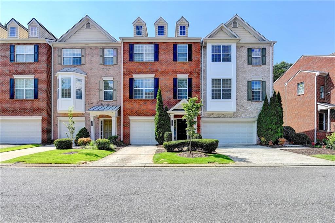
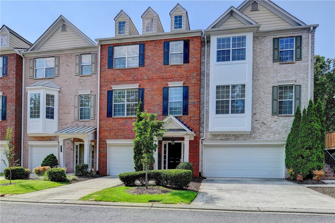
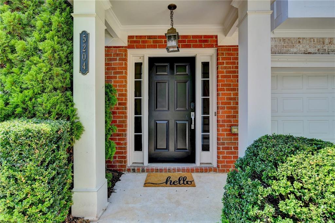
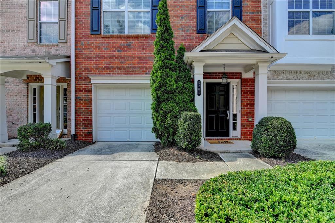
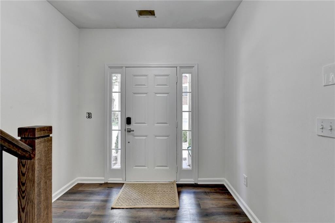
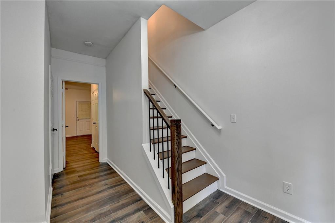
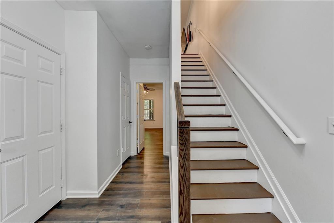
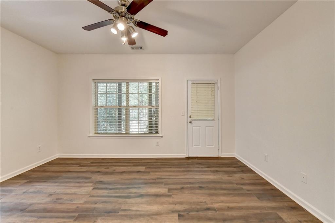
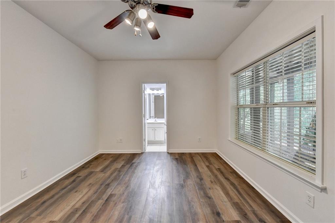
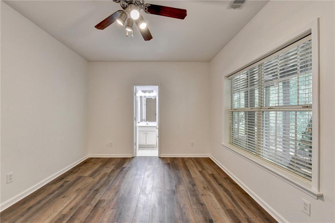
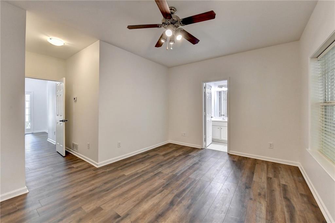
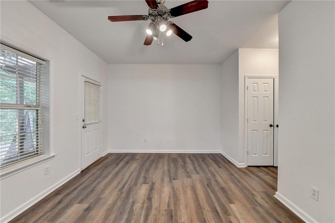
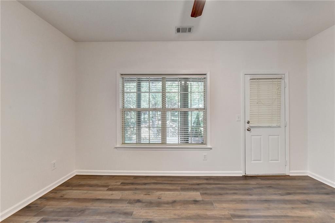
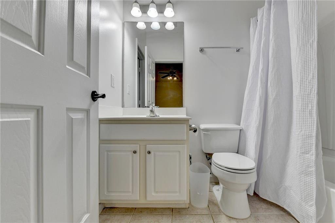
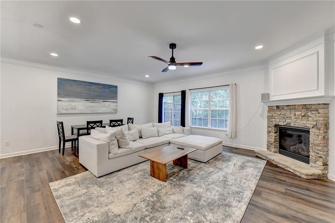
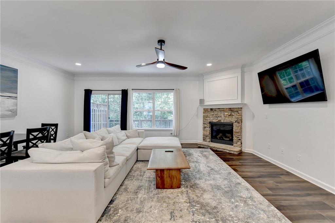
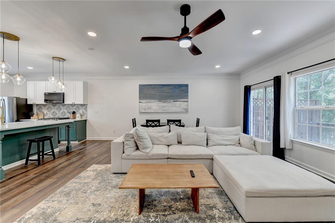
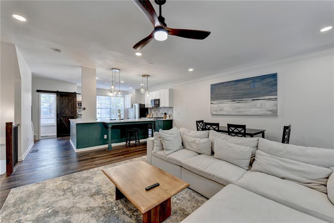
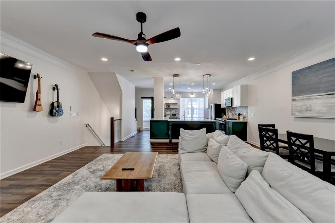
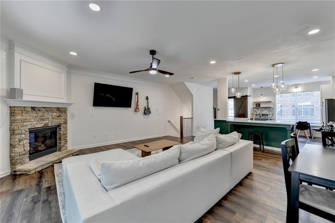
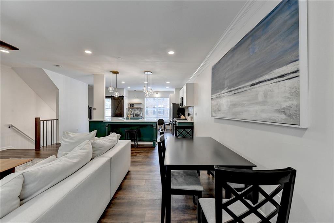
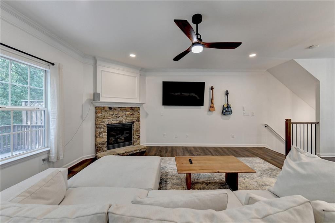
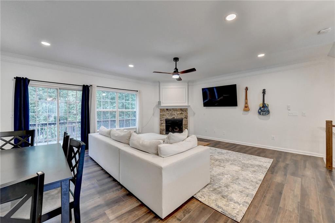
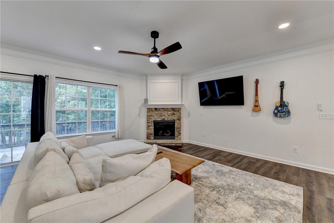
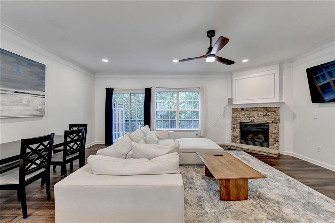
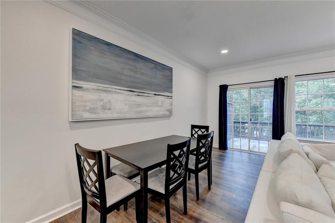
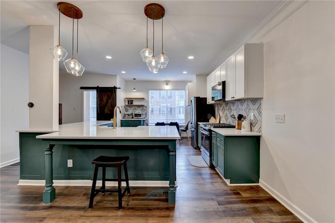
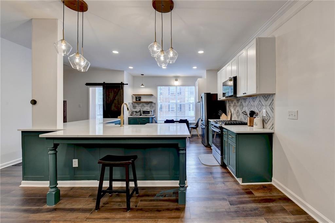
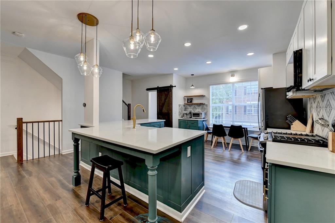
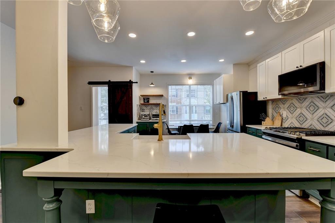
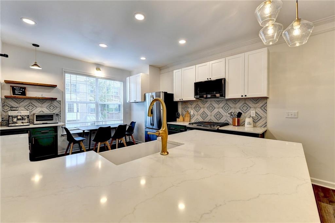
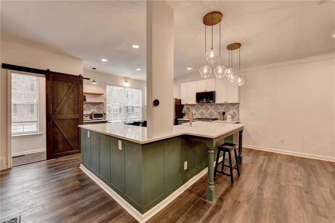
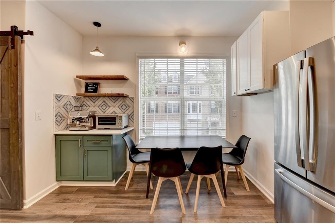
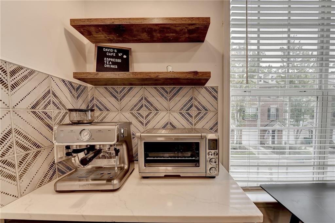
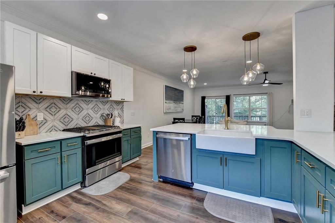
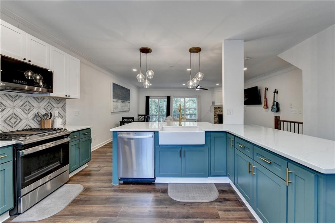
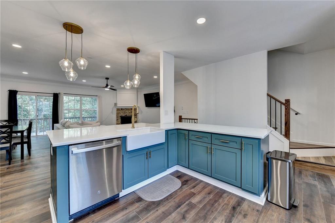
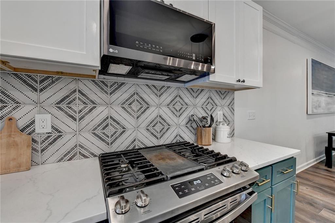
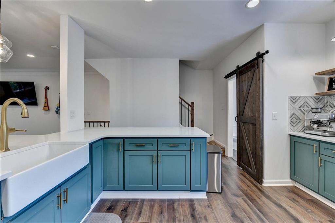
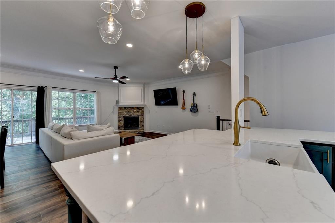
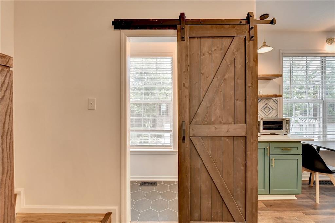
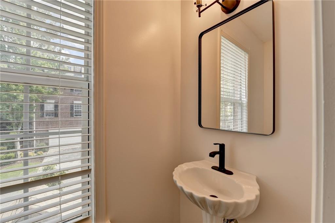
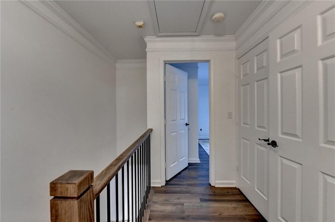
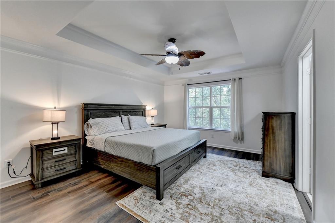
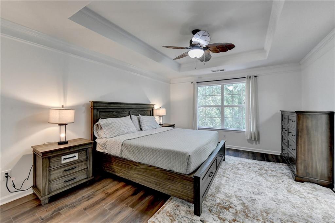
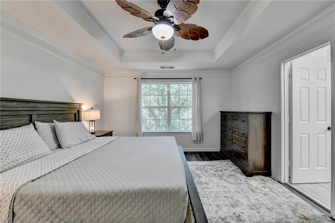
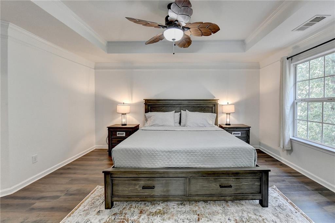
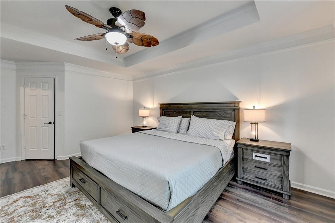
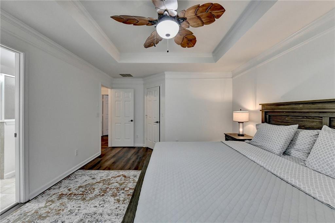
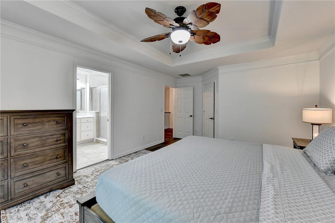
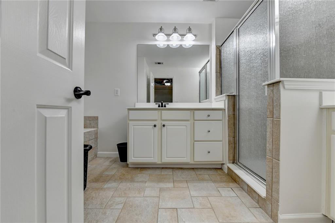
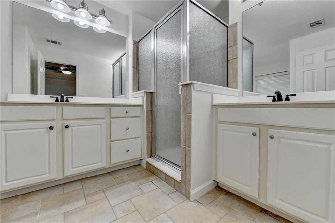
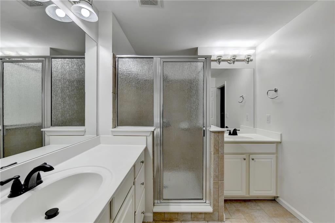
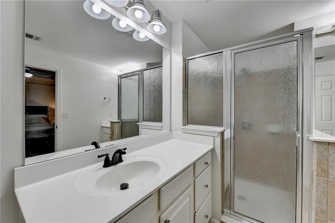
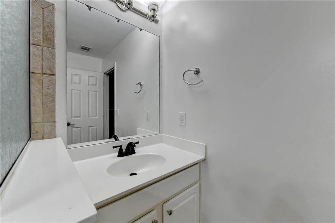
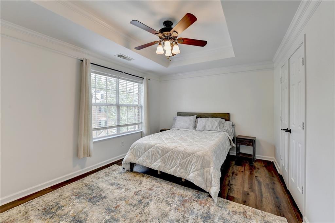
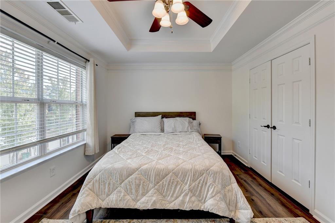
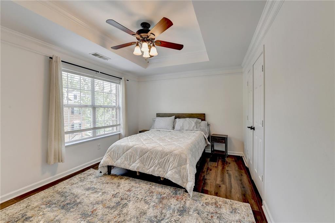
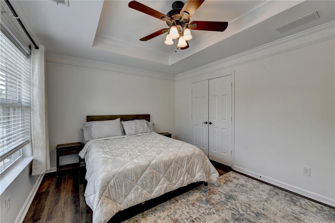
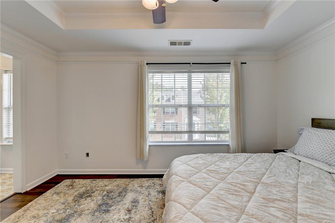
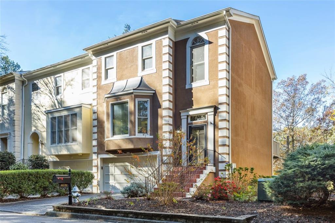
 MLS# 411492245
MLS# 411492245 