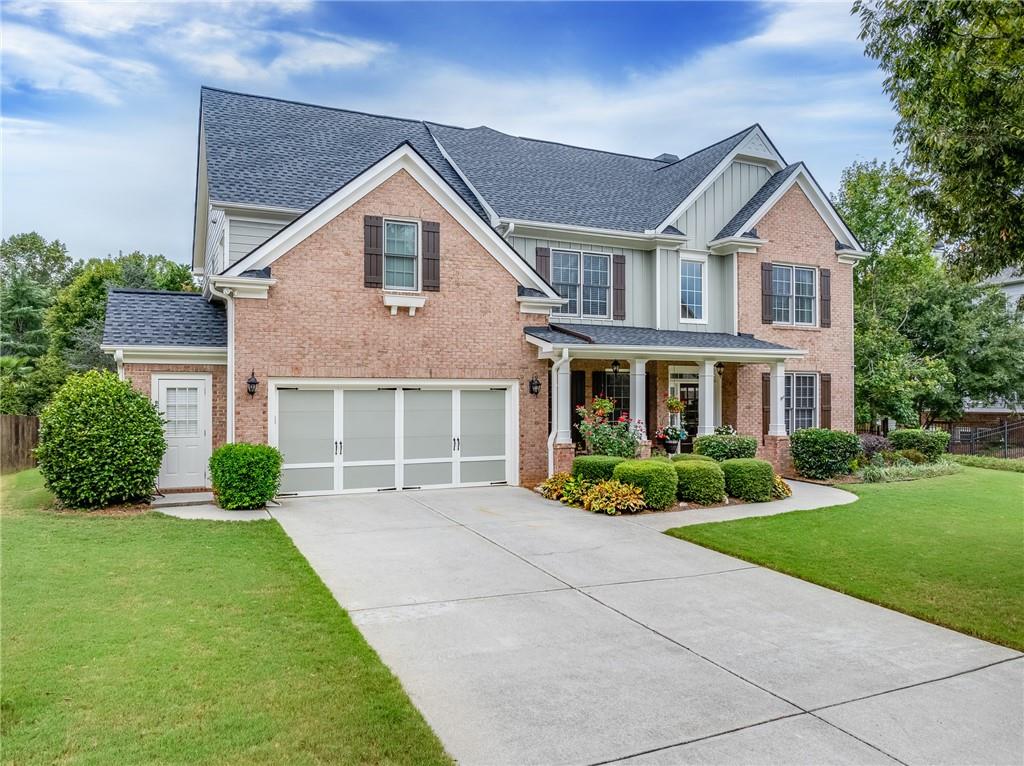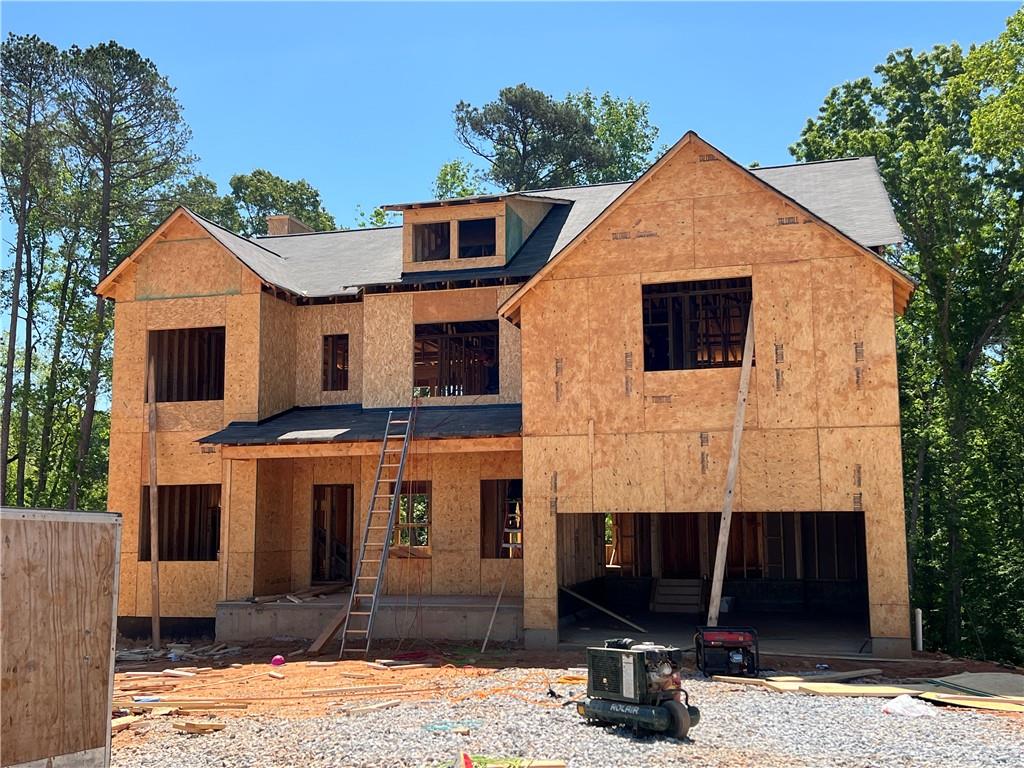5227 Sunlake Drive Hoschton GA 30548, MLS# 404541781
Hoschton, GA 30548
- 5Beds
- 4Full Baths
- N/AHalf Baths
- N/A SqFt
- 2010Year Built
- 0.29Acres
- MLS# 404541781
- Residential
- Single Family Residence
- Pending
- Approx Time on Market1 month, 22 days
- AreaN/A
- CountyGwinnett - GA
- Subdivision Ashbury Park
Overview
Welcome to this stunning 5-bedroom, 4-bathroom home, perfectly situated on a quiet cul-de-sac in the highly sought-after Ashbury Park subdivision. Located within the top-rated Mill Creek school district.This spacious home features an open floor plan with hardwoods throughout the main level. The gourmet kitchen, complete with top-of-the-line appliances and granite countertops, overlooks the inviting family room with a cozy stacked stone fireplaceideal for gatherings and everyday living.Off the kitchen, youll find a convenient mudroom with an adjoining laundry room. The main level also features a formal dining room, an office space, and a guest suite with a full bathroom.Upstairs, youll discover a spacious playroom/loft, perfect for a kids play area or additional living space, as well as a built-in study nook. The large primary suite offers a luxurious ensuite bathroom with double vanities, a soaking tub, and a generous walk-in closet. The secondary bedrooms are equally spacious, providing comfort for the entire family.Outside, enjoy a private, fenced backyard with a large covered patio and a gas fire pitperfect for outdoor entertaining. Ashbury Park offers excellent amenities, including a clubhouse, zero-entry pool, and brand-new tennis and pickleball courts. Conveniently located near shopping, dining, and I-85, this amazing home is the total package. Dont miss out on making it yours!
Association Fees / Info
Hoa: Yes
Hoa Fees Frequency: Annually
Hoa Fees: 1200
Community Features: Clubhouse, Homeowners Assoc, Near Schools, Near Shopping, Pickleball, Pool, Sidewalks, Street Lights, Tennis Court(s)
Association Fee Includes: Reserve Fund, Swim, Tennis
Bathroom Info
Main Bathroom Level: 1
Total Baths: 4.00
Fullbaths: 4
Room Bedroom Features: Oversized Master
Bedroom Info
Beds: 5
Building Info
Habitable Residence: No
Business Info
Equipment: None
Exterior Features
Fence: Back Yard, Wood
Patio and Porch: Covered, Front Porch, Patio
Exterior Features: Lighting, Private Entrance, Private Yard, Rain Gutters
Road Surface Type: Asphalt
Pool Private: No
County: Gwinnett - GA
Acres: 0.29
Pool Desc: None
Fees / Restrictions
Financial
Original Price: $585,000
Owner Financing: No
Garage / Parking
Parking Features: Attached, Driveway, Garage
Green / Env Info
Green Energy Generation: None
Handicap
Accessibility Features: None
Interior Features
Security Ftr: Smoke Detector(s)
Fireplace Features: Family Room, Stone
Levels: Two
Appliances: Dishwasher, Disposal, Double Oven, Gas Cooktop, Gas Water Heater, Microwave, Self Cleaning Oven
Laundry Features: Electric Dryer Hookup, Main Level, Mud Room
Interior Features: Coffered Ceiling(s), Crown Molding, Disappearing Attic Stairs, Double Vanity, Entrance Foyer, High Speed Internet, Tray Ceiling(s), Walk-In Closet(s)
Flooring: Carpet, Ceramic Tile, Hardwood
Spa Features: None
Lot Info
Lot Size Source: Public Records
Lot Features: Back Yard, Cul-De-Sac, Front Yard, Landscaped
Lot Size: 0 x 0
Misc
Property Attached: No
Home Warranty: No
Open House
Other
Other Structures: None
Property Info
Construction Materials: Brick Front, Cement Siding, HardiPlank Type
Year Built: 2,010
Property Condition: Resale
Roof: Composition, Shingle
Property Type: Residential Detached
Style: Traditional
Rental Info
Land Lease: No
Room Info
Kitchen Features: Cabinets Stain, Eat-in Kitchen, Pantry Walk-In, Stone Counters, View to Family Room
Room Master Bathroom Features: Double Vanity,Separate Tub/Shower,Soaking Tub,Whir
Room Dining Room Features: Separate Dining Room
Special Features
Green Features: Appliances, Insulation
Special Listing Conditions: None
Special Circumstances: None
Sqft Info
Building Area Total: 3654
Building Area Source: Public Records
Tax Info
Tax Amount Annual: 8345
Tax Year: 2,023
Tax Parcel Letter: R3004-706
Unit Info
Utilities / Hvac
Cool System: Ceiling Fan(s), Central Air, Electric
Electric: Other
Heating: Central, Natural Gas
Utilities: Cable Available, Electricity Available, Natural Gas Available, Phone Available, Sewer Available, Underground Utilities, Water Available
Sewer: Public Sewer
Waterfront / Water
Water Body Name: None
Water Source: Public
Waterfront Features: None
Directions
From I-85 N, exit 120 Hamilton Mill, turn R. Go L at Braselton Highway. Neighborhood will be on left about 3 miles up the road. Turn L onto Ashbury Park Drive. Turn R at stop sign onto Sunlake Drive. Home is straight ahead in cul-de-sac.Listing Provided courtesy of Re/max Center
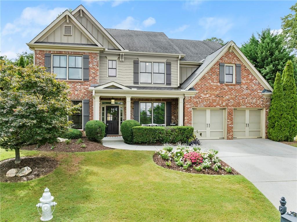
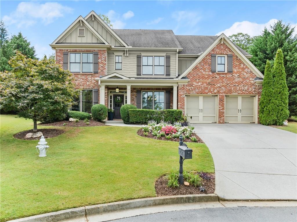
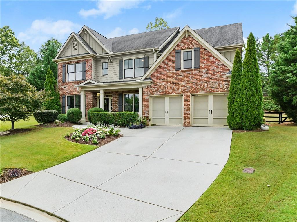
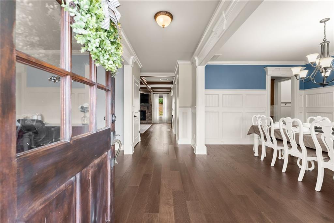
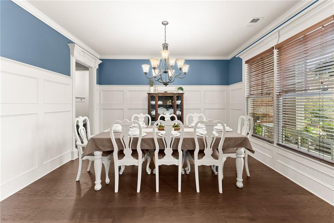
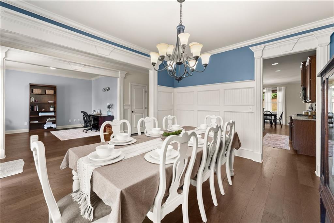
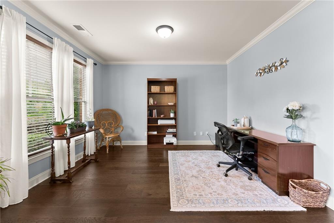
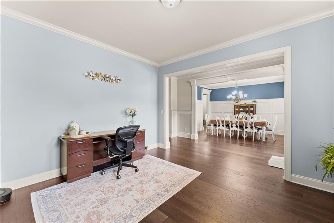
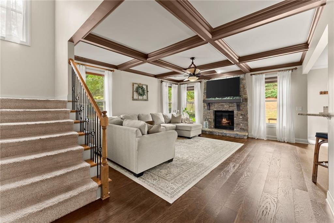
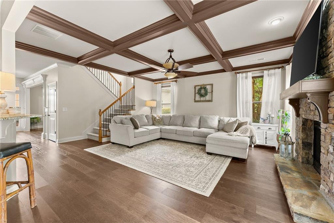
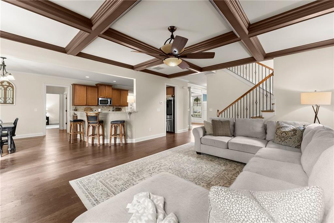
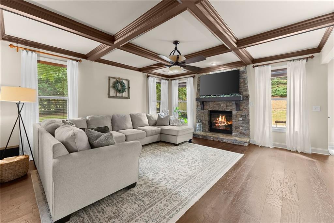
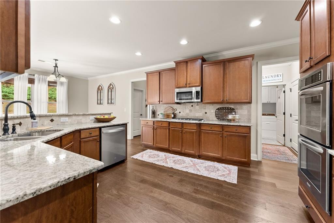
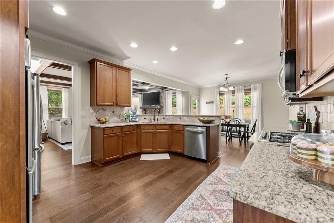
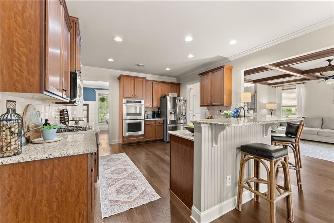
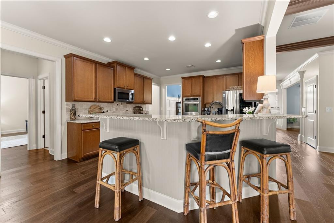
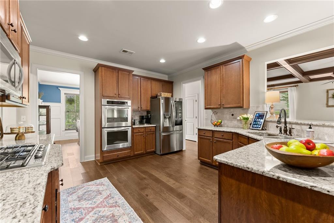
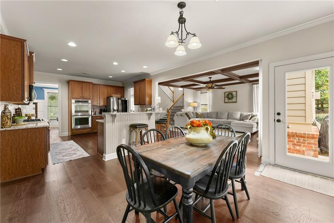
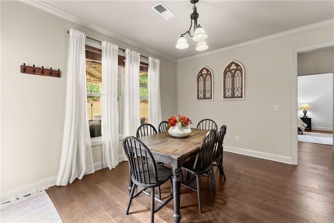
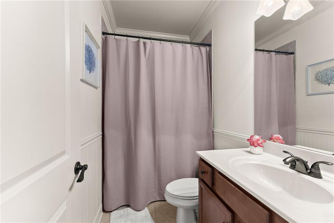
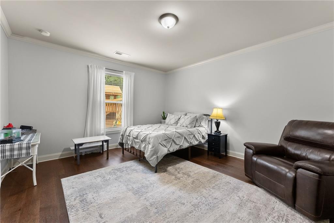
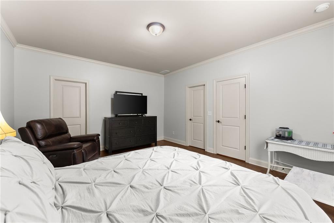
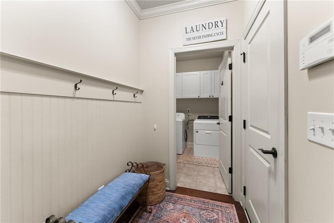
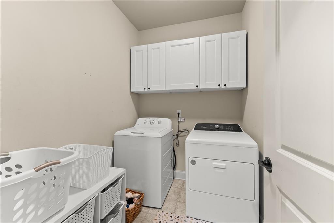
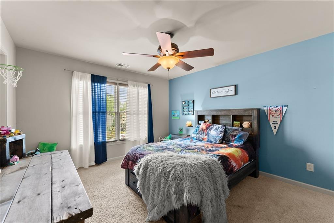
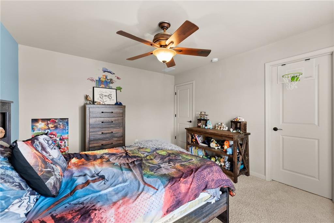
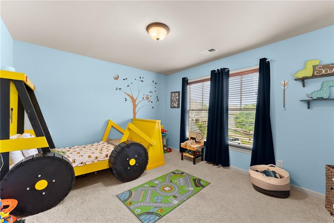
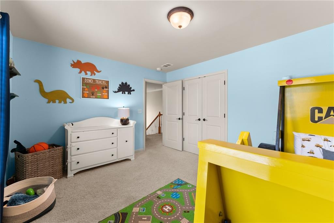
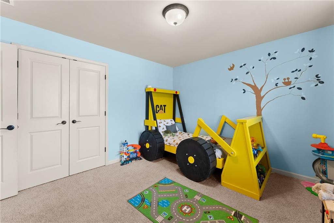
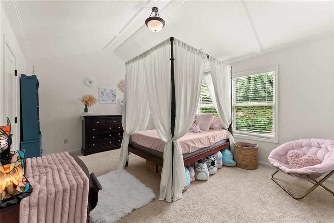
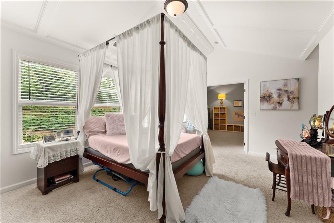
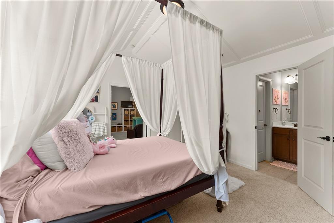
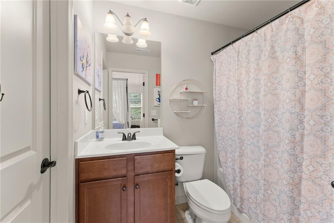
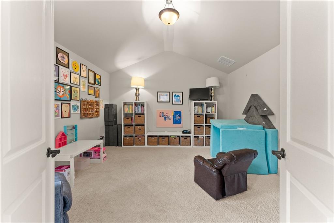
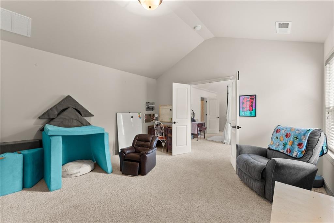
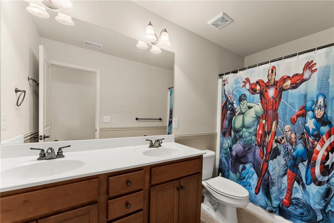
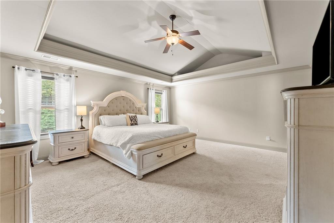
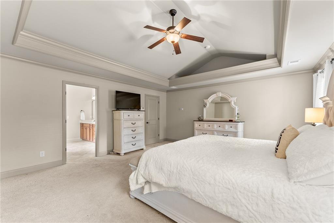
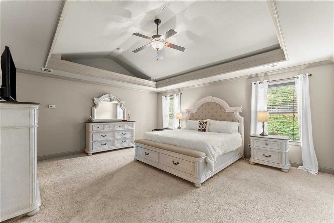
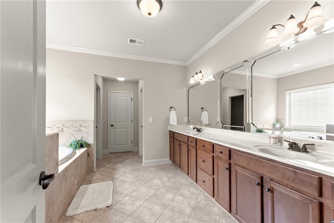
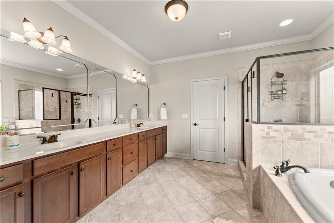
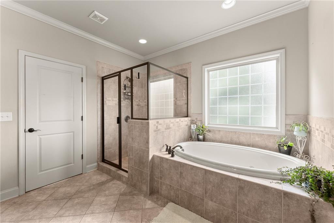
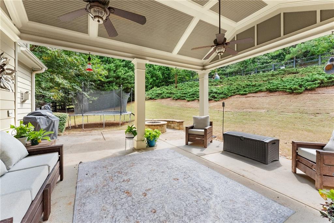
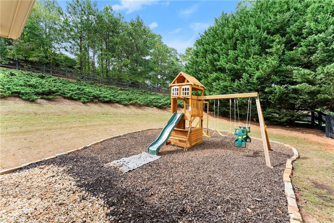
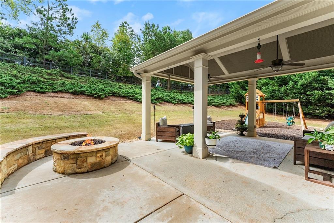
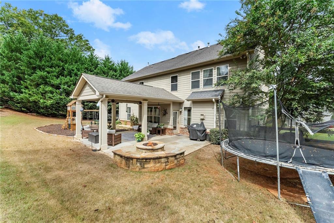
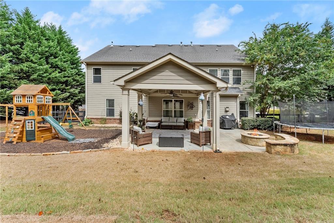
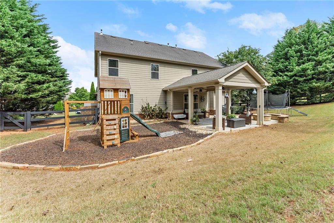
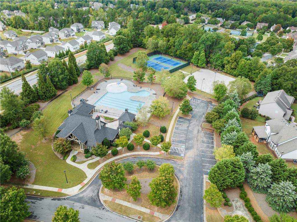
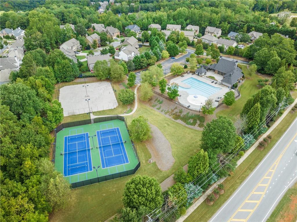
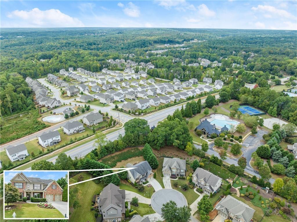
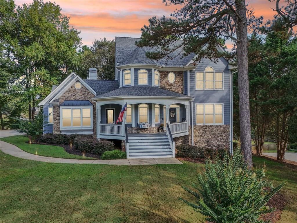
 MLS# 406161917
MLS# 406161917 