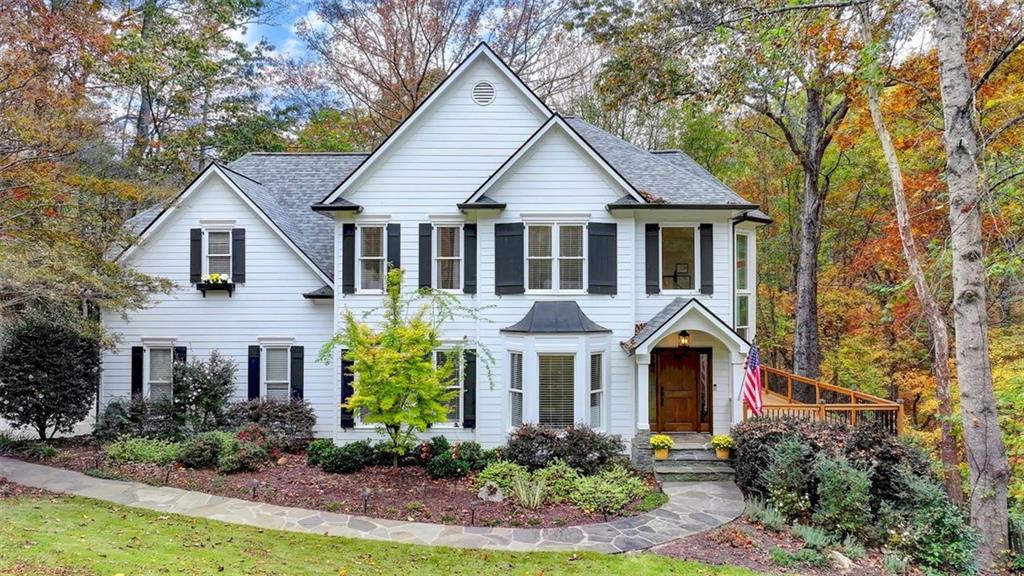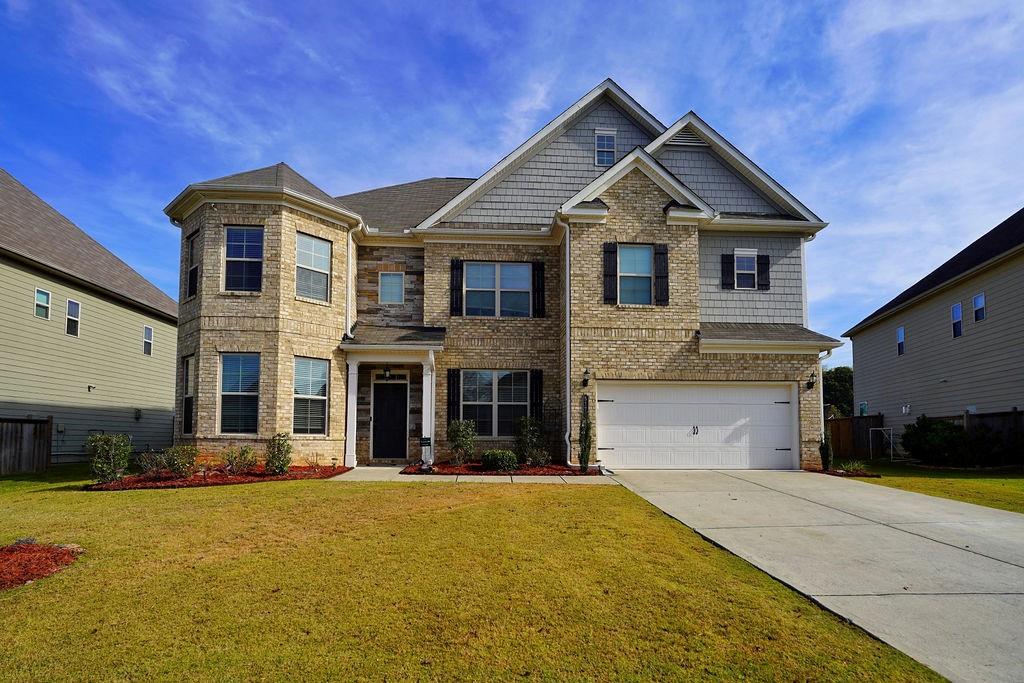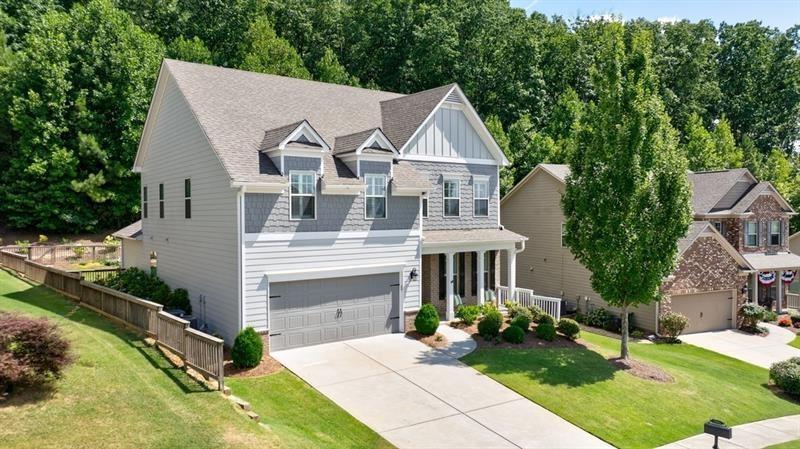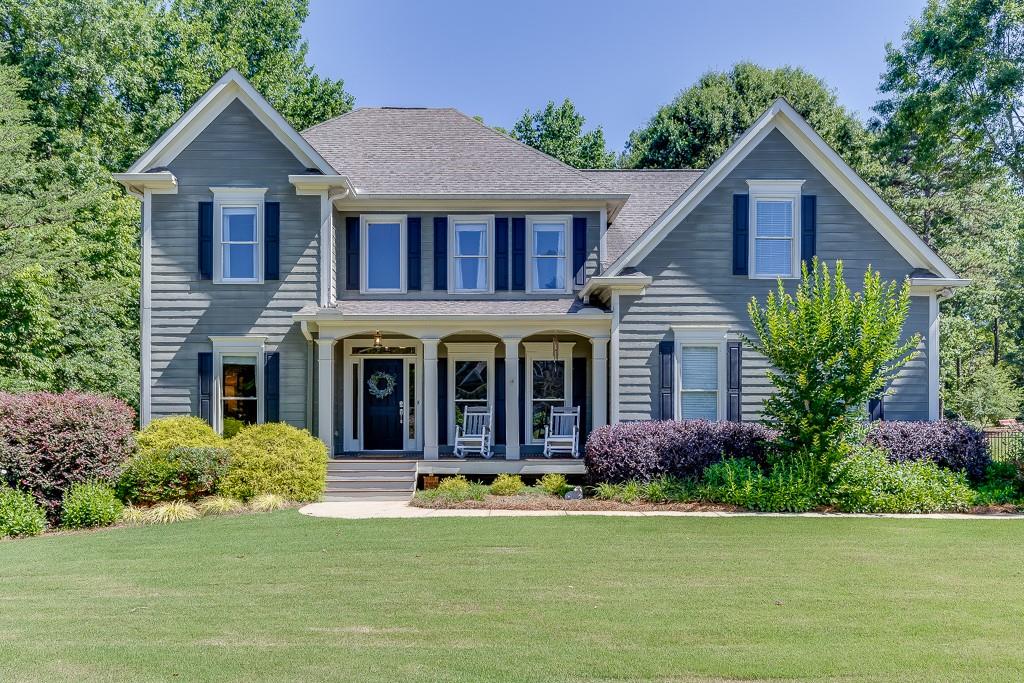5250 Ridge Farms Drive Cumming GA 30041, MLS# 410967273
Cumming, GA 30041
- 4Beds
- 3Full Baths
- 1Half Baths
- N/A SqFt
- 2024Year Built
- 0.92Acres
- MLS# 410967273
- Residential
- Single Family Residence
- Active
- Approx Time on Market4 days
- AreaN/A
- CountyForsyth - GA
- Subdivision Farms at Mountain Ridge
Overview
Quite, cul-de-sac road with NO HOA. This home includes upgrades/design selections carefully chosen by the builder's designer. Gorgeous 4 bedroom/3.5 bath plan with 9' ceilings on first and second floor. The kitchen (oversized island and lots of cabinets) is open to the large family room with a gas fireplace. 5 burner gas stove. Nice sized private study/office on first floor. Laundry room is conveniently accessible on the second floor from the master closet and hallway. Walk-in pantry, gas fireplace, wood tread stairs, soft close cabinets and drawers. All bedrooms have direct access to a bathroom. JUST OFF OF I-400!!! So convenient for commuting and very close to the Georgia Outlet Mall area with tons of shopping and restaurants.
Association Fees / Info
Hoa: No
Community Features: None
Bathroom Info
Halfbaths: 1
Total Baths: 4.00
Fullbaths: 3
Room Bedroom Features: Other
Bedroom Info
Beds: 4
Building Info
Habitable Residence: No
Business Info
Equipment: Irrigation Equipment
Exterior Features
Fence: None
Patio and Porch: Front Porch
Exterior Features: Other
Road Surface Type: Asphalt
Pool Private: No
County: Forsyth - GA
Acres: 0.92
Pool Desc: None
Fees / Restrictions
Financial
Original Price: $649,900
Owner Financing: No
Garage / Parking
Parking Features: Driveway, Garage, Garage Door Opener, Garage Faces Front, Kitchen Level
Green / Env Info
Green Energy Generation: None
Handicap
Accessibility Features: None
Interior Features
Security Ftr: Smoke Detector(s)
Fireplace Features: Family Room, Gas Log, Gas Starter
Levels: Two
Appliances: Dishwasher, Electric Oven, Gas Cooktop, Gas Water Heater, Microwave, Range Hood
Laundry Features: Upper Level
Interior Features: Double Vanity, High Ceilings 9 ft Main, High Ceilings 9 ft Lower, Walk-In Closet(s)
Flooring: Carpet, Ceramic Tile, Hardwood
Spa Features: None
Lot Info
Lot Size Source: Public Records
Lot Features: Cul-De-Sac, Front Yard, Landscaped
Lot Size: X
Misc
Property Attached: No
Home Warranty: No
Open House
Other
Other Structures: None
Property Info
Construction Materials: Fiber Cement, Frame, HardiPlank Type
Year Built: 2,024
Builders Name: David Patterson Homes
Property Condition: New Construction
Roof: Shingle
Property Type: Residential Detached
Style: European, Farmhouse
Rental Info
Land Lease: No
Room Info
Kitchen Features: Kitchen Island, Pantry Walk-In, Stone Counters, View to Family Room
Room Master Bathroom Features: Double Vanity,Separate Tub/Shower,Soaking Tub
Room Dining Room Features: None
Special Features
Green Features: None
Special Listing Conditions: None
Special Circumstances: None
Sqft Info
Building Area Total: 2856
Building Area Source: Builder
Tax Info
Tax Year: 2,023
Tax Parcel Letter: 249-000-066
Unit Info
Utilities / Hvac
Cool System: Ceiling Fan(s), Central Air, Zoned
Electric: 110 Volts
Heating: Natural Gas, Zoned
Utilities: Cable Available, Electricity Available, Natural Gas Available
Sewer: Septic Tank
Waterfront / Water
Water Body Name: None
Water Source: Public
Waterfront Features: None
Directions
Please neighboring address of 5220 in Google Maps (GPS). It is 2-3 lots further on the left. Look for the under construction home. Take 440 North, make a right onto Crossroads Road (at the gas station/Subway). Left onto Jot Em Down Road. 2nd quick left onto Ridge Farms Drive. 4th home on the right.Listing Provided courtesy of Berkshire Hathaway Homeservices Georgia Properties
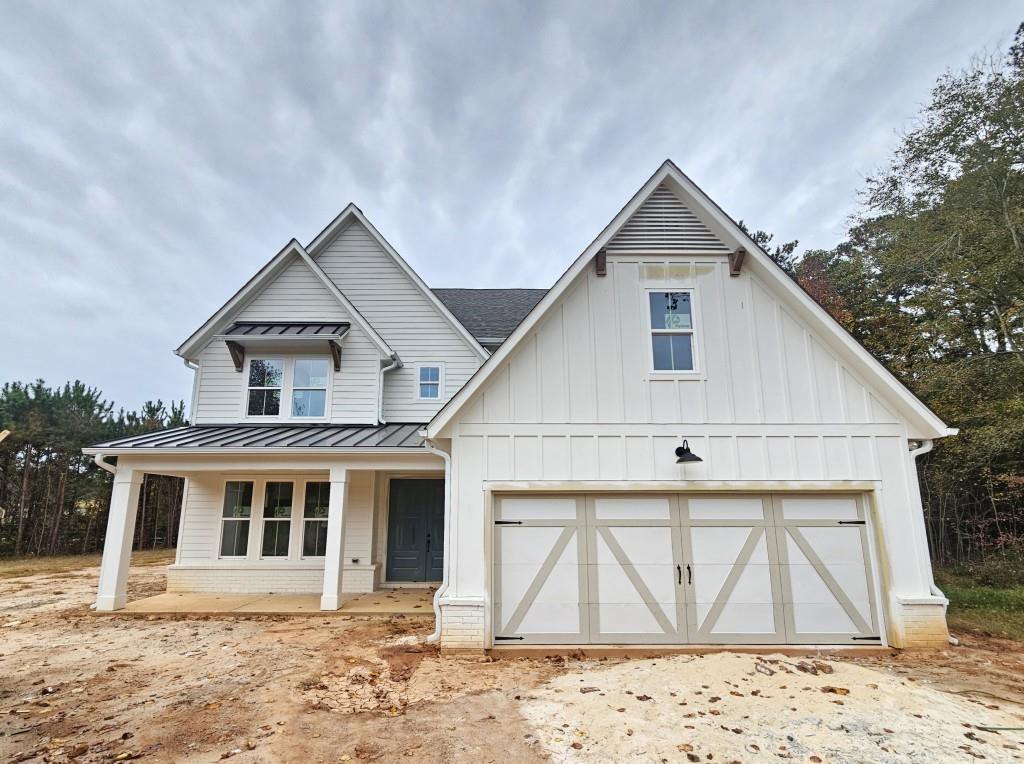
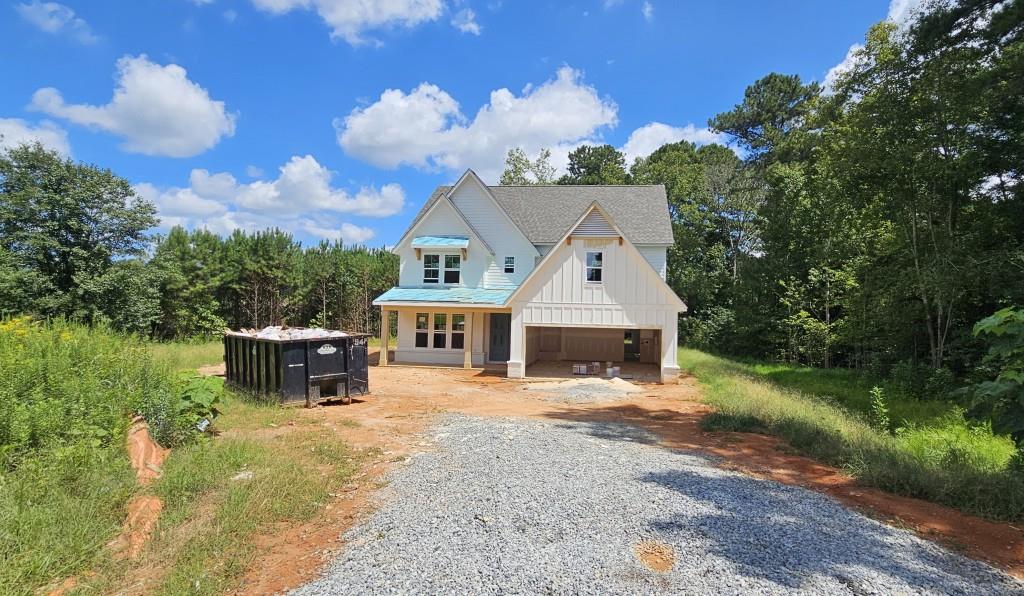
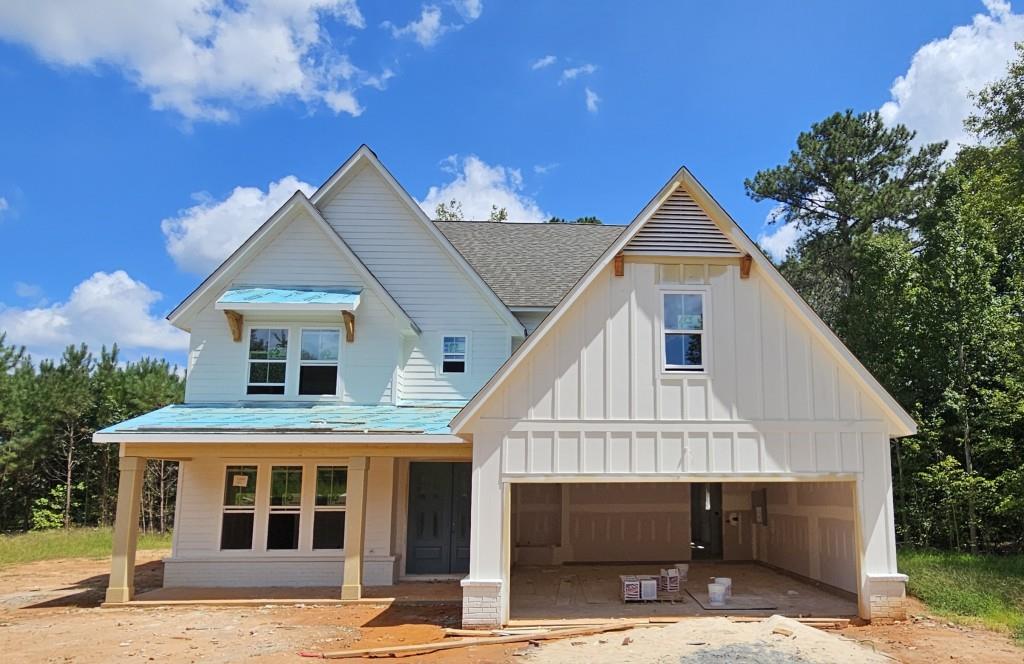
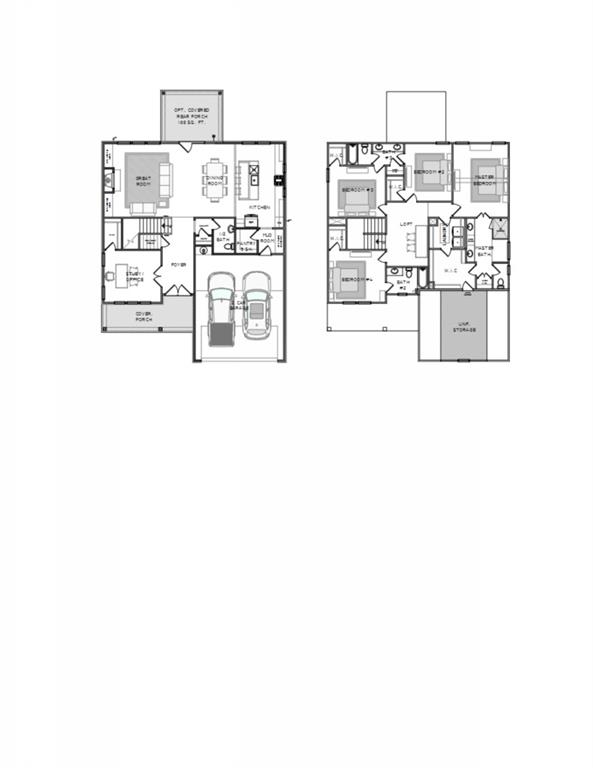
 MLS# 411328191
MLS# 411328191 