5266 Mill Way Stone Mountain GA 30083, MLS# 388190729
Stone Mountain, GA 30083
- 3Beds
- 2Full Baths
- 1Half Baths
- N/A SqFt
- 2020Year Built
- 0.02Acres
- MLS# 388190729
- Rental
- Townhouse
- Pending
- Approx Time on Market4 months, 26 days
- AreaN/A
- CountyDekalb - GA
- Subdivision Stone Mill
Overview
MOVE IN SPECIAL FOR QUALIFYING TENANTS!!! Most of our landlords are second chance landlords that are NOT credit score driven. Their current rental qualifications are: No heavy felons, No currently open bankruptcies, and good rental history with income being 3x the rent net.Gorgeous home. Beautiful vinyl flooring all on main level and stairway, open floor plan with tons of space and lots of natural light! The kitchen offers granite, stainless steal appliances, tile backsplash, upscale stained wood cabinets, gourmet island, and is open to living room which offers a gas fireplace! Backyard is nice and level and is fenced - perfect place to entertain and a great place for pets! Master suite is large and complete with a trey ceiling! Master bathroom offers a huge walk in closet and a double vanity! Two large secondary bedrooms, a full bathroom, and a laundry room on upper floor. Washer, dryer, and refrigerator stay with home! One car auto garage! Gated community! Awesome location with easy access to 285!
Association Fees / Info
Hoa: No
Community Features: Dog Park, Fitness Center, Gated, Near Public Transport, Near Schools, Near Shopping, Near Trails/Greenway, Park, Playground, Restaurant, Sidewalks, Street Lights
Pets Allowed: Yes
Bathroom Info
Halfbaths: 1
Total Baths: 3.00
Fullbaths: 2
Room Bedroom Features: Other
Bedroom Info
Beds: 3
Building Info
Habitable Residence: No
Business Info
Equipment: None
Exterior Features
Fence: Back Yard, Fenced
Patio and Porch: None
Exterior Features: None
Road Surface Type: Asphalt, Paved
Pool Private: No
County: Dekalb - GA
Acres: 0.02
Pool Desc: None
Fees / Restrictions
Financial
Original Price: $2,350
Owner Financing: No
Garage / Parking
Parking Features: Garage
Green / Env Info
Handicap
Accessibility Features: None
Interior Features
Security Ftr: Smoke Detector(s)
Fireplace Features: Family Room
Levels: Two
Appliances: Dishwasher, Gas Oven, Gas Range, Microwave, Range Hood, Self Cleaning Oven
Laundry Features: Common Area, Main Level
Flooring: Carpet, Vinyl
Spa Features: None
Lot Info
Lot Size Source: Public Records
Lot Features: Back Yard
Lot Size: x
Misc
Property Attached: No
Home Warranty: No
Other
Other Structures: Airplane Hangar
Property Info
Construction Materials: Brick Front, Vinyl Siding
Year Built: 2,020
Date Available: 2024-08-01T00:00:00
Furnished: Unfu
Roof: Shingle
Property Type: Residential Lease
Style: Traditional
Rental Info
Land Lease: No
Expense Tenant: All Utilities
Lease Term: 12 Months
Room Info
Kitchen Features: Cabinets Other, Other Surface Counters
Room Master Bathroom Features: Double Vanity
Room Dining Room Features: Great Room
Sqft Info
Building Area Total: 1432
Building Area Source: Public Records
Tax Info
Tax Parcel Letter: 18-125-14-120
Unit Info
Utilities / Hvac
Cool System: Central Air
Heating: Central
Utilities: Cable Available, Electricity Available, Natural Gas Available, Sewer Available, Water Available
Waterfront / Water
Water Body Name: None
Waterfront Features: None
Directions
GPSListing Provided courtesy of Main Source Realty, Llc.
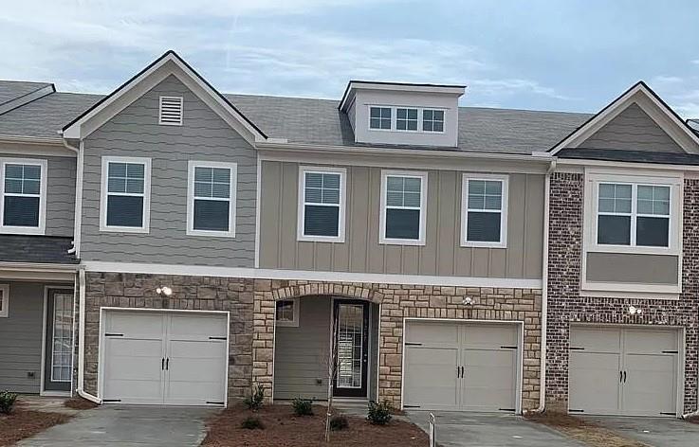
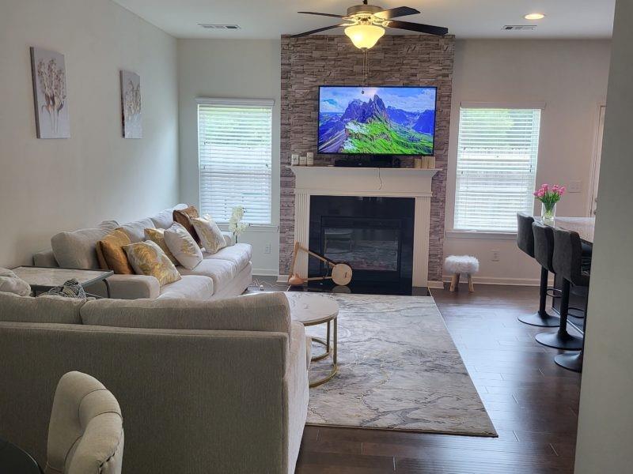
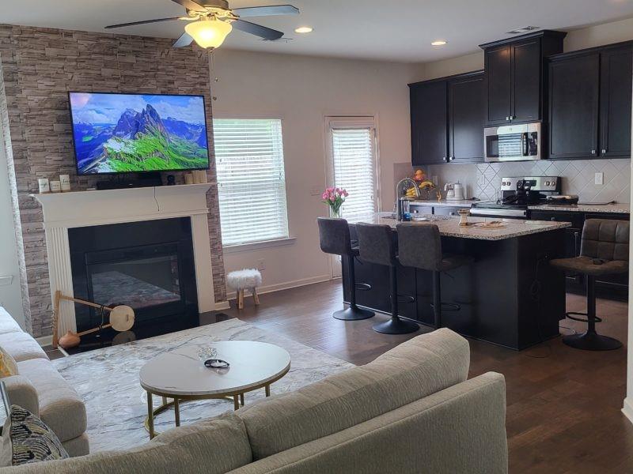
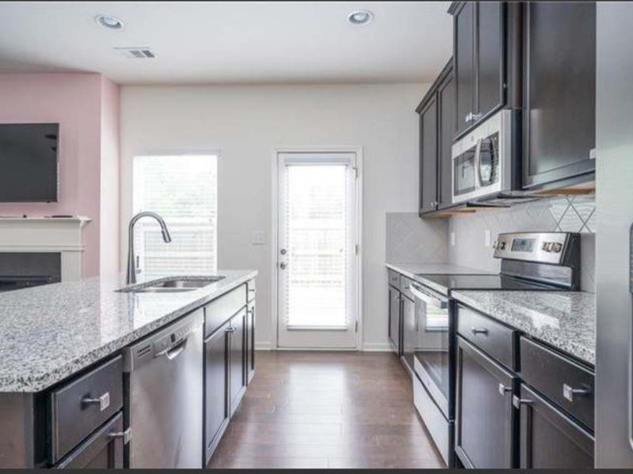
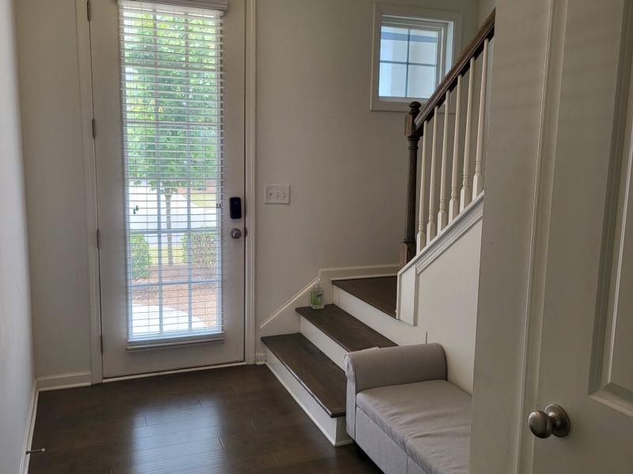
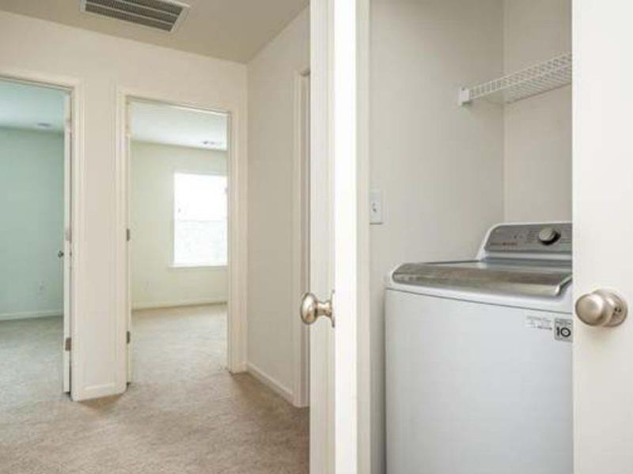
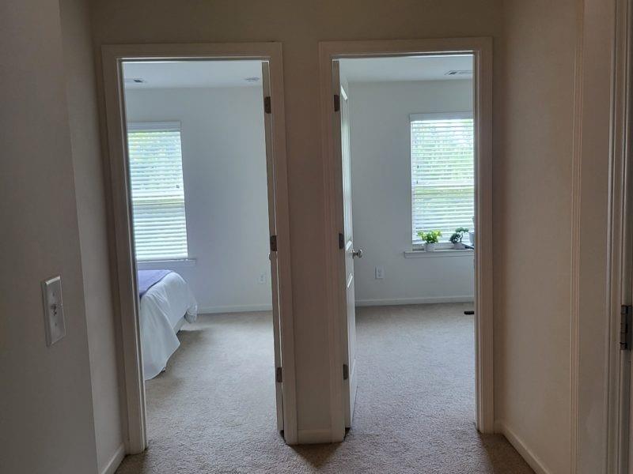
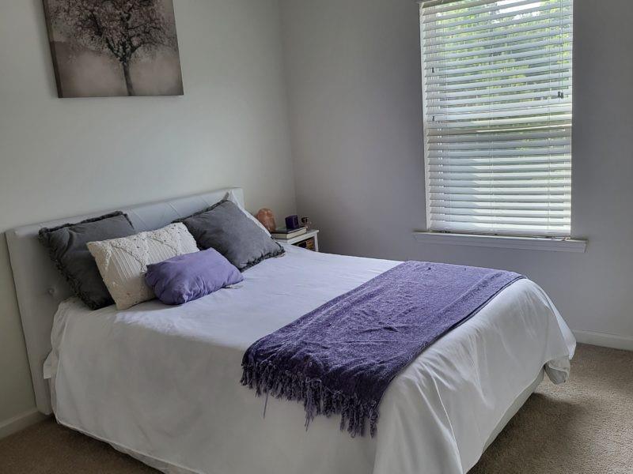
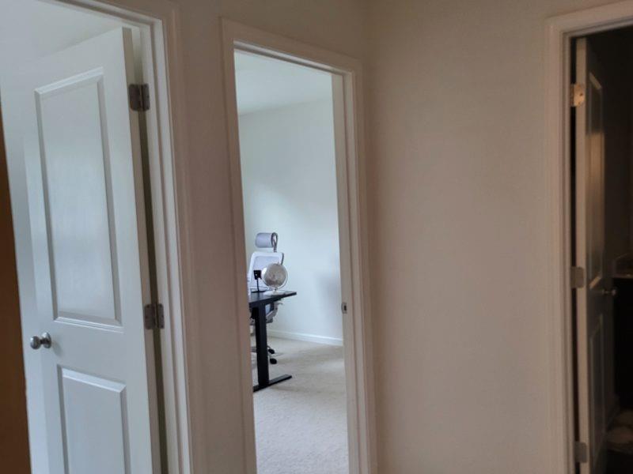
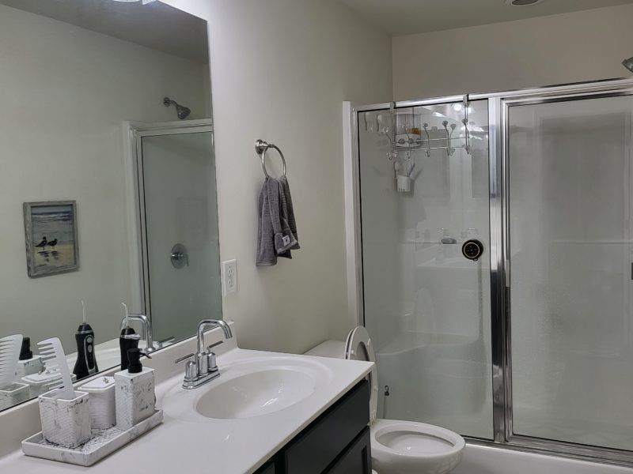
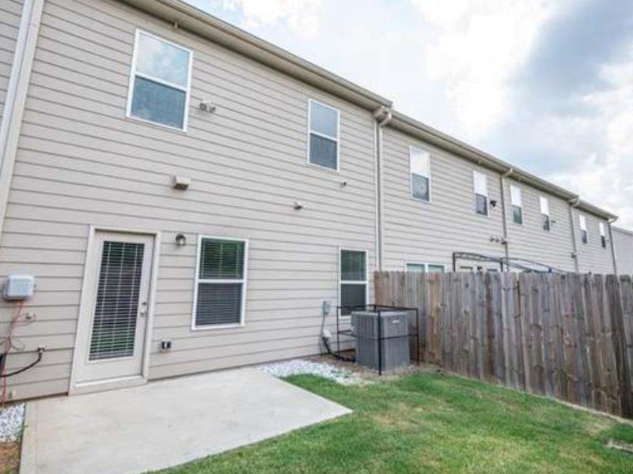
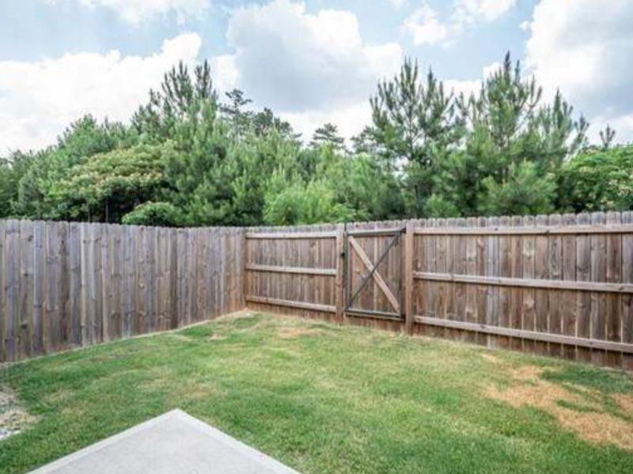
 Listings identified with the FMLS IDX logo come from
FMLS and are held by brokerage firms other than the owner of this website. The
listing brokerage is identified in any listing details. Information is deemed reliable
but is not guaranteed. If you believe any FMLS listing contains material that
infringes your copyrighted work please
Listings identified with the FMLS IDX logo come from
FMLS and are held by brokerage firms other than the owner of this website. The
listing brokerage is identified in any listing details. Information is deemed reliable
but is not guaranteed. If you believe any FMLS listing contains material that
infringes your copyrighted work please