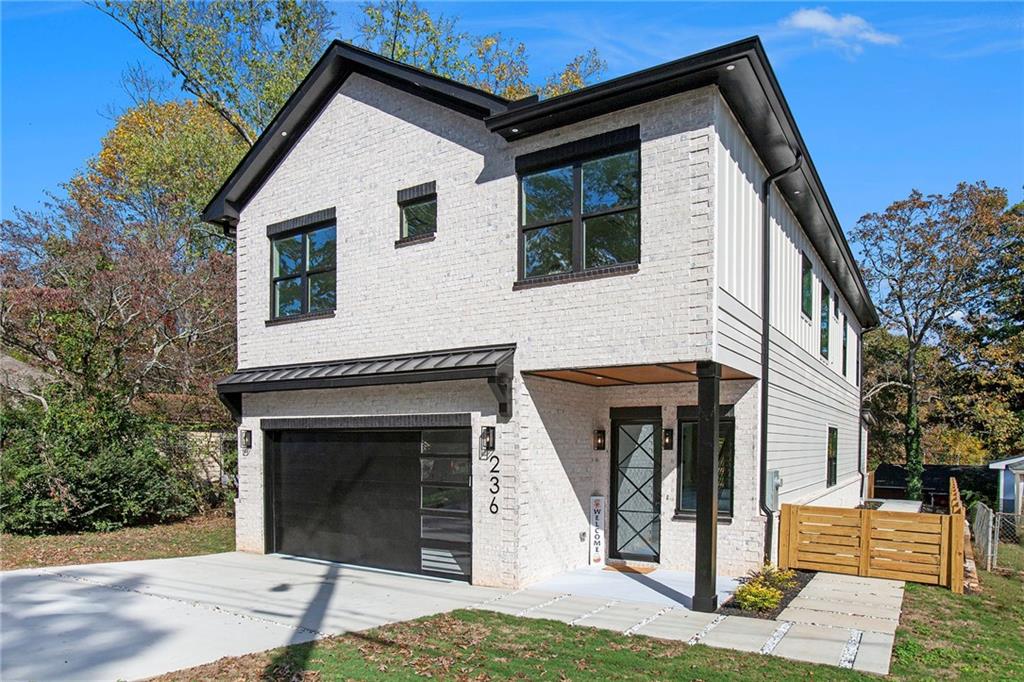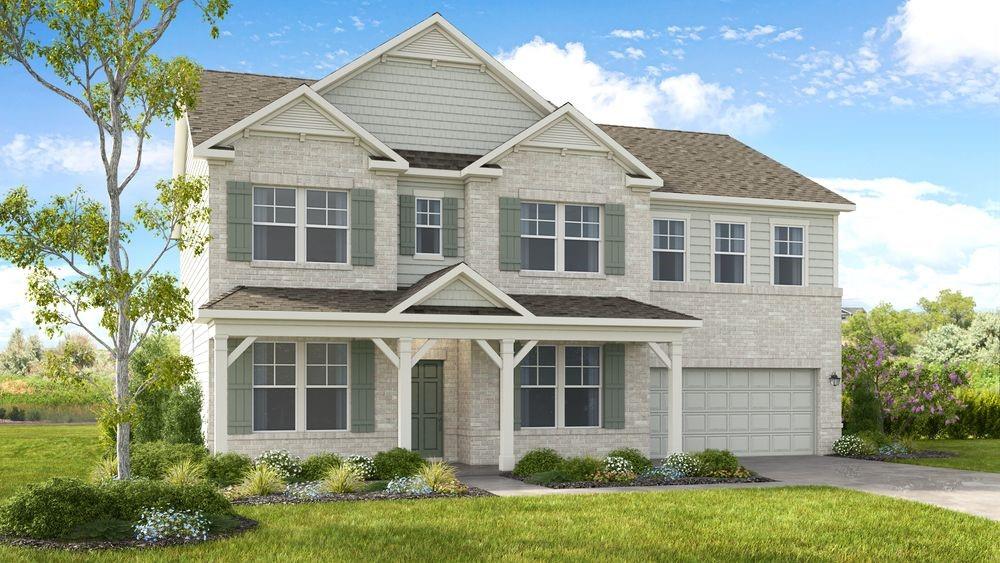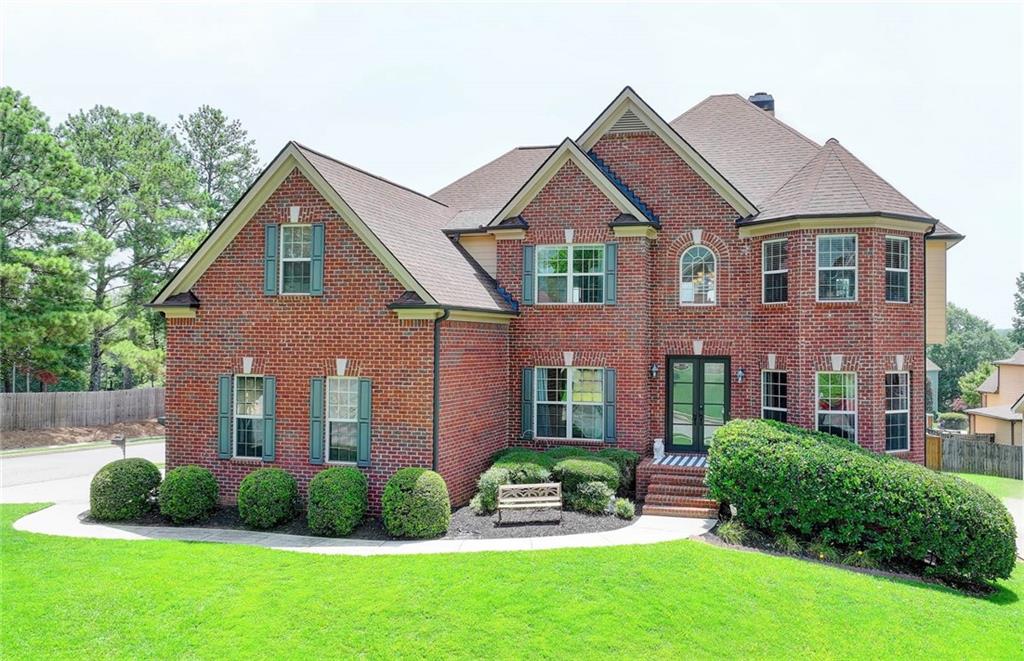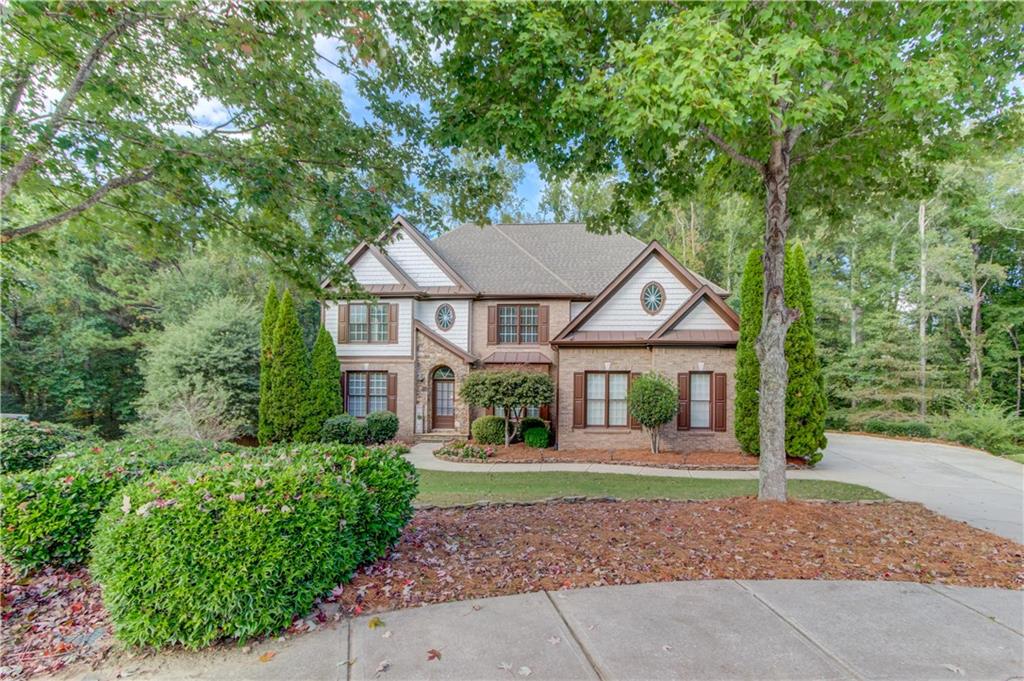5337 Cabot Creek Drive Buford GA 30518, MLS# 408492770
Buford, GA 30518
- 4Beds
- 4Full Baths
- 1Half Baths
- N/A SqFt
- 2001Year Built
- 0.28Acres
- MLS# 408492770
- Residential
- Single Family Residence
- Active
- Approx Time on Market1 month,
- AreaN/A
- CountyGwinnett - GA
- Subdivision Vanderbilt
Overview
Stop the car!!! North Gwinnett Cluster. Prestigious Vanderbilt. Come see this beautiful 4br, 4.5 baths traditional home ( with 10' ceiling and 8' doors on main), Newly renovated kitchen with quartz tops, tile backsplash, pot filler, Wine Cooler and vaulted ceilings, plenty of room for table for 8 or more. Fresh paint thru out. Main level has large sun deck with stair to beautiful fenced back yard. Finished basement has full kitchen, tv room with multiple TV outlets, and plenty of room for the full sized Pool table, a full bath, suspended ceiling for easy access to mechanicals, an exercise room with home gym flooring tiles. Exit door leads to outside room, with under decking system, has tv connections and room for that green egg and lots of eating space. Upstairs has 9 foot ceilings four nice size bedrooms. Large owners suite with tray ceiling bath has shower, tub and separate vanities. Second bedroom has a private bath, and additional bedrooms share a Jack & Jill bath room. And don't forget the fourth floor, a teenager's dream closet with lots of room for dressing, primping or studying and more. And if you're handy or artistic there's room in the basement for your craft room and/or for the man a perfect shop.
Association Fees / Info
Hoa Fees: 67
Hoa: No
Community Features: Clubhouse, Homeowners Assoc, Near Schools, Playground, Pool, Sidewalks, Street Lights, Tennis Court(s)
Hoa Fees Frequency: Monthly
Association Fee Includes: Cable TV, Gas
Bathroom Info
Halfbaths: 1
Total Baths: 5.00
Fullbaths: 4
Room Bedroom Features: Other
Bedroom Info
Beds: 4
Building Info
Habitable Residence: No
Business Info
Equipment: None
Exterior Features
Fence: Back Yard, Fenced
Patio and Porch: Covered, Deck, Front Porch, Rear Porch
Exterior Features: Private Entrance, Private Yard, Rain Gutters, Rear Stairs
Road Surface Type: Asphalt
Pool Private: No
County: Gwinnett - GA
Acres: 0.28
Pool Desc: None
Fees / Restrictions
Financial
Original Price: $819,000
Owner Financing: No
Garage / Parking
Parking Features: Driveway, Garage, Garage Door Opener, Garage Faces Front, Level Driveway
Green / Env Info
Green Energy Generation: None
Handicap
Accessibility Features: None
Interior Features
Security Ftr: Fire Alarm, Fire Sprinkler System
Fireplace Features: Family Room
Levels: Three Or More
Appliances: Dishwasher, Disposal, Double Oven, Electric Cooktop, Electric Oven, Electric Water Heater, Microwave, Range Hood
Laundry Features: In Hall, Main Level
Interior Features: Bookcases, Cathedral Ceiling(s), Disappearing Attic Stairs, Double Vanity, Entrance Foyer, High Ceilings 9 ft Upper, High Ceilings 10 ft Main, His and Hers Closets, Permanent Attic Stairs, Tray Ceiling(s), Walk-In Closet(s)
Flooring: Carpet, Hardwood
Spa Features: None
Lot Info
Lot Size Source: Public Records
Lot Features: Landscaped, Level
Misc
Property Attached: No
Home Warranty: No
Open House
Other
Other Structures: None
Property Info
Construction Materials: Concrete
Year Built: 2,001
Property Condition: Resale
Roof: Composition
Property Type: Residential Detached
Style: Colonial
Rental Info
Land Lease: No
Room Info
Kitchen Features: Breakfast Bar, Breakfast Room, Cabinets White, Eat-in Kitchen, Kitchen Island, Other Surface Counters, Pantry Walk-In, Second Kitchen, View to Family Room, Wine Rack
Room Master Bathroom Features: Double Vanity,Separate Tub/Shower
Room Dining Room Features: Open Concept
Special Features
Green Features: None
Special Listing Conditions: None
Special Circumstances: Agent Related to Seller
Sqft Info
Building Area Total: 4484
Building Area Source: Public Records
Tax Info
Tax Amount Annual: 8966
Tax Year: 2,023
Tax Parcel Letter: R7289-140
Unit Info
Utilities / Hvac
Cool System: Ceiling Fan(s), Heat Pump
Electric: 220 Volts in Garage
Heating: Central
Utilities: Cable Available, Electricity Available, Natural Gas Available, Sewer Available, Underground Utilities, Water Available
Sewer: Public Sewer
Waterfront / Water
Water Body Name: None
Water Source: Public
Waterfront Features: None
Directions
Lawrenceville Suwanee Road take a right onto Level Creek. Left onto Cabot Creek Way. Right onto Cabot Creek Drive.Listing Provided courtesy of Re/max Legends
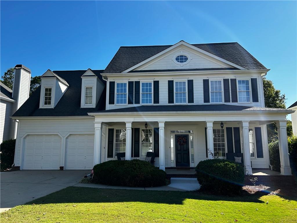
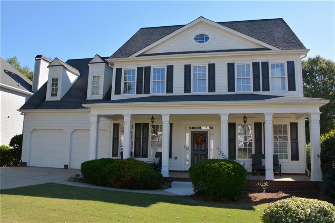
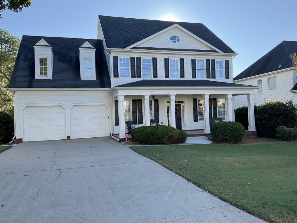
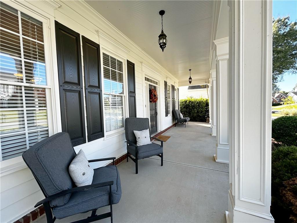
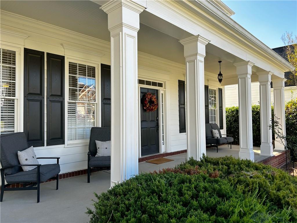
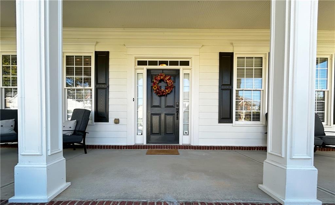
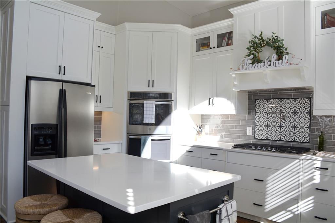
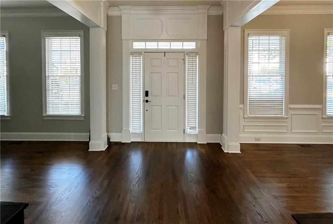
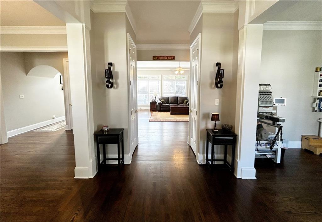
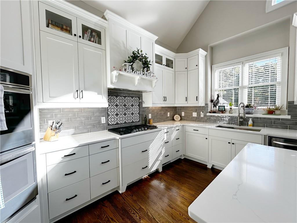
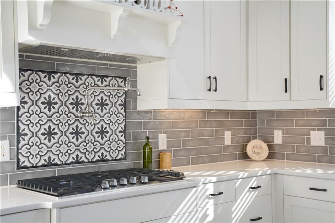
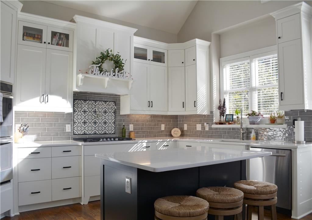
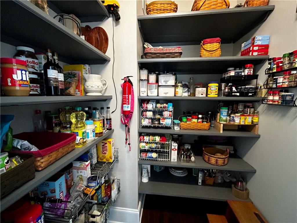
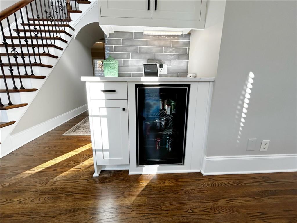
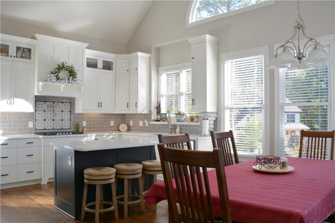
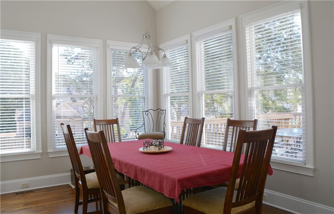
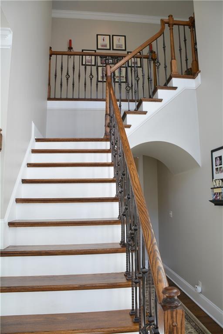
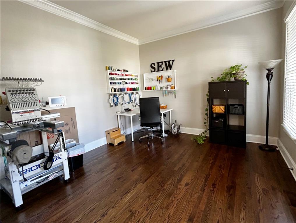
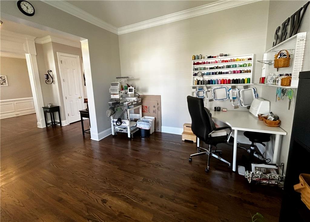
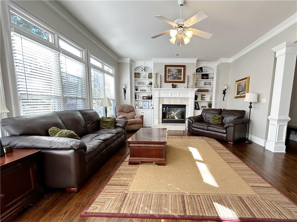
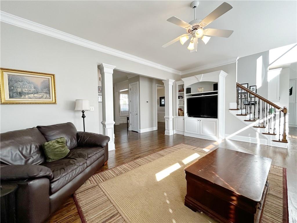
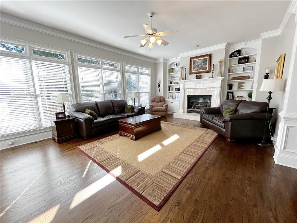
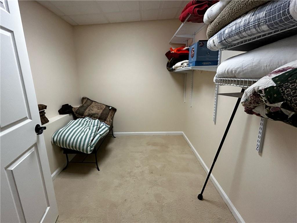
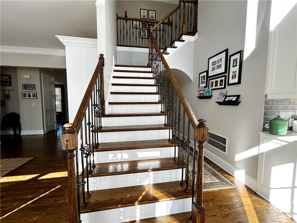
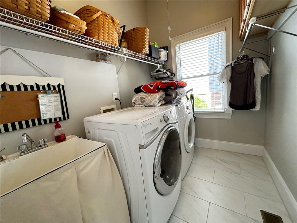
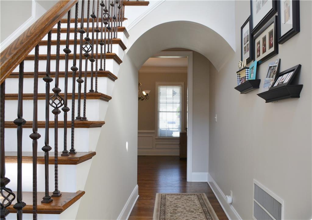
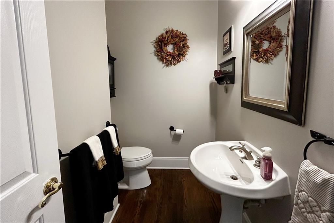
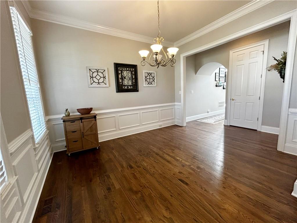
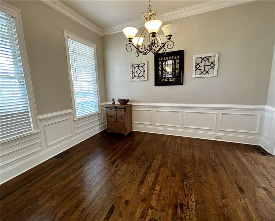
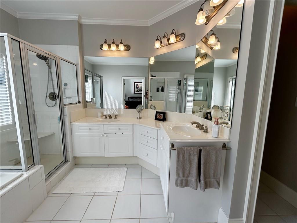
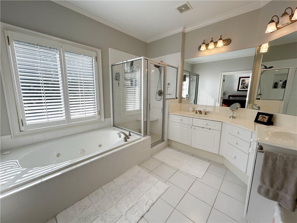
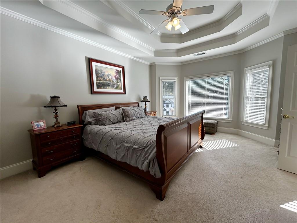
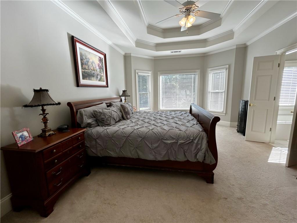
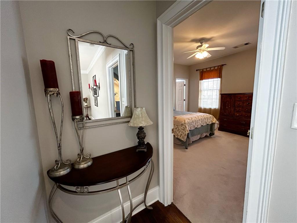
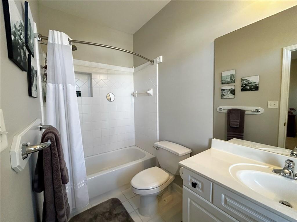
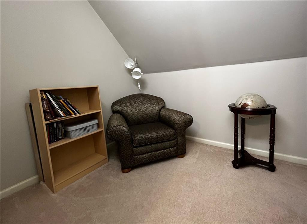
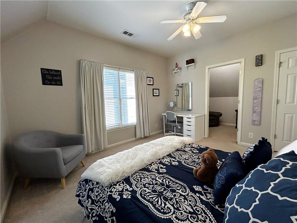
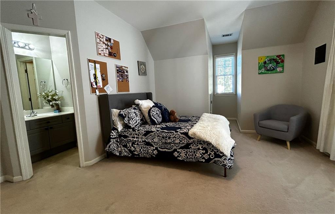
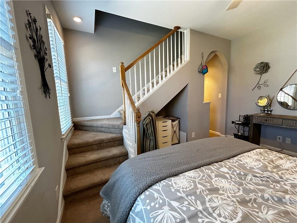
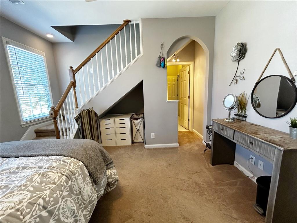
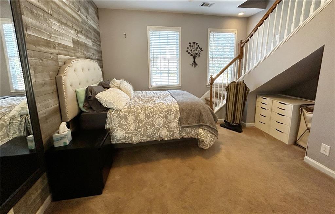
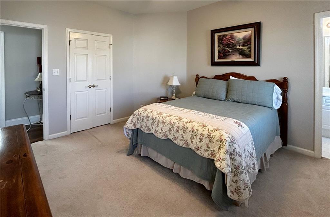
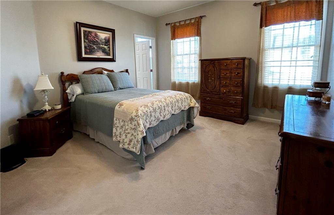
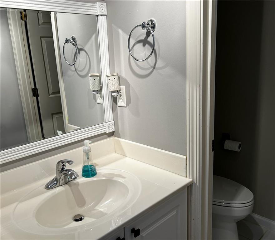
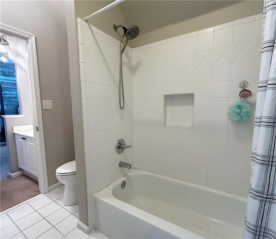
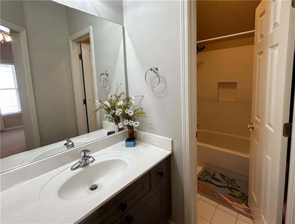
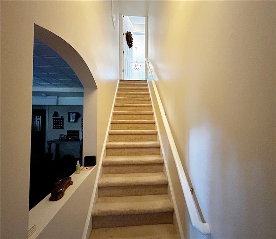
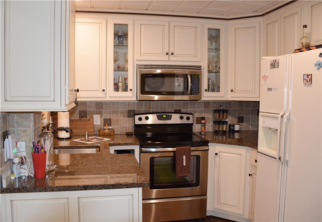
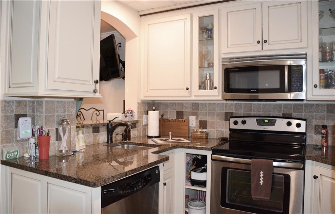
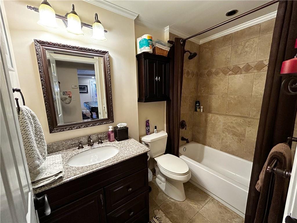
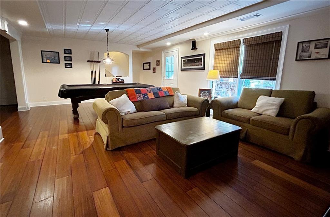
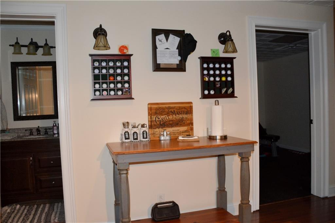
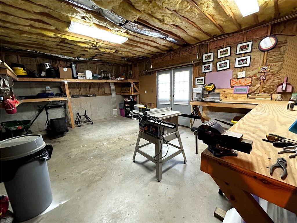
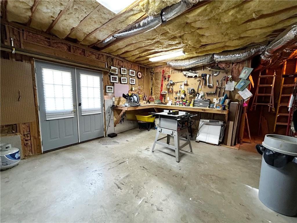
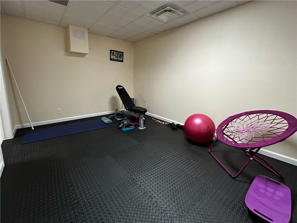
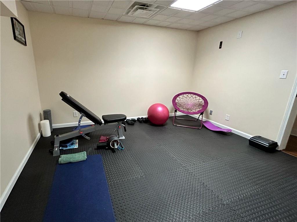
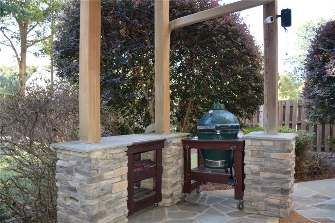
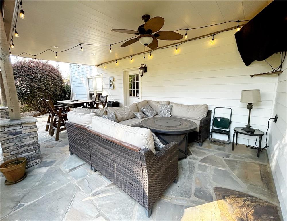
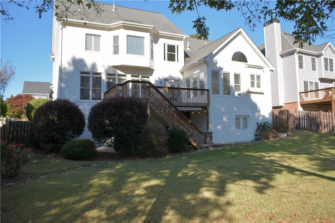
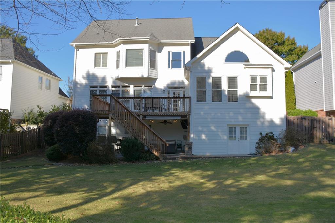
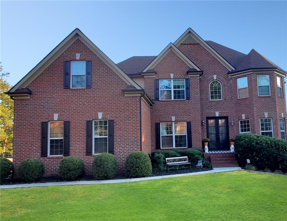
 MLS# 411725762
MLS# 411725762 