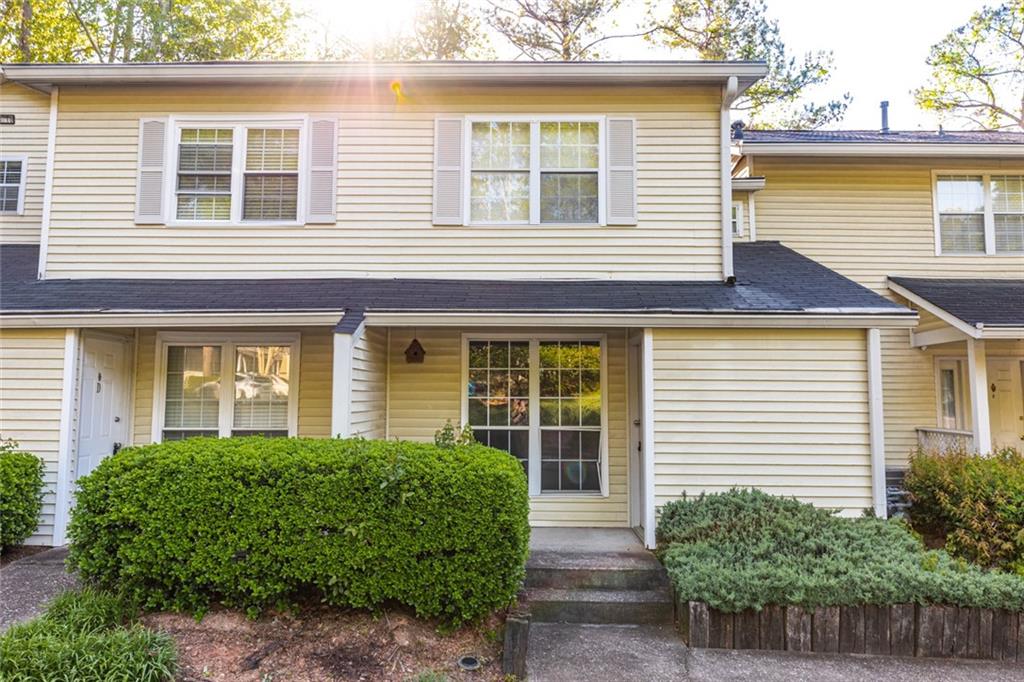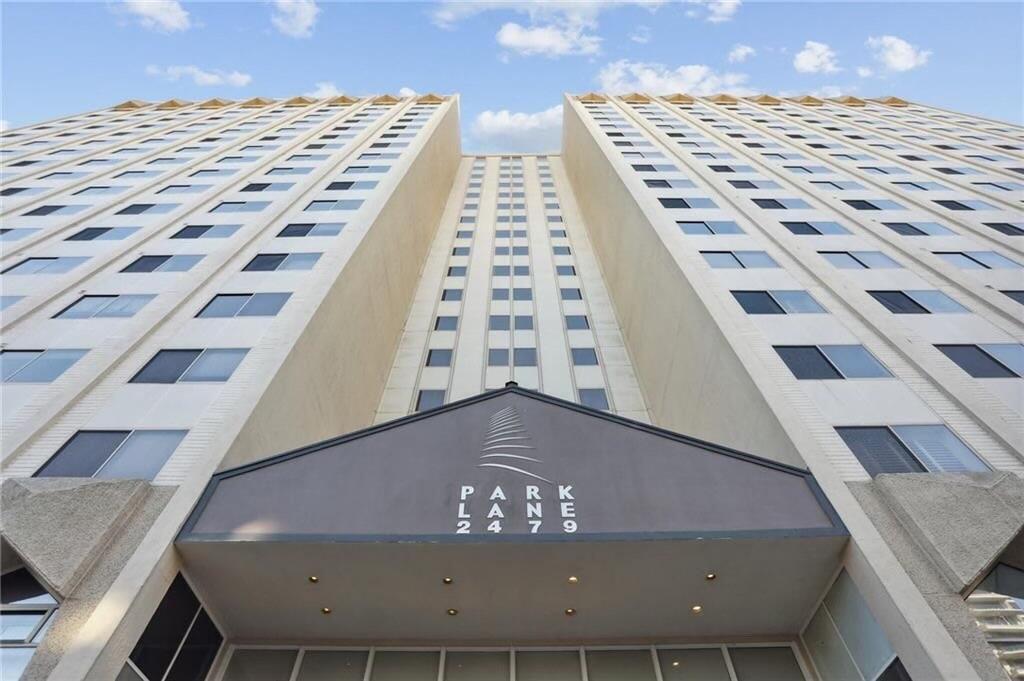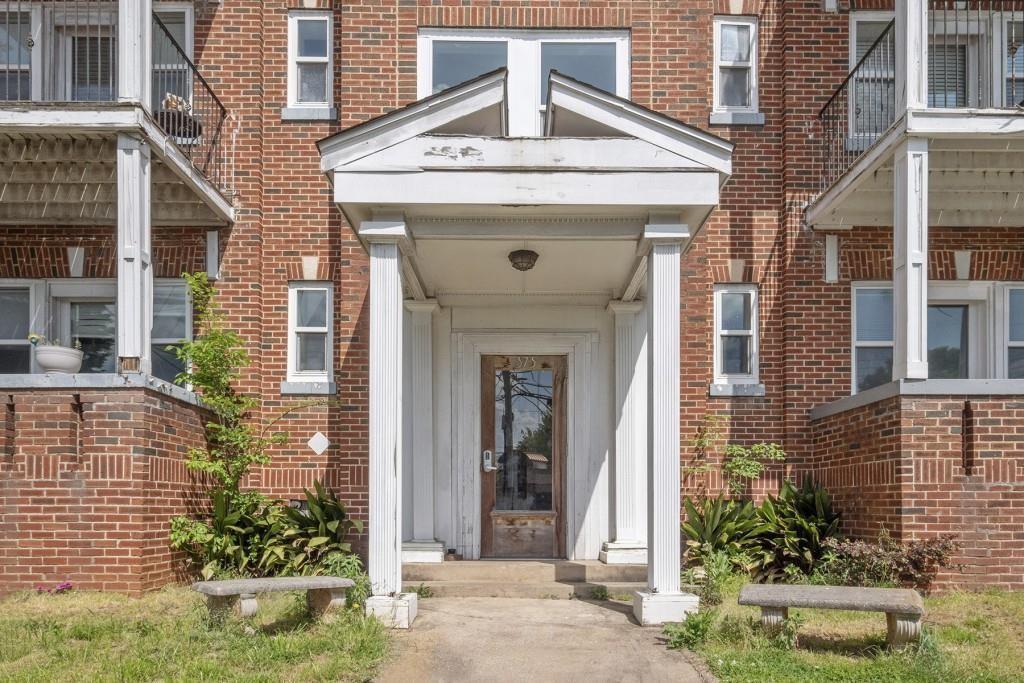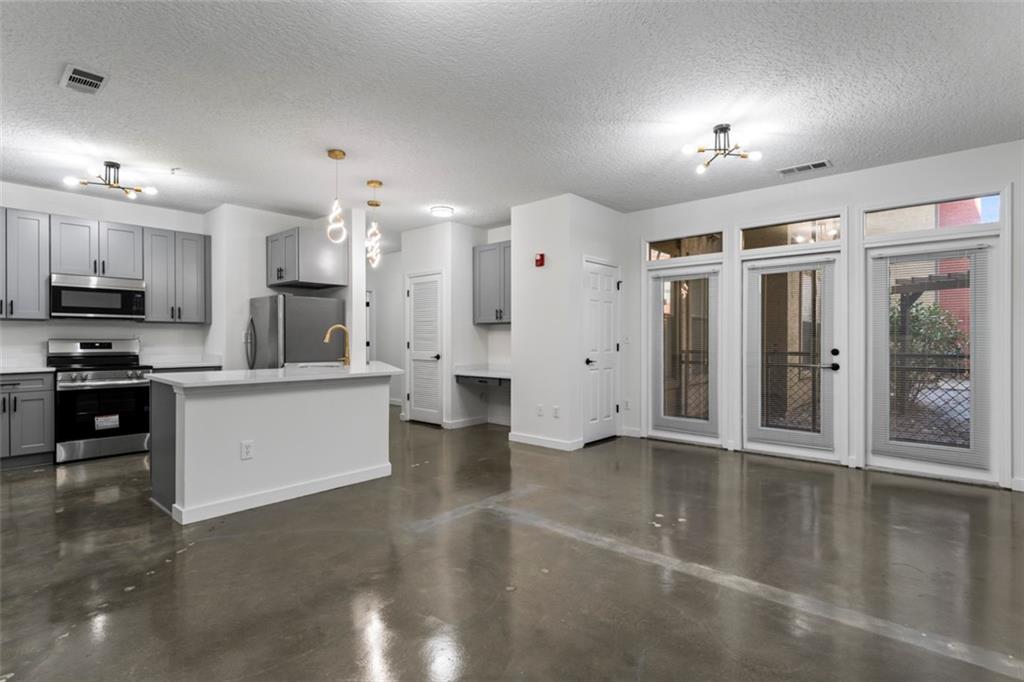534 Granville Court Atlanta GA 30328, MLS# 405528757
Atlanta, GA 30328
- 1Beds
- 1Full Baths
- N/AHalf Baths
- N/A SqFt
- 1989Year Built
- 0.02Acres
- MLS# 405528757
- Residential
- Condominium
- Active
- Approx Time on Market1 month, 21 days
- AreaN/A
- CountyFulton - GA
- Subdivision The Granville
Overview
Welcome to your dream one-bedroom condo in the heart of Sandy Springs! This top-floor gem features vaulted ceilings that create a spacious, airy atmosphere, perfect for relaxation and entertaining. Enjoy modern living with stainless steel appliances in the kitchen, making meal prep a delight. Elevator access ensures convenience, while the large sliding glass door fills the space with natural light. Located just minutes from shopping, dining, public transit and parks, this condo offers the perfect blend of comfort and accessibility. This private, gated community offers covered and gated parking, swimming pool, fitness center, clubhouse and community carwash station. The Granville community maintains professionally landscaped and well kept common areas and also offers weekly concierge trash pick up from your front door. Dont miss the chance to make this stylish retreat your own! Owner financing available with 20% down.
Association Fees / Info
Hoa: Yes
Hoa Fees Frequency: Monthly
Hoa Fees: 230
Community Features: Clubhouse, Dog Park, Fitness Center, Gated, Homeowners Assoc, Near Public Transport, Near Schools, Near Shopping, Pool, Other
Hoa Fees Frequency: Annually
Association Fee Includes: Gas, Maintenance Grounds, Trash, Water
Bathroom Info
Main Bathroom Level: 1
Total Baths: 1.00
Fullbaths: 1
Room Bedroom Features: None
Bedroom Info
Beds: 1
Building Info
Habitable Residence: No
Business Info
Equipment: None
Exterior Features
Fence: None
Patio and Porch: Covered, Deck, Front Porch
Exterior Features: Balcony, Courtyard
Road Surface Type: Asphalt
Pool Private: No
County: Fulton - GA
Acres: 0.02
Pool Desc: None
Fees / Restrictions
Financial
Original Price: $235,000
Owner Financing: No
Garage / Parking
Parking Features: Assigned, Covered, Deeded, Drive Under Main Level, Garage
Green / Env Info
Green Energy Generation: None
Handicap
Accessibility Features: None
Interior Features
Security Ftr: Secured Garage/Parking, Security Gate, Security Lights, Smoke Detector(s)
Fireplace Features: Factory Built, Family Room, Gas Log, Gas Starter
Levels: One
Appliances: Dishwasher, Disposal, Dryer, Electric Range, Electric Water Heater, Microwave, Refrigerator, Washer
Laundry Features: Laundry Room
Interior Features: Bookcases, Entrance Foyer, High Speed Internet, Vaulted Ceiling(s), Walk-In Closet(s)
Flooring: Carpet, Ceramic Tile
Spa Features: None
Lot Info
Lot Size Source: Public Records
Lot Features: Zero Lot Line, Other
Lot Size: x
Misc
Property Attached: Yes
Home Warranty: No
Open House
Other
Other Structures: None
Property Info
Construction Materials: Frame, Wood Siding
Year Built: 1,989
Property Condition: Resale
Roof: Composition
Property Type: Residential Attached
Style: Mid-Rise (up to 5 stories), Traditional
Rental Info
Land Lease: No
Room Info
Kitchen Features: Breakfast Bar, Breakfast Room, Cabinets Stain, Pantry, View to Family Room
Room Master Bathroom Features: Tub/Shower Combo
Room Dining Room Features: None
Special Features
Green Features: Appliances
Special Listing Conditions: None
Special Circumstances: None
Sqft Info
Building Area Total: 711
Building Area Source: Public Records
Tax Info
Tax Amount Annual: 2493
Tax Year: 2,023
Tax Parcel Letter: 17-0035-LL-246-3
Unit Info
Num Units In Community: 210
Utilities / Hvac
Cool System: Ceiling Fan(s), Central Air
Electric: 220 Volts in Laundry
Heating: Central, Electric
Utilities: Cable Available, Electricity Available, Natural Gas Available, Phone Available, Sewer Available, Underground Utilities, Water Available
Sewer: Public Sewer
Waterfront / Water
Water Body Name: None
Water Source: Public
Waterfront Features: None
Directions
GA 400 to Exit 5 (Abernathy Rd) West on Abernathy. Left on Barfield Rd. Right into The Granville. Visitor parking is in front of clubhouse. Enter through pedestrian gate. 2nd stairway on rt, or elevator to the top floor.Listing Provided courtesy of Engel & Volkers Atlanta
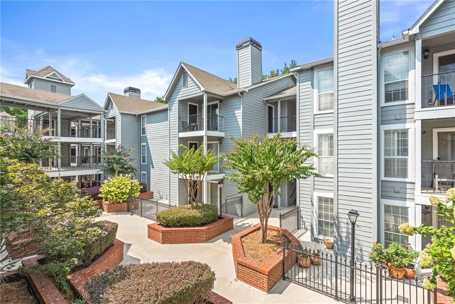
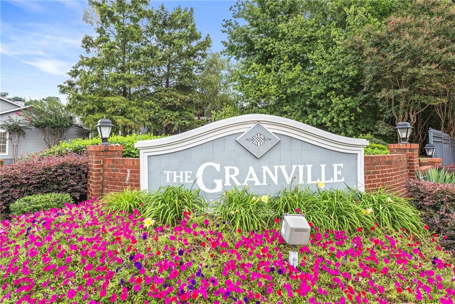
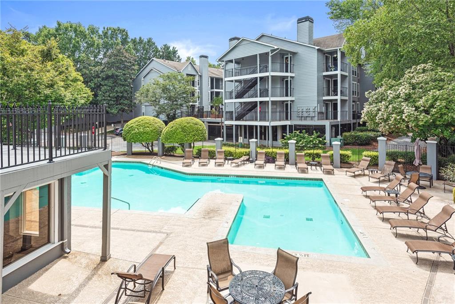
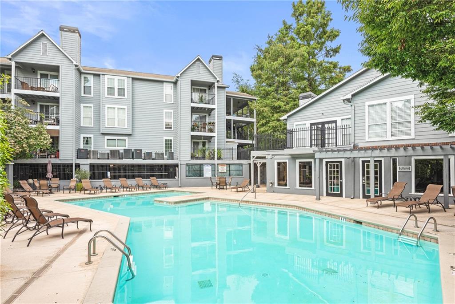
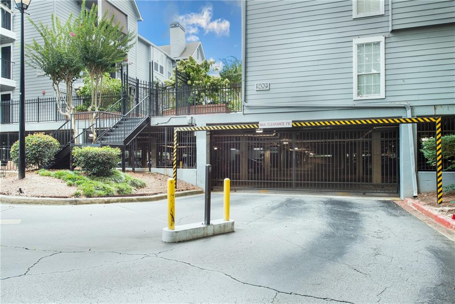
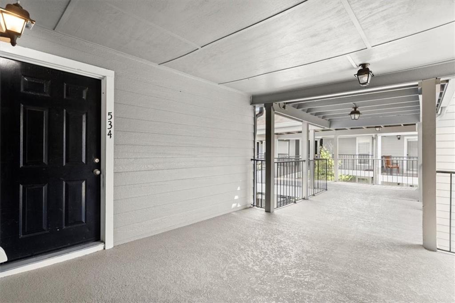
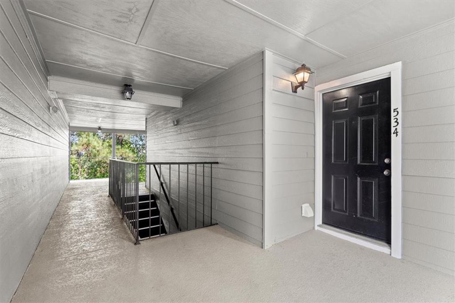
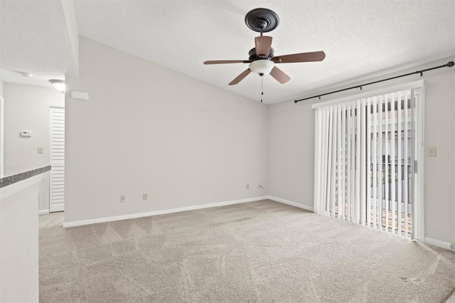
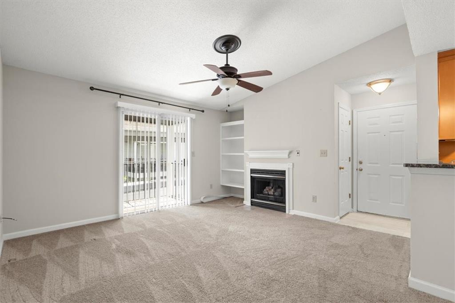
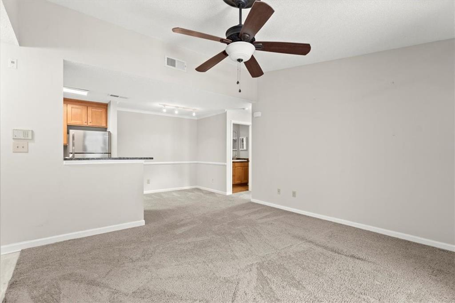
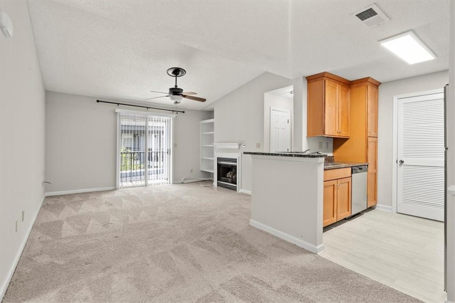
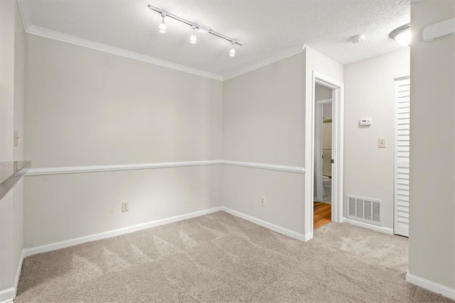
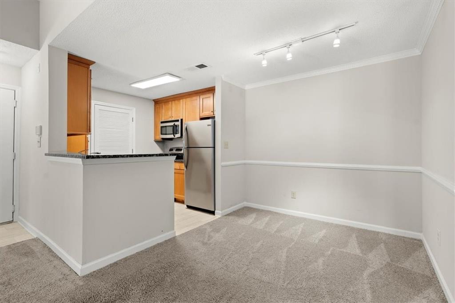
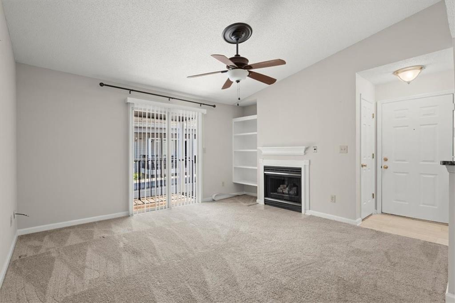
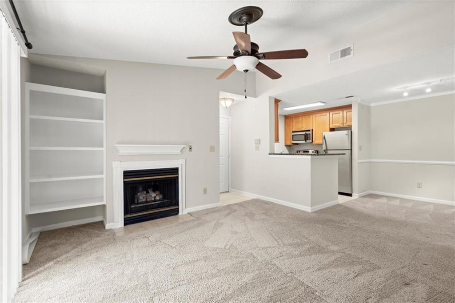
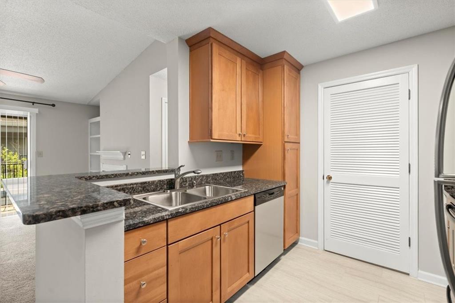
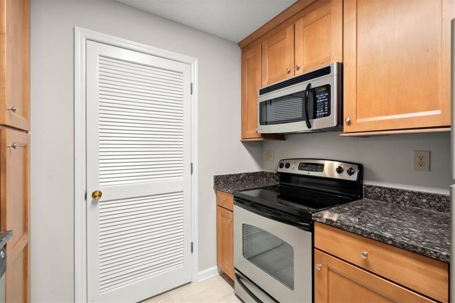
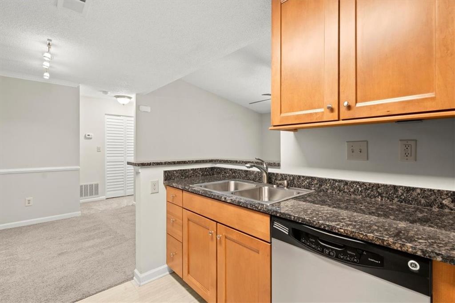
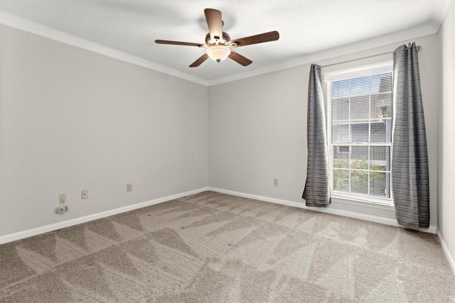
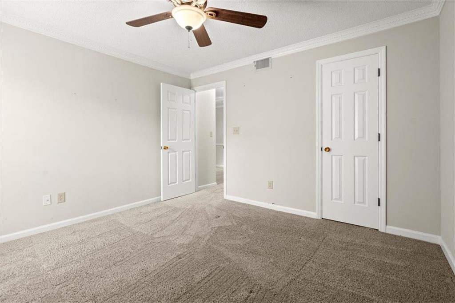
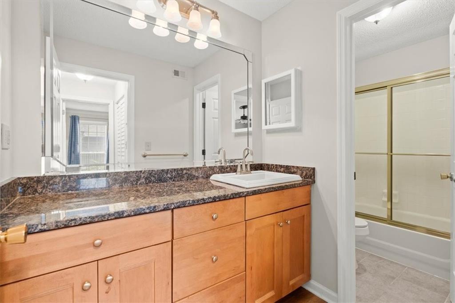
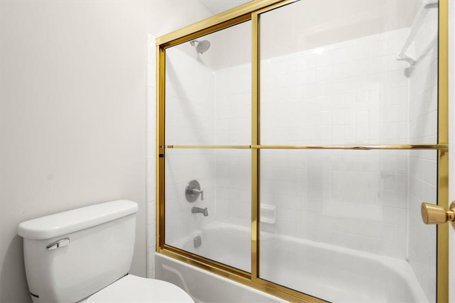
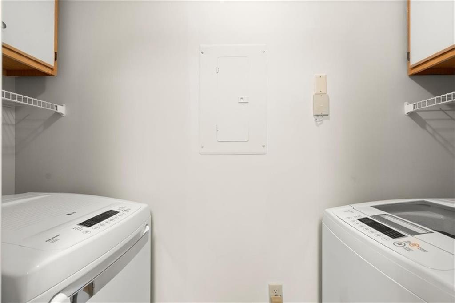
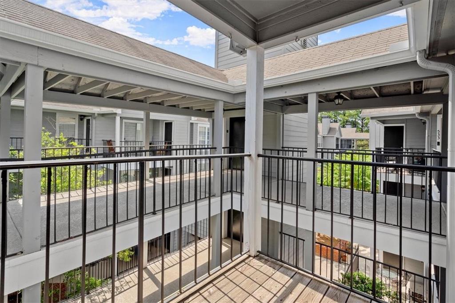
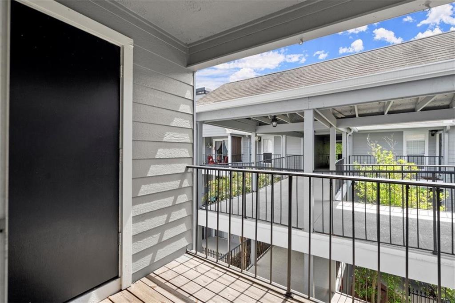
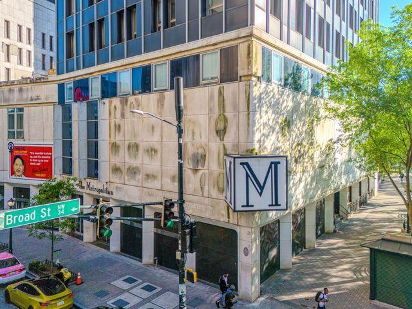
 MLS# 7375936
MLS# 7375936 