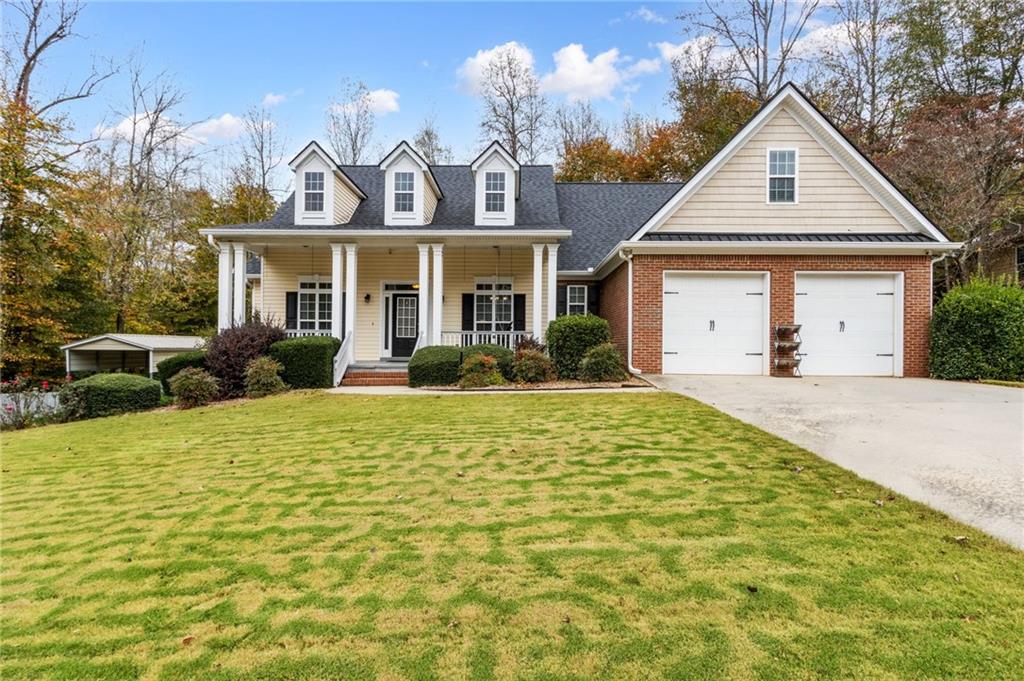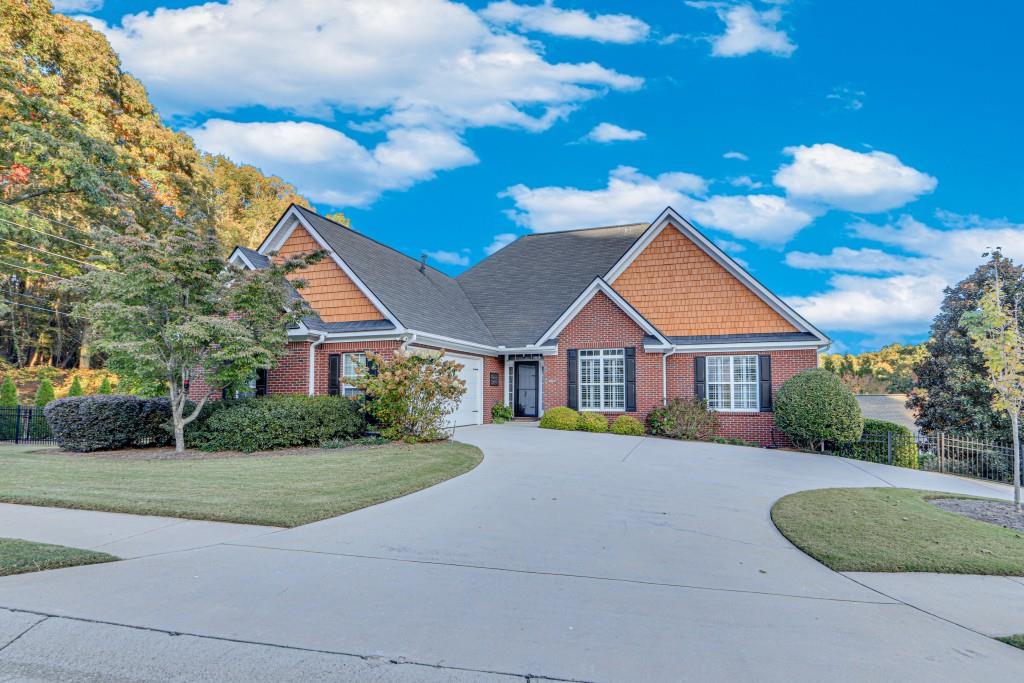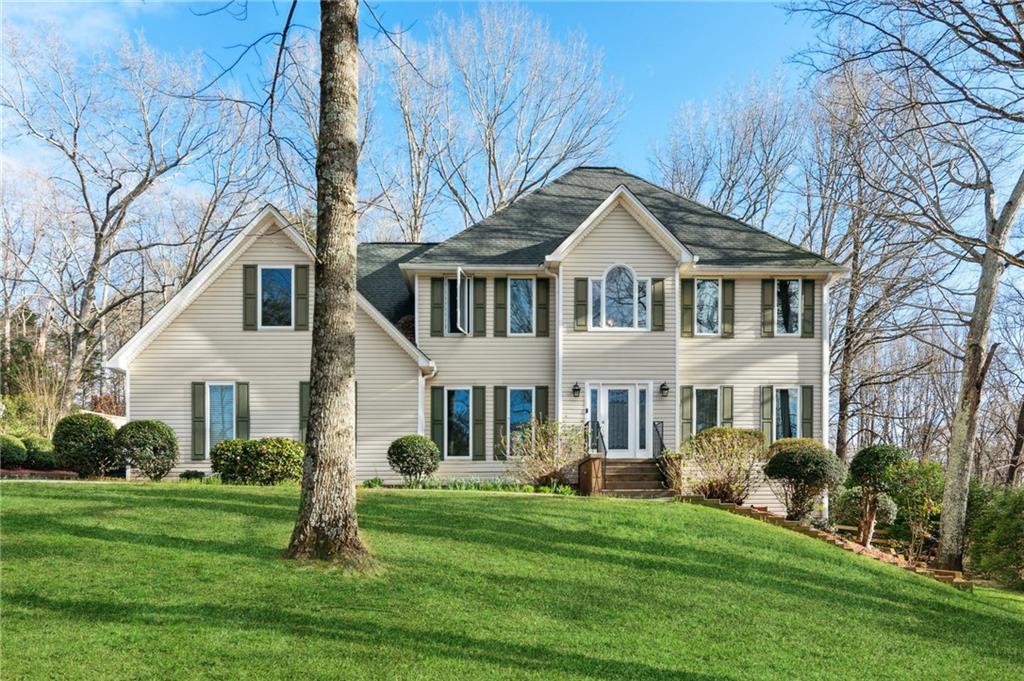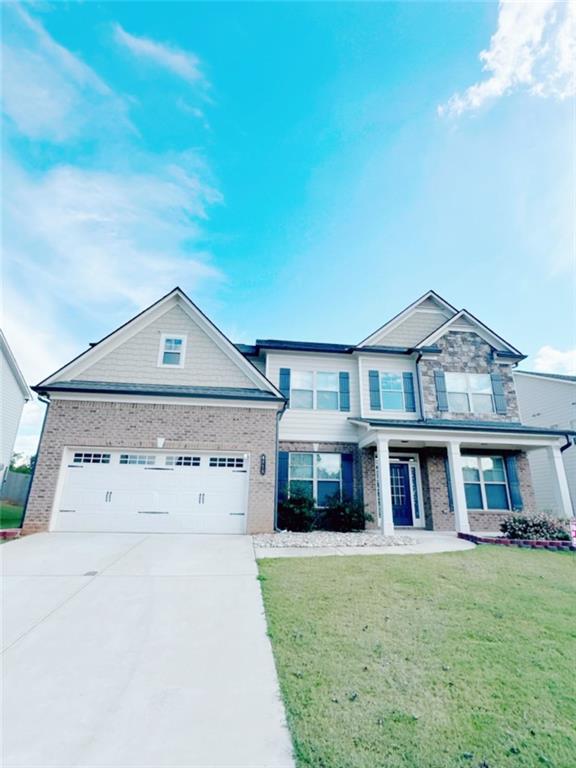5354 Shadow Walk Way Gainesville GA 30507, MLS# 399078573
Gainesville, GA 30507
- 4Beds
- 3Full Baths
- 1Half Baths
- N/A SqFt
- 2021Year Built
- 1.00Acres
- MLS# 399078573
- Residential
- Single Family Residence
- Active
- Approx Time on Market3 months, 3 days
- AreaN/A
- CountyHall - GA
- Subdivision Georgian Acres
Overview
Welcome to Georgian Acres! This stunning, nearly new home offers a perfect blend of modern comfort and classic charm. Boasting 4 spacious bedrooms and 3.5 elegant bathrooms, this residence is designed with both style and functionality in mind. Open and airy floor plan with high ceilings and abundant natural light. The gourmet kitchen is a chef's dream, featuring high-end appliances, sleek countertops, and ample cabinetry. The adjacent dining area and large living room create an inviting space perfect for both everyday living and entertaining. A standout feature of this home is the screen porch, which includes a second fireplace, perfect for relaxing and entertaining year-round. Enjoy outdoor living with a beautifully landscaped backyard, ideal for gatherings and relaxation.
Association Fees / Info
Hoa Fees: 700
Hoa: Yes
Hoa Fees Frequency: Annually
Hoa Fees: 700
Community Features: Homeowners Assoc, Playground, Pool
Hoa Fees Frequency: Annually
Association Fee Includes: Swim, Tennis
Bathroom Info
Halfbaths: 1
Total Baths: 4.00
Fullbaths: 3
Room Bedroom Features: Oversized Master
Bedroom Info
Beds: 4
Building Info
Habitable Residence: No
Business Info
Equipment: None
Exterior Features
Fence: None
Patio and Porch: Covered, Enclosed, Patio
Exterior Features: Other
Road Surface Type: Paved
Pool Private: No
County: Hall - GA
Acres: 1.00
Pool Desc: None
Fees / Restrictions
Financial
Original Price: $599,000
Owner Financing: No
Garage / Parking
Parking Features: Attached, Garage, Garage Door Opener
Green / Env Info
Green Energy Generation: None
Handicap
Accessibility Features: None
Interior Features
Security Ftr: Open Access
Fireplace Features: Living Room
Levels: Two
Appliances: Dishwasher, Disposal, Microwave
Laundry Features: Laundry Room, Upper Level
Interior Features: Disappearing Attic Stairs, Walk-In Closet(s)
Flooring: Carpet, Hardwood
Spa Features: None
Lot Info
Lot Size Source: Other
Lot Features: Level, Wooded
Misc
Property Attached: No
Home Warranty: Yes
Open House
Other
Other Structures: None
Property Info
Construction Materials: Cement Siding, Concrete
Year Built: 2,021
Property Condition: Resale
Roof: Composition
Property Type: Residential Detached
Style: Craftsman
Rental Info
Land Lease: No
Room Info
Kitchen Features: Breakfast Room, Kitchen Island, Pantry
Room Master Bathroom Features: Double Vanity
Room Dining Room Features: Dining L
Special Features
Green Features: Windows
Special Listing Conditions: None
Special Circumstances: None
Sqft Info
Building Area Total: 3112
Building Area Source: Builder
Tax Info
Tax Year: 2,023
Tax Parcel Letter: 15-0029B-00-185
Unit Info
Utilities / Hvac
Cool System: Ceiling Fan(s), Central Air, Dual, Other, Zoned
Electric: Other
Heating: Forced Air, Other, Zoned
Utilities: Cable Available, Underground Utilities
Sewer: Septic Tank
Waterfront / Water
Water Body Name: None
Water Source: Public
Waterfront Features: None
Directions
985N to exit 13, Right on Winder Highway, Left on 211/Tanners Mill, Left on Tanners Ridge, Right on Woodstream, Left on Chastain, Left on Smoke House, Right on Shadow Walk, home on right.Listing Provided courtesy of Keller Williams Lanier Partners
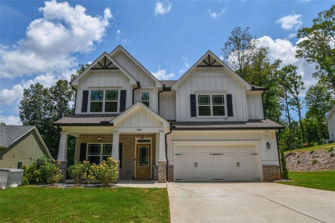
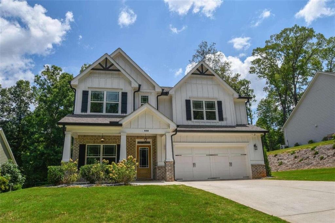
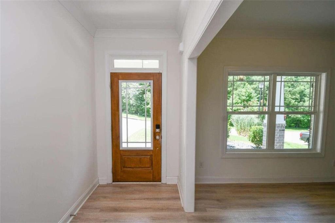
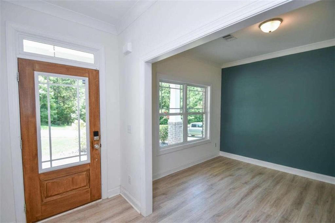
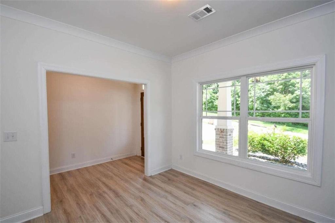
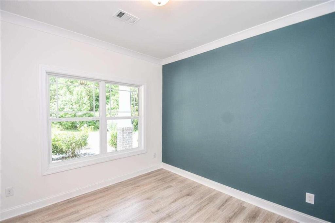
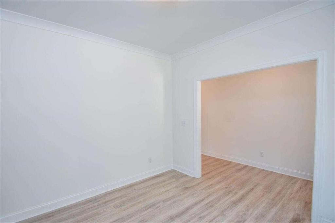
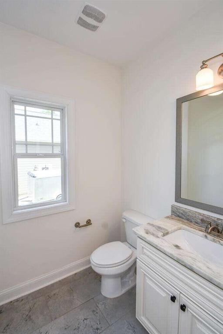
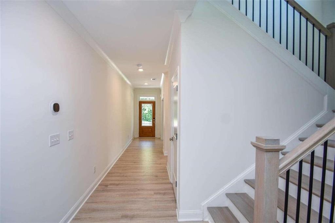
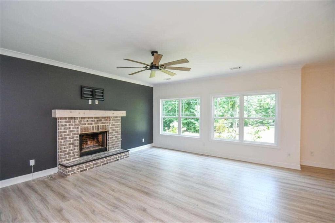
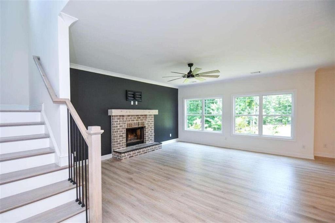
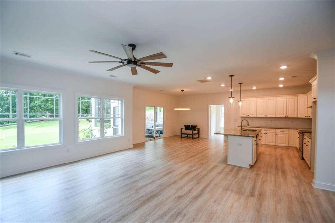
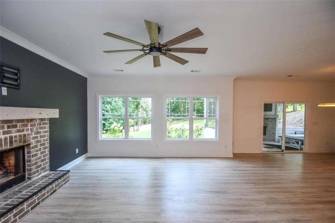
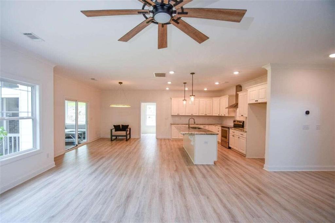
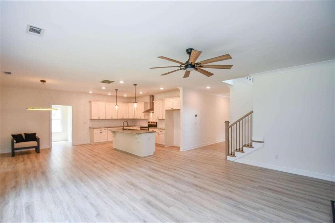
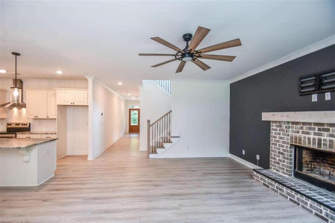
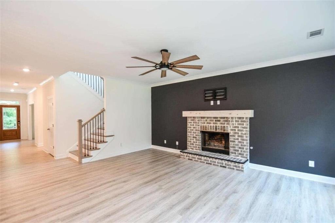
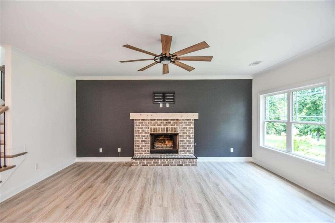
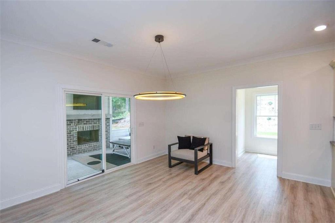
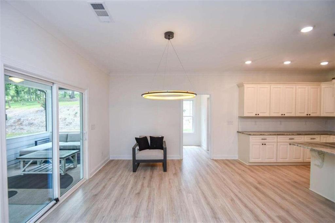
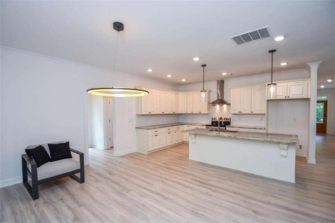
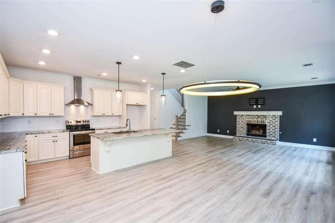
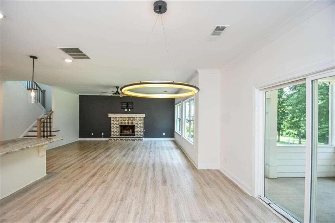
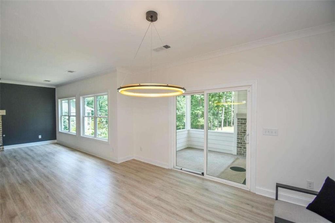
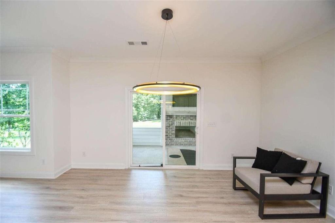
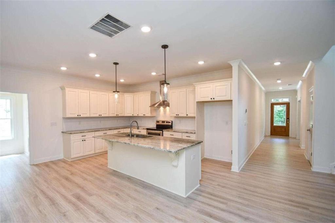
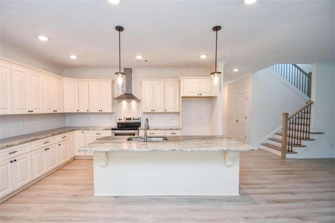
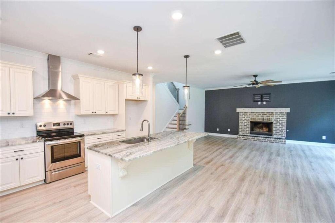
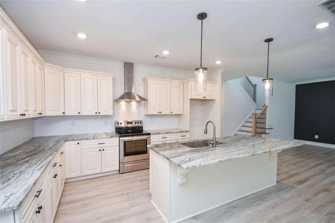
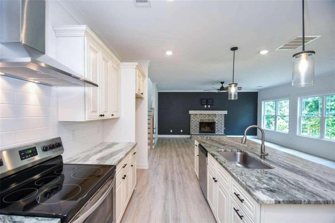
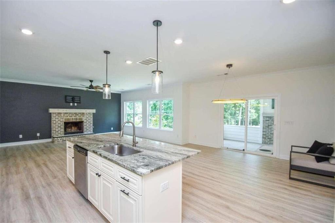
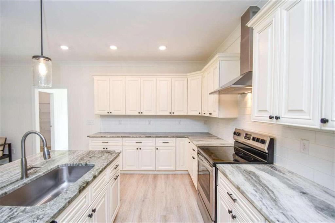
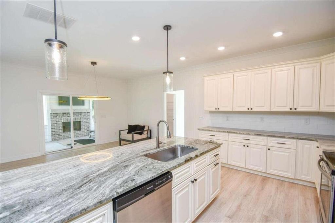
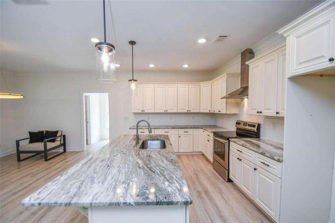
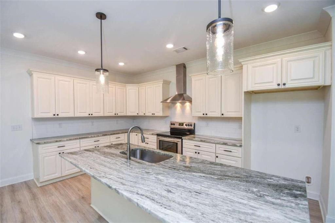
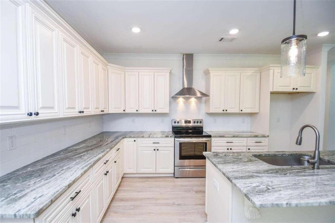
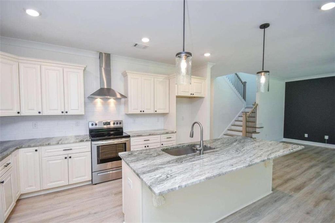
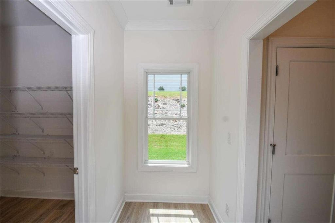
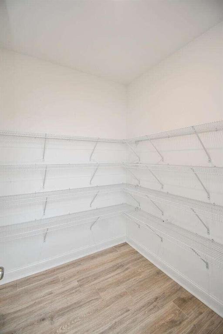
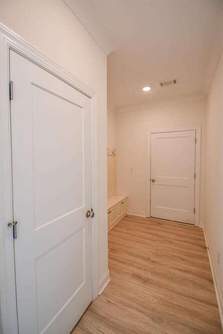
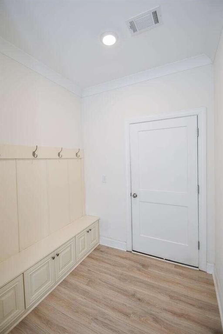
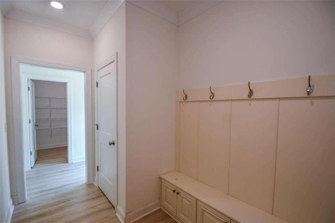
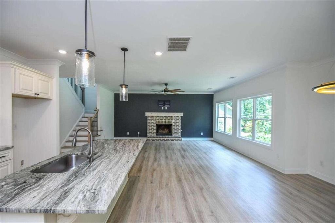
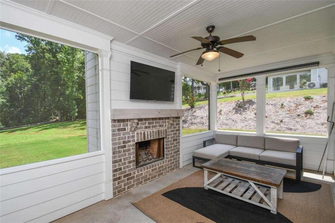
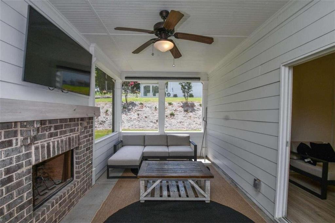
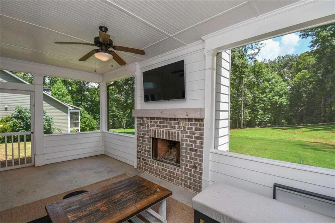
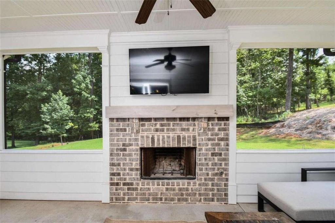
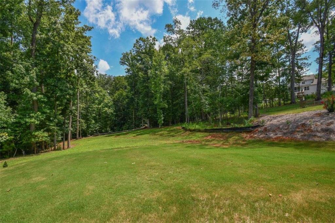
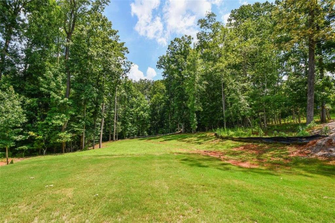
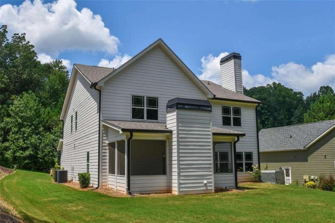
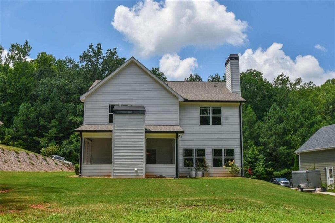
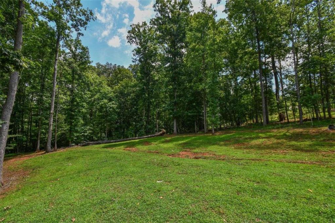
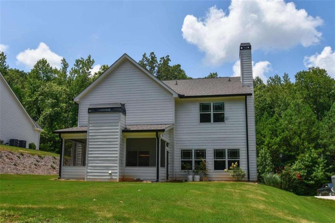
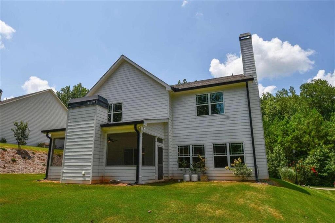
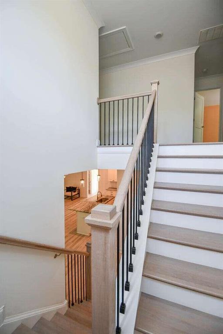
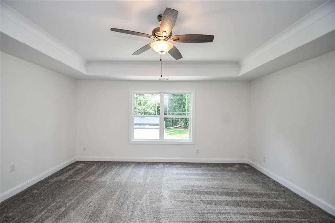
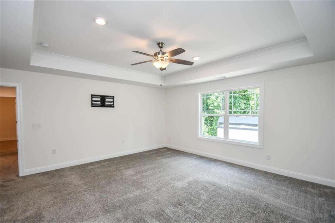
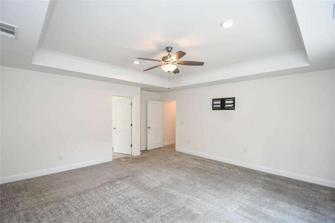
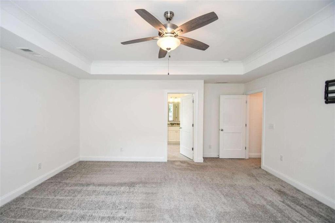
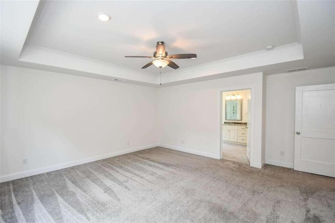
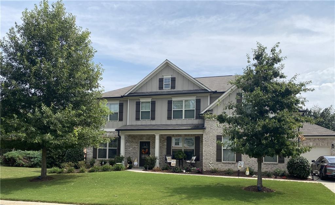
 MLS# 410983691
MLS# 410983691 