536 Jodeco Station Street Stockbridge GA 30281, MLS# 406161375
Stockbridge, GA 30281
- 4Beds
- 3Full Baths
- 1Half Baths
- N/A SqFt
- 1997Year Built
- 0.03Acres
- MLS# 406161375
- Residential
- Single Family Residence
- Active
- Approx Time on Market1 month, 19 days
- AreaN/A
- CountyHenry - GA
- Subdivision Jodeco Station
Overview
Recent Updates:- Roof replaced within the last 12 months.- Carpeting Replaced- Freshly Painted Basement - Welcome to an exceptional residence that blends space, meticulous maintenance, and recent updates! This 4-bedroom, 2.5-bathroom main boasts a finished basement ensuring space for everyone. The finished basement has its own private access, as well as two additional sleeping areas, a kitchen and a full bathroom. Moving upstairs, you'll discover 4 bedrooms, including the primary bedroom, and a full guest bath.The large master suite is a true sanctuary, boasting a whirlpool tub and a double vanity complete with an impressive bay of lights to streamline your morning routine. And when it's time to unwind, the separate soaking tub and shower offer a blissful retreat after a long day.Beyond the main living areas, a convenient outdoor shed stands ready to house your tools and equipment, ensuring everything stays organized and accessible.
Association Fees / Info
Hoa Fees: 400
Hoa: No
Hoa Fees Frequency: Annually
Community Features: Homeowners Assoc, Near Schools, Near Shopping, Playground, Sidewalks
Hoa Fees Frequency: Annually
Association Fee Includes: Swim, Tennis
Bathroom Info
Halfbaths: 1
Total Baths: 4.00
Fullbaths: 3
Room Bedroom Features: Sitting Room
Bedroom Info
Beds: 4
Building Info
Habitable Residence: No
Business Info
Equipment: Dehumidifier, Satellite Dish
Exterior Features
Fence: Privacy, Wood
Patio and Porch: Covered, Deck, Front Porch
Exterior Features: Awning(s), Rear Stairs, Storage
Road Surface Type: Asphalt
Pool Private: No
County: Henry - GA
Acres: 0.03
Pool Desc: None
Fees / Restrictions
Financial
Original Price: $349,999
Owner Financing: No
Garage / Parking
Parking Features: Garage
Green / Env Info
Green Energy Generation: None
Handicap
Accessibility Features: None
Interior Features
Security Ftr: Security Service, Smoke Detector(s)
Fireplace Features: Family Room
Levels: Two
Appliances: Dishwasher, Disposal, Electric Cooktop, Electric Oven, Electric Range, Electric Water Heater, Microwave
Laundry Features: In Hall
Interior Features: Disappearing Attic Stairs, Double Vanity, His and Hers Closets, Walk-In Closet(s)
Flooring: Carpet, Hardwood
Spa Features: None
Lot Info
Lot Size Source: Public Records
Lot Features: Back Yard, Creek On Lot, Front Yard, Sloped
Lot Size: x
Misc
Property Attached: No
Home Warranty: No
Open House
Other
Other Structures: Shed(s)
Property Info
Construction Materials: Brick Front, Vinyl Siding
Year Built: 1,997
Property Condition: Resale
Roof: Shingle
Property Type: Residential Detached
Style: Other
Rental Info
Land Lease: No
Room Info
Kitchen Features: Cabinets White, Pantry, Solid Surface Counters, Stone Counters
Room Master Bathroom Features: Double Vanity,Separate Tub/Shower,Soaking Tub,Whir
Room Dining Room Features: Separate Dining Room
Special Features
Green Features: HVAC, Thermostat
Special Listing Conditions: None
Special Circumstances: None
Sqft Info
Building Area Total: 2330
Building Area Source: Public Records
Tax Info
Tax Amount Annual: 3128
Tax Year: 2,022
Tax Parcel Letter: 033E01074000
Unit Info
Utilities / Hvac
Cool System: Ceiling Fan(s), Central Air
Electric: 110 Volts
Heating: Central
Utilities: Electricity Available, Phone Available, Sewer Available, Water Available
Sewer: Public Sewer
Waterfront / Water
Water Body Name: None
Water Source: Public
Waterfront Features: None
Directions
I-75 SOUTH TO EXIT 224, RIGHT ON HUDSON BRIDGE, TURN LEFT ONTO FLIPPEN RD, CROSS JODECO ROAD, TURN RIGHT INTO SUBDIVISION, HOME IS 5TH HOUSE ON THE LEFTListing Provided courtesy of 1 Look Real Estate
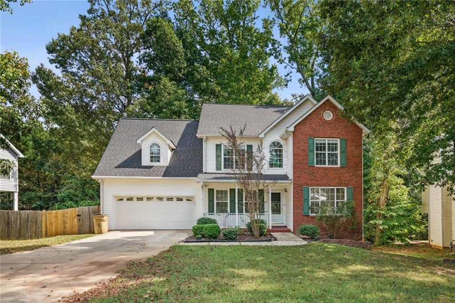
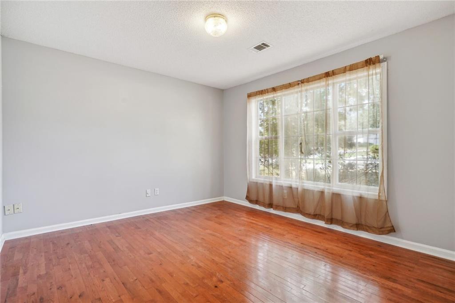
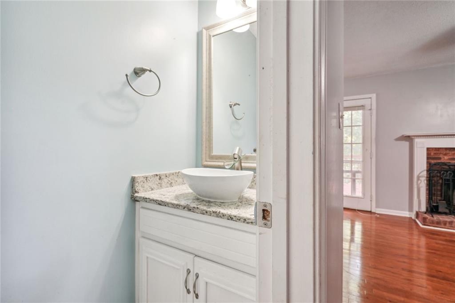
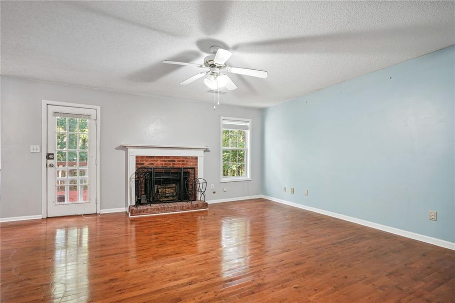
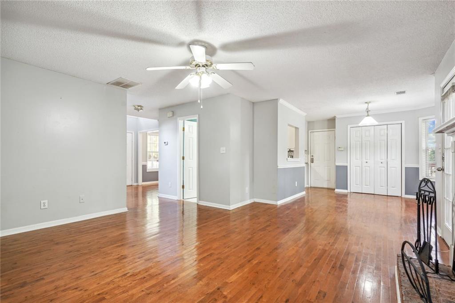
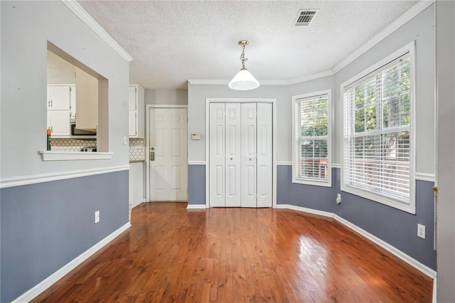
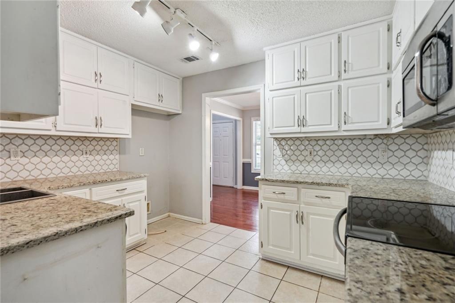
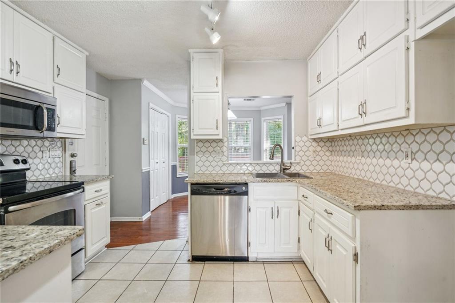
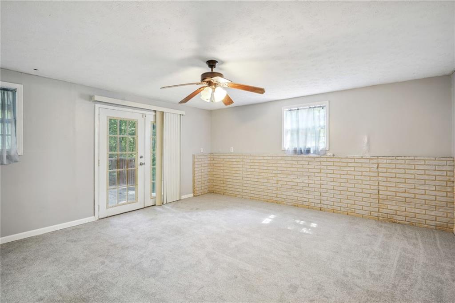
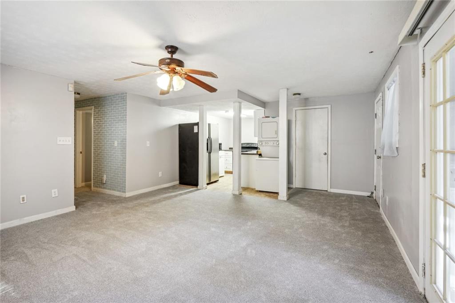
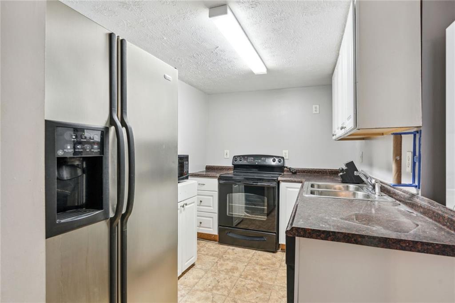
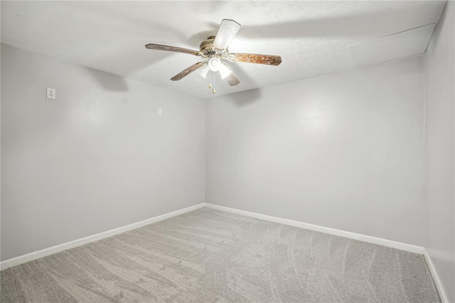
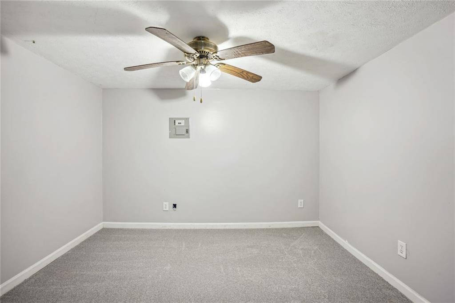
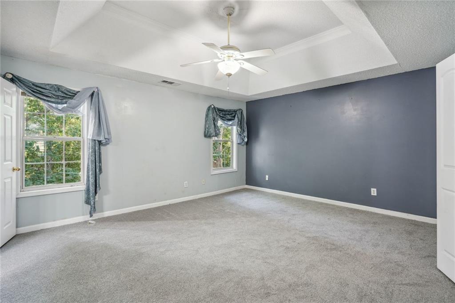
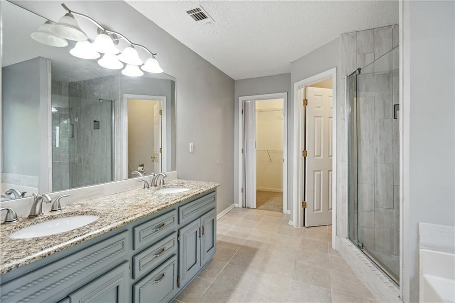
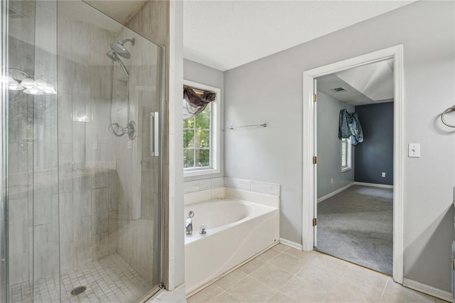
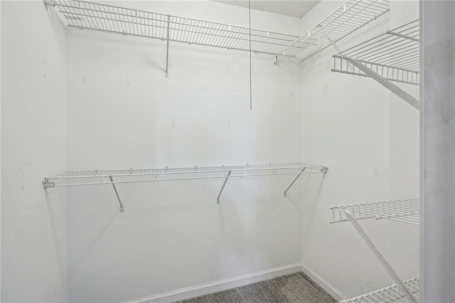
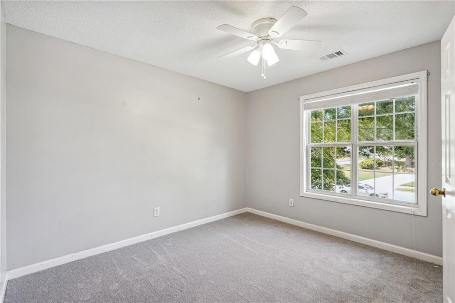
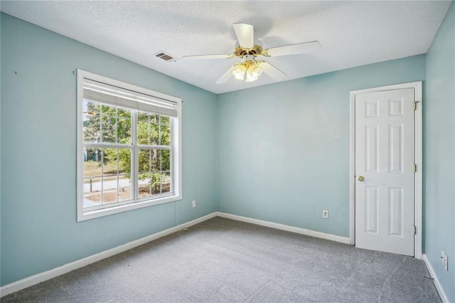
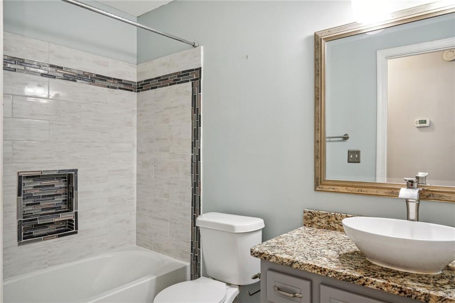
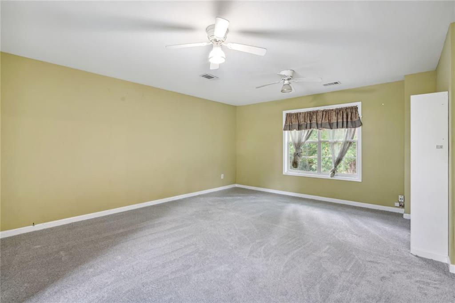
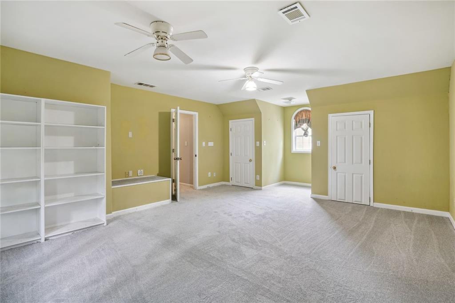
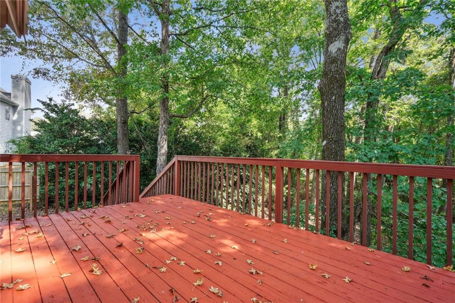
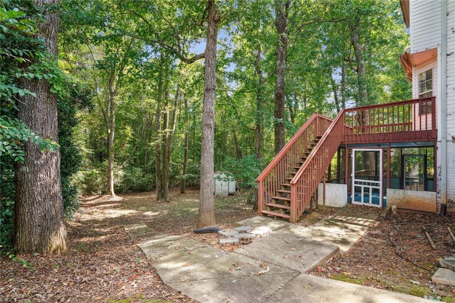
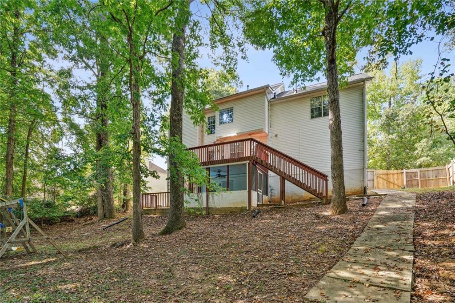
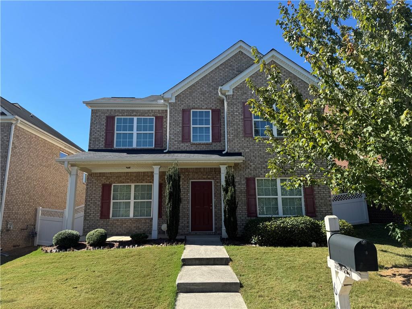
 MLS# 408222391
MLS# 408222391