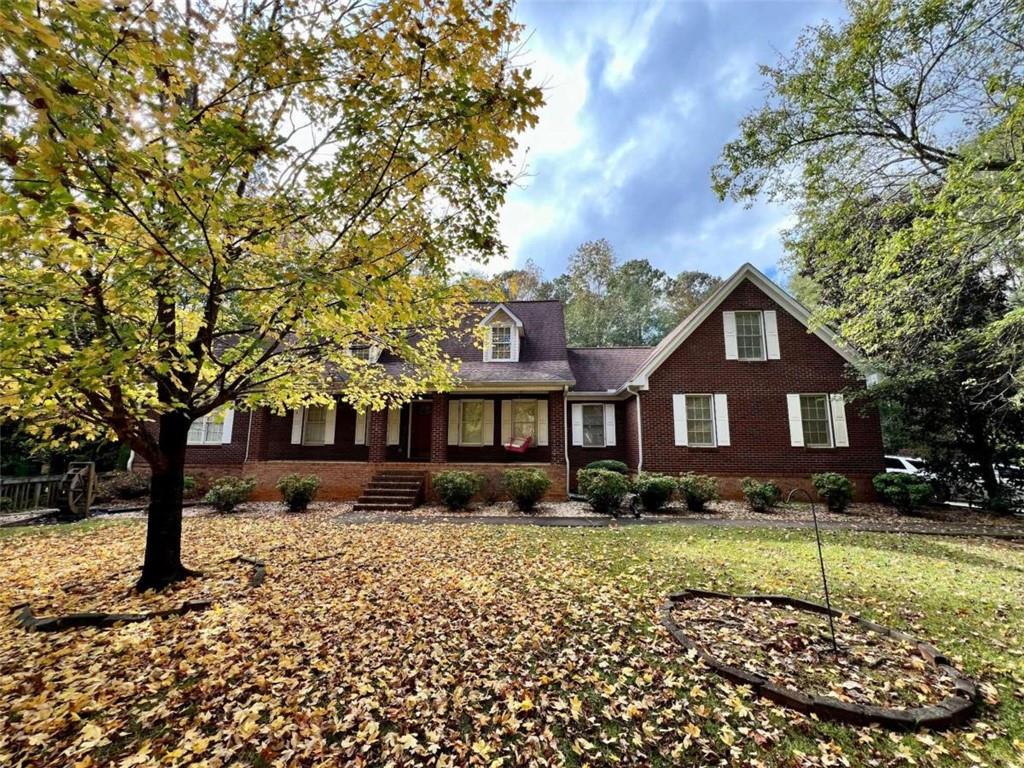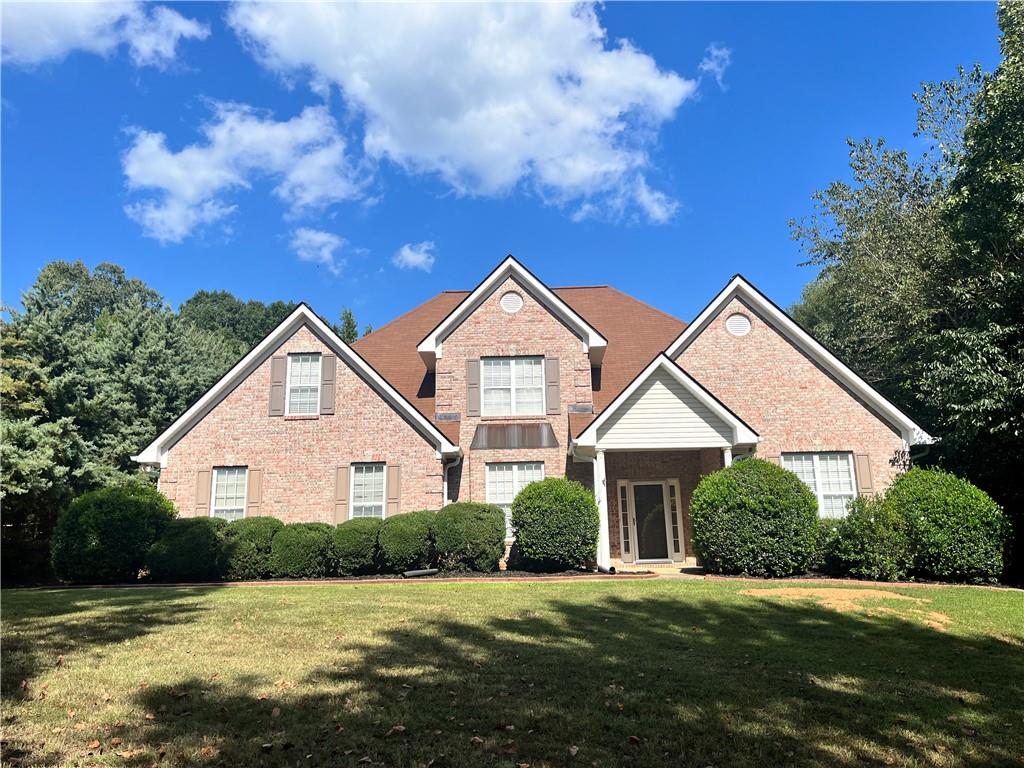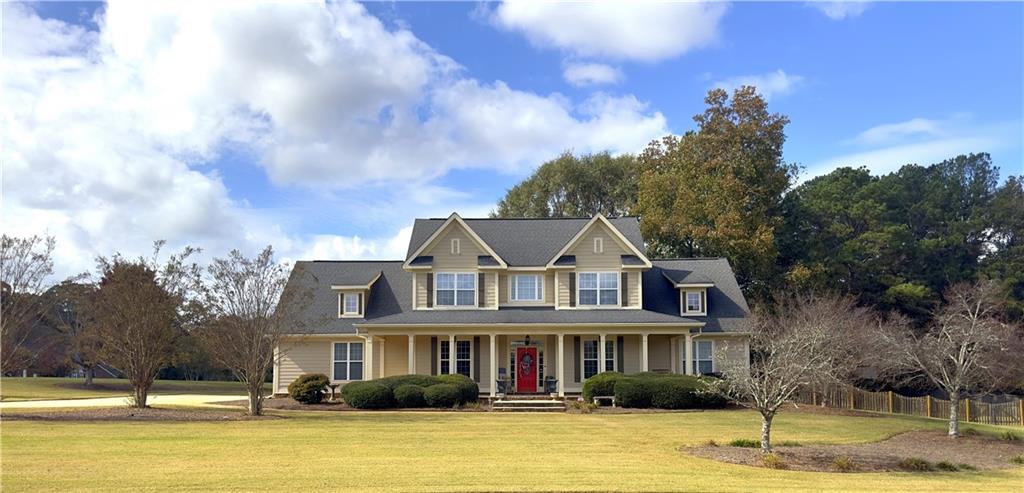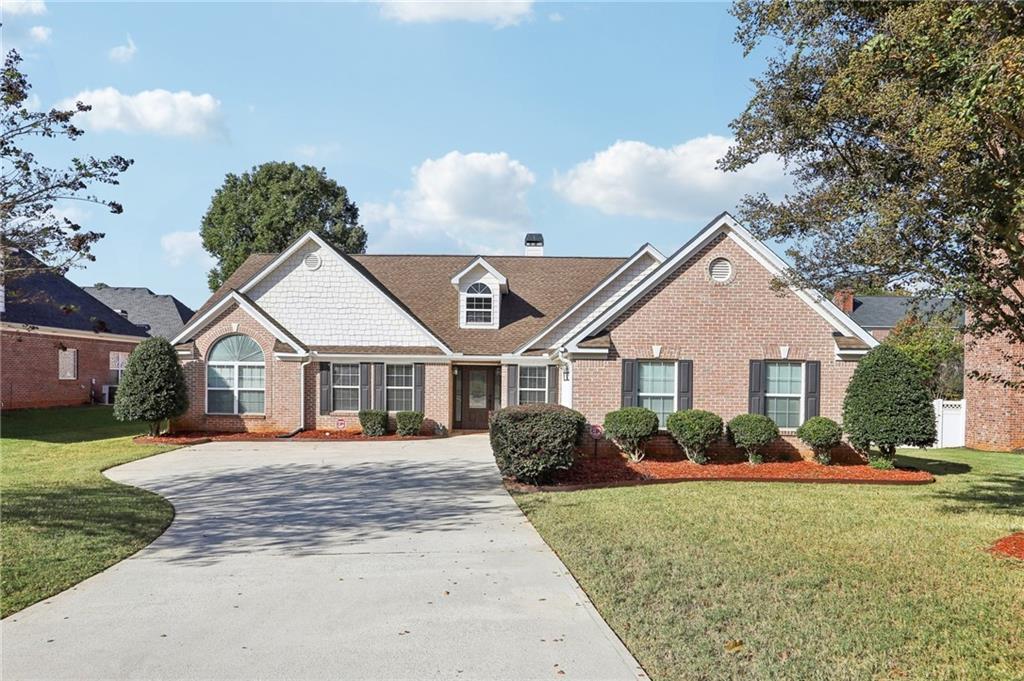537 Daffodil Lane McDonough GA 30253, MLS# 386894876
Mcdonough, GA 30253
- 3Beds
- 2Full Baths
- 1Half Baths
- N/A SqFt
- 2022Year Built
- 0.29Acres
- MLS# 386894876
- Residential
- Single Family Residence
- Active
- Approx Time on Market5 months, 13 days
- AreaN/A
- CountyHenry - GA
- Subdivision Southern Hills
Overview
Heres your chance to move straight into this better-than-new 2022 built home in the Southern Hills Community! Enjoy the enclosed back porch and a pergola overlooking the fenced backyardperfect for relaxation and outdoor activities. Upon entering from the covered front porch, youll find a foyer and a versatile flex space that could be used as an office, playroom, or formal den. The kitchen is open to the eating area and spacious family room, creating a delightful open floor plan. The kitchen boasts ample cabinets, counter space, a large island, and a pantry. The master suite on the main floor features double vanities, a tiled walk-in shower, and a large closet. Upstairs, there is a sizable loft for many uses, two additional bedrooms, and a large bathroom. This home offers plenty of closet space for storage, including a utility room and easy attic access. The Southern Hills Community provides wonderful amenities, including a pool with a cabana, playground, and picnic area. Conveniently located near shopping, dining, and commuter routes. Dont miss out on this fantastic opportunity- Schedule your visit today!
Association Fees / Info
Hoa: Yes
Hoa Fees Frequency: Annually
Hoa Fees: 630
Community Features: Playground, Pool, Sidewalks
Association Fee Includes: Swim, Tennis
Bathroom Info
Main Bathroom Level: 1
Halfbaths: 1
Total Baths: 3.00
Fullbaths: 2
Room Bedroom Features: Master on Main, Oversized Master
Bedroom Info
Beds: 3
Building Info
Habitable Residence: Yes
Business Info
Equipment: Satellite Dish
Exterior Features
Fence: Back Yard, Wood
Patio and Porch: Covered, Front Porch, Patio, Rear Porch, Screened
Exterior Features: None
Road Surface Type: Paved
Pool Private: No
County: Henry - GA
Acres: 0.29
Pool Desc: None
Fees / Restrictions
Financial
Original Price: $425,000
Owner Financing: Yes
Garage / Parking
Parking Features: Garage, Garage Door Opener
Green / Env Info
Green Energy Generation: None
Handicap
Accessibility Features: None
Interior Features
Security Ftr: Carbon Monoxide Detector(s), Security System Owned, Smoke Detector(s)
Fireplace Features: None
Levels: Two
Appliances: Dishwasher, Disposal, Electric Range, Electric Water Heater, Microwave, Range Hood
Laundry Features: Laundry Room, Main Level
Interior Features: Double Vanity, Entrance Foyer, Walk-In Closet(s)
Flooring: Carpet, Vinyl
Spa Features: None
Lot Info
Lot Size Source: Owner
Lot Features: Back Yard, Front Yard, Landscaped, Level
Lot Size: 171 x 171 x 75 x 75
Misc
Property Attached: No
Home Warranty: Yes
Open House
Other
Other Structures: Pergola
Property Info
Construction Materials: Vinyl Siding
Year Built: 2,022
Property Condition: Resale
Roof: Composition
Property Type: Residential Detached
Style: Craftsman, Traditional
Rental Info
Land Lease: Yes
Room Info
Kitchen Features: Breakfast Bar, Cabinets White, Kitchen Island, Pantry, Stone Counters, View to Family Room
Room Master Bathroom Features: Double Vanity,Shower Only
Room Dining Room Features: Open Concept
Special Features
Green Features: None
Special Listing Conditions: None
Special Circumstances: None
Sqft Info
Building Area Total: 2480
Building Area Source: Public Records
Tax Info
Tax Amount Annual: 631
Tax Year: 2,023
Tax Parcel Letter: 078I01081000
Unit Info
Utilities / Hvac
Cool System: Central Air
Electric: 110 Volts, 220 Volts
Heating: Central
Utilities: Sewer Available, Underground Utilities, Water Available
Sewer: Public Sewer
Waterfront / Water
Water Body Name: None
Water Source: Public
Waterfront Features: None
Directions
From 155 turn right onto Walker Drive, Turn right onto Daffodil lane. Home is on the right.Listing Provided courtesy of Mark Spain Real Estate
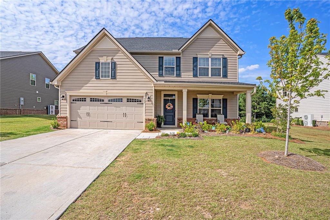
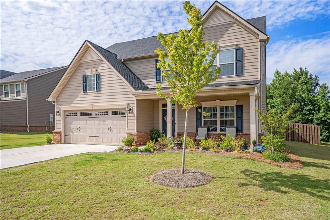
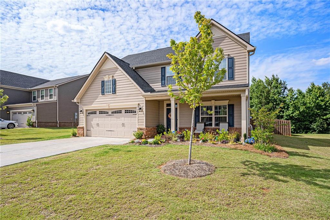
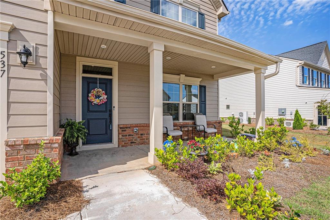
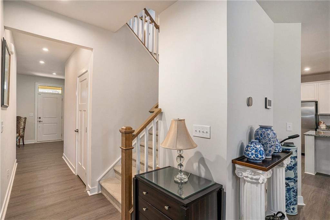
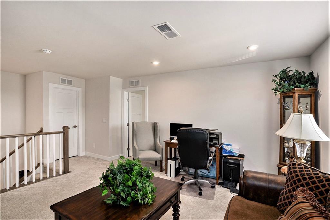
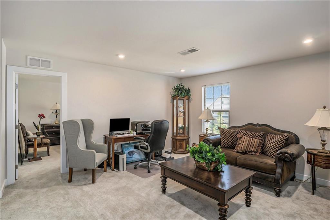
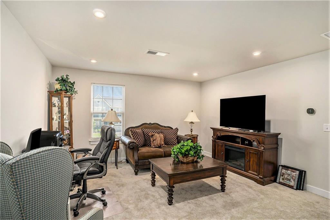
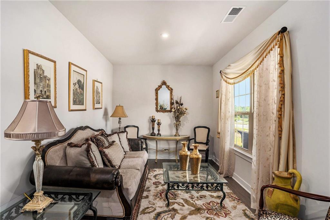
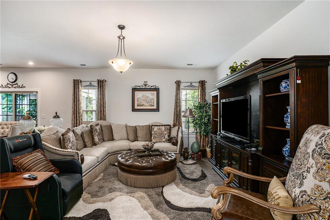
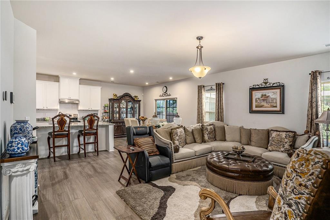
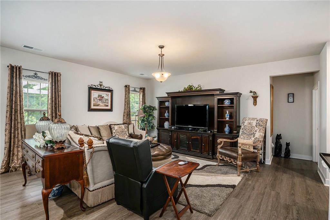
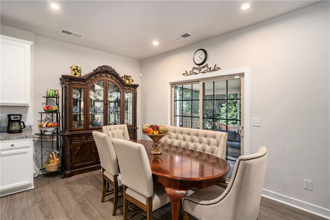
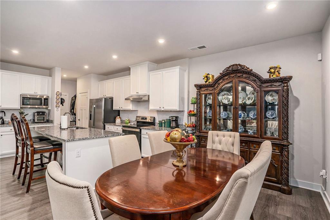
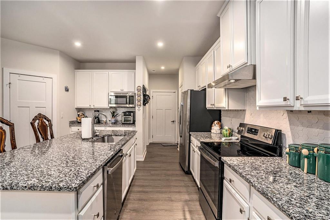
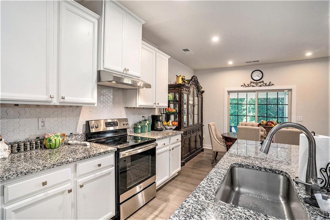
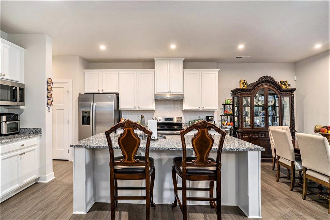
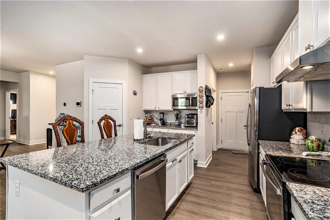
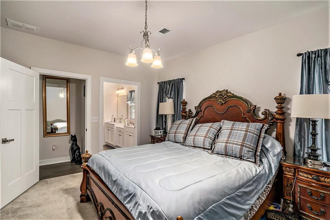
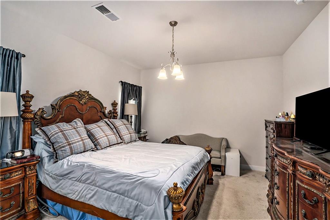
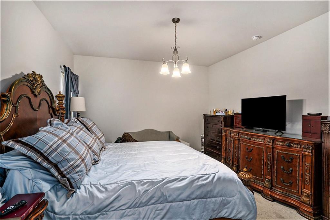
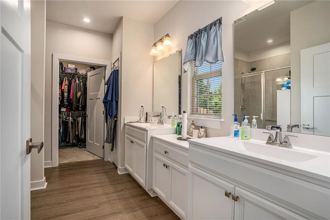
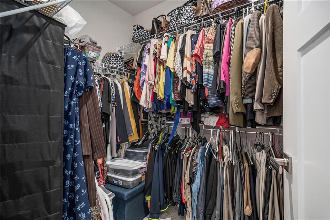
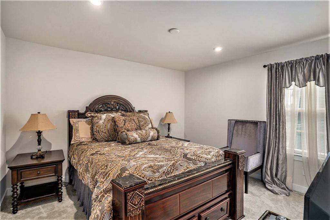
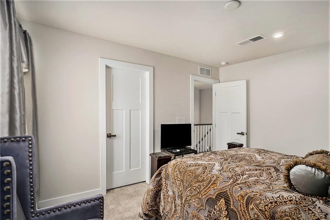
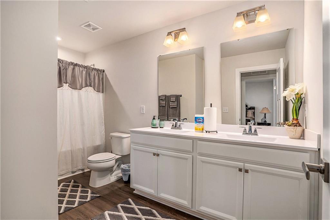
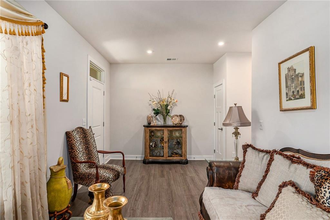
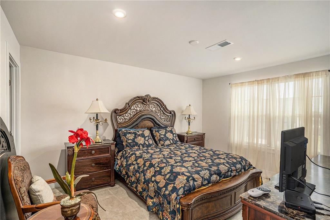
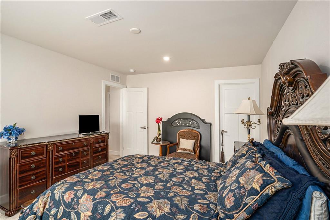
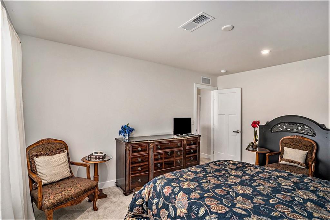
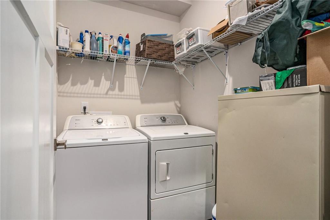
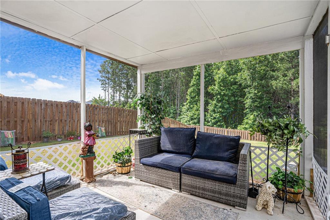
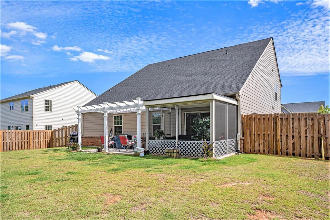
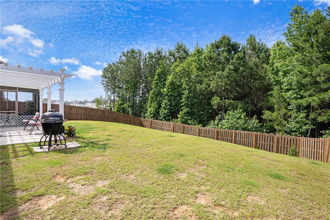
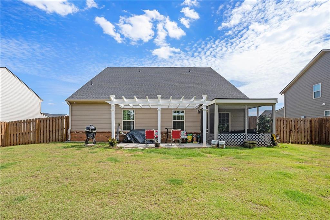
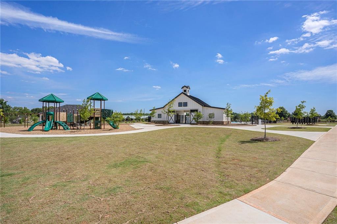
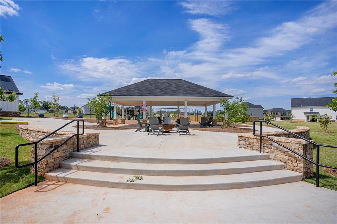
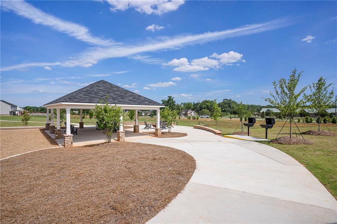
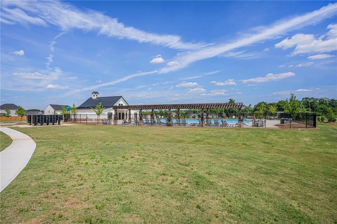
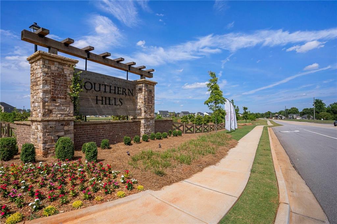
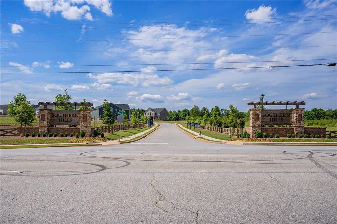
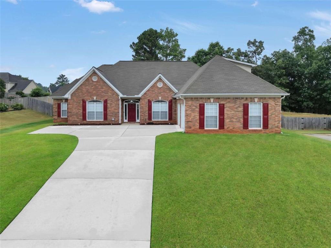
 MLS# 410789195
MLS# 410789195 