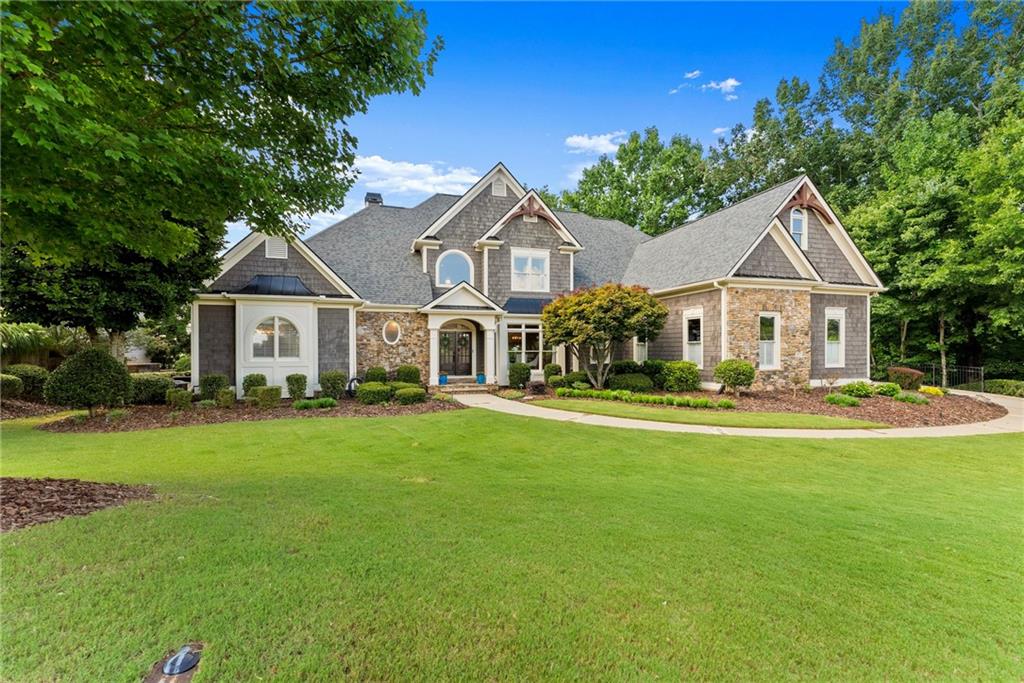5376 Breezeway Place Gainesville GA 30504, MLS# 356347954
Gainesville, GA 30504
- 5Beds
- 4Full Baths
- 1Half Baths
- N/A SqFt
- 2003Year Built
- 0.47Acres
- MLS# 356347954
- Residential
- Single Family Residence
- Active
- Approx Time on Market9 months,
- AreaN/A
- CountyHall - GA
- Subdivision Beach Haven Heights
Overview
Imagine waking up every day feeling like youre on vacation! This luxurious lakefront home checks all the boxes including timeless style, deep water 32x32 dock w/ 6600 lb lift, glorious sunset views of Lake Lanier, magazine-quality Pebbletec salt-water pool w/ waterfall, separate hot tub & maintenance-free composite decking for EPIC parties! Constructed of the highest quality by a builder for his own family, youll appreciate the attention to detail & exquisite finishes including soaring ceilings, Brazilian hardwood floors, Taj Mahal quartzite counters, palatial trim, distinctive designer fixtures, cozy stone fire places, coffered ceilings, beautifully finished terrace level w/ its own bar/kitchenette, 3-car garage + extra garage on terrace level, charging station for electric cars & more. Extra rooms can be used as offices, guest rooms, playrooms or whatever your heart desires. Paved path to Corps property and from there, a gentle path to the dock. Great location convenient to GA 400 or I-985. Dont miss this unique combination of elegance, warmth and fun.
Association Fees / Info
Hoa: No
Community Features: Boating, Fishing, Near Schools, Near Shopping
Bathroom Info
Main Bathroom Level: 1
Halfbaths: 1
Total Baths: 5.00
Fullbaths: 4
Room Bedroom Features: Master on Main
Bedroom Info
Beds: 5
Building Info
Habitable Residence: No
Business Info
Equipment: Irrigation Equipment
Exterior Features
Fence: None
Patio and Porch: Deck
Exterior Features: Awning(s), Private Yard, Private Entrance
Road Surface Type: Asphalt, Gravel
Pool Private: No
County: Hall - GA
Acres: 0.47
Pool Desc: In Ground
Fees / Restrictions
Financial
Original Price: $2,200,000
Owner Financing: No
Garage / Parking
Parking Features: Attached, Driveway, Garage, Garage Door Opener, Garage Faces Side, Kitchen Level
Green / Env Info
Green Energy Generation: Solar
Handicap
Accessibility Features: None
Interior Features
Security Ftr: Carbon Monoxide Detector(s), Closed Circuit Camera(s), Fire Alarm, Security System Owned, Smoke Detector(s)
Fireplace Features: Basement, Family Room, Gas Log, Master Bedroom, Other Room
Levels: Three Or More
Appliances: Dishwasher, Dryer, Gas Range, Gas Water Heater, Microwave, Range Hood, Refrigerator, Washer
Laundry Features: Laundry Room, Main Level, Upper Level, Other
Interior Features: Central Vacuum, Coffered Ceiling(s), Disappearing Attic Stairs, Entrance Foyer, High Ceilings 10 ft Main, Tray Ceiling(s), Walk-In Closet(s), Other
Flooring: Carpet, Ceramic Tile, Hardwood, Other
Spa Features: Private
Lot Info
Lot Size Source: Owner
Lot Features: Back Yard, Front Yard, Landscaped, Private, Sloped, Wooded
Lot Size: 290 x 80
Misc
Property Attached: No
Home Warranty: No
Open House
Other
Other Structures: None
Property Info
Construction Materials: Cement Siding, Shingle Siding, Stone
Year Built: 2,003
Property Condition: Resale
Roof: Shingle
Property Type: Residential Detached
Style: Traditional
Rental Info
Land Lease: No
Room Info
Kitchen Features: Breakfast Bar, Cabinets Stain, Kitchen Island, Pantry Walk-In, Stone Counters, View to Family Room
Room Master Bathroom Features: Double Vanity,Separate Tub/Shower,Soaking Tub
Room Dining Room Features: Open Concept,Separate Dining Room
Special Features
Green Features: None
Special Listing Conditions: None
Special Circumstances: None
Sqft Info
Building Area Total: 6546
Building Area Source: Appraiser
Tax Info
Tax Amount Annual: 13452
Tax Year: 2,023
Tax Parcel Letter: 08-00081-03-057
Unit Info
Utilities / Hvac
Cool System: Ceiling Fan(s), Central Air, Zoned
Electric: 110 Volts, 220 Volts in Laundry
Heating: Central, Natural Gas, Zoned
Utilities: Electricity Available, Natural Gas Available, Phone Available, Water Available
Sewer: Septic Tank
Waterfront / Water
Water Body Name: Lanier
Water Source: Public
Waterfront Features: Lake Front
Directions
From Gainesville: travel west on Brown's Bridge Rd.; turn right onto Pine Forest Rd.; Breezeway Place is a private road on the left. Look for the directional signs pointing you to the home on the right.Listing Provided courtesy of Keller Williams Lanier Partners























































 MLS# 398813359
MLS# 398813359