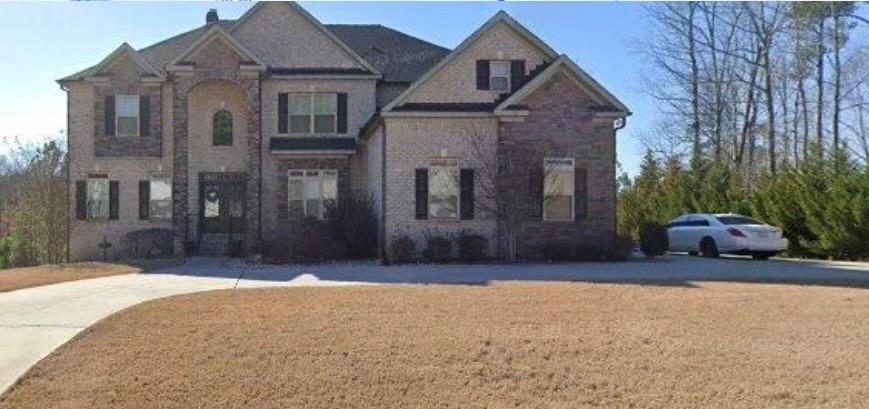5377 Rosewood Fairburn GA 30213, MLS# 387885319
Fairburn, GA 30213
- 5Beds
- 4Full Baths
- 1Half Baths
- N/A SqFt
- 2016Year Built
- 0.44Acres
- MLS# 387885319
- Rental
- Single Family Residence
- Active
- Approx Time on Market5 months, 4 days
- AreaN/A
- CountyFulton - GA
- Subdivision Southwind
Overview
Luxury living in Fairburn! Stunning custom home in the Southwind subdivision. 5 bedroom 4.5 bath home with an abundance of space with a 3 car garage with unfinished basement. Enjoy cooking and entertaining in a gourmet kitchen. The kitchen includes a gas stove, double oven, stained white cabinets, stone counter tops, stone kitchen island that seats 4, and a walk-in pantry. Spacious dining room with open floor plan with beautiful windows for natural sunlight. First level has a 2 story foyer, large family room, formal dining room, spacious living room and bedroom on the main level. The second level has a substantial master bedroom with a fireplace and walk-in closet. Also, 3 generously sized bedrooms upstairs with an abundance of room on the loft.
Association Fees / Info
Hoa: No
Community Features: Clubhouse, Pool, Tennis Court(s)
Pets Allowed: No
Bathroom Info
Main Bathroom Level: 1
Halfbaths: 1
Total Baths: 5.00
Fullbaths: 4
Room Bedroom Features: Oversized Master, Sitting Room
Bedroom Info
Beds: 5
Building Info
Habitable Residence: Yes
Business Info
Equipment: None
Exterior Features
Fence: None
Patio and Porch: Patio
Exterior Features: Tennis Court(s)
Road Surface Type: Asphalt
Pool Private: No
County: Fulton - GA
Acres: 0.44
Pool Desc: In Ground
Fees / Restrictions
Financial
Original Price: $4,800
Owner Financing: Yes
Garage / Parking
Parking Features: Driveway, Garage
Green / Env Info
Handicap
Accessibility Features: Accessible Entrance
Interior Features
Security Ftr: Security System Leased
Fireplace Features: Family Room
Levels: Two
Appliances: Dishwasher, Disposal, Double Oven, Dryer, Gas Cooktop, Gas Oven, Microwave, Refrigerator, Washer
Laundry Features: Electric Dryer Hookup, Laundry Room
Interior Features: High Speed Internet, His and Hers Closets, Recessed Lighting
Flooring: Carpet, Hardwood
Spa Features: None
Lot Info
Lot Size Source: Owner
Lot Features: Back Yard, Front Yard
Lot Size: 19166
Misc
Property Attached: No
Home Warranty: Yes
Other
Other Structures: None
Property Info
Construction Materials: Brick 3 Sides
Year Built: 2,016
Date Available: 2024-07-01T00:00:00
Furnished: Unfu
Roof: Composition
Property Type: Residential Lease
Style: Craftsman
Rental Info
Land Lease: Yes
Expense Tenant: All Utilities
Lease Term: 24 Months
Room Info
Kitchen Features: Cabinets White, Eat-in Kitchen, Kitchen Island, Pantry Walk-In, Stone Counters, View to Family Room
Room Master Bathroom Features: Double Vanity,Tub/Shower Combo,Vaulted Ceiling(s)
Room Dining Room Features: Great Room,Separate Dining Room
Sqft Info
Building Area Total: 6499
Building Area Source: Owner
Tax Info
Tax Parcel Letter: 09F-2900-0114-623-4
Unit Info
Utilities / Hvac
Cool System: Central Air
Heating: Central
Utilities: Cable Available, Electricity Available, Natural Gas Available, Water Available
Waterfront / Water
Water Body Name: None
Waterfront Features: None
Directions
Use GPSListing Provided courtesy of Keller Williams Realty Cityside

 Listings identified with the FMLS IDX logo come from
FMLS and are held by brokerage firms other than the owner of this website. The
listing brokerage is identified in any listing details. Information is deemed reliable
but is not guaranteed. If you believe any FMLS listing contains material that
infringes your copyrighted work please
Listings identified with the FMLS IDX logo come from
FMLS and are held by brokerage firms other than the owner of this website. The
listing brokerage is identified in any listing details. Information is deemed reliable
but is not guaranteed. If you believe any FMLS listing contains material that
infringes your copyrighted work please