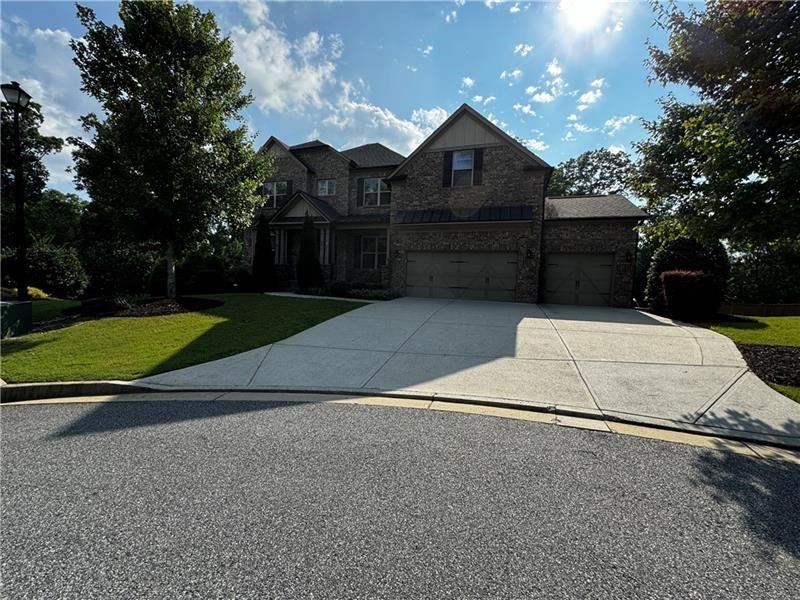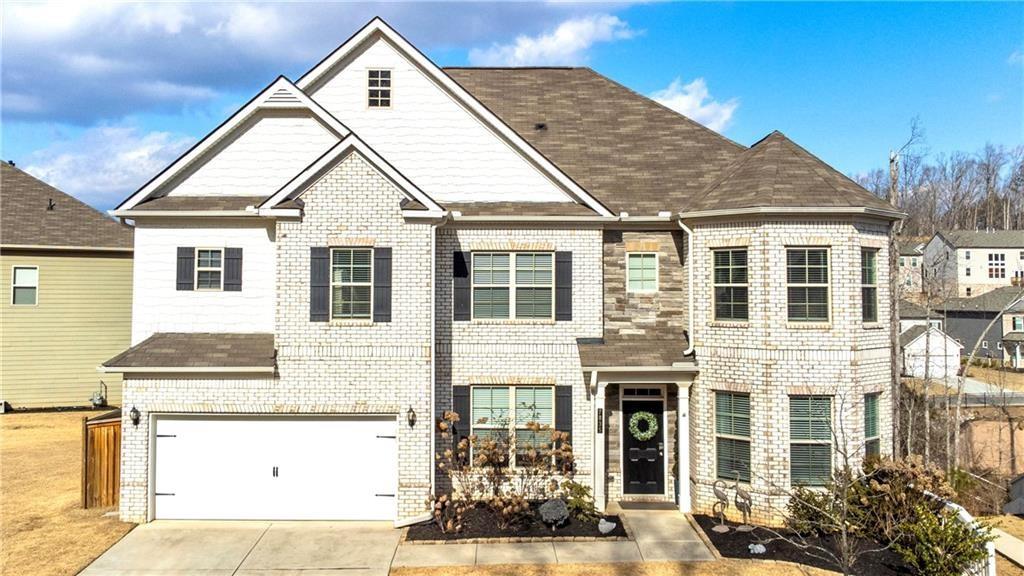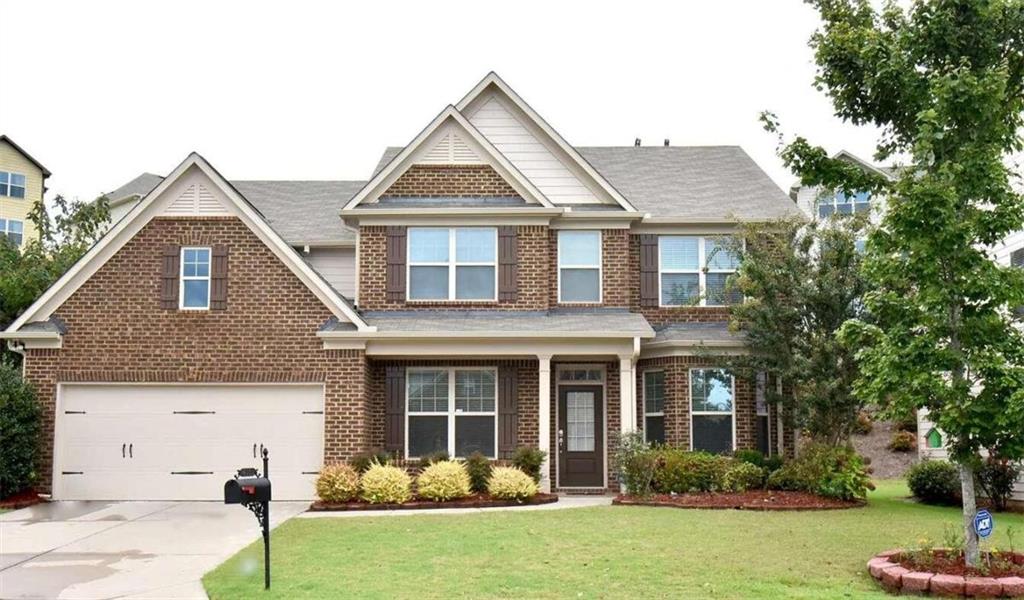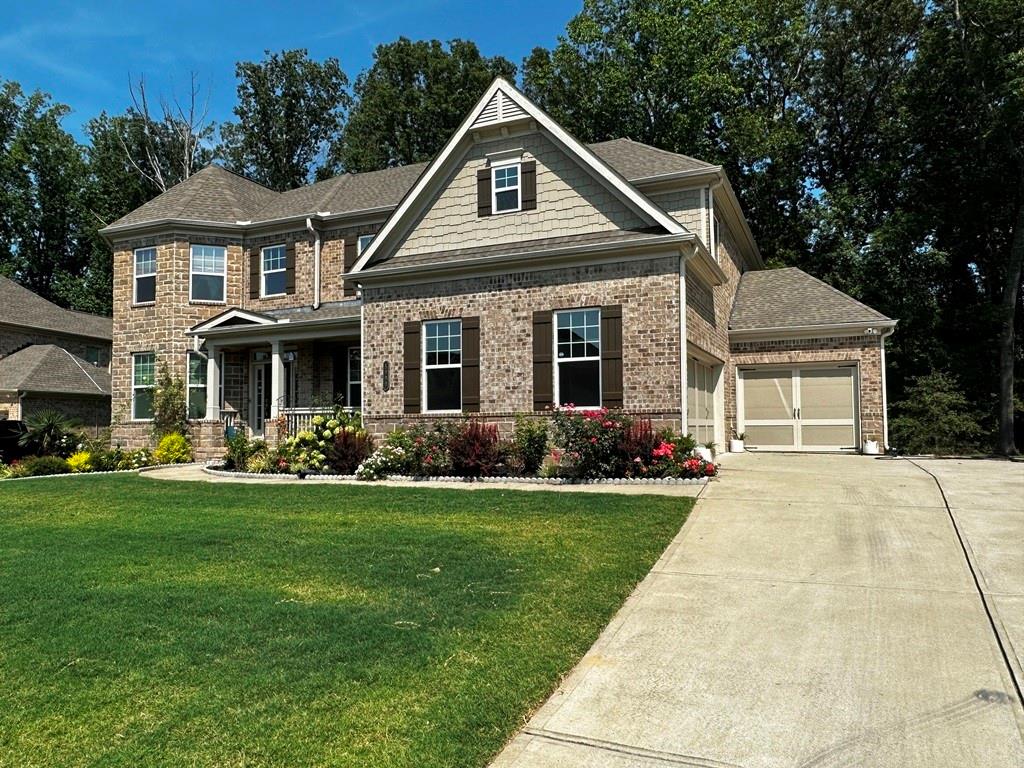5435 Crestline View Road Cumming GA 30028, MLS# 411455910
Cumming, GA 30028
- 5Beds
- 4Full Baths
- N/AHalf Baths
- N/A SqFt
- 2024Year Built
- 0.25Acres
- MLS# 411455910
- Rental
- Single Family Residence
- Active
- Approx Time on Market3 days
- AreaN/A
- CountyForsyth - GA
- Subdivision Chimney Creek
Overview
Stunning New Construction! BE the first to live in and lease this beautifully appointed Custom Home perfect for the family or Individual newly relocating or waiting on your home to be completed. A Charming Front Porch welcomes you to the ""Oakshire Plan"" built by Toll Brothers. When you step thru the 8 ft glass door into the 2 story foyer you will notice the home is filled with lots of natural light. Entertain your family and friends in this bright open plan featuring a Dream Kitchen, sure to be the focal point, featuring an expansive Island, Quartz Counters, White and Navy Custom Cabinetry, Pot Filler, SS Chimney Hood & Gas Cooktop. Rear Mudroom and Pantry, + Eat in Dining / Deck opposite Kitchen and open to the Family Rom with a Dramatic Stone to Ceiling FP. Study on main, 8 ft doors, plus Guest BR and frameless shower. 2nd floor appointments incl a loft, large Laundry Room, Oversized Primary BR with Luxury BA- Soaking Tub, Separate Frameless Shower, Dual Vanities also w/ quartz counters and upgraded plumbing fixtures. 3 additional spacious BR's all with remote control fans.Unfinished Daylight Basement offers plenty of storage plus walk out to the level back yard. Sod 4 sides and irrigation. Swim Tennis Community w/ Sidewalks. Close to shopping and excellent schools. Available for immediate lease with good credit, income requirements and references.
Association Fees / Info
Hoa: No
Community Features: Clubhouse, Homeowners Assoc, Near Schools, Near Shopping, Playground, Pool, Sidewalks, Street Lights, Tennis Court(s)
Pets Allowed: No
Bathroom Info
Main Bathroom Level: 1
Total Baths: 4.00
Fullbaths: 4
Room Bedroom Features: Other
Bedroom Info
Beds: 5
Building Info
Habitable Residence: No
Business Info
Equipment: Irrigation Equipment
Exterior Features
Fence: None
Patio and Porch: Deck, Front Porch, Patio
Exterior Features: Rear Stairs
Road Surface Type: Asphalt
Pool Private: No
County: Forsyth - GA
Acres: 0.25
Pool Desc: None
Fees / Restrictions
Financial
Original Price: $3,800
Owner Financing: No
Garage / Parking
Parking Features: Garage, Garage Door Opener, Garage Faces Front, Level Driveway
Green / Env Info
Handicap
Accessibility Features: None
Interior Features
Security Ftr: Carbon Monoxide Detector(s), Smoke Detector(s)
Fireplace Features: Family Room, Gas Log, Gas Starter, Glass Doors, Stone
Levels: Two
Appliances: Dishwasher, Electric Oven, Electric Water Heater, Gas Cooktop, Microwave, Range Hood, Self Cleaning Oven, Other
Laundry Features: Gas Dryer Hookup, In Hall, Laundry Room, Upper Level
Interior Features: Disappearing Attic Stairs, Double Vanity, Entrance Foyer 2 Story, High Ceilings 10 ft Main, Recessed Lighting, Tray Ceiling(s), Walk-In Closet(s)
Flooring: Carpet, Ceramic Tile, Laminate
Spa Features: None
Lot Info
Lot Size Source: Owner
Lot Features: Back Yard, Corner Lot, Cul-De-Sac, Level, Sprinklers In Front, Sprinklers In Rear
Misc
Property Attached: No
Home Warranty: No
Other
Other Structures: None
Property Info
Construction Materials: Brick, Cement Siding, HardiPlank Type
Year Built: 2,024
Date Available: 2024-11-30T00:00:00
Furnished: Unfu
Roof: Composition
Property Type: Residential Lease
Style: Craftsman
Rental Info
Land Lease: No
Expense Tenant: All Utilities, Cable TV, Electricity, Gas, Grounds Care, Repairs, Telephone, Trash Collection, Water
Lease Term: 12 Months
Room Info
Kitchen Features: Breakfast Bar, Breakfast Room, Cabinets Other, Cabinets White, Eat-in Kitchen, Kitchen Island, Pantry, Stone Counters
Room Master Bathroom Features: Double Vanity,Separate Tub/Shower,Soaking Tub
Room Dining Room Features: Open Concept
Sqft Info
Building Area Total: 3239
Building Area Source: Builder
Tax Info
Tax Parcel Letter: 050-000-247
Unit Info
Utilities / Hvac
Cool System: Ceiling Fan(s), Central Air, Electric, Zoned
Heating: Heat Pump
Utilities: Cable Available, Electricity Available, Natural Gas Available, Phone Available, Sewer Available, Underground Utilities, Water Available
Waterfront / Water
Water Body Name: None
Waterfront Features: None
Directions
Canton Hwy (20) to Friendship Circle - folllow GPSListing Provided courtesy of Maximum One Executive Realtors

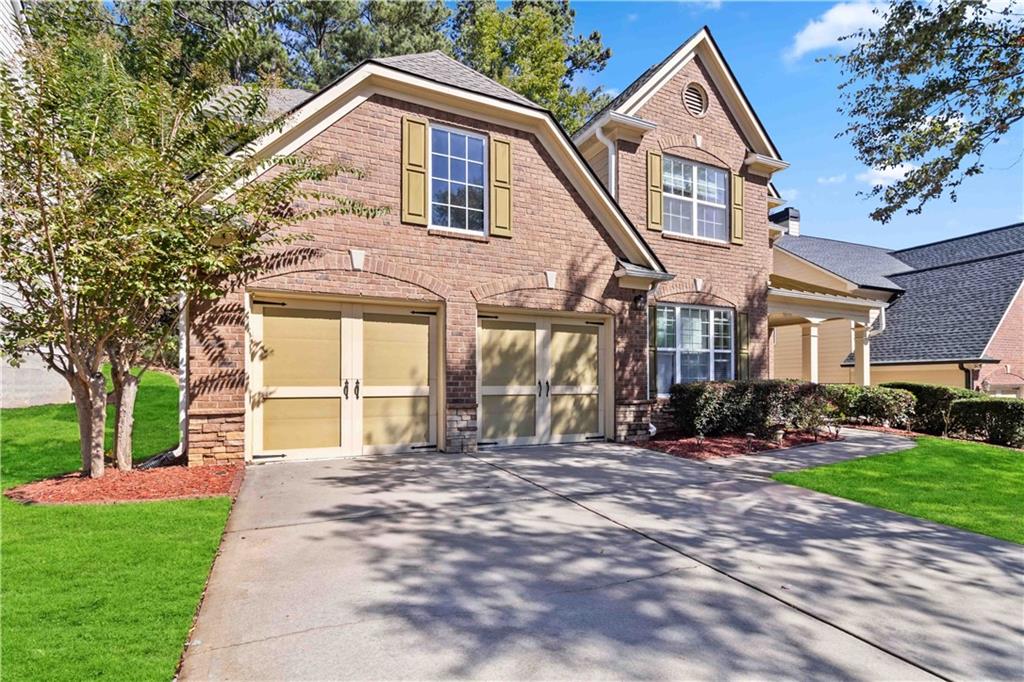
 MLS# 411402779
MLS# 411402779 