5442 Fountainhead Lane Auburn GA 30011, MLS# 400958488
Auburn, GA 30011
- 5Beds
- 4Full Baths
- N/AHalf Baths
- N/A SqFt
- 2022Year Built
- 0.21Acres
- MLS# 400958488
- Rental
- Single Family Residence
- Active
- Approx Time on Market2 months, 24 days
- AreaN/A
- CountyGwinnett - GA
- Subdivision Pinebrook At Hamilton Mill
Overview
Incredible, Better Than New Home Located In The Mill Creek High School Cluster; Easy Access To GA-124 & I-85; Close To Shopping, Dining, And Mall Of GA; Beautiful 5 Bedrooms And 4 Full Bathrooms Home Features Open Concept Kitchen, Granite Countertops, S/S Appliances; Hardwood Floor On Main Level, Tiles On All Baths; House Has Tons Of Storage Area, Full With The Natural Light, Bright And Airy; Spacious Master Bedroom, Luxury Bath; 2nd Bedroom Has its Own Bath, 3rd And 4th Bedroom Share A Jack And Jill Bath, Large Loft Is Ideal For Office, Living Room, Or Game Room; A Guest Suite With A Full Bath At Main Floor; Level Backyard Is Great For Family Gathering, Grilling, And Chilling! Community Has Swimming Pool, Club House, Tennis Court, And Kids Play Ground; Come To See Your New Home Today!
Association Fees / Info
Hoa: No
Community Features: Clubhouse, Homeowners Assoc, Playground, Pool, Sidewalks, Street Lights, Tennis Court(s)
Pets Allowed: Call
Bathroom Info
Main Bathroom Level: 1
Total Baths: 4.00
Fullbaths: 4
Room Bedroom Features: Oversized Master
Bedroom Info
Beds: 5
Building Info
Habitable Residence: No
Business Info
Equipment: None
Exterior Features
Fence: None
Patio and Porch: Front Porch, Patio
Exterior Features: Other
Road Surface Type: Paved
Pool Private: No
County: Gwinnett - GA
Acres: 0.21
Pool Desc: None
Fees / Restrictions
Financial
Original Price: $3,000
Owner Financing: No
Garage / Parking
Parking Features: Attached, Driveway, Garage, Garage Door Opener, Garage Faces Front
Green / Env Info
Handicap
Accessibility Features: None
Interior Features
Security Ftr: Carbon Monoxide Detector(s), Smoke Detector(s)
Fireplace Features: Factory Built, Family Room
Levels: Two
Appliances: Dishwasher, Disposal, ENERGY STAR Qualified Water Heater, Gas Cooktop, Gas Water Heater, Microwave, Range Hood, Refrigerator
Laundry Features: Electric Dryer Hookup, In Hall, Laundry Room, Upper Level
Interior Features: Double Vanity, Entrance Foyer, High Ceilings 10 ft Main, High Speed Internet, Tray Ceiling(s), Walk-In Closet(s)
Flooring: Carpet, Ceramic Tile, Hardwood
Spa Features: None
Lot Info
Lot Size Source: Owner
Lot Features: Back Yard, Front Yard, Level
Misc
Property Attached: No
Home Warranty: No
Other
Other Structures: None
Property Info
Construction Materials: Brick, Brick Front, Cement Siding
Year Built: 2,022
Date Available: 2024-09-01T00:00:00
Furnished: Unfu
Roof: Shingle
Property Type: Residential Lease
Style: Modern, Traditional
Rental Info
Land Lease: No
Expense Tenant: All Utilities, Cable TV, Electricity, Gas, Grounds Care, Security, Telephone, Trash Collection, Water
Lease Term: 12 Months
Room Info
Kitchen Features: Cabinets White, Eat-in Kitchen, Kitchen Island, Pantry, Pantry Walk-In, Solid Surface Counters, View to Family Room
Room Master Bathroom Features: Double Vanity,Separate Tub/Shower,Soaking Tub
Room Dining Room Features: Dining L,Seats 12+
Sqft Info
Building Area Total: 2844
Building Area Source: Owner
Tax Info
Tax Parcel Letter: N/A
Unit Info
Utilities / Hvac
Cool System: Central Air, Electric
Heating: Central, Forced Air
Utilities: Cable Available, Electricity Available, Natural Gas Available, Phone Available, Sewer Available, Water Available
Waterfront / Water
Water Body Name: None
Waterfront Features: None
Directions
GPS Friendly!Listing Provided courtesy of Virtual Properties Realty.net, Llc.
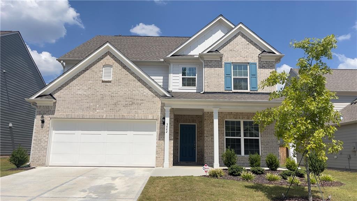
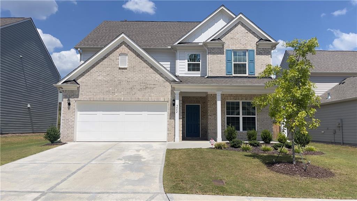
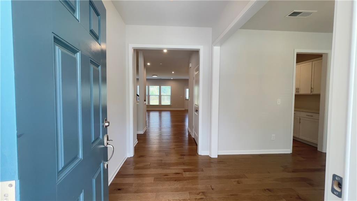
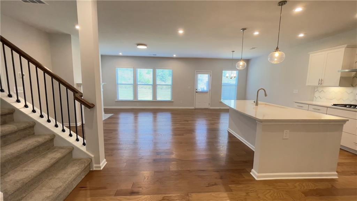
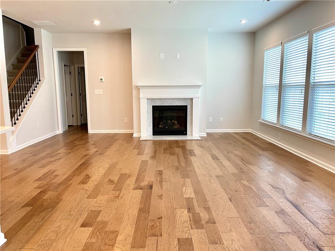
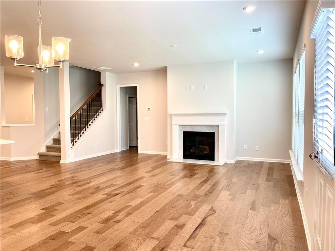
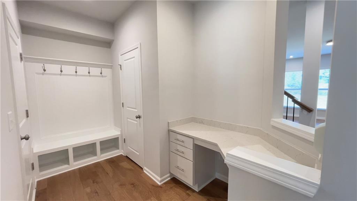
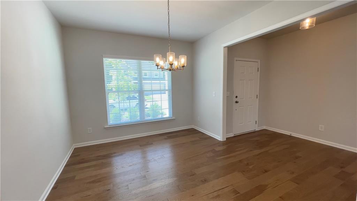
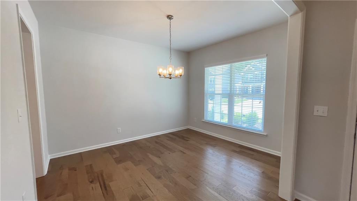
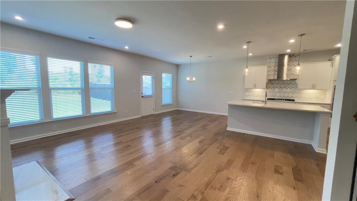
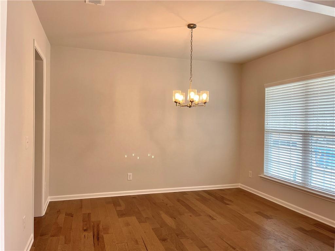
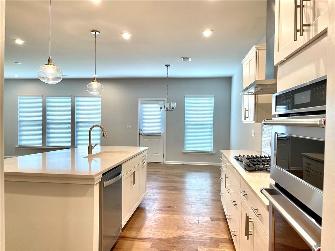
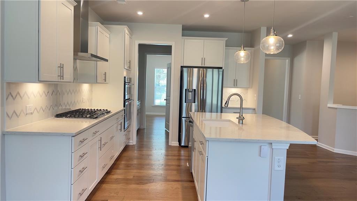
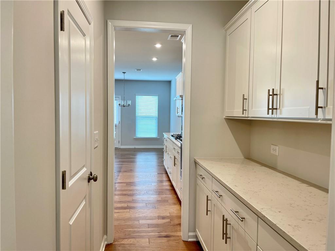
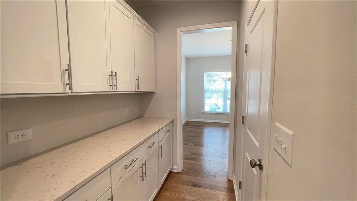
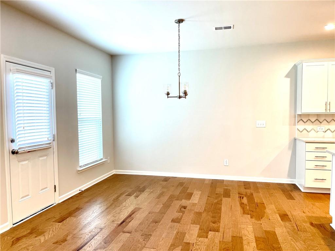
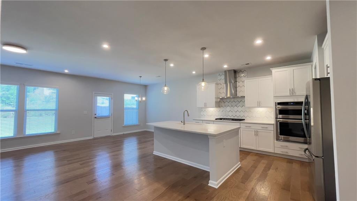
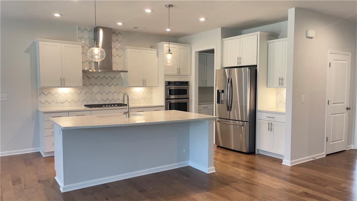
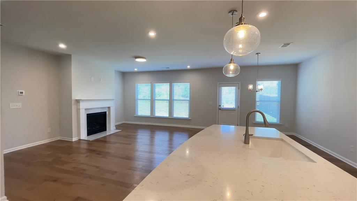
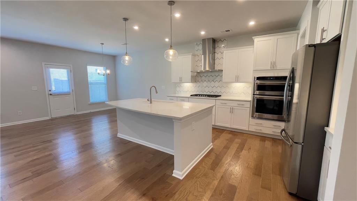
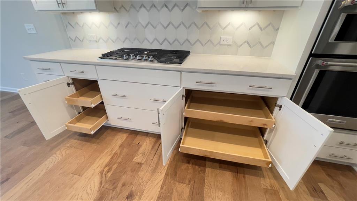
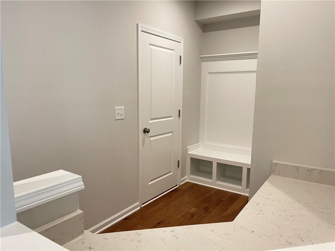
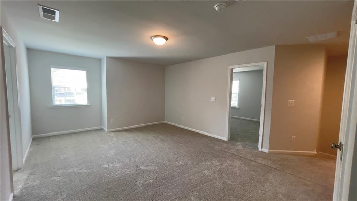
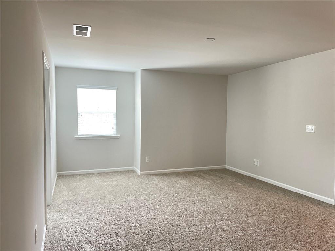
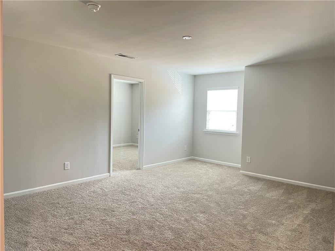
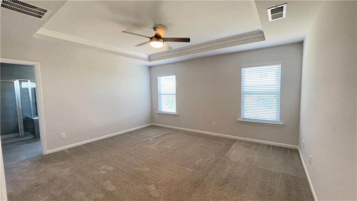
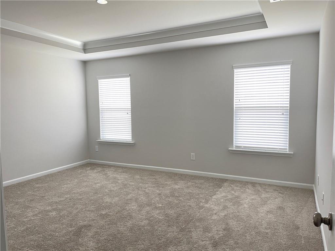
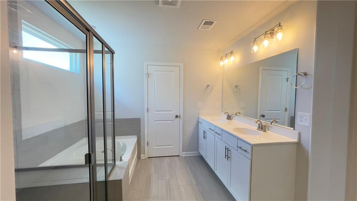
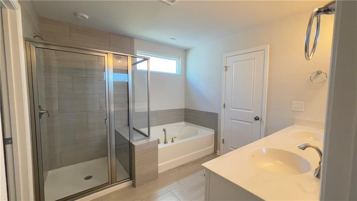
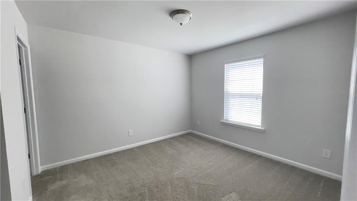
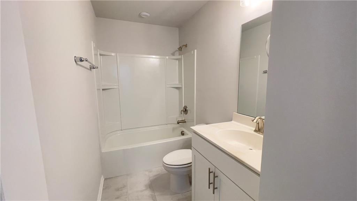
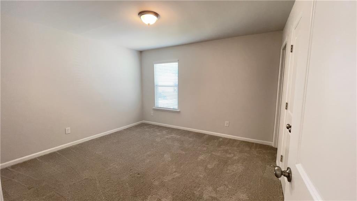
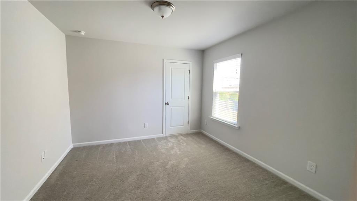
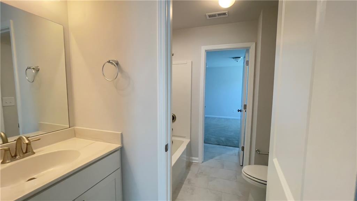
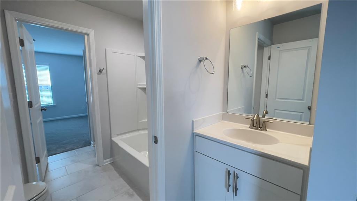
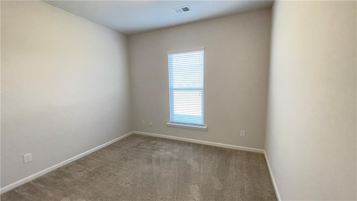
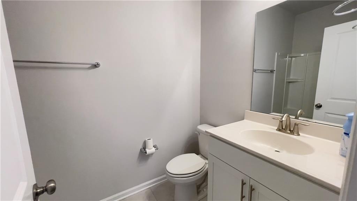
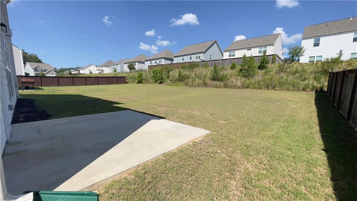
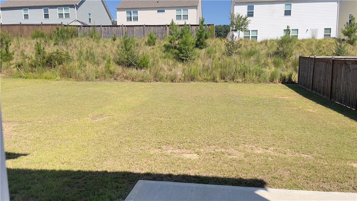
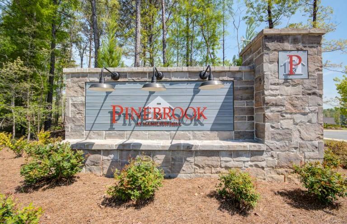
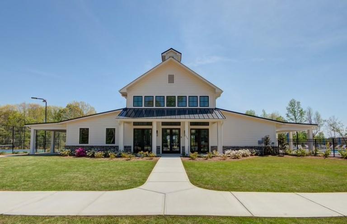
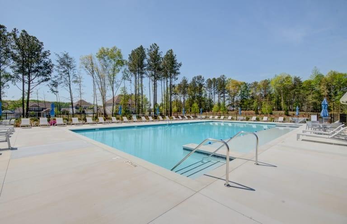
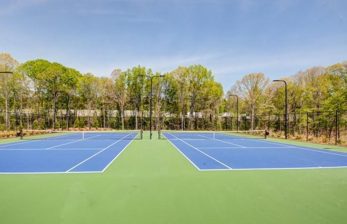
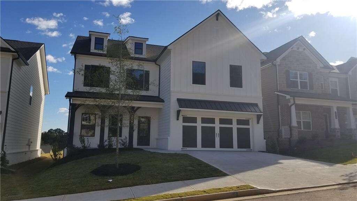
 MLS# 403516587
MLS# 403516587