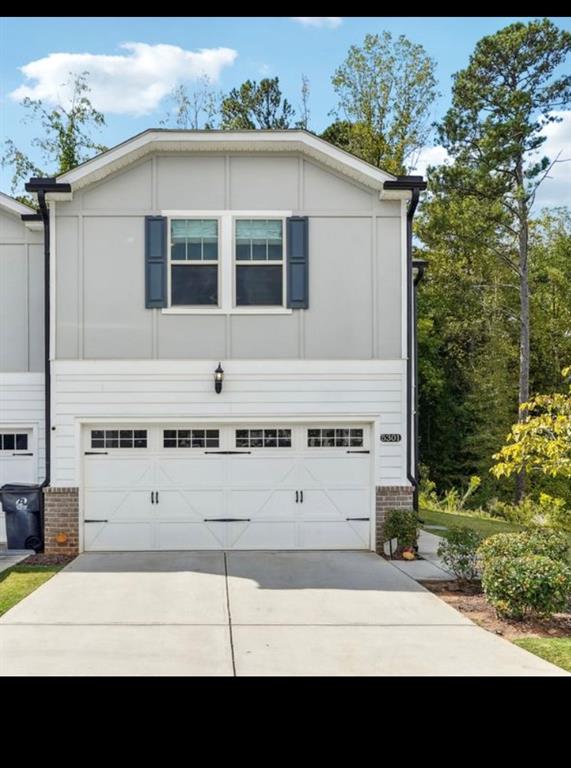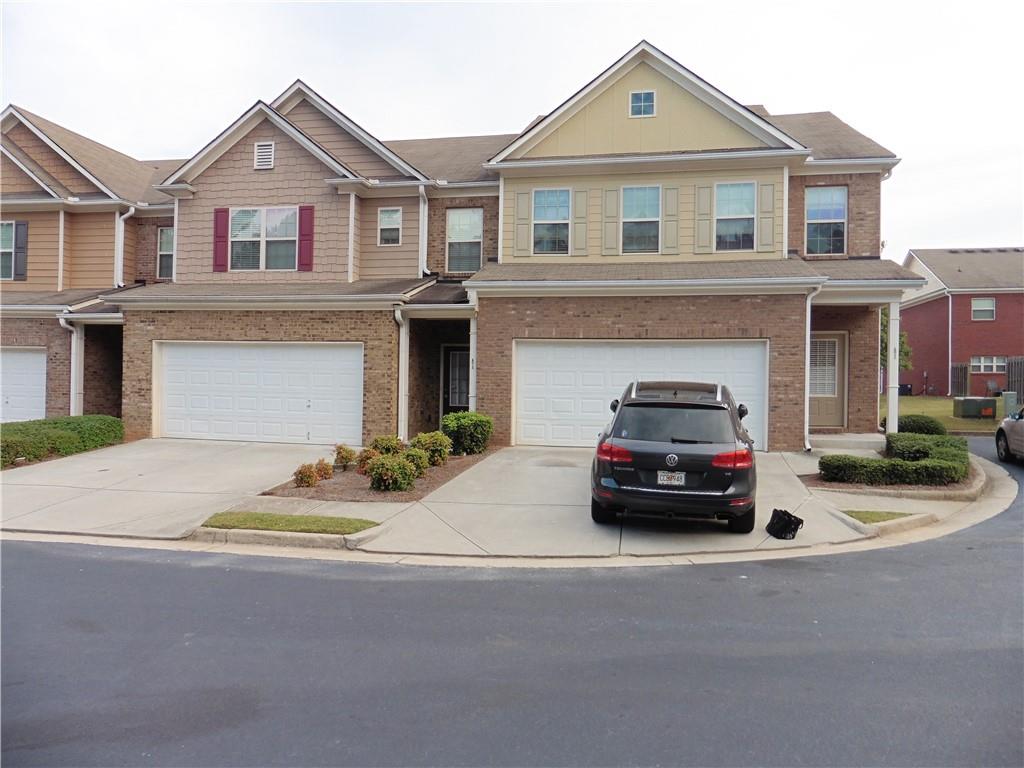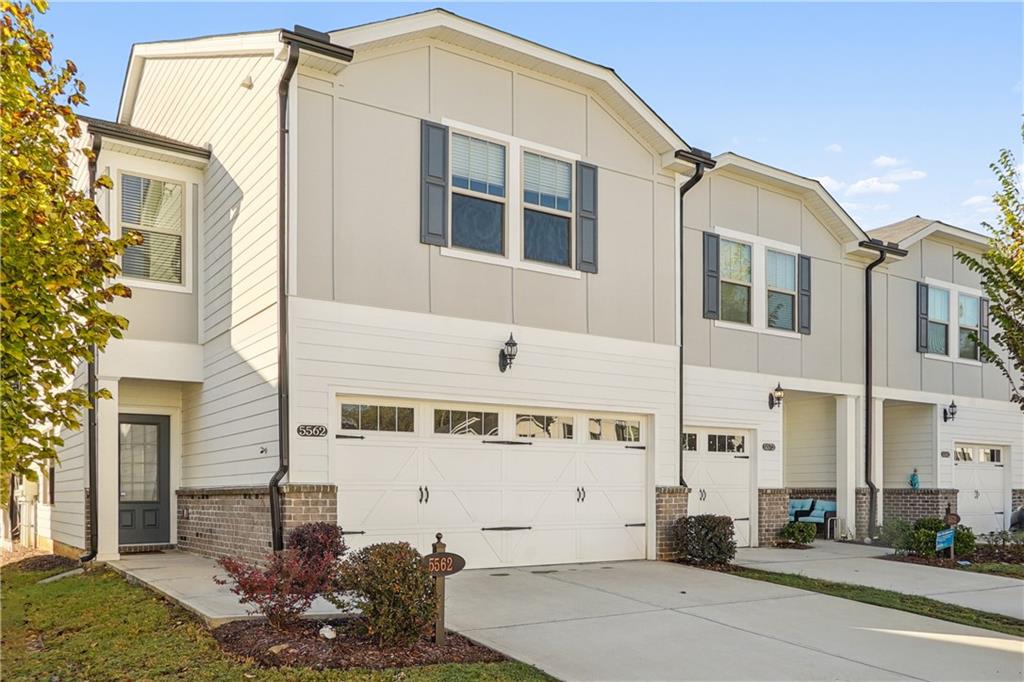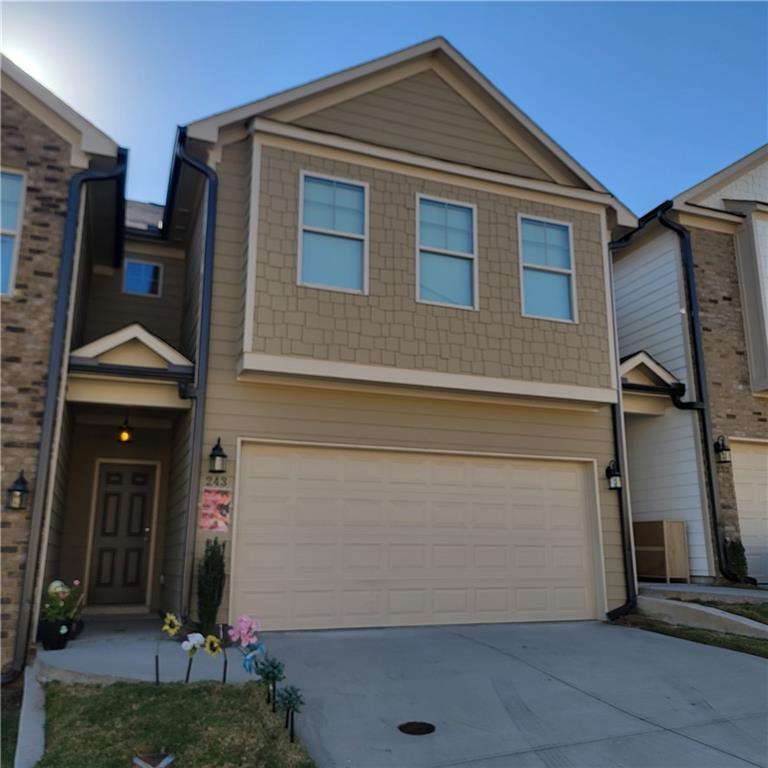5493 Plain Field Lane Lilburn GA 30047, MLS# 410489626
Lilburn, GA 30047
- 3Beds
- 2Full Baths
- 1Half Baths
- N/A SqFt
- 2021Year Built
- 0.10Acres
- MLS# 410489626
- Rental
- Townhouse
- Active
- Approx Time on Market10 days
- AreaN/A
- CountyGwinnett - GA
- Subdivision Bryson Meadows
Overview
Coming Soon! This beautiful Townhome is being occupied by another Tenant at this time Available for Move In: December 1, 2025 This home Features LVP flooring on the main level, an open concept floorpan, a large kitchen island with granite countertops. Stainless Steel appliances, 1/2 bath, 1 car garage. Upstairs has a beautiful owner's suite, ,laundry closet, 2 additional bedrooms, all new wall to wall carpet. Wired for security system, tankless water heater, this home is in the high coveted Gwinnett county school system, just minutes to shopping, dining & more! Qualifications Include: Gross income of 3x the monthly rent. Minimum credit score is 600.No evictions in the past 3 years.For an emotional support animal, the proper ESA letter is required.We do not accept registration cards.Renters Insurance is REQUIRED. Minimum coverage $15,000 personal property, $100,000 general liability.Tenant is responsible for all utilities Once your application is approved, we do require a reservation fee of 50% of the 1st months rent to hold the home off the market for up to 7 days. (If you are a housing voucher holder, this will hold the home off of the market until the inspection is passed and rent rate is determined, whichever occurs first. If the rent rate is not accepted and/or the home does not pass inspection, this fee will be returned).This will be applied to the rent once the lease is signed. If the lease is not signed, this fee is non-refundable. Beware of SCAMS! We do not request any money unless you have a fully approved application.
Association Fees / Info
Hoa: No
Community Features: Homeowners Assoc
Pets Allowed: No
Bathroom Info
Halfbaths: 1
Total Baths: 3.00
Fullbaths: 2
Room Bedroom Features: Oversized Master
Bedroom Info
Beds: 3
Building Info
Habitable Residence: No
Business Info
Equipment: None
Exterior Features
Fence: Privacy
Patio and Porch: Patio
Exterior Features: None
Road Surface Type: Asphalt, Concrete
Pool Private: No
County: Gwinnett - GA
Acres: 0.10
Pool Desc: None
Fees / Restrictions
Financial
Original Price: $2,200
Owner Financing: No
Garage / Parking
Parking Features: Attached, Garage, Garage Faces Front
Green / Env Info
Green Building Ver Type: ENERGY STAR Certified Homes
Handicap
Accessibility Features: None
Interior Features
Security Ftr: Carbon Monoxide Detector(s), Smoke Detector(s)
Fireplace Features: None
Levels: Two
Appliances: Dishwasher, Gas Range, Microwave, Refrigerator
Laundry Features: In Kitchen, Lower Level
Interior Features: Entrance Foyer
Flooring: Carpet, Laminate, Vinyl
Spa Features: None
Lot Info
Lot Size Source: Other
Lot Features: Back Yard, Level
Lot Size: x
Misc
Property Attached: No
Home Warranty: No
Other
Other Structures: None
Property Info
Construction Materials: Wood Siding
Year Built: 2,021
Date Available: 2024-12-01T00:00:00
Furnished: Unfu
Roof: Composition, Shingle
Property Type: Residential Lease
Style: Townhouse
Rental Info
Land Lease: No
Expense Tenant: Cable TV, Electricity, Gas, Security, Telephone, Water
Lease Term: 12 Months
Room Info
Kitchen Features: Cabinets White, Stone Counters, View to Family Room
Room Master Bathroom Features: Separate Tub/Shower
Room Dining Room Features: Separate Dining Room
Sqft Info
Building Area Total: 1597
Building Area Source: Owner
Tax Info
Tax Parcel Letter: R6146-491
Unit Info
Utilities / Hvac
Cool System: Central Air, Zoned
Heating: Central, Natural Gas, Zoned
Utilities: Cable Available, Electricity Available, Natural Gas Available, Phone Available, Sewer Available, Underground Utilities, Water Available
Waterfront / Water
Water Body Name: None
Waterfront Features: None
Directions
GPS does not recognize address, 85N to Jimmy Carter, keep right. Turn left onto Rockbridge Rd, left on Lawrenceville Hwy, you will see the community on your left. Home is the first st. on the left.Listing Provided courtesy of Jorja Peach Realty & Property Management, Llc.
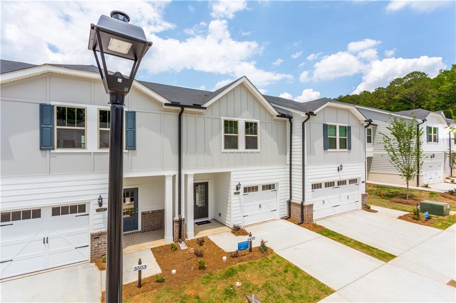
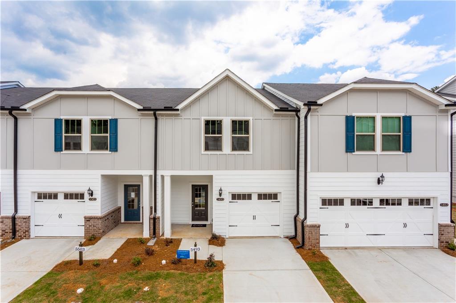
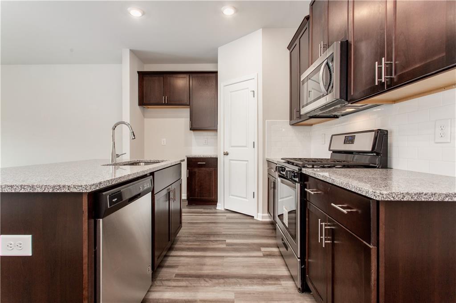
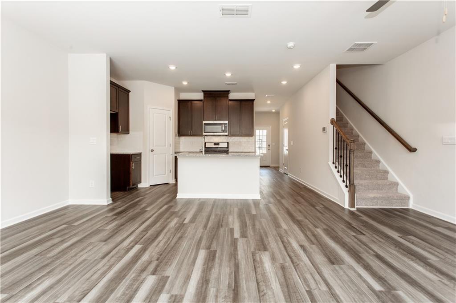
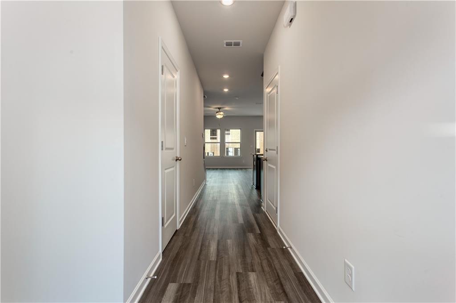
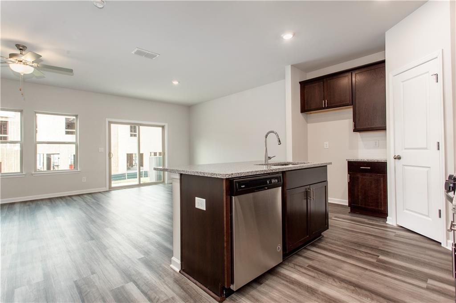
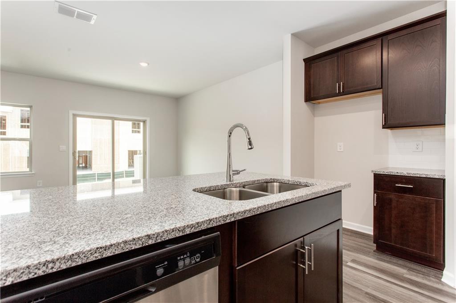
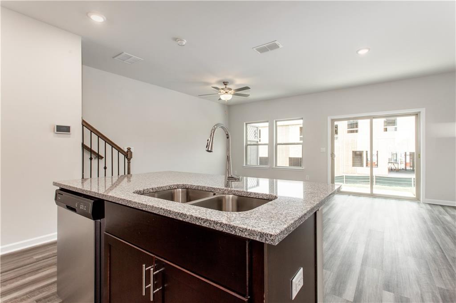
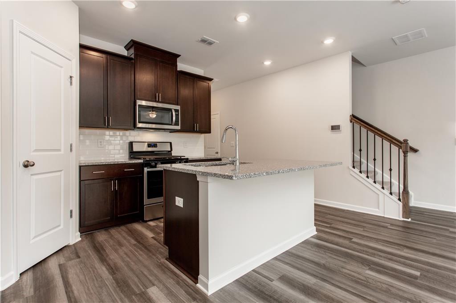
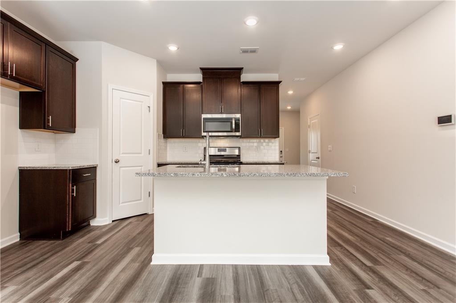
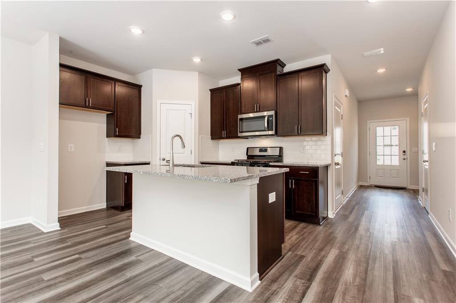
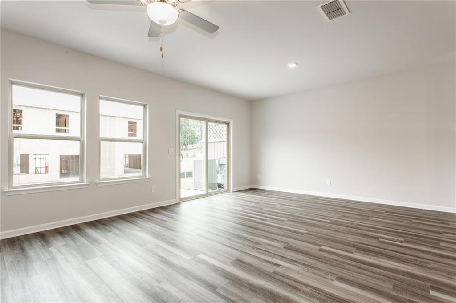
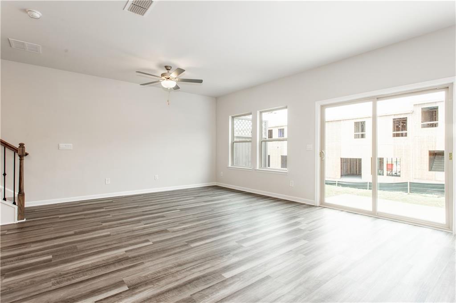
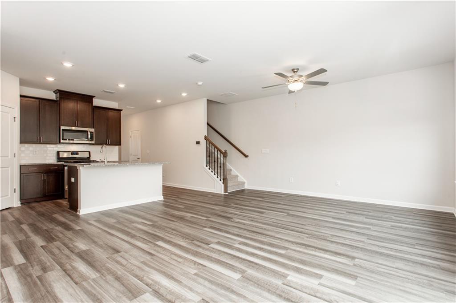
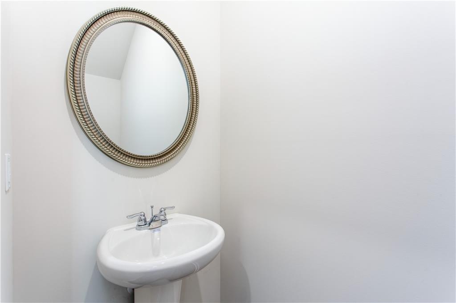
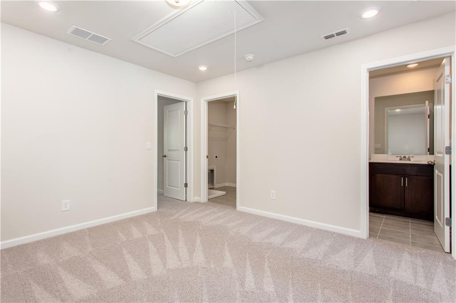
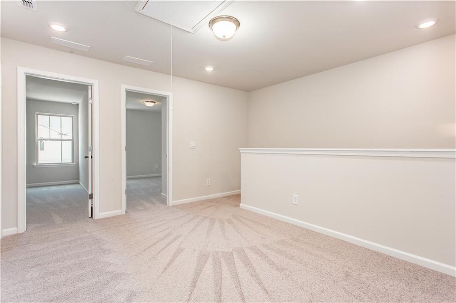
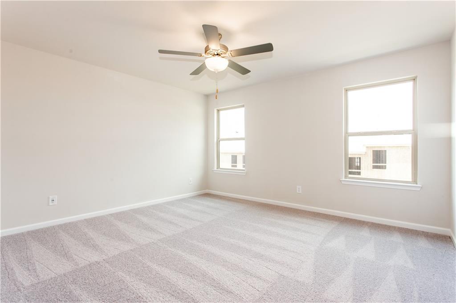
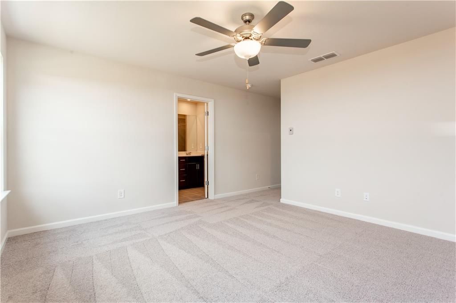
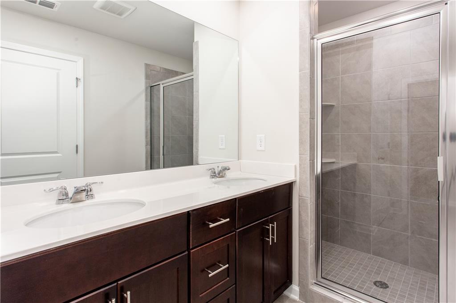
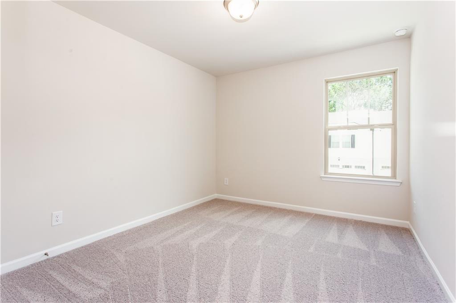
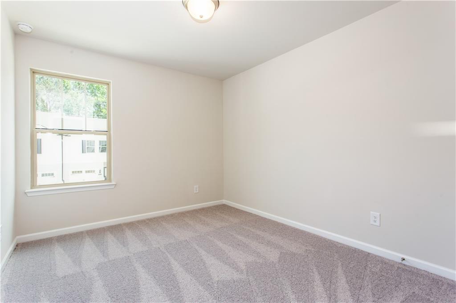
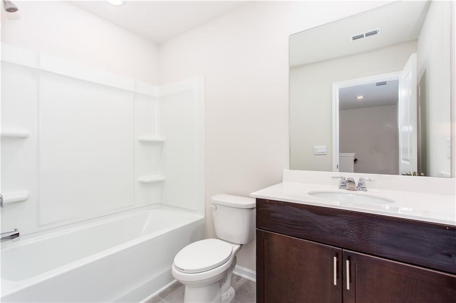
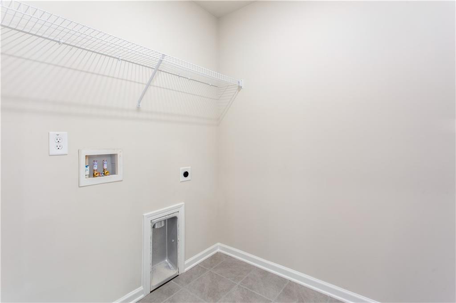
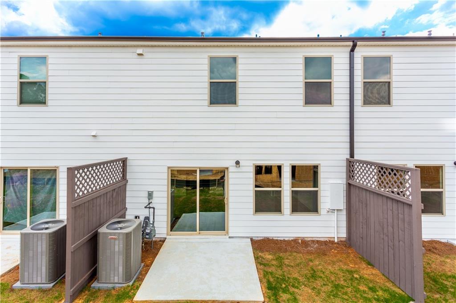
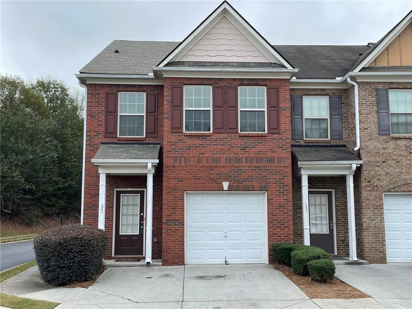
 MLS# 411359546
MLS# 411359546 